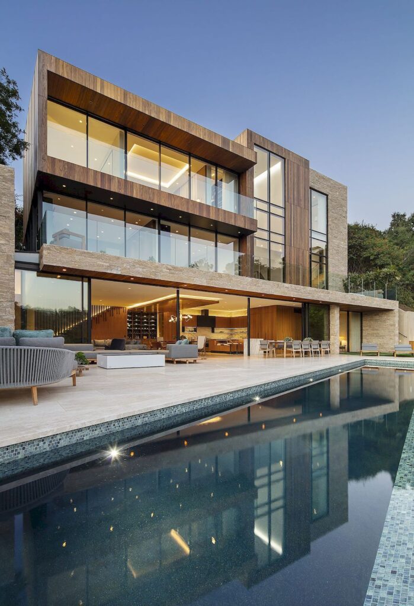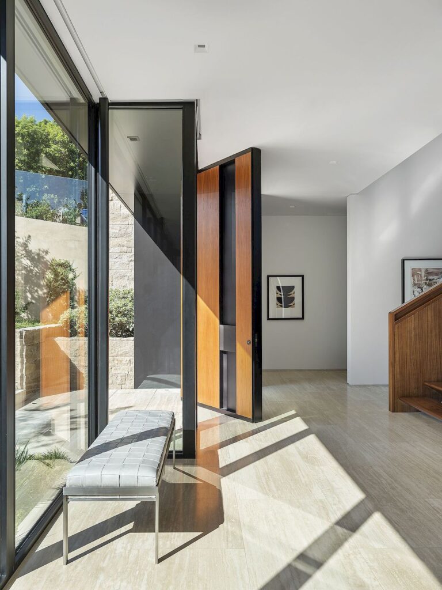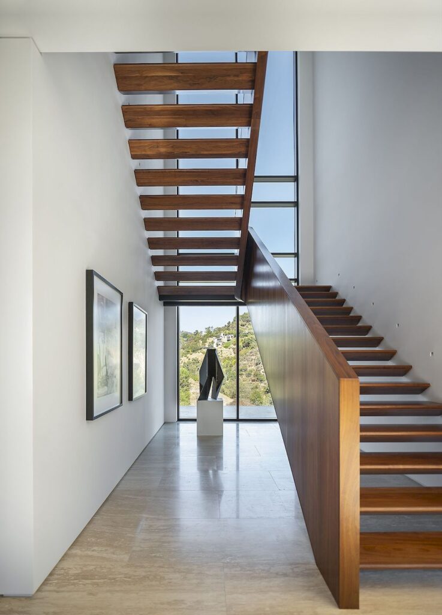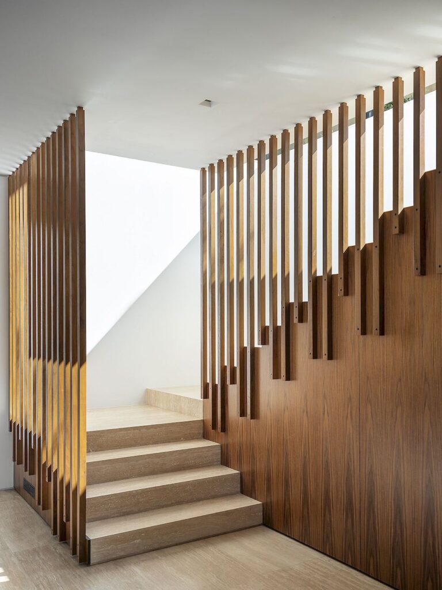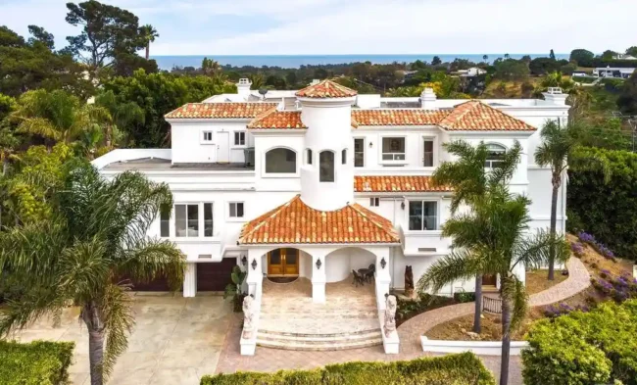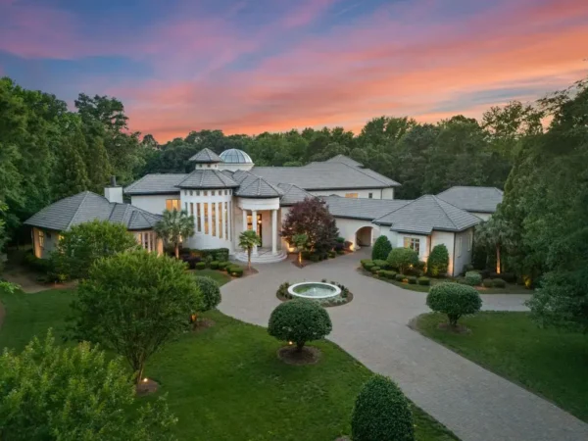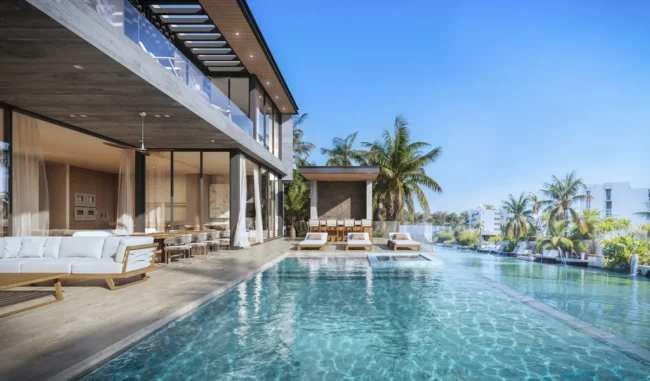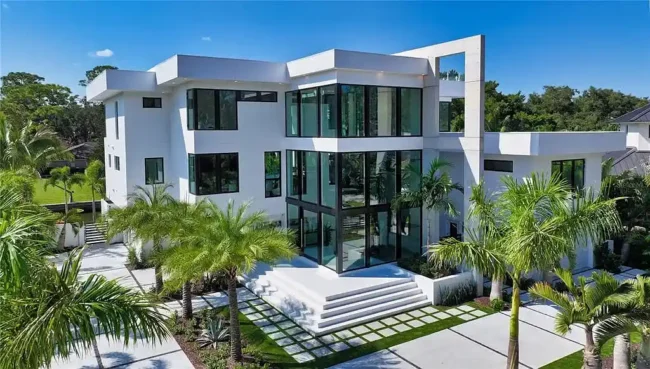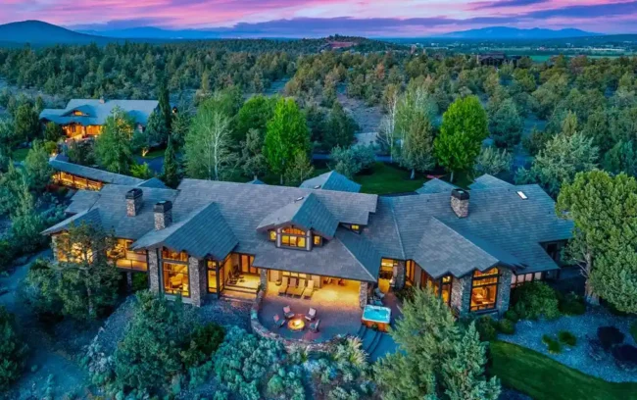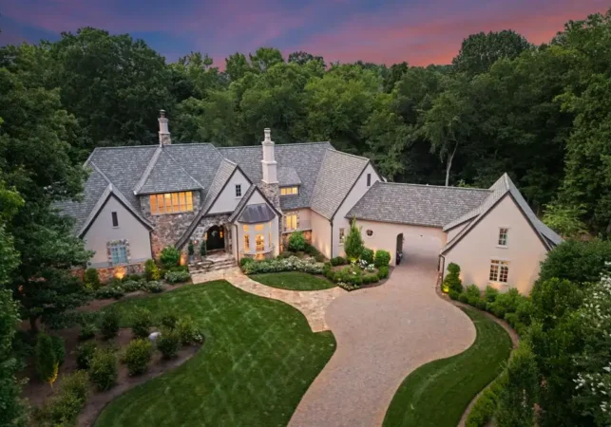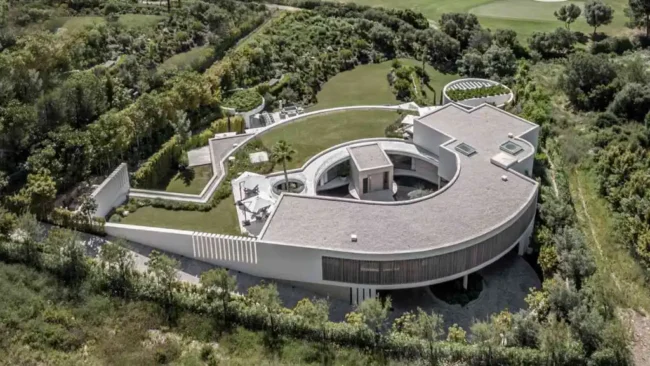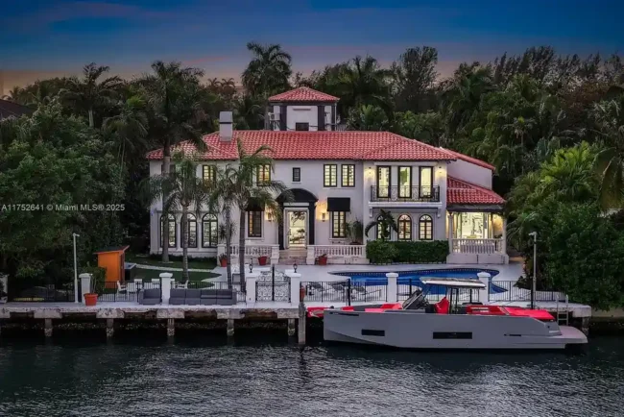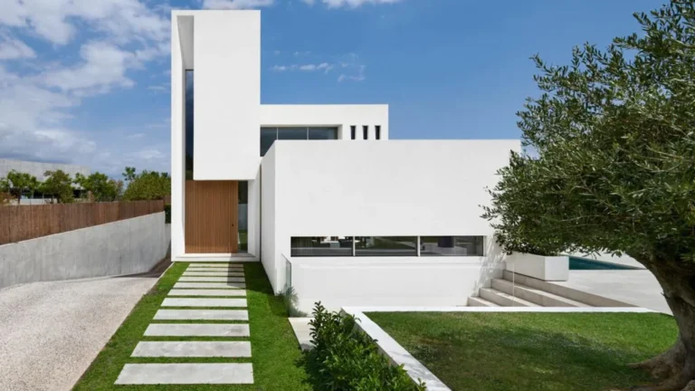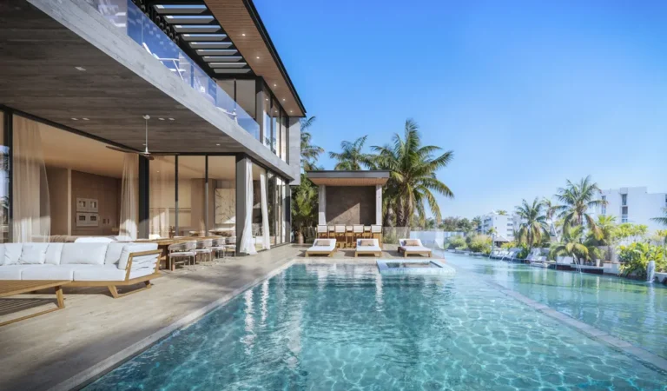San Remo House Steeps on the Rugged Hillside by ShubinDonaldson
Architecture Design of San Remo House
Description About The Project
San Remo House designed by ShubinDonaldson Architects is a modern home located in Pacific Palisades, California, that’s set into a steep hillside of Sullivan Canyon. Indeed, this house is a form carefully crafted to fit into the narrow envelope. Also, taking full advantage from the hillside conditions, the Southern façade defends its edge. While the North opens wide, hold the light and the views beyond. The house nests its spaces, creates interlocking geometries with a strong material pallet that speaks to the surrounding landscape.
The parti of the house is composed of two vertical and horizontal volumes on a stone limestone plinth, rooted into the rugged hillside. Strong vertical and horizontal lines of wood and steel delineate the mass amongst the dense native flora that occupies the canyon, complimenting nature’s patterns. Also, the home’s Southern edge is pulled away from the property line and recessed to allow Southern light to dive into the entry level and the main corridors.
A solid protective front presented as one approaches the house via the main drive. A split face limestone plinth defines the garage while a horizontal band of vertical Afromosia hovers over the main entry. The first, a three story tall volume, opens to the Northern light housing the main stair. Which accesses the garage and private bedrooms above. The horizontal corridor leads to the media room, office, and down to the living spaces below. Every space oriented toward the North. Then, taking every advantage of the site’s unique canyon condition with floor to ceiling glass in both operable and on operable conditions. Moving down the Southern stair to the living spaces below, an unobstructed space contains the living, dining, wine room, and kitchen. Besides, glass sliders across the entire north wall invite the outside in over the patio deck and pool.
The Architecture Design Project Information:
- Project Name: San Remo House
- Location: Pacific Palisades, Los Angeles, California, United States
- Project Year: 2020
- Designed by: ShubinDonaldson Architects
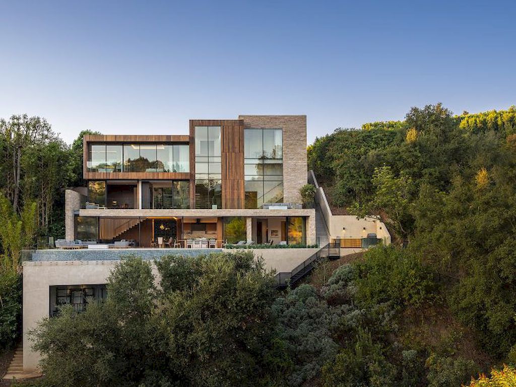
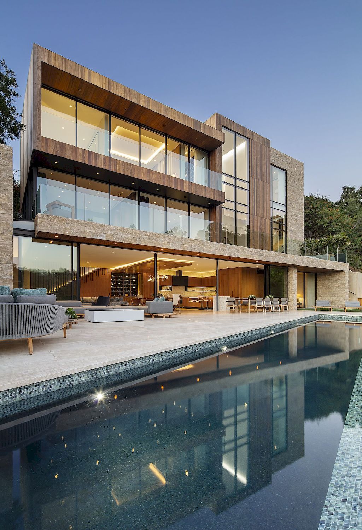
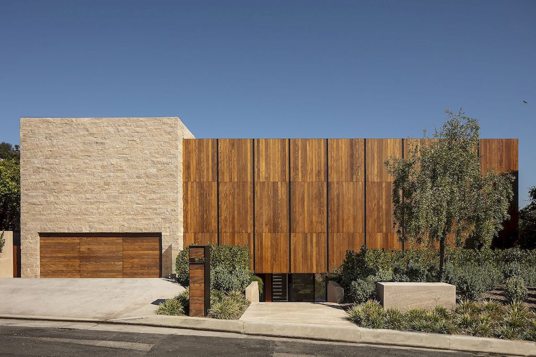
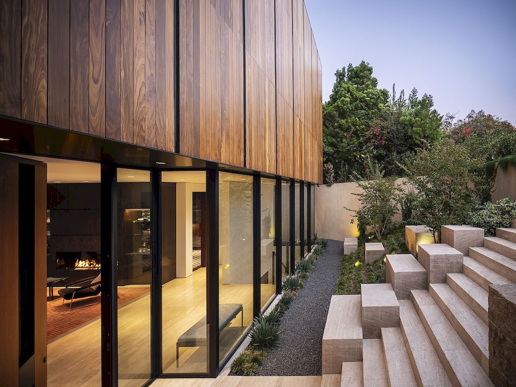
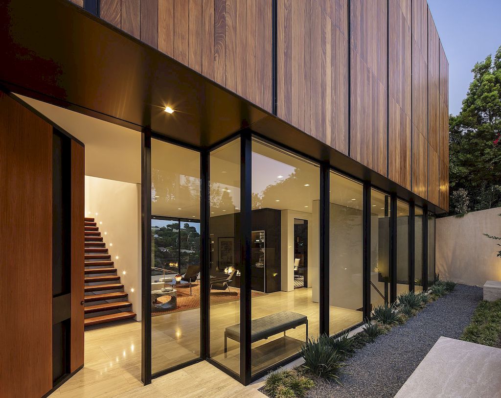
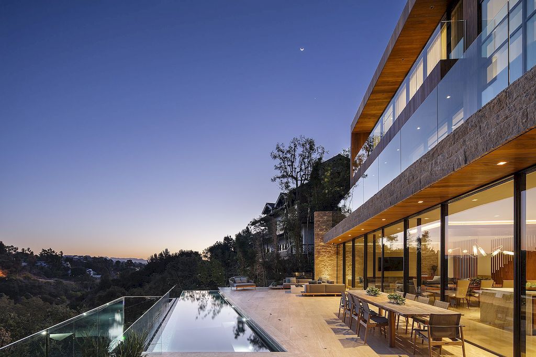
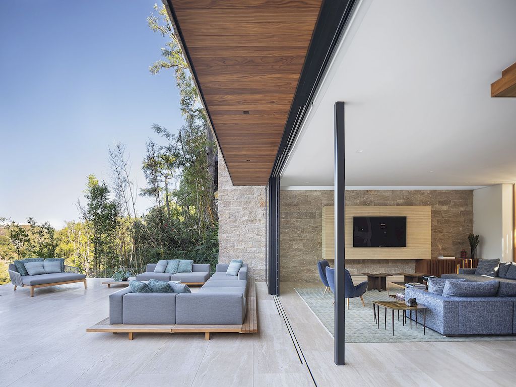
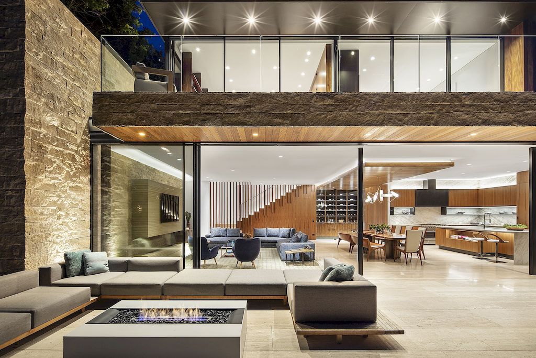
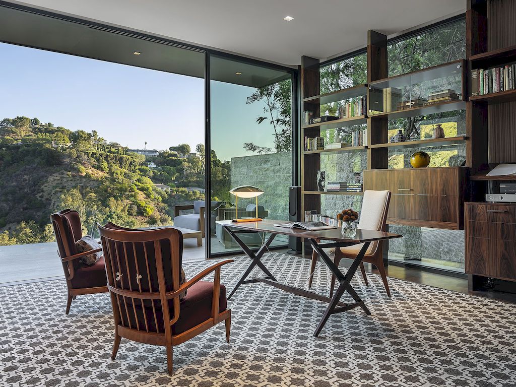
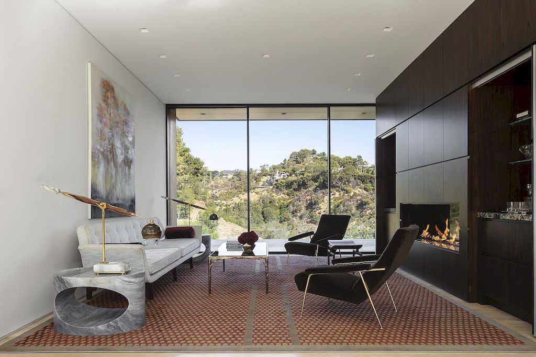
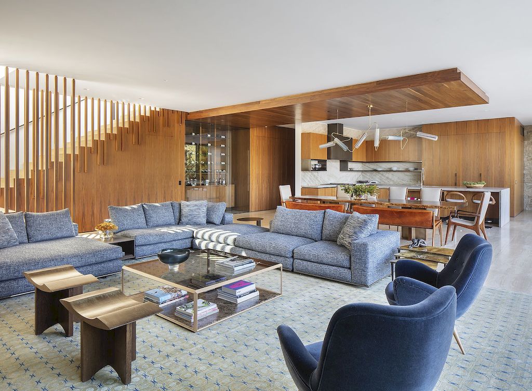
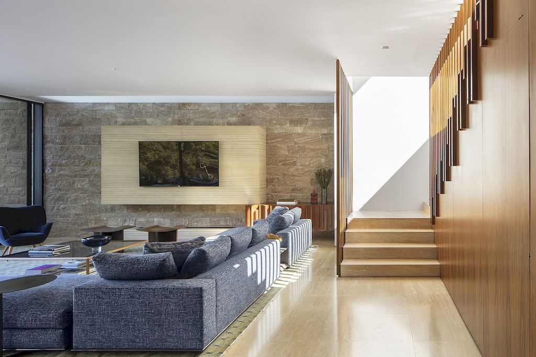
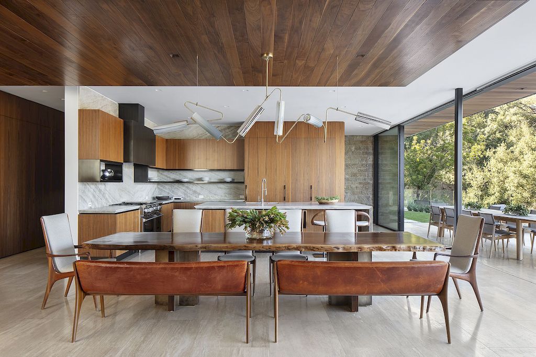
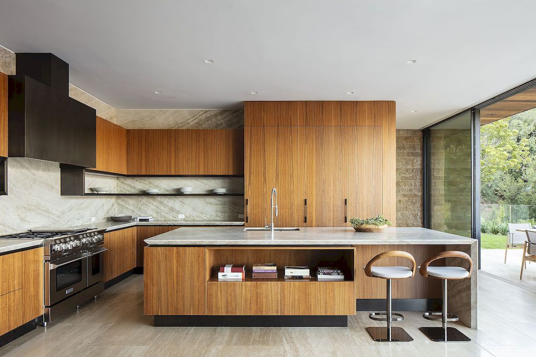
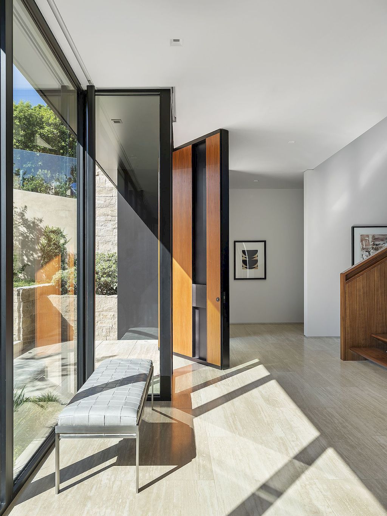
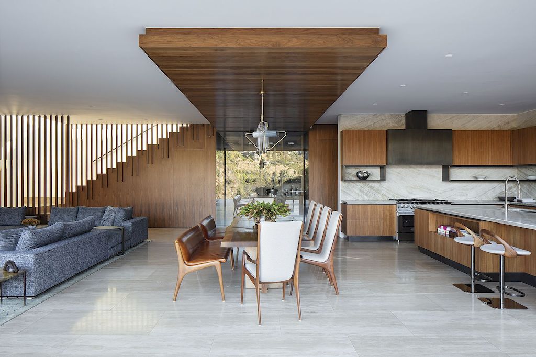
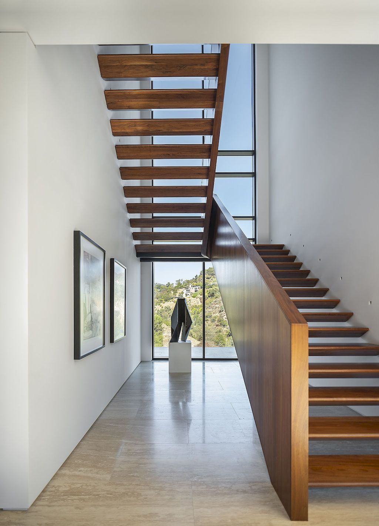
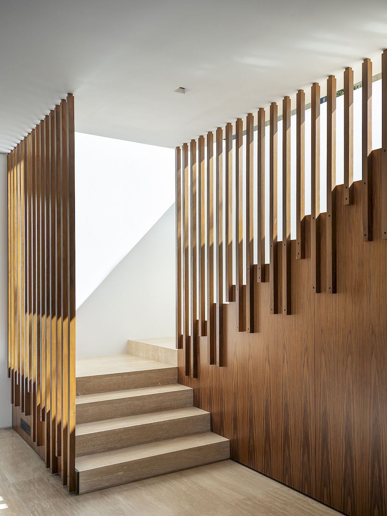
The San Remo House Gallery:
Text by the Architects: Set into a steep hillside of Sullivan Canyon in Pacific Palisades, the San Remo Residence organizes stacked volumes towards the North with panoramic views of the natural landscape and the Getty beyond.
Photo credit: | Source: ShubinDonaldson Architects
For more information about this project; please contact the Architecture firm :
– Add: 3751 S Robertson Blvd, Culver City, CA 90232, United States
– Tel: +1 310-204-0688
– Email: info@shubindonaldson.com
More Houses in United States here:
- Superbly crafted custom Masterpiece in Arizona hits Market for $6,175,000
- Elegant and Spacious Home in Tennessee Hits Market for $5,600,000
- Modern California House in Hollywood Hills with an Angular Roof by Luck+
- Artful Masterpiece in Scottsdale by Salcito Custom Homes sells for $24,220,000
- New Streamline Contemporary Home in Arizona hits Market for $4,995,000
