Sandway House, a Contemporary Dwelling Designed by Outset Think
Architecture Design of Sandway House
Description About The Project
Sandway House, designed by Outset Think, is a contemporary dwelling located in a stunning English village within Surrey’s Green Belt and Area of Outstanding Natural Beauty. Indeed, draw inspiration from a formal Walled garden and minimalist Japanese courtyard house, the design showcases a harmonious blend of indoor and outdoor spaces. The focus is on honest materiality, exquisite craftsmanship, and a seamless connection to the surrounding landscape.
The house’s front displays defensive architecture, prioritize privacy and security. In contrast, the back reveals a vast covered terrace, invite year round alfresco living. Sandway House blurs the boundaries between the house and garden, with trees gracefully passing through the roof and a hidden garden concealed behind the front canopy. The finishes effortlessly transition between the indoor and outdoor realms, while a small courtyard adds a unique sense of openness to the master en-suite.
At the core of the house, the central living spaces pulsate as the heart of the home. The bedroom wings provide dedicated areas for both the main bedroom suite and guest bedrooms, ensuring privacy and separation. Expansive sliding glass doors in the living areas and main bedroom offer seamless access to the rear garden, fostering a strong connection with nature. Once insides, visitors experience a sheltered and intimate ambiance through the compressed front entrance, adorned with low ceilings and dim lighting.
The Architecture Design Project Information:
- Project Name: Sandway House
- Location: Farnham, United Kingdom
- Project Year: 2023
- Area: 285 m²
- Designed by: Outset Think
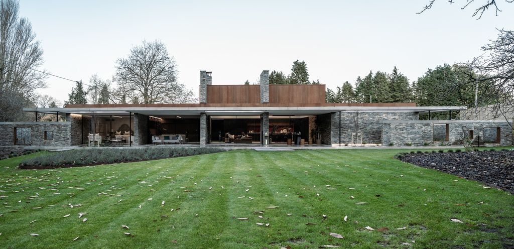
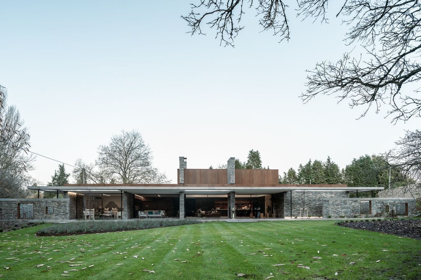
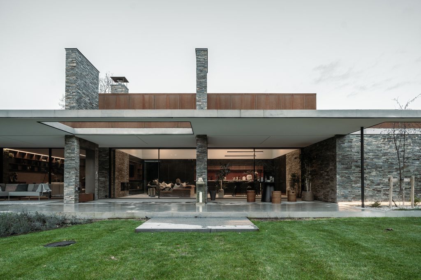
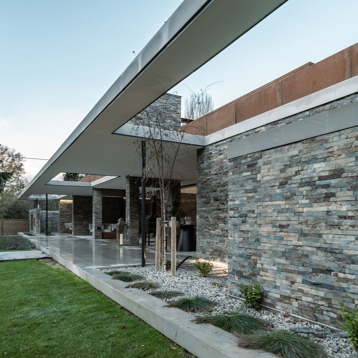
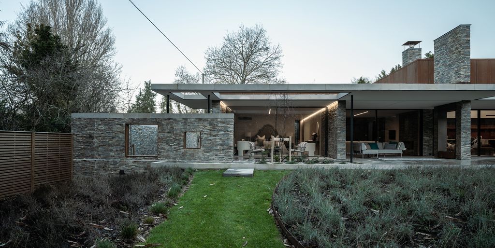
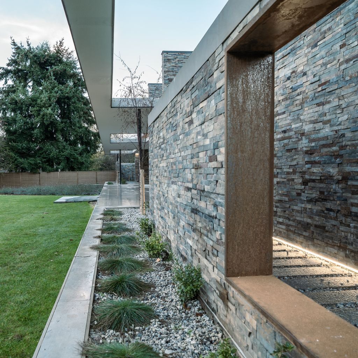
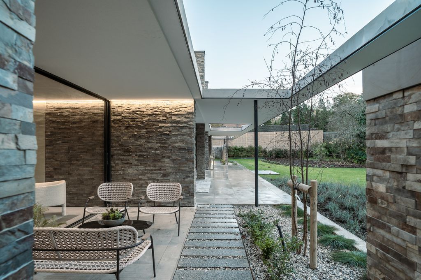
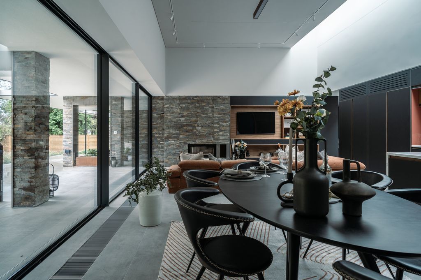
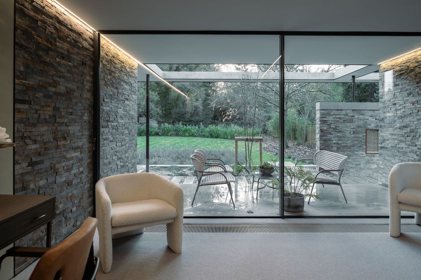
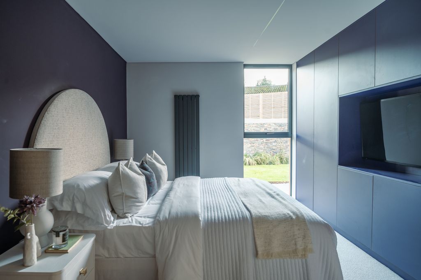
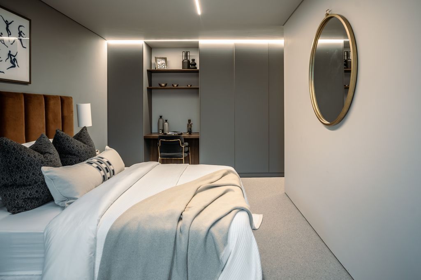
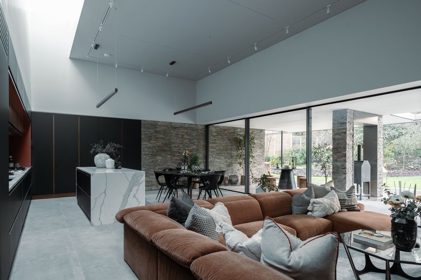
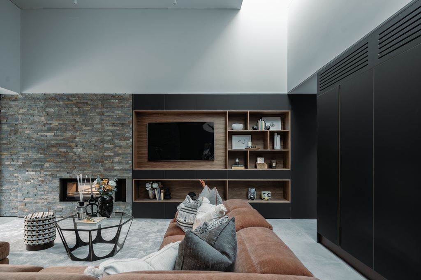
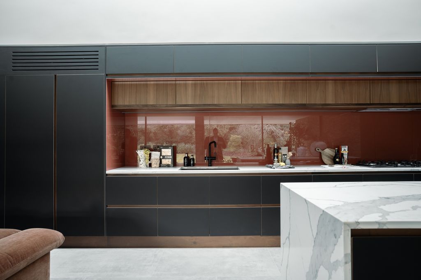
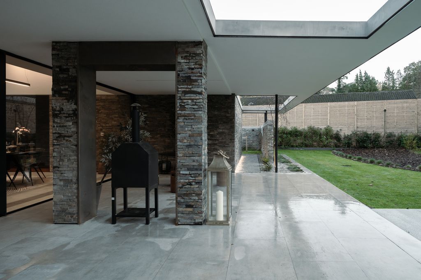
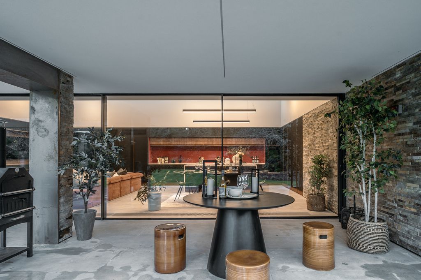
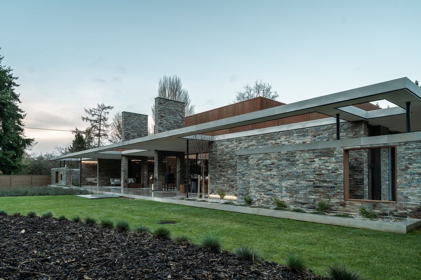
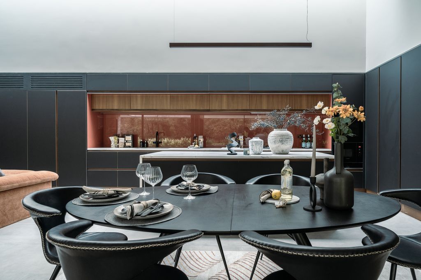
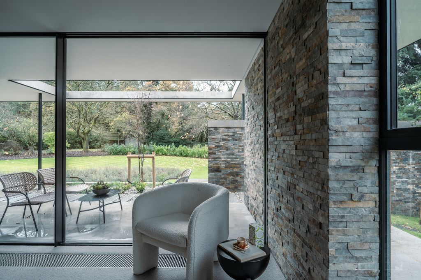
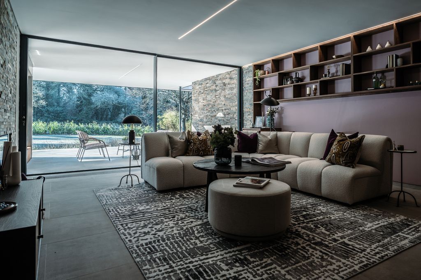
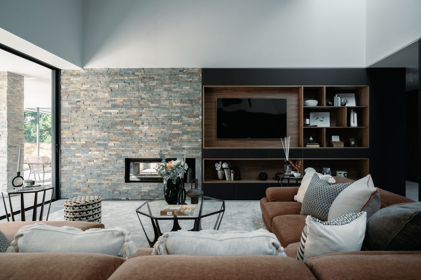
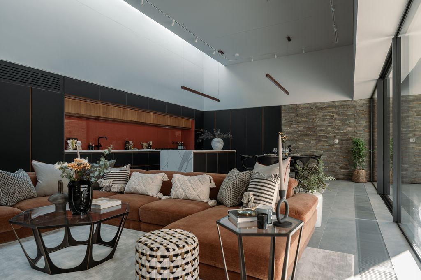
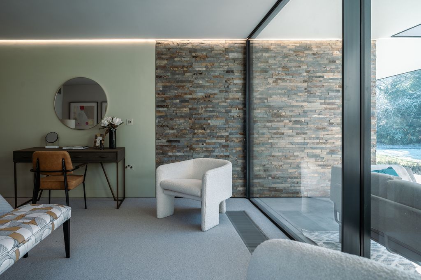
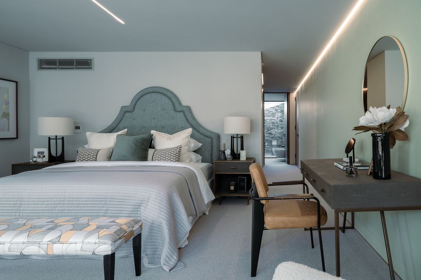
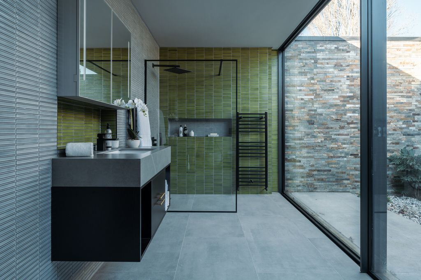
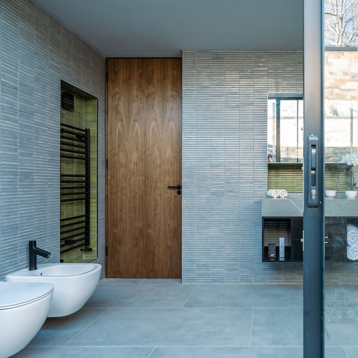
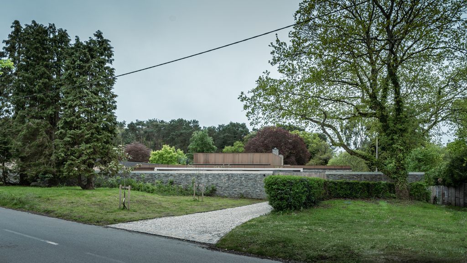
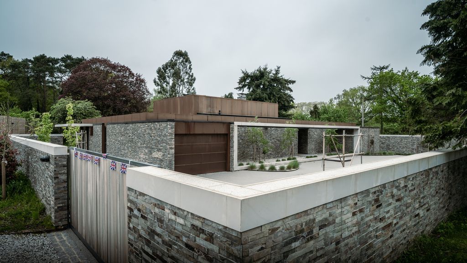
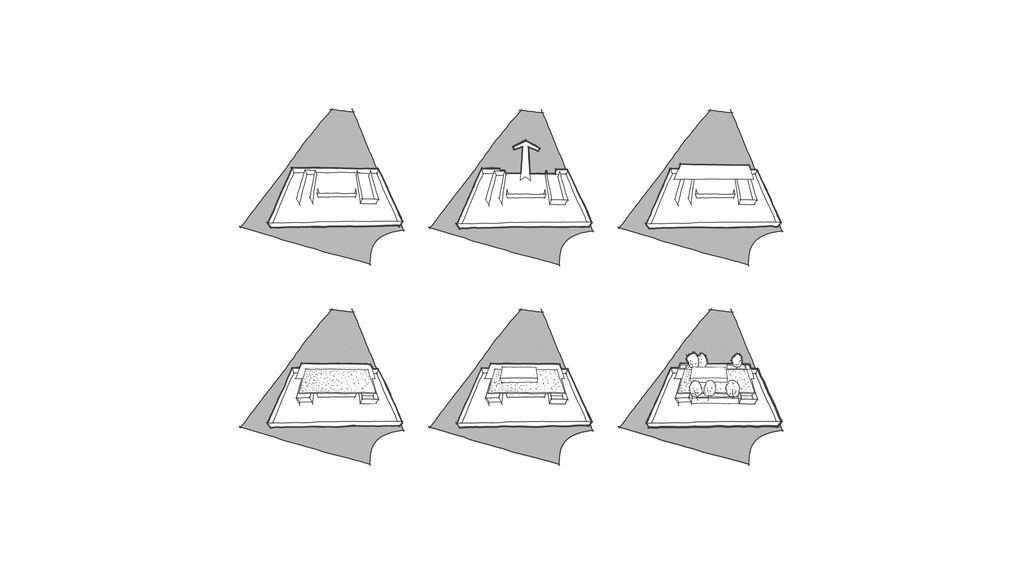
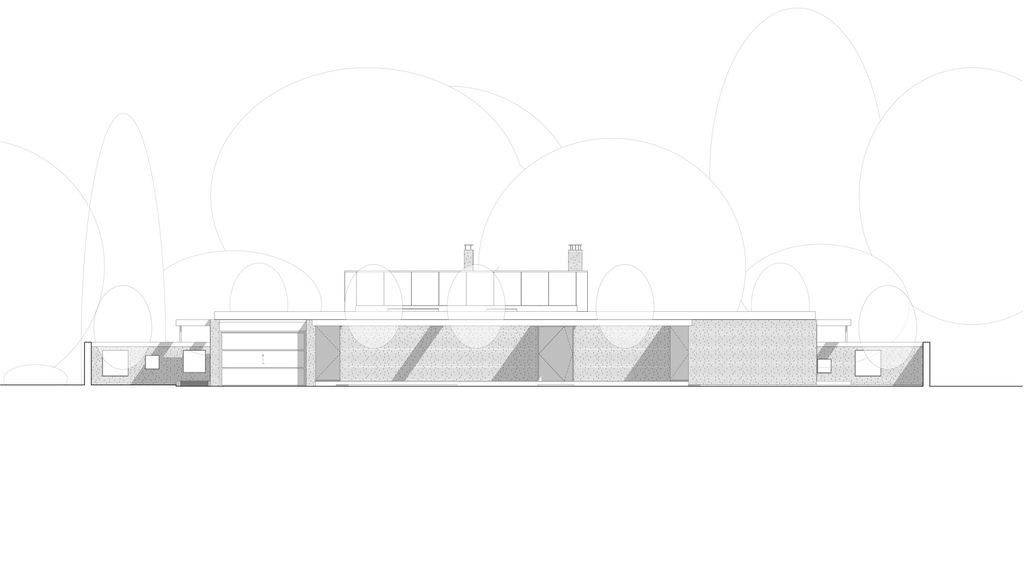
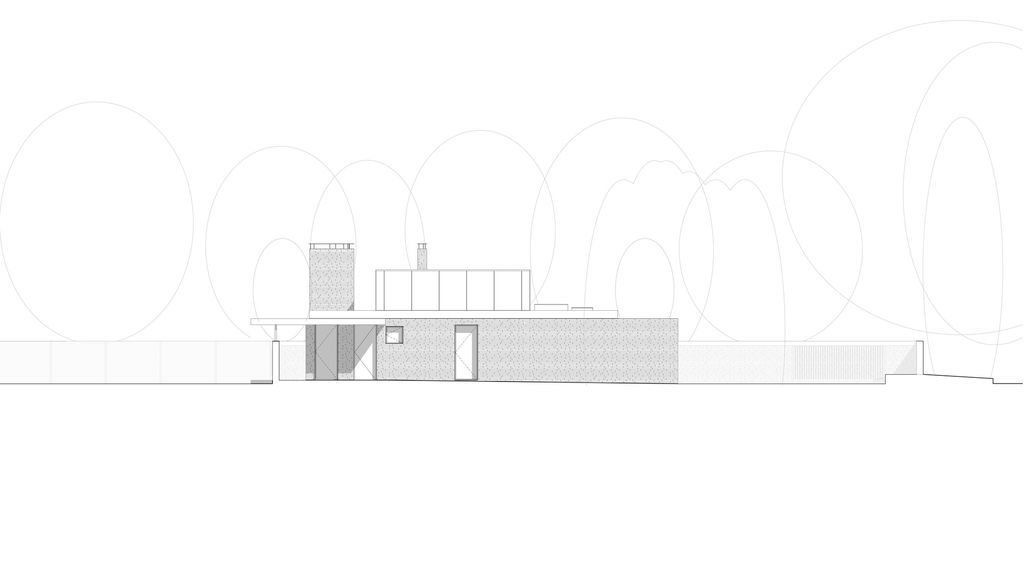
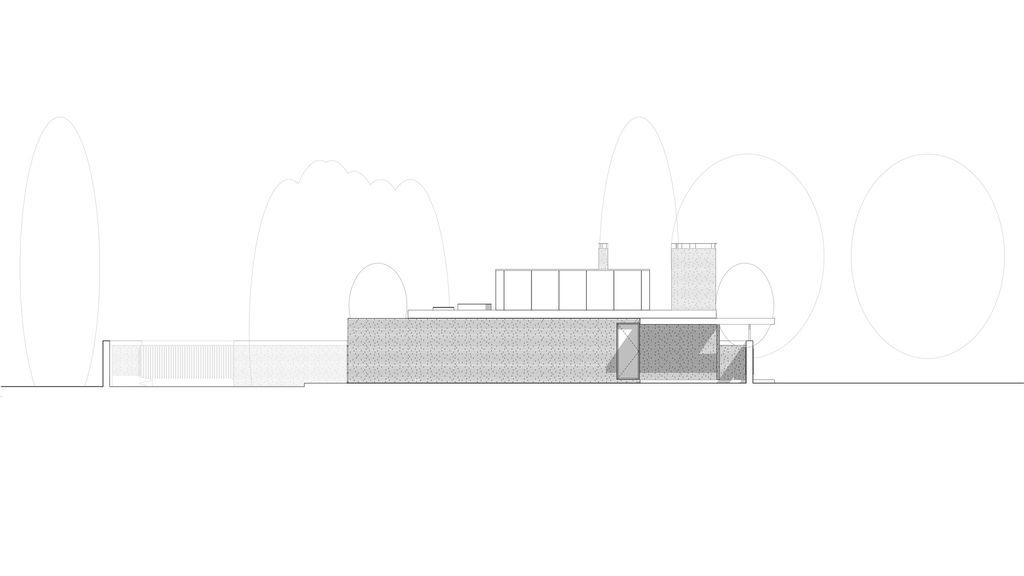
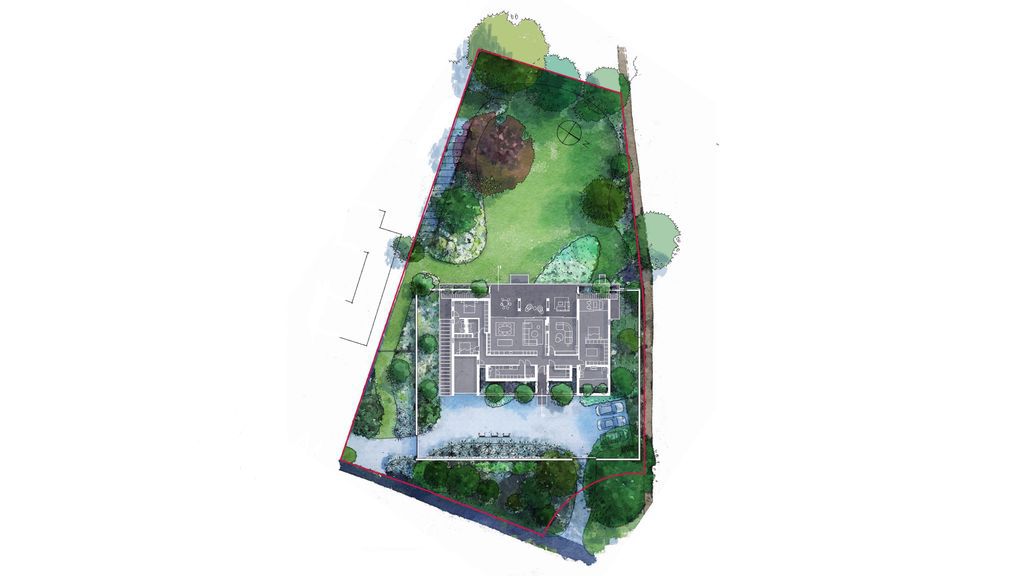
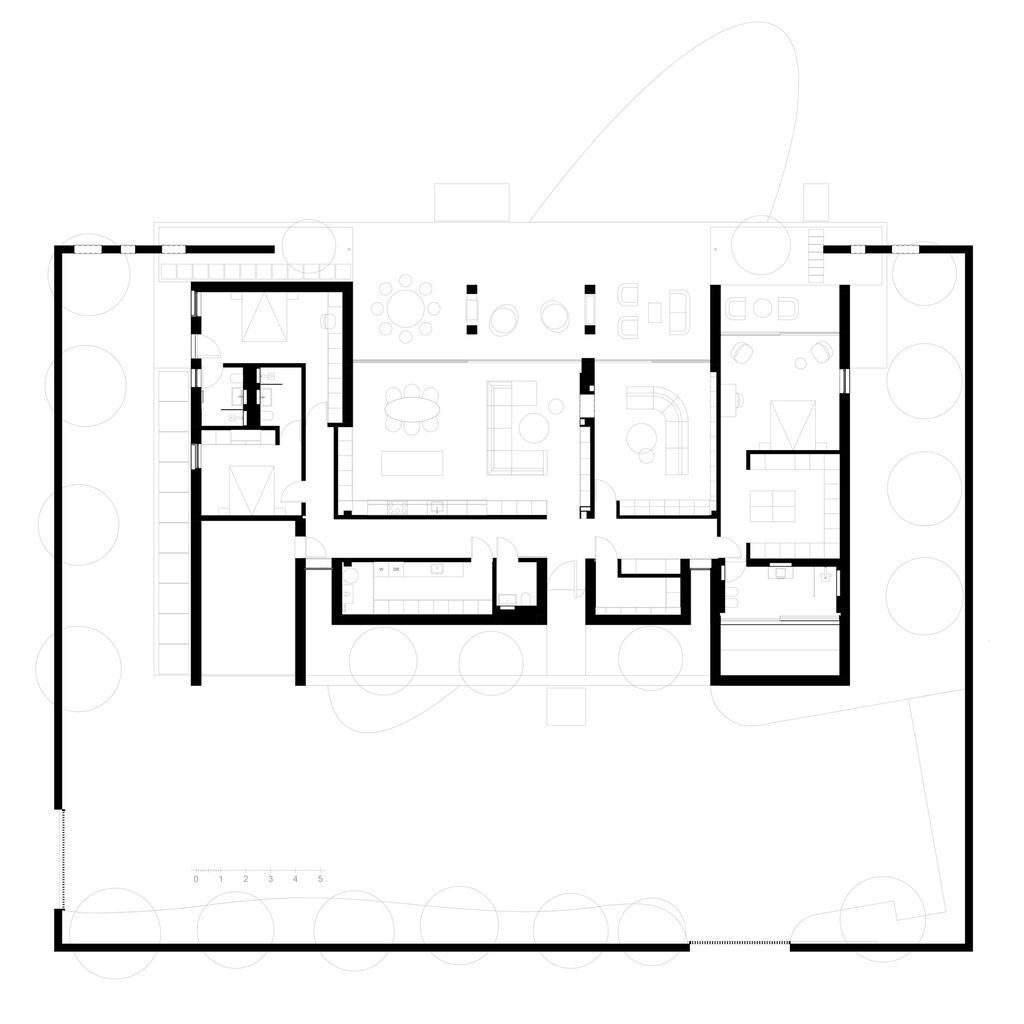

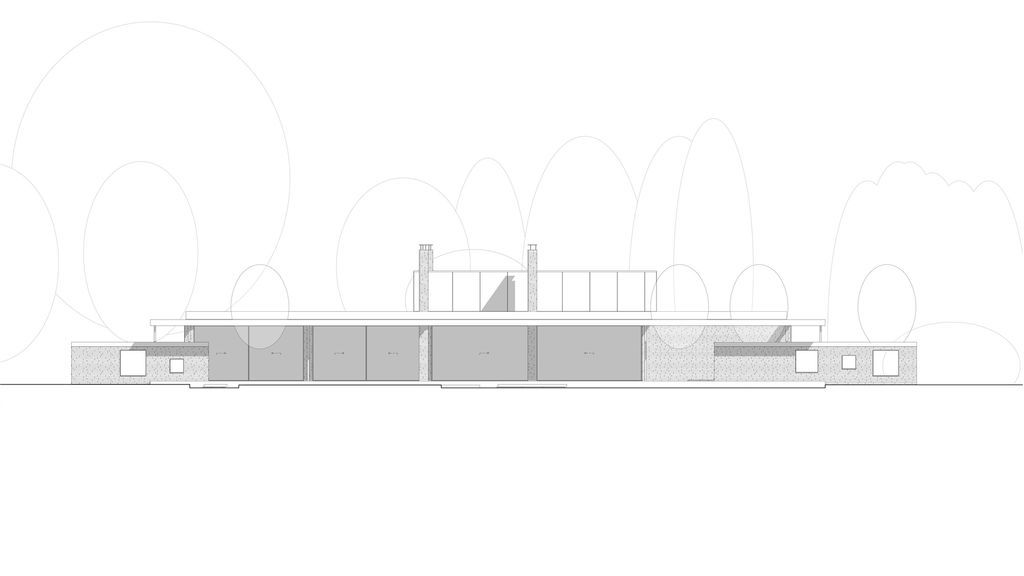
The Sandway House Gallery:




































Text by the Architects: This modern dwelling in a beautiful English village in Surrey’s Green Belt and Area of Outstanding Natural Beauty draws inspiration from a formal Walled garden and minimalist Japanese courtyard house. The design of this Sandway House focuses on honest materiality, craftsmanship, and the relationship between indoor and outdoor spaces. Also, use carefully selected and handcrafted finishes.
Photo credit: Silviu Pasargiu | Source: Outset Think
For more information about this project; please contact the Architecture firm :
– Add: 33 King’s Rd, Reading RG1 3AR, United Kingdom
– Tel: +44 7432 658875
More Projects in United Kingdom here:
- The Elements house, perfect place to host & entertain by AR Design Studio
- Folding House for Retiree with Stunning River Views by AR Design Studio
- Seaview Escape House Decorated by Charm of the Sea by Coates Design
- A luxury Lurline Bay home by talented Con Hairis in New South Wales for sale
- Superb Seaforth villa in New South Wales designed by Dino Raccanello for Sale































