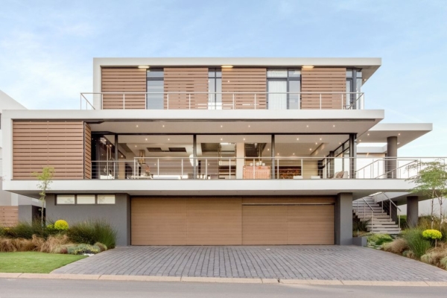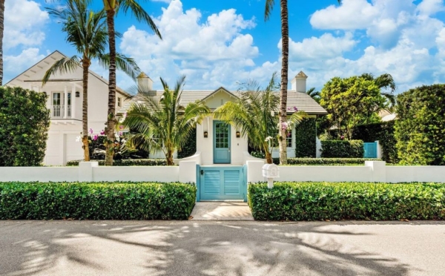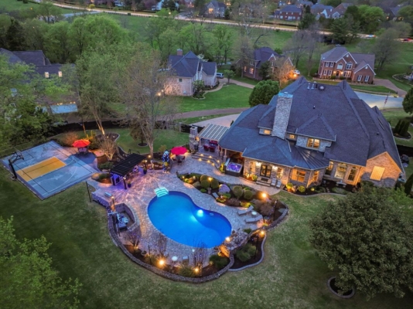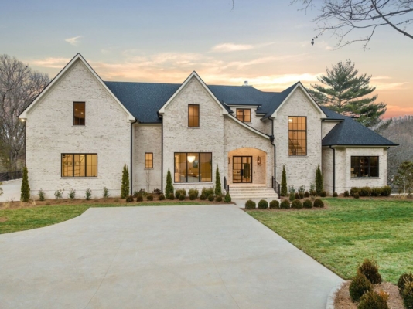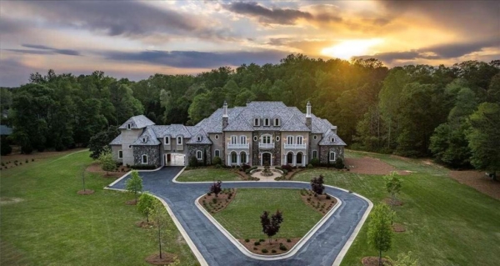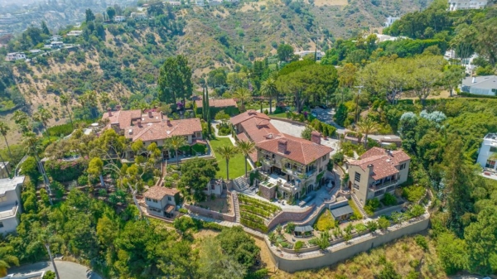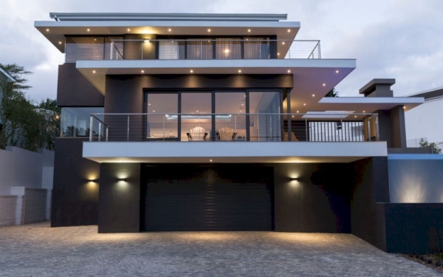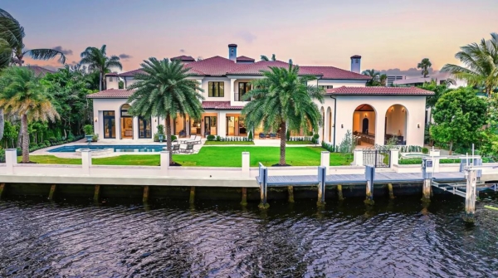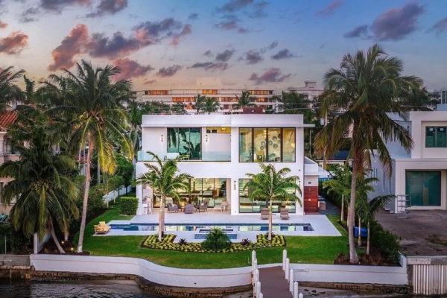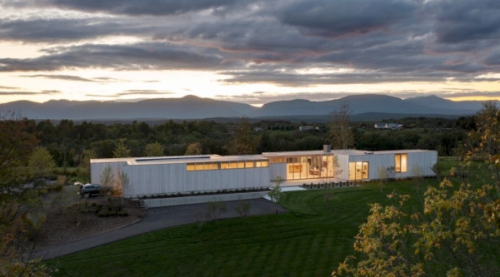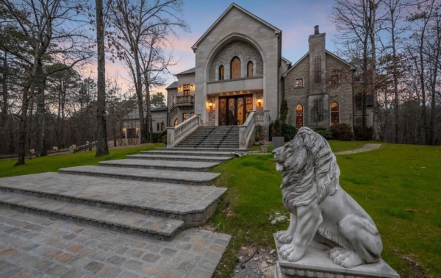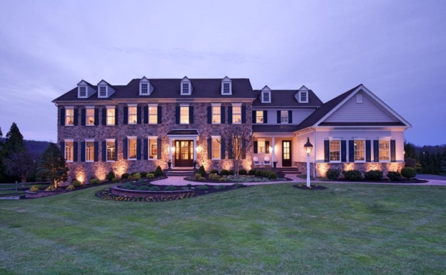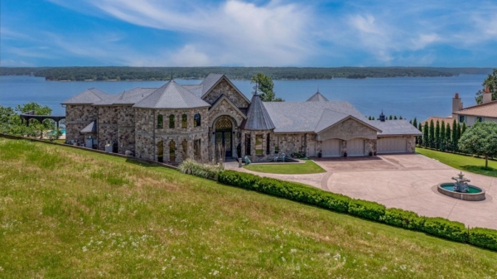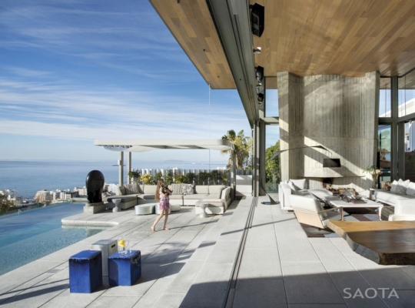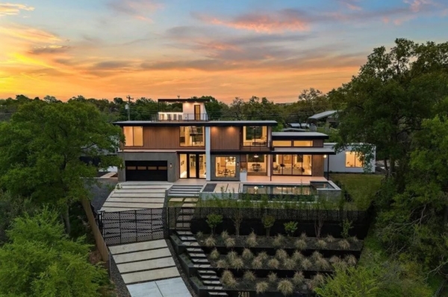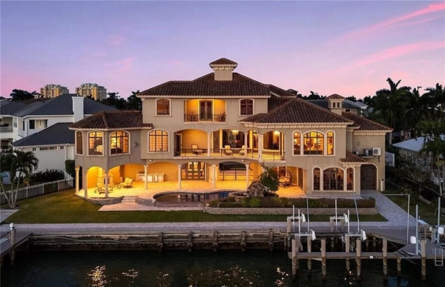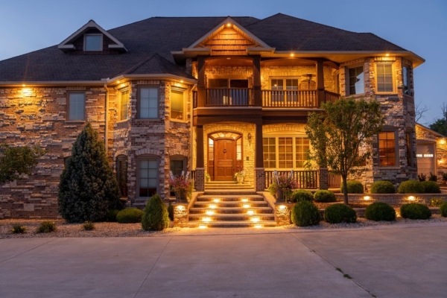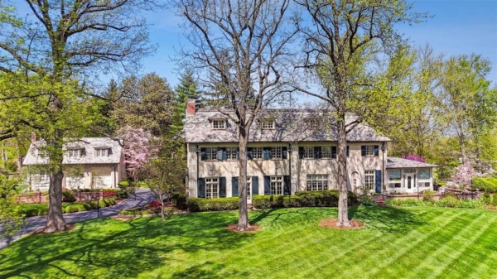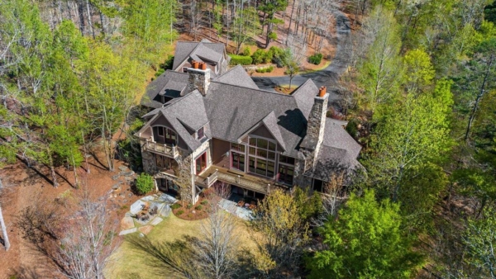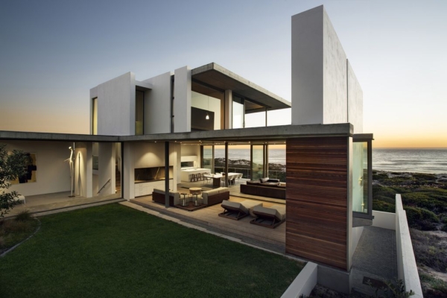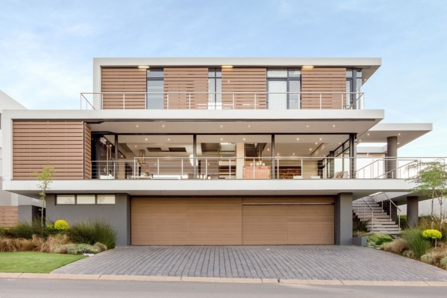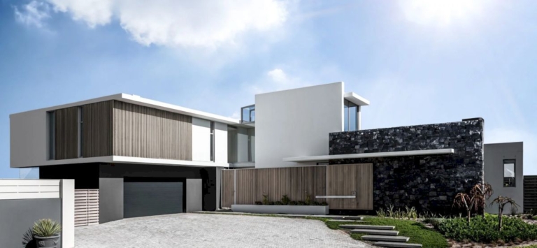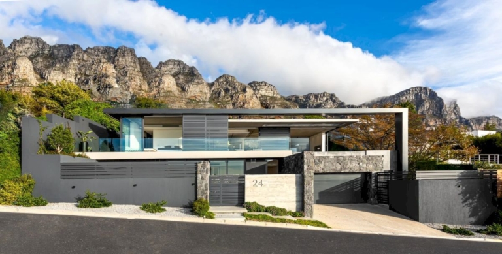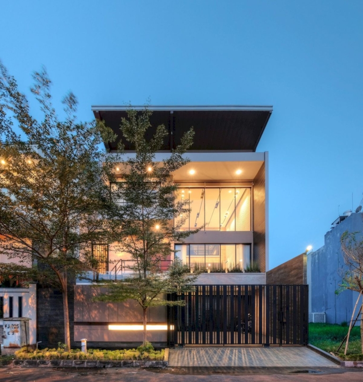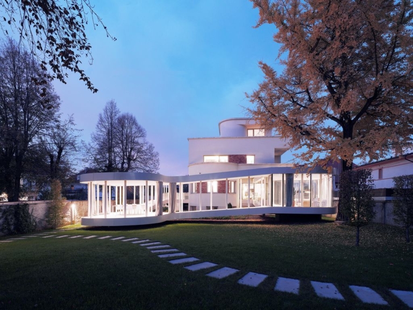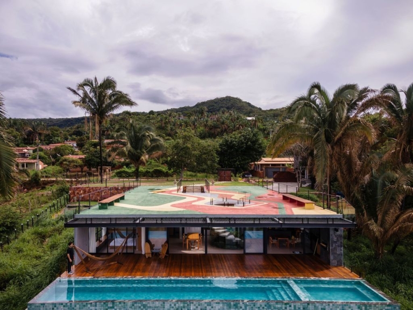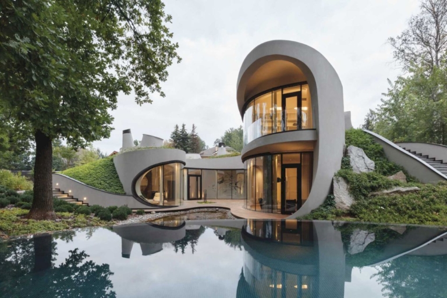ADVERTISEMENT
Contents
The Elements house is a remarkable new-build family home in Hampshire, by AR Design Studio. With a global collection of friends and family, the client required a large home in which to regularly host and entertain. So, this home focuses on accommodating a number of guests to provide an experience of a ‘home-from-home’. It is hoped that the home will create lasting memories among visiting friends and family. Also, located adjacent to the stunning River Hamble and its popular marina, it nestled within meadows rich in native wildlife. So, it brings a very spectacular views of river and and embed in the nature.
The house includes 3 blocks organised around a central courtyard. There are one for guests one for family, and a connecting entrance block in the center. In addition to this, the interiors provide spacious, light-filled spaces that underscore its focus on hospitality and well-being. Once inside, it offers the leisure facilities of the pool, games room, gym and tennis court all receive strong morning light. Besides, it is a perfect combination of living room idea; dining room idea; kitchen idea; bedroom idea; bathroom idea; and other great ideas. Surely, this home represents an ambitious taste of shared living, designing not only for the clients but for their family and friends. Also, it has become a perfect reflection of the clients dream; a living, breathing space, seamlessly connected to its surroundings.
The Architecture Design Project Information:
- Project Name: The Elements House
- Location: Hampshire, South of England, United Kingdom
- Project Year: 2017
- Designed by: AR Design Studio
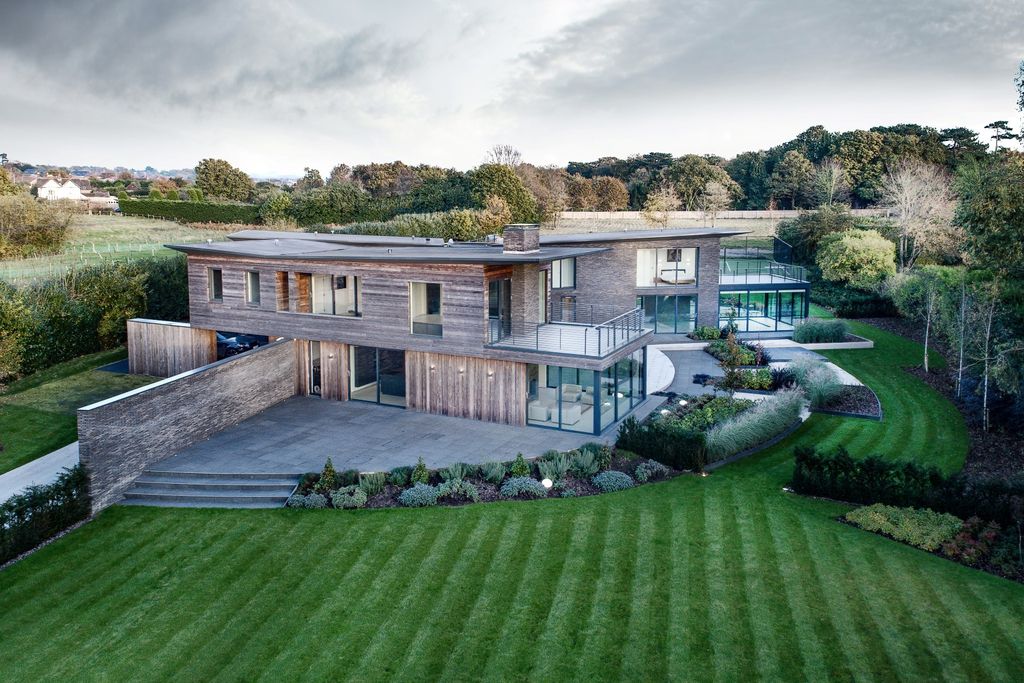
ADVERTISEMENT
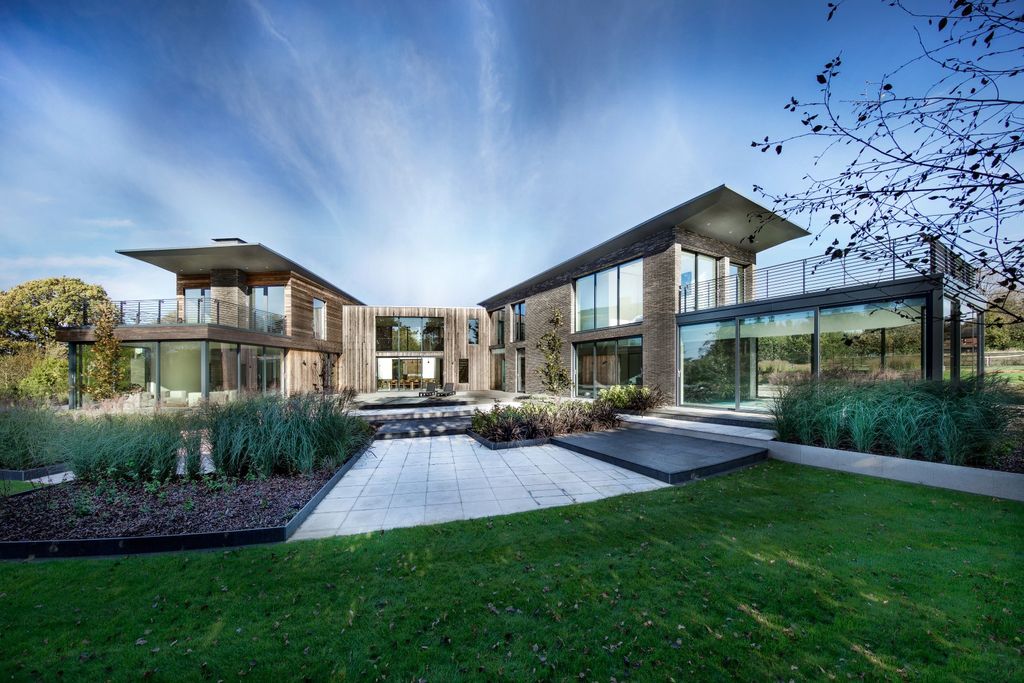
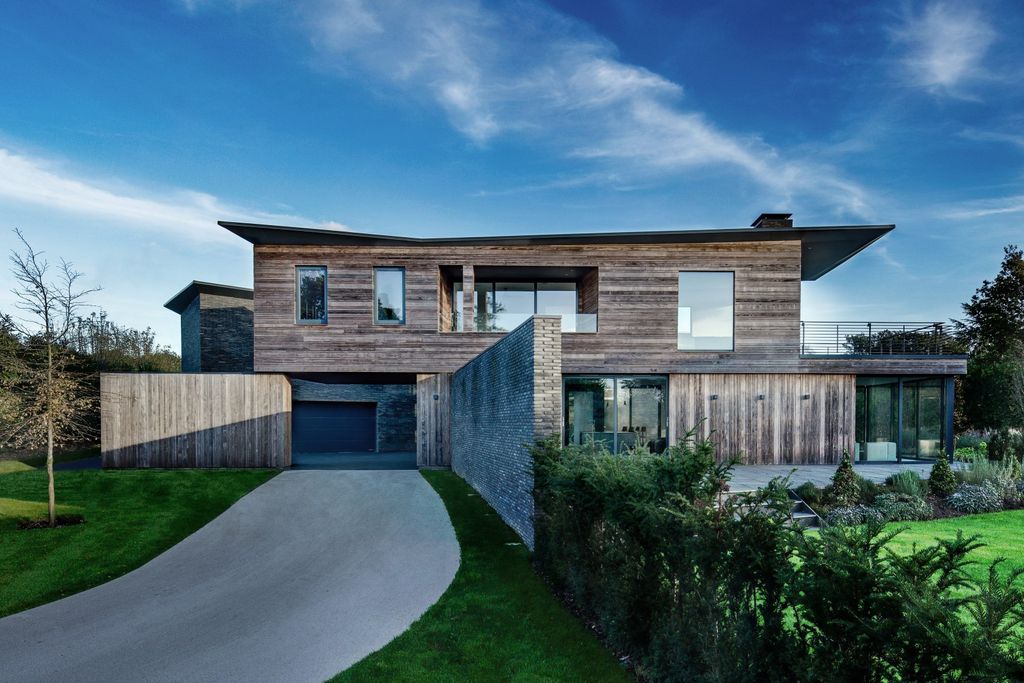
ADVERTISEMENT
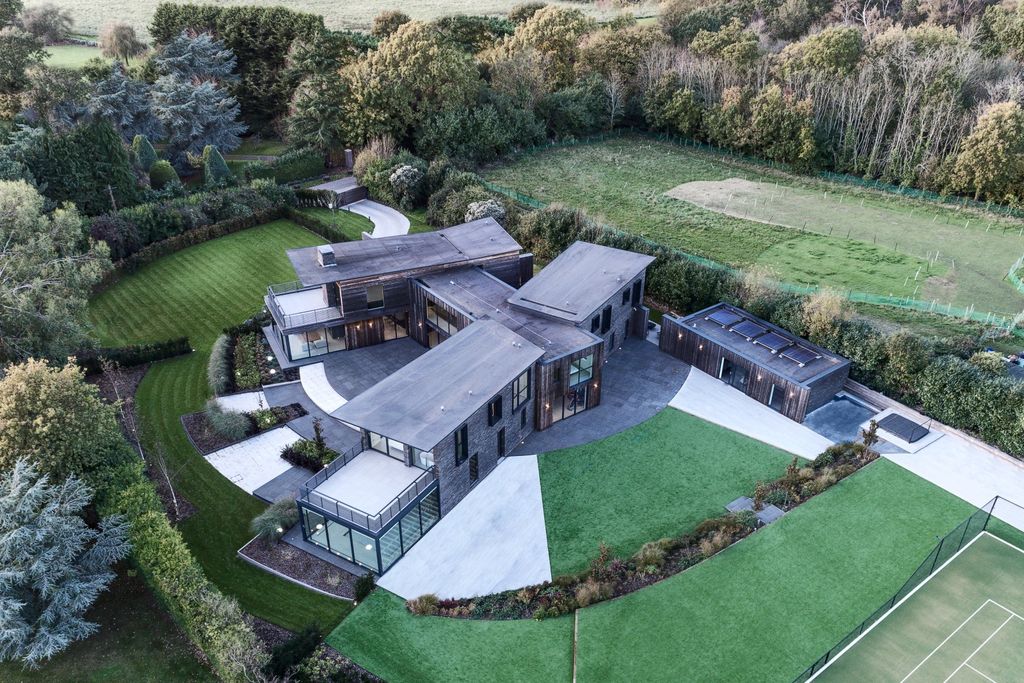
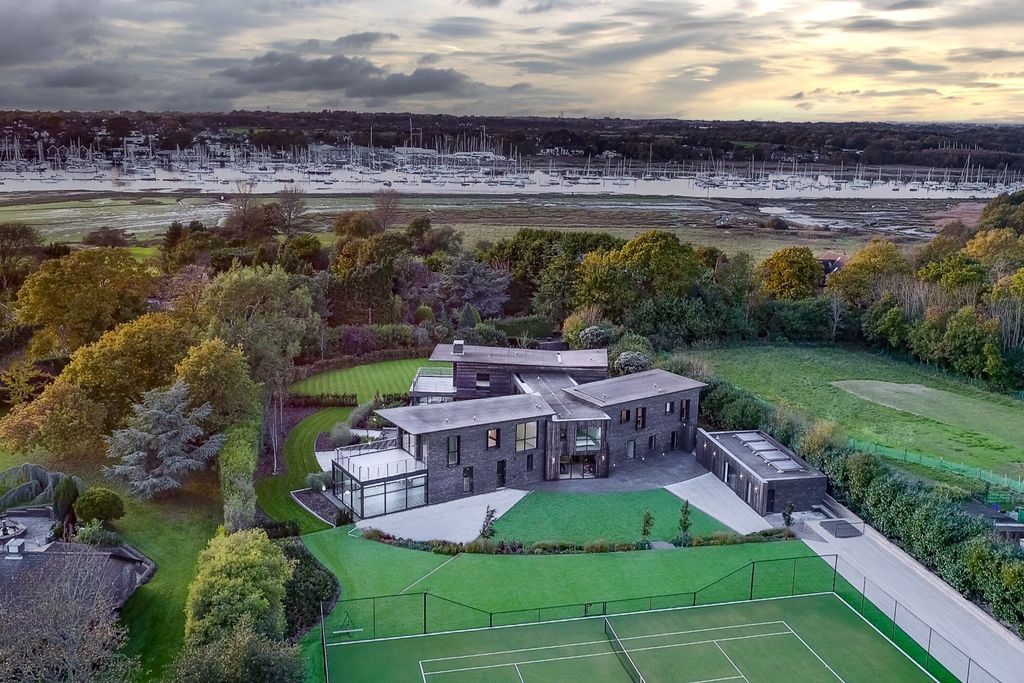
ADVERTISEMENT
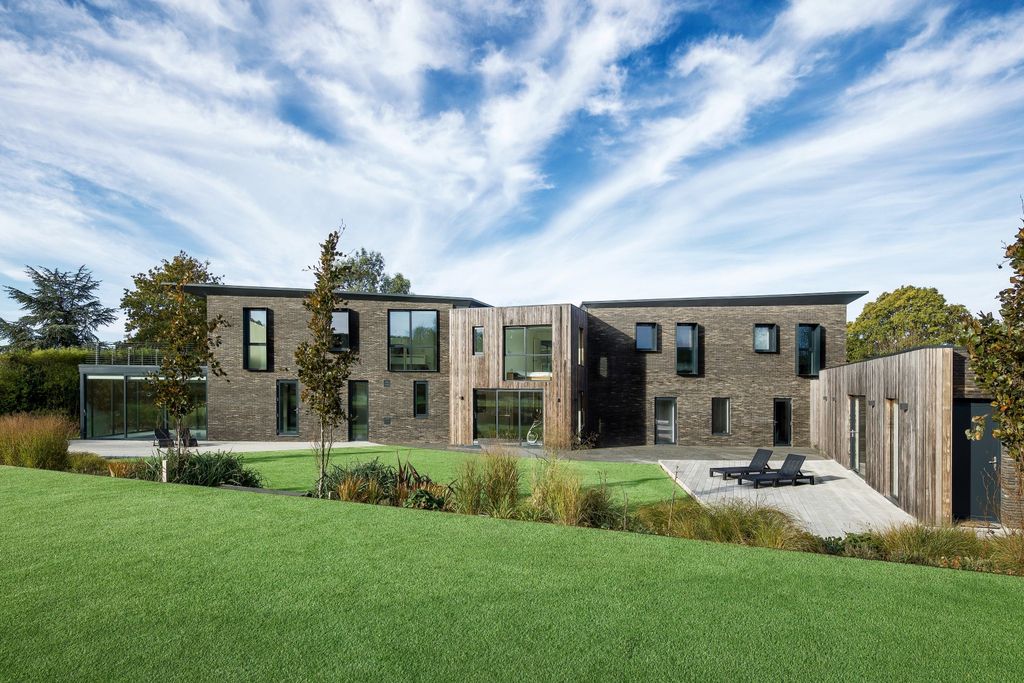
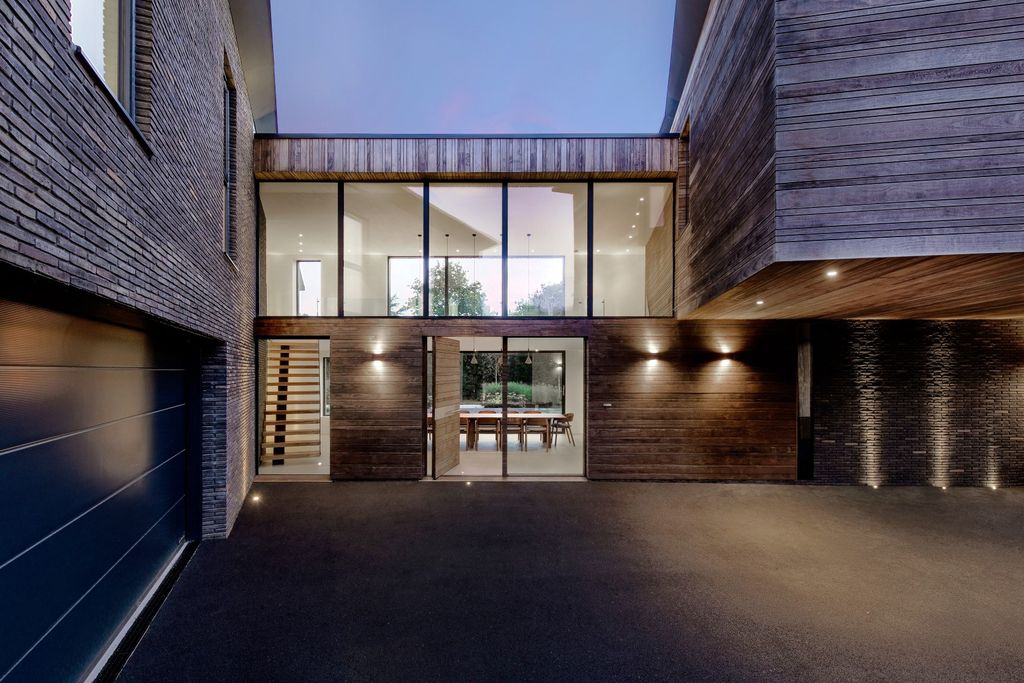
ADVERTISEMENT
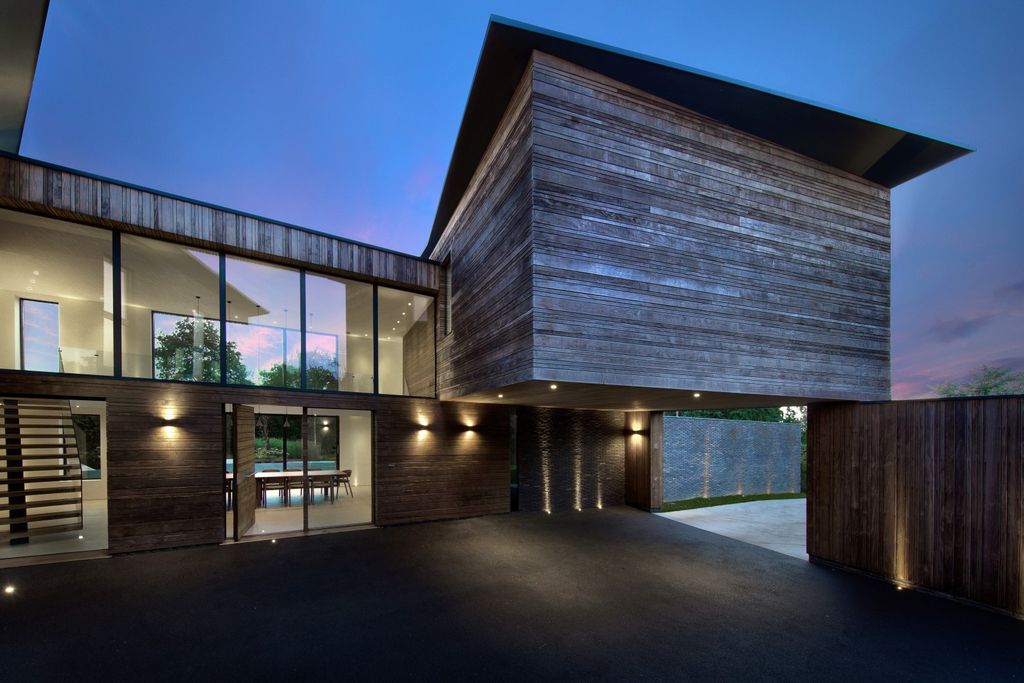
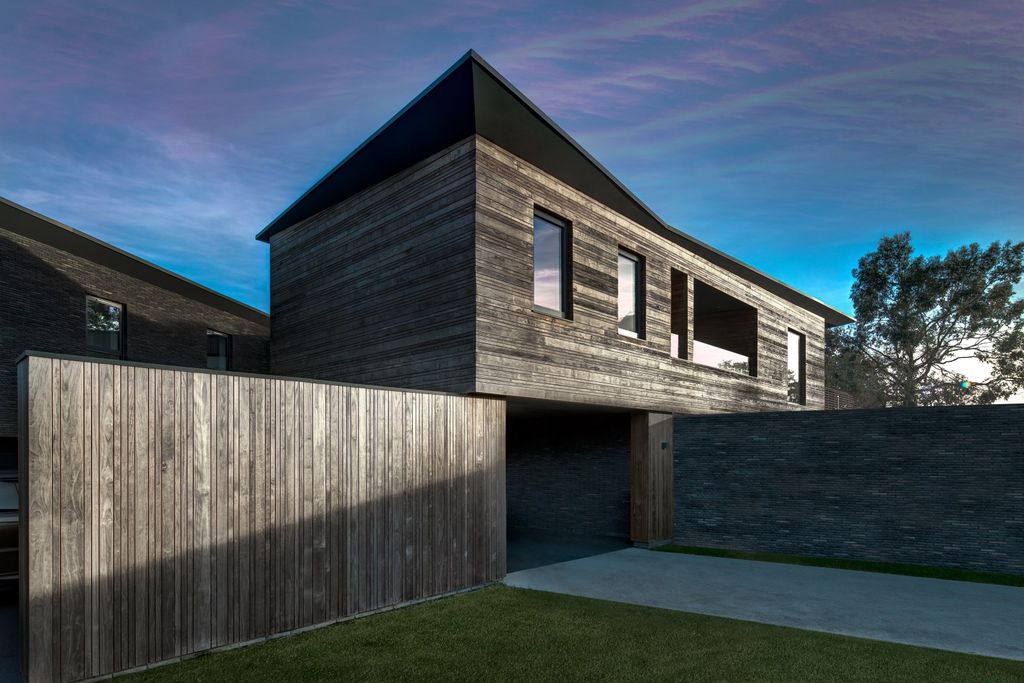
ADVERTISEMENT
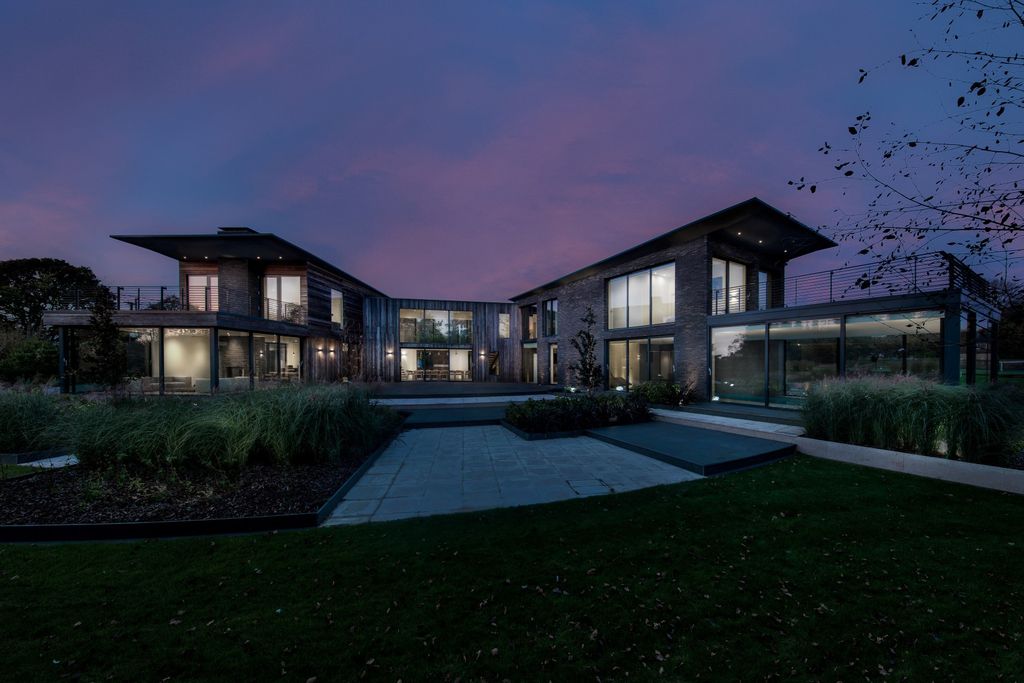
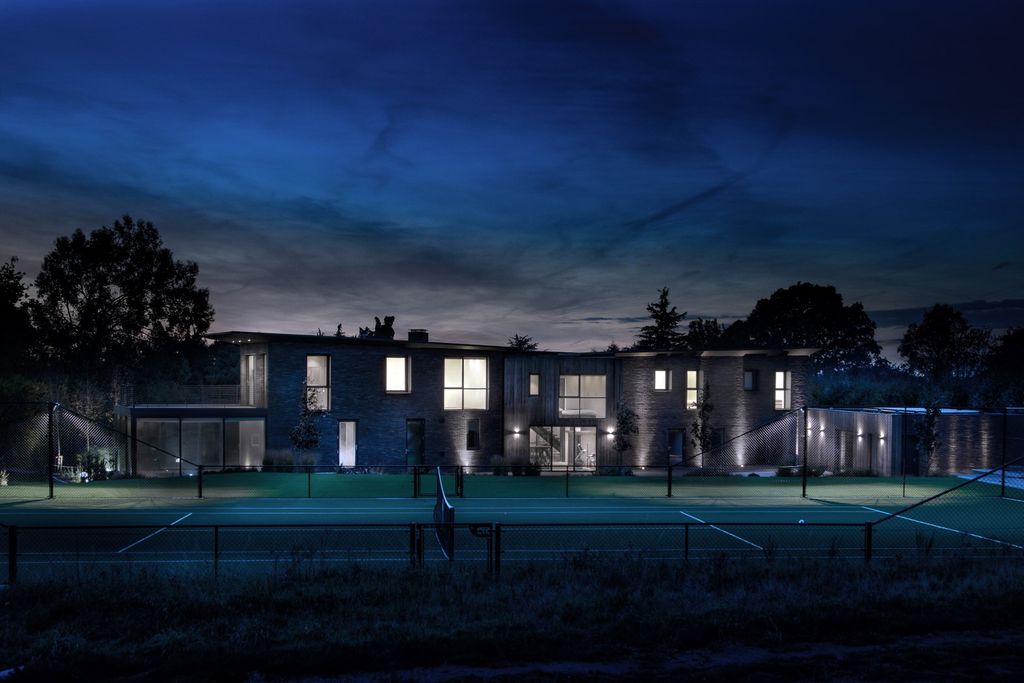
ADVERTISEMENT
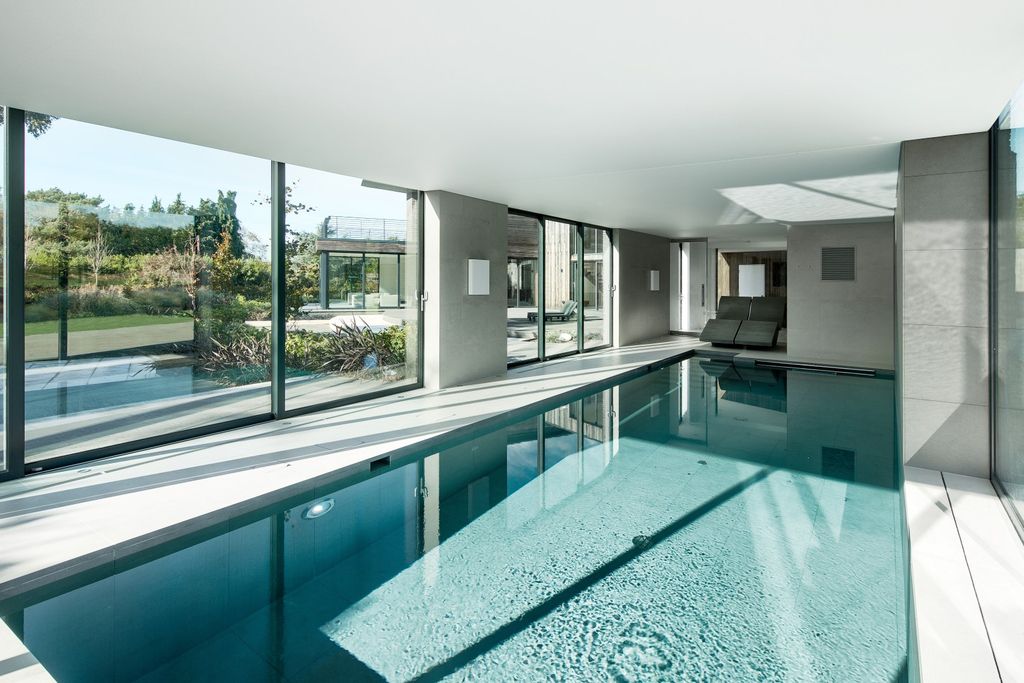
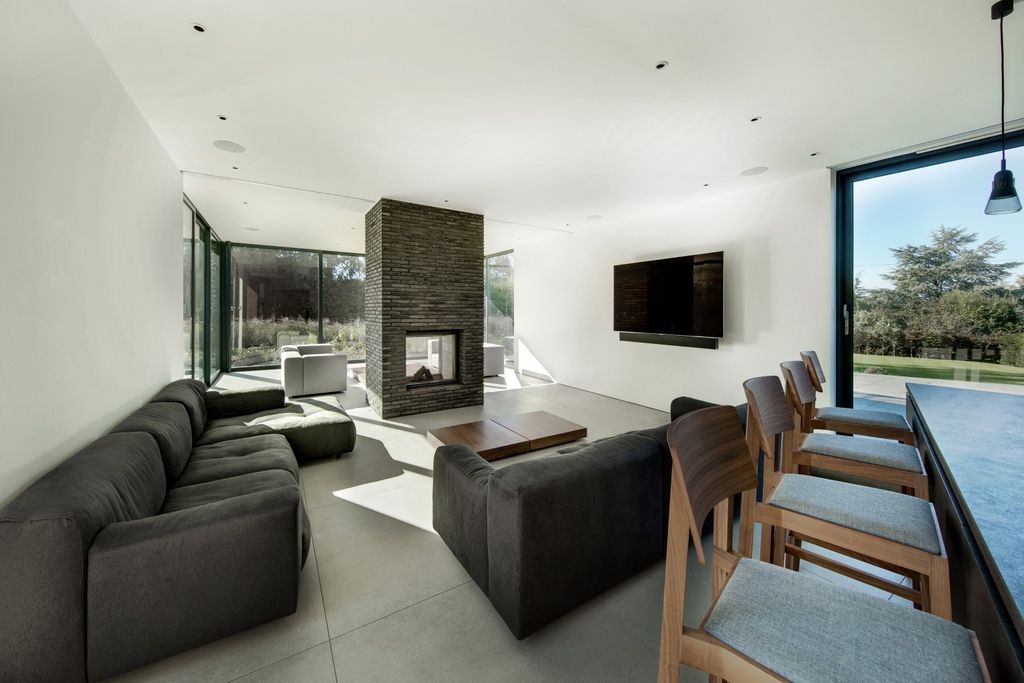
ADVERTISEMENT
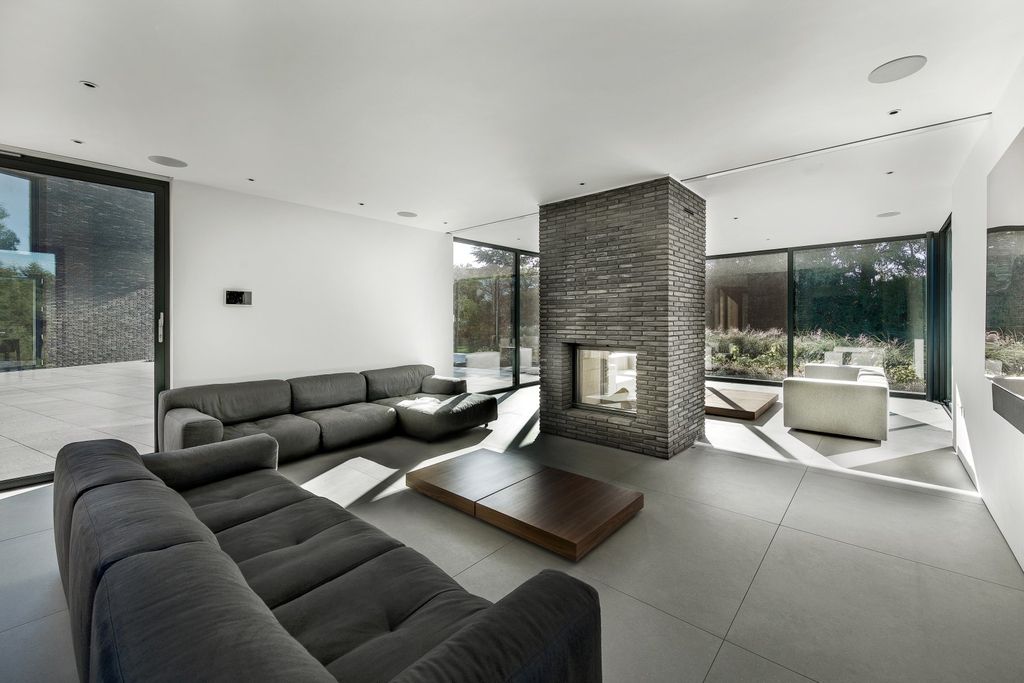
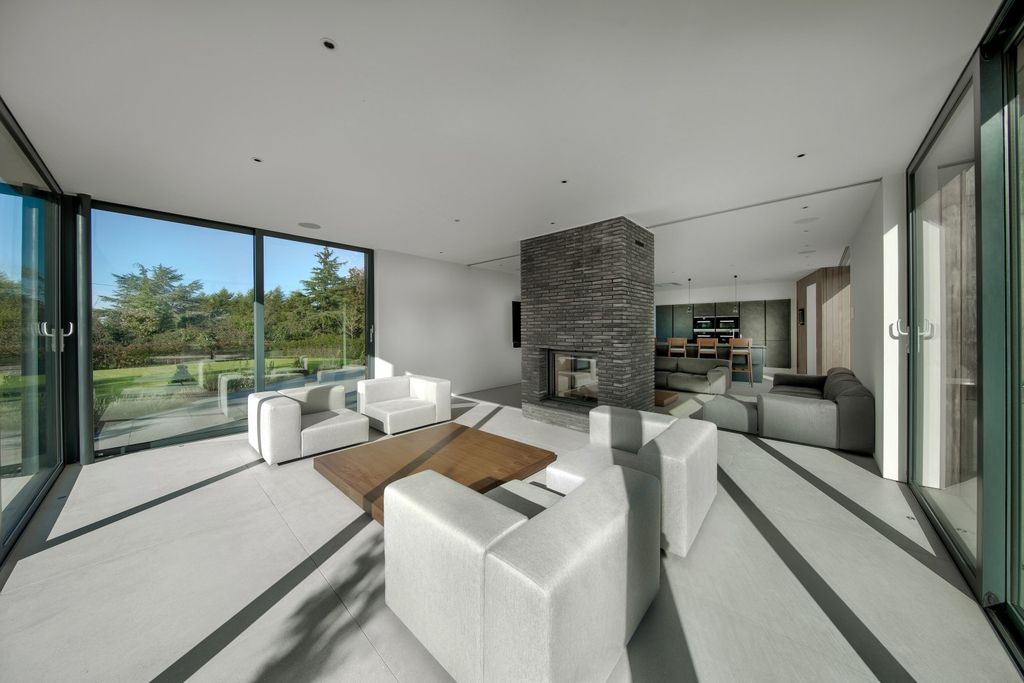
ADVERTISEMENT
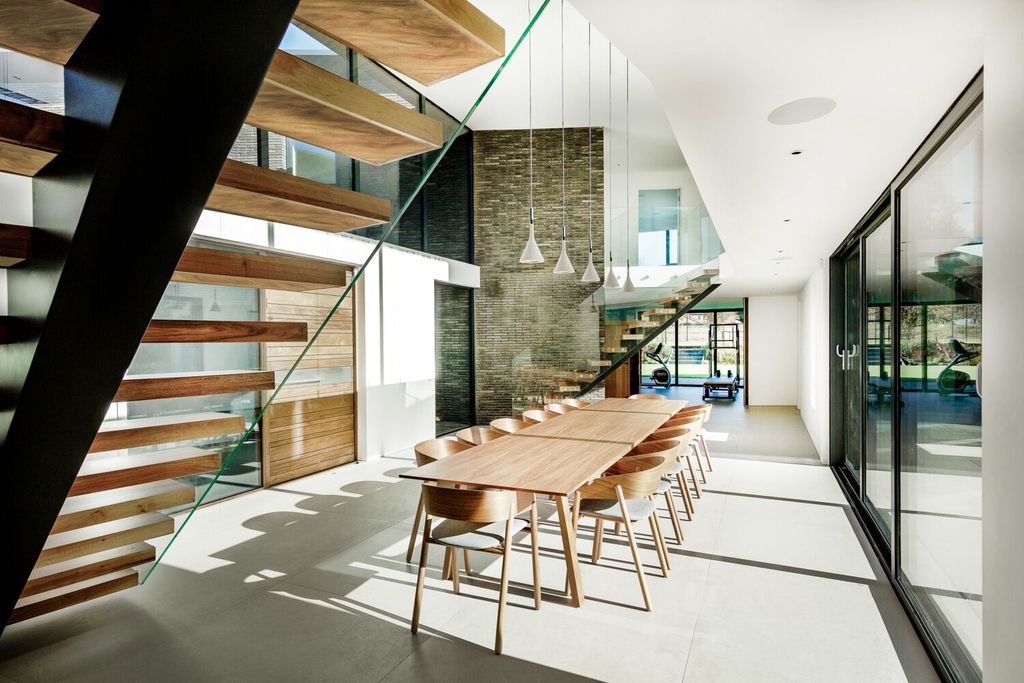
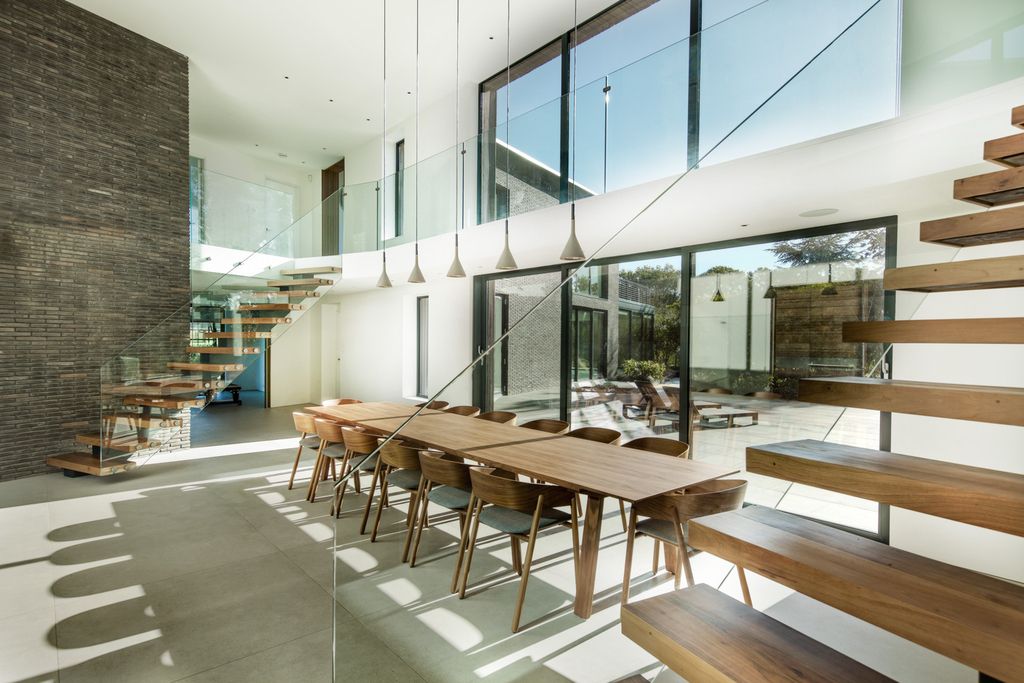
ADVERTISEMENT
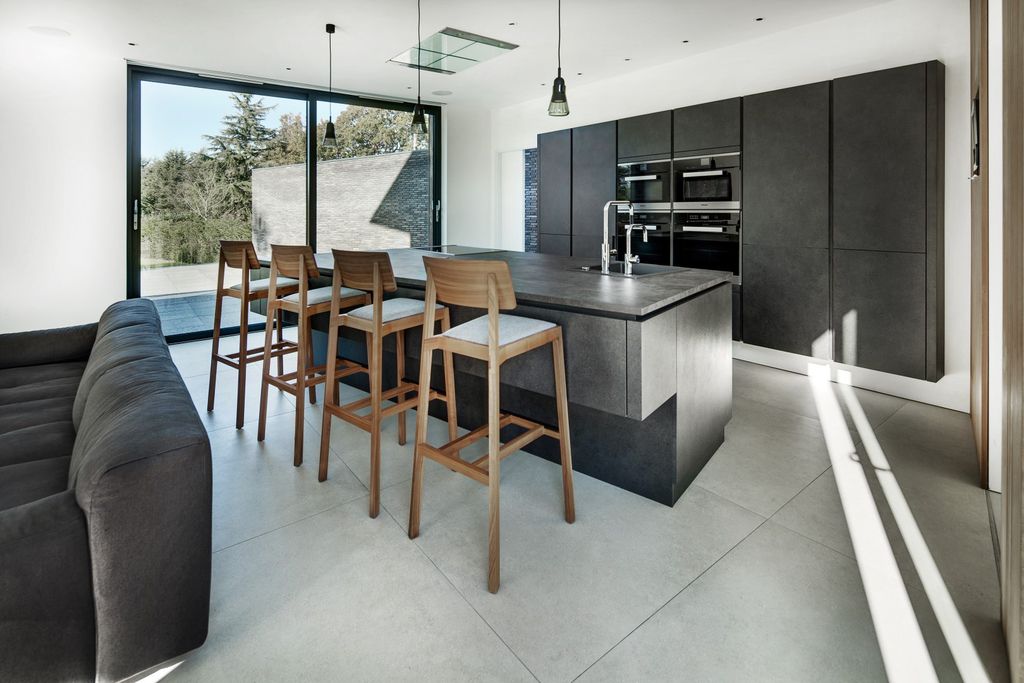
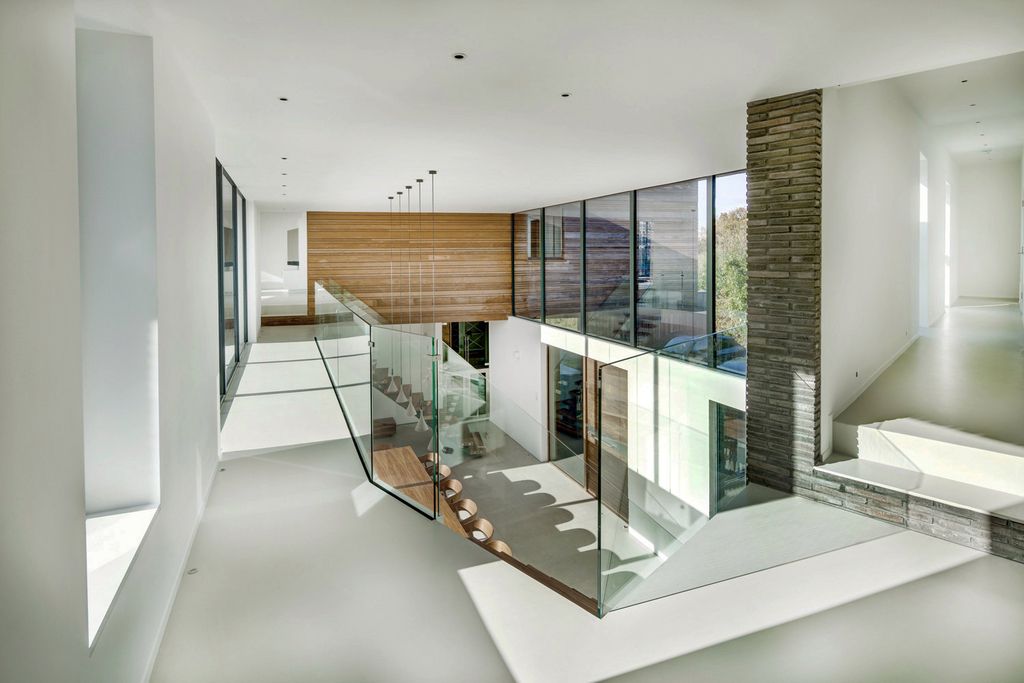
ADVERTISEMENT
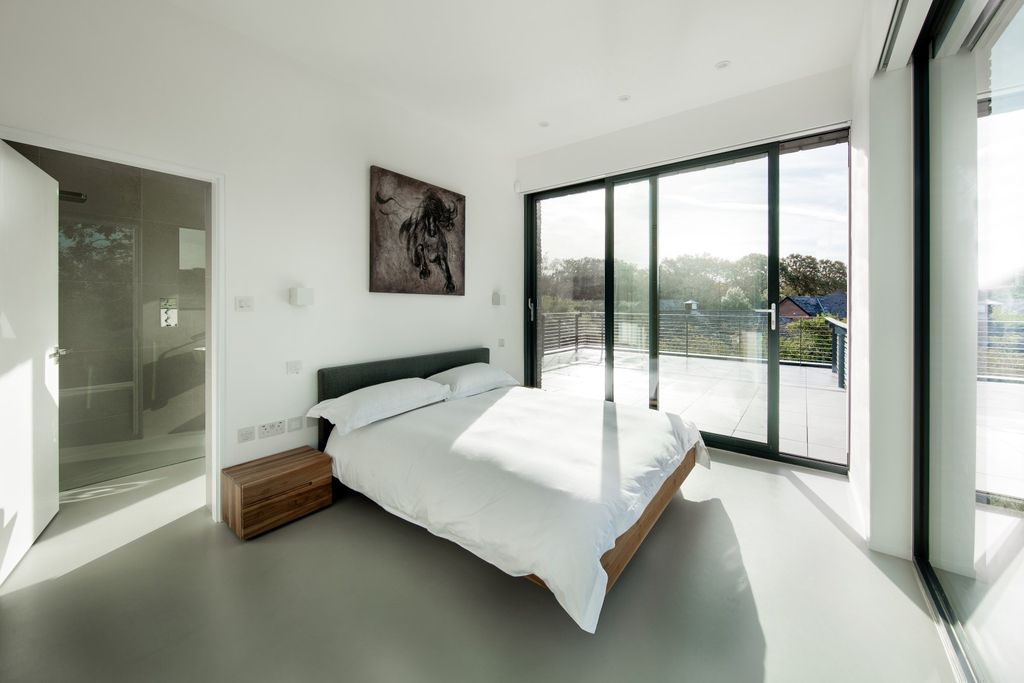
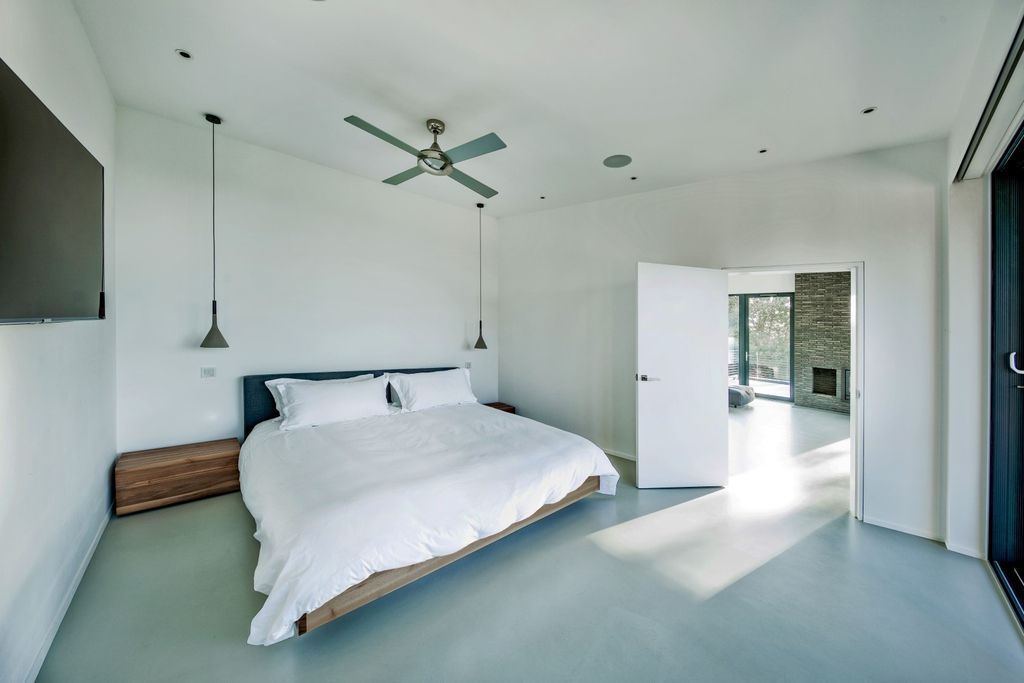
ADVERTISEMENT
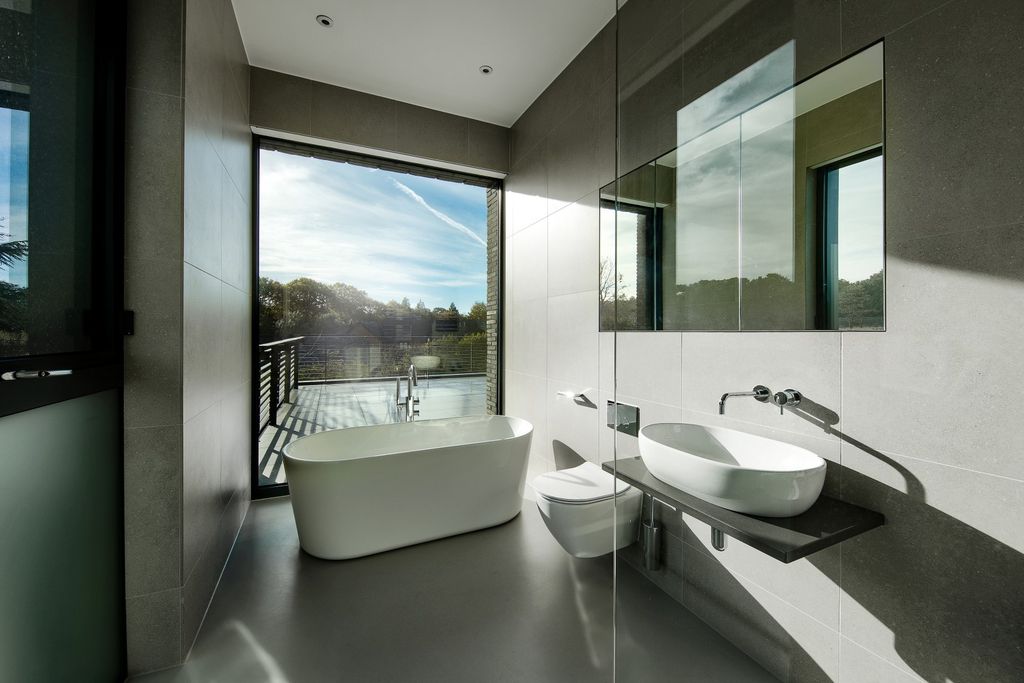
The The Elements House Gallery:
Text by the Architects: The Elements is a private new build house in Hampshire, completed in early 2017 by Winchester based architects AR Design Studio. Adjacent to the stunning River Hamble and its popular marina, it is nestled within meadows rich in native wildlife. With a global collection of friends and family, the client required a large home in which to regularly host and entertain.
The home focuses on accommodating a number of guests, providing an experience of a ‘home-from-home’. It is hoped that the home will create lasting memories among visiting friends and family.
Photo credit: Martin Gardner Photographer| Source: AR Design Studio
For more information about this project; please contact the Architecture firm :
– Add: Calpe House, 20 Little Minster St, Winchester SO23 9HB, United Kingdom
– Tel: +44 1962 864545
– Email: info@ardesignstudio.co.uk
More Tour of Impressive Houses here:
- Folding House for Retiree with Stunning River Views by AR Design Studio
- Seaview Escape House Decorated by Charm of the Sea by Coates Design
- A luxury Lurline Bay home by talented Con Hairis in New South Wales for sale
- Superb Seaforth villa in New South Wales designed by Dino Raccanello for Sale
- Unique Queens Park home in New South Wales by Steven Gerendas for auction
