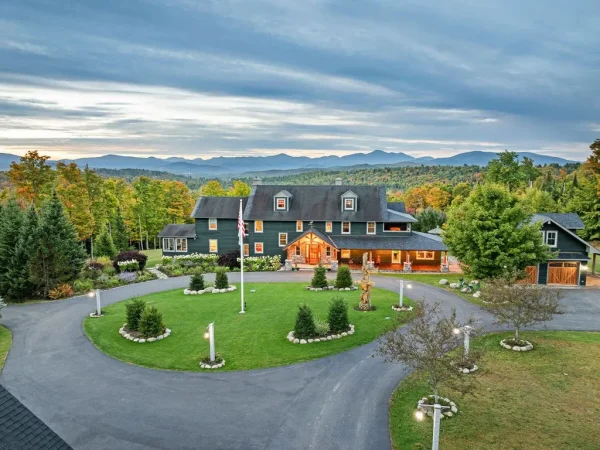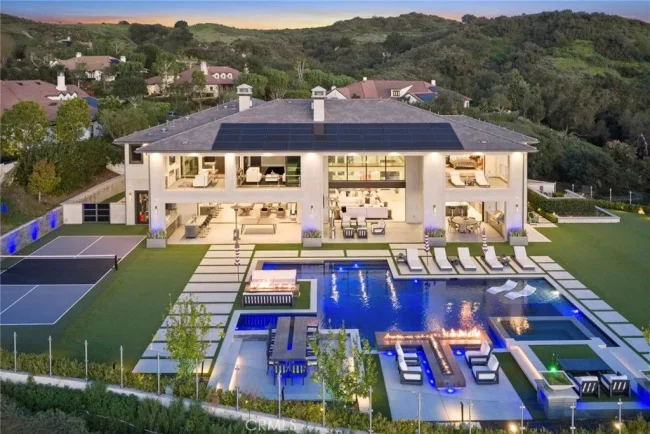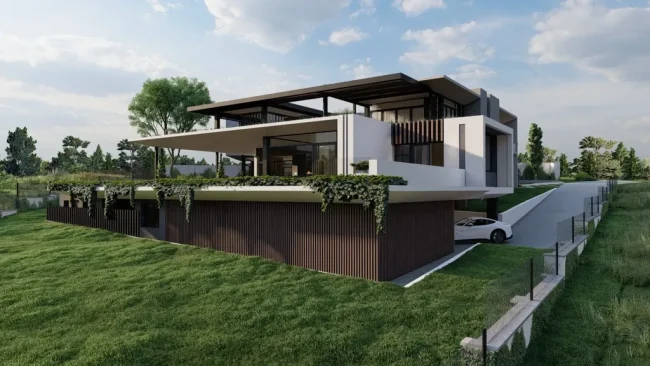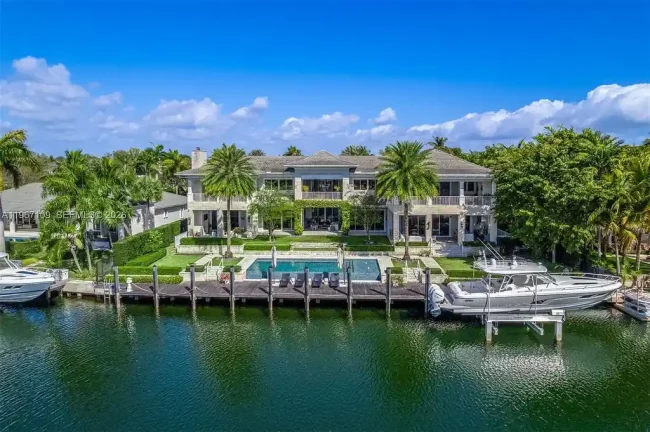Schechter House with Outdoor Connection in Florida by Seibert Architects
Architecture Design of Schechter House
Description About The Project
Schechter House designed by Seibert Architects, P.A. that adapts perfectly the owner’s demand for a 4,000 SF, four-bedroom house which would be open to the exterior, filled with natural light and would take full advantage of its waterfront location. Indeed, with eight feet of slope down to the water, the pool area and waterfront yard are terraced to provide flat open space for outdoor activities, for children at play and to ease the transition down to the water.
The design shapes the occupant’s experience of moving through the house with an abundance of natural light and views of vegetation playing an important role. Besides, ceiling height transitions are used to define spatial boundaries and to articulate circulation.
On the other hand, the main spaces of the house aligned along the waterfront to capture preferred views and open into the pool cage for bug-free indoor outdoor living. Besides, an interior courtyard surrounded by glass on three sides brings light, vegetation, and sky to the interior circulation where views of the water are not possible.
The Architecture Design Project Information:
- Project Name: Schechter House
- Location: Sarasota, Florida, United States
- Project Year: 2018
- Area: 4140 ft²
- Designed by: Seibert Architects, P.A.


























The Schechter House Gallery:


























Text by the Architects: The Owners are a professional couple with two young children. They asked for a four-bedroom house that would take advantage of its waterfront location, would provide an indoor/outdoor lifestyle, and would be filled with natural light. The design of this Schechter House includes all interior elements other than furnishings. The site resides in an older waterfront neighborhood that is undergoing the replacement of the original houses. Original grade sloped down six feet from the street/original house level to the top of the seawall. The new house – Schechter House is elevated an additional two feet to comply with current flood regulations.
Photo credit: Ryan Gamma Photography | Source: Seibert Architects, P.A.
For more information about this project; please contact the Architecture firm :
– Add: 1373 5th St, Sarasota, FL 34236, United States
– Tel: +1 941-366-9161
– Email: info@seibertarchitects.com
More Projects in United States here:
- Exquisite Custom Home in Desirable Gated Community in College Grove, TN on Market for $4.5M
- Asking $19,999,999, This Idyllic Legacy Home in Santa Rosa Beach offer An Unparalleled Gulf Front Lifestyle
- This $16,000,000 Mediterranean Villa in Santa Rosa Beach Exemplifies A Seamless Integration of Elegance and Comfort
- An Outstanding Florida House in Seagrove Beach Sells for $3,750,000
- An Unique Florida Home in Santa Rosa Beach Asking for $19,900,000































