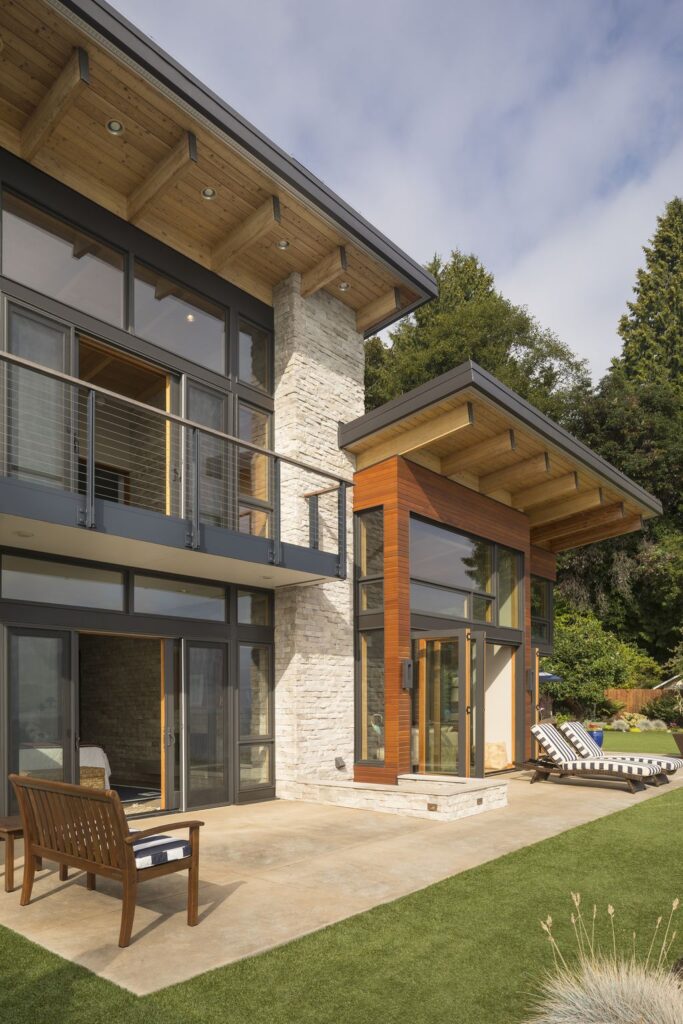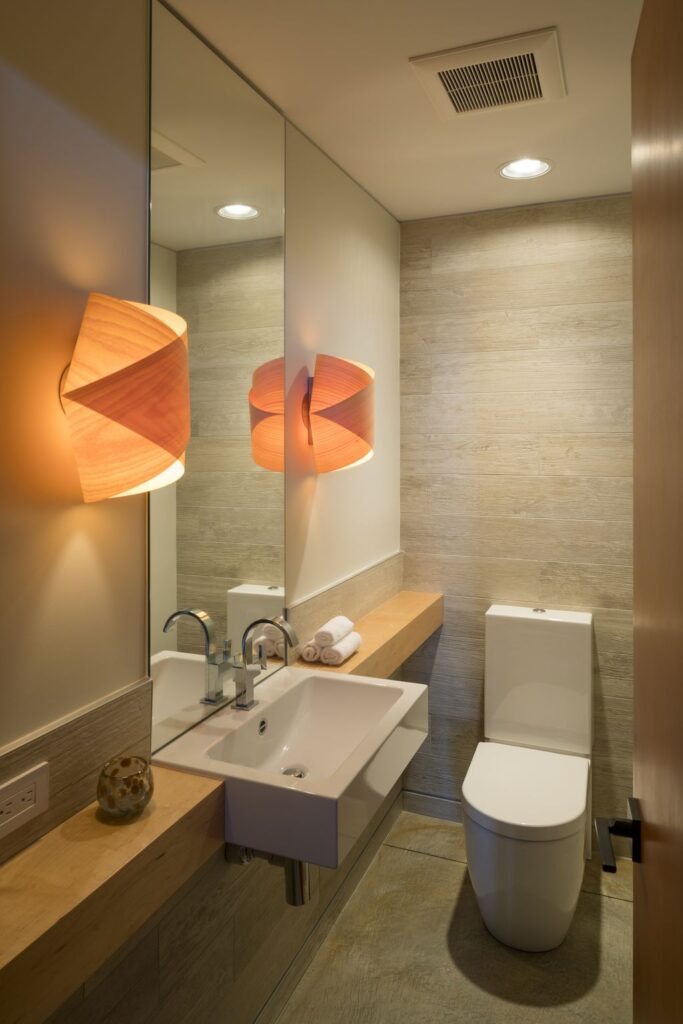Seaview Escape House Decorated by Charm of the Sea by Coates Design
Seaview Escape House by Coates Design Seattle who is renowned Seattle-area architecture firm recognized for excellence in modern architecture and sustainable design. By talent and experience, they designs the Seaview Escape residence which is impressive, like a relaxing resort in front of the sea. The house located on Bainbridge Island in Washington, offers a very spectacular viewing of sea overlooking. It is a 2,800 square foot home, 2-bedroom Pacific Northwest-style house that is designed with an open-concept living in mind and a strong connection to the outdoors. There is an open-concept living, dining, and kitchen area that opens directly to the outdoors with a corner bi-fold door system.
In addition to this, there are many nature-inspired interior elements in this home. Such as pendant light fixtures in the kitchen that are reminiscent of shells and wood-grained tile in the master bath. The interiors bring the luxury and match with outdoor overview. Indeed, it is wonderful combination by living room idea; dining room idea; kitchen idea; bedroom idea; bathroom idea; and other great ideas. Surely, this home is very perfect location for relaxing all day inside and enjoy the charming nature of the sea.
The Architecture Design Project Information:
- Project Name: Seaview Escape House
- Location: Bainbridge Island, Washington
- Project Year: 2015
- Area: 2800 ft²
- Designed by: Coates Design Architects
- Interior Design: Coates Design Architects
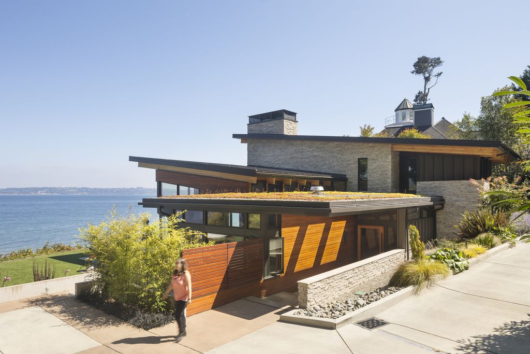
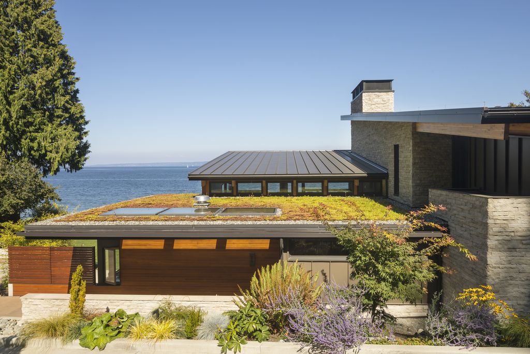
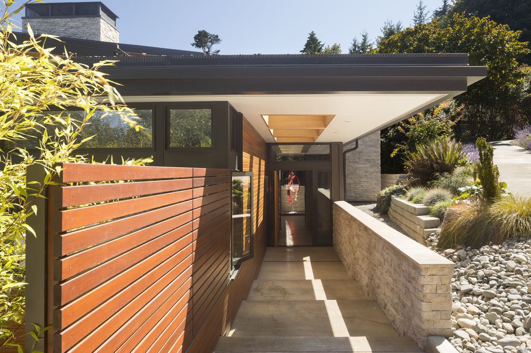
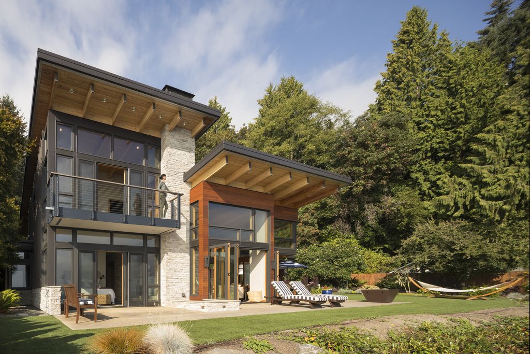
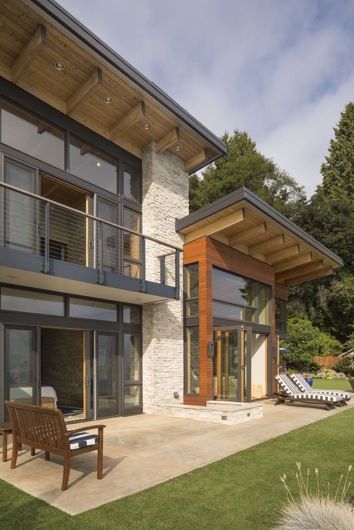
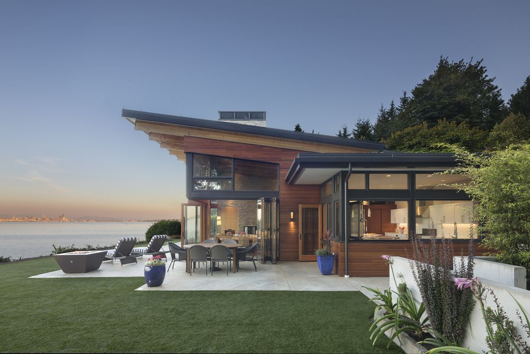
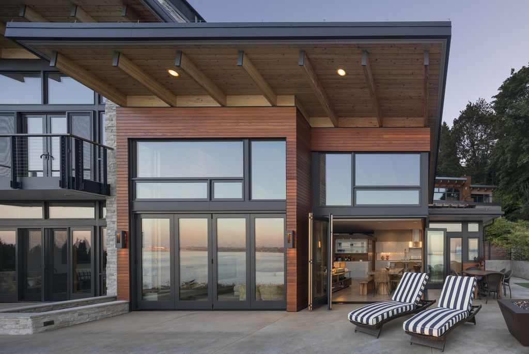
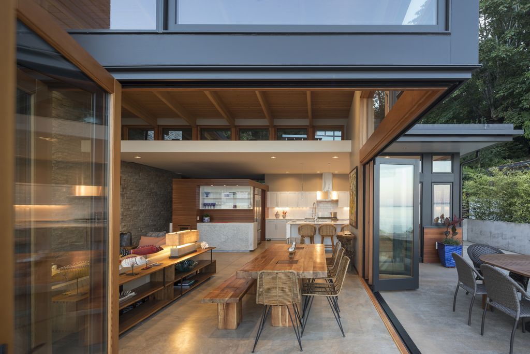
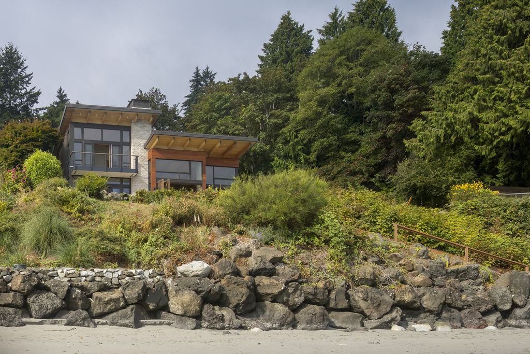
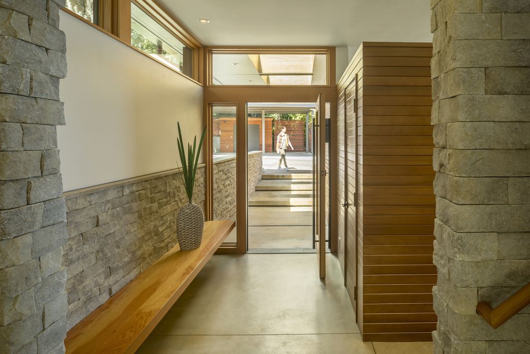
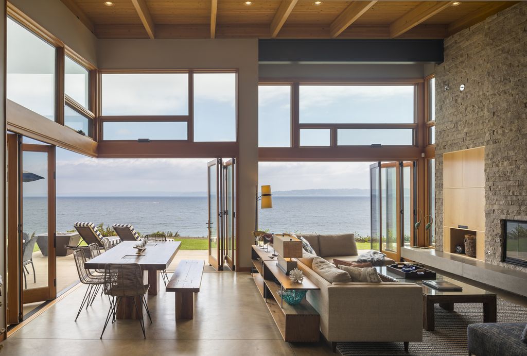
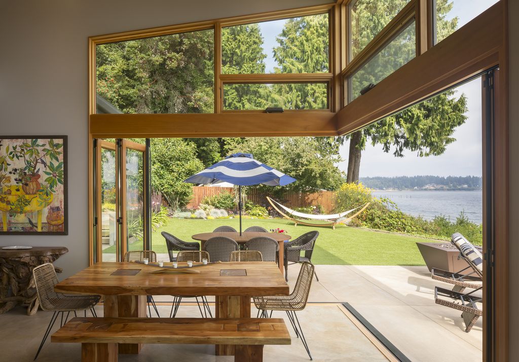
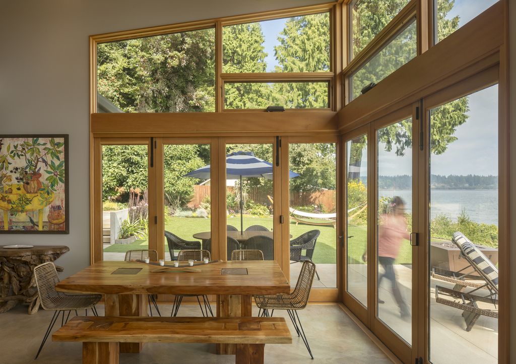
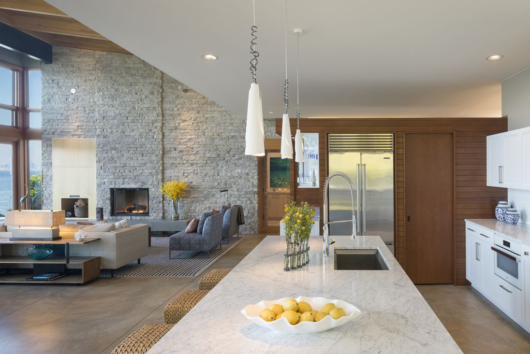
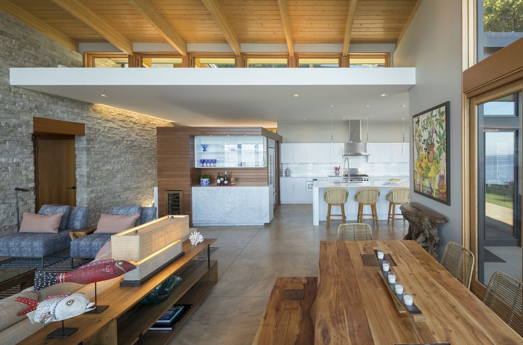
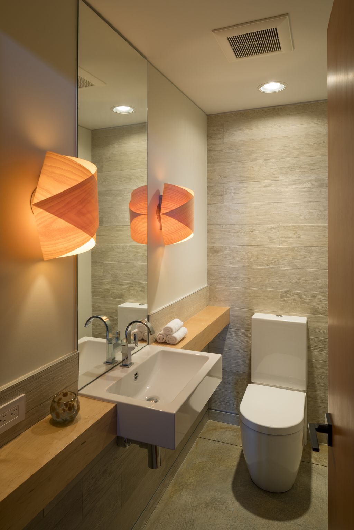
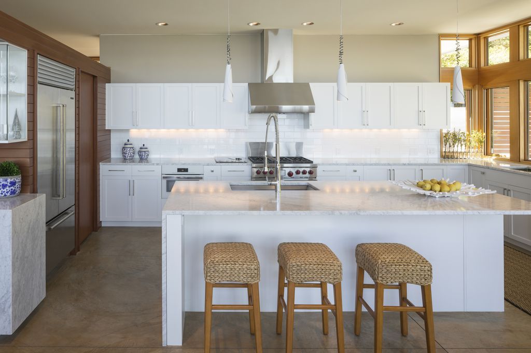
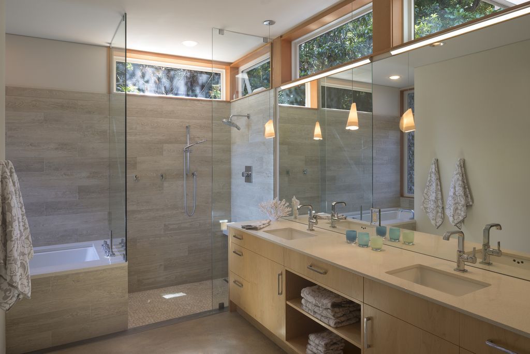
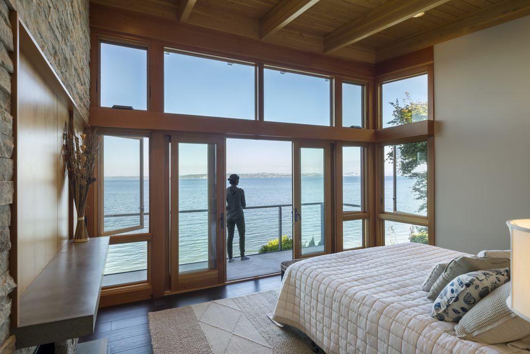
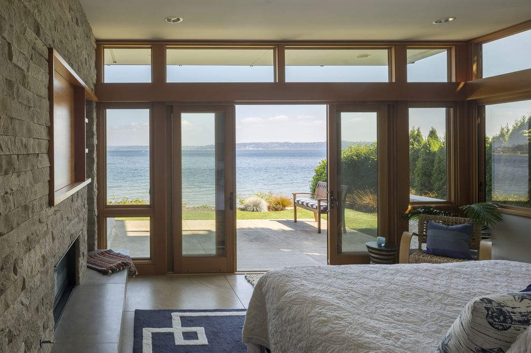
The Seaview Escape House Gallery:
Text by the Architects: This shoreline home is a 2800 square foot, 2-bedroom Pacific Northwest-style house anchored into a steep-sloped site. There is an open-concept living, dining, and kitchen area that opens directly to the outdoors with a corner bi-fold door system. A stone mass wall divides the public and private spaces of the house while enclosing the stairs, support areas, and powder room. There are many nature-inspired elements in this home such as pendant light fixtures in the kitchen that are reminiscent of shells and wood-grained tile in the master bath.
Photo credit: Lara Swimmer| Source: Coates Design Architects
For more information about this project; please contact the Architecture firm :
– Add: 900 Winslow Way E #210, Bainbridge Island, WA 98110
– Tel: (206) 780-0876
– Email: hello@coatesdesign.com
More Tour of Impressive Houses here:
- Tranquility and Serene by the Sea Villa in West Vancouver Selling for C$9,790,000
- Superb Seaforth villa in New South Wales designed by Dino Raccanello for Sale
- Luxury Sea Front Villa with Spectacular Sea Overlooking by ARQ TAILOR
- This $9,888,000 Newly California Contemporary Home has Panoramic Sea Views
- An Incomparable Seaside Estate in New York is Aiming for $27,950,000
