Shooting Star House, a Masterpiece in Jackson Hole by BMA Architect
Architecture Design of Shooting Star House
Description About The Project
The Shooting Star House, a masterpiece crafted by BMA Architects, graces the picturesque Jackson Hole valley floor, surrounded by the majestic Teton Mountain Range. This 8,650 square foot residence was meticulously designed to cater to the needs of a family of five and harmonize with the breathtaking natural surroundings.
On the other hand, the house is a symphony of modern design and local architectural influences, featuring two distinct two story wings connected by a glass entry hall. Also, the South wing boasts a vaulted Great Room, Kitchen, Dining areas, and more on the first floor, with the Master Suite above. The North wing houses practical spaces like the Bunk Room, Laundry, Ski Room, Garage, and Gear Storage, along with cozy Guest Suites and a TV Lounge.
The exterior showcases a modern aesthetic while paying homage to the local vernacular architecture and weather conditions. Cedar shingles and reclaimed barn wood siding blend seamlessly with the landscape, while a fieldstone base adds rustic charm. This remarkable design brings the allure of the outdoors to the forefront. Also, invite residents to relish mountain views and warm sunsets from its main outdoor living spaces.
The Architecture Design Project Information:
- Project Name: Shooting Star House
- Location: Jackson Hole, United States
- Designed by: BMA Architects
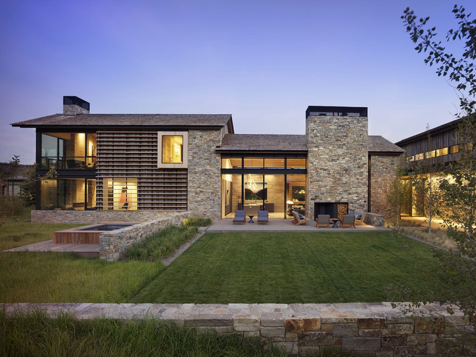
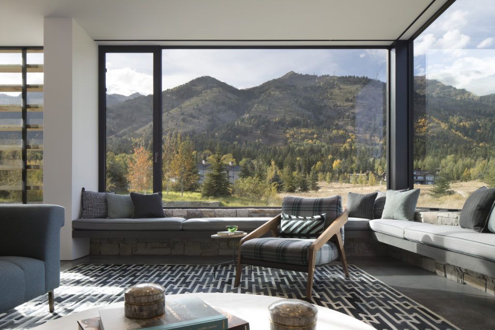
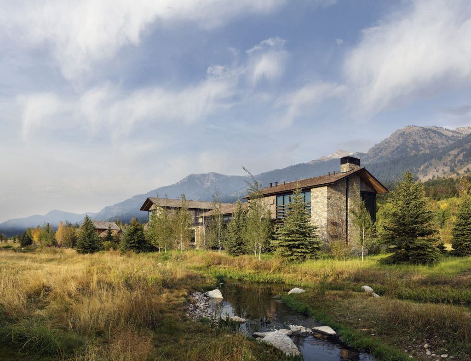
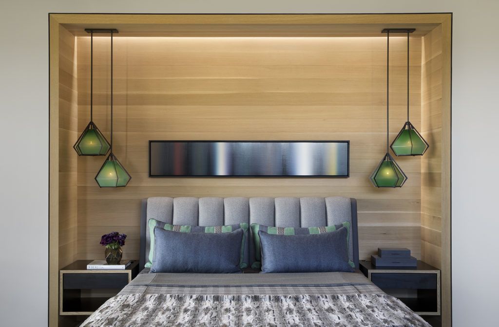
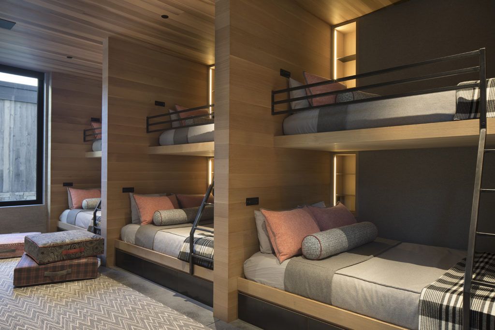
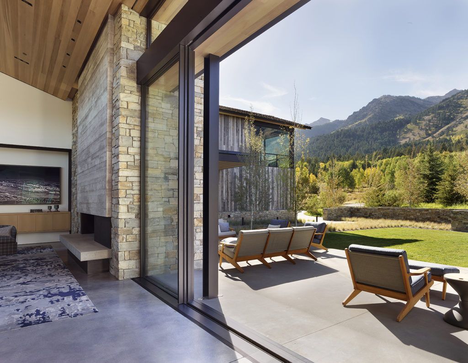
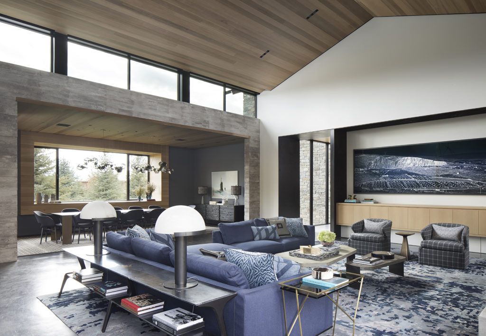
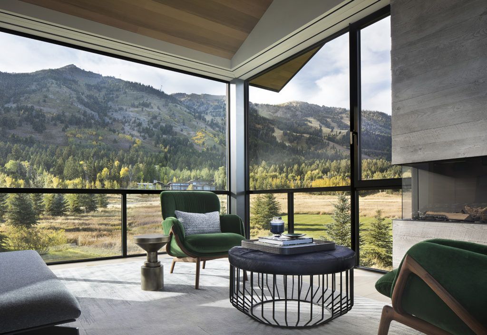
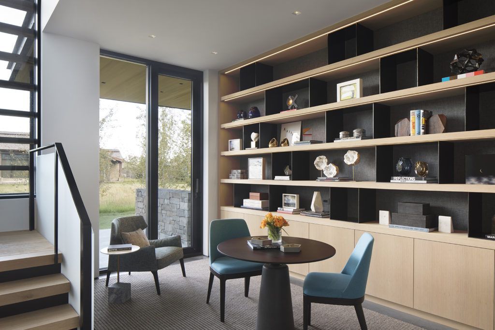
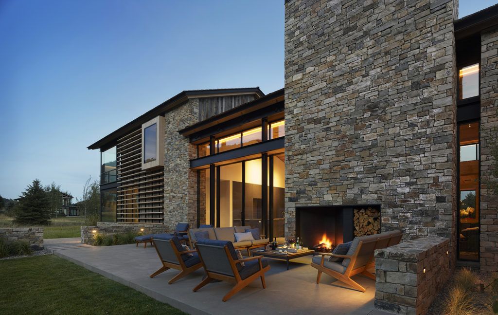
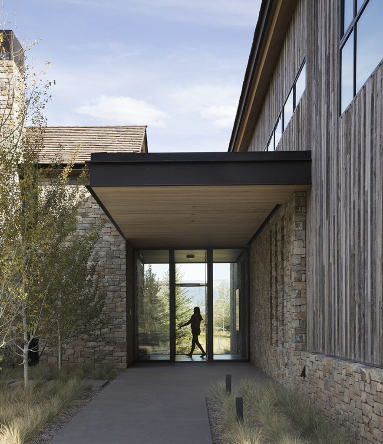
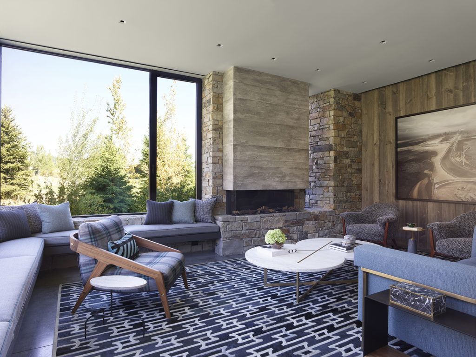
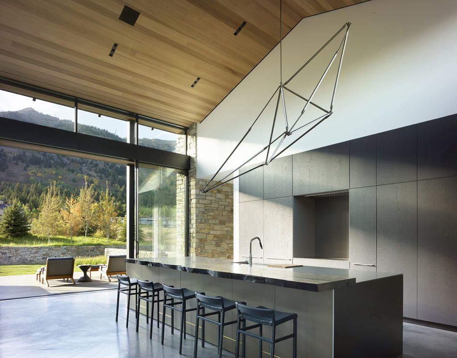
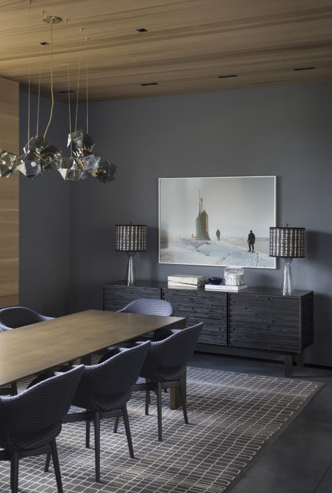
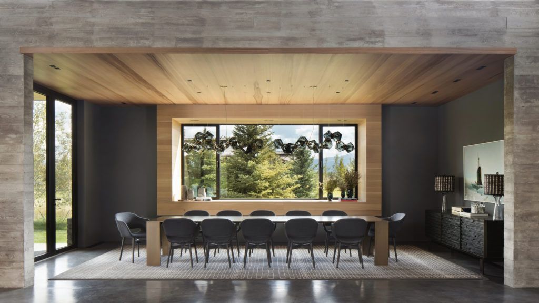
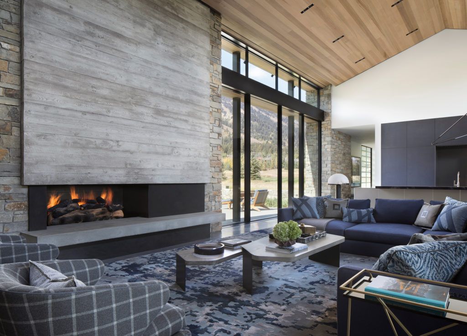
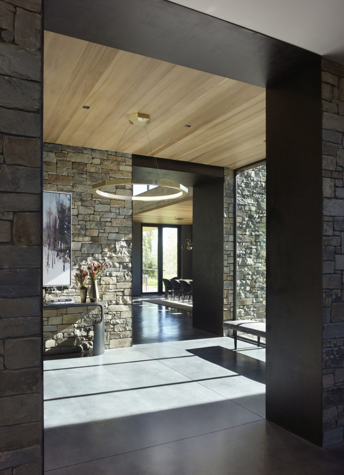
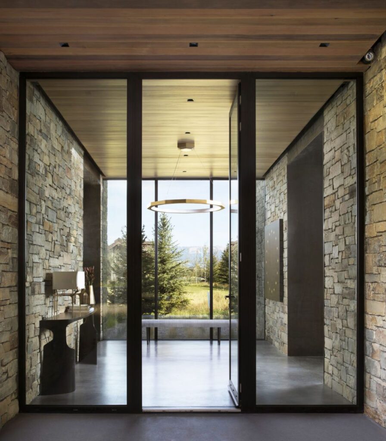
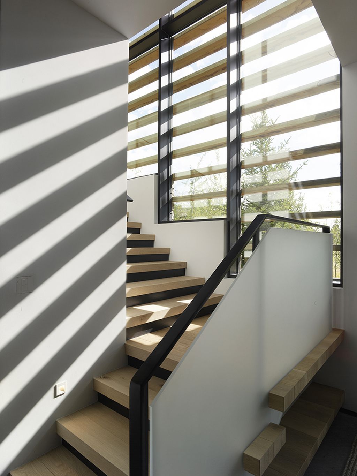
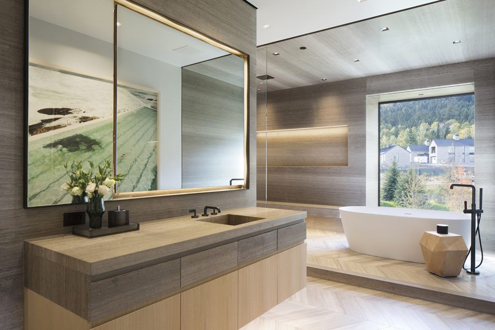
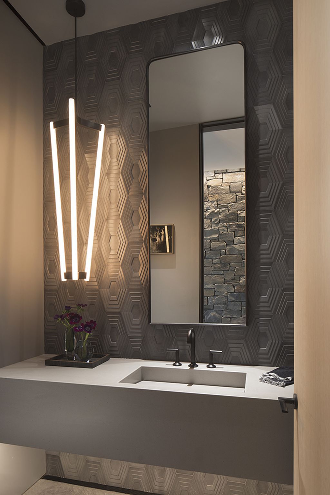
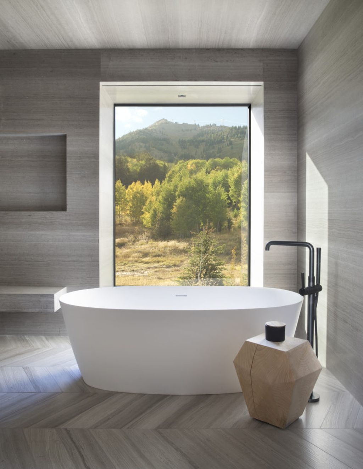
The Shooting Star House Gallery:













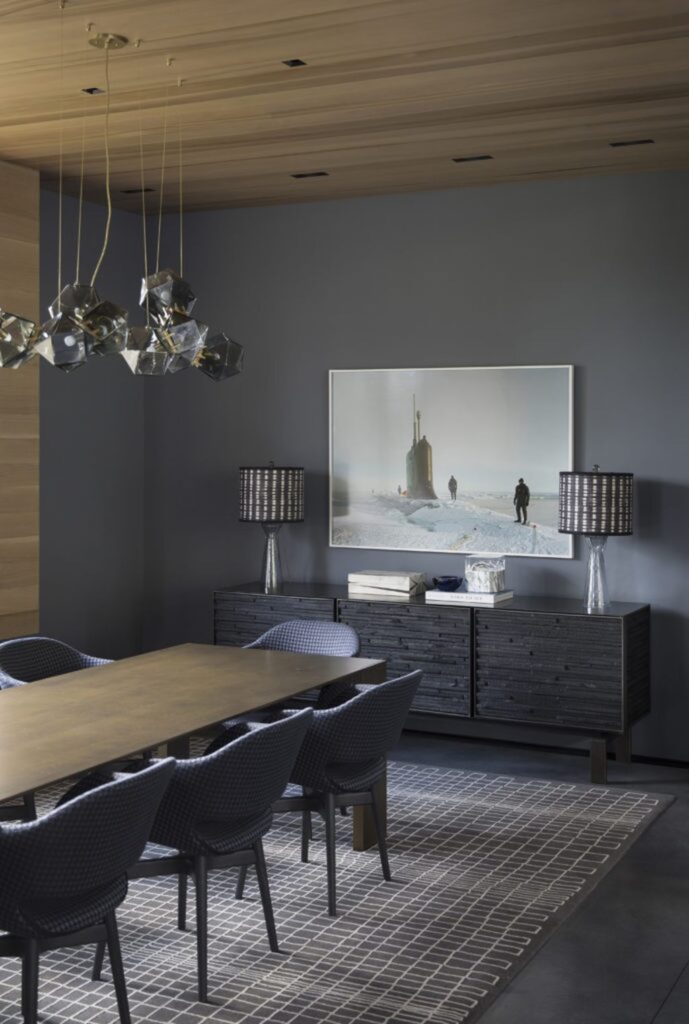


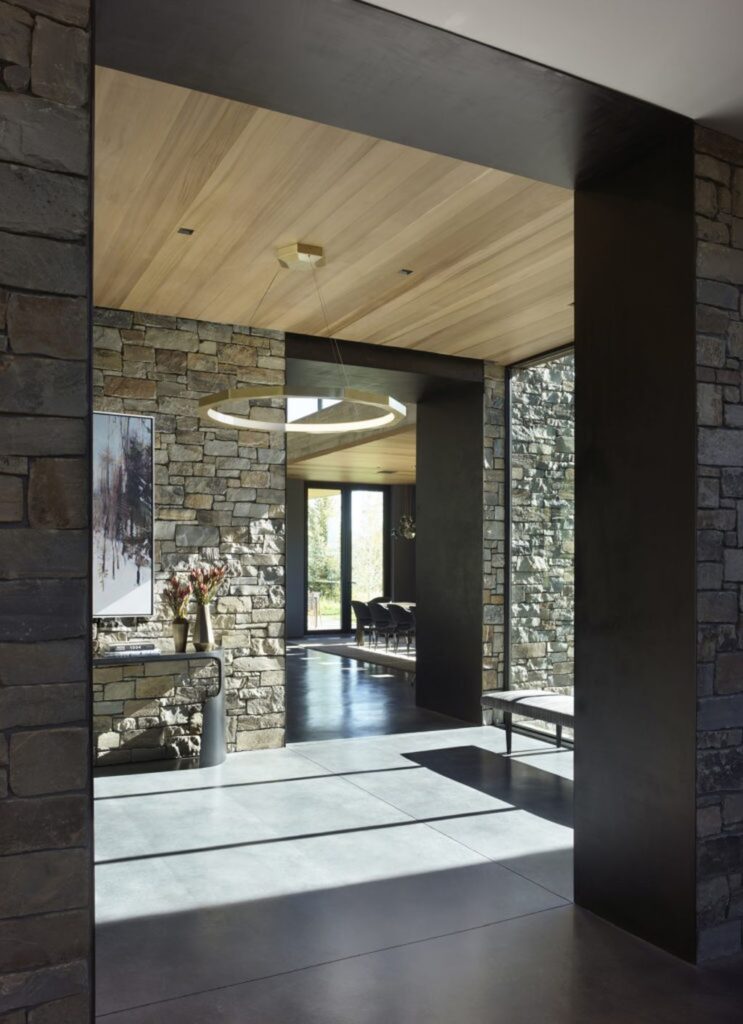

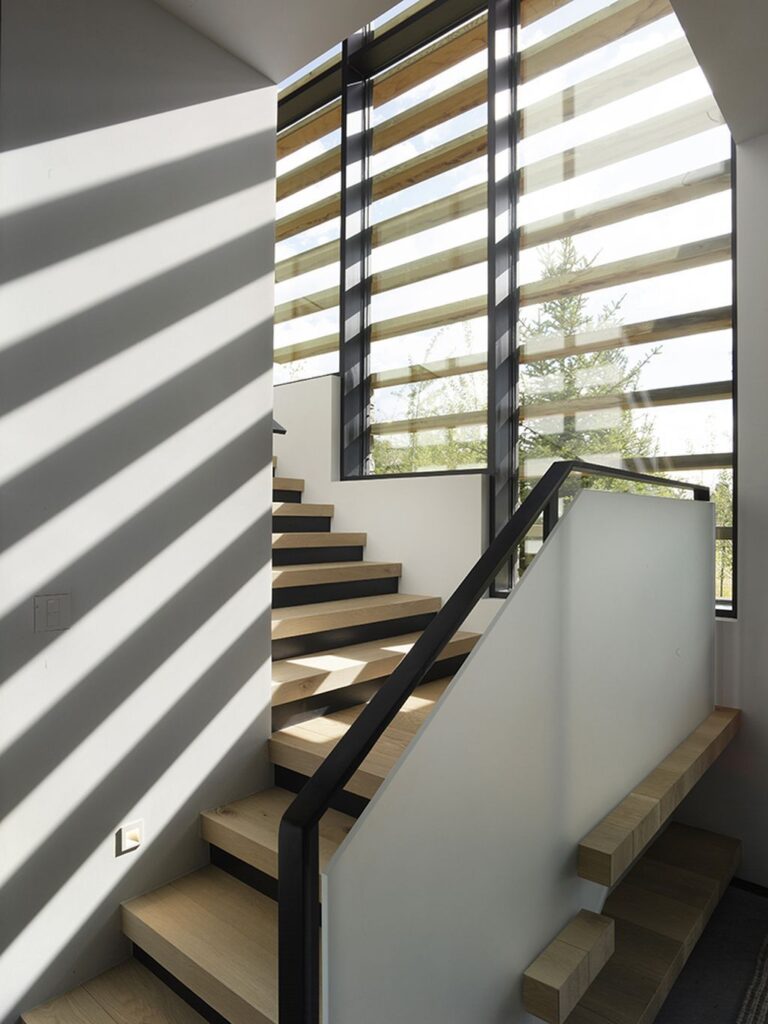

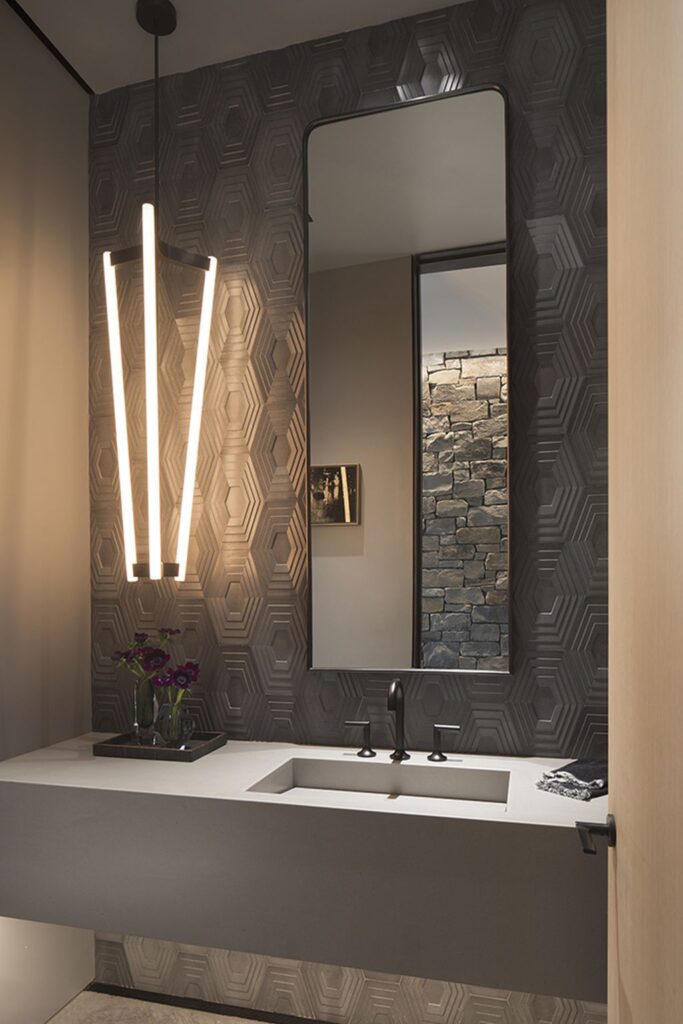
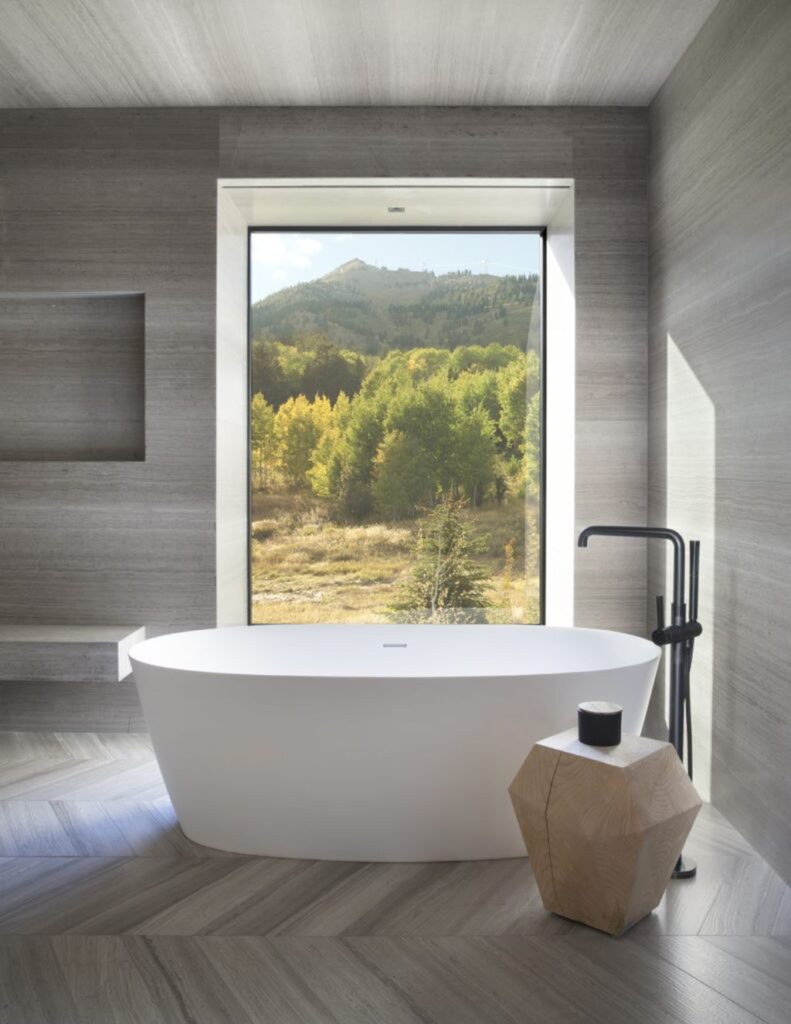
Text by the Architects: This 8,650 square foot home, designed for a family of five, is situated on the Jackson Hole valley floor, surrounded by the Teton Mountain Range, at the base of Jackson Hole Mountain Resort. The high altitude and steep mountain slopes contribute to bitterly cold winters and mild summers in the valley. And attract a diverse population of wildlife such as bear, elk and moose. As well as many active vacationers and residents. The clients are avid skiers as well as kayakers, runners, golfers and bikers.
Photo credit: Paul Dyer | Source: BMA Architects
For more information about this project; please contact the Architecture firm :
– Add: 2200 Nw 2nd Avenue, Miami, Florida 33127
– Tel: 786.409.4462
– Email: info@blazemakoid-architecture.com
More Projects in United States here:
- Rollingwood Modern House in Austin, Gabled Forms by LaRue Architects
- Exquisite Custom Home on 4 Acres in Long Grove, Illinois Hits the Market at $2.6 Million
- Timeless Charm and Tranquil Privacy: Exquisite Estate in Portland, Oregon Listed at $3.1 Million
- The Ultimate Waterfront Escape: Luxury Home for Sale at $12.9 Million in Naples
- Luxurious and Secluded Estate on 26.2 Acres in Saint Charles, Illinois Listing for $2.99 Million































