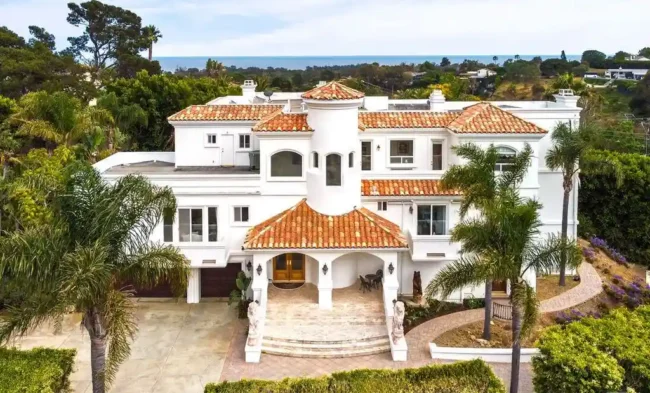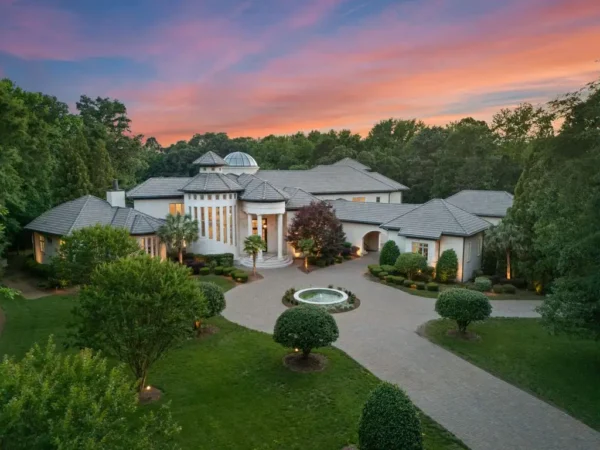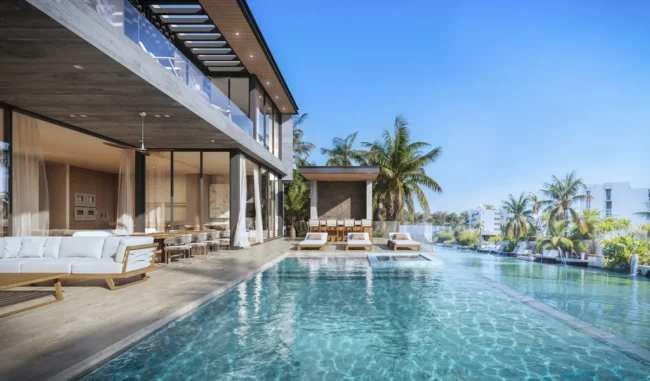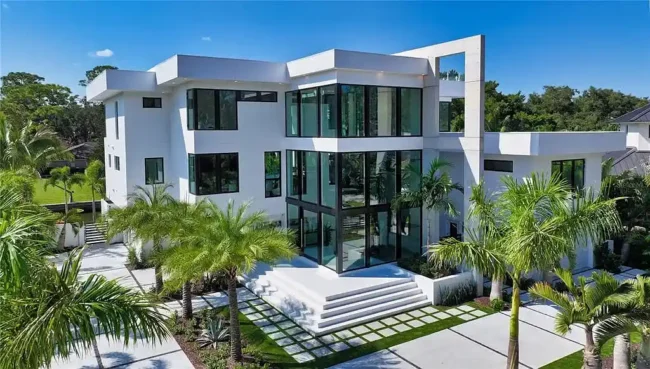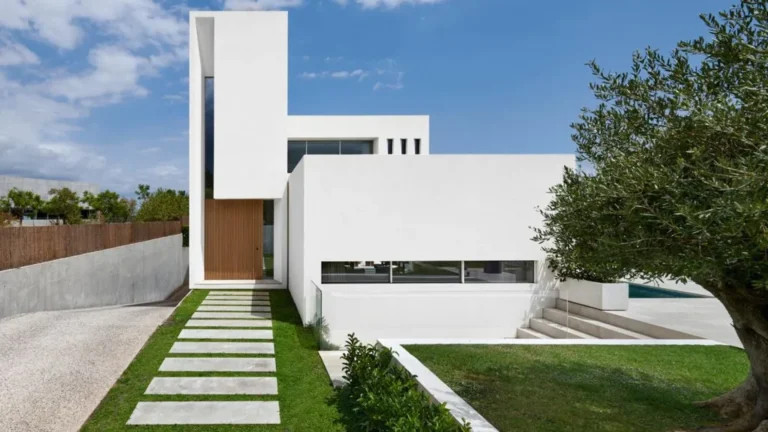Skyview House, Inverts its Layout for More Natural Living by William Kaven
Architecture Design of Skyview House
Description About The Project
Skyview House designed by William Kaven Architecture, to take advantage of the site’s location in Northwest Portland’s Alphabet District. The narrow lot has views of several of the Cascade Mountains, including Mount Hood and Mount St. Helens. This home overlooks Portland’s historic Montgomery Park building, which formerly housed the operations of the pioneering department store retailer Montgomery Ward. Indeed, this four storey Skyview inverts its layout to take advantage of more natural living.
The primary living quarters, entertainment spaces, and kitchen are located on the top floor, where unobstructed views become the backdrop for floor to ceiling glass walls that part at the corners. The fourth level is where one can find the living and dining rooms, lounge, and kitchen. There’s also a North and South terrace, as well as a water feature. The third floor is the master suite. It has access to two more terraces, as well as a balcony. And just so that the second floor doesn’t feel left out, it, too, features both a terrace and a balcony. Also, a courtyard is found at street level. Skyview’s ground level houses a custom designed art studio, complete with a CNC machine, that opens to a ground level courtyard.
On the other hand, all four levels have accessible outdoor garden spaces, balconies, and terraces. Material selections made to minimize or eliminate VOCs for a healthy indoor environment. For comfort and energy efficiency, the extensive glazing is high performance low-E coated glass, and the heating system is an in-floor radiant system. Besides, well being and sustainability goals for this project included site selection in an urban walkable neighborhood; the use of biophilic design; and the creation of a comfortable and efficient indoor environment.
The Architecture Design Project Information:
- Project Name: Skyview House
- Location: Portland, Oregon, United States
- Project Year: 2020
- Area: 4512 ft²
- Designed by: William Kaven Architecture
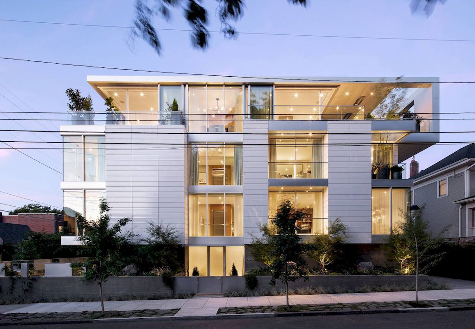
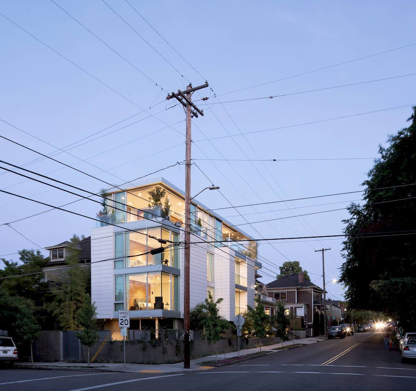
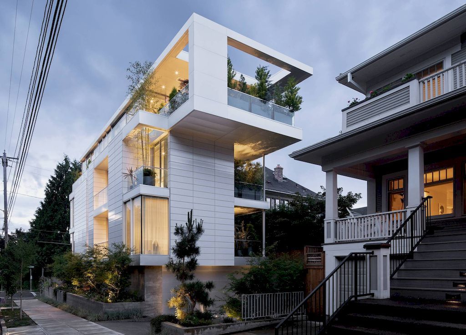
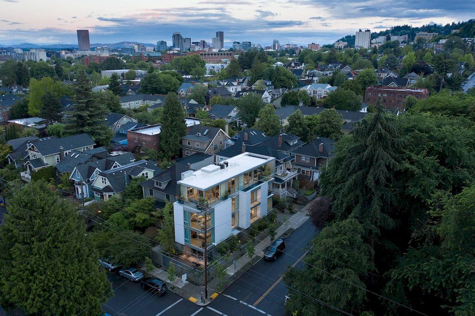
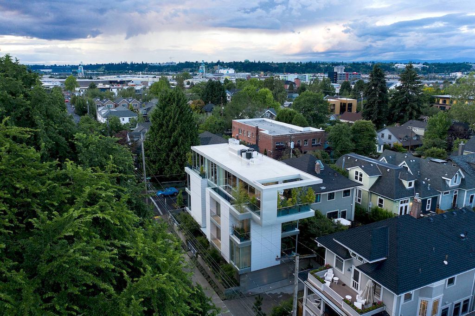
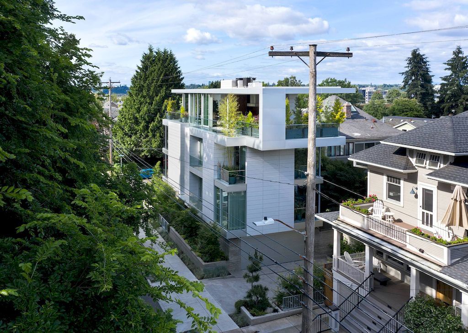
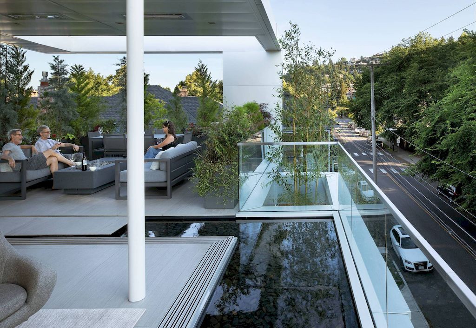
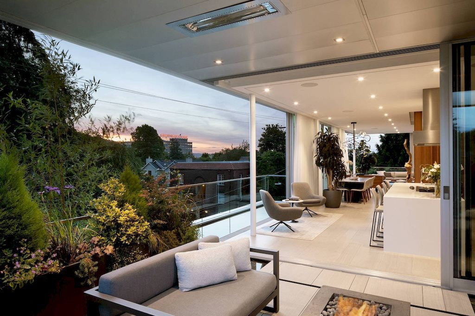
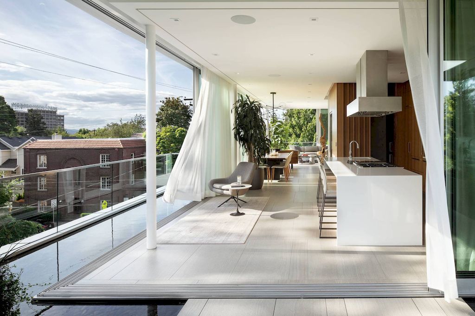
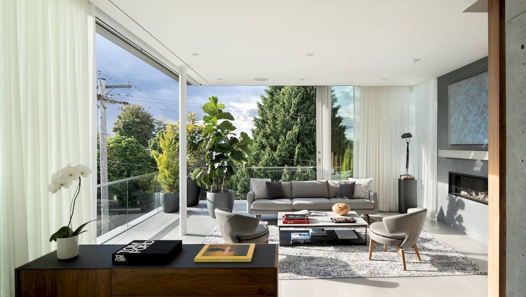
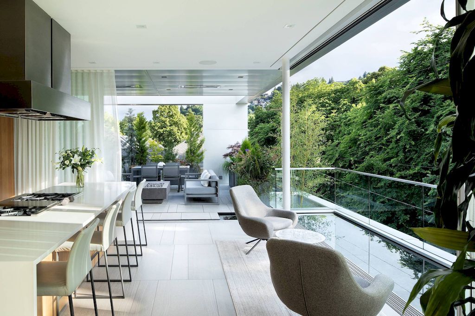
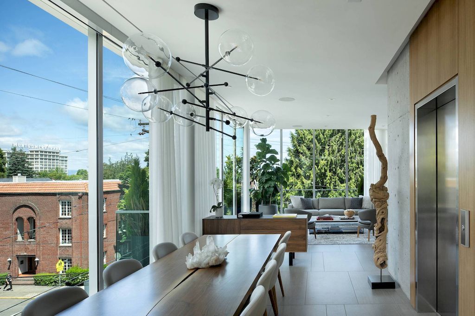
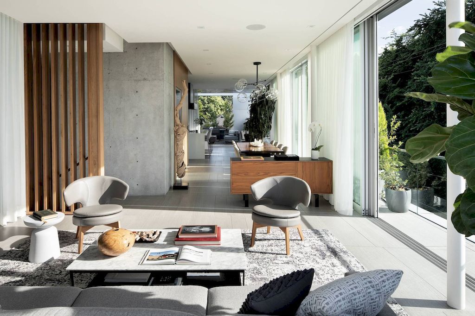
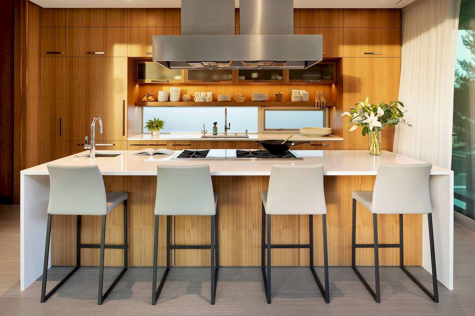
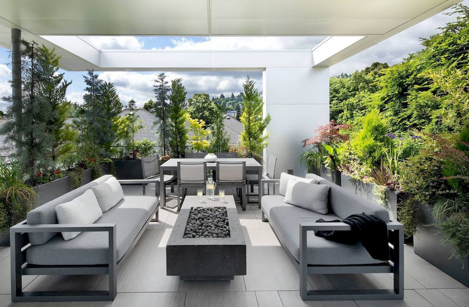
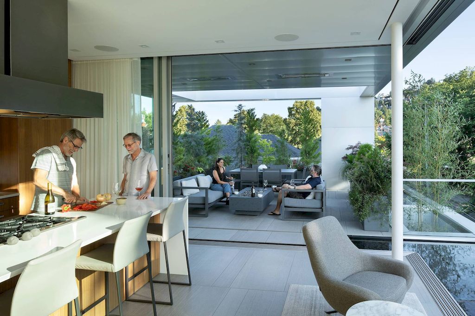
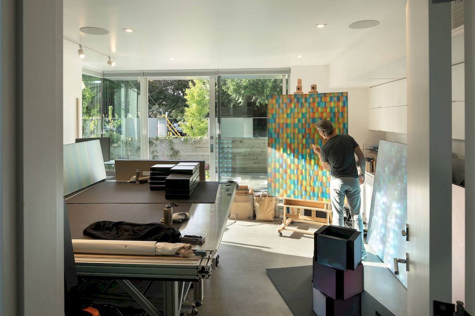
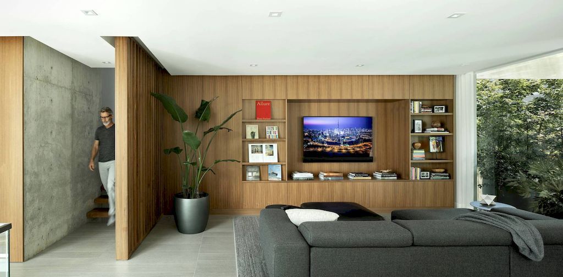
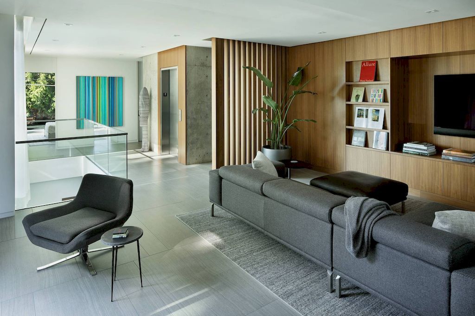
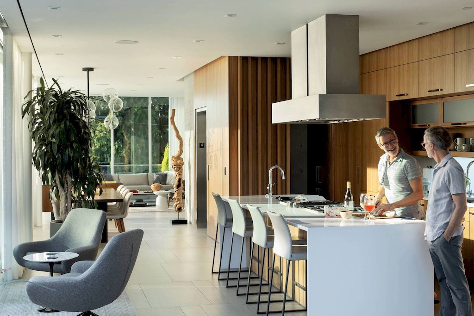
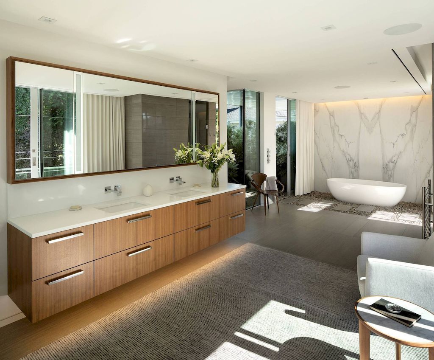
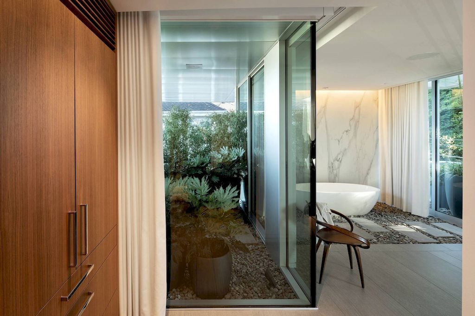
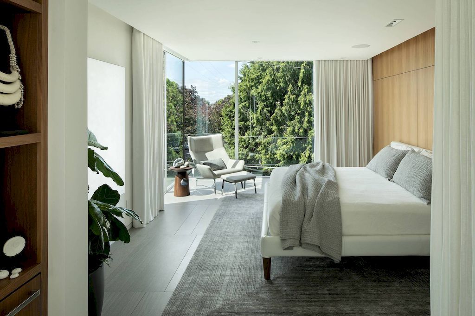
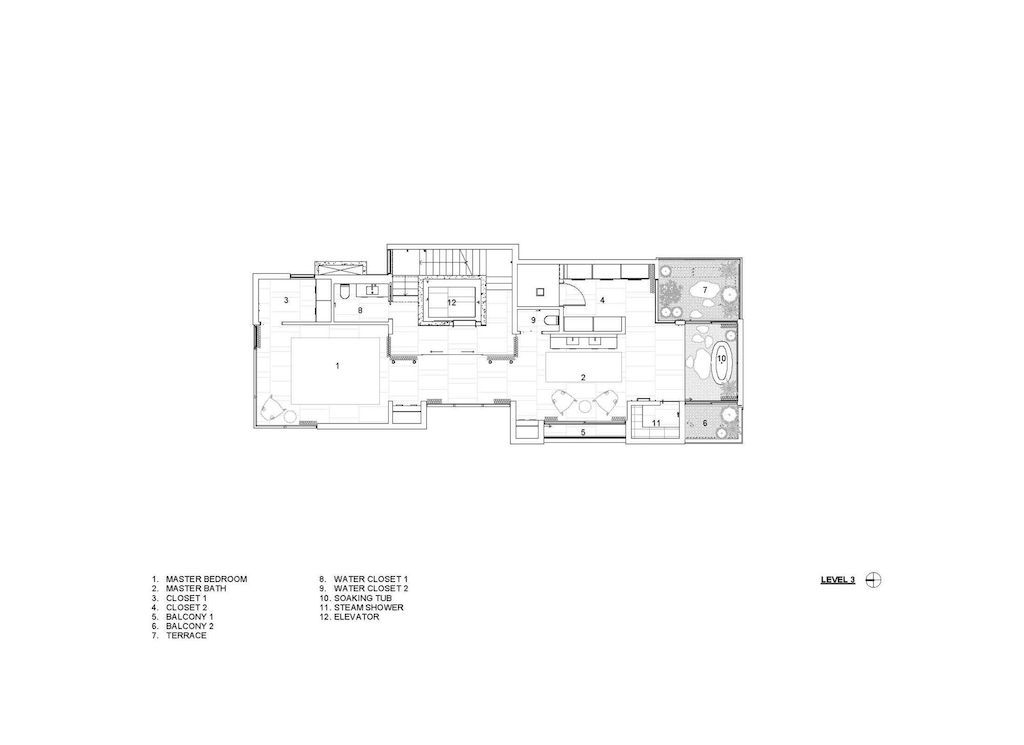
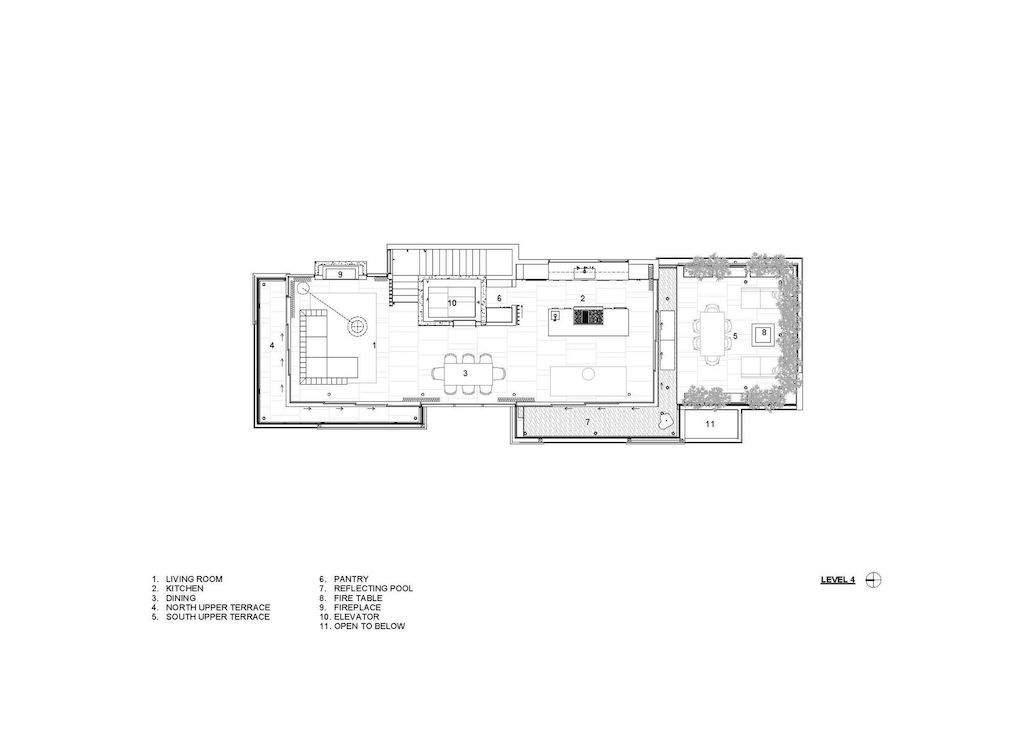
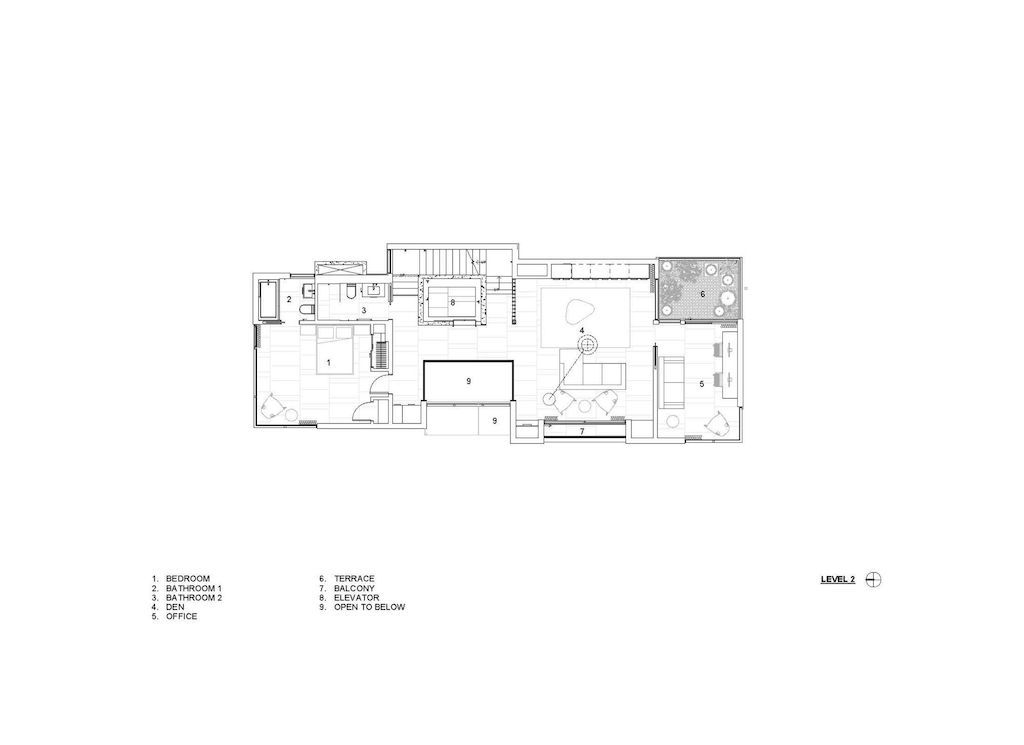
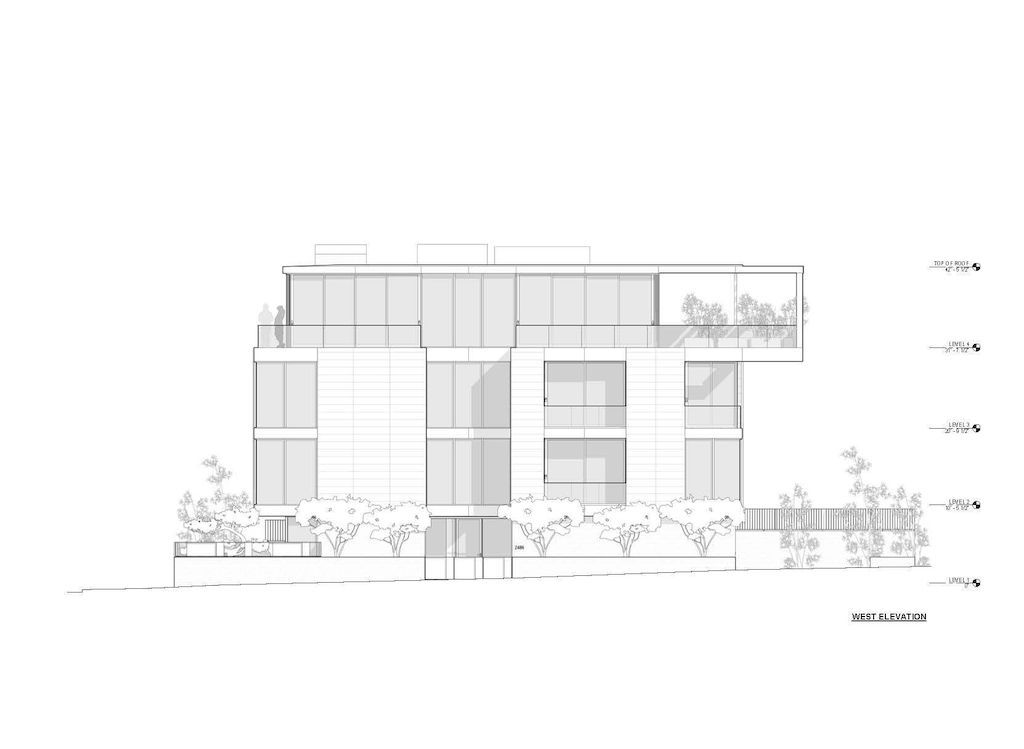
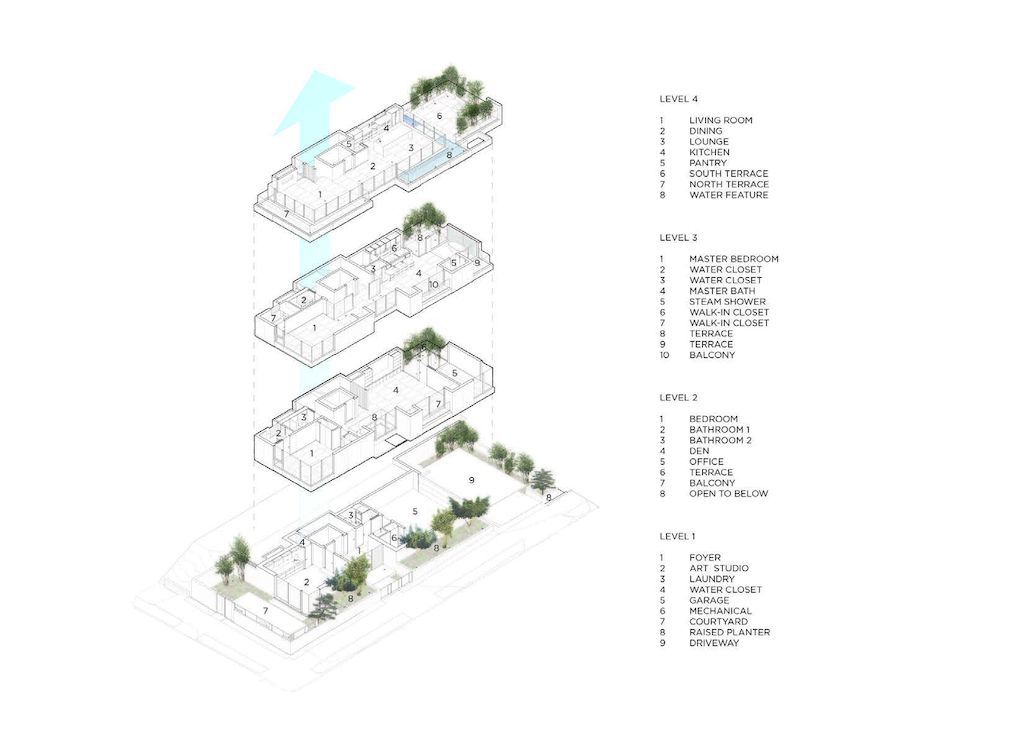
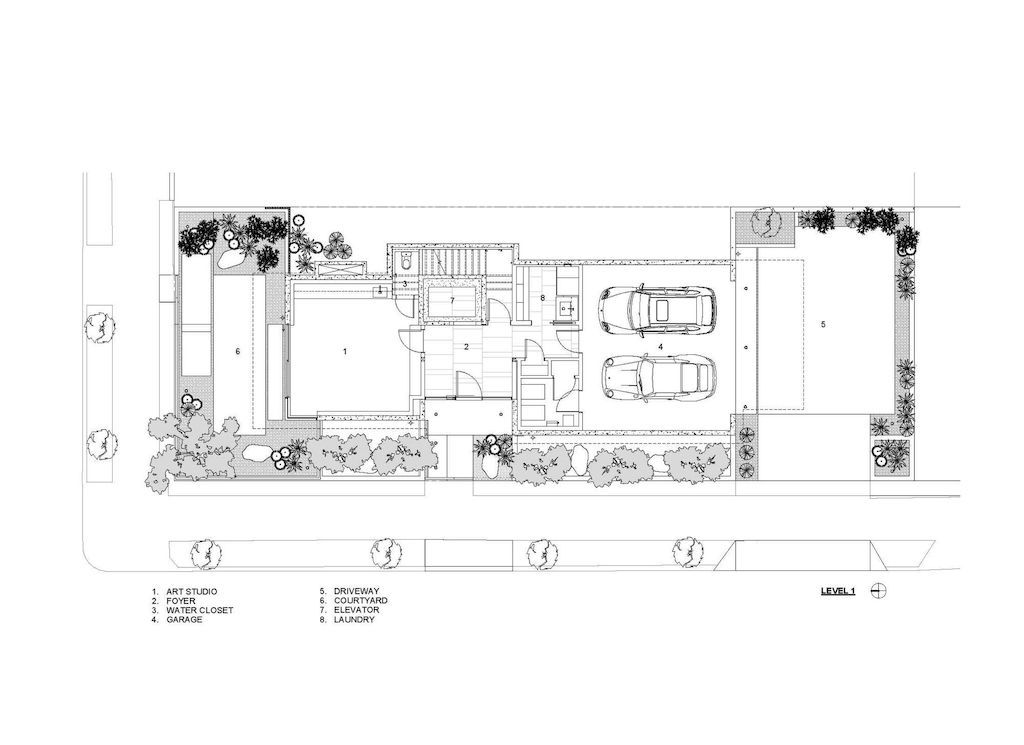
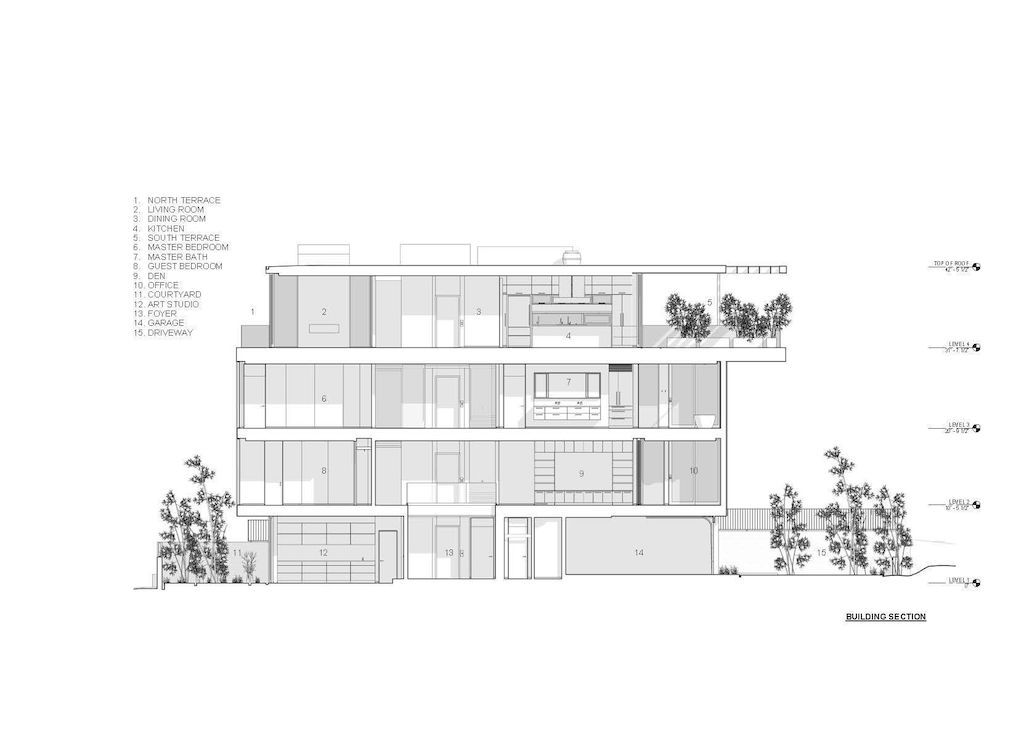
The Skyview House Gallery:
Text by the Architects: Situated on a narrow corner lot in Northwest Portland’s Alphabet District, the four story Skyview residence maximizes panoramic views of Portland’s tallest buildings, five bridges, and several of the Cascade Mountains’ most iconic peaks. Invert the typical residential program, Skyview’s primary living quarters, entertainment spaces, and kitchen are located on the top floor, where unobstructed views become the backdrop for floor to ceiling glass walls that part at the corners. The 30 foot elevation, accessible via a commercial elevator or a floating staircase, raises everyday living above the power lines and traffic noise of a bustling neighborhood.
Photo credit: Jeremy Bittermann / JBSA| Source: William Kaven Architecture
For more information about this project; please contact the Architecture firm :
– Add: 4075 N. Williams Ave, Studio 440 Portland, Oregon 97227, USA
– Tel: 503-841-5239
– Email: design@williamkaven.com
More Houses in United States here:
- GG House highlights the beautiful landscape by Robert Gurney Architect
- Opulence Abounds in this $3,799,999 Stunning Custom Home in Tennessee
- This minimalist and modern Estate in Nevada hits the Market for $5,475,000
- This $17,499,000 Remarkable Home in Menlo Park presents Two Levels of Absolute Luxury
- Five Shadows House Shows Rocky Mountain Grandeur by CLB Architects
















