South Harbor Residence in New York by Blaze Makoid Architecture
South Harbor Residence situated on a small cove in North Haven with sweeping views of Sag Harbor Cove, the village wharf and a small, salt water pond. Although this central space helps to define the separation between public functions such as living, dining and kitchen areas from the junior master suite on the ground floor, on the second floor the family den directly above is located to create a common, ‘joined’ space linking master suite and children’s bedrooms. Materials are simple and timeless throughout – wood, glass and stone.
Project Information:
- Project Name: South Harbor Residence
- Location: New York, United States
- Project Year: 2017
- Designed by: Blaze Makoid Architecture
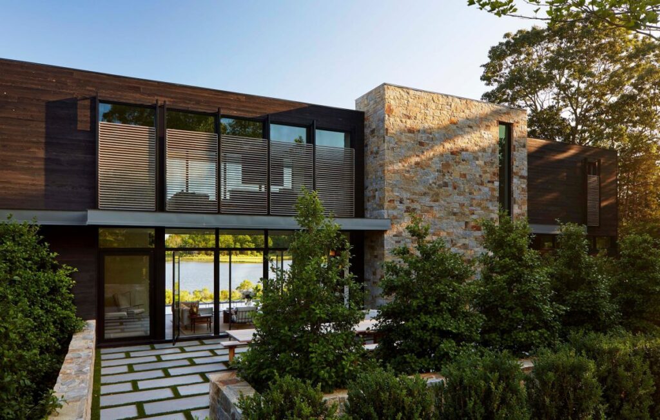
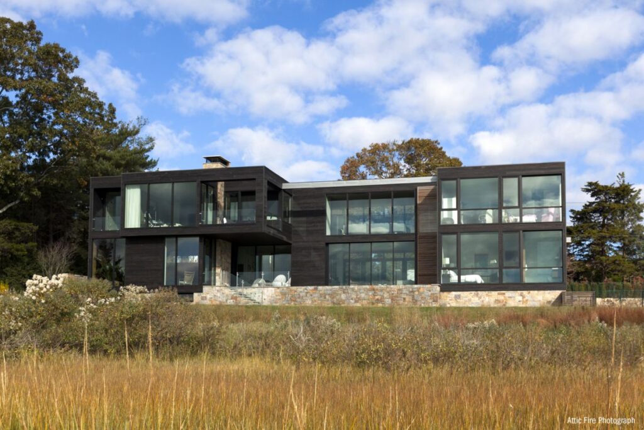
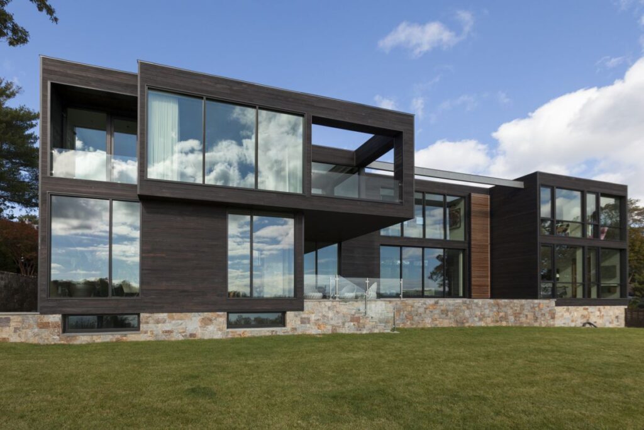
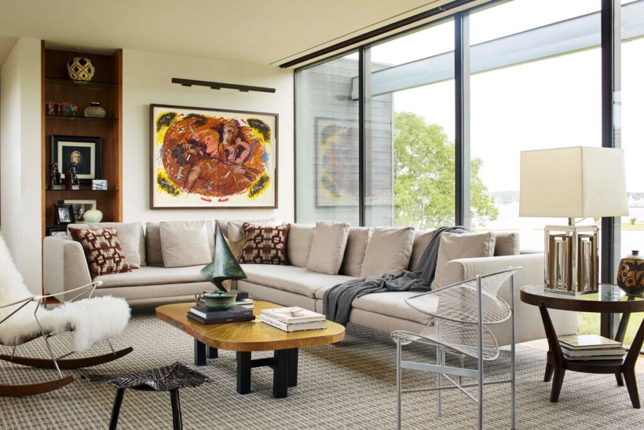
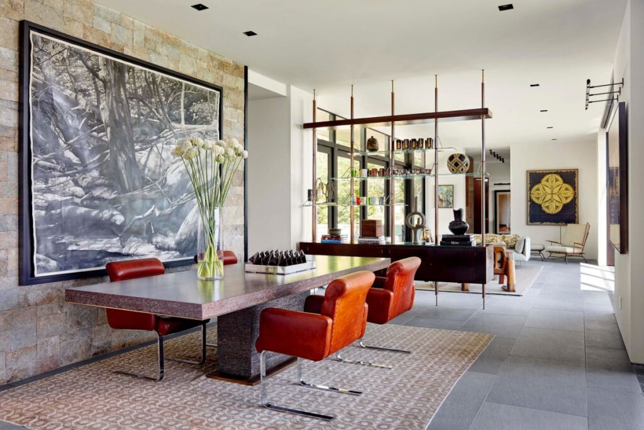
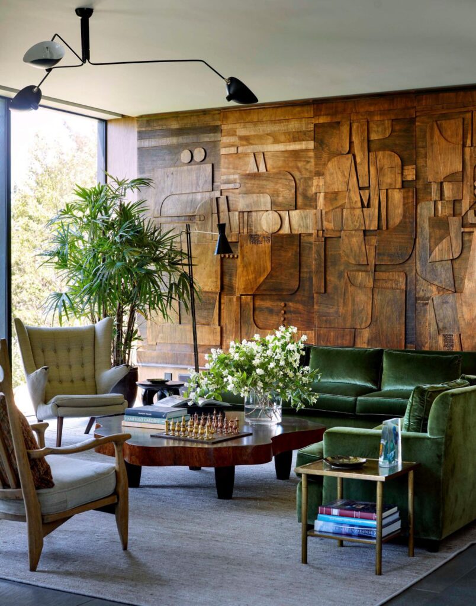
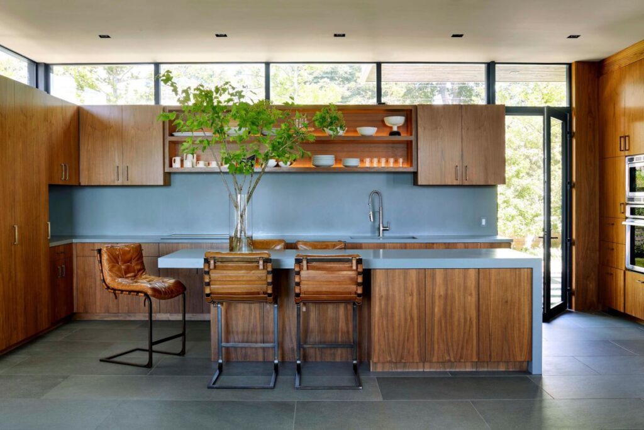
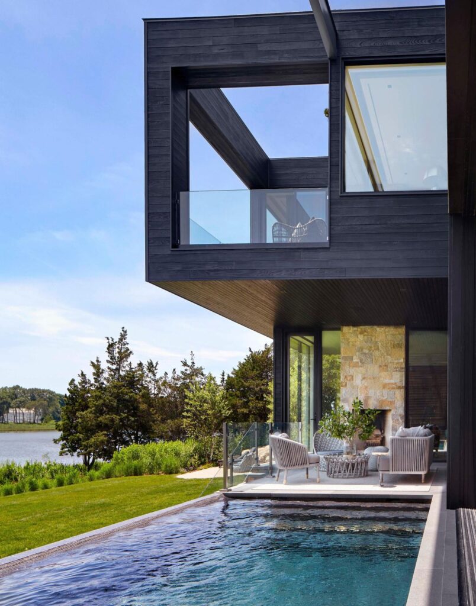
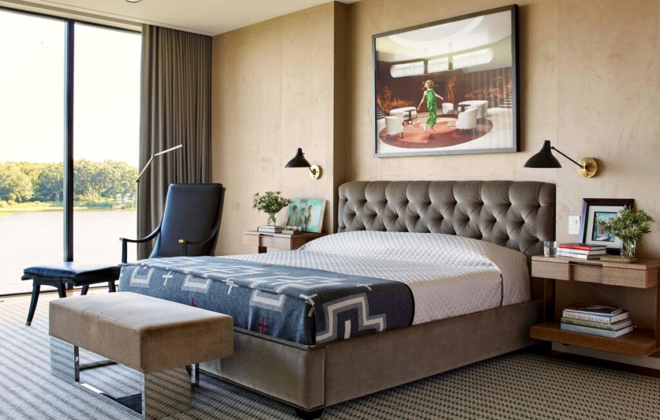
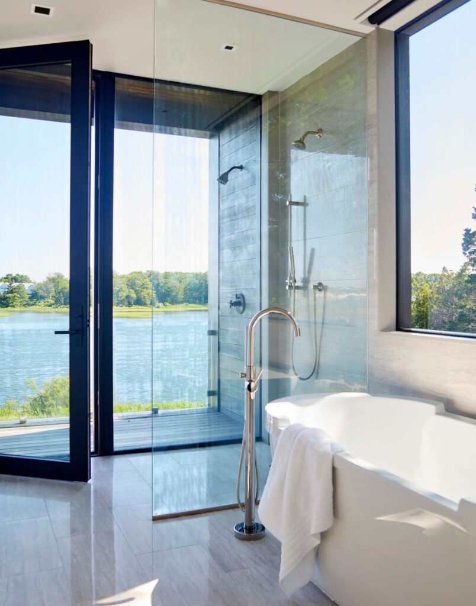
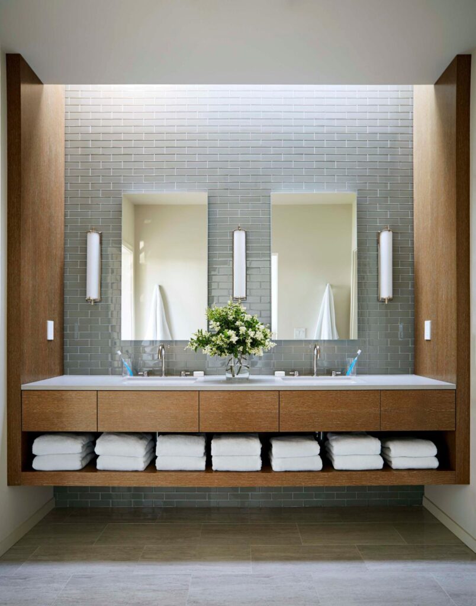
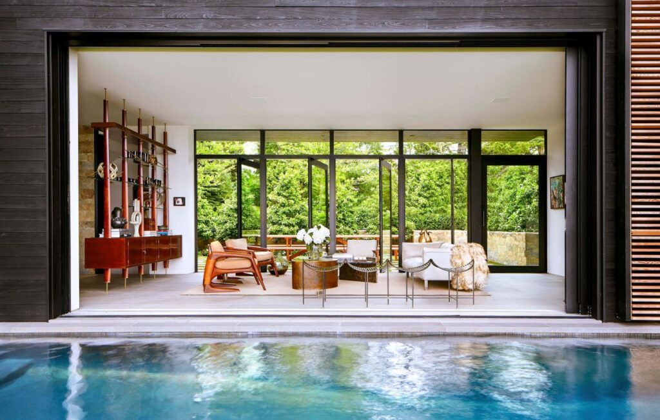
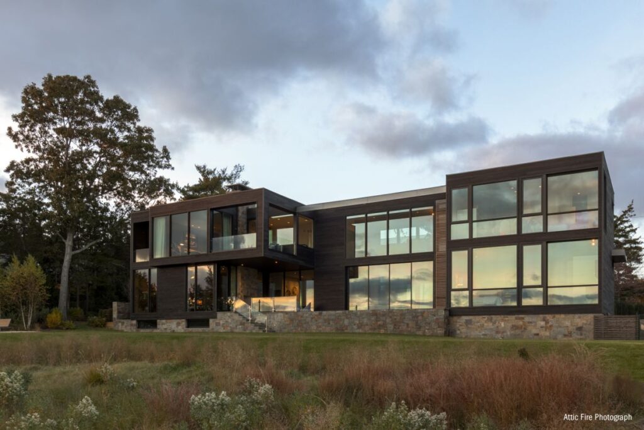
Photo: Trevor Tondro & Altic Fire Photography | Source: Blaze Makoid Architecture
For more information about this project, please contact the Architecture firm :
– Add: 7 Tradesmans Path, Bridgehampton, NY, 11932, United States
– Tel: 631.537.7277
– Email: info@blazemakoid-architecture.com































