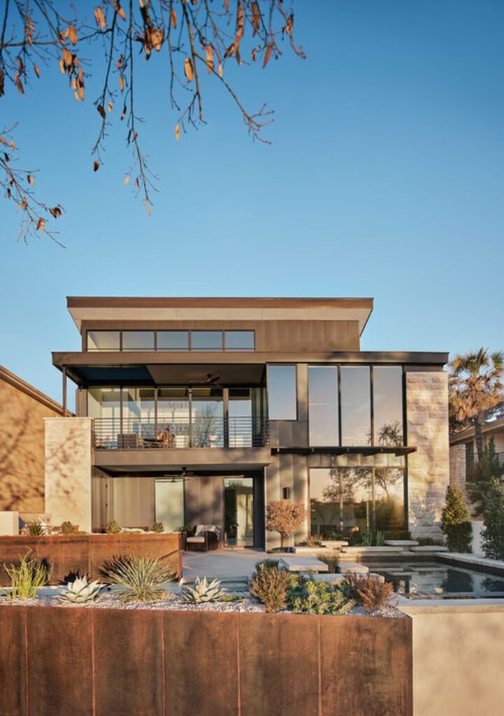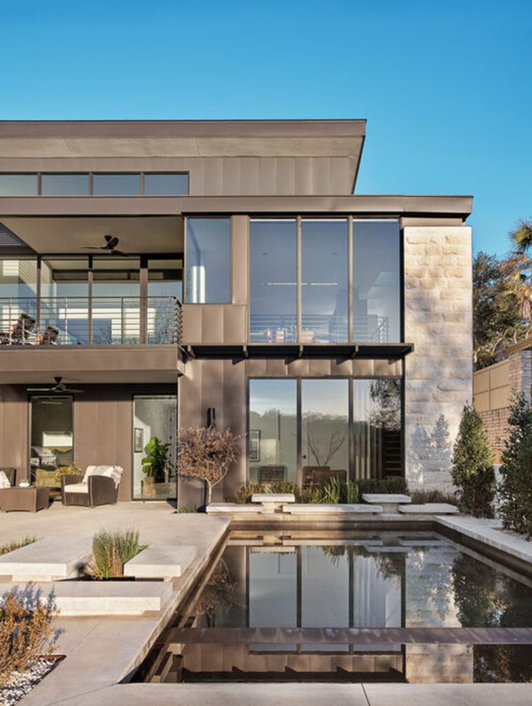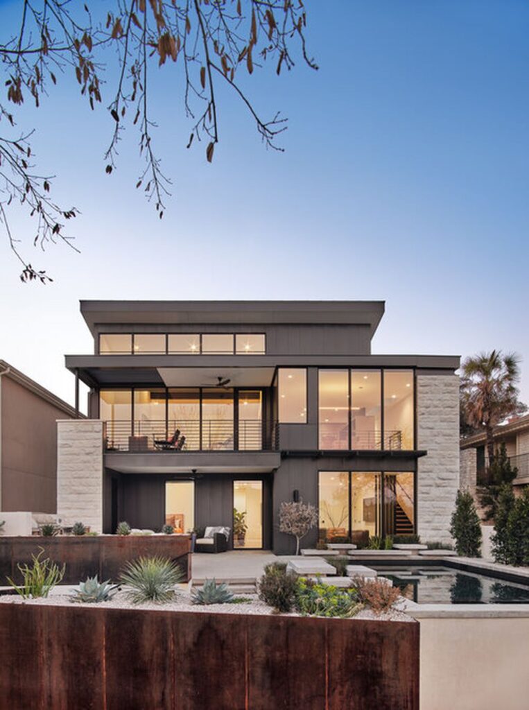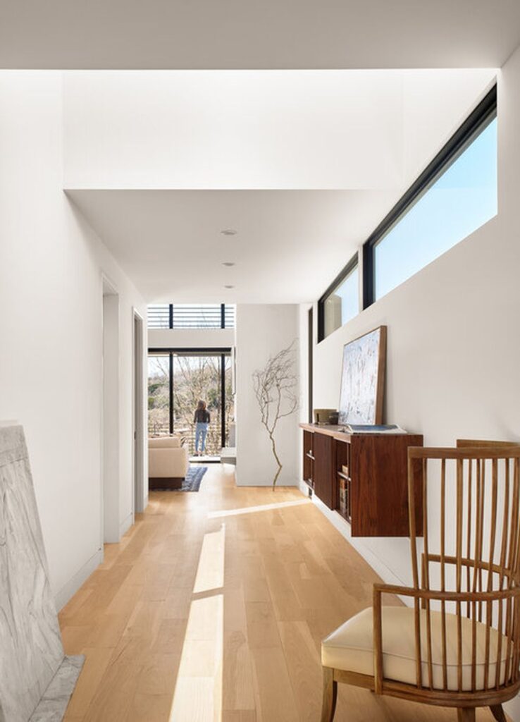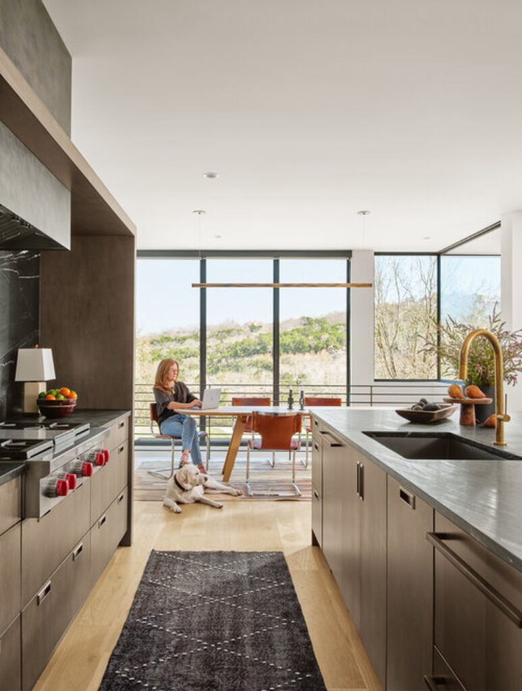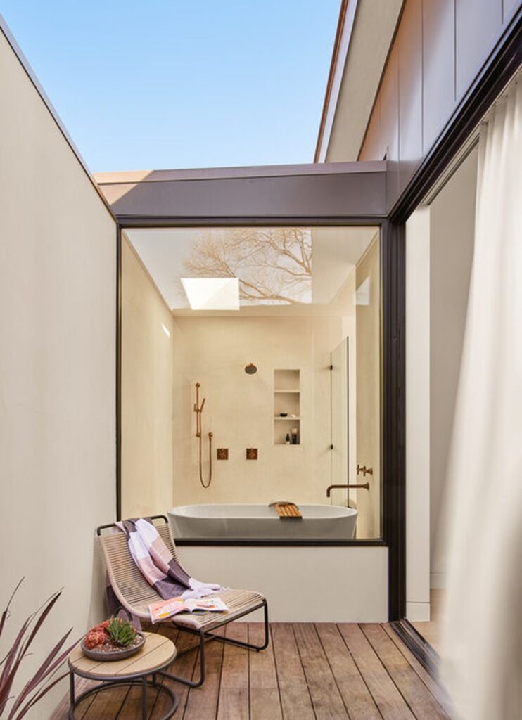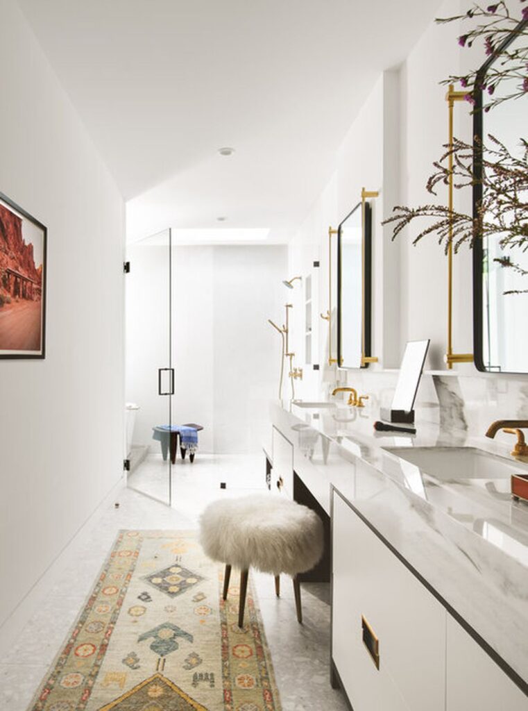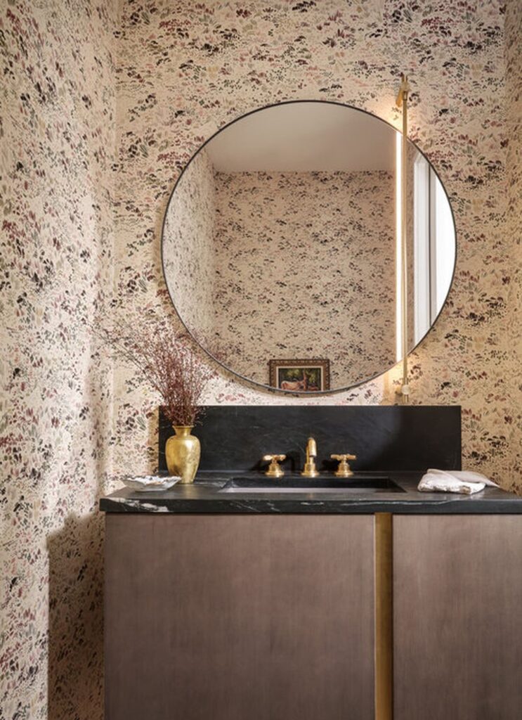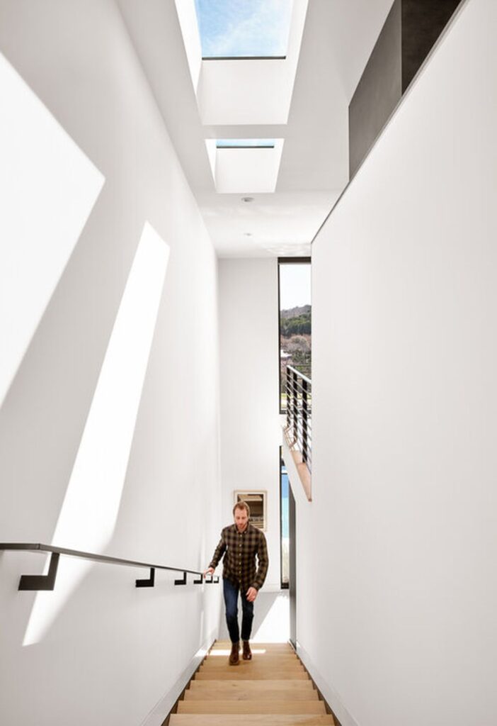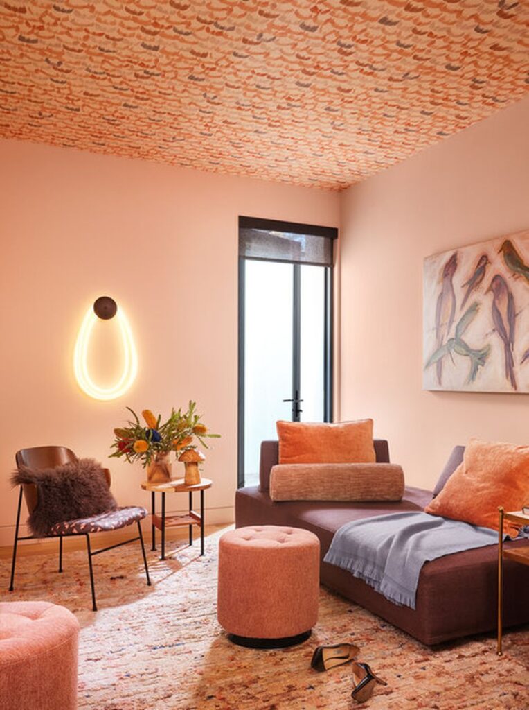Stunning Renovation Inverse House in Texas by Matt Fajkus Architecture
Architecture Design of Inverse House
Description About The Project
Stunning renovation project recently made by Matt Fajkus Architecture in Texas, called Inverse House is impressive house. This home challenges the typology of an ordinary two – story house by inverting the relationship between public and private. Also, the design of Inverse House reimagines the existing house’s main features as their opposites. The gable roofline became a butterfly. The public kitchen and dining areas swapped locations with the private owners’ suite. Formerly indoor space became an outdoor patio. Indeed, these inversions recast a formerly dark, segmented interior into a clean-lined, open plan, characterized by dynamic natural light.
Natural materials inside and out ground the home’s human scale and tactile experience. While minimal details provide a canvas for light and frame views to the hills beyond. Besides, homeowner’s association guidelines required mostly opaque stone party walls on two sides of this stunning renovation house. Hence, bring in natural light became the experiential driver for the design. Invert the gable roof allowed clerestory windows to be added on the East and West sides of the house, bring sunlight deeper into the footprint. In addition to this, the interior functions of the home were pulled away from the exterior walls to create light wells that serve as both interior circulation spaces and exterior living areas.
The Architecture Design of this Stunning Renovation Project Information:
- Project Name: Inverse House
- Location: Austin, Texas, United States
- Project Year: 2020
- Designed by: MFArchitecture
- Interior Design: Lindsey Hanna Design
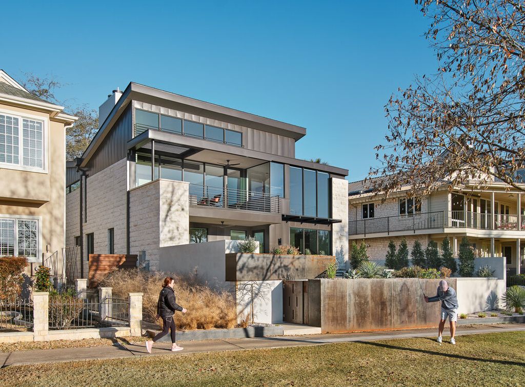
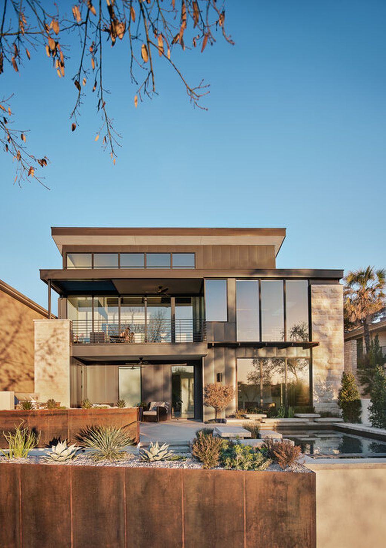
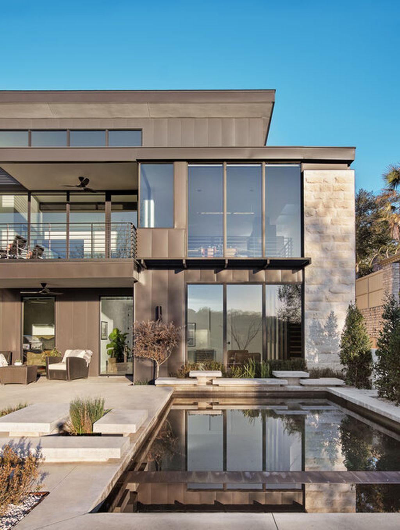
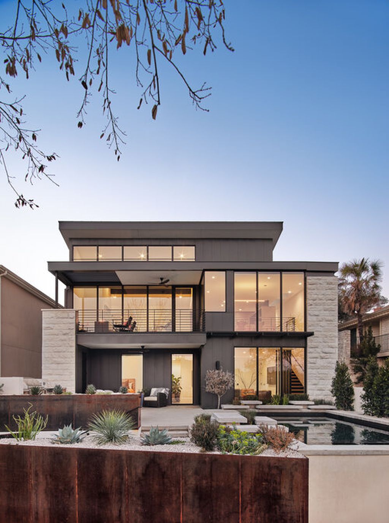
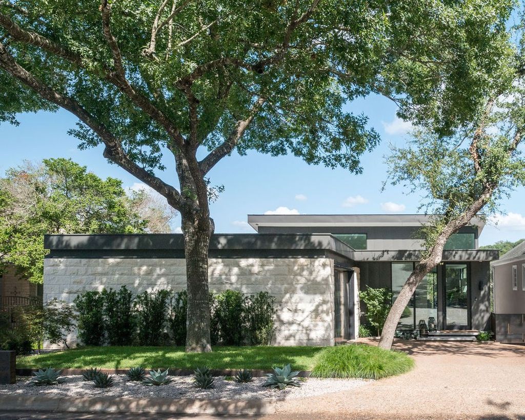
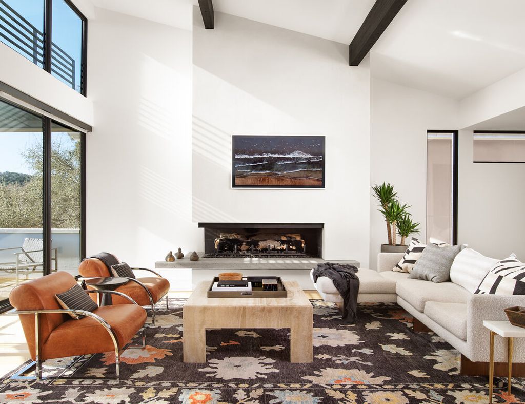
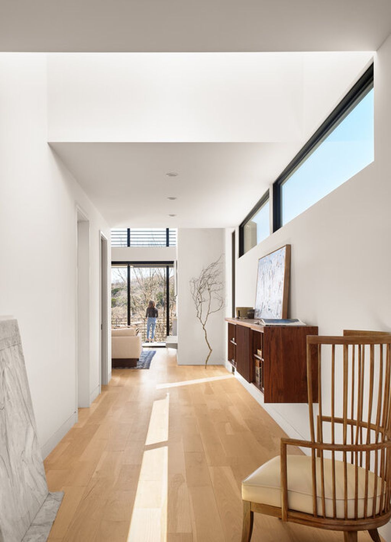
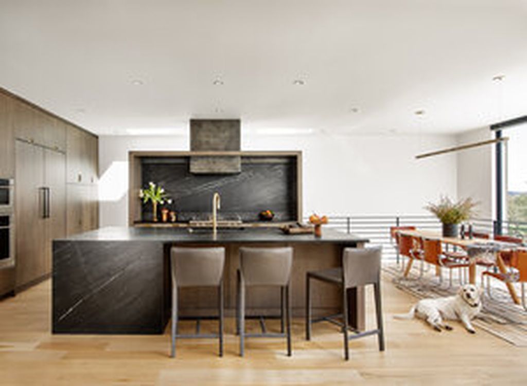
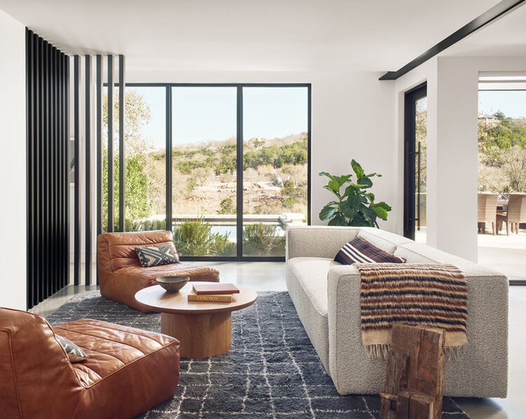
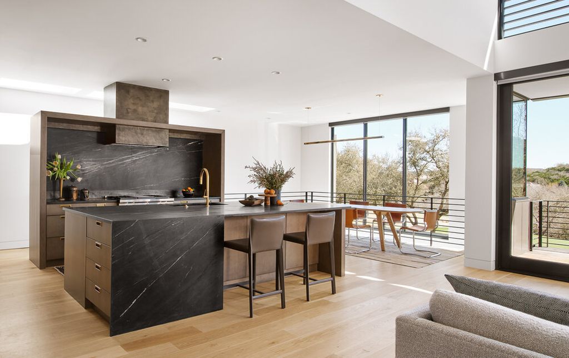
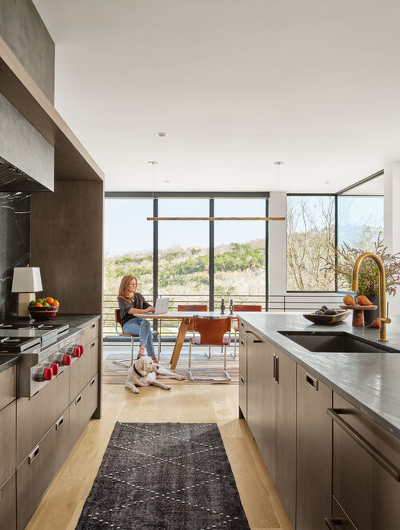
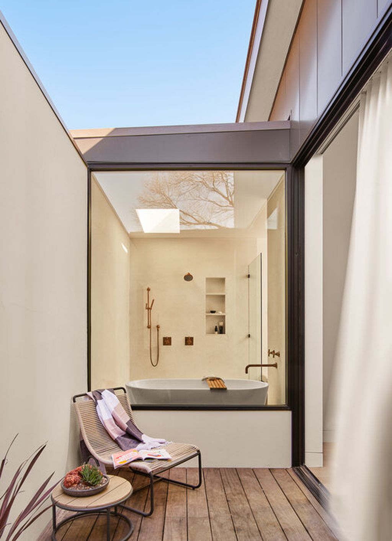
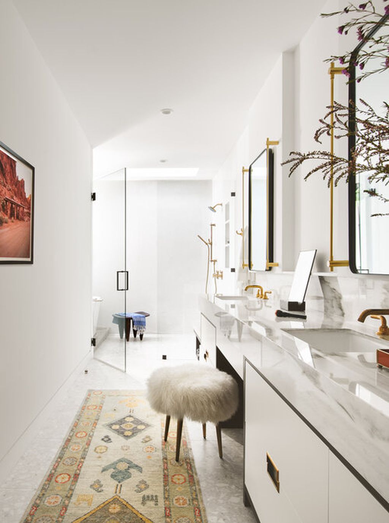
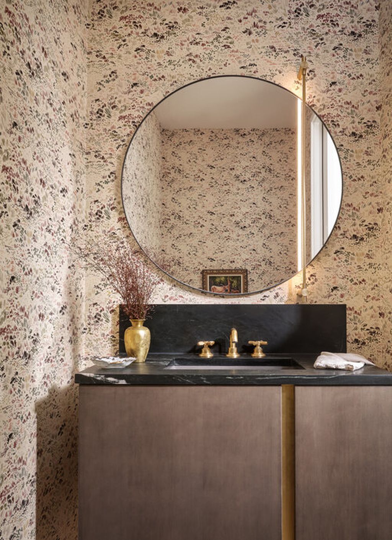
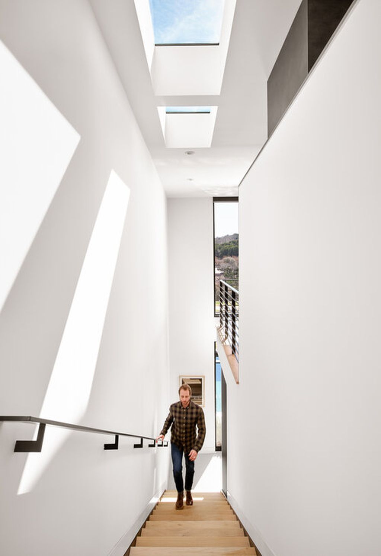
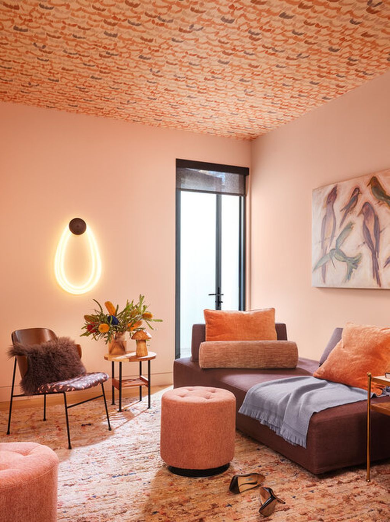
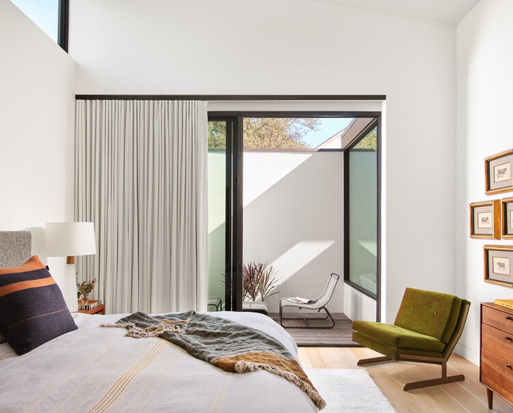
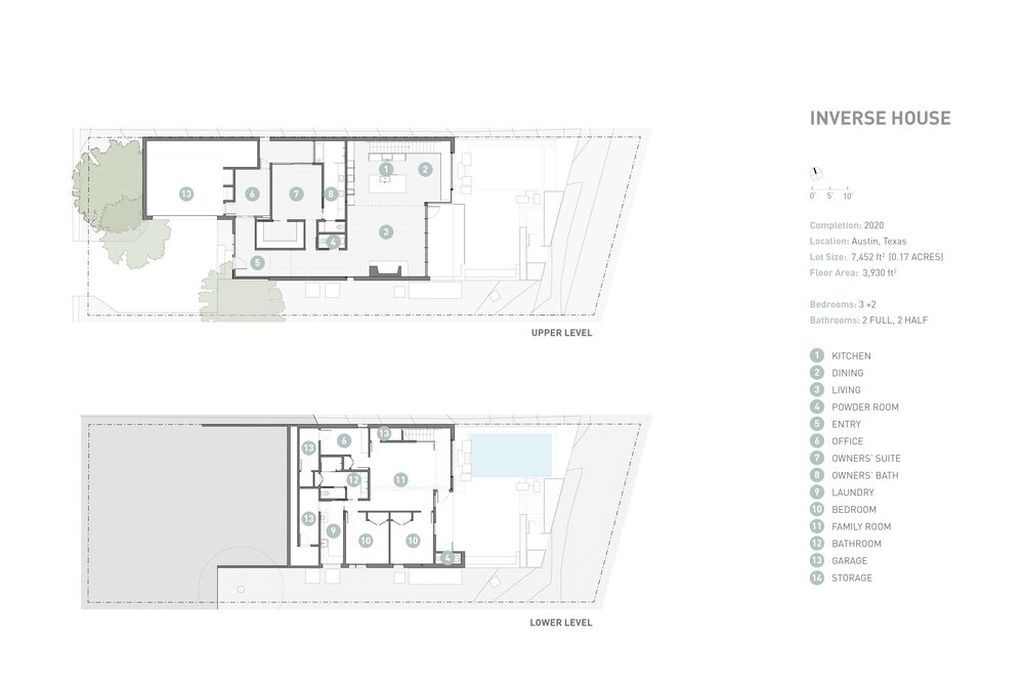
The Stunning Renovation Project Inverse House Gallery:
Text by the Architects: The Inverse House is a major renovation of a dwelling located along the fairway of the 14th hole of Austin Country Club’s golf course. This home challenges the typology of an ordinary two – story house by invert the relationship between public and private. First, the common living, kitchen, and dining areas are elevated to the second floor while private family spaces are tucked below. Second, these spaces look out to the active public space of the golf course, instead of a private backyard.
Photo credit: Casey Dunn| Source: MFArchitecture
For more information about this project; please contact the Architecture firm :
– Add: 900 East 6th Street, Suite 100, Austin, Texas 78702
– Tel: 512.432.5137
– Email: info@mfarchitecture.com
More Houses in United States here:
- Luxury Modern House Los Tilos in Los Angeles by Whipple Russell
- Descendant House, Elegant structure project in Texas by MFArchitecture
- This Happy Home in Georgia Listed for $3,900,000
- Fabulous Home in Virginia on Market for $3,450,000
- Summitridge Drive House with Resort Style Living by Whipple Russell
