Stunning Waterfront Home in Aqualane Shores furnished by Ficarra Design
This stunning Waterfront Home in Aqualane Shores, Florida was furnished by Ficarra Design – one of Naples leading full-service interior design firms. This design creates functionally spacious indoor living from good finish materials, with impressive decorations and smart amenities. This is a truly dream house was built from excellent interior concepts combined by awesome living room idea; dining room idea; kitchen idea; bedroom idea; bathroom idea; other great design ideas.
Interior Design Project Information:
- Project Name: Waterfront Home in Aqualane Shores
- Location: Naples, Florida, United States
- Type: Single Family
- Year: 2018
- Interior Design: Ficarra Design
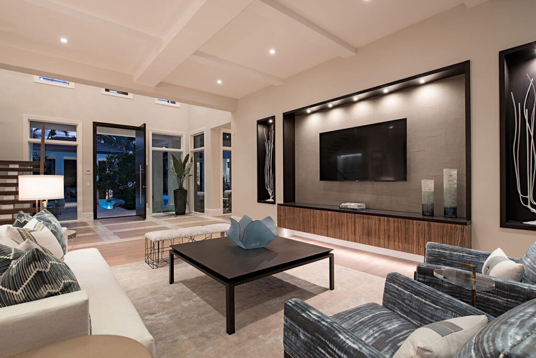
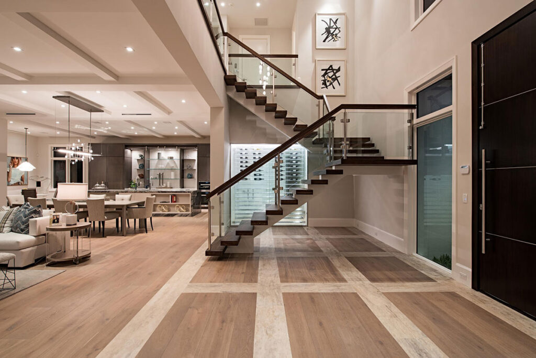
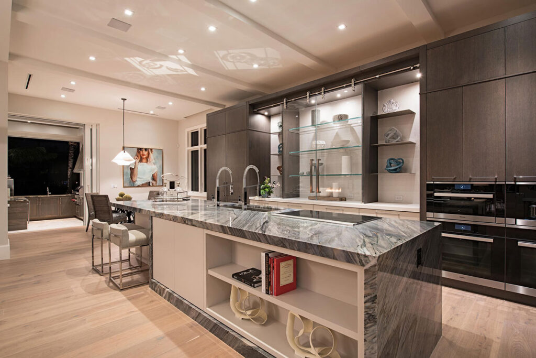
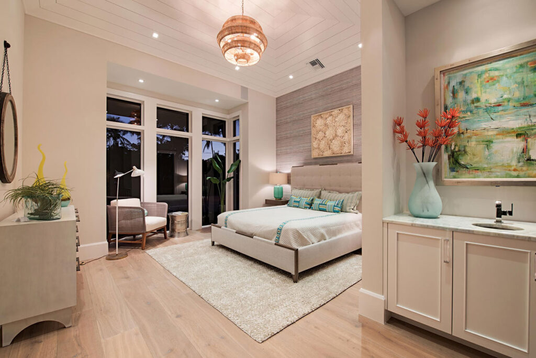
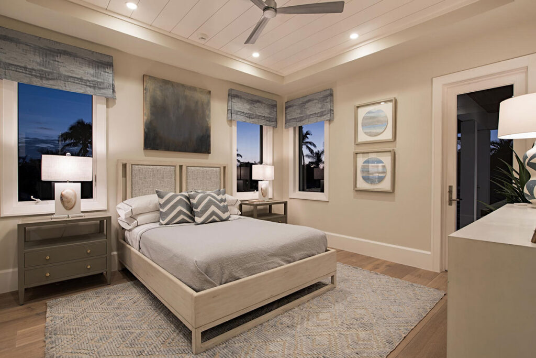
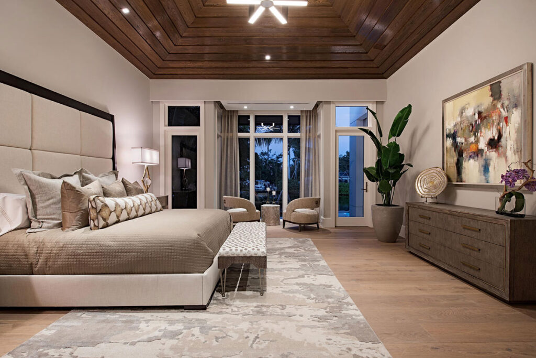
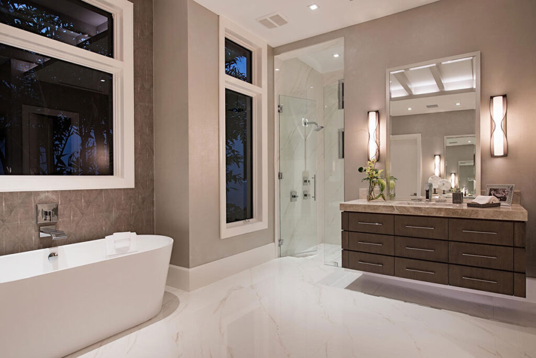
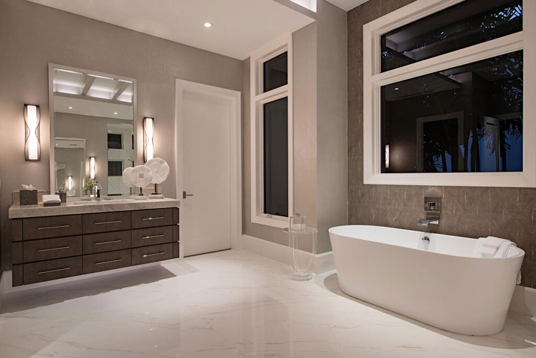
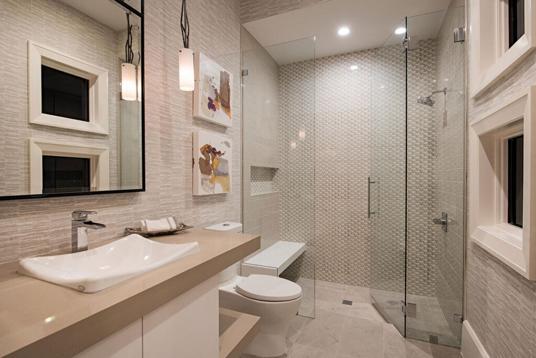
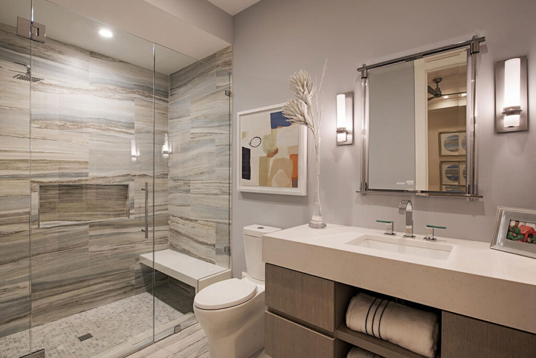
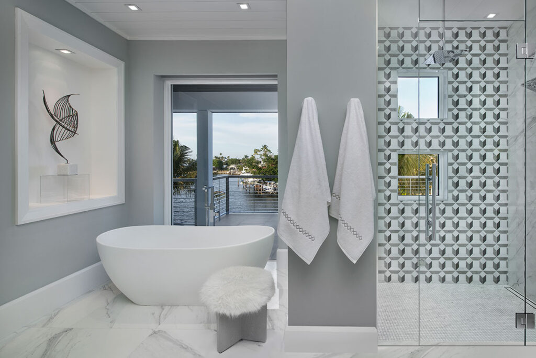
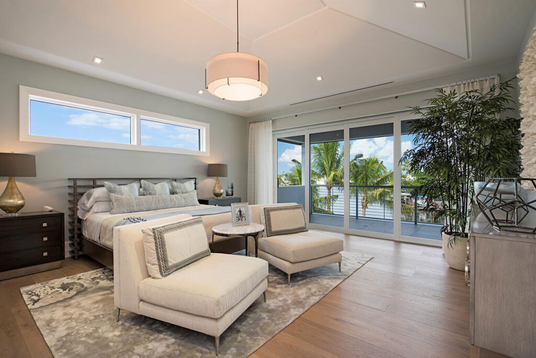
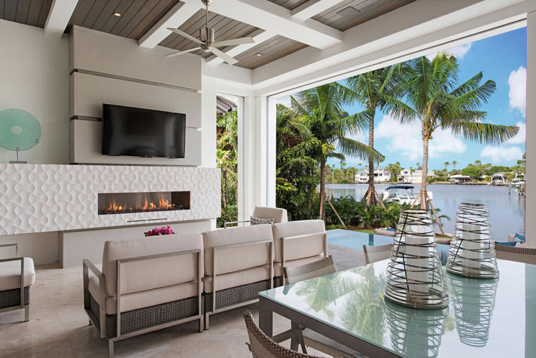
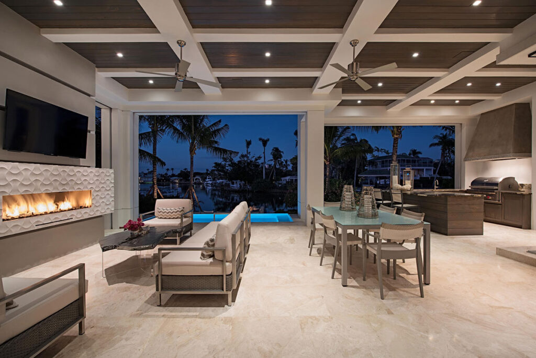
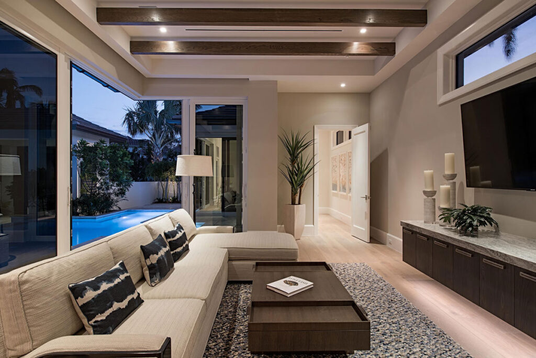
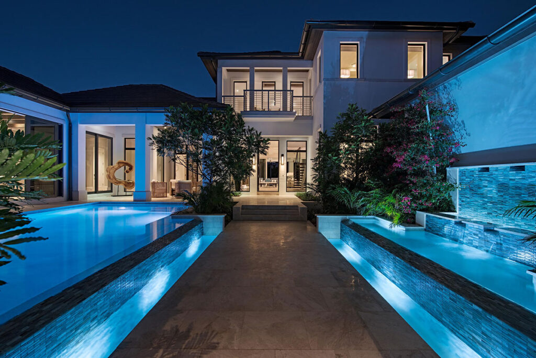
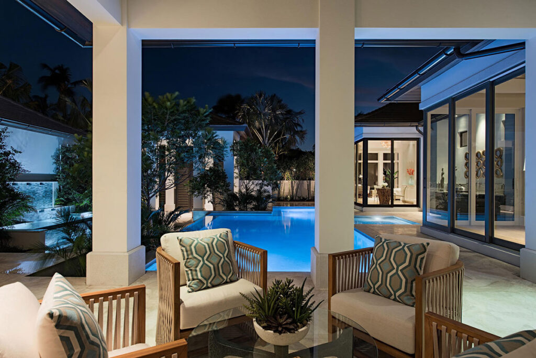
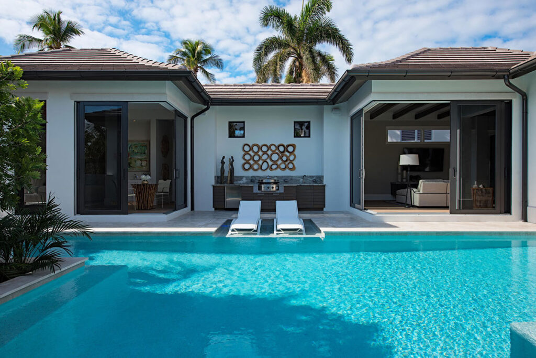
The Waterfront Home in Aqualane Shores Gallery:
Description:
This stunning Waterfront Home can be described as “Fresh, Bold and Elegant”. It was thoughtfully drawn by Stofft Cooney Architects; assembled by the craftsmen at Waterside Builders Inc. and beautifully appointed and furnished by Ficarra Design.
Generally, this Waterfront Home is closer to the beach than any other waterfront property in Aqualane Shores. There is no equal in the marketplace to the lifestyle this property offers. Especially, entering the property we can see cascading pools, warm southern sunshine and lush landscaping. Therefore, this first of two outdoor living areas really creates the feeling of an oasis.
The quality is immediately apparent as we walk into the home. For example, Legno Bastone wood floors with natural stone inserts, and an incredible Allikristé designed kitchen with galley sink;
The next impressive thing is modern kitchen with twin dishwashers, top of the line Miele, Wolf & SubZero appliances; and a hidden pantry. Additionally, we can see a custom see-thru glass wine room. Full Control 4 automation; lights, sound, security, pool, and climate.
Besides, this house offers 2 true master suites, a guest casita, media room, two laundry rooms; and parking for 4 cars plus a golf cart. Moreover, through the 10′ sliding glass doors at the rear of the home discover another inviting outdoor living area, kitchen/dining area, and a fire pit gathering space to enjoy the long water views of Aqua Cove.”
Photo credit: | Source: Ficarra Design Associates
For more information about this project; please contact the Design firm :
– Add: 633 N. Tamiami Trail, Suite 200, Naples, Florida 34102
– Tel: 239-643-3450
More Interior Design Projects:
- Luxury interiors of Bright Balboa Bay Resort by Bassman Blaine Home
- Interiors of Irvine XI by 27 Diamonds Interior Design
- Modern Farmhouse interior design by Meridith Baer Home
- Old Naples Classic Contemporary Interior Design by Ficarra Design Associates
- Ultra Modern House in Los Angeles by Modiano Design































