Surfside House in Australia by Richard Cole Architecture
Architecture Design of Surfside House
Description About The Project
Surfside House designed by Richard Cole Architecture, perched on the Southern headland of Avalon Beach in Sydney’s Northern Beaches, is a masterful interplay of substance, discovery, and tactility. Its design harmoniously balances solidity with openness, embracing the Northern aspect and oblique ocean views while providing shelter within robust sandstone block walls.
The residence is composed of three skewed parallelograms, cleverly aligned with the angled lot boundaries. This layout maximizes ocean vistas from the front setback while preserving expansive landscaped areas on the double block. A transparent concrete bridge forms a striking street presence, offering glimpses of the site’s depth and the distant Western ridgeline. Elevated verandahs, screened by angled terrazzo blades, provide privacy and shade while framing captivating beach views.
Inside, a double-height stone circulation space glows warmly under the Western sun, evoking a sense of grandeur. Outdoors, a retention pond at the site’s base collects stormwater while creating a habitat for aquatic plants and wildlife, including a resident heron.
Built with a refined palette of enduring materials, Surfside House is meticulously crafted to age gracefully in its surfside environment. Every detail invites touch, reflecting the spirit and enthusiasm of the homeowners, whose vision inspired excellence in its creation.
The Architecture Design Project Information:
- Project Name: Surfside House
- Location: Avalon Beach, New South Wales, Australia
- Project Year: 2024
- Designed by: Richard Cole Architecture
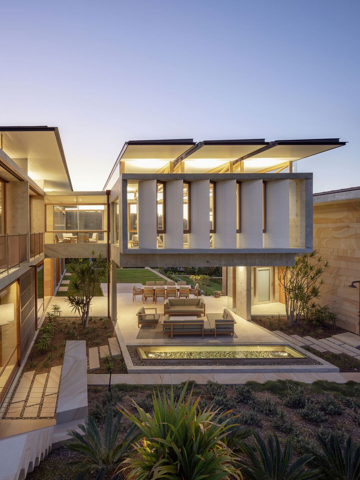
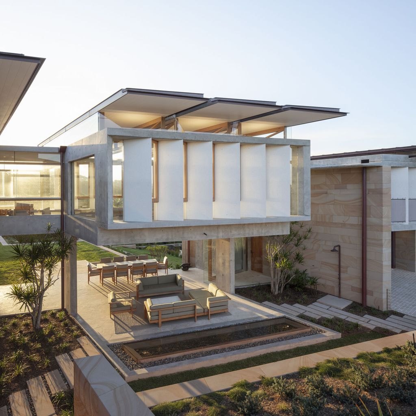
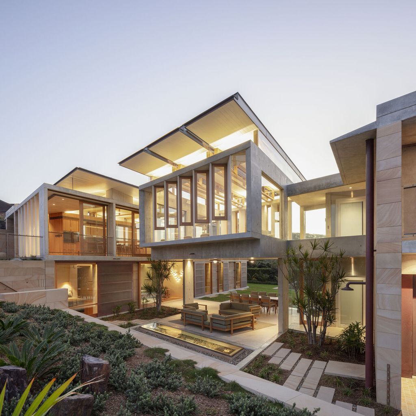
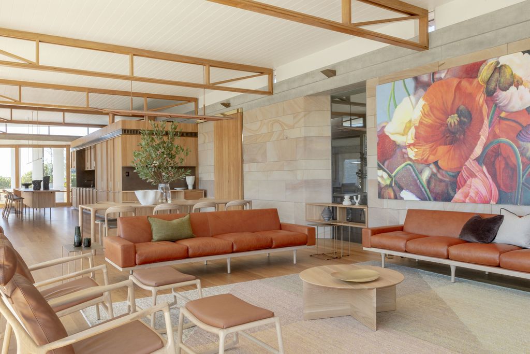
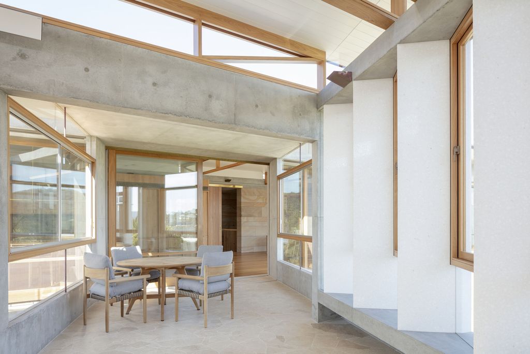
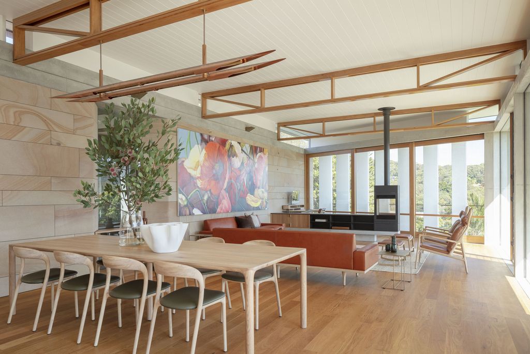
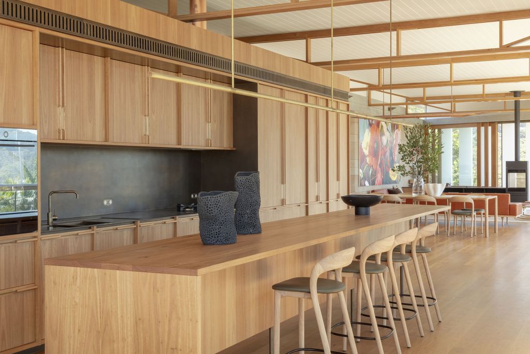
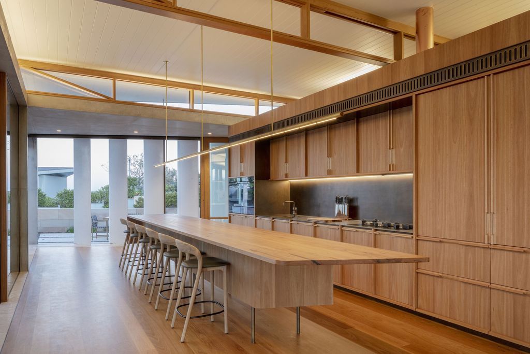
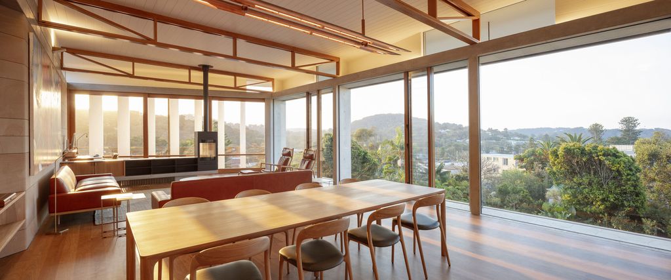
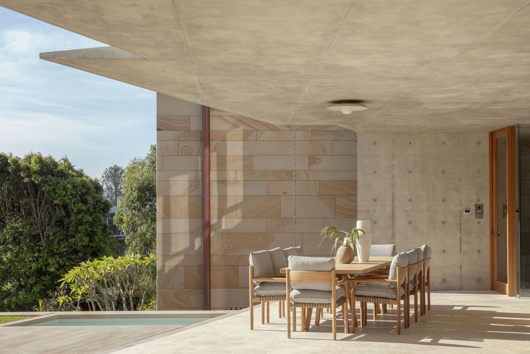
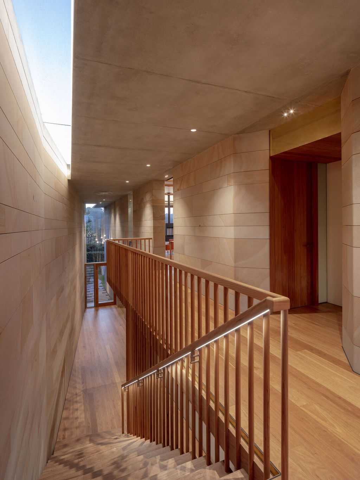
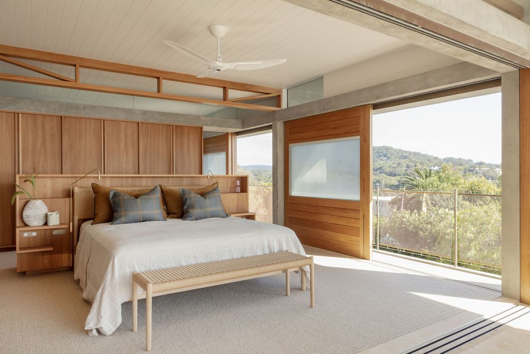
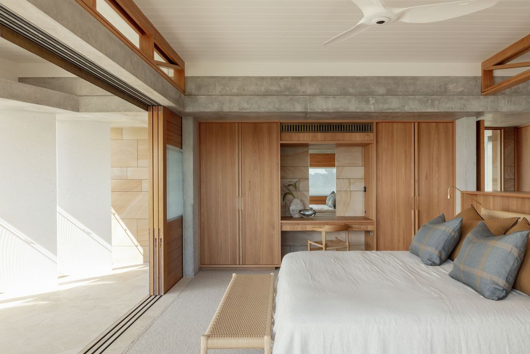
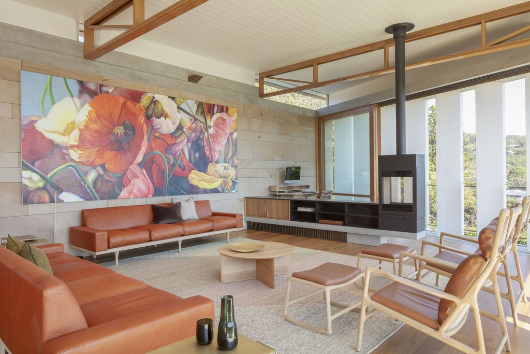
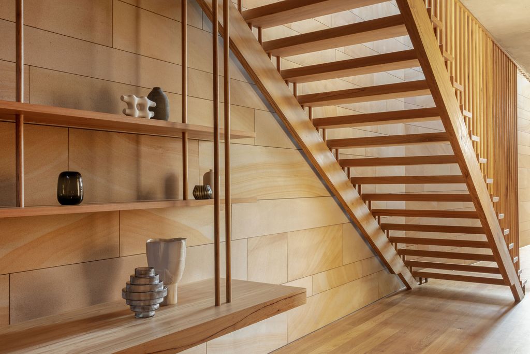
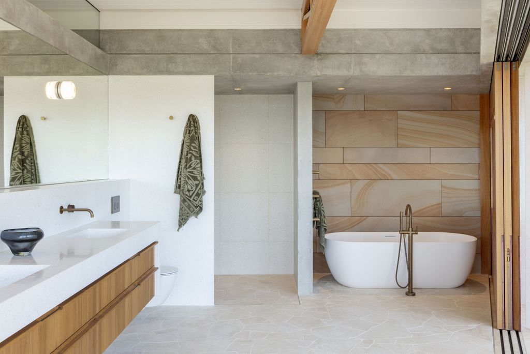
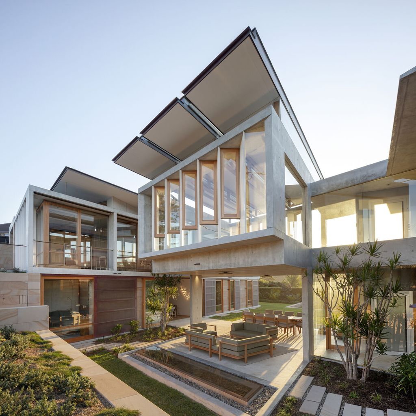
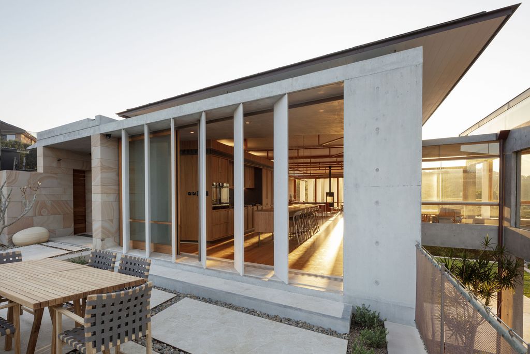
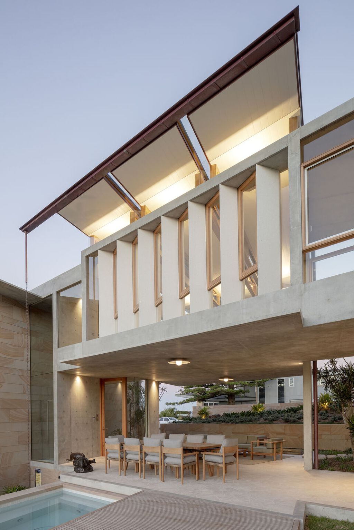
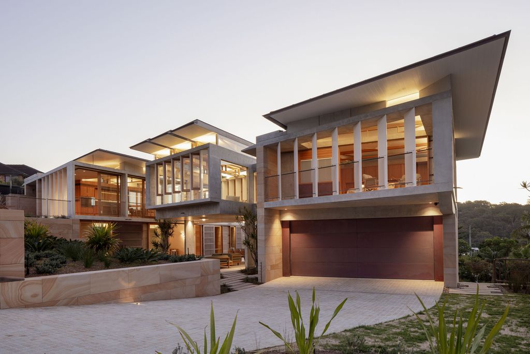
The Surfside House Gallery:
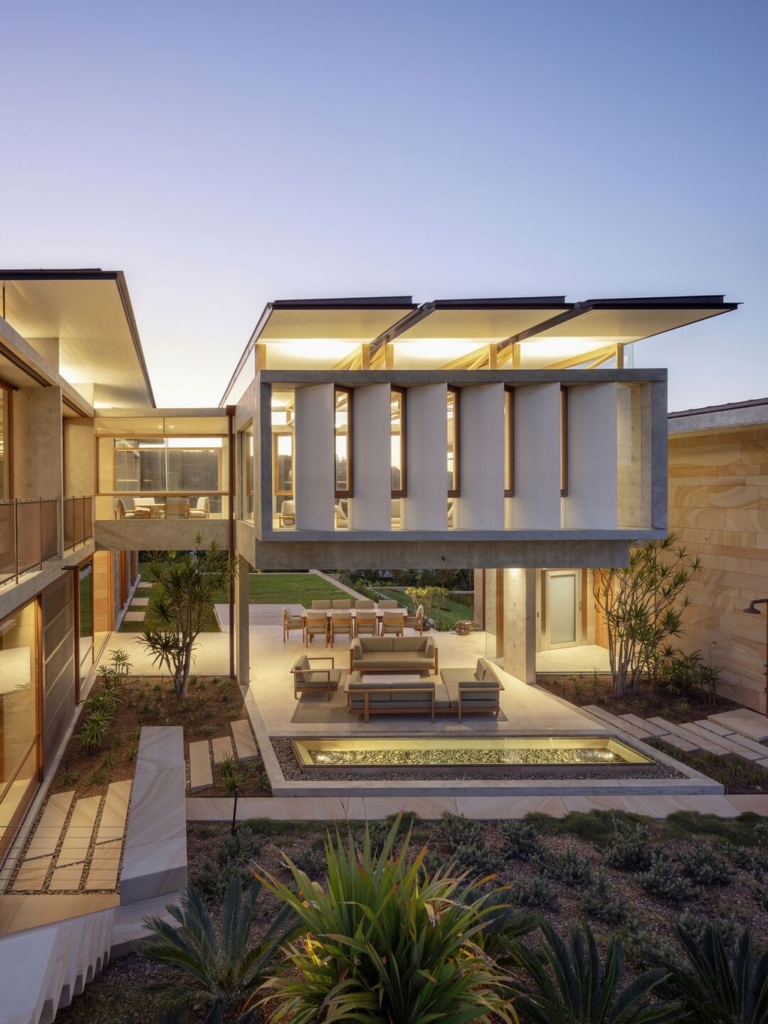









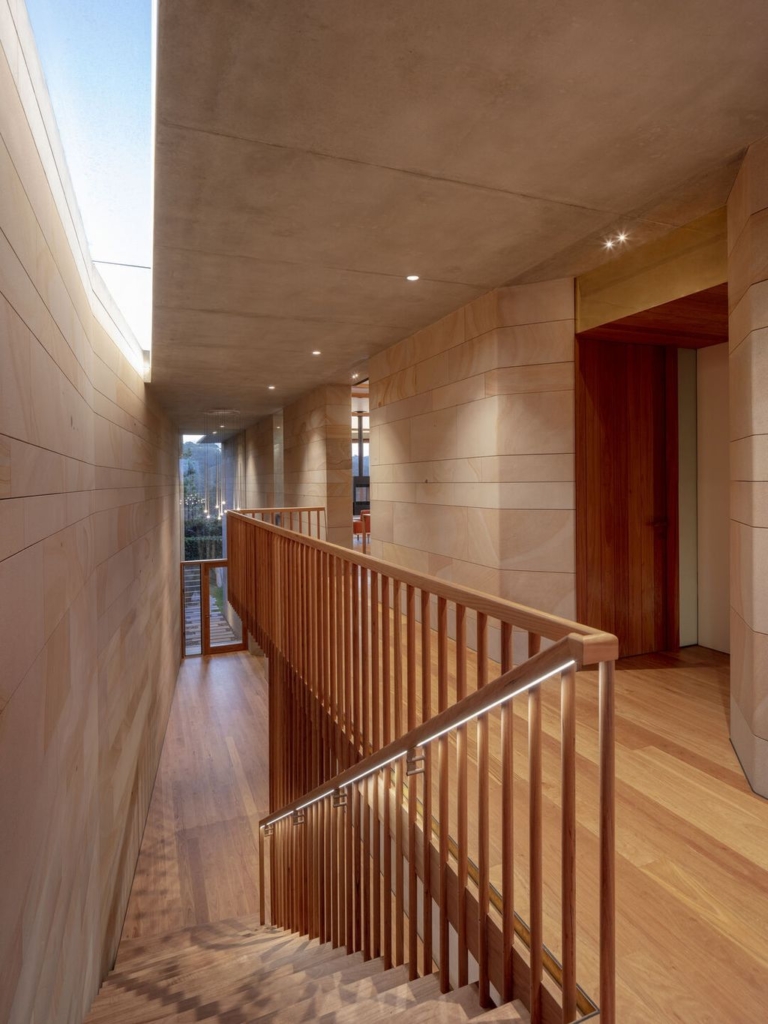







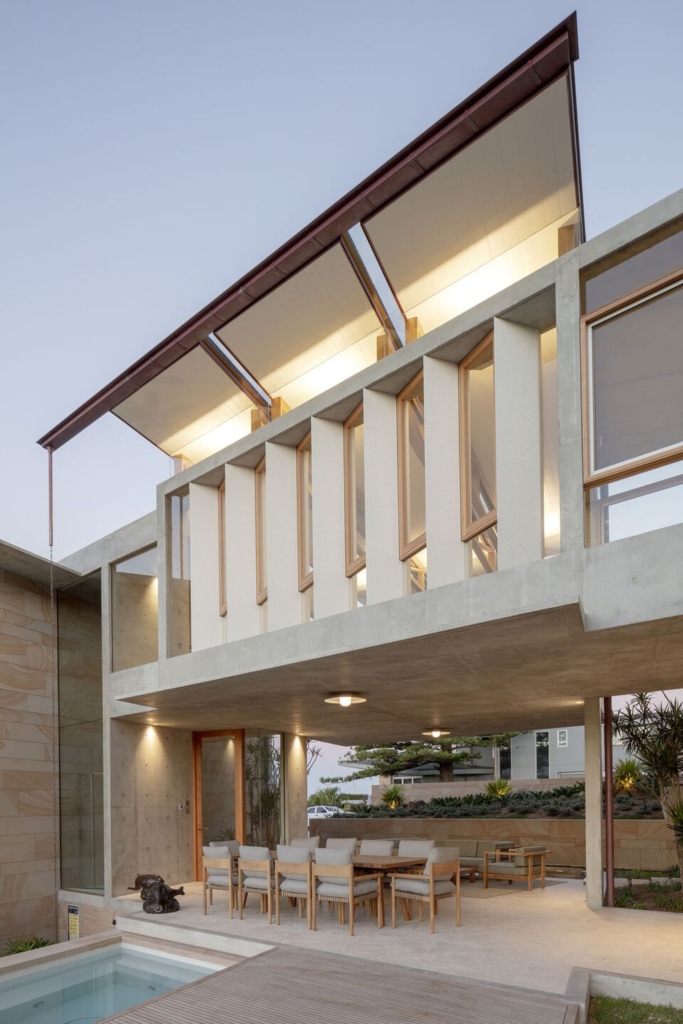

Text by the Architects: Located on the southern headland of Avalon Beach on the Northern Beaches of Sydney, Surfside House is a dwelling of substance, discovery and tactility. The form balances solidity with transparency, opening to the northern aspect and oblique views while providing refuge within massive sandstone block walls. The plan consists of three skewed parallelograms, responding to the angled lot boundaries and building to the front setback to maximise the views of the ocean whilst freeing the rest of the double block for landscaped areas.
Photo credit: Simon Wood Photography | Source: Richard Cole Architecture
For more information about this project; please contact the Architecture firm :
– Add: 5/57 Avalon Parade Avalon Beach NSW 2107
– Tel: +61 2 9918 3843
– Email: richard@richardcolearchitecture.com.au
More Projects in Australia here:
- Brighton Whyte House by Minett Studio Architecture
- Melbourne Residence by Nico van der Meulen Architects
- Sjøhavn House, Riverfront Sanctuary by Lightbody Architects
- Mount Eagle House, A Minimalist Marvel by Taouk Architects
- Coolamon House, Blend of Nature and Design by DFJ Architects































