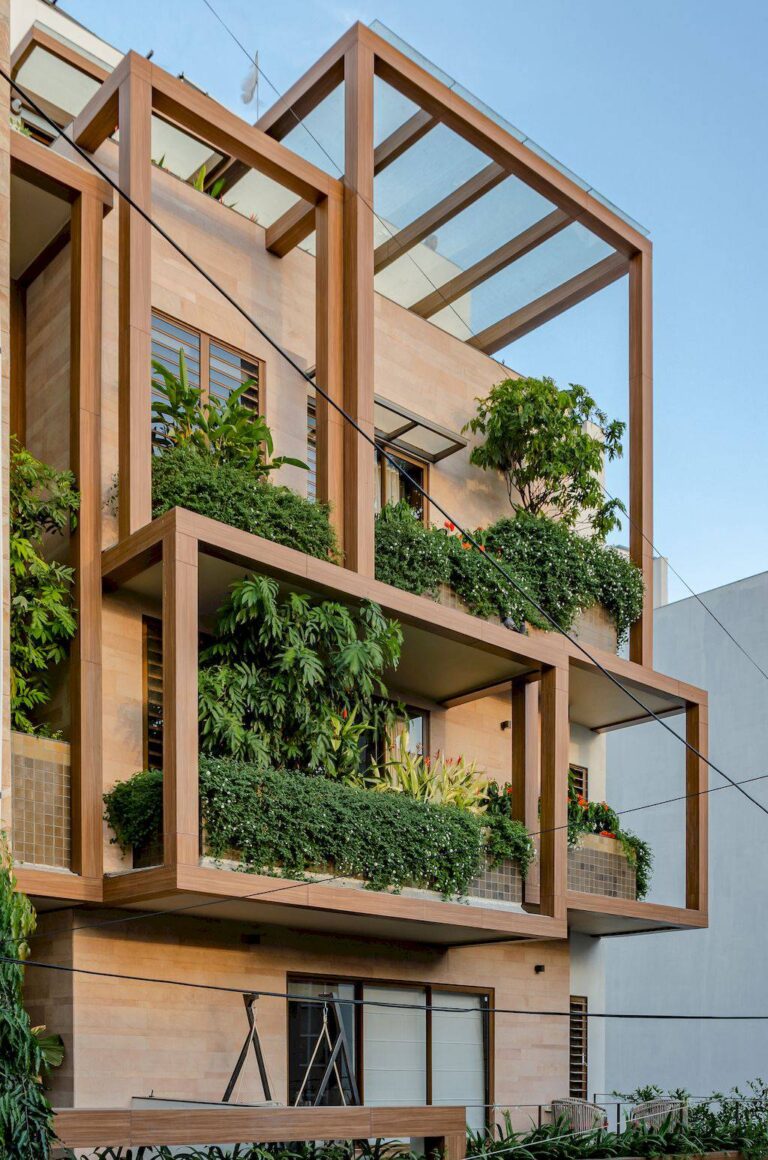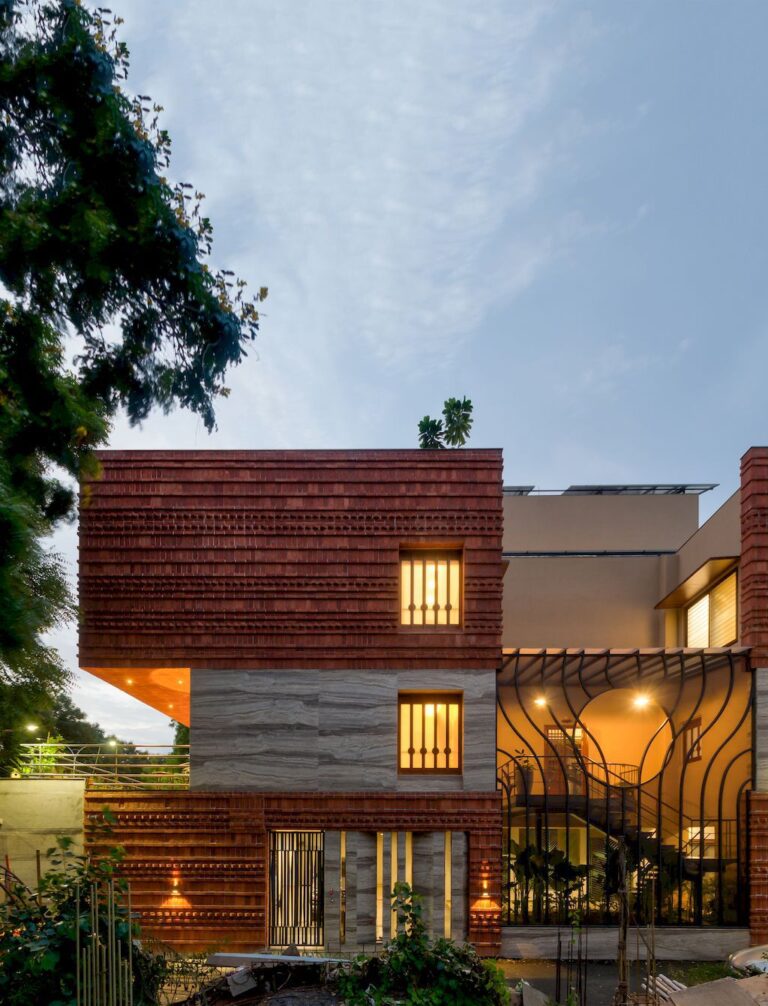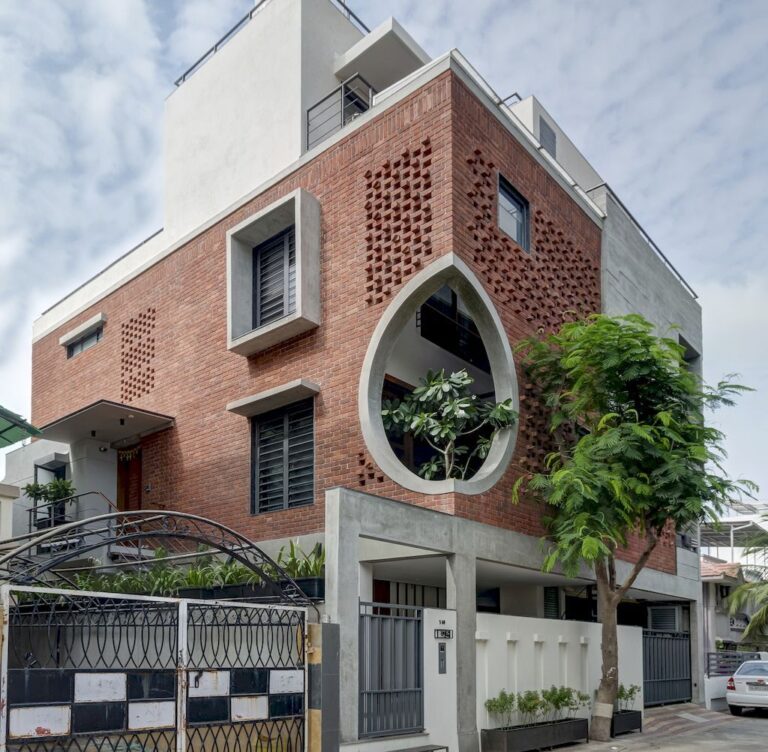AANGAN Architects
The Breathing House designed by AANGAN Architects, located on a 300 square meter plot in a residential area. Indeed, the design of this contemporary temple, which located in the semi – covered courtyard at the center of the home, inspired by the shape of a Ghumbaj. On the North side, where it shares a wall […]
A House of Interaction designed by AANGAN Architects, is a home for a Public figure of the city where three generations of the family co-exist. This house on a plot of 4600 Sq.Ft. is strategically split in two; where two identical brick masses connected with a ‘connector’ block. Eventually create two masses along its length. […]
Samruddhi House designed by AANGAN Architects, with the desire of bringing the homely feeling for the owner, yet still prospering as per it’s name. Also, the house designed with the idea of a sustainable dwelling by understanding and responding to the climate. Therefore, Courtyard, Natural light, and a permeable facade used as key components. Since […]


