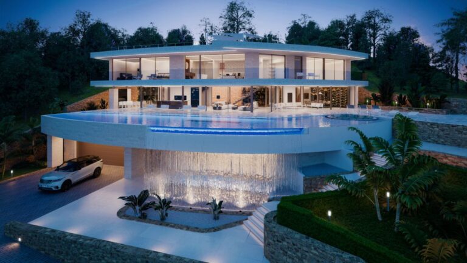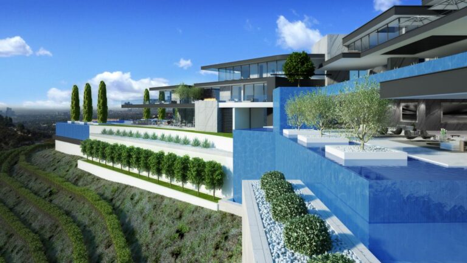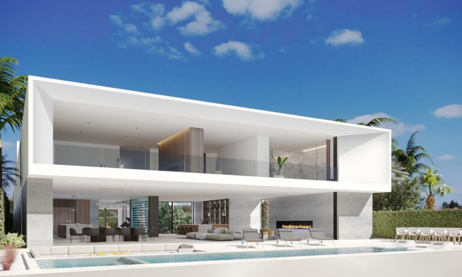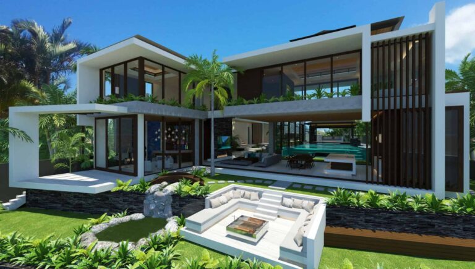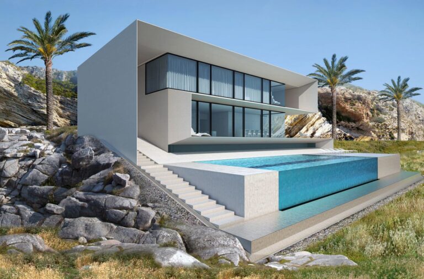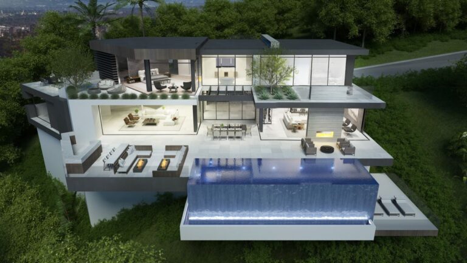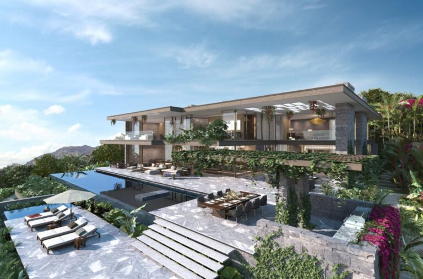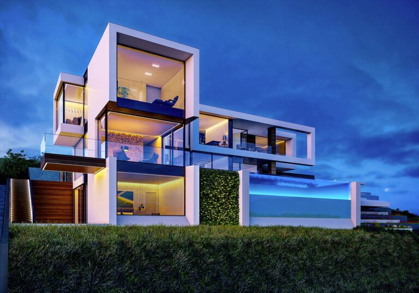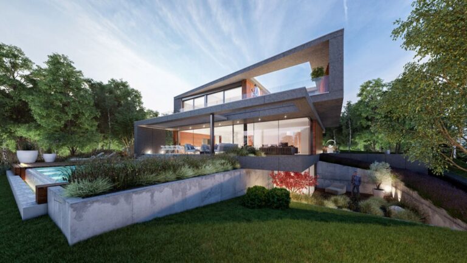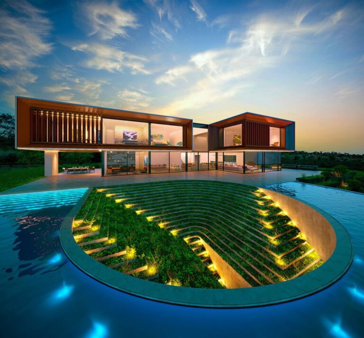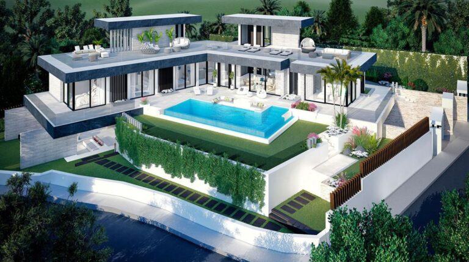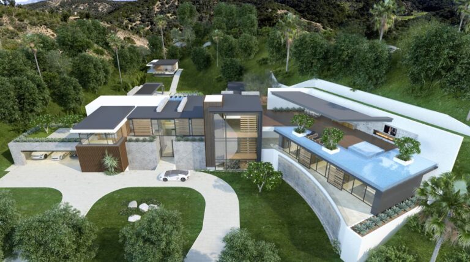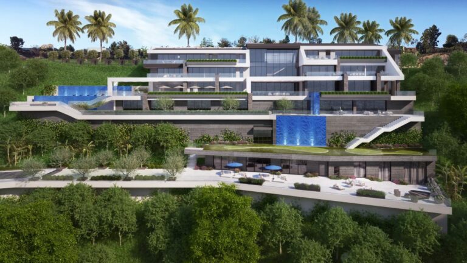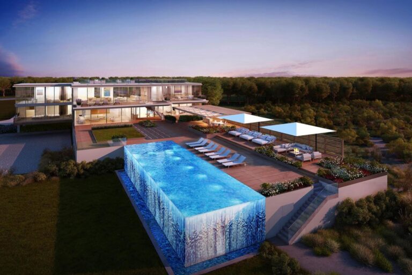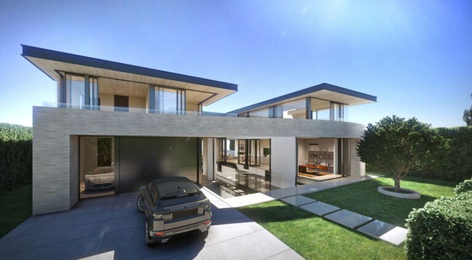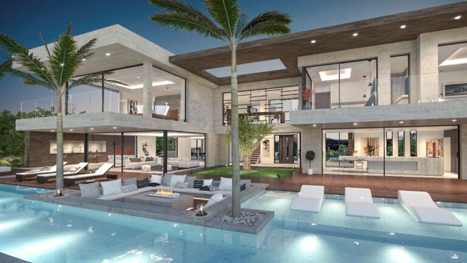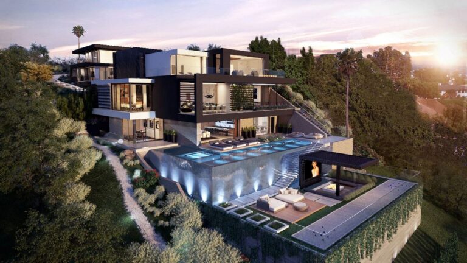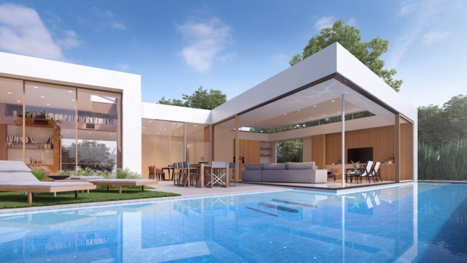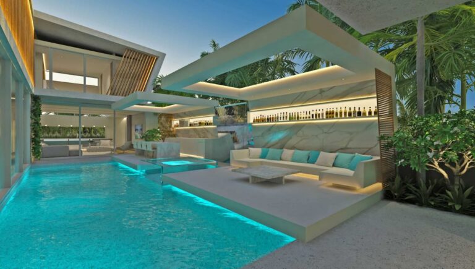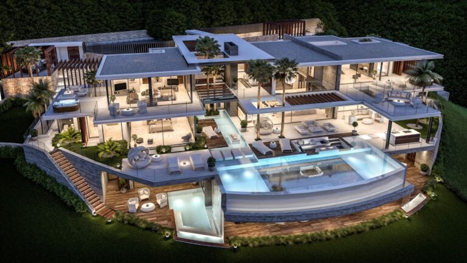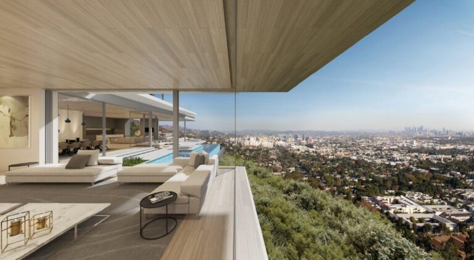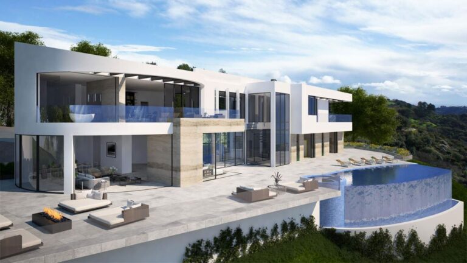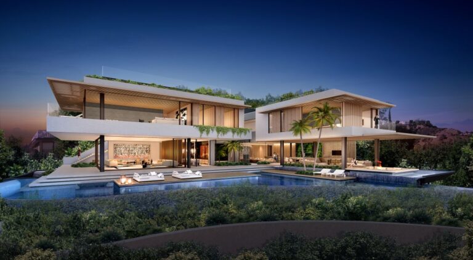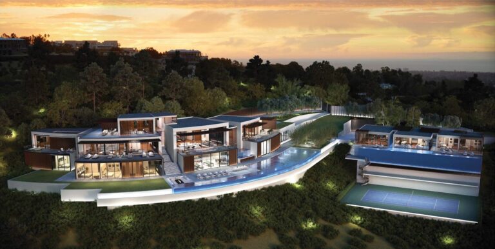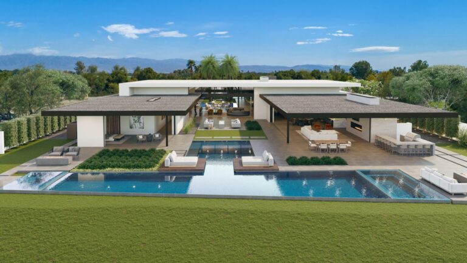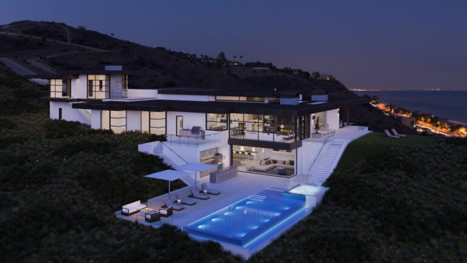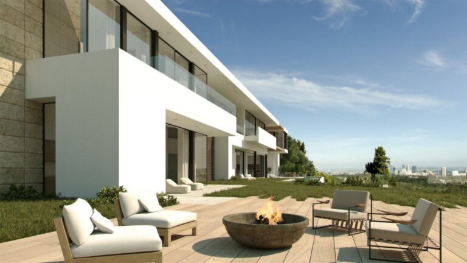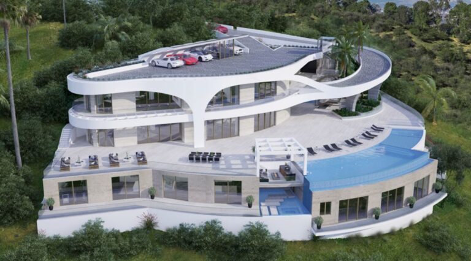conceptual design
Villa Serenity in Ibiza offers 8 bedrooms and 12 bathrooms with living space 1,050 square meter, this villa is located in the urbanization Vista Alegre – Ibiza’s most desirable residential area, this exceptional residence has been designed to benefit from its privileged plot of 2470 square meter. It is unique in terms of architecture and high […]
Cedarbrook Modern Mansion Concept was created by renowned Los Angeles Architectural firm IR Architects. Set on a huge lot this large-scale Mansion would be one of the most spectacular property in Los Angeles. Project Name: Cedarbrook Modern Mansion Concept Location: Beverly Hills, Los Angeles, California, United States Conceptualized by: IR Architects Photo: | Source: IR Architects For more information about […]
Balboa Peninsula Home Concept is made by Hudgins Design Group with mission of create an modern work of architecture that transcend style and trend. Project Name: Balboa Peninsula Home ConceptLocation: Newport Beach, California, United StatesDesign Concept by: Hudgins Design Group Photo: | Source: Hudgins Design Group For more information about this project, please contact the Architecture […]
Sovereign Sanctuary Design Concept from Up-scale Resort living with all of the embellishment Sovereign Islands requires. Offering a contemporary retreat with Balinese roots in a truly stunning setting ultimate resort living has been made possible. Project Name: Sovereign Sanctuary Design Concept Location: Queensland, AustraliaDesign Concept by: Chris Clout Design Photo: | Source: Chris Clout Design For […]
House in Ibiza is an project which was conceptualized by talented Architect Alexander Zhidkov from Ukaine. This home located on sea-cliff with unobstructed swiping views from every corner. Project Name: House in Ibiza Location: Mallorca, SpainDesign Concept by: Alexander Zhidkov Architect Photo: | Source: Alexander Zhidkov Architect For more information about this project, please contact the Architecture […]
Beverly Crest Modern Home Design Concept featuring incredible architectural design, grand scale, and city views in prime Beverly Hills. It is sited on its own promontory with unobstructed city lights and canyon views and will feature every luxury amenity and designer finish imaginable. This home offers 5 bedrooms and 5 bathrooms located on one of […]
Bel Air’s Valuable Estate sits this over 1 acre site with an approximately. South American and Modern architecture create a one of a kind masterpiece through the cohesion of stone, glass and steel with lush flora throughout. Defining luxury, St. Cloud features world class amenities for the most sophisticated clientele. Perfectly positioned to take in […]
House in Limassol is an project which concept by talented Architect Alexander Zhidkov from Ukaine. This home located on hillside offers unobstructed swiping views from every corner. Contact to the Architect with information at the end of this post. Project Name: House in LimassolLocation: Limassol, CyprusDesign Concept by: Alexander Zhidkov Architect Photo: | Source: Alexander Zhidkov Architect […]
Villa Design Concept by Toth Project for a 360 square meter residence project in Budapest. This project completed design and started executing in 2019. Project Name: BB Villa Design ConceptLocation: Budapest, HungaryProject Year: 2019Designed by: Toth Project Interior Design: kata suto & laszlo suto Photo: | Source: Toth Project For more information about this project, […]
House on the hill is an project which concept by talented Architect Alexander Zhidkov from Ukaine. This home is an amazing imagination of incredible home on the hill surrounding by water. Contact to the Architect with information at the end of this post. Project Name: House on the hillDesign Concept by: Alexander Zhidkov Architect Photo: […]
Benahavis Modern Villa located in one of the most sought after residential areas on the Costa del Sol with 4 bedroms and 5 bathrooms on lot 1,076 square meter. The house will be constructed at the top of the platform on one level to enjoy spectacular views of the sea from every corner, including the […]
Brentwood Modern Masterpiece located on a quiet street off of Mandeville Canyon offers 1.3 acres of ultimate privacy, concept by famed design firm CLR Design Group. This hidden gem is a dream place for luxurious living on neighboring the Brentwood Country Estates, including 8 bedrooms, 11 bathrooms with total living space 14,000 square feet. Project […]
Summitridge Residence Design Concept is an project modern 30,000 Square Feet hillside residence located in Beverly Hills, California by de Loren & Associates. This home offers ultra luxurious amenities: 22 car garage with car elevator, high speed exterior glass elevator, private master elevator, gym, wine cellar, movie theater, game room, infinity edge pool with baja […]
Bridgehampton Estate located on an outstanding oceanfront location and deeded ocean access to a private section of Bridgehampton’s sought after beaches. The concept of design is create harmony among house, land and sea, in a contemporary design. Project Name: Bridgehampton Estate ConceptLocation: Bridgehampton, New York, United StatesConceptual Design: Andre Kikoski Architect Source: Andre Kikoski Architect […]
Corona Del Mar Modern Home concept is an project in Newport Beach, California was made by world-renowned architectural firm McClean Design. Project Name: Corona Del Mar Modern HomeLocation: Newport Beach, California, United StatesConcept by: McClean Design Source: McClean Design For more information about this project, please contact McClean Design :– Address: 190 S. Glassell St. #203Orange, CA– […]
The Dream Villa Concept located on spectacular location offers the unmatched views of the Mediterranean coastline, this home include a fully equipped kitchen, outdoor lounge, infinity pool overlooking the Mediterranean, heated lap pool, spa, wine room, elevator and three car garage. Project Name: Dream Villa Concept Location: Ambolo, Alicante, SpainProject Year: 2018Designed by: Miralbo Urbana […]
Somera Road Modern Home located in the prestigious prime Bel Air has incredible Ocean, Mountain and City views, offering 7 bedrooms and 11 bathrooms. The concept is done by the famed Bowery Design Group with massive motor court, 4 level home that each accentuate the stunning view of Los Angeles below. This is dream home […]
Pinto Place Home Concept a stunning organic contemporary oasis, with green belt and city views concept by Dan Brunn Architecture. This home located on private lot at the end of a cul-de-sac in the most coveted area of the Hollywood Hills, Los Angeles. This home offers 6 en-suite bedrooms, 10 bathrooms, a movie theater, library, […]
Carpe Diem Modern Home design concept is creating a private resort style retreat with a colour palette reminiscent of the Greek islands and the party vibes of Ibiza, this home located in the pristine beach side town of Monterey, New South Wales, Australia designed concept by Chris Clout Design . Source: Chris Clout Design For more information about this […]
The Detached Villa in La Zagaleta located in the most prestigious area in Costa del Sol with astonishing sights to the sea and mountains. This marvelous contemporary style villa finishes from the highest quality of materials, the villa is distributed over three floors and consists of 7 bedrooms. Project Name: Detached VillaLocation: La Zagaleta, Costa del Sol, SpainBedroom: 7 | […]
8201 Bellgave Place is floating above the city below is a sense that the house brings out by rooms extend beyond the hillside. Designed by renowned Architecture firm SAOTA and developed by famed developer Plus Real Estate Group, this 4-bedroom and 5-bathroom home provides luxurious simplicity in both outside and inside. Project Name: 8201 Bellgave […]
Linda Flora Residence is a stunning modern hillside residence located in Bel Air, Los Angeles offer 6,500 square feet of living spaces. This project concept to create luxurious, modern family home takes full advantage of its prime Southern California location. Project Name: Linda Flora ResidenceLocation: Bel Air, Los Angeles, California, United StatesDesigned by: de Loren […]
Hillside Avenue Modern Mansion is defined by floating, overlapping horizontal floor and roof plates curating specific view axes. Set on lot of 0.3 acres with unparalleled 300 degree city skyline views, it offers 5 bedrooms and 9 bathrooms of more than 20,000 square feet. This is unquestionably the most impressive property ever built above the […]
Modern Architecture Residence set on hillside offers outwardly expanding geometry maximizes stunning views to the west towards The Getty Museum, Santa Monica, and the expansive Pacific Ocean. The three-level modern estate offers 21,000 square feet of living space with a large deck provide space for cooking, dining, lounging and private reflection. This home would be […]
Madison Club Design Concept is an project is made by Hudgins Design Group. This estate located in La Quinta, California is designed with inspiration of contemporary mid-century style. Source: Hudgins Design Group For more information about this Madison Club Design Concept, please contact Hudgins Design Group : – Address: 1107 South Coast Highway, Laguna Beach, […]
The incredible Carbon Beach Design Concept is an estate project in Malibu, California designed by Burdge and Associates Architects. Set on amazing location with extraordinary view to the sea and city. Source: Burdge and Associates Architects For more information about this Carbon Beach Design Concept, please contact Burdge and Associates Architects: Address: 24911 Pacific Coast […]
Bel Air Confidential Project is developed by Plus Real Estate Group with extraordinary design concept by McClean Design . This home includes 6 bedrooms and 10 bathrooms featuring vast panoramas from nearly every room. Set on lot 1.04 acres with more than 15,000 square feet offers a sprawling infinity pool looks out across the Los […]
Sky Lane Conceptual Design by de Loren & Associates is a project located in Brentwood, West Los Angeles, with breathtaking views of Los Angeles and the Pacific ocean. Project Name:Location: Brentwood, Los Angeles, United StatesProject year: 2020Designed by: de Loren & Associates Source: de Loren & Associates For more information about this project please contact […]
