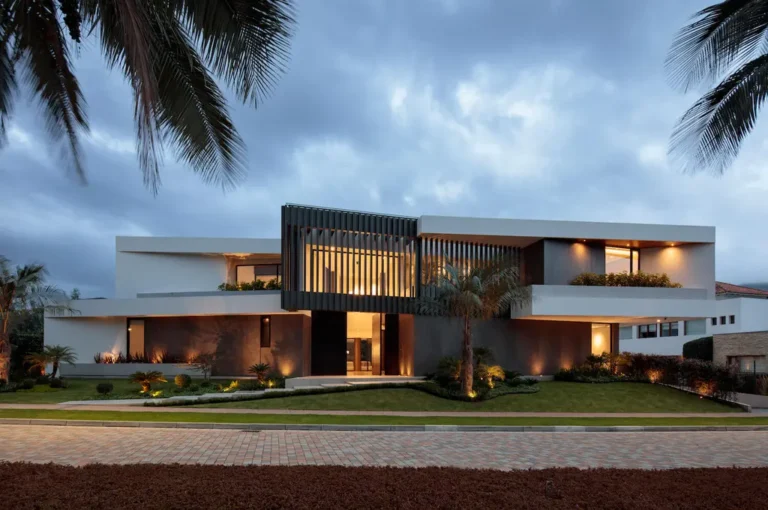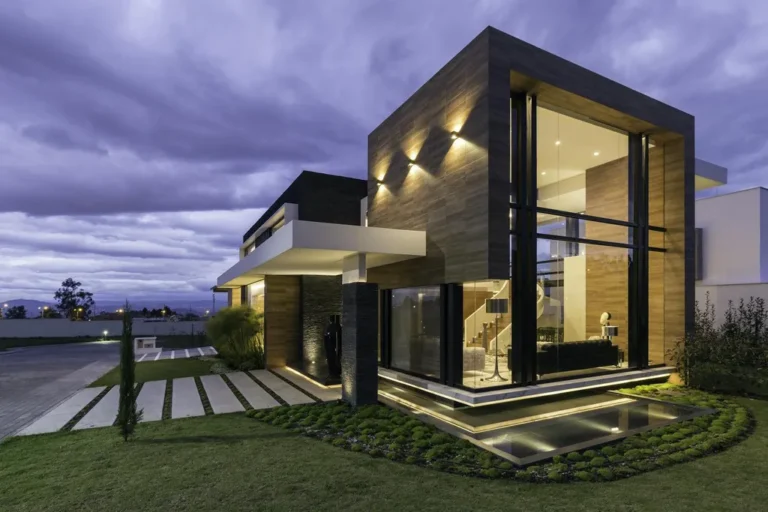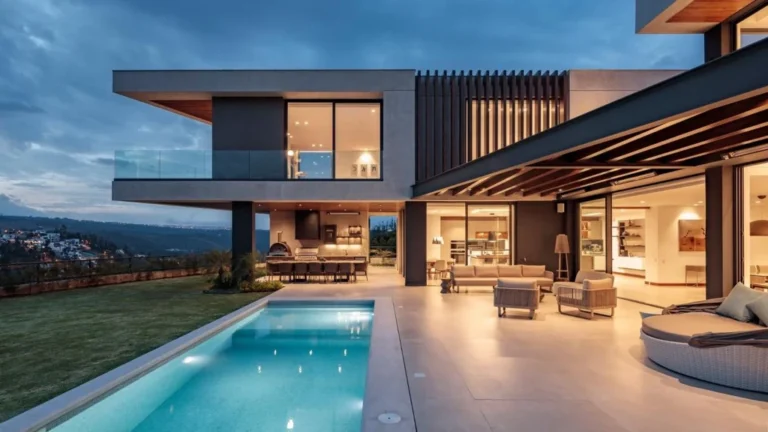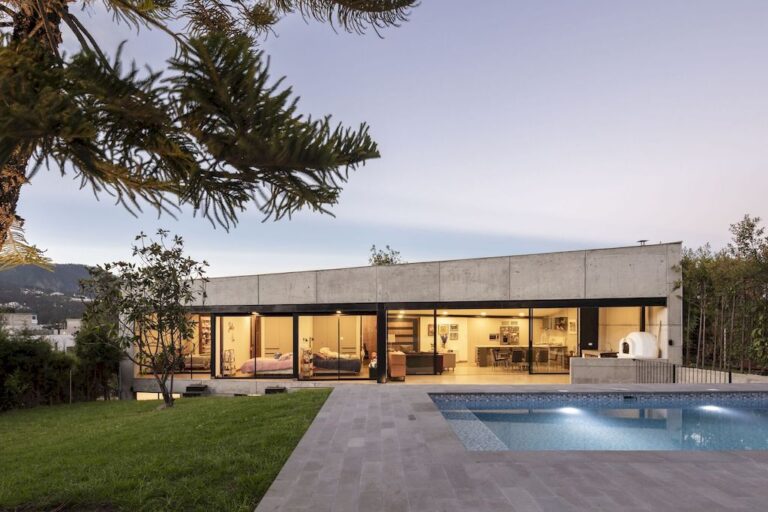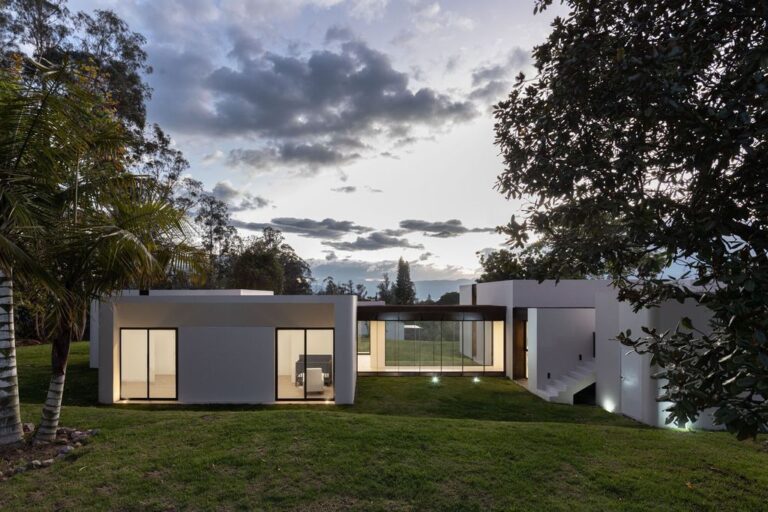Ecuador
A poetic blend of glass, wood, and steel, + House by Najas Arquitectos in Cumbayá, Ecuador redefines spatial clarity, light, and architectural emotion. The house in Cumbayá, Ecuador, designed by Najas Arquitectos, redefines modern residential architecture by seamlessly integrating form and function. This residence embodies a design philosophy that harmonizes spatial clarity with the surrounding […]
A stunning interplay of geometry and nature, LM House in Cuenca, Ecuador by INAI Arquitectura features a suspended glass cube and strategic roof levels designed to capture light. Nestled in the San Joaquín parish of Cuenca, Ecuador, LM House by INAI Arquitectura is a striking example of geometric clarity and contextual sensitivity. Designed by the […]
Discover Paralelogramo House by Najas Arquitectos, an architectural masterpiece in Cumbayá, Ecuador, designed with geometric precision and spatial fluidity. This L-shaped residence seamlessly connects interior and exterior spaces, maximizing natural views and functional elegance. Nestled in the Cumbayá Valley of Quito, Ecuador, Paralelogramo House by Najas Arquitectos redefines modern residential living with an architectural composition […]
The RA House designed by RA House, involved designing a main house for a family of four and a smaller second home for the grandparents, all on a single floor with outdoor access. The challenge was to ensure privacy for each unit on a 600 m2 lot. By utilizing the sloping topography, the designer positioned […]
Magnolia House by Nicola s& Nicolas + Caá Porá Arquitectura that implanted in a suburban context full of nature and away from the urban environment. Indeed, it’s a symbolic volumetric composition that represents each space of the house as a part, with its own specific characteristics, that relates to the environment and to the whole. […]
