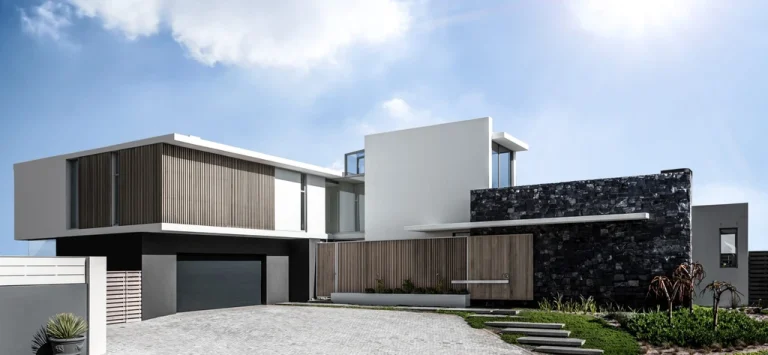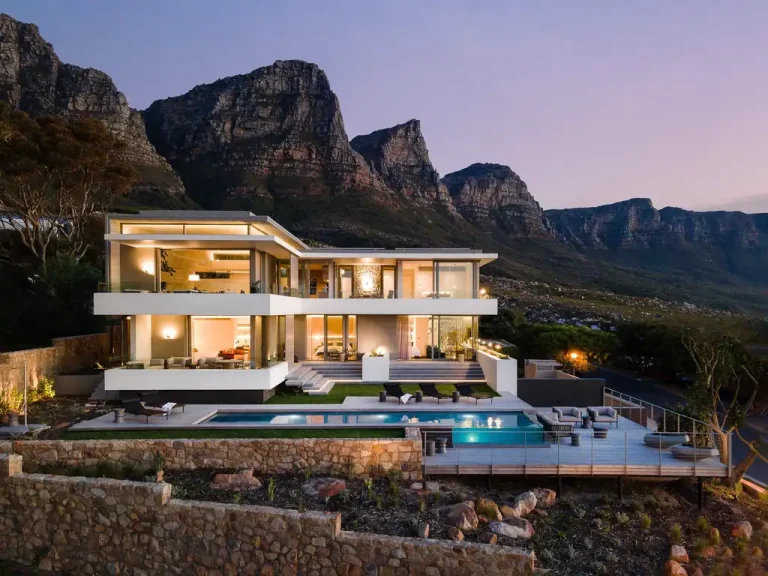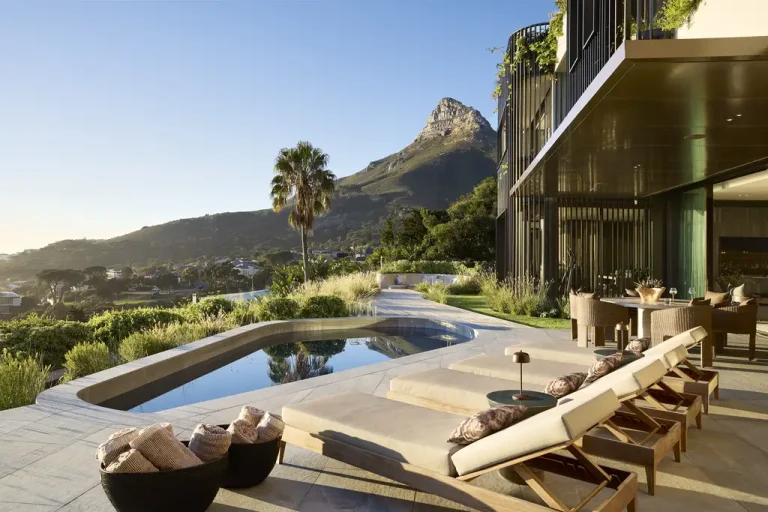GSQUARED Architects
D13 House by GSQUARED Architects in Cape Town is a stunning example of minimalist architecture shaped by light, texture, and topography. The home’s sculptural concrete forms, floating planes, and glass walls create a tranquil retreat deeply connected to its natural surroundings. Set against the dramatic backdrop of Cape Town’s coastal slopes, D13 House by GSQUARED […]
S 1 House by GSQUARED Architects in Cape Town embodies the essence of coastal minimalism, where glass, concrete, and nature merge in harmony. Designed with flowing open spaces and panoramic ocean views, this architectural gem redefines contemporary seaside living in South Africa. Perched on the dramatic slopes of Cape Town’s Atlantic Seaboard, S 1 House […]
C 9 House by GSQUARED Architects redefines coastal modernism through minimalist geometry, natural materials, and fluid spatial transitions. Designed as a serene seaside retreat, this residence harmonizes architecture, landscape, and light into a timeless coastal sanctuary. Perched along the South African coastline, C 9 House by GSQUARED Architects captures the poetic intersection of modern architecture […]
K 20 House designed by GSQUARED Architects, envisioned around a lush, vertically planted courtyard, is a multi-level residence designed to embrace and celebrate natural elements. The home strategically utilizes north-facing spaces and sheltered courtyards to maximize available space and natural light. The use of materials such as off-shutter concrete, granite, and oak timber creates a […]
F24 House designed by GSQUARED Architects showcases unparalleled luxury and tranquility, where architecture and nature intertwine to create an exquisite summer sanctuary for European clientele. Situated on a picturesque site characterized by its steep slopes and sweeping vistas, this uniquely designed home exudes sophistication and elegance at every turn. Its fluent open-plan living concept sets […]
SM House designed by GSQUARED Architects exudes a sense of traditional charm while embracing modern functionality, all within a framework of durability and understated elegance. In response,an H-plan layout of the house serves as the backbone of the residence, carefully balancing communal living spaces with private retreats. Central to the design ethos was the creation […]
S 48 House designed by GSQUARED Architects a residential masterpiece, where durability, minimalism, and practicality converge seamlessly. Originally an artist’s home and gallery from the 1980s, this project aimed to accommodate an extended family from the US and Germany. The structure, strategically built into an embankment, embraces uncomplicated straight planes and integrated courtyard spaces, offering […]
VG 5 House designed by GSQUARED Architects, embraced the opportunity to craft a home for two lifelong friends and their respective families – a dwelling that not only fulfilled individual desires but harmoniously presented itself as a unified residence. This distinctive abode delves into the delicate balance between private sanctuaries and shared spaces. Nestled on […]







