SM House, traditional, modern charm by GSQUARED Architects
Architecture Design of SM House
Description About The Project
SM House designed by GSQUARED Architects exudes a sense of traditional charm while embracing modern functionality, all within a framework of durability and understated elegance. In response,an H-plan layout of the house serves as the backbone of the residence, carefully balancing communal living spaces with private retreats.
Central to the design ethos was the creation of dual outdoor areas: a secluded courtyard shielded from wind and sun, and an expansive outdoor space oriented towards captivating views and featuring a luxurious swimming pool. These outdoor spaces seamlessly integrate with the interiors, blurring the distinction between inside and out.
While paying homage to the classic A-frame architectural style, the architects infused the design with contemporary elements, utilizing materials such as off-shutter concrete, full-height glazing, and continuous zinc cladding. This blending of traditional and modern aesthetics results in a home that stands out amidst its more conventional counterparts, showcasing a sophisticated and timeless appeal.
A focal point of the interior is the elegant spiral staircase, a sculptural element that not only serves as a functional means of access but also adds a touch of grandeur to the space. Ascending the staircase leads to the private quarters of the home, including the master bedroom, en-suite bathroom, and study. These spaces, opening onto a shared balcony with commanding city views, offer a serene retreat from the hustle and bustle of daily life.
The Architecture Design Project Information:
- Project Name: SM House
- Location: Cape Town, South Africa
- Project Year: 2018
- Designed by: GSQUARED Architects
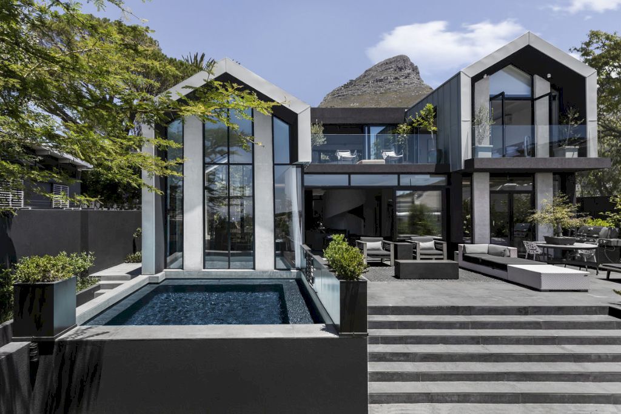
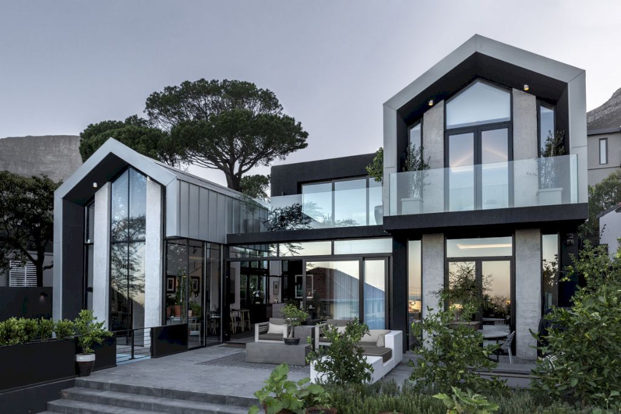
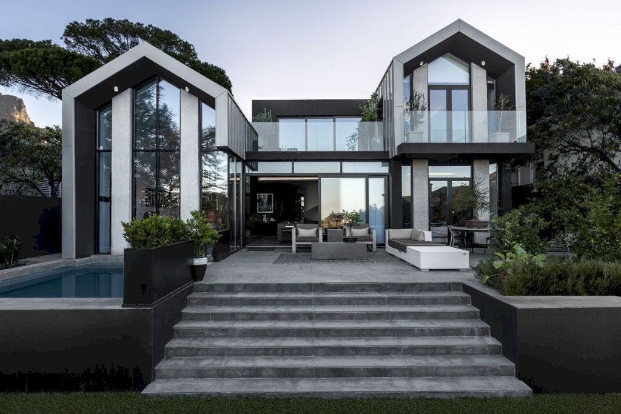
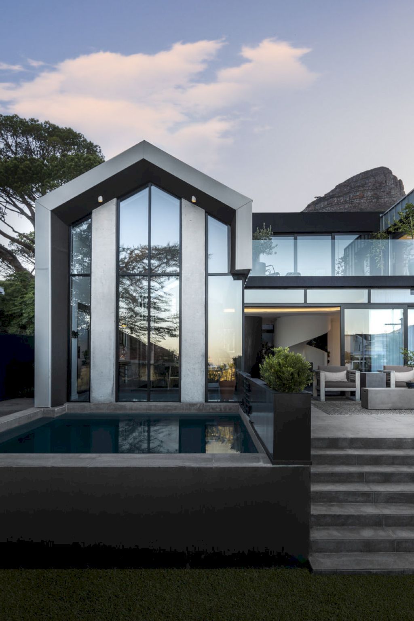
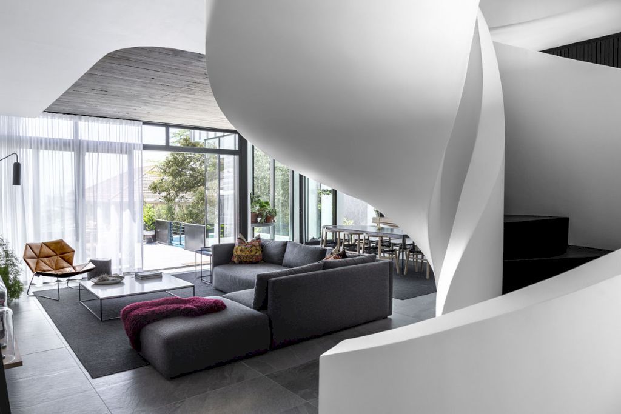
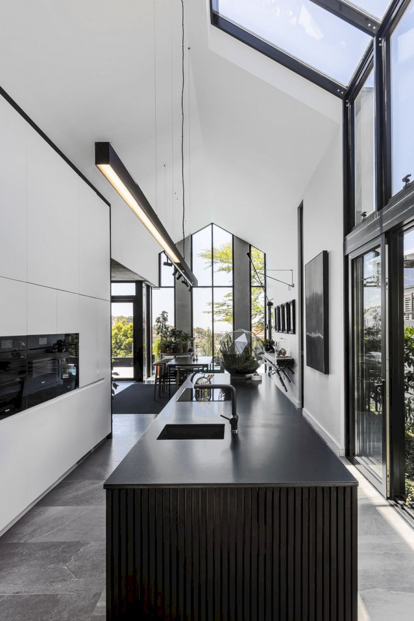
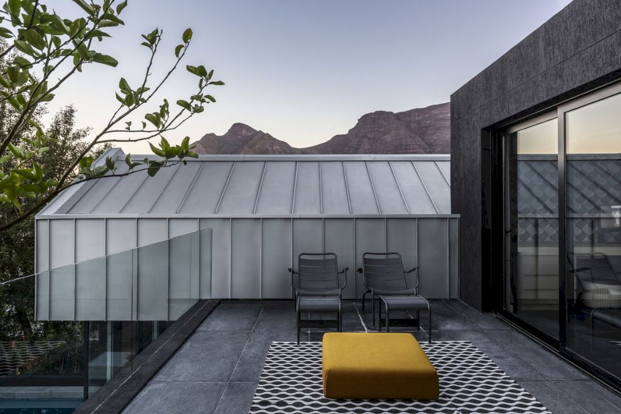
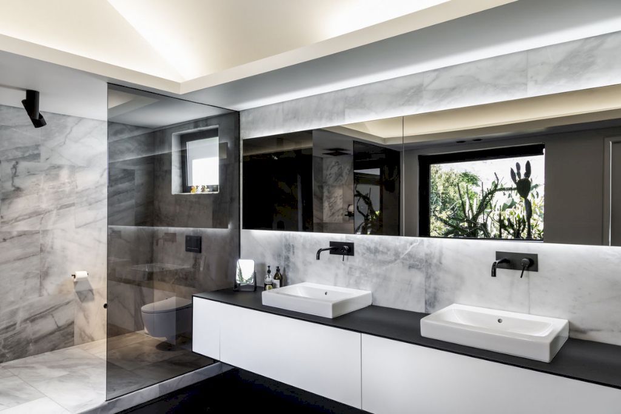
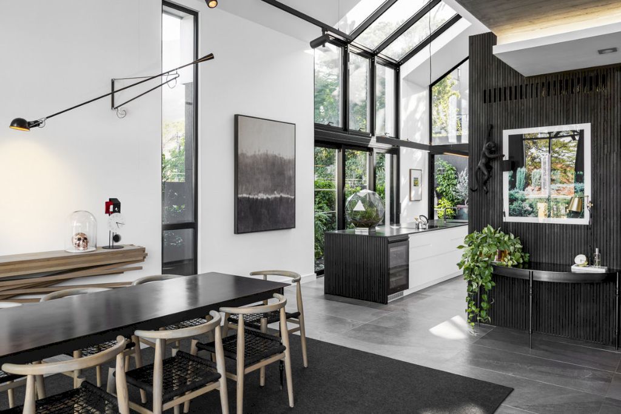
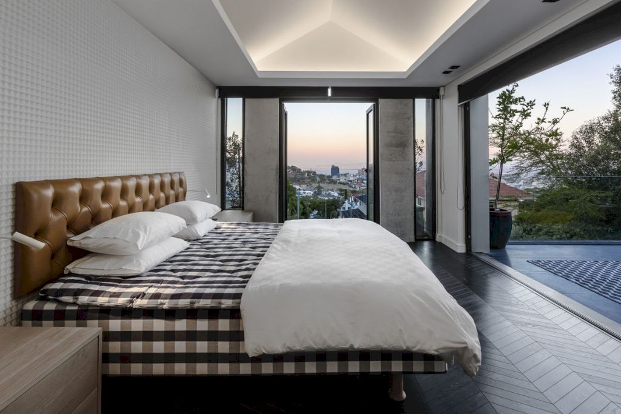
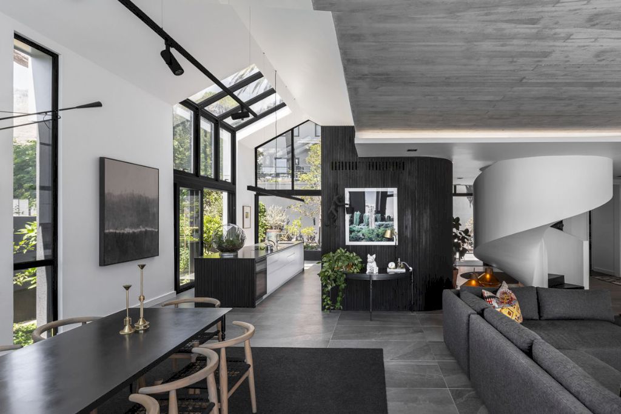
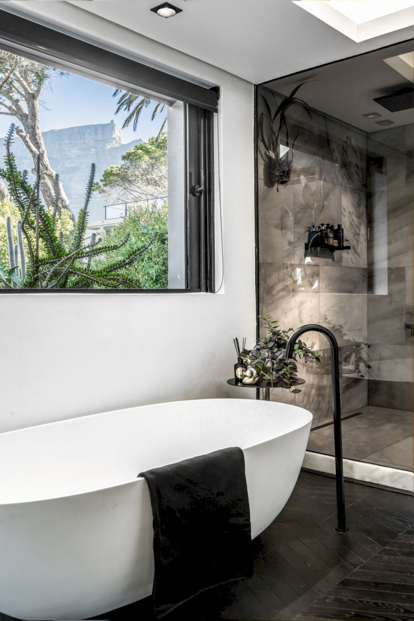
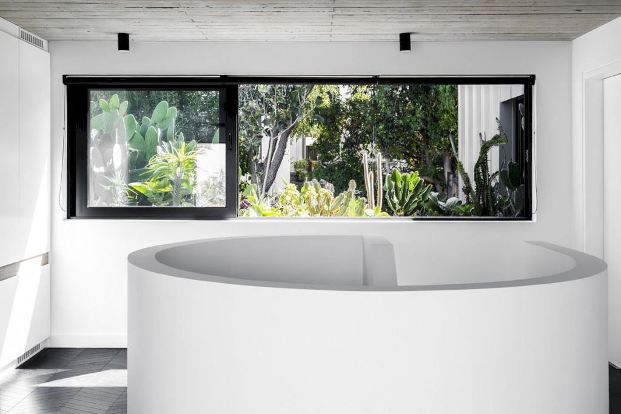
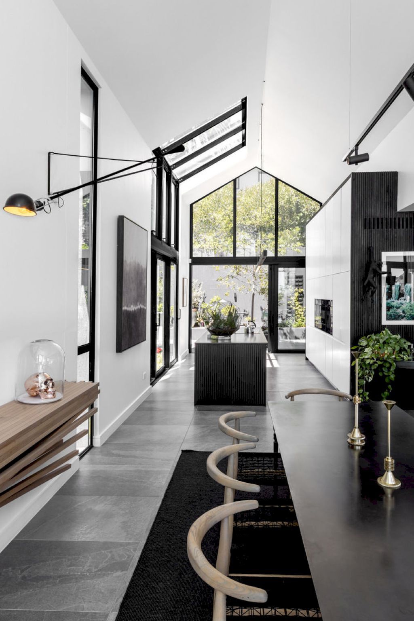
The SM House Gallery:



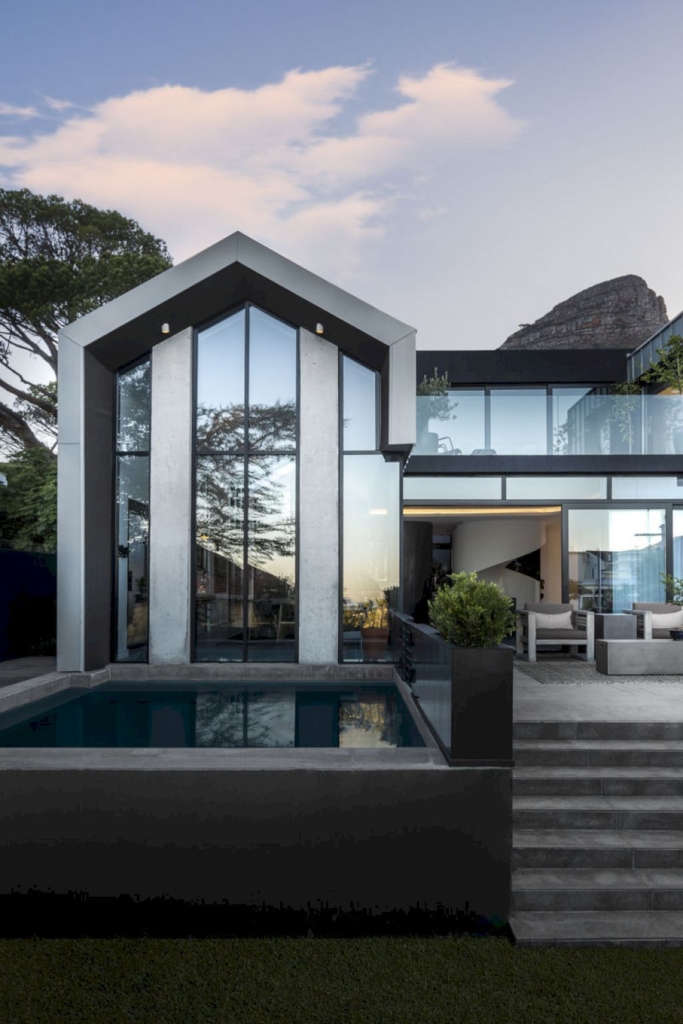

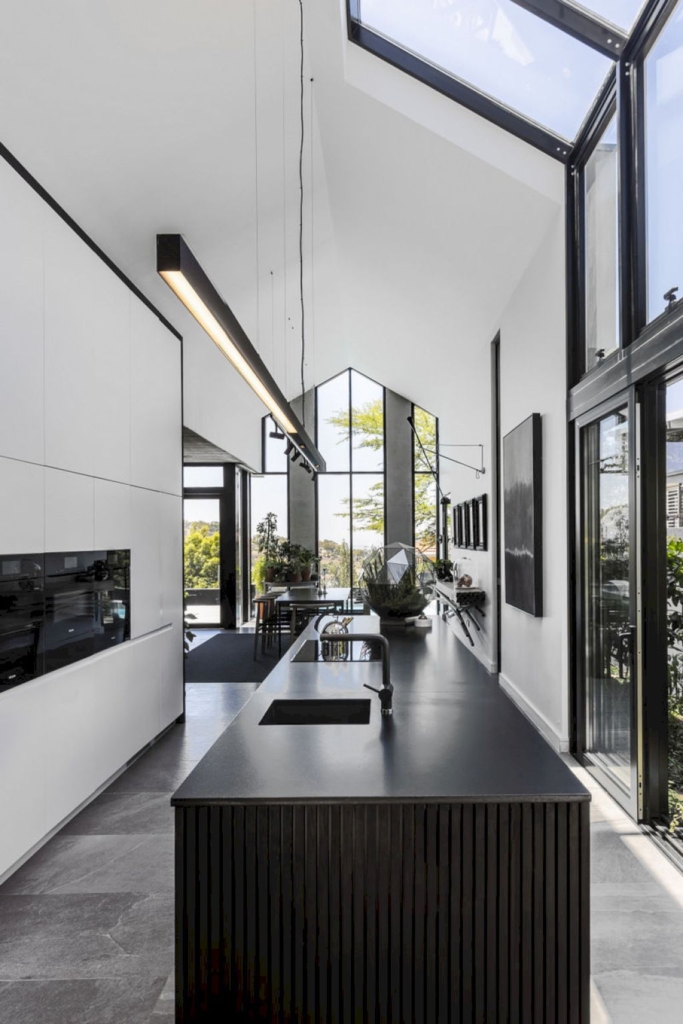





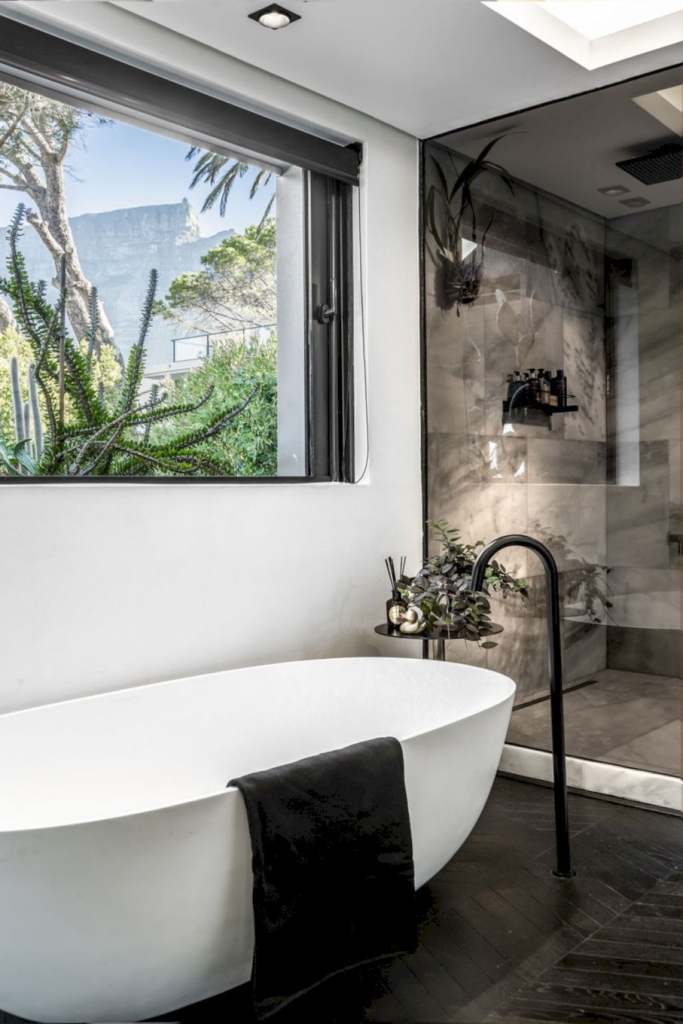

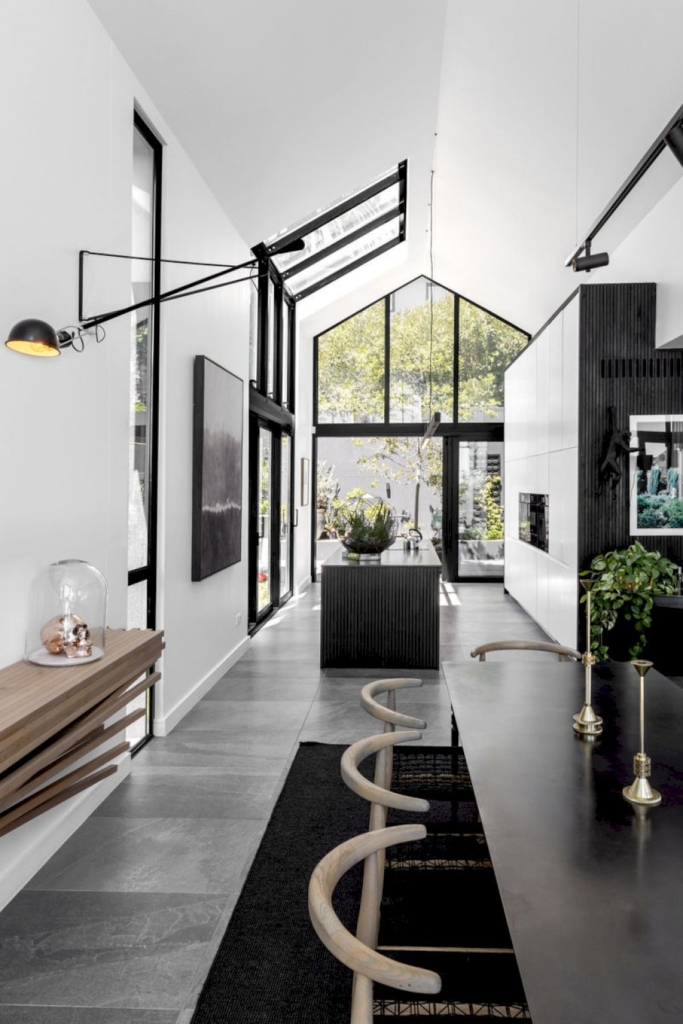
Text by the Architects: The brief to the architects was to create a simple traditionally inspired home in hardwearing materials, and neutral colours. The architect took on this challenge by creating an H-plan layout with a centralised living space which opens to both a private wind and sun free courtyard or an open view orientated outdoor space with a swimming pool.
Photo credit: | Source: GSQUARED Architects
For more information about this project; please contact the Architecture firm :
– Add: Unit G8, Victoria Junction, 57 Prestwich St, De Waterkant, Cape Town, 8001, South Africa
– Tel: +27 (0)21 419 7760
– Email: studio@gsquared.co.za
More Projects in South Africa here:
- Rose Villa, Masterpiece on the Slopes in Cape Town by SAOTA
- Contemporary House in South Africa by Nico van der Meulen Architects
- Nettleton Sea View Modern Home in South Africa by Peerutin Architects
- Clifton Modern Home in Cape Town by Malan Vorster Architects
- The Crescent – A Modern Luxury Villa in South Africa by SAOTA



























