The Lake House, Tranquil Retreat by the Lagoon by makeAscene
Architecture Design of The Lake House
Description About The Project
The Lake House designed by makeAscene, nestled along a serene lagoon on the outskirts of Bangkok, serves as a weekend sanctuary where residents can escape the hustle of city life. Balancing isolation and accessibility, the design thoughtfully organizes spaces around two primary aspects: the arrival front facing the entry road and the tranquil lagoon view. These orientations are perfectly aligned to provide picturesque views from every corner of the residence while maintaining a harmonious connection with its natural surroundings.
The house features an interlocking massing configuration, with two main wings that separate the public entertaining areas from the private living quarters. Upon arrival, visitors are welcomed by a carefully framed glimpse of the lagoon, visible through the space between the two building volumes. This separation continues with split circulation, allowing guests and residents independent access to their respective zones. A central water feature emphasizes the division between public and private areas while reflecting the lake’s serene presence.
Designed to maximize interaction with the landscape, the rooms along the lagoon’s edge boast expansive openings, blurring the boundaries between indoor and outdoor spaces. This seamless flow allows residents to immerse themselves fully in the tranquil beauty of their surroundings, enjoying ample natural ventilation and light throughout the home.
The Architecture Design Project Information:
- Project Name: The Lake House
- Location: Bangkok, Thailand
- Designed by: makeAscene
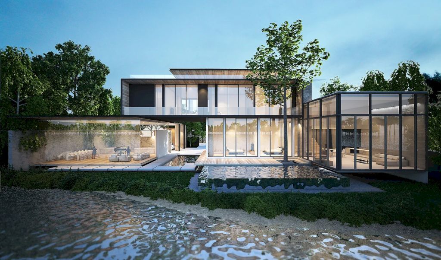
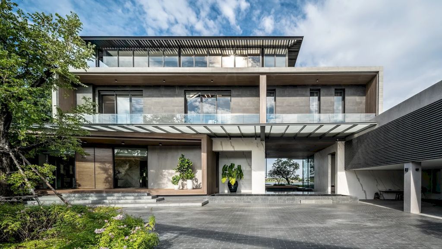
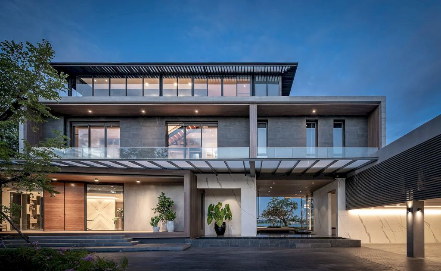
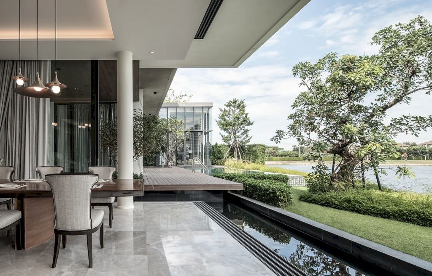
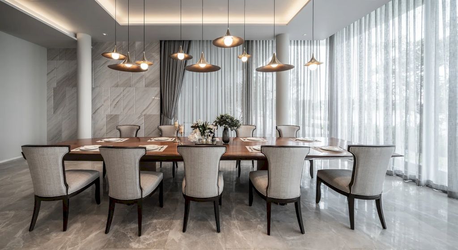
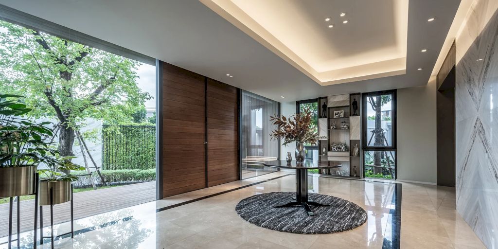
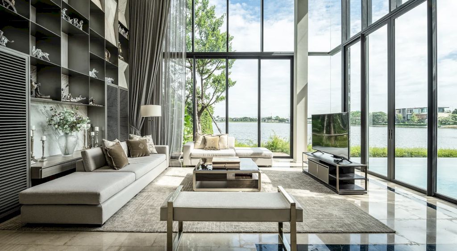
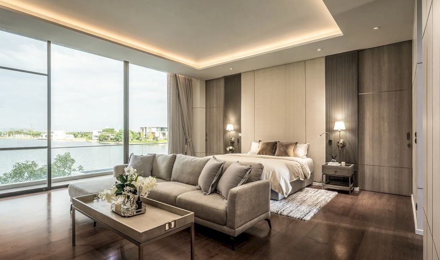
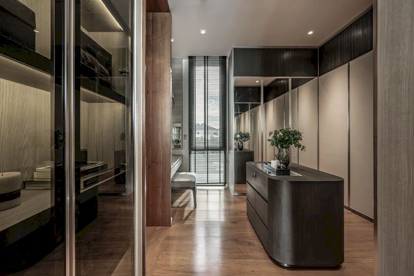
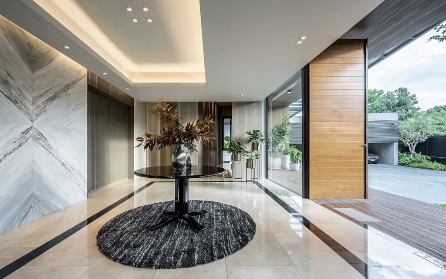
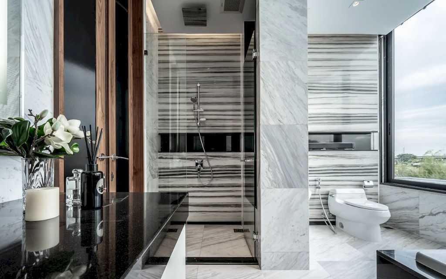
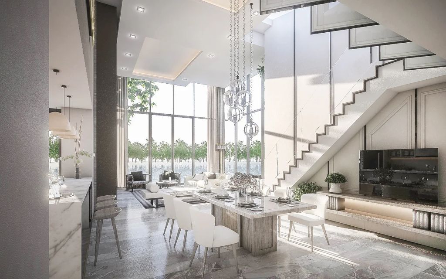
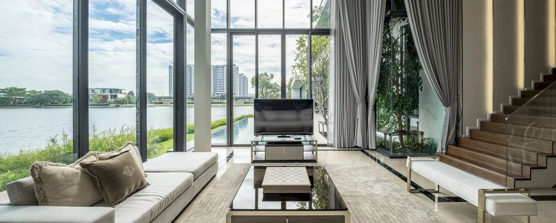
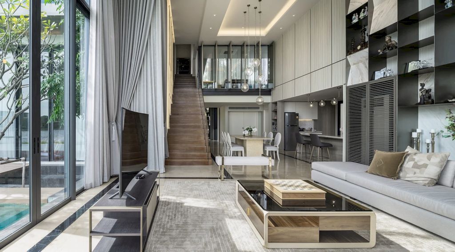
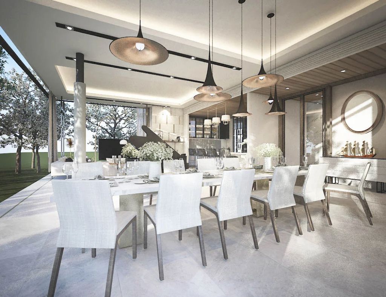
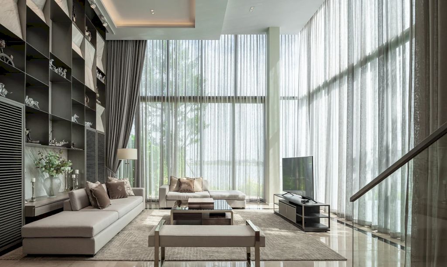
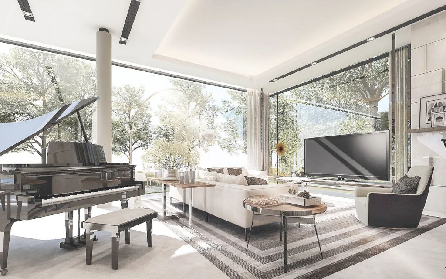
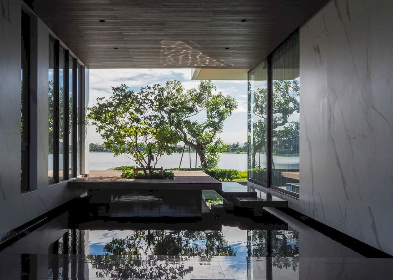
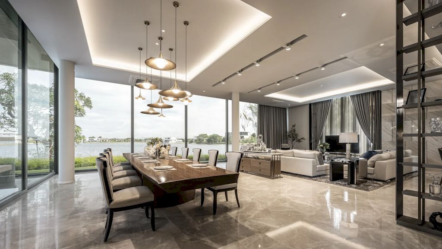
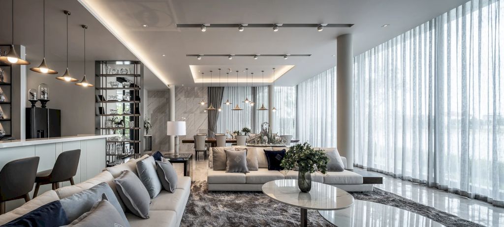
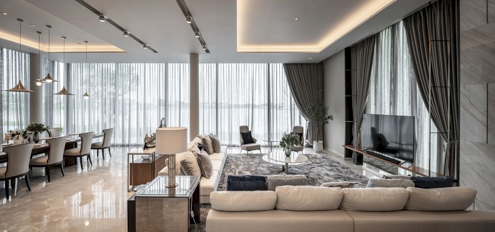
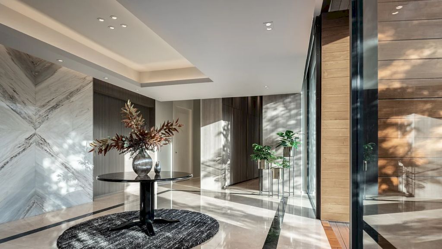
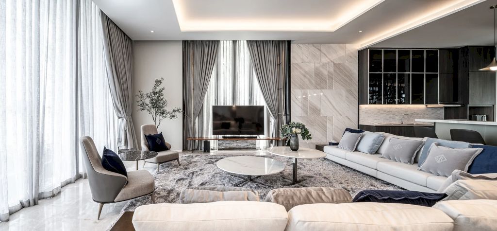
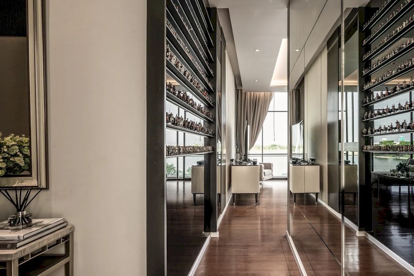
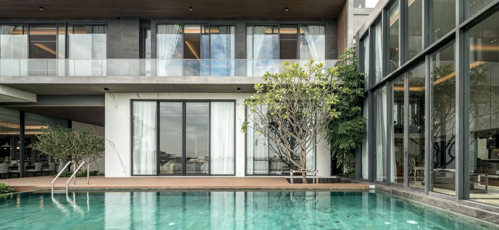
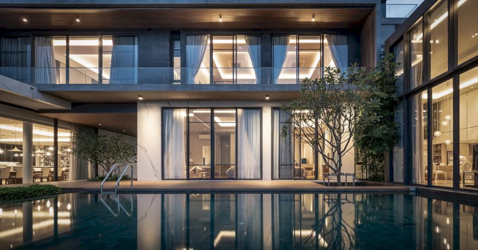
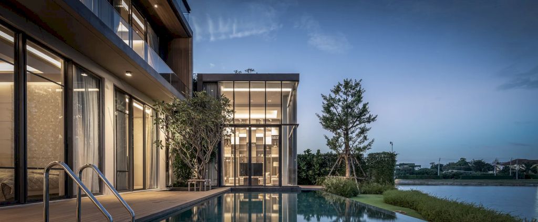
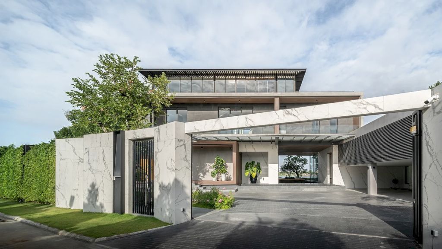
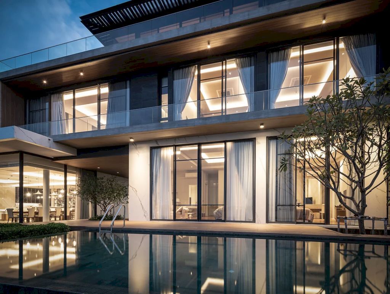
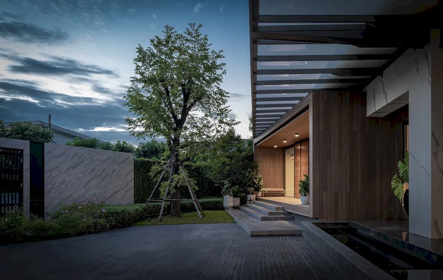
The Lake House Gallery:






























Text by the Architects: Sits by a lagoon but in the suburb of Bangkok, this week-end getaway house features a laid-back ambience where the dwellers could be unwinded in its serene settings, away from the busy urban routines. Isolated yet within reach from CBD. The overall layout was mainly organized around this dual aspect quality. The arrival front facing the entry road and the opposite reflecting the water surface in. The 2 main axis of the massing are also perfectly aligned the perfect view angle for any living corners in the residence and the other to the entrance from the main road. This creates interesting twist and interlocking massing articulation.
Photo credit: | Source: makeAscene
For more information about this project; please contact the Architecture firm :
– Add: 706/26 Safebox office building Floor 1 Box 5 Rama 6 rd. (Bantatthong rd.) Rongmuang Pathumwan Bangkok, Thailand
– Tel: 063-6359980
– Email: info@makeAscene.co.th
More Projects in Thailand here:
- Baan Khun Yak House, Openness & Privacy by Dminusplusb
- LSR113 House, a Modern Thai Retreat by ArchLAB studio
- Shade House in Urban Bangkok by Ayutt and Associates design
- Layup House in Thailand by Ayutt and Associates design
- Horizontal House in Thailand by Ayutt and Associates Design































