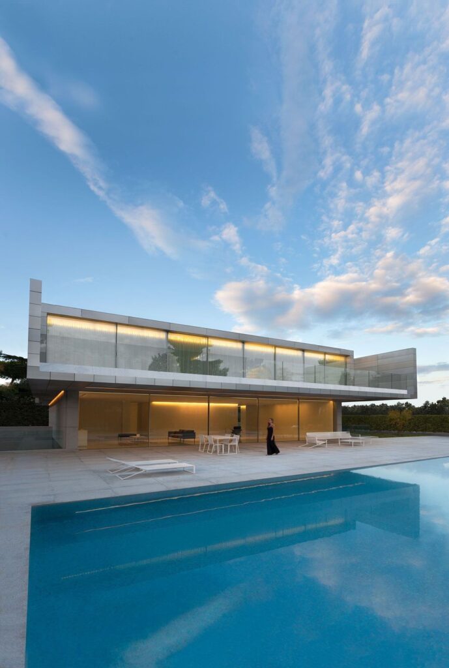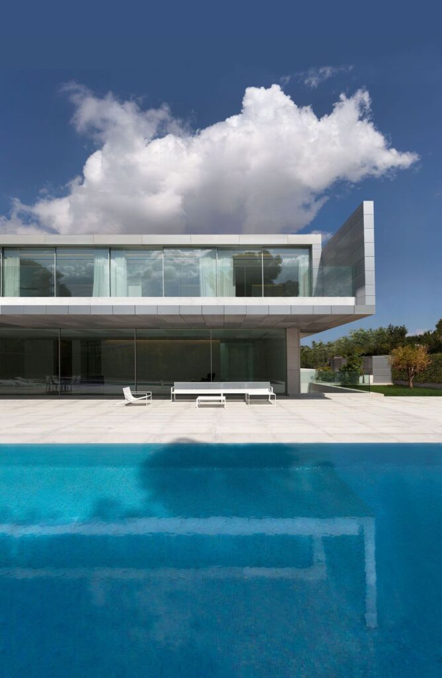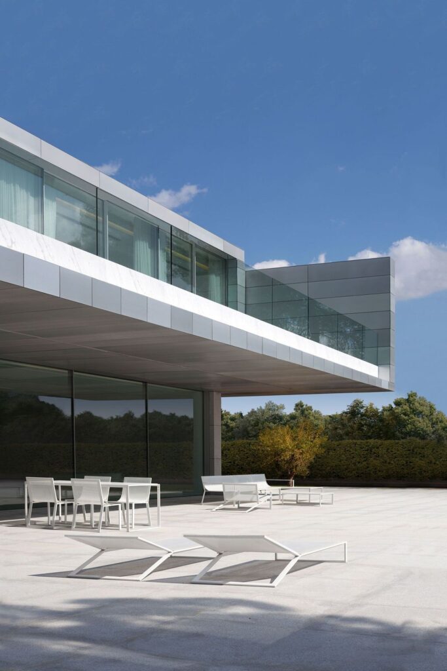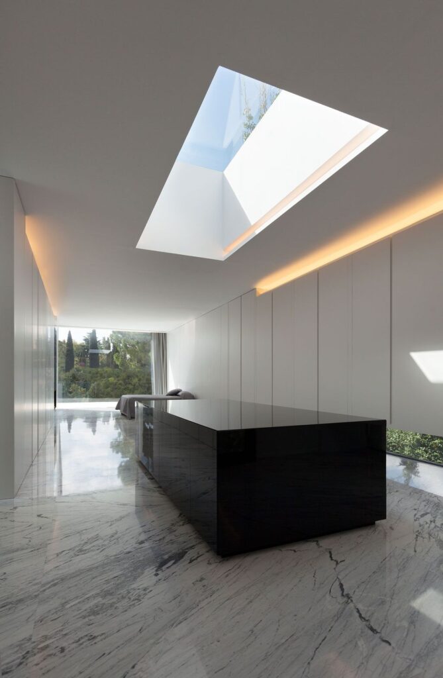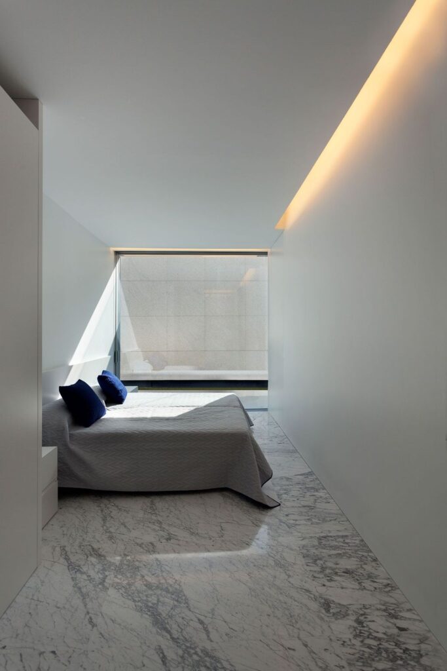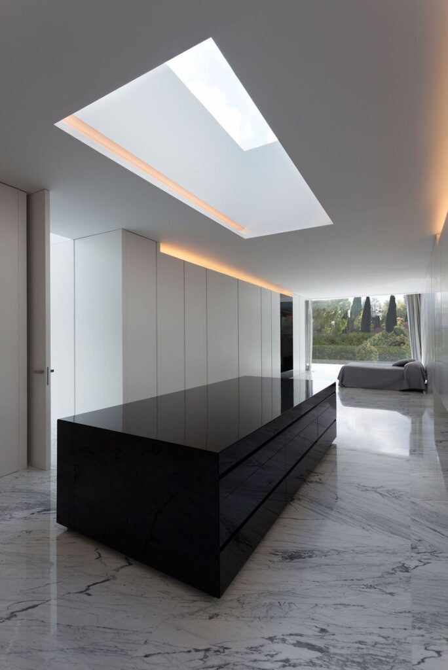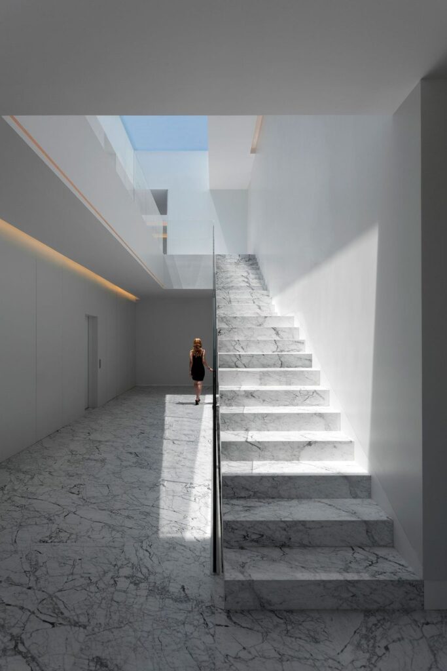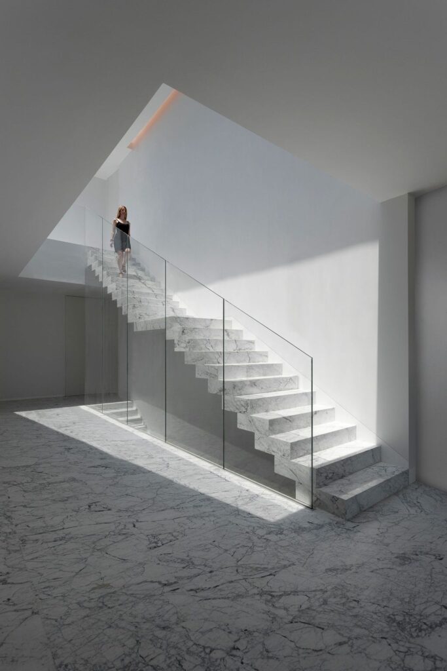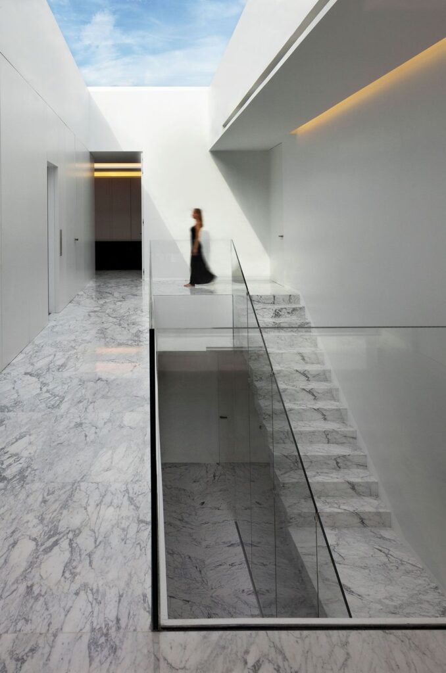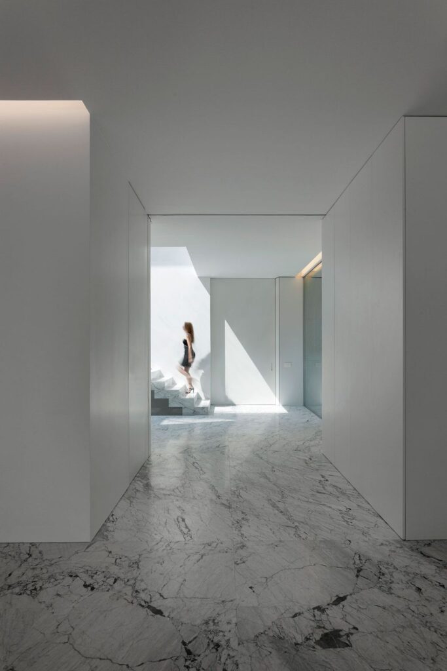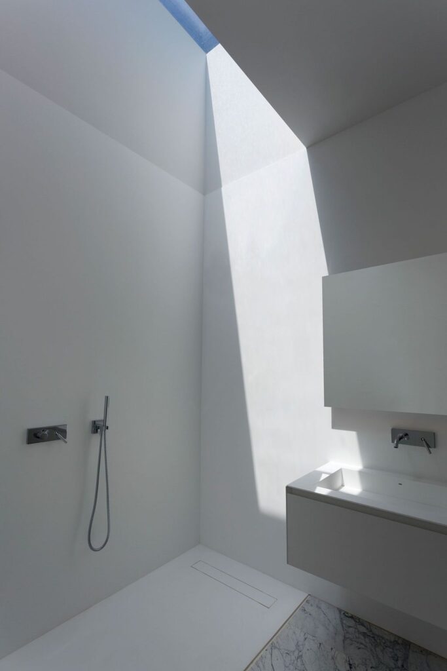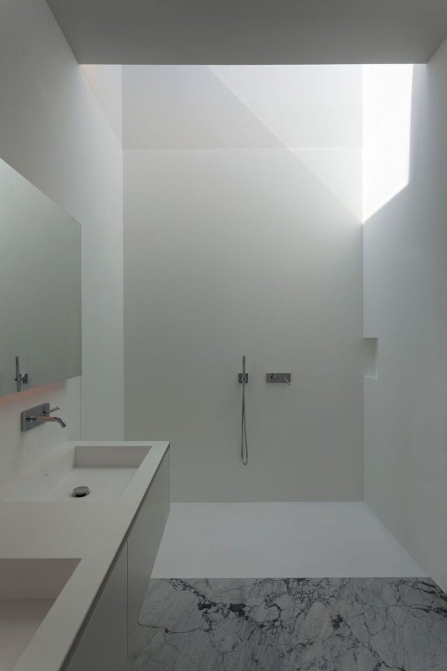The Modern Two-storey Aluminum House by Fran Silvestre Arquitectos
The modern two-storey residence Aluminum house in Madrid, Spain designed by Fran Silvestre Arquitectos is stunning and impressive project. The architects have always been attentive to engaging with the surroundings and to the harmonious placement of their buildings in the environment. With this project – Aluminium House – they have refined and confirmed their style. Indeed, place on a beautiful landscape surrounded by gardens with big trees, the house features a square open plan and panoramic windows that offer an incredible view.
This house is an apparently minimalist home whose charm lies the materials used – from stone to metal, from glass to the water of the large pool. So, it engages with the outdoors and giving a highly material connotation to an otherwise very ethereal building. In addition, the modern two-storey residence Aluminum house offers a very excellent interior design with living room idea; dining room idea; kitchen idea; bedroom idea; bathroom idea; pool idea; outdoor living idea; and other great ideas. Without a doubt, it is a house that certainly won’t leave you untouched.
The Architecture Design Project Information:
- Project Name: Aluminum House
- Location: Madrid, Spain
- Project Year: 2016
- Area: 958 m²
- Designed by: Fran Silvestre Arquitectos
- Interior Design: Alfaro Hofmann
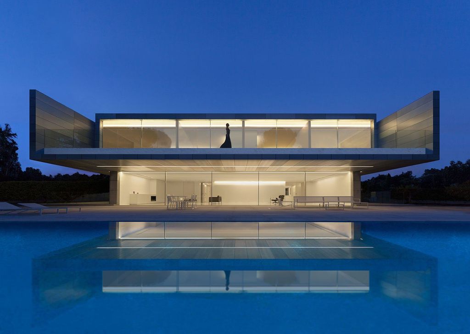
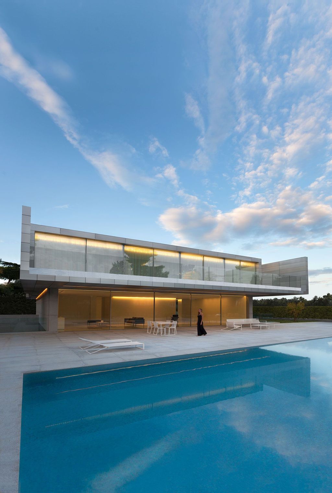
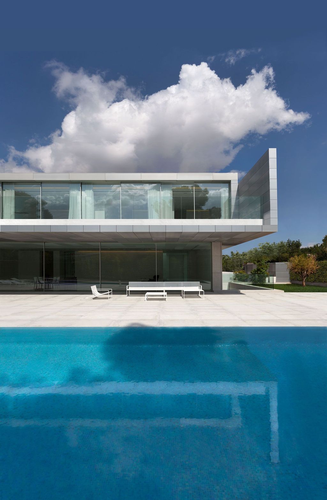
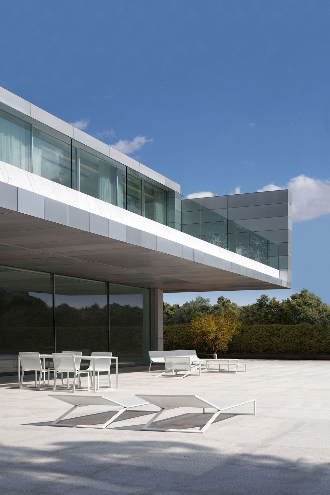
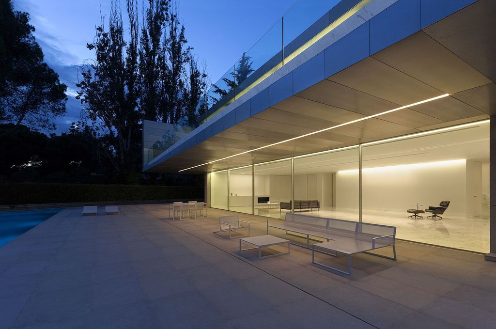
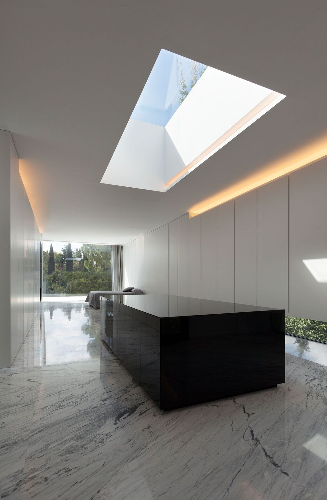
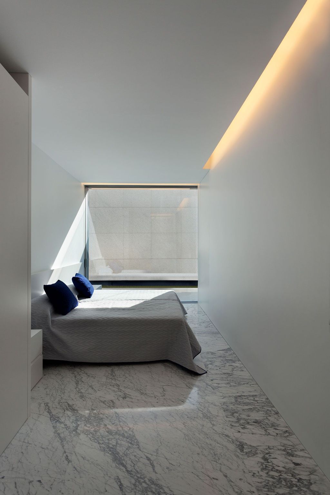
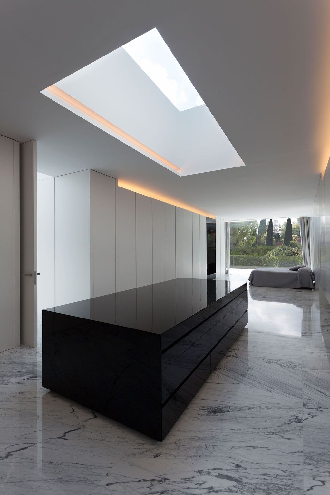
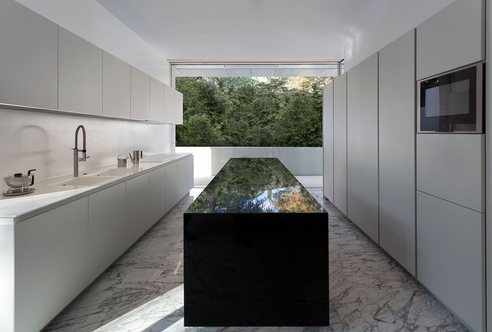
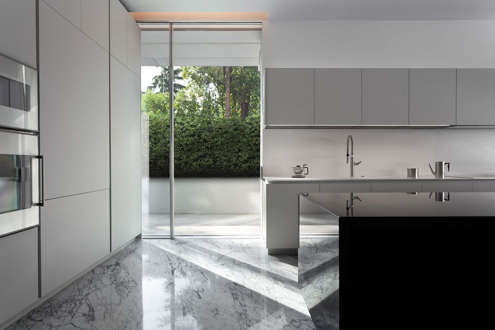
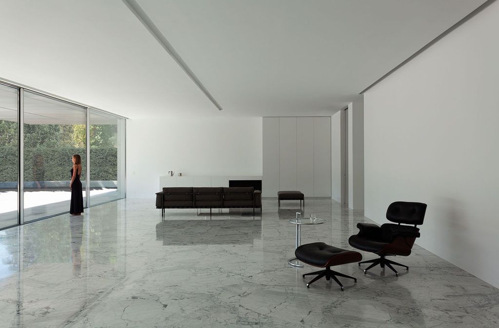
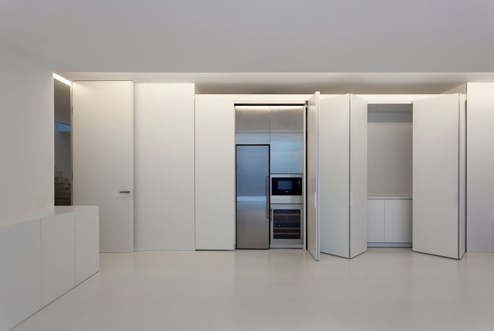
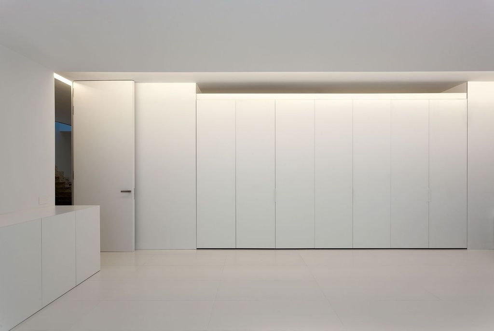
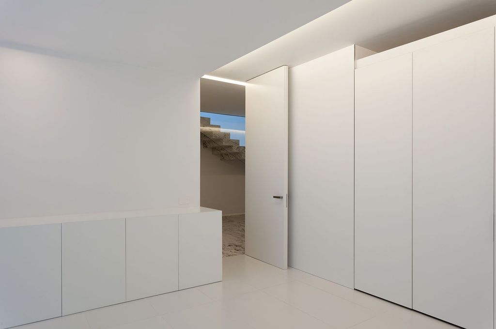
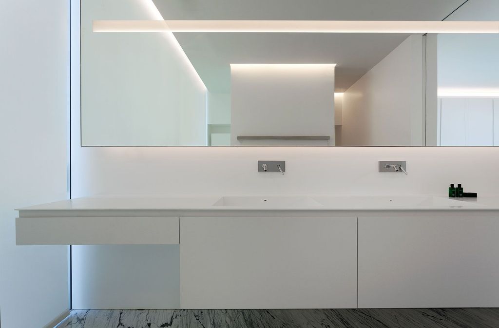
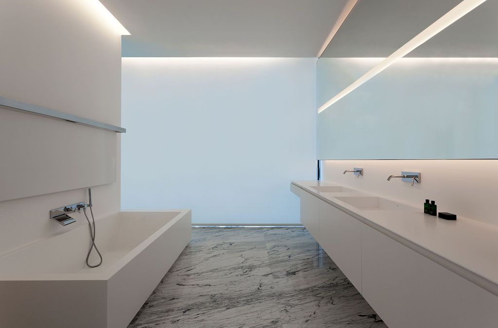
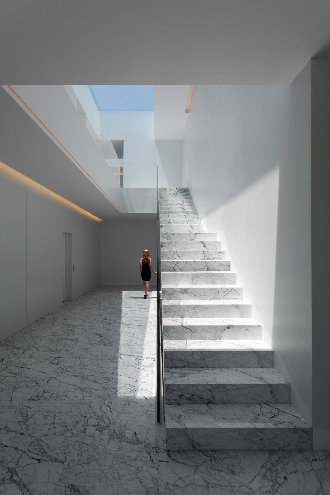
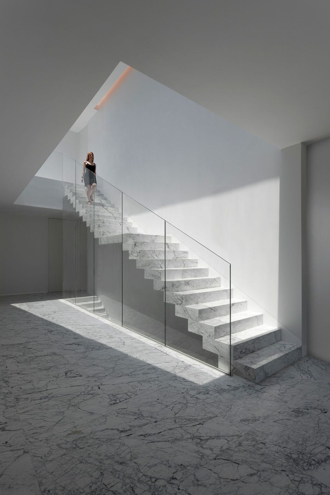
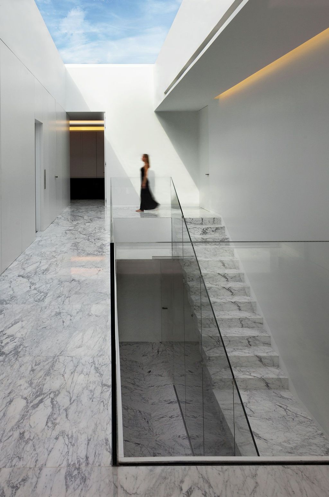
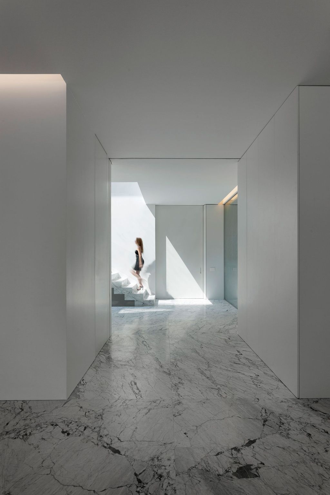
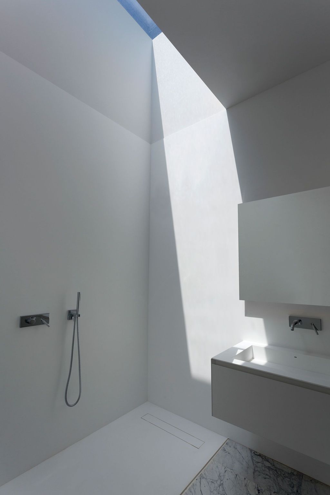
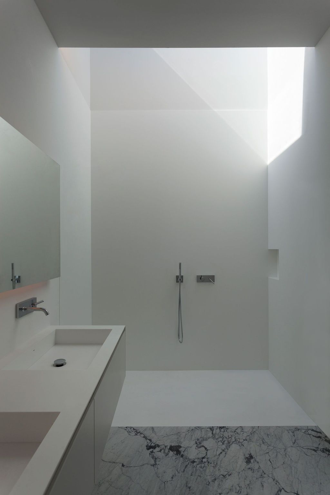
The Aluminum House Gallery:
Text by the Architects: A consolidated landscape surrounded by gardens with big trees within the metropolis of Madrid is the fortunate starting point of this house.
Photo credit: Diego Opazo| Source: Fran Silvestre Arquitectos
For more information about this project; please contact the Architecture firm :
– Add: C/ San Vicente Mártir 160, 1, 46007 Valencia, España
– Tel: +34 963 81 65 61
– Email: info@fransilvestrearquitectos.com
More Tour of Modern Houses in Spain here:
- Majestic Elegance of Villa Sotogrande Goft in Spain by Ark Architects
- Perfectly Concept Design of Villa Azar in Spain by B8 Architecture and Design Studio
- Exquisite Conceptual Design of Villa Cubus in Spain by B8 Architecture and Design Studio
- Exquisite Concept Design of Villa Castilla in Spain by B8 Architecture and Design Studio
- Unimaginable Sand House in Spain by Fran Silvestre Arquitectos
