The Pastel House in Raipur by CDA Architects Reimagines Wellness-Driven Living Through Biophilic Design
Architecture Design of The Pastel House
Description About The Project
Blending biophilic design with serene minimalism, The Pastel House in Raipur by CDA Architects offers a sanctuary of wellness and light for a nature-loving family.
The Project “The Pastel House” Information:
- Project Name: The Pastel House
- Location: Raipur, Chhattisgarh, India
- Project Year: 2021
- Built area: 15,000 ft²
- Site area: 1 Acre
- Designed by: CDA Architects
A Wellness Sanctuary Inspired by Nature
Nestled in the tranquil neighborhood of Raipur, Chhattisgarh, The Pastel House designed by CDA Architects is more than a home—it is a biophilic retreat rooted in simplicity, wellness, and sustainability. Created for a family of medical professionals with an affinity for nature, the residence redefines modern Indian living by placing human well-being and nature at its architectural core.
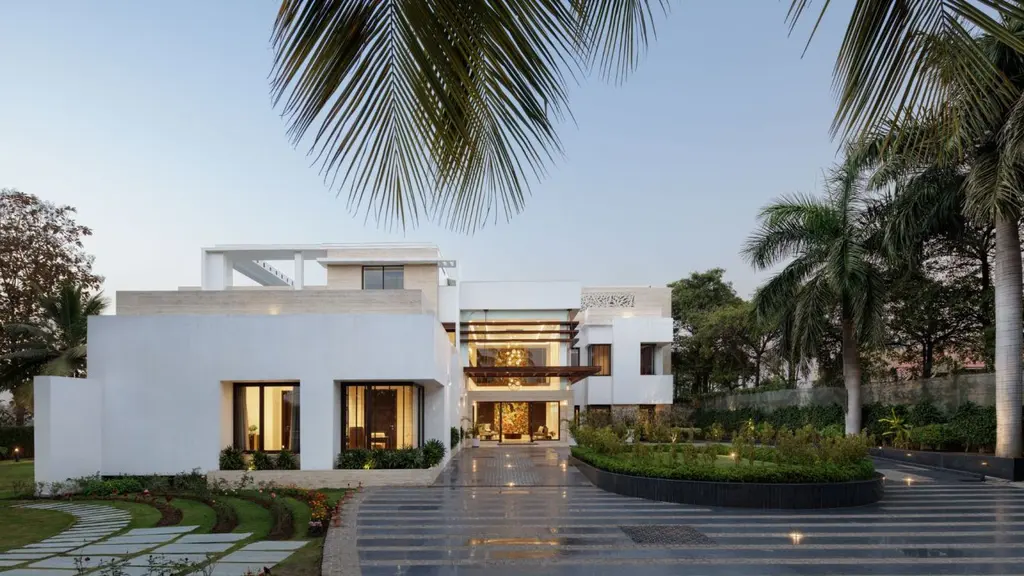
“We envisioned the house not as a mere dwelling but as a daily retreat that connects its residents to nature, daylight, and each other,” lead architect Chaitanya Dalai told Luxury Houses Magazine. “The courtyard was the heart of our idea—a passive yet powerful space to foster light, air, and mental calm.”
SEE MORE: Pedralbes House by SAOTA Redefines Luxury Living in Barcelona with Panoramic City Views
Spatial Zoning with Purpose
Spanning multiple levels, the massing of the house is thoughtfully segmented into private and guest zones while maintaining visual continuity through interconnected verandahs and a central courtyard. The pin-wheel layout allows sunlight to pour into every corner, while maintaining privacy in each space.
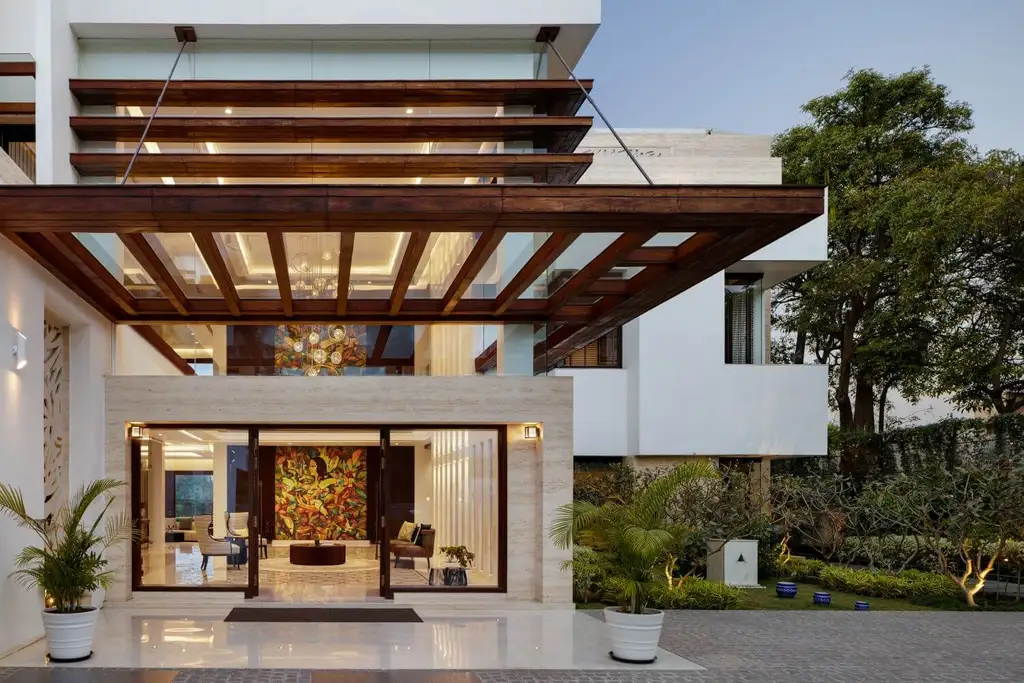
The ground and first floors accommodate the private family quarters, while a dedicated guest block sits at the ground level, subtly detached yet connected by a transitional alleyway. A sunken basement lounge area extends the home’s program into the landscape, drawing in daylight through a landscaped lightwell.
A Symphony of Architecture and Landscape
By orienting all primary spaces towards the verdant courtyard, CDA Architects create a continuous dialogue between built and natural. The minimal palette—creams, whites, and pastels—acts as a neutral canvas for this interplay.
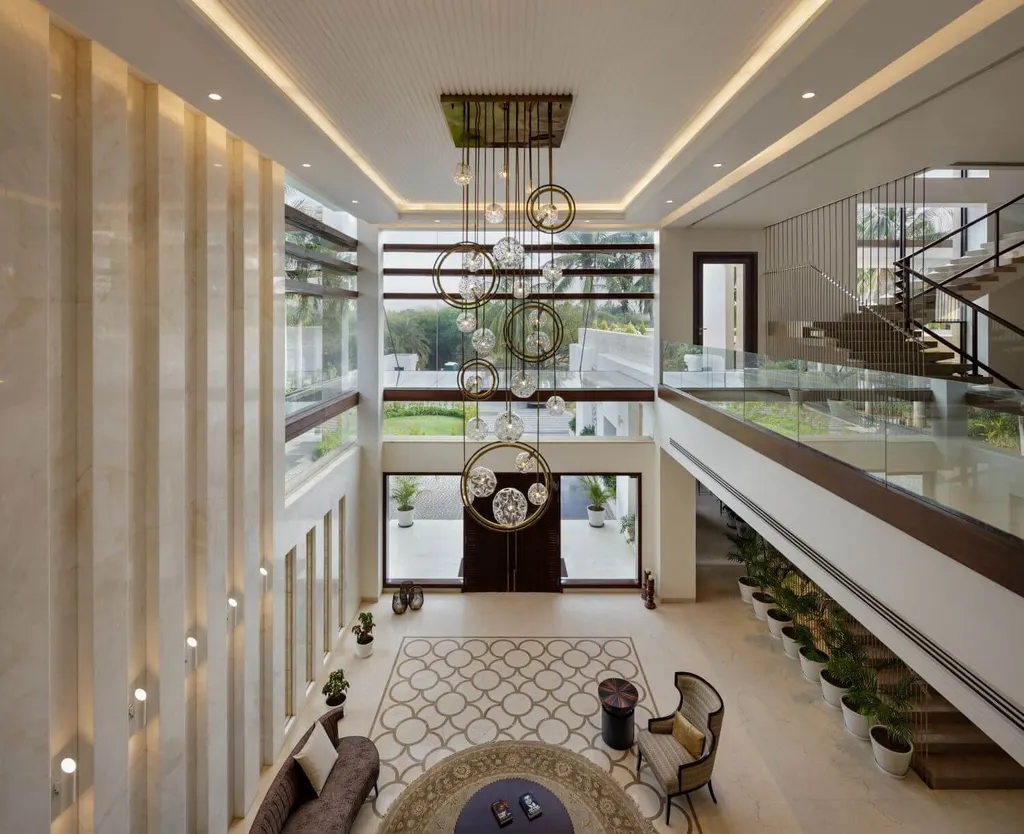
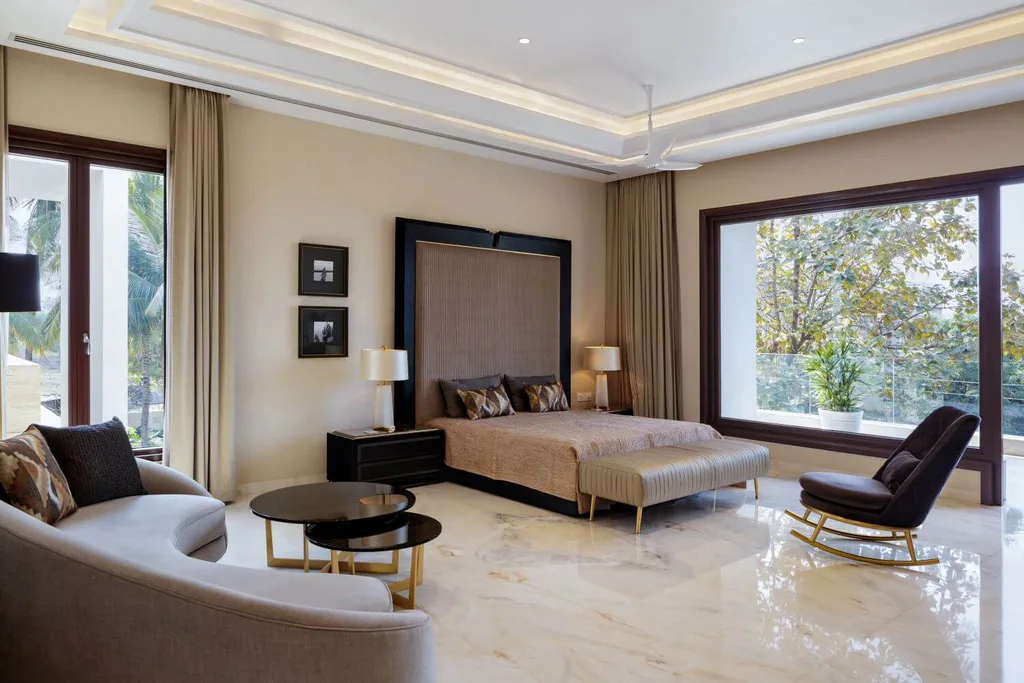
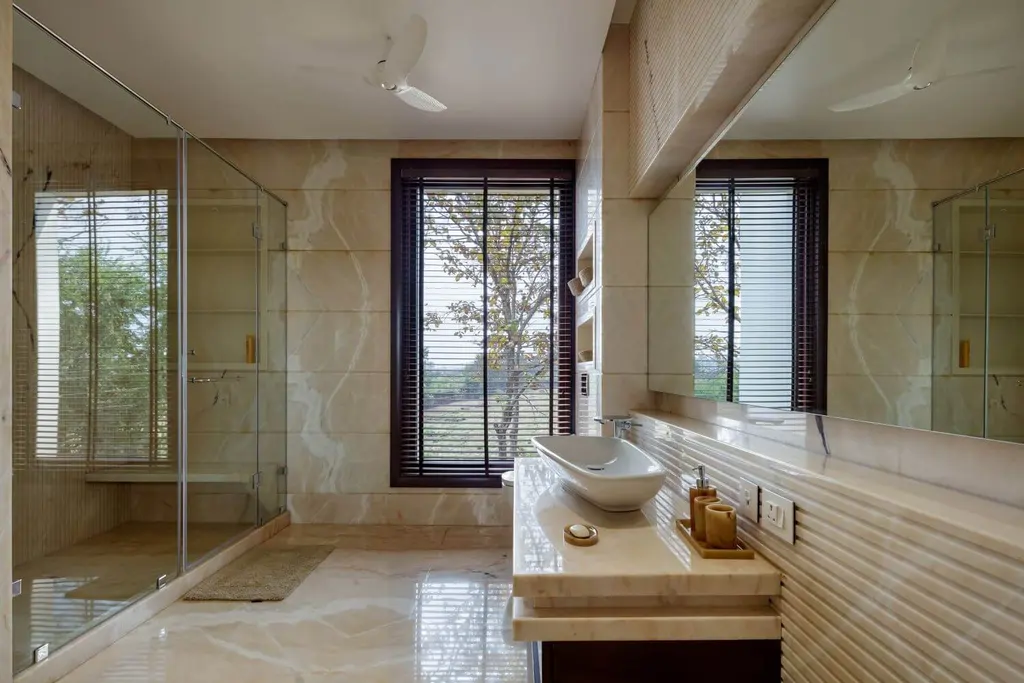
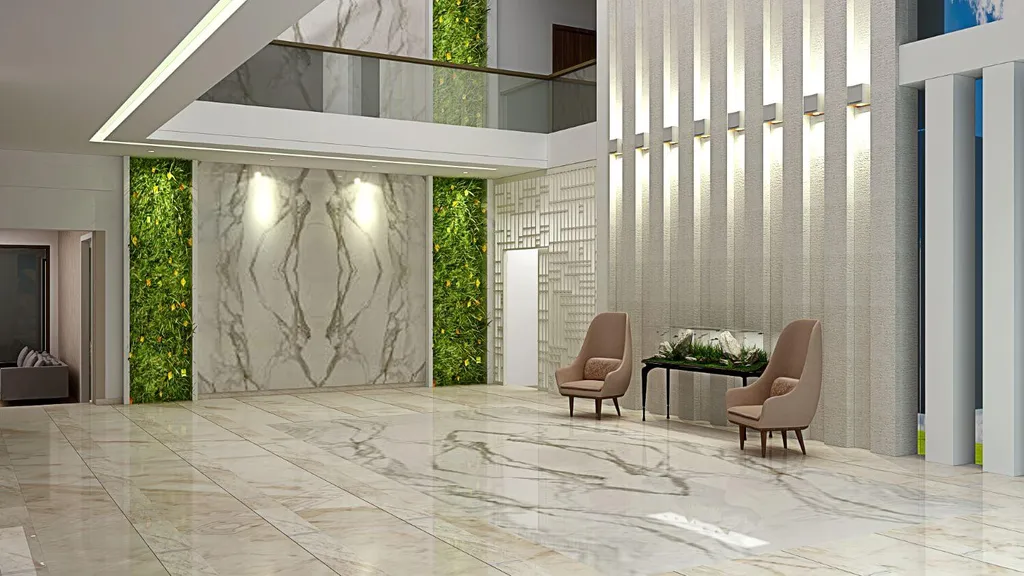
“The soft color palette reflects the client’s personality—calm, rooted, and nurturing,” said the project’s interior lead, who also emphasized the importance of locally sourced materials. “We wanted every element to feel timeless, tactile, and quietly luxurious.”
Green Roofs, Bio-Walls, and Low-Carbon Choices
Sustainability drives every decision in The Pastel House. A green roof reduces heat absorption, while cavity walls and high-performance double-glazed windows offer thermal efficiency. Indigenous stone and locally sourced materials keep the project’s carbon footprint minimal.
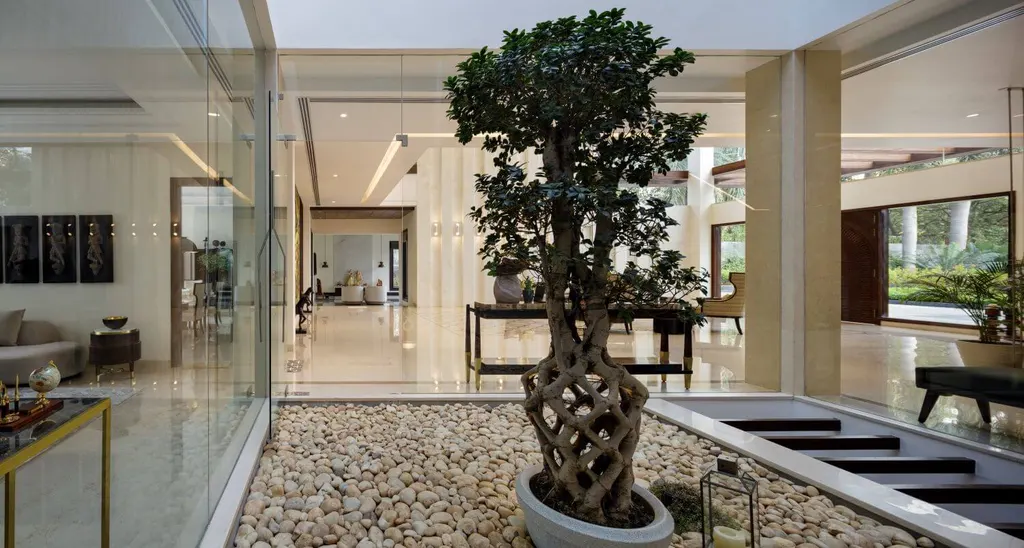
Bio-walls of peperomia plants cleanse the indoor air, supporting physical well-being. “The idea was to make the house breathe—both literally and metaphorically,” said Chaitanya Dalai in his interview with Luxury Houses Magazine. “It’s our response to the rising need for health-conscious, nature-integrated design in Indian urban life.”
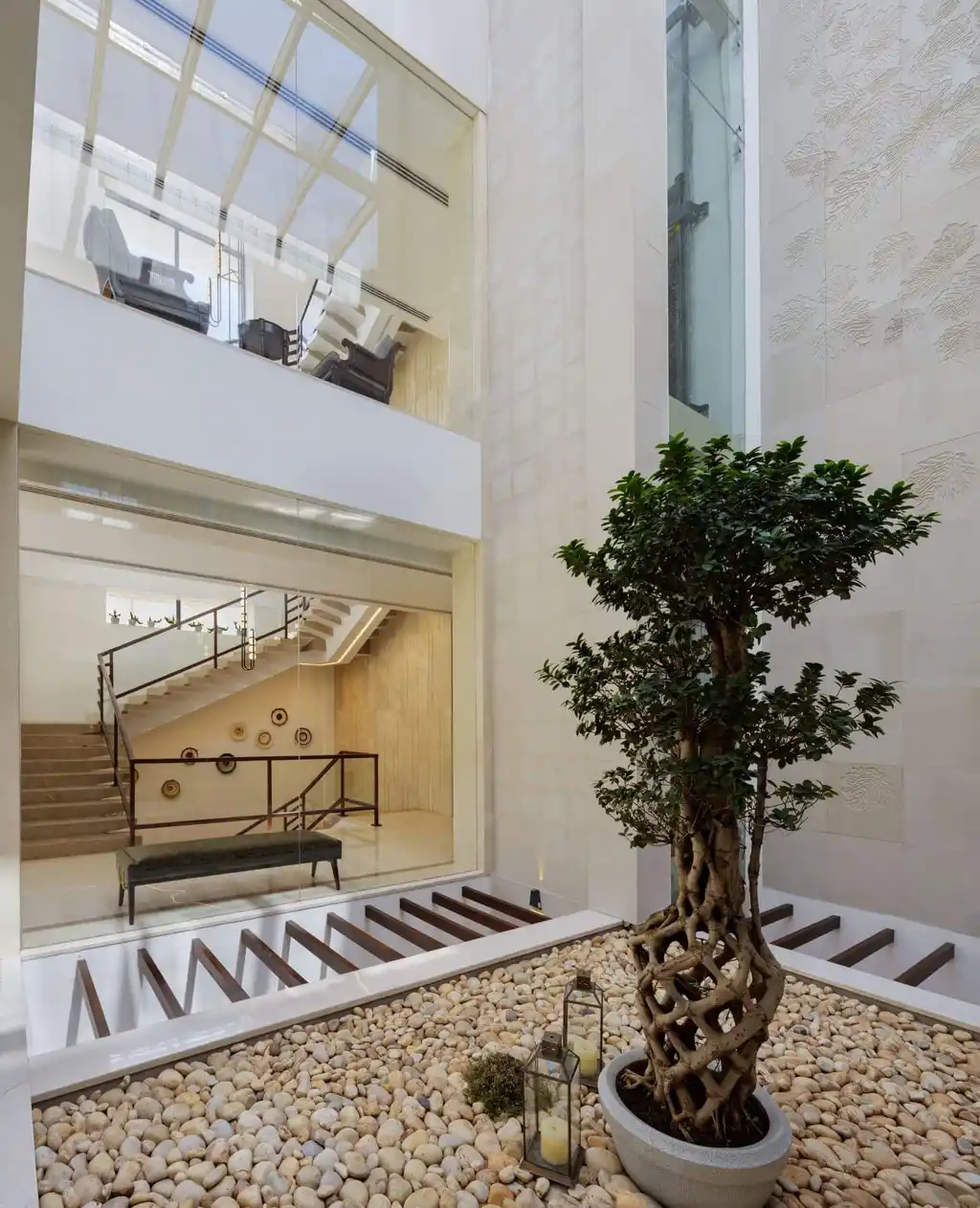
Luxury Houses has attempted to reach the homeowners to discuss how the design has impacted their lifestyle, but did not receive a response at the time of publication.
SEE MORE: House Symbiosis by Direction Architects Balances Privacy and Togetherness in Athens
Designed for Life After the Pandemic
Flexible spaces with collapsible partitions allow rooms to transform—from bedrooms to offices or gyms—responding to the evolving demands of post-pandemic living. The blend of permanence and adaptability makes The Pastel House a model for future-ready residences.
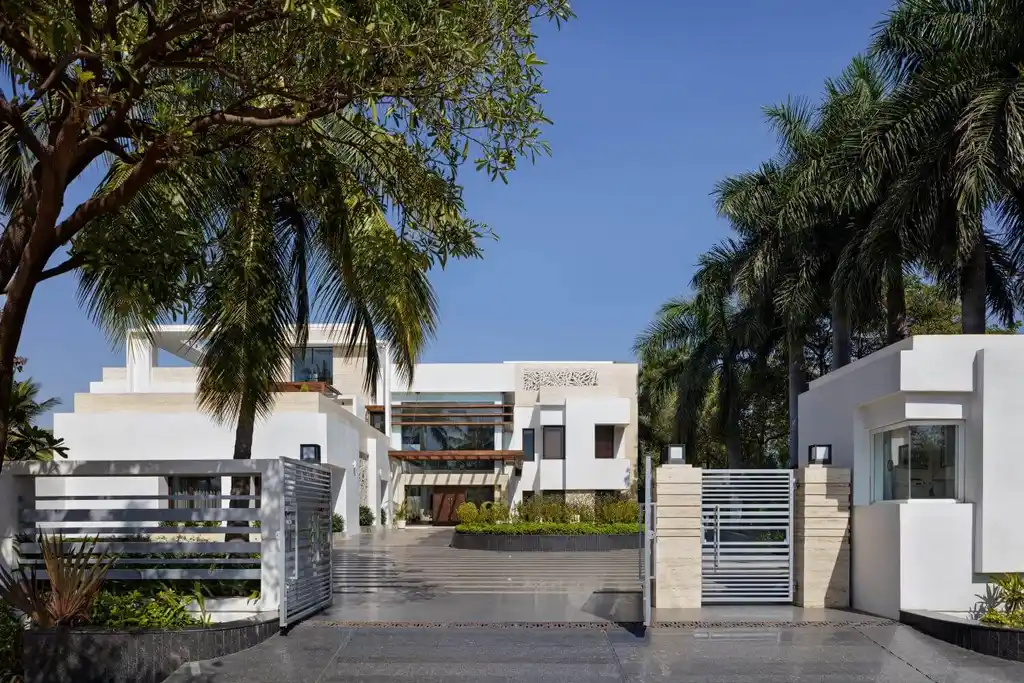
“More than architecture, it’s about fostering relationships—within the family and with nature,” added Dalai. “That’s what truly defines luxury in today’s context.”
SEE MORE: Nik House by SAOTA Brings Forest Tranquility and Contemporary Grandeur to Moscow
Photo credit: Studio Noughts & Crosses | Source: CDA Architects
For more information about this project; please contact the Architecture firm :
– Add: Unit 710-11-12, DLF Prime Towers, Okhla Phase-1, New Delhi, Delhi, India, Delhi
– Tel: +91 11 4160 7995
– Email: media@cdaarchitects.in
More Projects in India here:
- Viswam Residence by N&RD, A Tranquil Hillside Retreat in Kottayam, Kerala
- Modern Indian Palace by Space Race Architects in Bhogpur
- House at California Layout by architecture+Swath, A Harmonious Blend of Elegance and Modernity
- JK Glass House by Space Race Architects, A Fusion of Tradition and Modernity
- The N Cube Villa by Cubism Architects, A Modern Architectural Marvel in Tamil Nadu































