The Reserve 01 House for Natural Beauty by Studio BHD
Architecture Design of The Reserve 01 House
Description About The Project
The Reserve 01 House by Studio BHD nestled within the prestigious Val De Vie Estate in Paarl, Western Cape, stands as a beacon of architectural innovation and ecological sensitivity. Situated at ERF 1446, the home is strategically positioned to offer panoramic views of the neighboring Fynbos reserve, blending privacy and exclusivity with a deep connection to South Africa’s captivating landscape.
Inspired by the traditional Wineland design ethos and the modern luxury lifestyle of Val De Vie Estate, the design seamlessly merges contemporary architectural principles with the natural beauty of the Cape Winelands district. Overcoming initial challenges to align with the estate’s aesthetic guidelines, the project evolved through collaboration, resulting in a home that enhances its surroundings while respecting the estate’s character.
Sustainable materials, including locally sourced Malmesbury shale, off-shutter concrete, timber, and glass, were carefully selected to complement the home’s ecological footprint. The house centers around a double-volume living area illuminated by a full-length glass skylight and clerestory windows, maximizing natural light and passive cooling to minimize energy consumption.
At the core of the layout is an expansive kitchen, designed to anchor the social spaces, promoting effortless flow and adaptable living areas. The home’s design accommodates diverse weather conditions, with spaces that open up to the outdoors yet provide shelter from Southeastern winds. Privacy is thoughtfully integrated through strategic screen walls and minimal openings, ensuring intimate spaces flooded with Northern light.
A standout feature of the home is the glazed southern façade of the entertainment wing, which floods the space with natural light while maintaining privacy through deep shading elements. The Reserve 01 House not only exemplifies modern design. But also highlights Studio BHD’s commitment to bespoke, sustainable living within the luxurious setting of Val De Vie Estate.
The Architecture Design Project Information:
- Project Name: The Reserve 01 House
- Location: Paarl, South Africa
- Project Year: 2023
- Area: 735 m²
- Designed by: Studio BHD
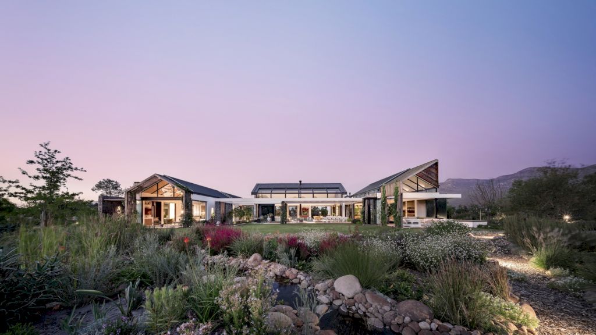
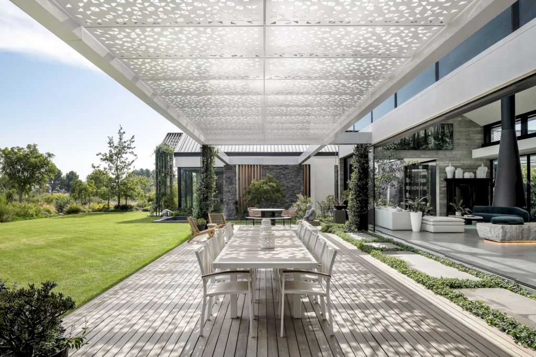
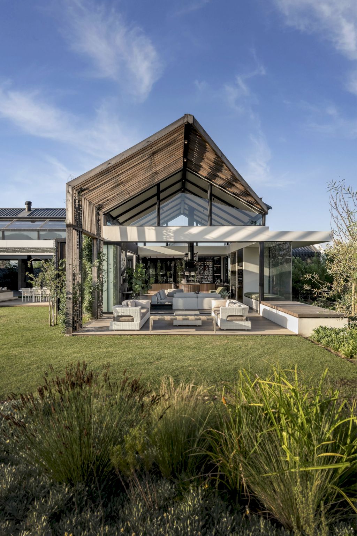
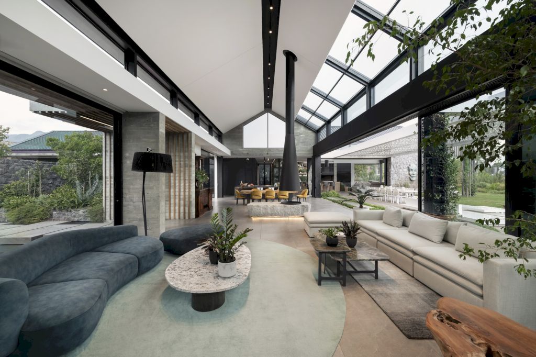
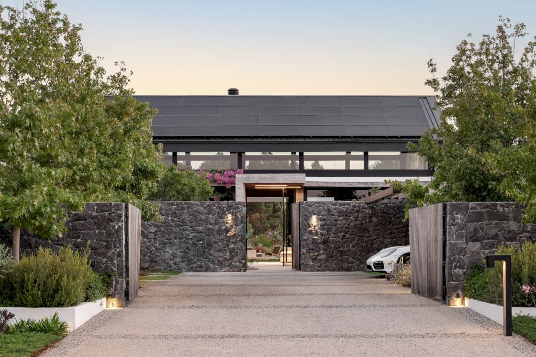
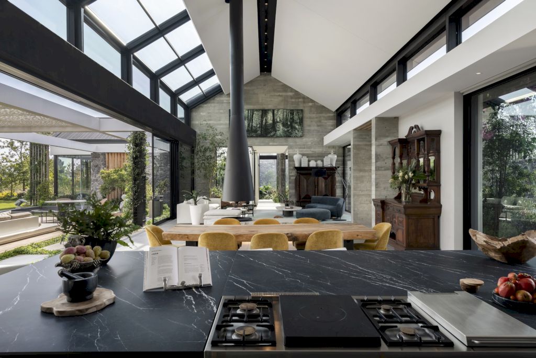
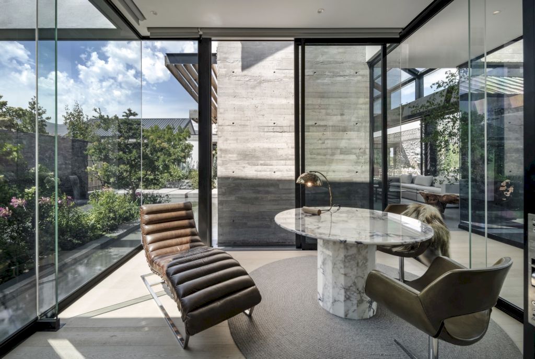
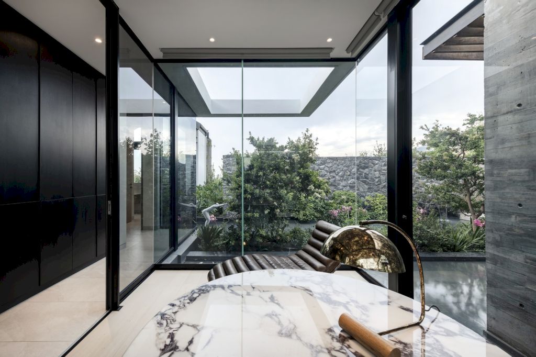
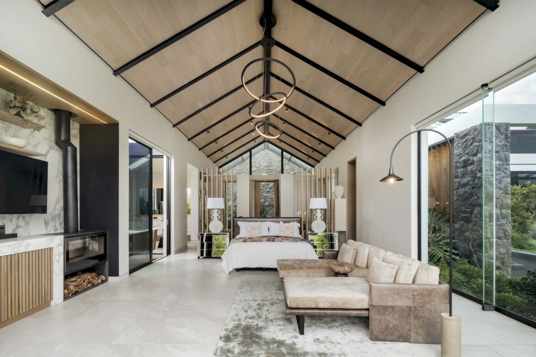
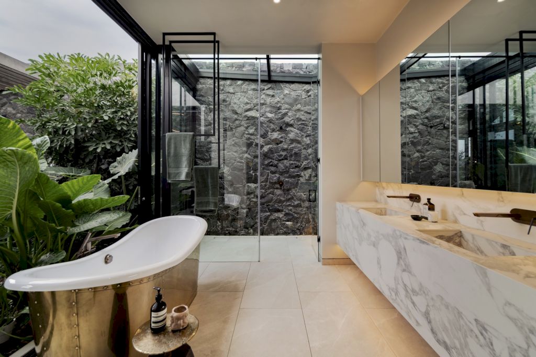
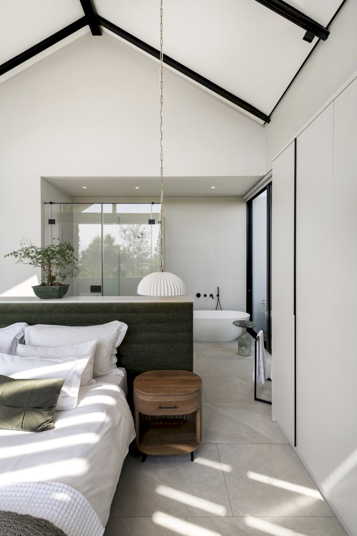
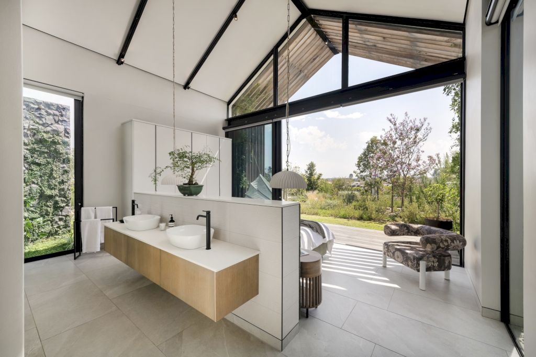
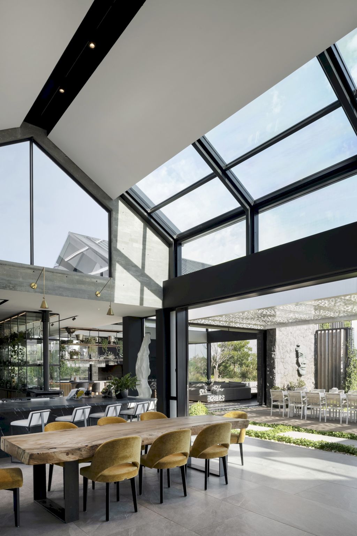
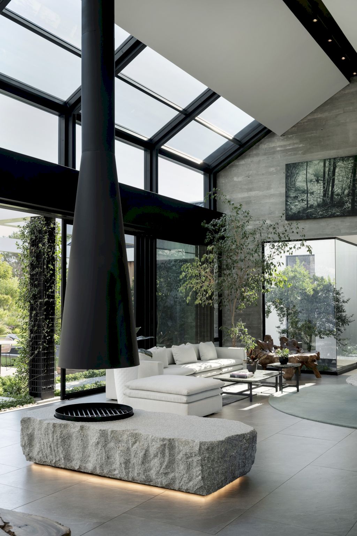
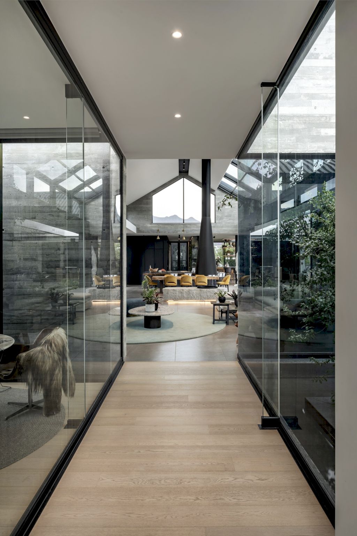
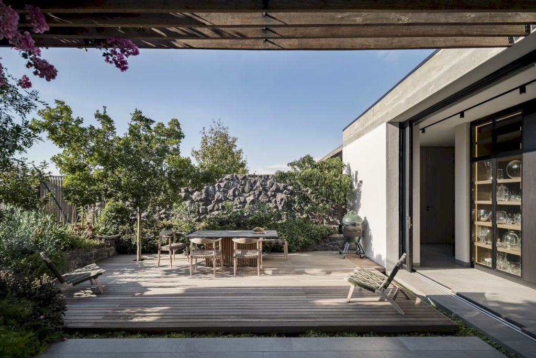
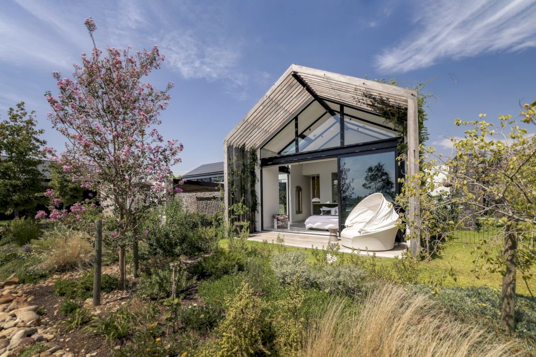
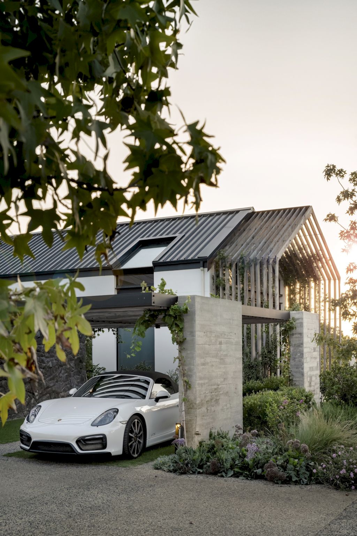
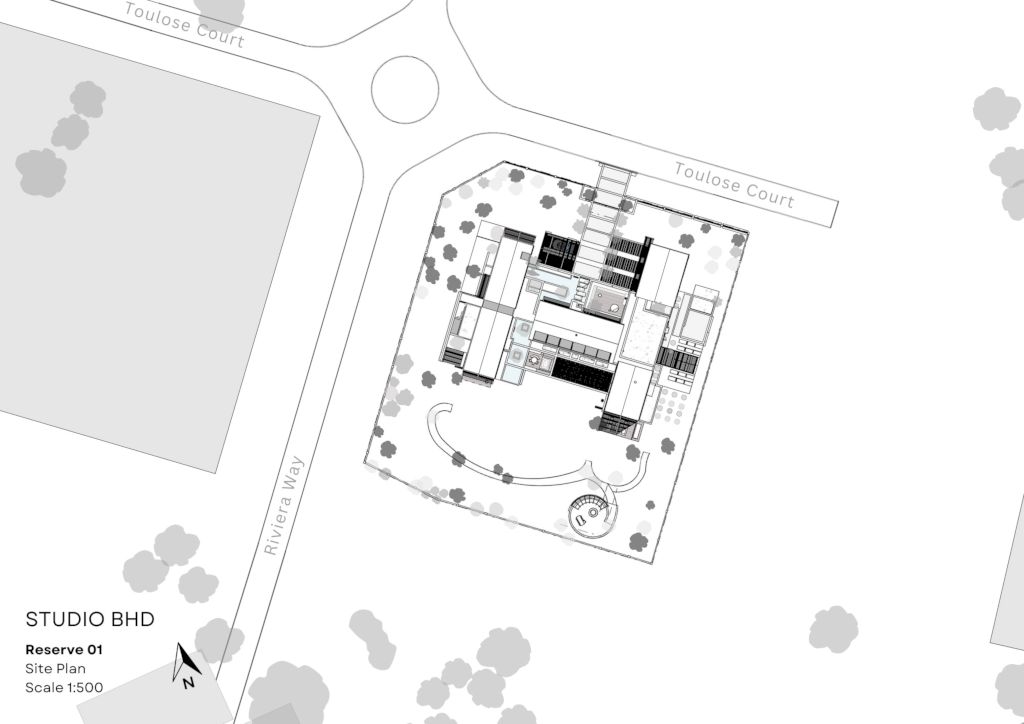
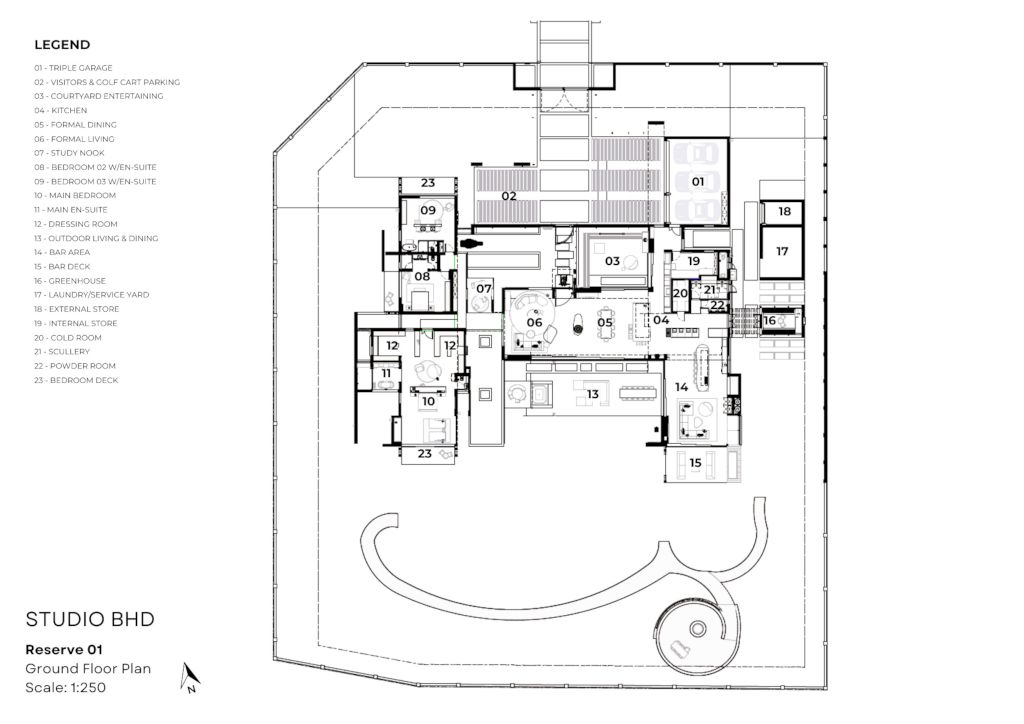
The Reserve 01 House Gallery:


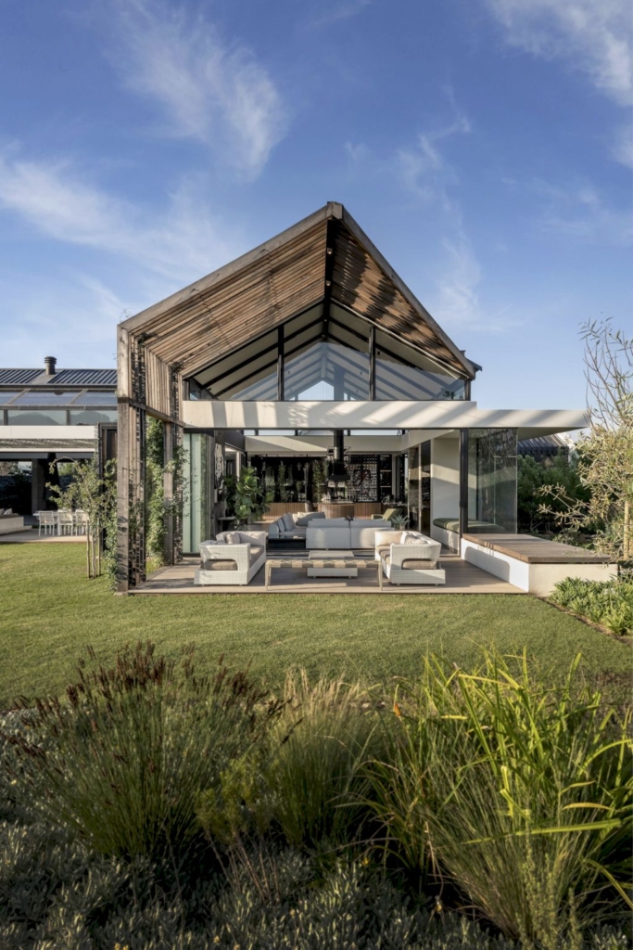







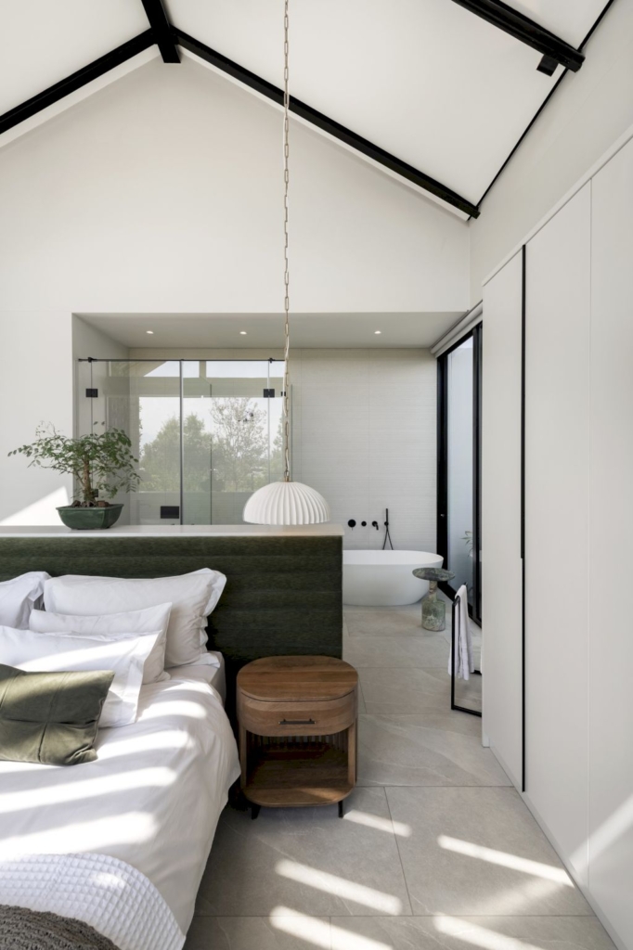

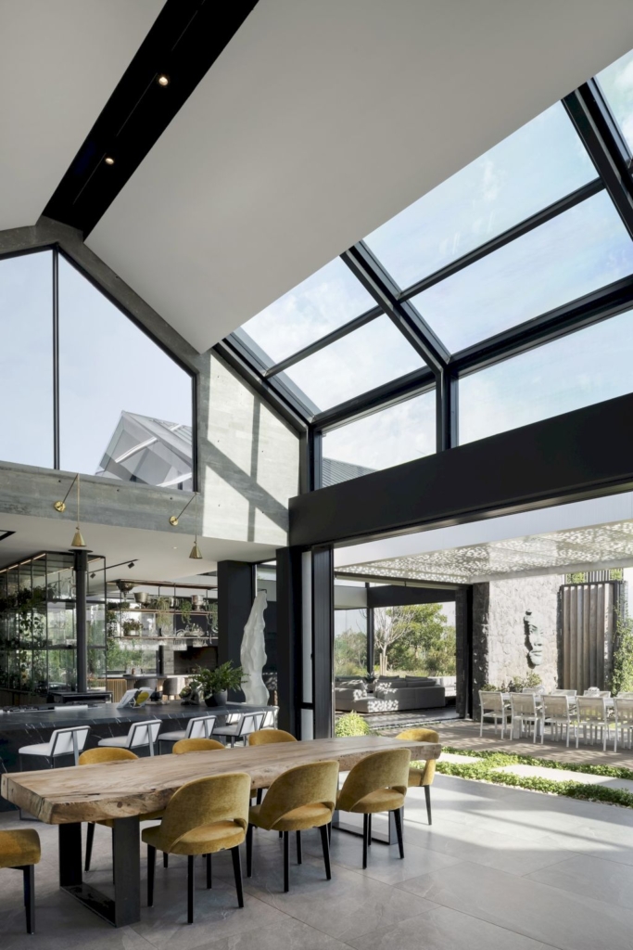
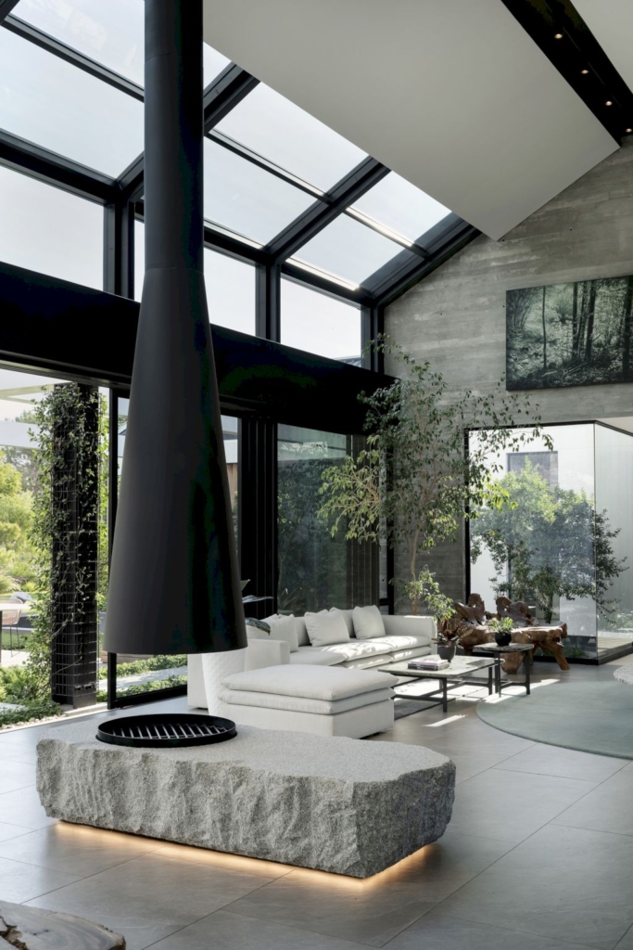
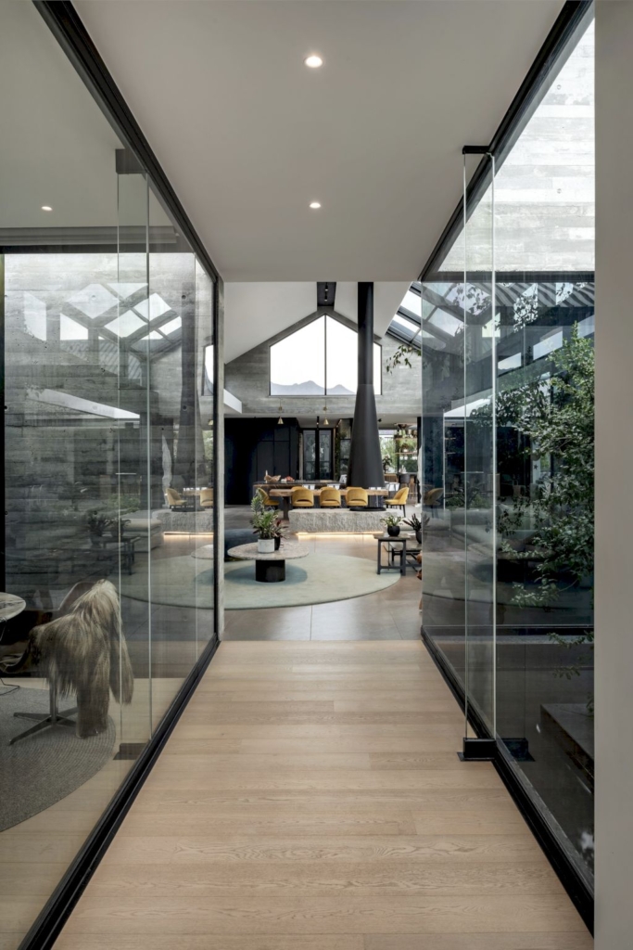


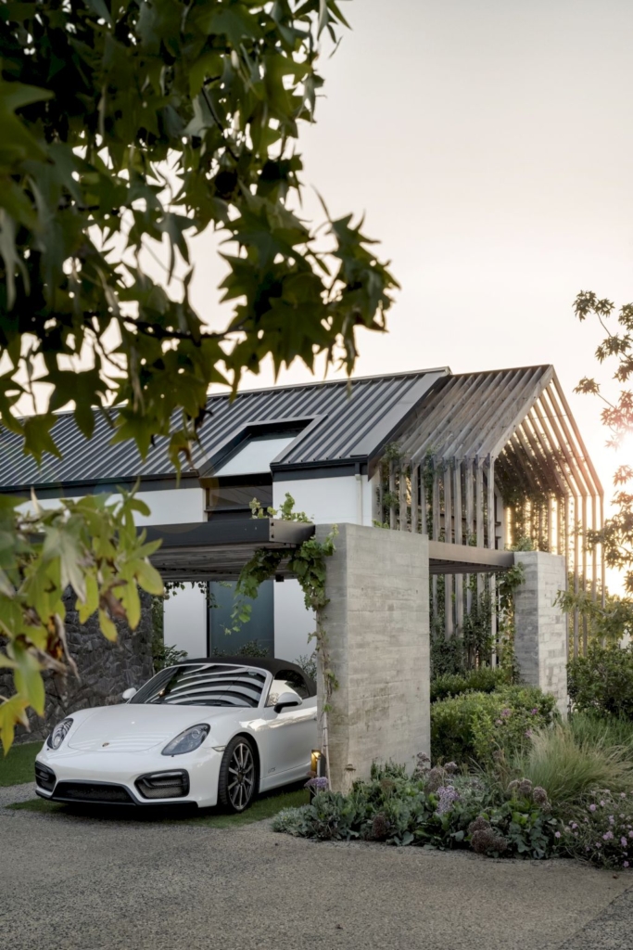


Text by the Architects: Reserve 01, nestled within the prestigious Val De Vie Estate in Paarl, Western Cape, is a testament to architectural innovation and ecological sensitivity. Situated at ERF 1446 in the Reserve, this home is ideally positioned to offer panoramic views of the neighboring Fynbos reserve, providing an unobstructed and serene backdrop that elevates the residential experience. This setting not only guarantees privacy and exclusivity but also allows for a profound connection with the captivating South African landscape, harnessing natural light and local flora in its architectural design.
Photo credit: Paris Brummer | Source: Studio BHD
For more information about this project; please contact the Architecture firm :
– Add: Newlands, Cape Town, South Africa
– Tel: +27 83 444 1151
– Email: info@bhd.design
More Projects in South Africa here:
- House Sealion for Coastal Living by Greg Wright Architects
- GC-01 House, Coastal Retreat by Craft of Architecture
- Concrete House, a marvel by Nico van der Meulen Architects
- House Duk, Modern Home by Nico van der Meulen Architects
- House Eccleston by Nico van der Meulen Architects































