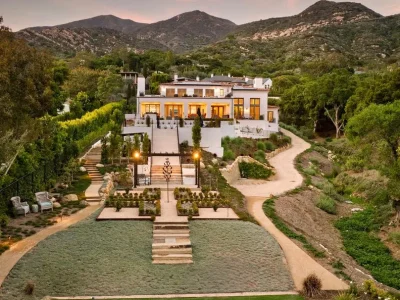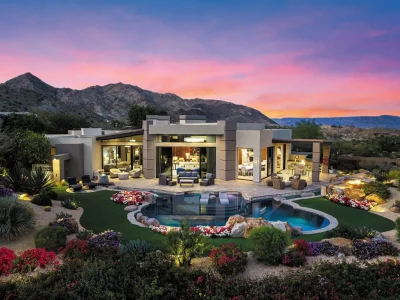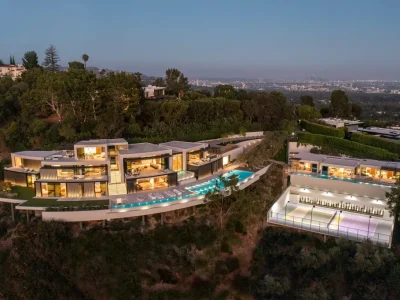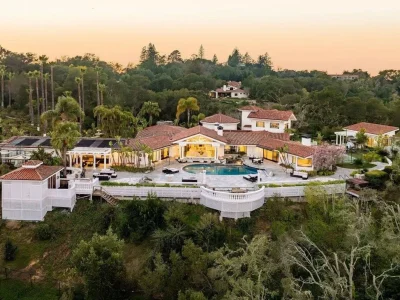The Ridge at Hidden Hills: A Luxurious Haven of Elegance and Tranquility
24105 Hidden Ridge Road Home in Hidden Hills, California
Description About The Property
“The Ridge at Hidden Hills” is a newly built and extraordinary estate situated on a serene cul-de-sac, occupying a stunning 1.77-acre lot with panoramic views. As you step inside through the custom 12′ glass pivot door, you are greeted with a world of opulence, sophistication, and impeccable craftsmanship. The residence spans an impressive 21,670 square feet, capturing an essence of the relaxed California indoor/outdoor lifestyle.
The spacious open floor plan boasts remarkable features, including a magnificent three-level floating staircase, a top-of-the-line chef’s kitchen that rivals the quality found in upscale restaurants, an entertainer’s center island with counter seating, and a generous breakfast room. These areas seamlessly flow into the expansive family room, which features motorized sliding walls of glass, a two-sided fireplace, and an adjoining living room with a lounge area and seating bar.
Indulge in the formal dining room, adorned with a refrigerated wine wall, and connected to a butler’s pantry and a fully equipped catering kitchen. Additionally, there is a spacious private office with floor-to-ceiling windows, a stunning home theater enveloped by fabric-covered acoustic sound walls, and a luxurious gym and spa complete with a massage room, steam shower, and sauna.
The estate offers a total of six generously sized en suite bedrooms, with four located on the upper level and two on the main floor, all conveniently accessible by an elevator. The primary suite is a haven of luxury, featuring a sitting area, a cozy fireplace, a deluxe bathroom with dual showers and a large soaking tub, expansive room-sized closets, and a sizable private balcony that showcases the picturesque views of the surrounding landscape. One of the two downstairs suites serves as a second primary suite, boasting a soaking tub, a covered patio, and its own private entrance.
The basement level is a world unto itself, featuring a sprawling game room/lounge, a two-lane bowling alley, and garages capable of housing eight cars, finished with gleaming epoxy floors. In addition, there is a four-car garage on the main level.
The expansive grounds of the property include a glistening zero-edge infinity pool and spa, three covered patios complete with a full barbecue center and two fireplaces, a powder bath, an outdoor shower, and vast lawns of lush green grass. This remarkable estate is located on one of the most prestigious streets in Hidden Hills, making it a truly remarkable and highly sought-after property.
The Property Information:
- Location: 24105 Hidden Ridge Rd, Hidden Hills, CA 91302
- Beds: 6
- Baths: 10
- Living: 21,670 square feet
- Lot size: 1.77 Acres
- Built: 2023
- Listing status at Zillow


































The Property Photo Gallery:


































Text by the Agent: Welcome to “The Ridge at Hidden Hills”. This brand new, truly spectacular, one-of-a-kind estate is nestled at the end of a quiet cul de sac and sited on a beautiful 1.77 acre view lot. Step through the custom 12’ glass pivot door and enter into a world of luxury, elegance, and quality. Bathed in natural light, and spanning 21,670 square feet, this home exemplifies the essence of the relaxed, indoor/outdoor California lifestyle. Highlights of the spacious open floor plan include a gorgeous, three level floating staircase, stellar, restaurant quality chef’s kitchen, entertainer’s center island with counter seating, and big breakfast room, all open to the large family room with motorized, sliding walls of glass, two-sided fireplace, and adjoining living room with lounge and seating bar. Additional amenities include a formal dining room with refrigerated wine wall, adjoining butler’s pantry, and full catering kitchen, plus a large private office with full wall windows, a stunning home theater with fabric covered acoustic sound walls, and wonderful gym & spa complete with massage room, steam shower & sauna. There are six generous en suite bedrooms, four upstairs and two on the main floor, also serviced by an elevator. The superb primary suite offers a sitting area, fireplace, deluxe bath with dual showers & big soaking tub, enormous, room sized closets, and a large private balcony showcasing the expansive pastoral views. One of the two downstairs suites is a second primary suite with a soaking tub, covered patio, and its own private entrance. The basement space is a world of its own with a huge game room/lounge, two lane bowling alley, and garages for 8 cars, showcased by gleaming epoxy floors, plus there’s an additional 4 car garage on the main level. The spacious grounds include a sparkling, zero edge infinity pool & spa, three covered patios complete with a full barbecue center, two fireplaces, a powder bath, outdoor shower, and expansive grass lawns. This trophy property is also located on one of the finest streets in all of Hidden Hills.
Courtesy of [The Agent]
* This property might not for sale at the moment you read this post; please check property status at the above Zillow or Agent website links*
More Homes in California here:
- A Montecito Sanctuary with Commanding Ocean Views Lists for $12.9 Million
- A Contemporary Desert Estate With Panoramic Mountain and Valley Views Asking $7.95 Million
- La Vue Mansion Commands $177 Million as a Singular Contemporary Icon in Bel Air
- A Mediterranean Villa With Sweeping Mt. Diablo Views at $5.4 Million



































