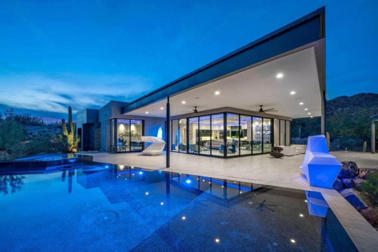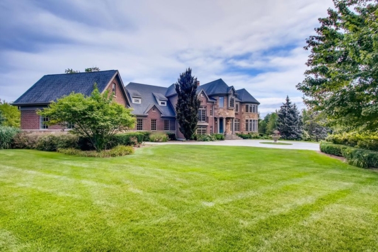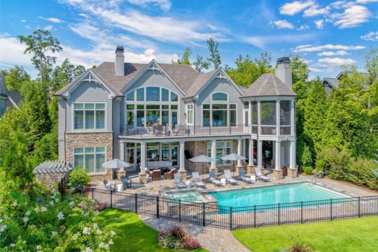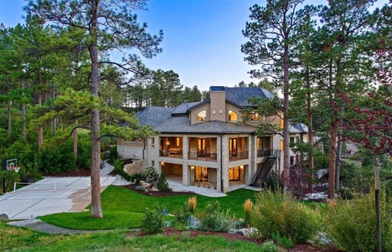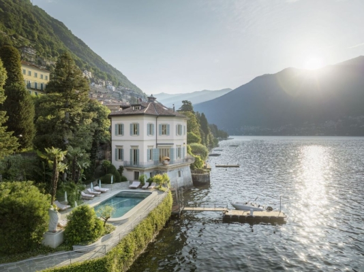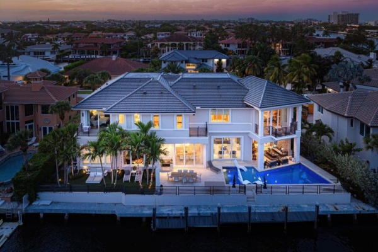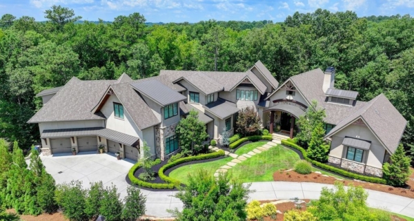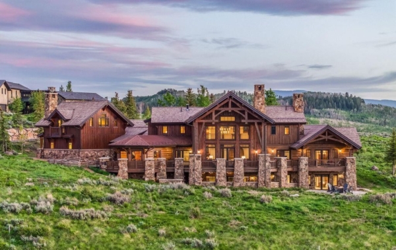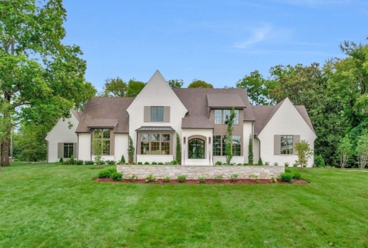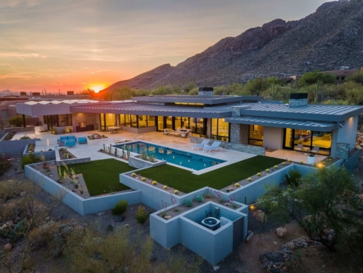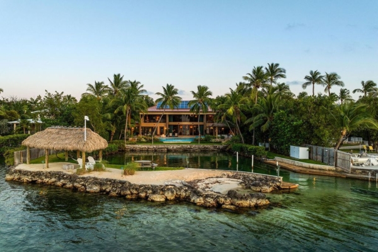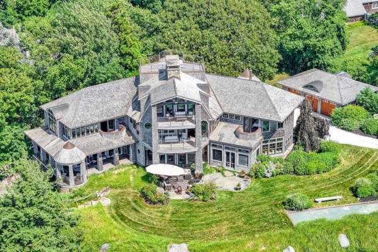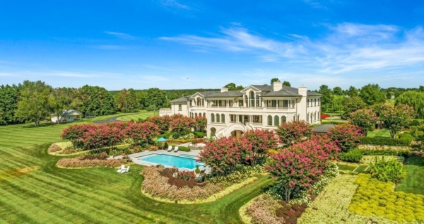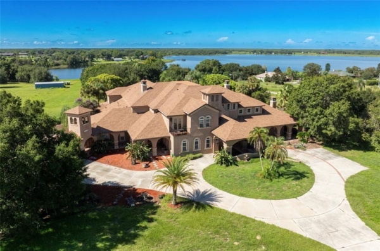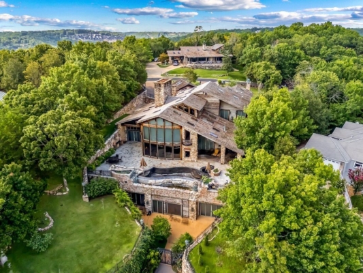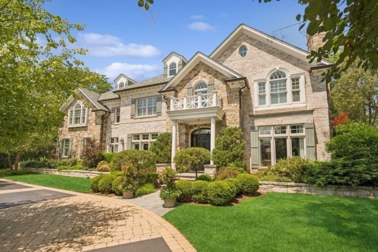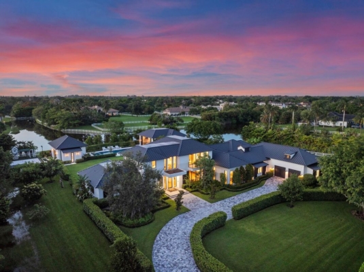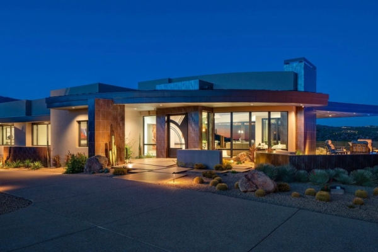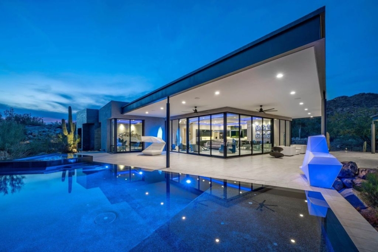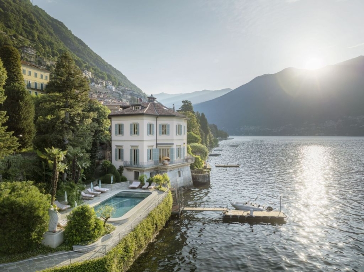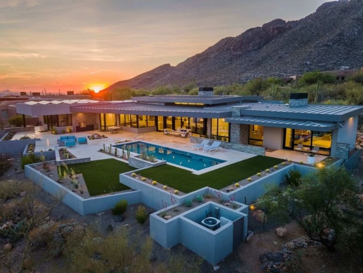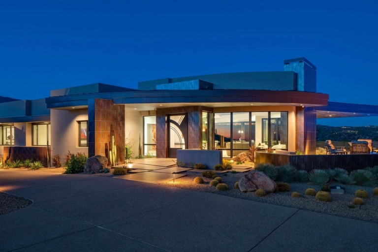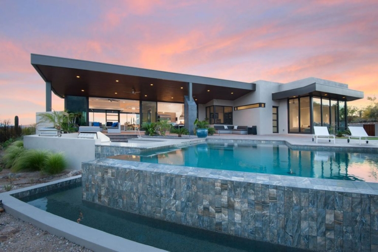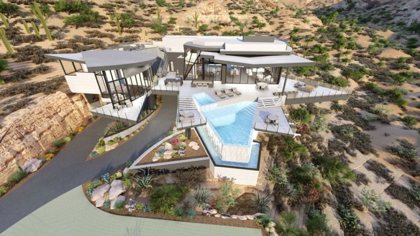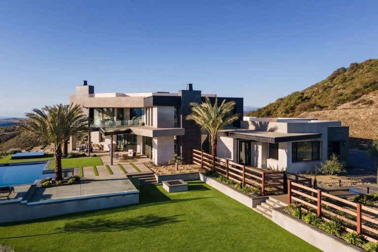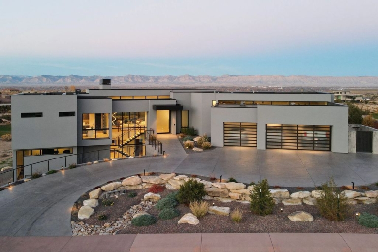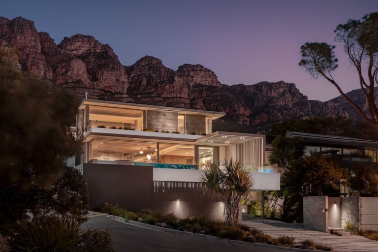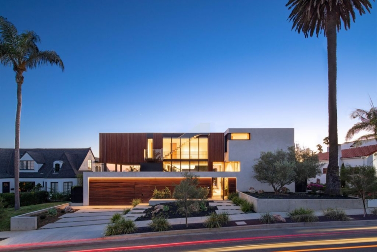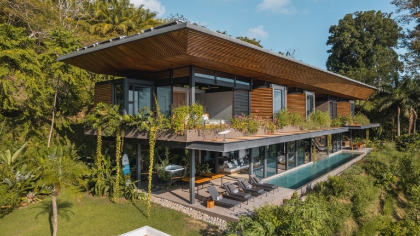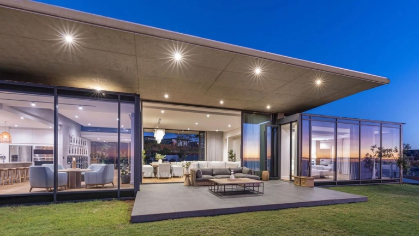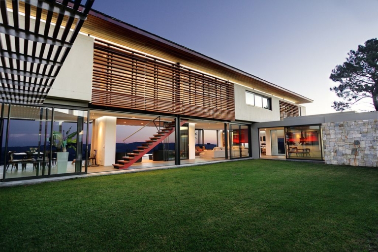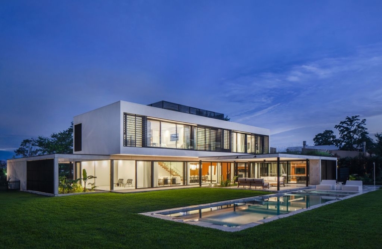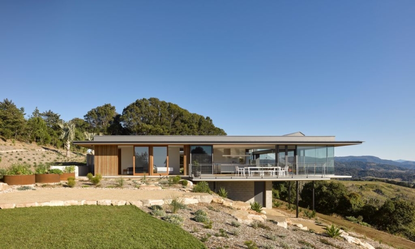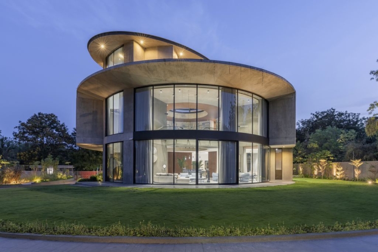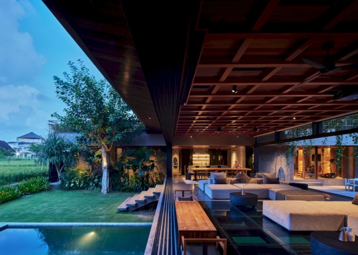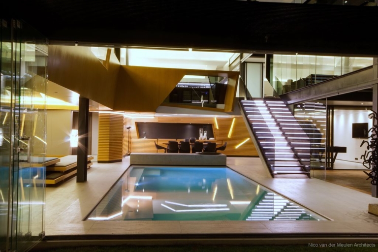ADVERTISEMENT
Contents
Architecture Design of The Hovering Gardens
Description About The Project
Hovering Gardens House, designed by Niraj Doshi Design Consultancy, is a unique project set in a green neighborhood in Pune. It seamlessly integrates with its surroundings through the clever use of natural elements such as water bodies, bridges, stone walls, and landscaped areas. These elements not only merge the house with its environment. But also enhance its architectural beauty, setting it apart from others in the area.
As a residence for a family of six, the design brief focused on creating a spatially rich experience while ensuring privacy and adaptability for future changes. The H-shaped plan adopted to provide each space with three external walls, establishing a harmonious connection between indoor and outdoor areas. Mirrors and reflective glass were incorporated to create an optical illusion that maximizes the sense of being immersed in nature.
Consideration of the local climate played a vital role in the design and construction process. Large cantilevered slabs were used as shading devices, giving the impression of a hovering effect while also grounding the building. Vertical screen facades act as protective barriers against the elements. Inside the house, strategically placed triple-height atriums facilitate natural stack effect ventilation and cross-ventilation. Hence, contributing to the overall comfort and airflow.
In line with the project’s environmentally friendly approach, an extensive indirect evaporative cooling system was installed, reducing the reliance on traditional air-conditioning units. This sustainable feature aligns with the project’s commitment to a “green” character, promoting energy efficiency and environmental consciousness throughout the house.
The Architecture Design Project Information:
- Project Name: The Hovering Gardens House
- Location: Pune, Maharashra, India
- Project Year: 2020
- Area: 21,000 sq.ft.
- Designed by: Niraj Doshi Design Consultancy
- Project Team:
- Principal Architect: Ar. Niraj Doshi
- Project Architect: Ar. Akshay Karanjkar
- Team: Ar. Supriya Yadav & Id. Jagruti Gujar
- List of Consultants:
- Project Management Consultant: Madhav Limaye Group
- Structural Consultant: G. A. Bhilare Consultants Pvt. Ltd.
- Landscape Consultant: Ravi & Varsha Gavandi Landscape
- Electrical Consultant: Vidyutsallagar
- Plumbing Consultant: Unicorn Consultants
- Water Bodies Consultant: Silver Pools
- Automation Consultant: Moood Creation
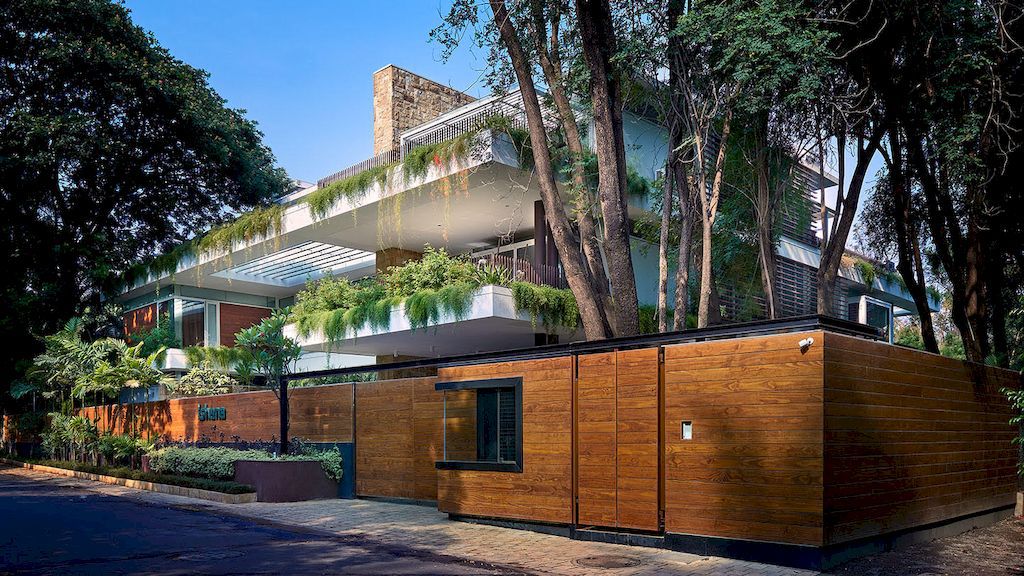
ADVERTISEMENT
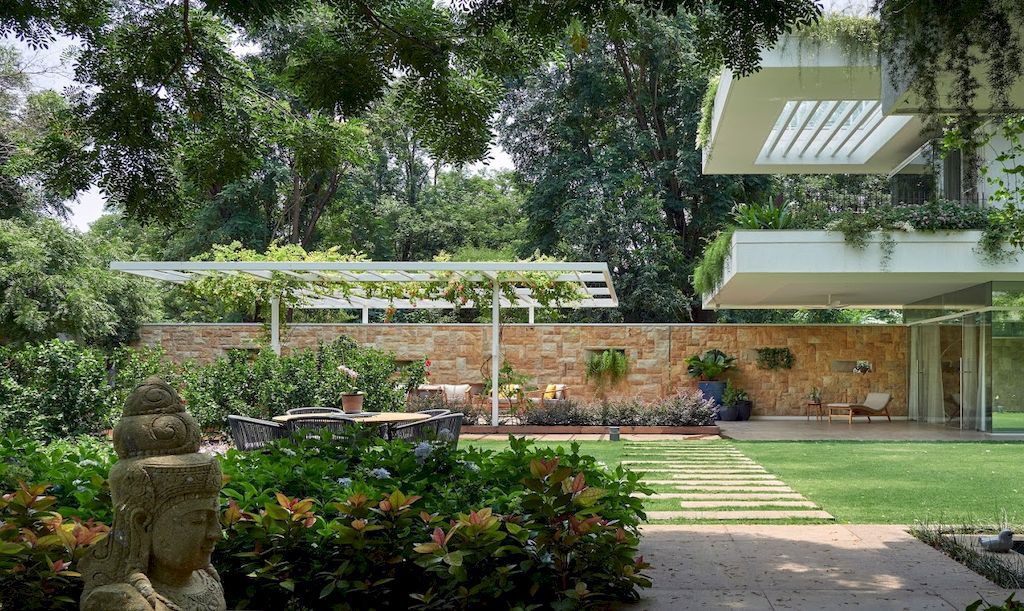
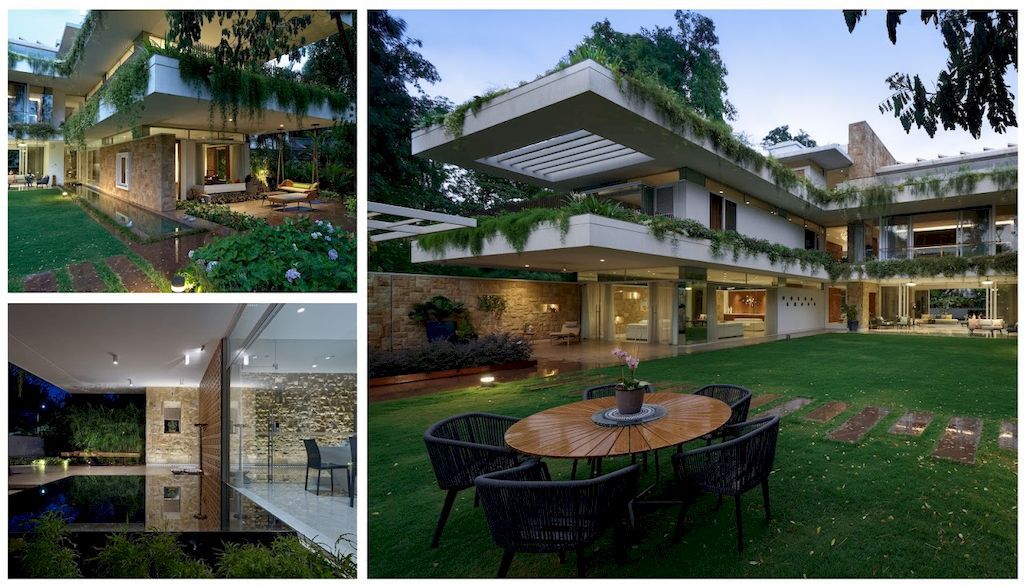
ADVERTISEMENT
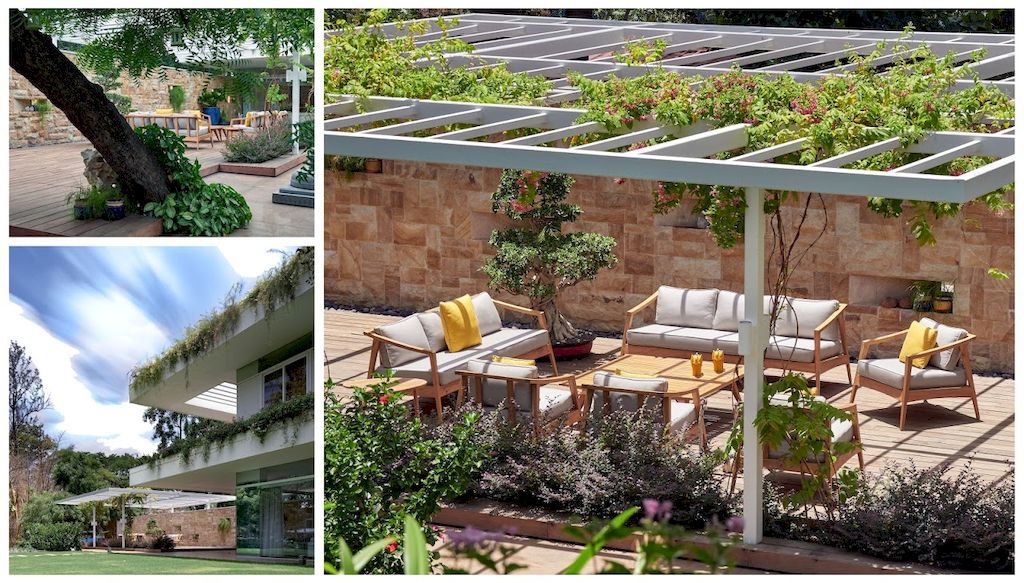
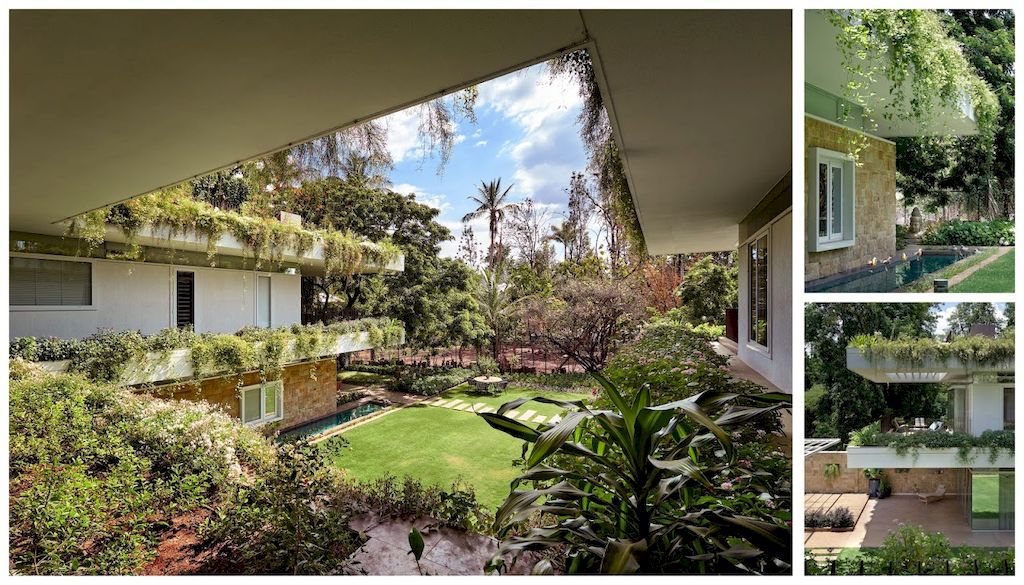
ADVERTISEMENT
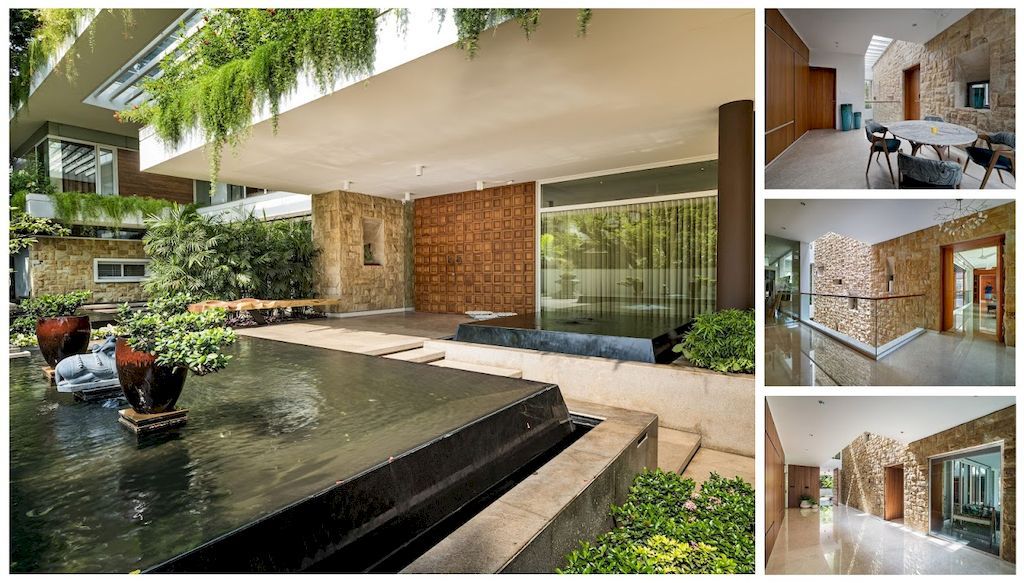
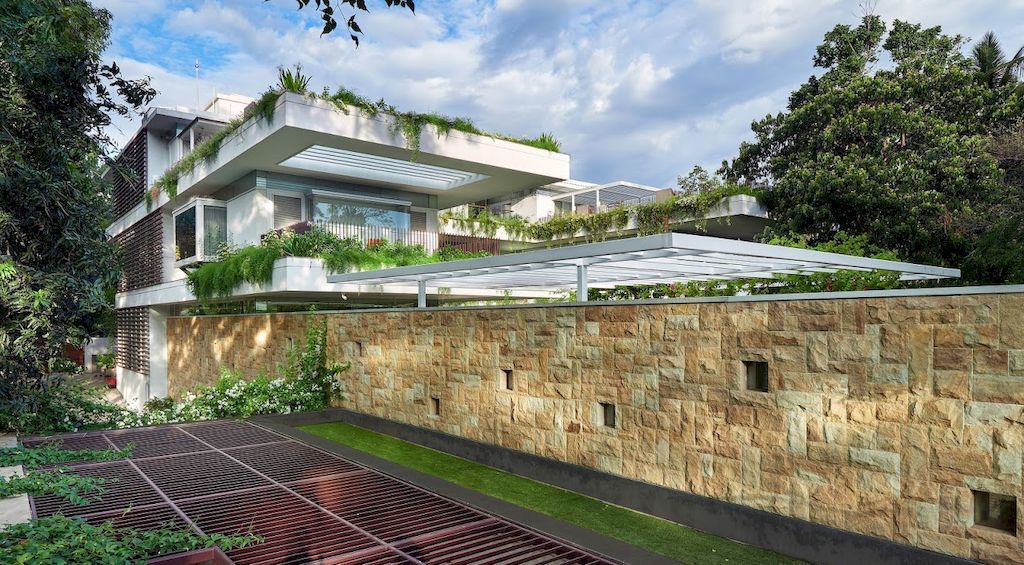
ADVERTISEMENT
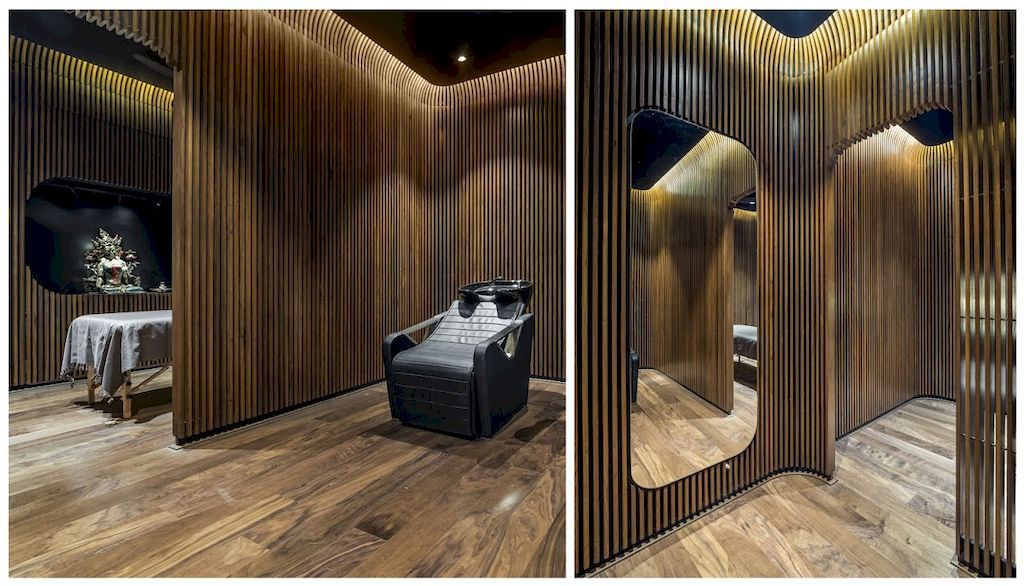
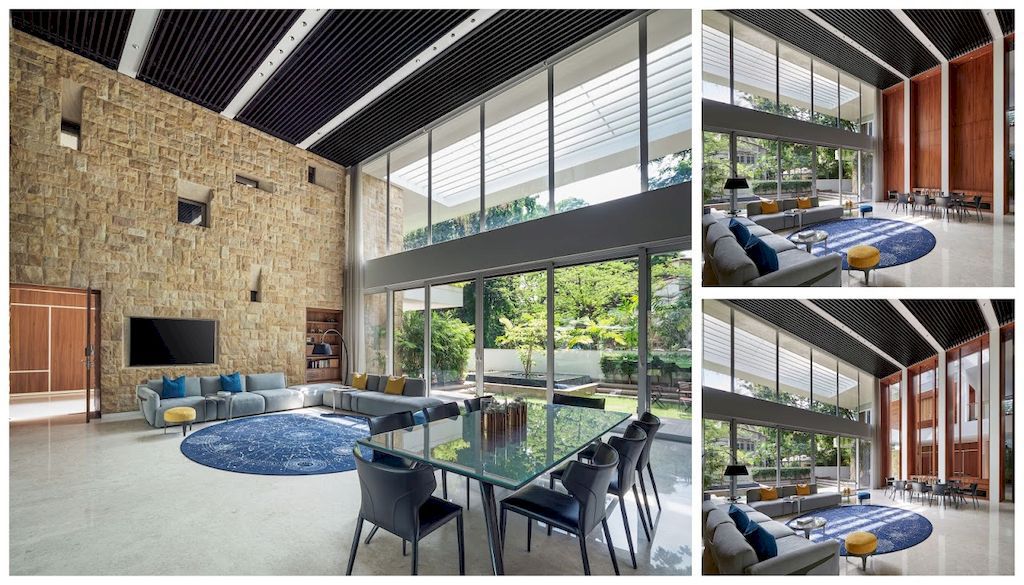
ADVERTISEMENT
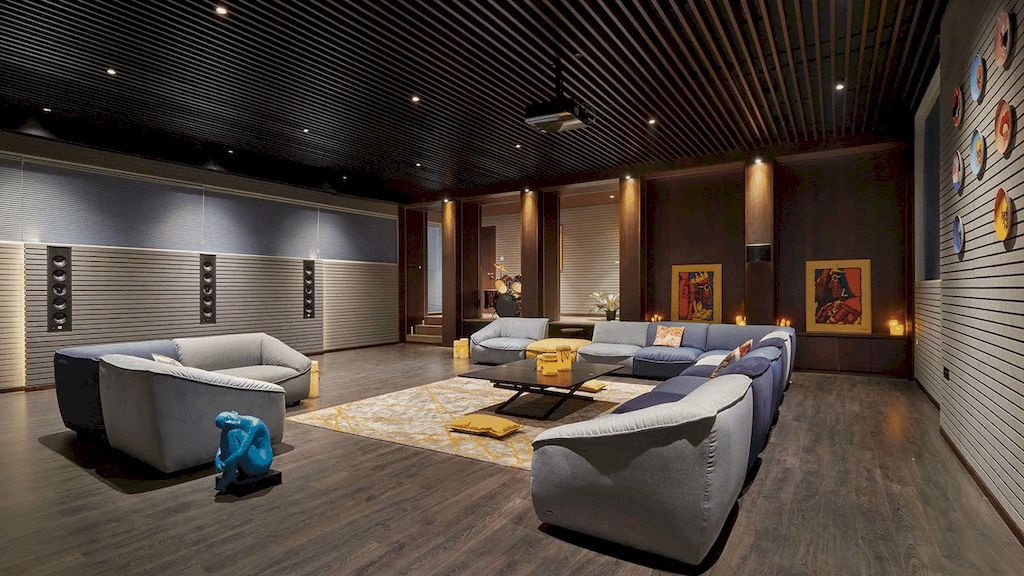
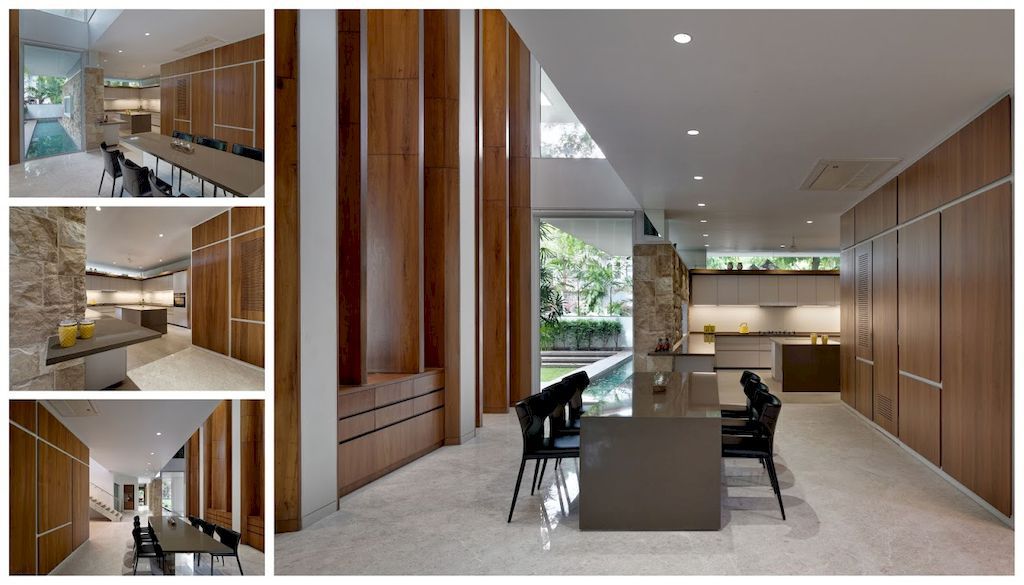
ADVERTISEMENT
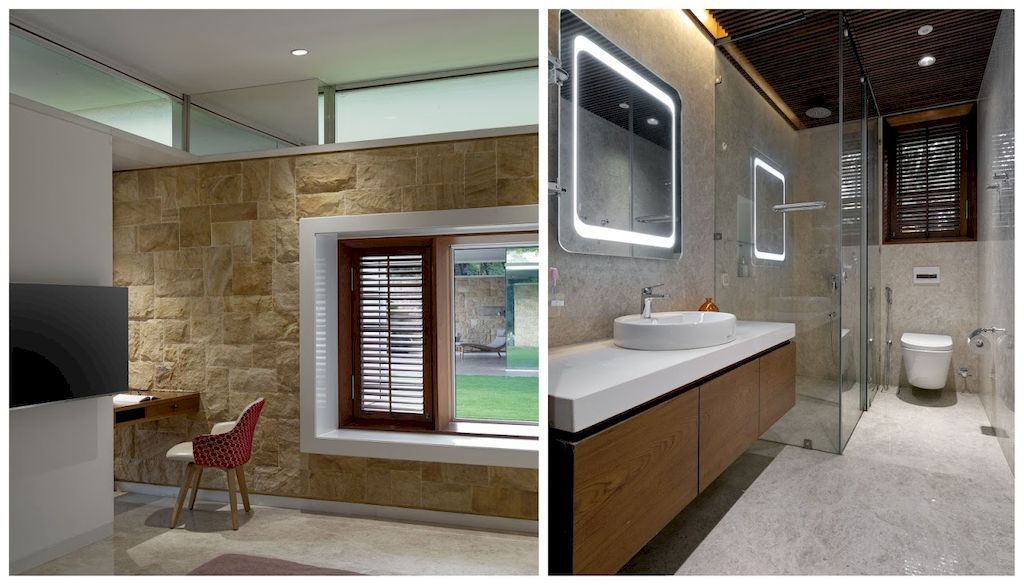
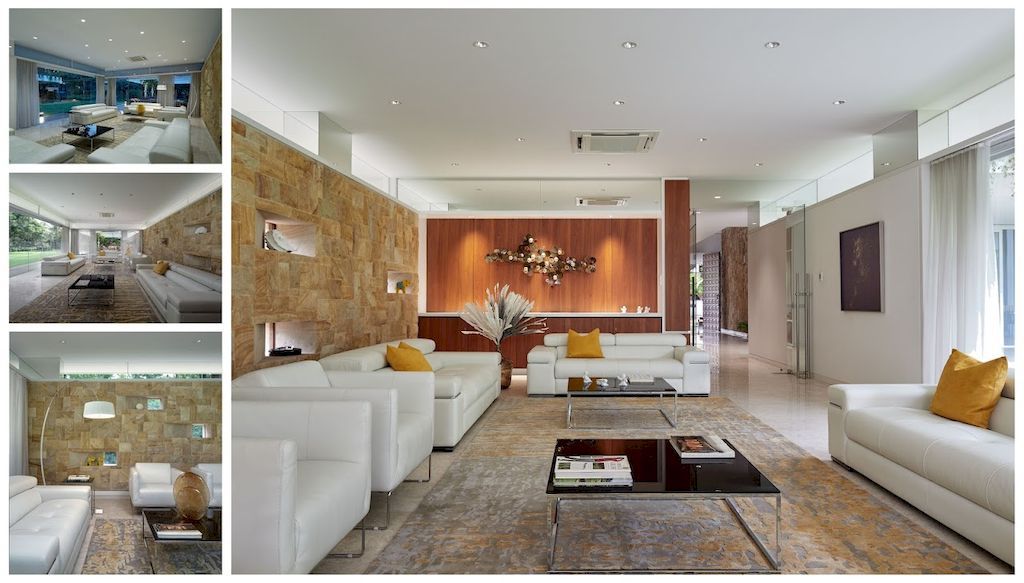
ADVERTISEMENT
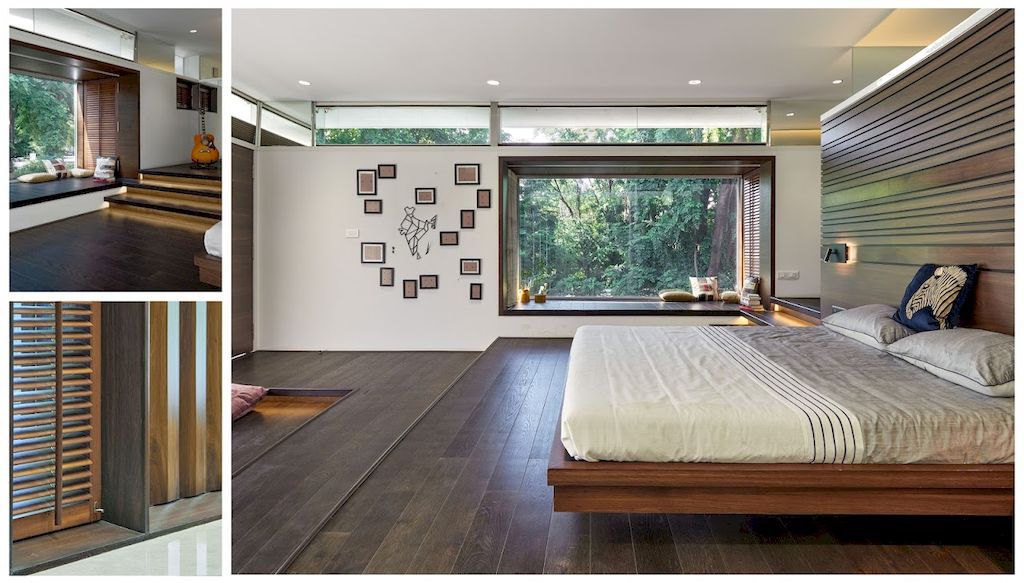
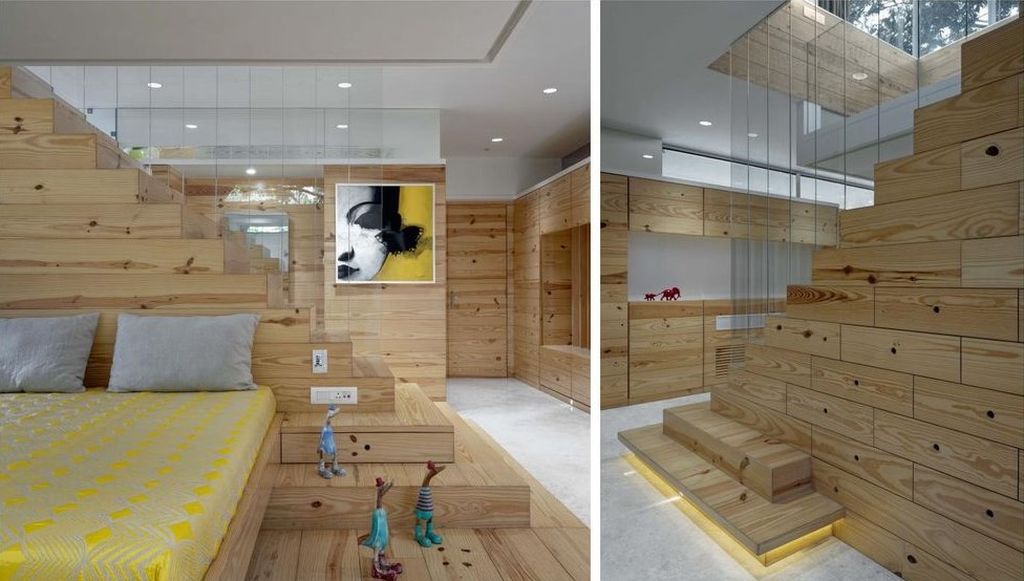
ADVERTISEMENT
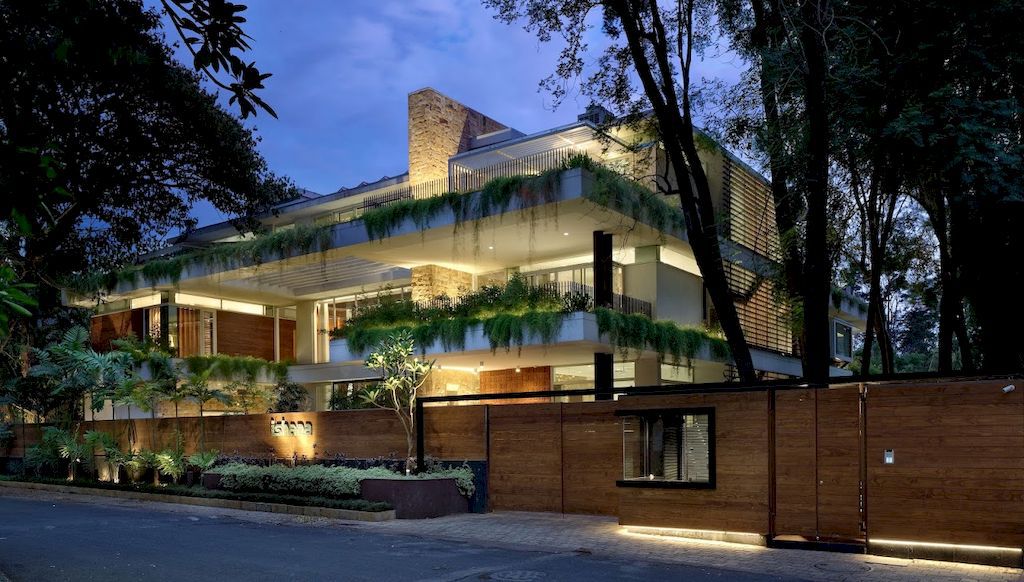
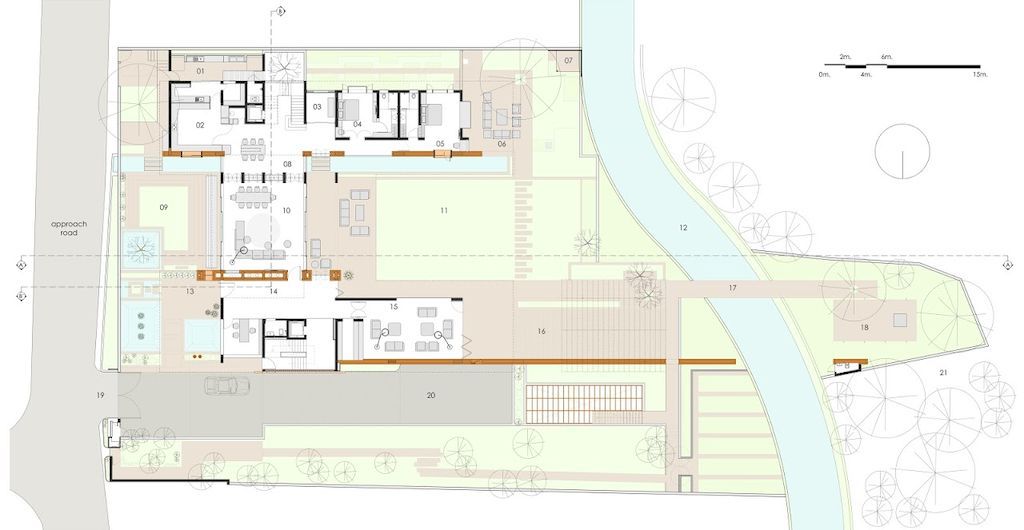
ADVERTISEMENT
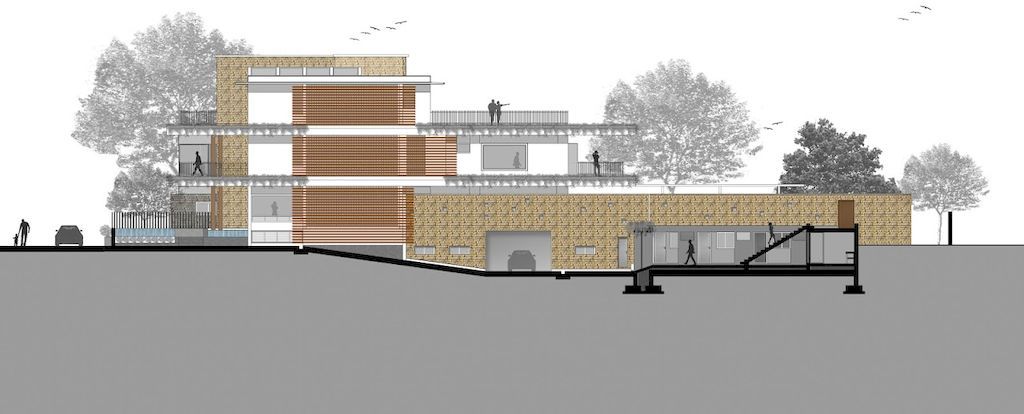
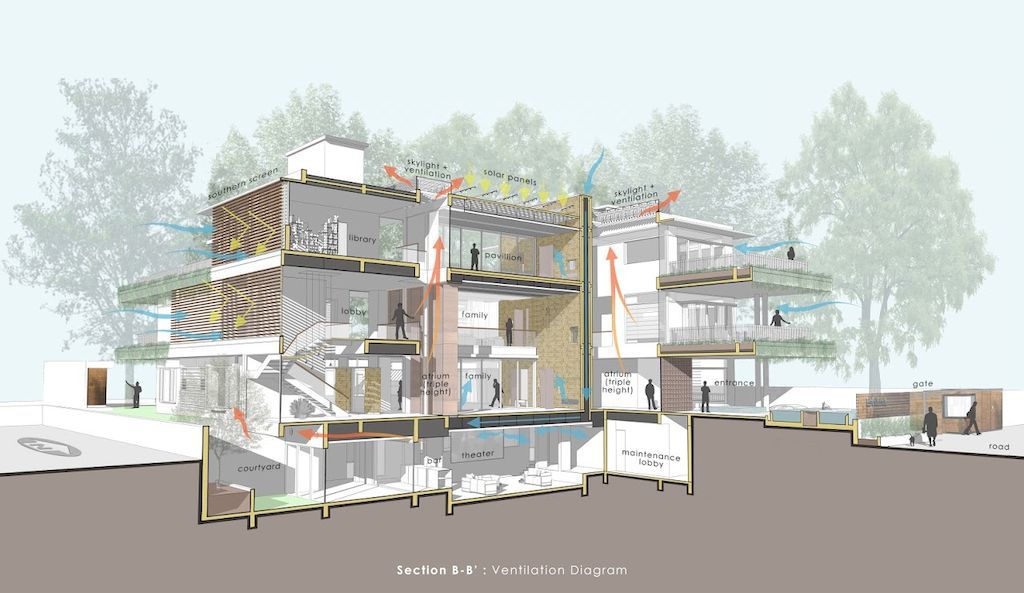
ADVERTISEMENT
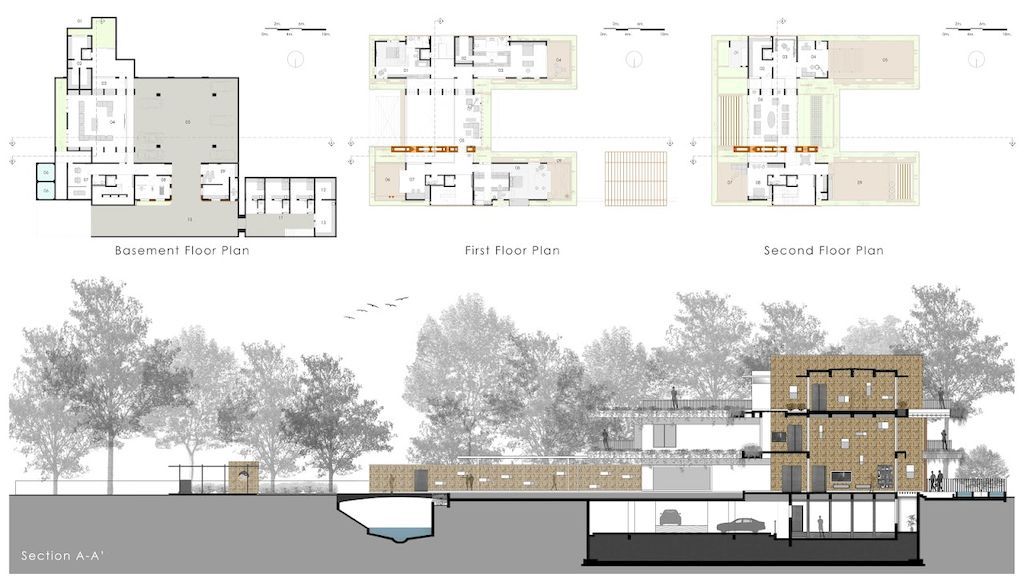
The Hovering Gardens House Gallery:














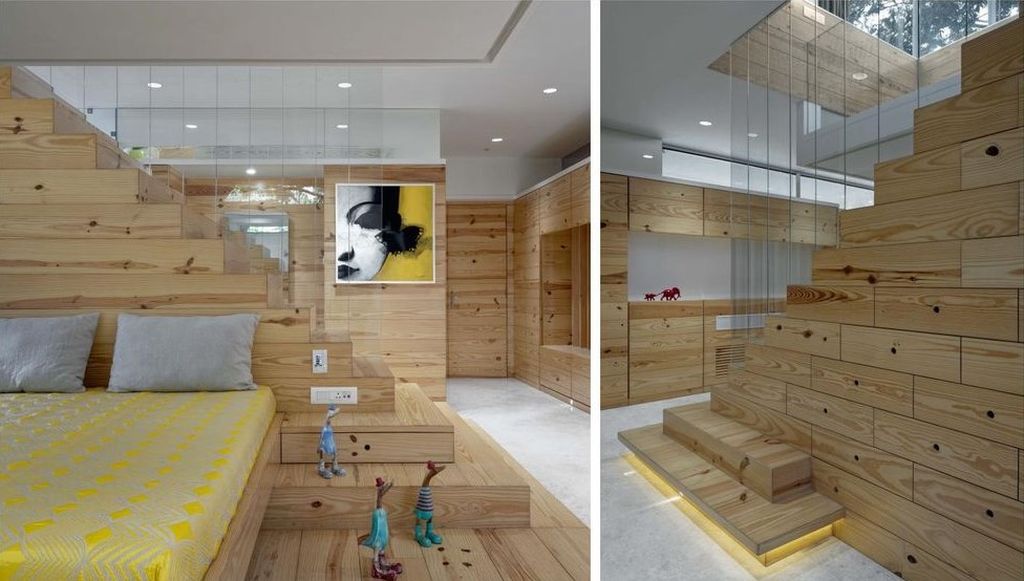





Text by the Architects: A unique project Hovering Gardens House in its context, this house is located in a neighborhood of Pune that has abundant greenery. The apt use of natural elements in its creation: such as water bodies, bridges, stone walls, and landscaped areas on all levels; helps it merge seamlessly with its environs on the one hand while making it stand out on account of its architectural beauty.
Photo credit: | Source: Niraj Doshi Design Consultancy
For more information about this project; please contact the Architecture firm :
– Add: 555 Narayan Chamber, N.D.D.C., 5th Floor, B wing, Narayan Peth, Pune- 411003, Maharastra, India.
– Tel: +91 77419 96822
– Email: contact@nddc.in
More Projects in India here:
- F3 Farmhouse, a Modern Lifestyle Home in India by DADA Partners
- House by the Lake, Re-unite with Nature in India by Kaviar Collaborative
- Rooted House, a simple yet bold aesthetic in India by Triple O Studio
- Brick House Showcases Culture & Grandeur of Solapur by Studio Humane
- A House Reborn, a Modern design yet Honors the Past by Studio 4A

