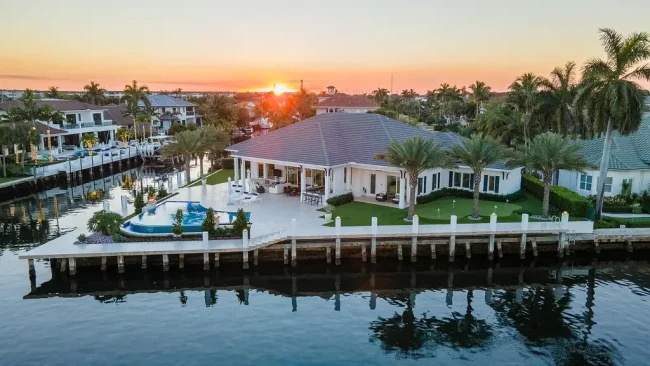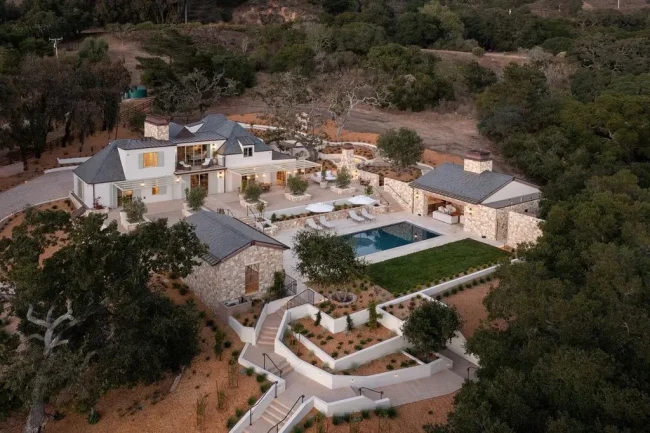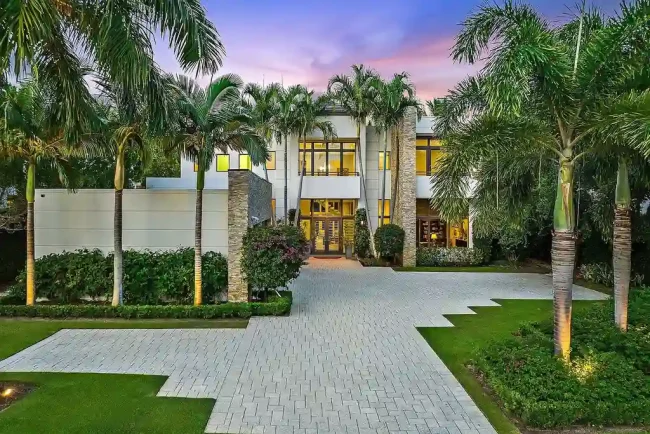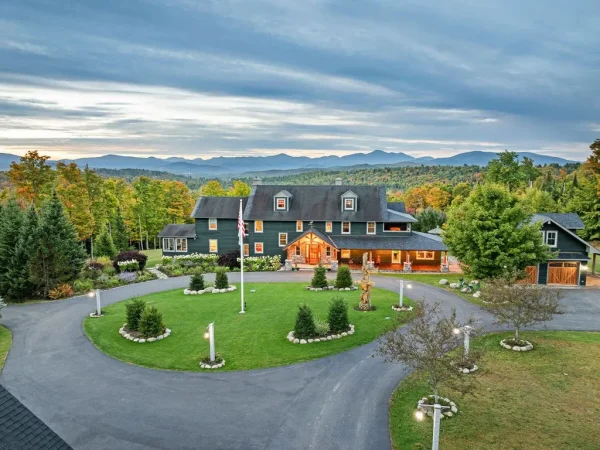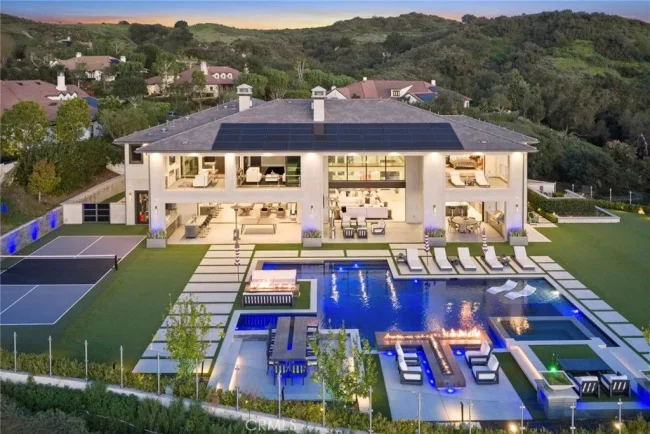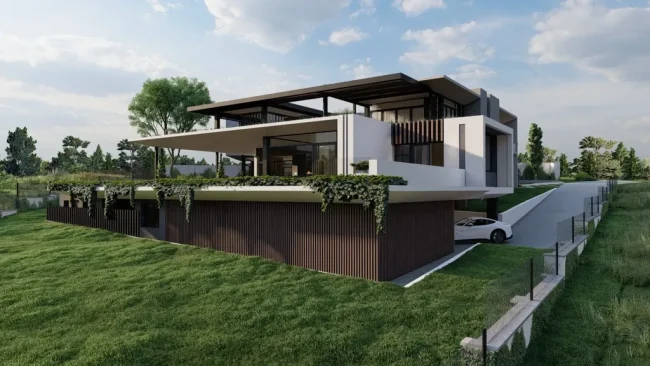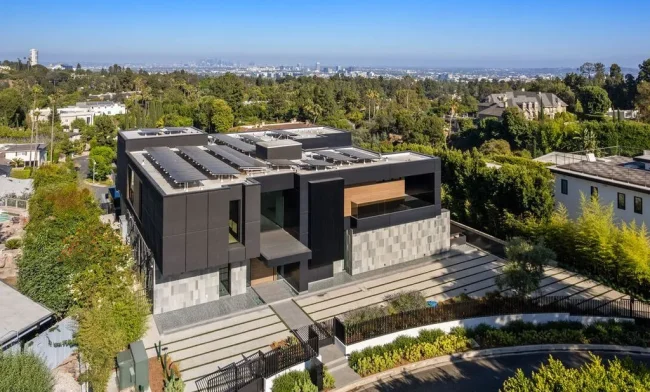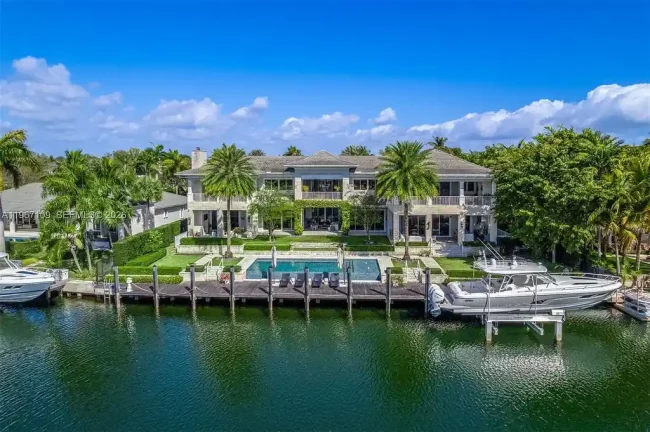The Wall House in Singapore by FARM
This house in Singapore set on lot of 1,116 square meter designed by FARM and completed in 2016. These are essentially two houses that look alike but are independent and come together to form a unity. It is the request of elderly customers who want to have a private life and close to their children after retirement.
In terms of scale, the villa consists of a 2-storey block with the bedrooms and the rest is where the entertainment and fitness space is arranged. To connect the two blocks together; the architects arranged a large central courtyard with a landscape created between a combination of trees and stone walls; which looked like a sparse, though sprawling, landscape picture. but full of art, this makes the two blocks more prominent. The Wall House in Singapore.


















Photos: Bryan van der Beek & Edward Hendricks
