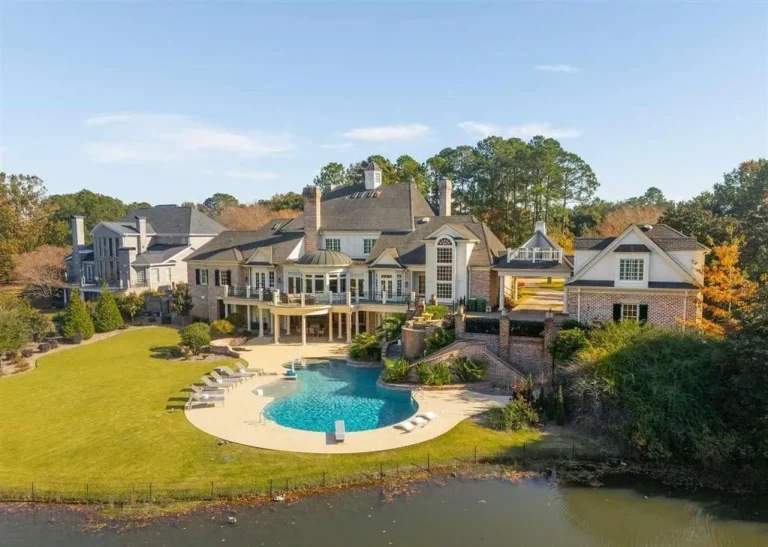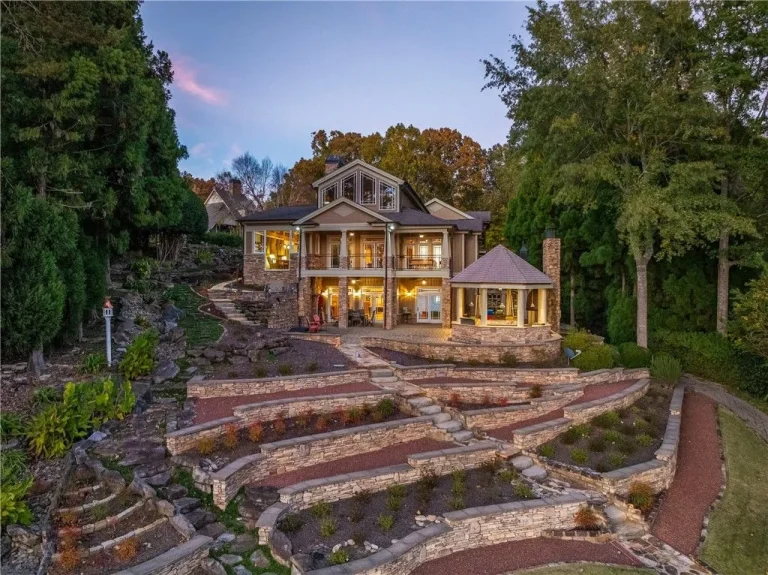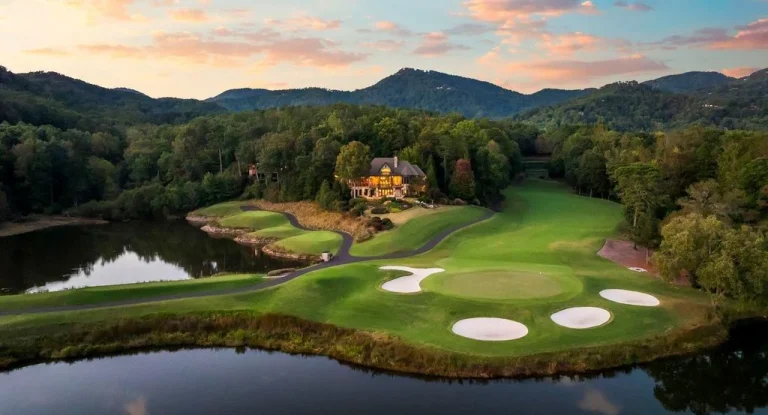This $2.195M Beautiful Estate Affords Priceless Privacy and Comfort in Greenville, SC
Estate in Greenville for Sale
Description of Estate in Greenville
The Estate in Greenville is a luxurious home showcasing dramatic landscape renovation with park-like surroundings now available for sale. This home located at 15 Greenlee Hill Ct, Greenville, South Carolina; offering 04 bedrooms and 05 bathrooms with 6,000 square feet of living spaces. Call Ronnetta Griffin (864 884-8369) – Griffin Fine Real Estate for more details; and set a tour schedule of the Estate in Greenville.
The Estate in Greenville Information:
- Location: 15 Greenlee Hill Ct, Greenville, SC 29615
- Beds: 04
- Baths: 05
- Living: 6,000 square feet
- Lot size: 1.10 acres
- Built: 2001
- Agent – Listed by: Ronnetta Griffin (864 884-8369) – Griffin Fine Real Estate
- Listed at Zillow and Agent Website




































The Estate in Greenville Gallery:




































Text by the Agent: Don’t miss the new exterior photos! A dramatic landscape renovation project has just been completed, and this beautiful estate in the gated community of Stonebrook Farm is looking more impressive than ever! The luxurious features of this one-owner home are almost too numerous to mention. The intangible value found in the privacy, solitude and comfort this property affords is quite simply…priceless. This custom brick home by James Seward boasts 4 bedrooms, 3 full and 2 half baths, 3 levels, 4 fireplaces and 6000+ sq ft, situated on a 1+ acre lot with park-like surroundings, a sprawling lawn enveloped by hardwoods and backed by a nature trail and a pond with a fountain. Evenings are well spent on the back deck overlooking the fenced yard and the forest beyond. The unique and extremely private backyard setting makes this huge lot seem ever more expansive, and offers the ideal spot to add a pool. Upon entering the 2-story foyer with its gleaming marble floor, you’ll immediately notice the stunning curved staircase with iron balusters, and the iron & crystal sconces and dramatic chandelier which can be lowered for cleaning with its own motorized lift. Just off the grand foyer is the moody formal dining with custom papered walls & ceiling, and a charming butler’s pantry with its own informal or service entryway between the dining room and the kitchen. An elegant powder room just off the foyer provides the segue to the luxurious and spacious central living area. The huge sunken room, surrounded by openings to other areas of the home, features lovely Corinthian columns, fireplace #1, an intimate reading nook, and French doors that lead to the deck. Next is a very cozy keeping room/den with fireplace #2 and the secondary/back staircase to the upper level and stairs to the lower level walkout room which would be ideal for a home gym, or a changing/rec room if you should ever decide to add a pool. The focal point of the gourmet kitchen is the extremely rare Level 4 Mahogany Blue Eyes granite countertop, which pairs so well with the exquisite custom cabinetry. A wall of deep pantry cabinets provide ample storage space, along with additional storage found in the large l-shaped island with bar counter and a gas cooktop will be perfect for the chef. A sunny breakfast area completes the space with a mudroom and large laundry room nearby. The oversized side entry 3+ car garage has tons of storage and is nearly 30’ deep – it can accommodate a large boat. Also on the main level, on the opposite side of the home is the secluded master wing. The private master den/study with built-in bookcases and a desk alcove welcomes you prior to entering the spacious master bedroom with a double tray ceiling, fireplace #3, and French doors opening to a private covered porch. A pocket door leads to the spa-inspired master bath with dual vanities, tiled shower, and a jetted tub for two…all bathed in the warmest glow cast by genuine alabaster lighting fixtures. The huge walk-in closet goes on and on and even features hidden storage areas. The flow of this main level, and the upper level as well, make this home ideal for entertaining the smallest or the largest groups of guests. Moving up either of the staircases, the second floor features three additional bedrooms, one with its own updated en suite bath, and another full bath. You can host the most amazing parties in this massive bonus room with built-in bar, sink, fridge, ice maker, storage cabinets, walk-in storage, and even a dance floor! Through the next door is yet another surprise – a mountain chalet-inspired man cave with cathedral ceiling, hand-hewn trusses, stacked stone accent walls, fireplace #4 and speakers. High-end features: French linen wallpapers, Delta Select fixtures, Baldwin Premium Brass, fine carpet & hardwoods. Community amenities: pool, tennis, playground, field, sidewalks. Award-winning schools; 6 min to GSP, close to I-85, I-385, dining, shopping, hospitals. Video walkthrough available.
Courtesy of: Ronnetta Griffin – Griffin Fine Real Estate
* This property might not FOR SALE at the moment you read this post; please check property status at Zillow link or Agent website link above*
More Tours of Estates in South Carolina here:
- This $2,399,999 Mediterranean House in Myrtle Beach, SC Has It All from Stately Design and Architecture to Modern Extras and Upgrades
- Adorned with Simplicity and Comfort, this Lakefront Estate in Seneca Hits Market for $2.995M
- Your Fairy Tales Come True in this $2.9M Hidden Gem in Simpsonville
- Experience Resort Style Living in this $2.05M Classically Elegant Estate in Elgin
- Listing for $6,750,000, This Coastal Retreat in Isle Of Palms Offers Uninterrupted Views of The Ocean































