This $2.99 Million Luxurious Contemporary Estate in Houston Texas Is Perfect For Entertaining And Family Gathering With Backyard Haven
5135 Longmont Dr Home in Houston, Texas for Sale
Description About The Property
5135 Longmont Dr, Houston, Texas is an outstanding and luxurious residence with ideas and designs by famed local architects Francisco Robles and Robert Dame in 2005. This Home in Houston offers 6 bedrooms and 7 bathrooms with over 8,018 square feet of living spaces. To know more about 5135 Longmont Dr, please get in touch with Kate Myhan (Phone: 713 855 0588) at JPAR – The Sears Group for full support and perfect service.
The Home in Houston Information:
- Location: 5135 Longmont Dr, Houston, TX 77056
- Beds: 6
- Baths: 7
- Living: 8,018 square feet
- Lot size: 0.56 Acres
- Built: 2005
- Agent | Listed by: Kate Myhan (Phone: 713 855 0588) at JPAR – The Sears Group
- Listed at Zillow and Agent Website
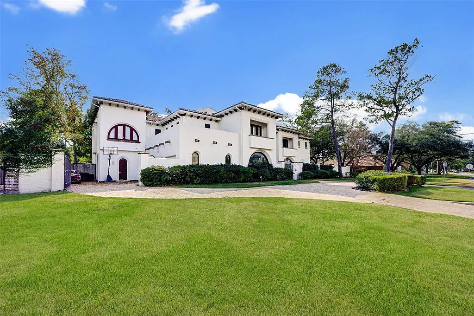
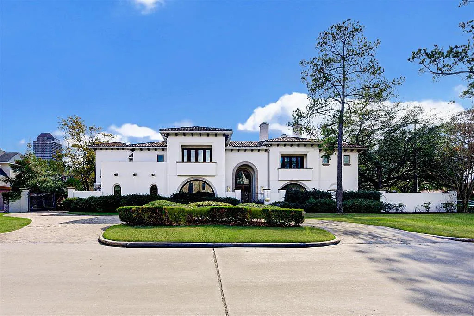
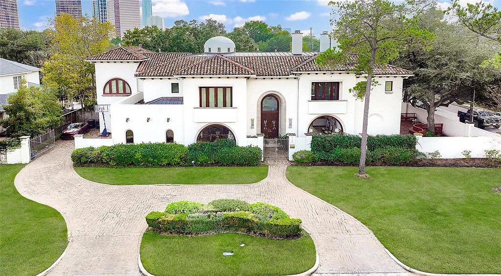
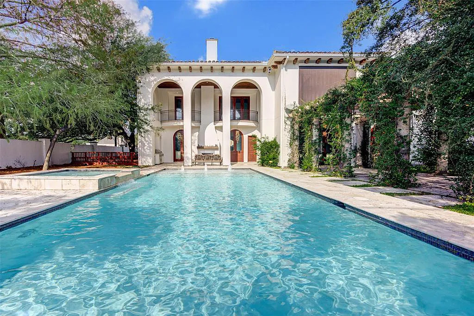
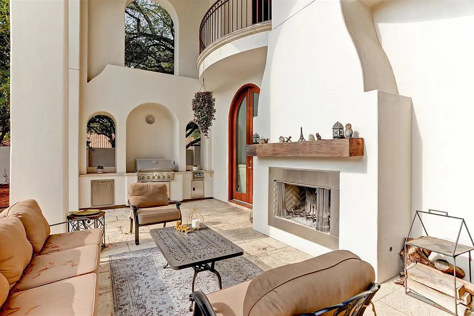
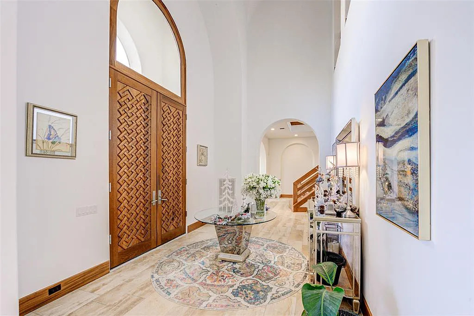
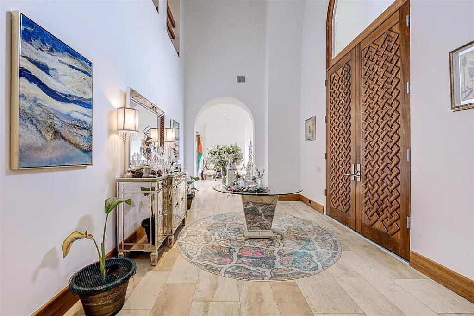
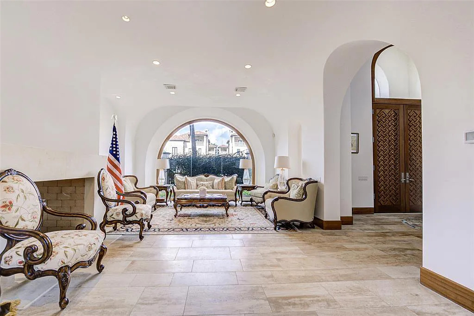
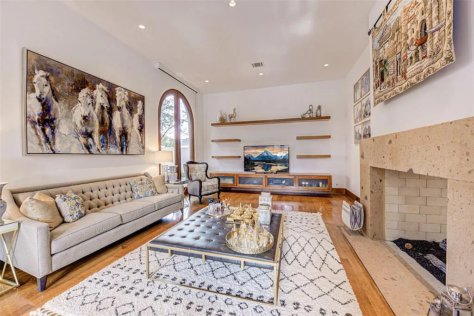
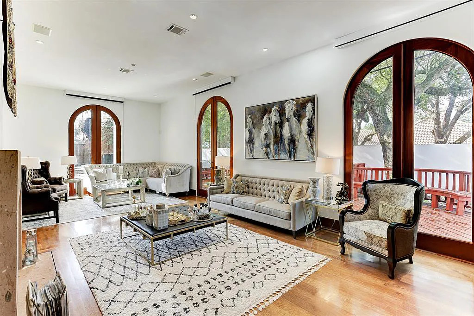
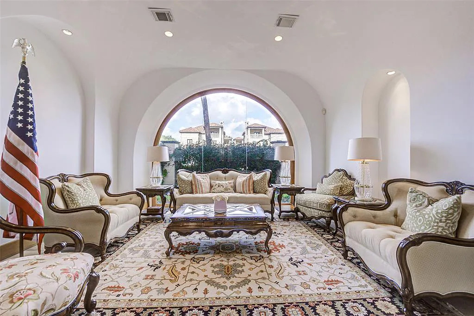
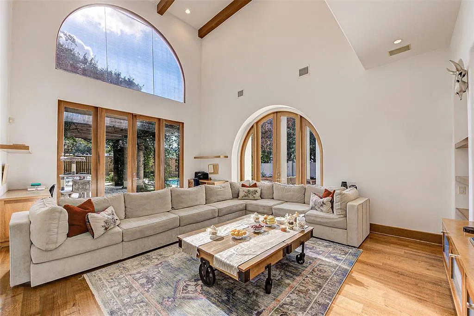
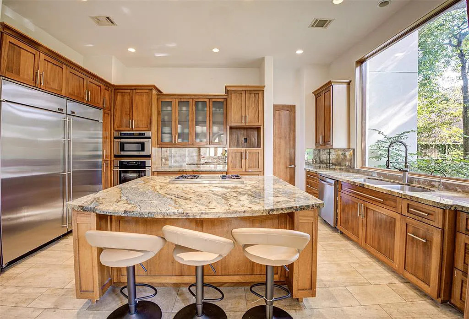
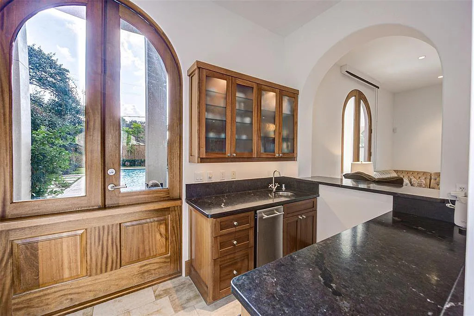
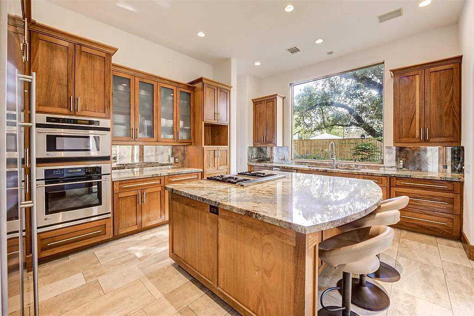
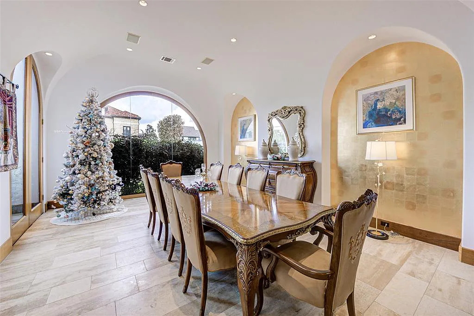
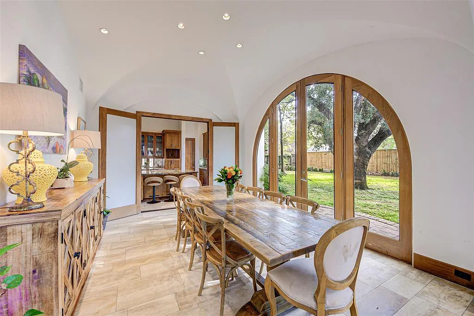
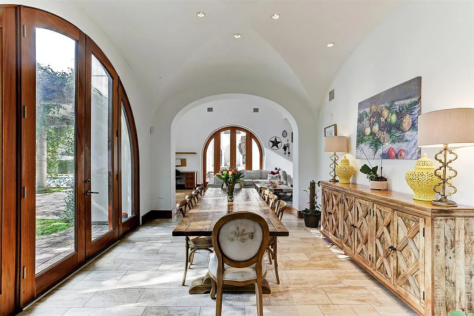
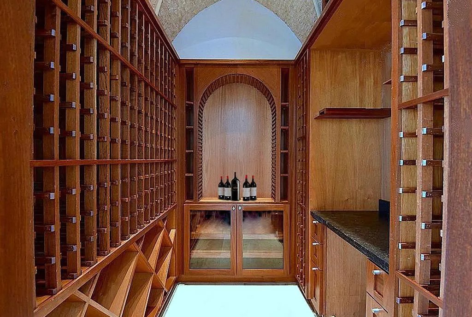
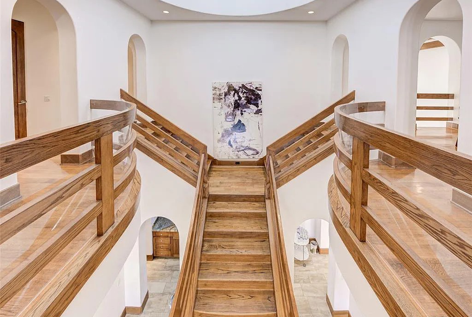
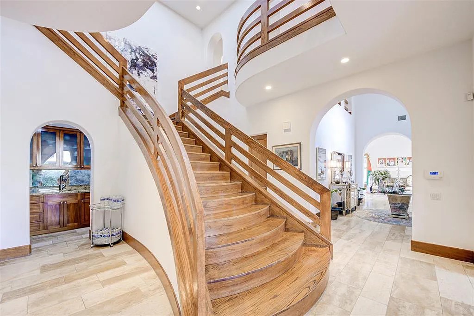
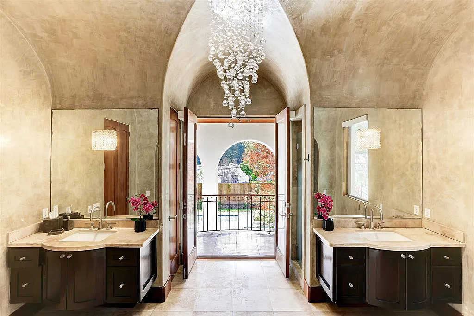
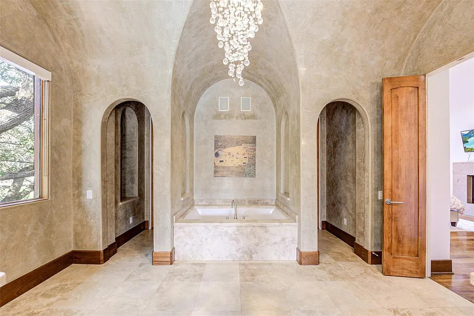
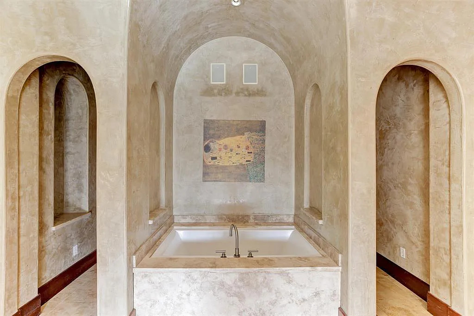
The Home in Houston Photo Gallery:
























Text by the Agent: A series of high end finishes shaped this residence into the luxurious contemporary estate you’re searching for in the coveted Tanglewood community. The expansive 6 bedroom, 6.2 bath layout, set on a 24,558 square feet corner lot. A custom built main door welcomes you inside where you’ll discover soaring ceilings, generous windows, plus travertine and wood floors. Unwind in any of your 3 living areas filled with abundant natural light.
Mahogany cabinetry, stainless steel appliances, granite countertops, and an eat in island adorn the chef’s kitchen. On top of being detailed beyond measure, your sun filled private accommodations, including the primary suite set on the west wing with three balconies. Entertain in style in your backyard haven, showcasing a pergola, outdoor kitchen, deck, pool, and spa. As a premium perk, you’ll have 3 fireplaces, a bar, and a wine room.
Courtesy of Kate Myhan (Phone: 713 855 0588) at JPAR – The Sears Group
* This property might not for sale at the moment you read this post; please check property status at the above Zillow or Agent website links*
More Tour of Homes in Texas here:
- This Ultimate Ranch Style Retreat In Larue Texas Offering Harmony With Wonderful Natures And Exquisite Appliances Hits The Market For $2.3 Million
- Asking For $2.3 Million, This Desirable Home in Dallas Texas Provides Resort Like Living With Both Luxury Indoor And Outdoor Amenities
- This $2.35 Million Extraordinary Home in Grapevine Hiddens In Dense Trees With Fully Equipped Interiors For Entertainment And Recreation Space
- Gorgeous Custom Home in Westlake Texas Offering Glorious Pool and Backyard Views For Dream Living Hits The Market For $3.995 Million
- Listed At $4.5 Million, This Auspicious Expansive Italianate Villa In Sugar Land Texas Offers All Modern Luxury Living With High End Appliances































