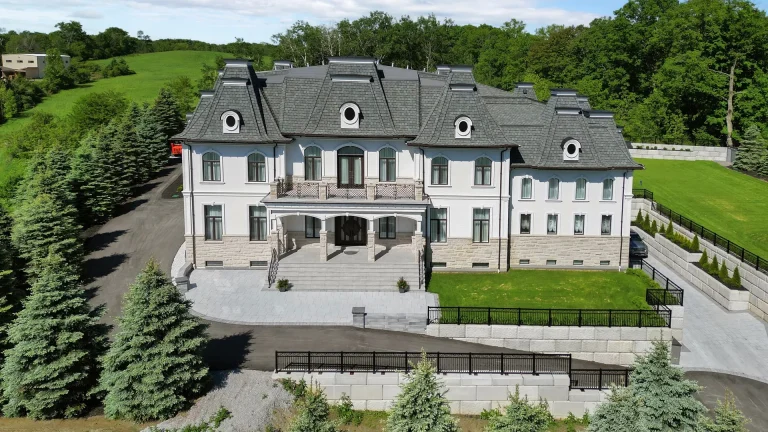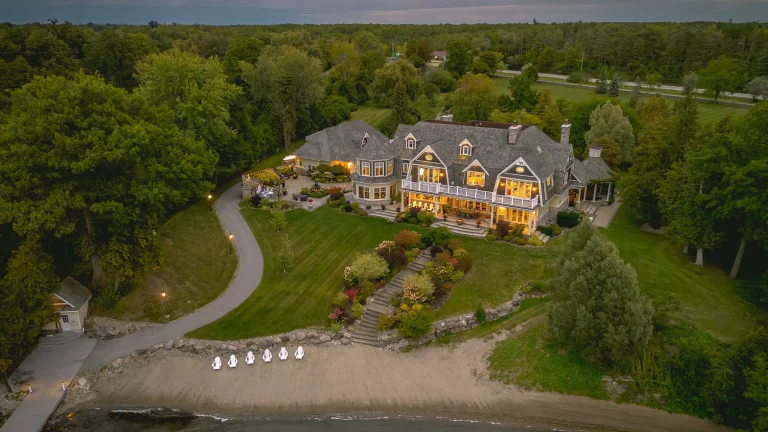This Exceptional Luxury South-East Oakville Home Prices at C$4,598,000
Luxury South-East Oakville Home for Sale
Description About This Home
The Luxury South-East Oakville Home is built for a family now available for sale. This home located at 472 Chamberlain Ln, Oakville, ON L6J 4H5, Canada; offering 5 bedrooms and 5 bathrooms with 4,749 square feet of living spaces. Call Nancy Robertson – Sotheby’s International Realty Canada – (Phone: 905.334.9422) for more detailed; and set a tour schedule of the Luxury South-East Oakville Home.
The Luxury South-East Oakville Home Information:
- Location: 472 Chamberlain Ln, Oakville, ON L6J 4H5, Canada
- Beds: 5
- Baths: 5
- Living: 4,749 sqft
- Lot size: 0.35 Acres
- Built: 2003
- Agent | Listed by: Nancy Robertson – Sotheby’s International Realty Canada – (Phone: 905.334.9422)
- Listed at Zillow and Agent Website




































The Luxury South-East Oakville Home Gallery:
Text by the Agent: This exceptional luxury south-east Oakville home is located in the sought-after Morrison neighbourhood. On a beautiful large lot with mature tree canopy & sunny west exposure, the home is built for a family, with 4 generous bedrooms on the upper level, a swimming pool in the back garden, & within walking distance to excellent public and private schools. This is a forever home. In 2018, the home underwent a sophisticated renovation under the direction of a talented design team.First impressions are everything! The focal elements at the entry include the striking new staircase, the white oak chevron detail in the flooring & the impressive ceiling heights that dominate the foyer. Luxury details are evident throughout the home. The formal entertaining rooms are spacious & comfortable. Exquisite details, a gracious modern layout & an abundance of custom cabinetry are the timeless design elements that will appeal to discerning buyers. For easy access, the main floor laundry is located just off the kitchen. A guest powder room completes the main level. The Chef’s kitchen includes high-end appliances including a Wolf 6 burner range, a generous island, a very spacious breakfast nook, & a wonderful view of the back garden. 3 Gas fireplaces. 9’ ceiling heights on the main floor & in the principal bedroom. On the upper level, two of the bedrooms are ensuite while the remaining two bedrooms share a bathroom. The large principal bedroom is impressive with a dressing room area, & a beautifully tiled 5 piece ensuite. The lower level recreation room offers a walk up to the 100’ x 151’ back garden & the swimming pool. A fifth bedroom & a 4th full bathrm can also be found here. There is plenty of storage (w/ potential to be developed) as over half the basement is unfinished. The oversized double car garage completes this family home. The location is ideal w/ an easy walk to shopping, Downtown, the lake. Easy access to GO and highways.
Courtesy of Nancy Robertson – Sotheby’s International Realty Canada
* This property might not for sale at the moment you read this post; please check property status at the above Zillow or Agent website links*
More Tour of Luxury South-East Oakville Home here:
- Stunning Two Storey Custom Built House in Ontario Lists for C$5,200,000
- Elegant Georgian Style Home in Ontario Sells for C$3,990,000
- Spectacular Upgraded Multi Generational Home in Ontario on the Market for C$3,495,000
- Stunning Contemporary Custom Home in Ontario Sells for C$3,498,000
- Remarkable Waterfront Property On Lake Simcoe, Ontario Asks for C$6,500,000































