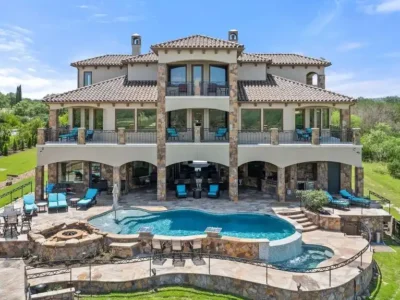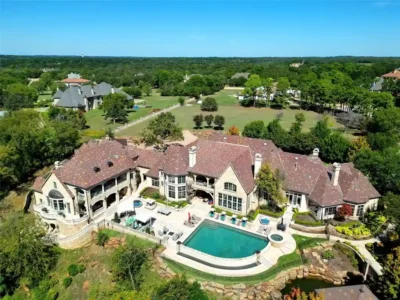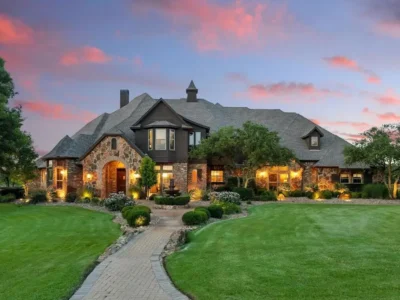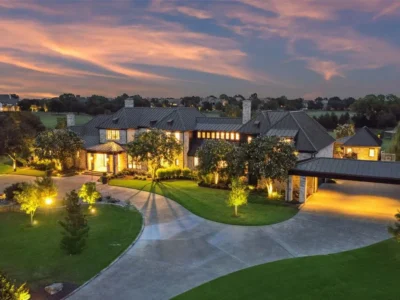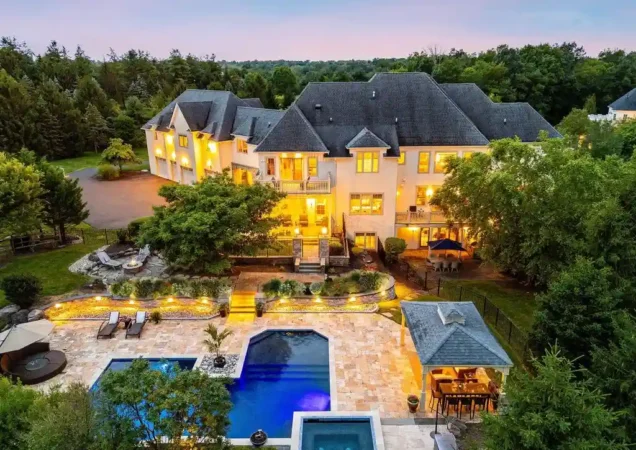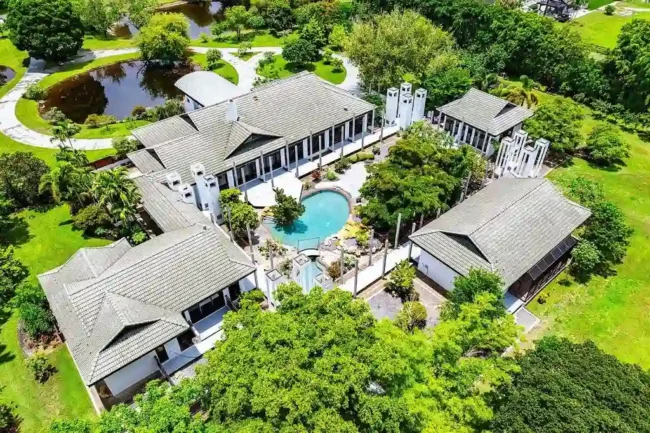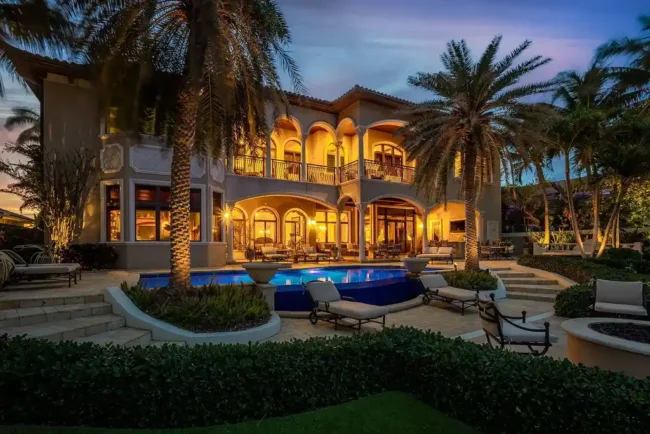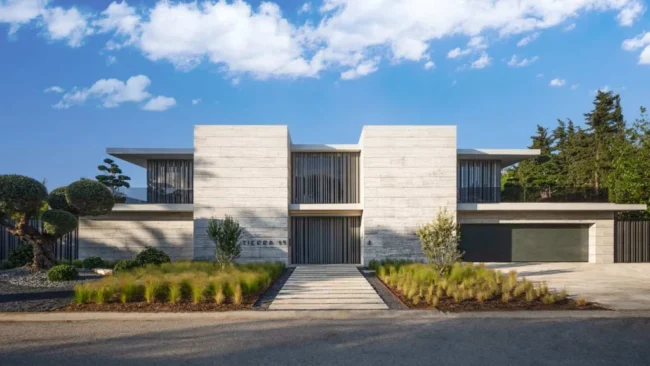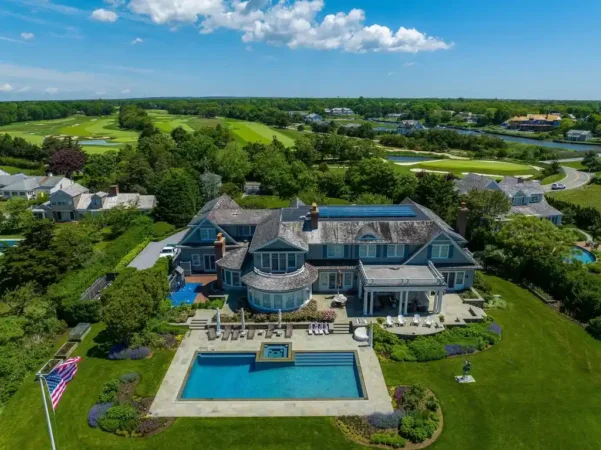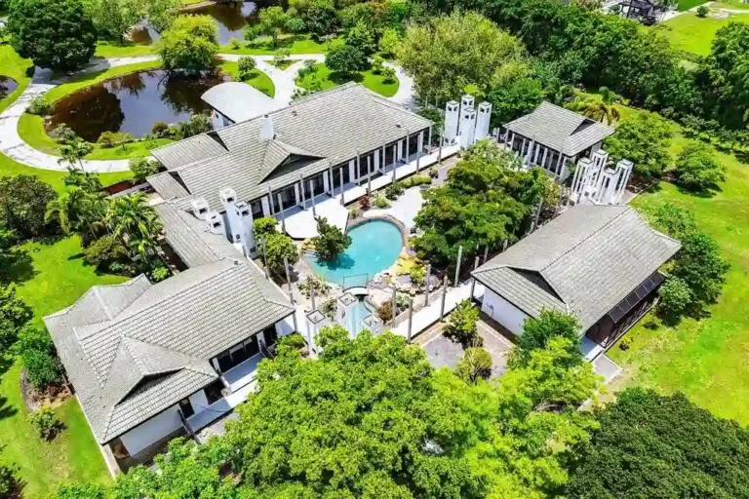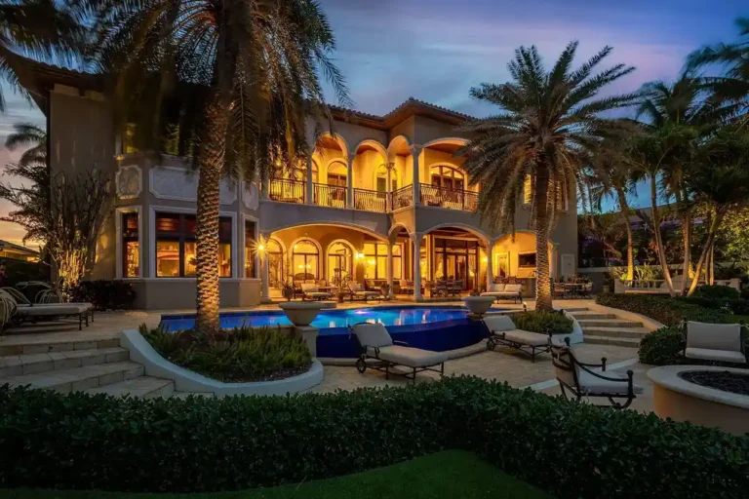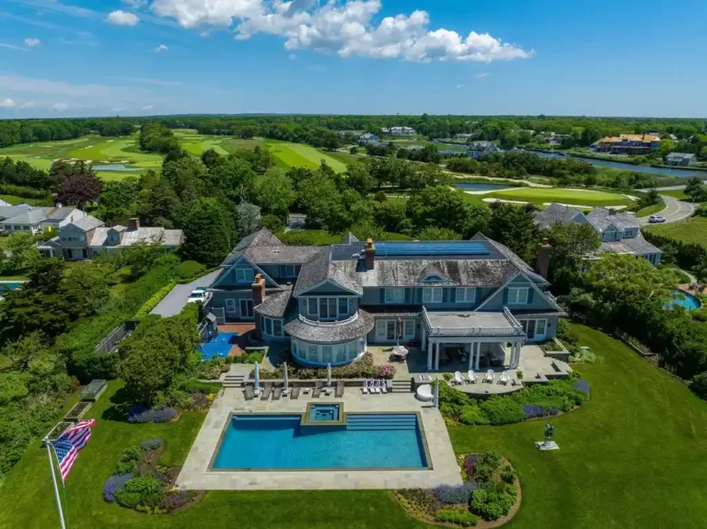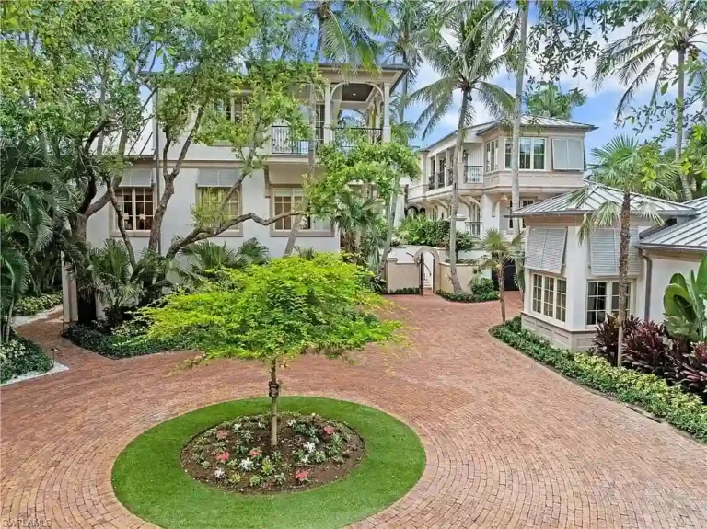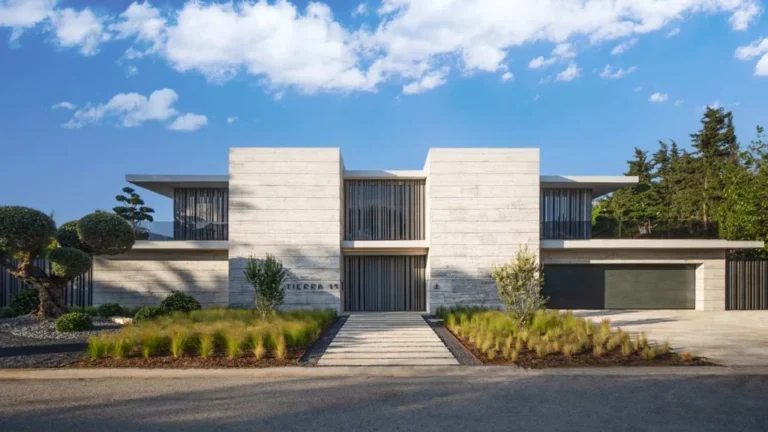Transcendent Home in Dallas: Elevated Luxury Living with Enthralling Views at $10.995M
4033 W Lawther Dr Home in Dallas, Texas
Description About The Property
Perched on a prime 1.49 acre gated lot, 4033 W Lawther Dr, Dallas, TX 75214 boasts breathtaking views of White Rock Lake and the adjacent 10 acre “Mount Vernon” estate. Designed by C.A. Nelson Architects and executed by luxury builder SCH Homes, this French-transitional masterpiece spans 10,034 square feet, featuring 5 beds and 9 baths. With expansive windows maximizing panoramic views, a gourmet kitchen, an outdoor living center, and deluxe amenities, it offers unparalleled luxury living in Dallas.
To learn more about 4033 W Lawther Dr, Dallas, Texas, please contact Ryan Streiff (Phone number: 214 369 6000) at Dave Perry Miller Real Estate for full support and perfect service.
The Home in Dallas Information:
- Location: 4033 W Lawther Dr, Dallas, TX 75214
- Beds: 5
- Baths: 9
- Living: 10,034 square feet
- Lot size: 1.49 Acres
- Built: 2019
- Agent | Listed by: Ryan Streiff (Phone number: 214 369 6000) at Dave Perry Miller Real Estate
- Listing status at Zillow
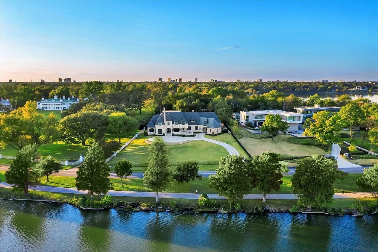
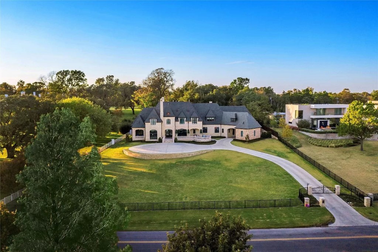
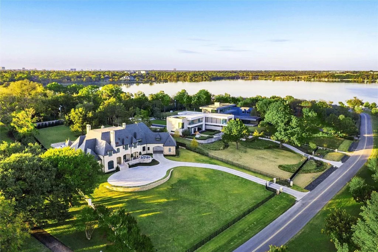
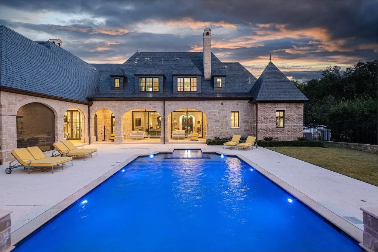
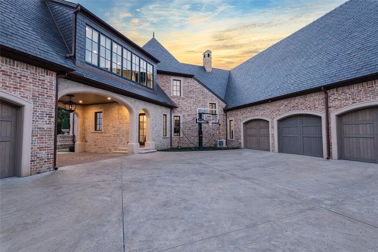
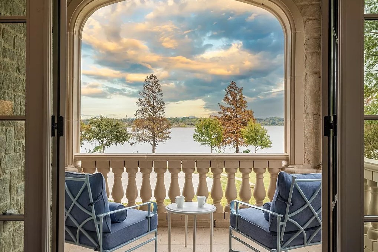
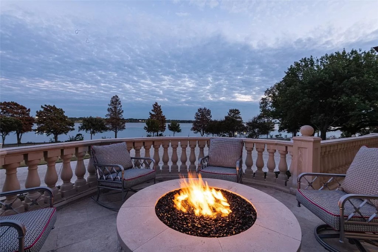
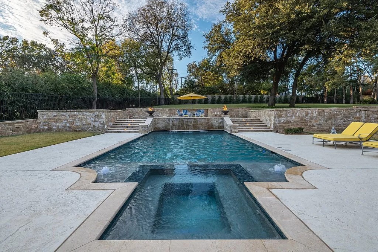
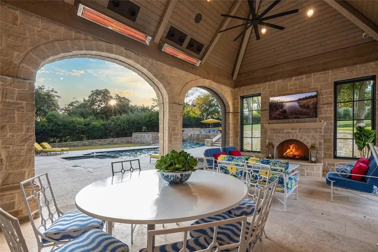
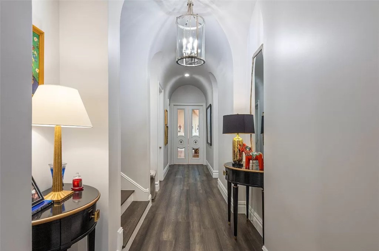
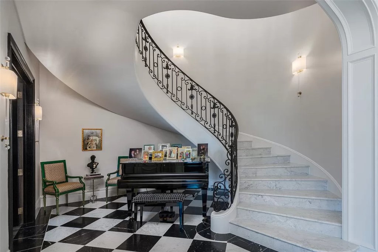
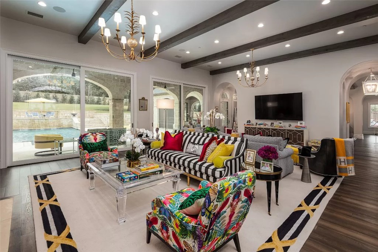
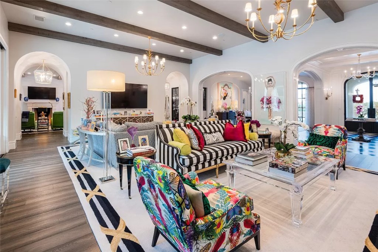
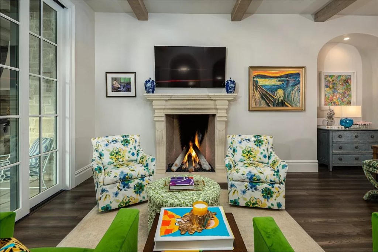
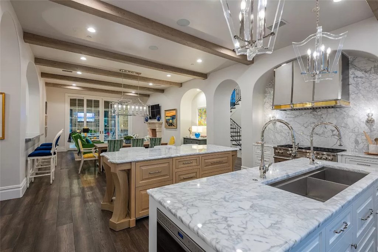
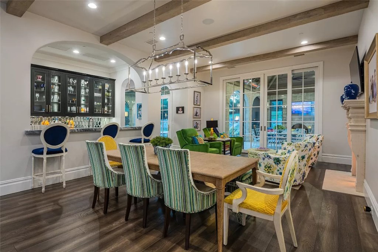
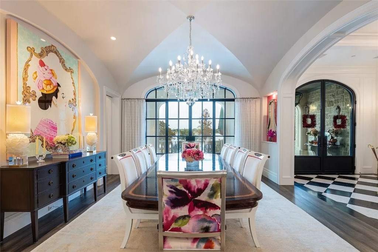
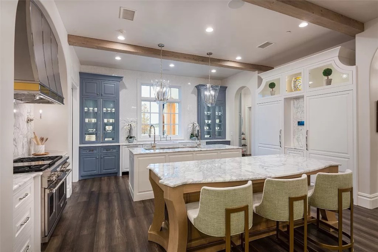
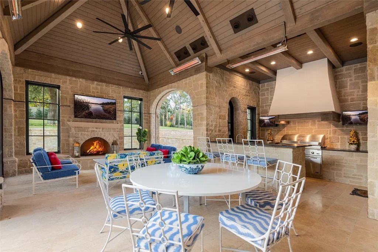
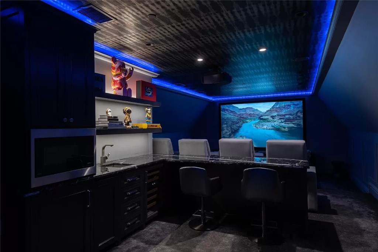
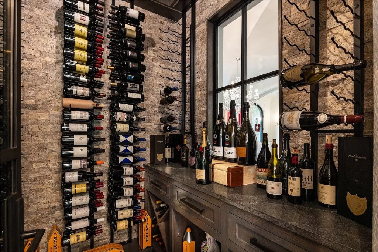
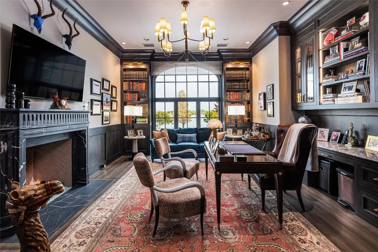
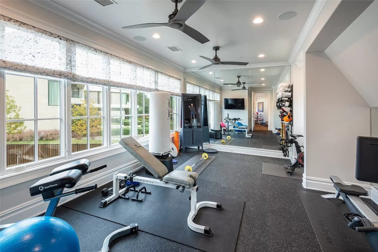
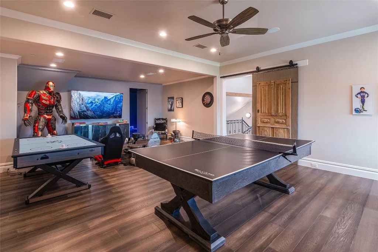
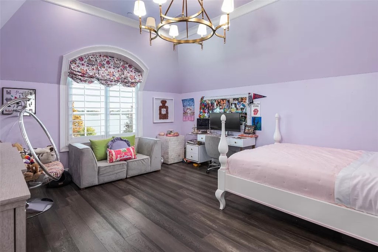
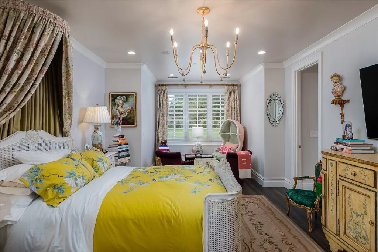
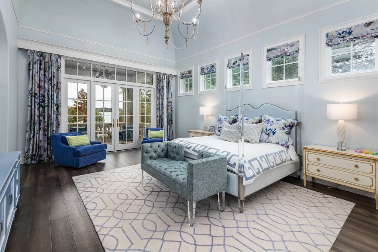
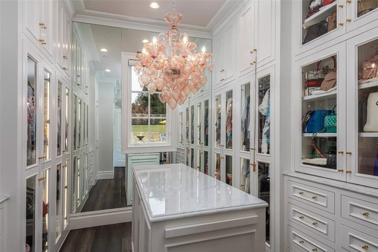
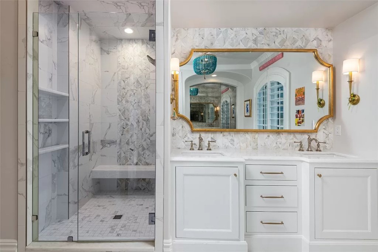
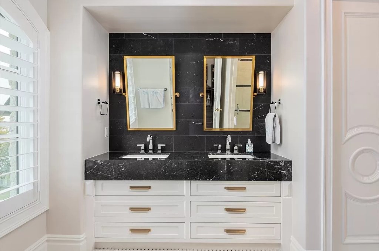
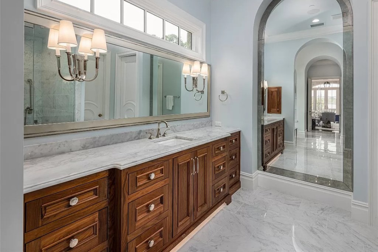
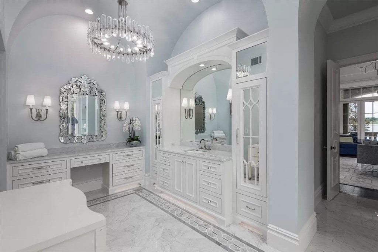
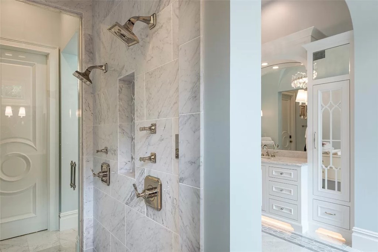
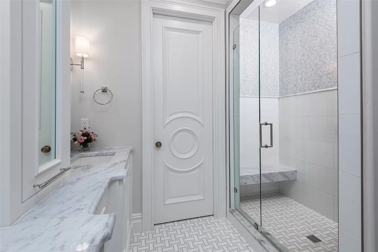
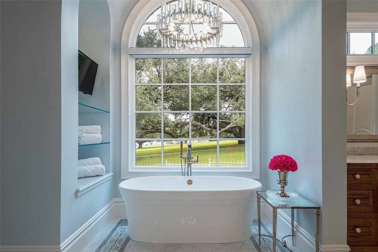
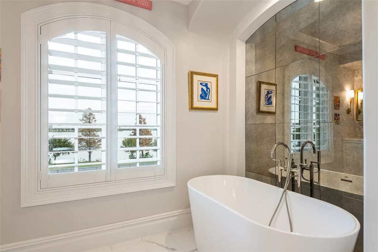
The Home in Dallas Photo Gallery:




































Text by the Agent: Elevated on an unparalleled 1.49 acre gated lot overlooking the very best views of White Rock Lake and the neighboring 10 acre “Mount Vernon” estate, this exceptionally designed French, transitional home by C.A. Nelson Architects was masterfully executed by luxury builder, SCH Homes, to deliver one of the most exciting estate opportunities in all of Dallas. An expansive open floor plan with walls of windows of this Home in Dallas maximizes the panoramic views and sets up perfectly for large scale entertaining or everyday living.
A gourmet and catering kitchen open to a keeping room with one of four fireplaces and a wet bar that leads to an incredible outdoor living center with drop down screens, heaters, and chillers – all overlooking the pool and Zoysia sports field sized yard. The downstairs primary suite features a private patio and dual bathrooms and custom closets. Upstairs is a kid’s dream game room, separate media, and four spacious suites, all with exceptional views and beautifully appointed bathrooms.
Courtesy of Ryan Streiff (Phone number: 214 369 6000) at Dave Perry Miller Real Estate
* This property might not be for sale at the moment you read this post; please check the property status at the above Zillow or Agent website links*
More Homes in Texas here:
- Texas Luxury at Its Finest: Lakefront Estate on Lake Travis’ Main Channel Seeks $5.85M
- Château Du Lac Luxury: Gated $12 Million Estate Near Lake Grapevine Offers Serenity and Security
- Refined Luxury Meets Country Living at This One-of-a-Kind Texas Estate Asking $2.787 Million
- Exceptional $12.5M Legacy Estate Seamlessly Blends Indoor and Outdoor Living on 3.5 Acres in Texas
