V18 House, Tradition & Modernity Novation by S+S Architects
Architecture Design of V18 House
Description About The Project
V18 House project consists of two parts: the renovation of a two-story, 50-year-old house for the residence of your parents, and the construction of a new three-story house for your newlywed daughter and her family.
This house is situated near Vibhavadi Rangsit Road, which has been newly developed but is relatively polluted with noise and dust. The surrounding area includes office buildings and shops, lacking attractive views.
Given these various pain points, there was a design concept developed for this project. A green space was created in the middle of the land, designed as a courtyard between the old and new houses. This was aimed at enhancing the visual appeal and providing a new perspective for both structures. The courtyard serves as a shared space for both buildings, allowing them to benefit from this central area. The exterior walls were designed to be soundproof and to protect against noise and dust, while also increasing privacy for the occupants. On the inside, the walls facing the courtyard were maximized with windows, allowing views of trees and establishing a connection between indoor and outdoor spaces.
Another significant highlight of this project is the large second-floor balcony, acting as a bridge between the old house of your parents and the new house of your children. This balcony serves as a space for planting trees, increasing the green area, and offering a common recreational space for both households, such as exercising, hosting parties, and relaxing. This second-floor balcony can also connect to the first-floor courtyard, both in terms of visual connection and pedestrian access through a winding staircase from the first-floor parking area.
The advantage of this layout is that it allows each house to have its own privacy while enabling shared activities through the common space. This promotes positive family relationships and maximizes the efficient use of space.
The Architecture Design Project Information:
- Project Name: V18 House
- Location: Thailand
- Project Year: 2023
- Area: 810 sq.m.
- Designed by: S+S Architects
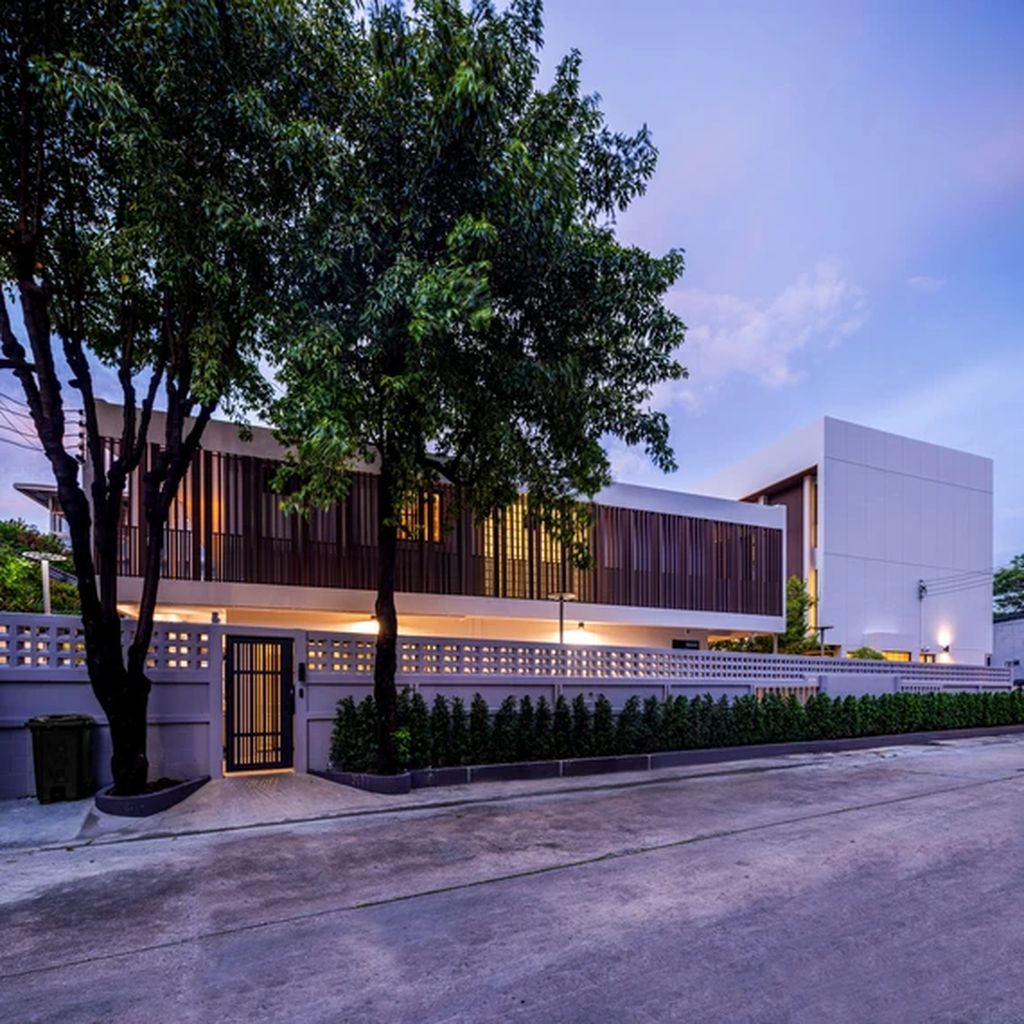
New Construction: Building a new, three-story house for the newlywed daughter and her family, incorporating contemporary design elements.
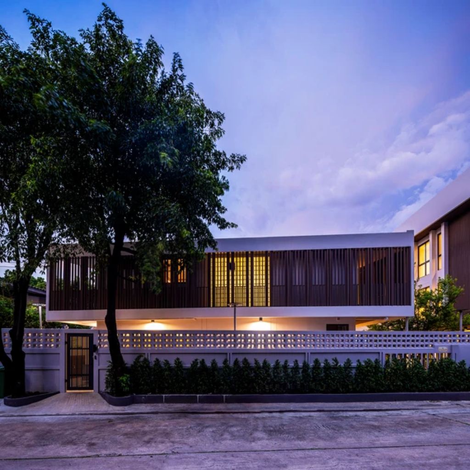
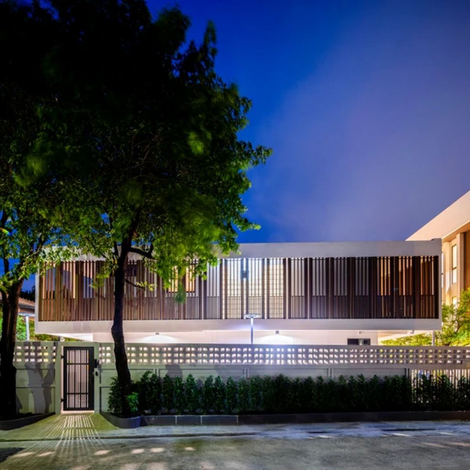
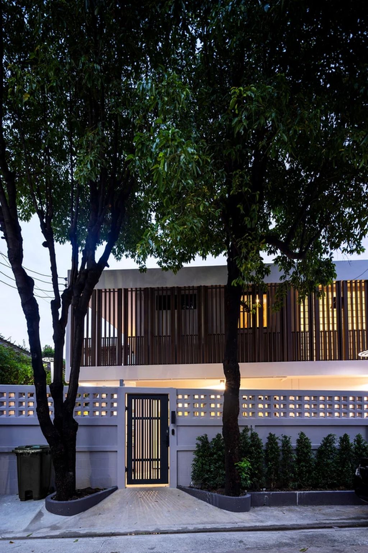
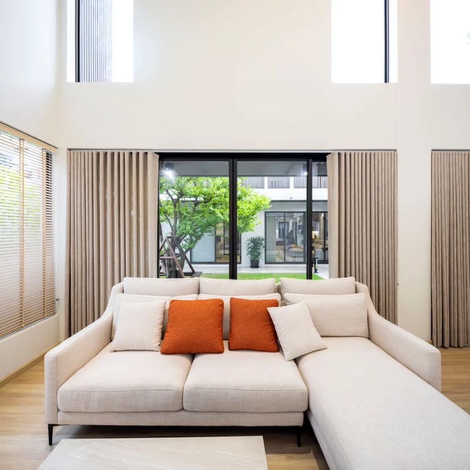
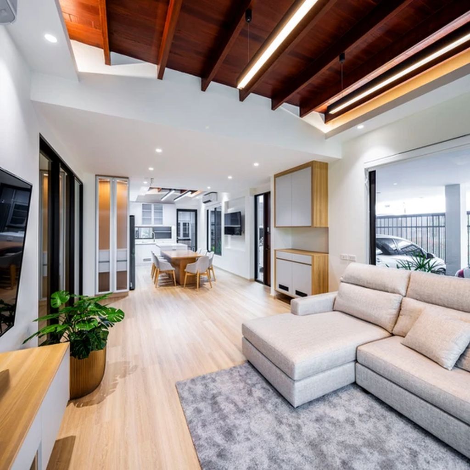
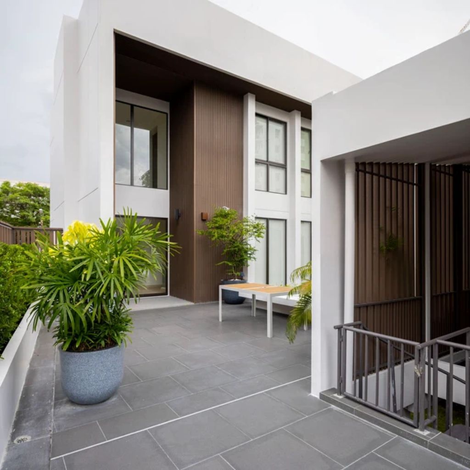
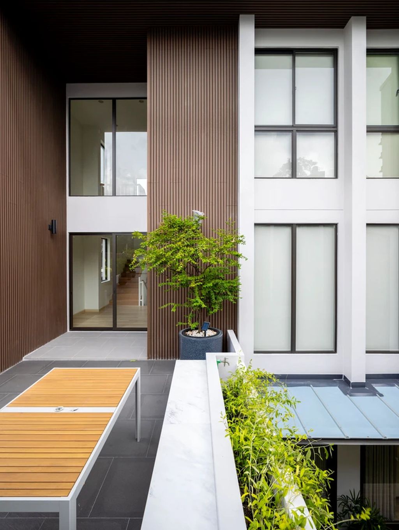
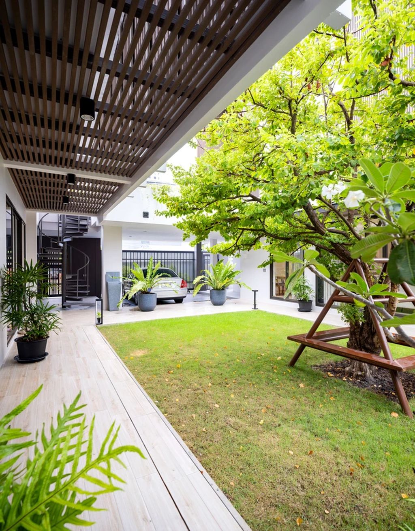
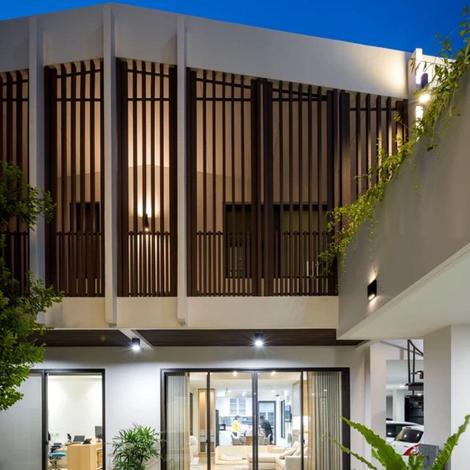
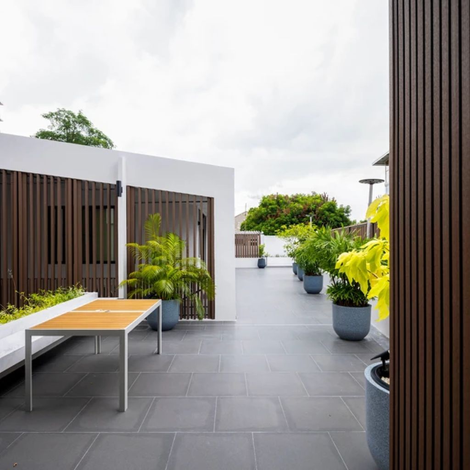
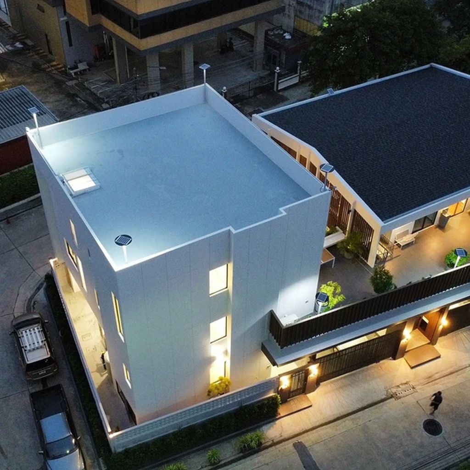
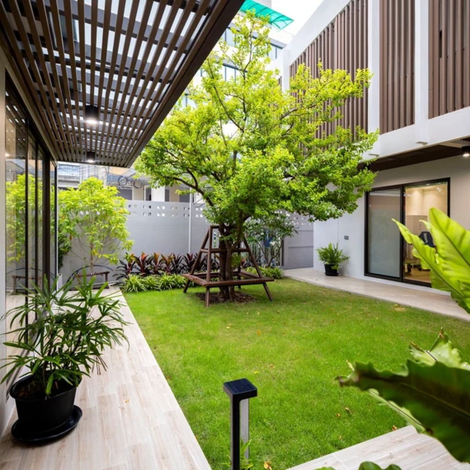
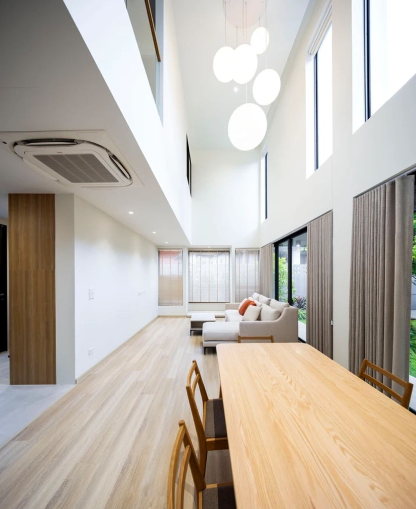
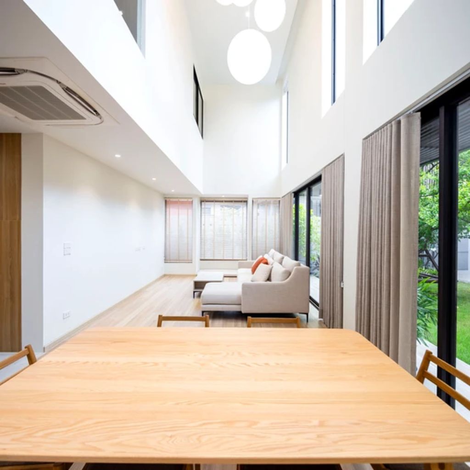
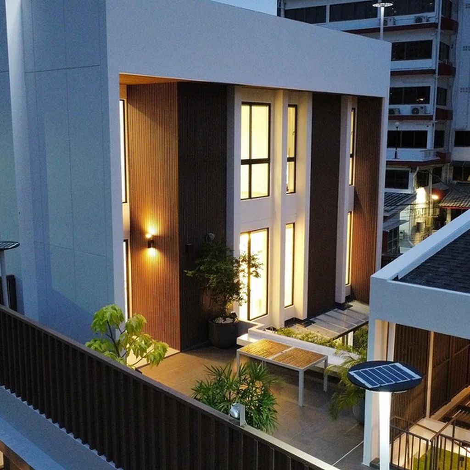
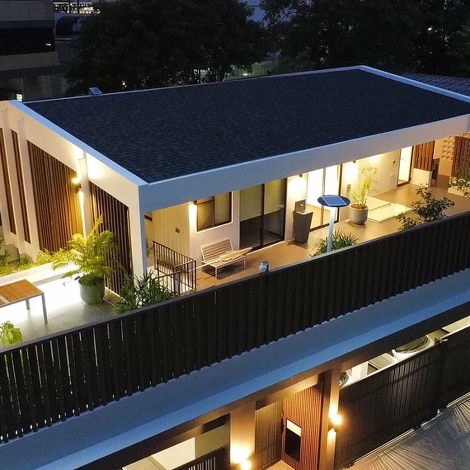
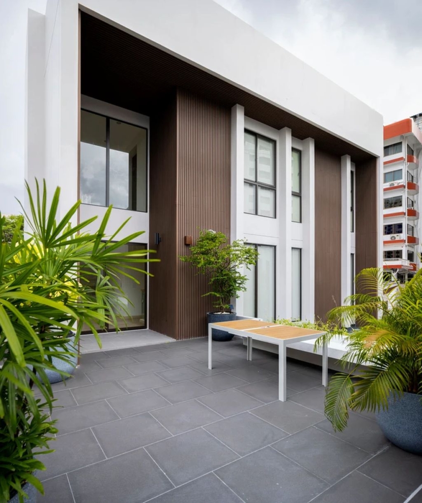
The V18 House Gallery:



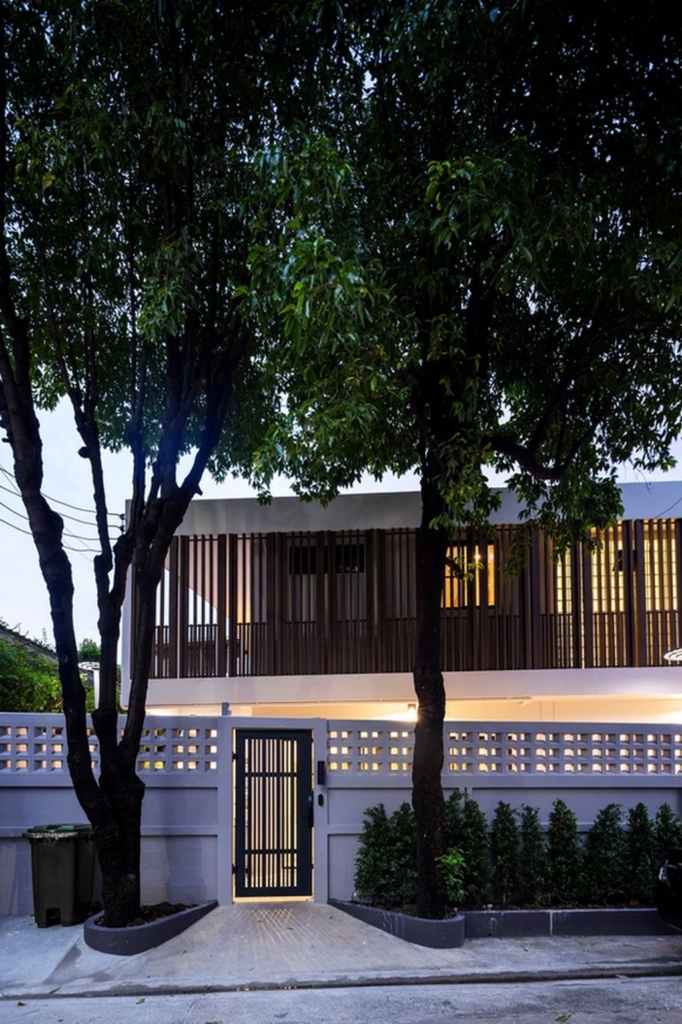



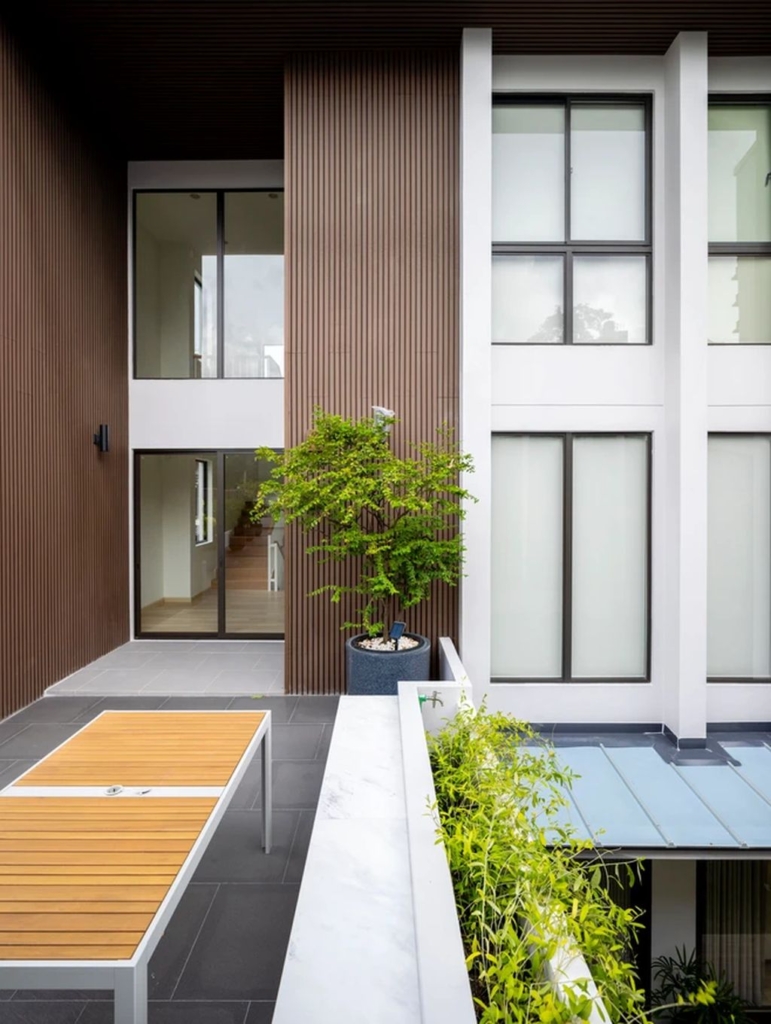
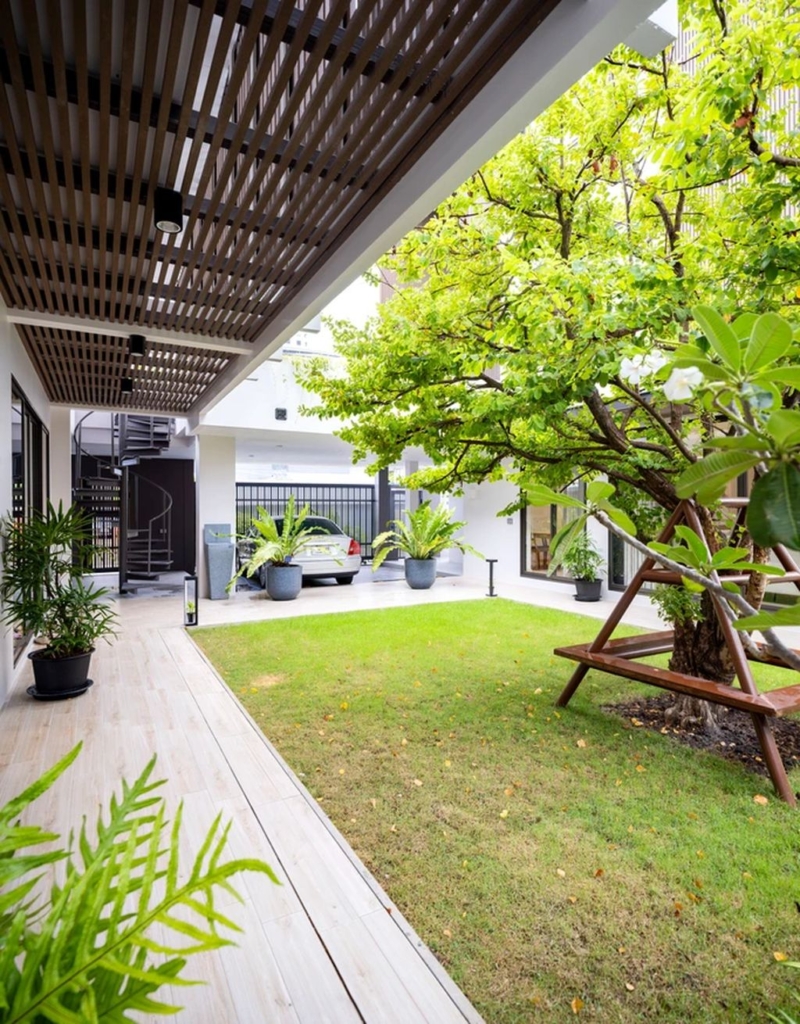









Text by the Architects: The “V18 House” project consists of two parts: the renovation of a two-story, 50-year-old house for the residence of your parents, and the construction of a new three-story house for your newlywed daughter and her family.
Photo credit: Mr. Sitthisak Namkham | Source: S+S Architects
For more information about this project; please contact the Architecture firm :
– Add: 94/59 Soi Ladprao41 Yaek 6-3 Lardprao Rd., Chan Ka Sem, Chatuchak, Bangkok Thailand 10900
– Tel: +66) 83 987 4194
– Email: ss@splussarchitects.com
More Projects in Thailand here:
- The Waterfall House, a Vertical Oasis by Greenbox Design
- ARQ10 House, Vertical Modern Living by IDIN Architects
- Casa Cloud with Attentive and Localized Architecture by BOONDESIGN
- Tube House, an Impressive T.U.B.E. House by Volume Matrix Studio
- Canvas House, Impressive White Project by Unknown Surface Studio































