Villa BLUE by ARK Architects, A Sculptural Sanctuary with Infinite Mediterranean Views
Architecture Design of Villa BLUE
Description About The Project
Perched on the highest point of Sotogrande, Villa BLUE by ARK Architects blends modern design with warmth, privacy, and breathtaking Mediterranean views. Discover it in Luxury Houses Magazine.
[Project name] in [Location] was designed by [the architecture firm] in Modern style. This home offers luxurious living with high end finishes and smart amenities. This home located on beautiful lot with amazing views and wonderful outdoor living spaces including patio, pool, garden. This home is truly dream house was built from excellent home design combined by wonderful living room idea; dining room idea; kitchen idea; bedroom idea; bathroom idea; outdoor living idea; and other great ideas.
The Project “Villa BLUE” Information:
- Project Name: Villa BLUE
- Location: Sotogrande, Spain
- Project Year: 2021
- Building Area: 963 m2
- Designed by: ARK Architects
Suspended Above Sotogrande: A Villa in Perfect Elevation
Commanding a privileged position at the highest point in Sotogrande, Villa BLUE by ARK Architects is more than a home—it is a sculptural response to topography and horizon. With panoramic 180° views of the Mediterranean Sea, lush greenery, and surrounding golf courses, the villa embraces the landscape without dominating it. Completed in December 2021, the residence showcases ARK’s signature approach: contemporary design rooted in harmony with nature.
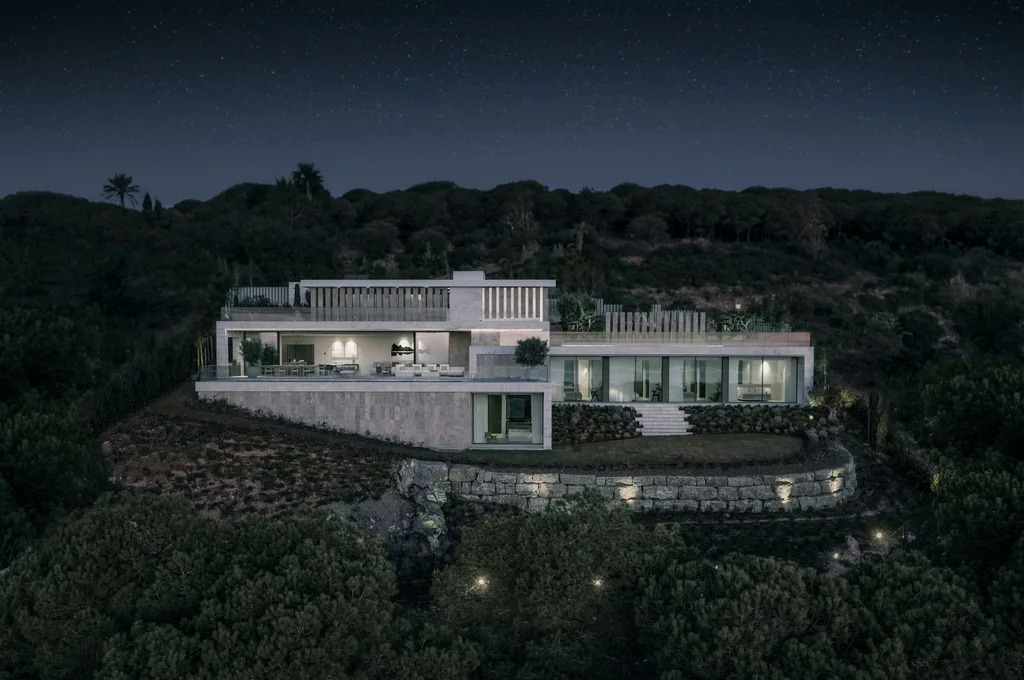
“We always start with the land, not the lines,” shared the lead architect from ARK with Luxury Houses Magazine. “Here, we had the rare opportunity to place a home where the views are not borrowed, but owned.”
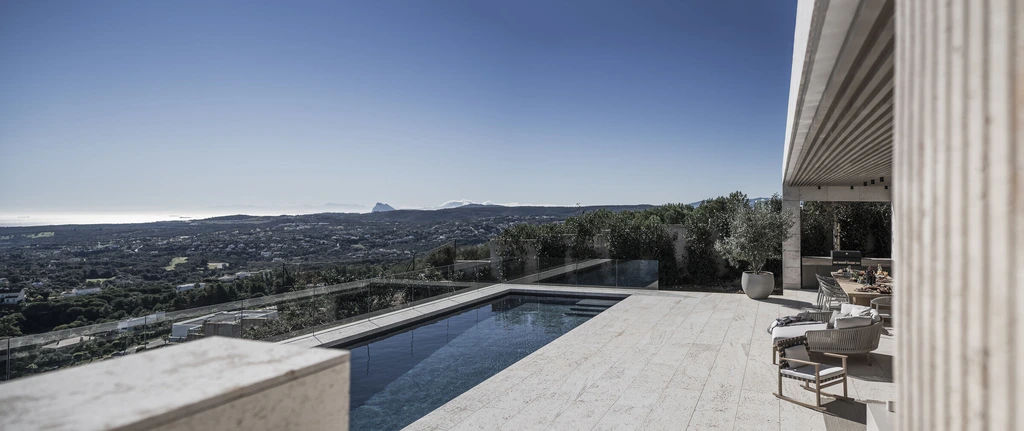
Set subtly into the terrain, Villa BLUE is virtually invisible from the road, maintaining total privacy while capturing uninterrupted vistas.
SEE MORE: Sri Sri Villa by Ace Associates, A Vastu-Inspired Sanctuary Surrounded by Nature in Gujarat
A Living Room in the Sky
The upper floor, where living meets sky, houses the main social zones—a seamless open-plan living and dining area that extends toward the expansive terrace and infinity pool. Here, architecture dissolves into the view. Every line of the structure pushes outward, embracing the horizon. Four bedroom suites, including the master, are discreetly positioned on this level, each with access to natural light, terraces, and framed perspectives of the sea.
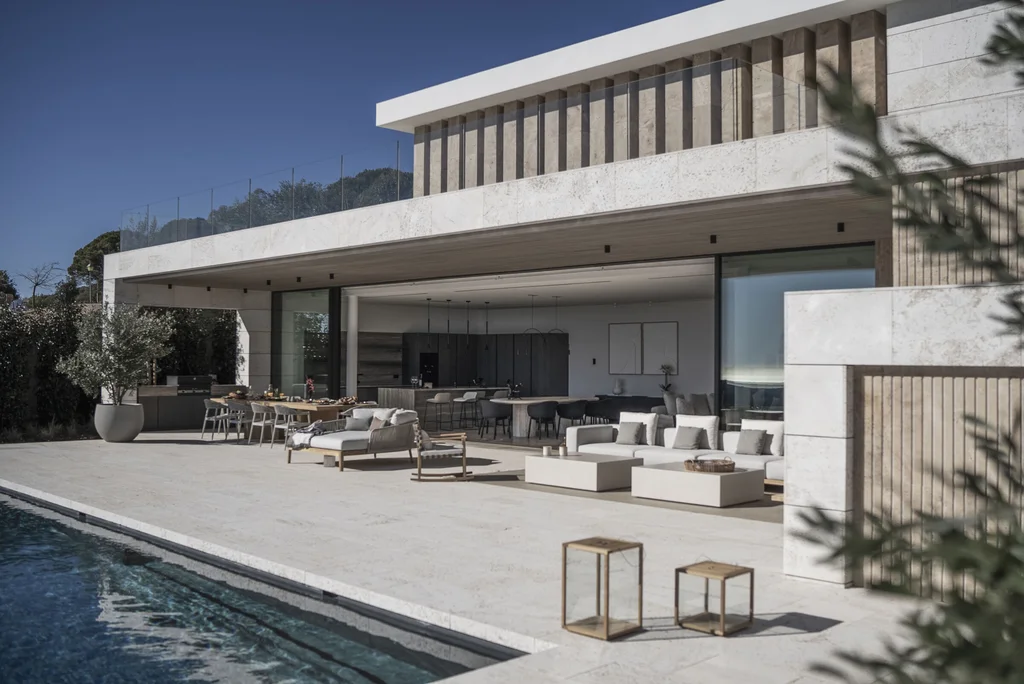
“We wanted every room to have a dialogue with the Mediterranean,” the design team noted. “Even indoors, you feel as if you’re on a continuous terrace.”
The materials speak of refined simplicity—textured stone, white render, and warm wood tones, all selected to reflect the light and soften the geometry.
SEE MORE: Atlantic Fields by SDH Studio, A Modern Retreat in Hobe Sound’s Natural Landscape
A Descent into Tranquility
Descending to the lower floor—via either a sculptural triple-height staircase or a private elevator—the atmosphere shifts subtly. This level is designed as a retreat for wellness and leisure. A guest suite, gymnasium, home office, and multipurpose room (perfect for a cinema or game lounge) are laid out with clarity and spatial elegance.
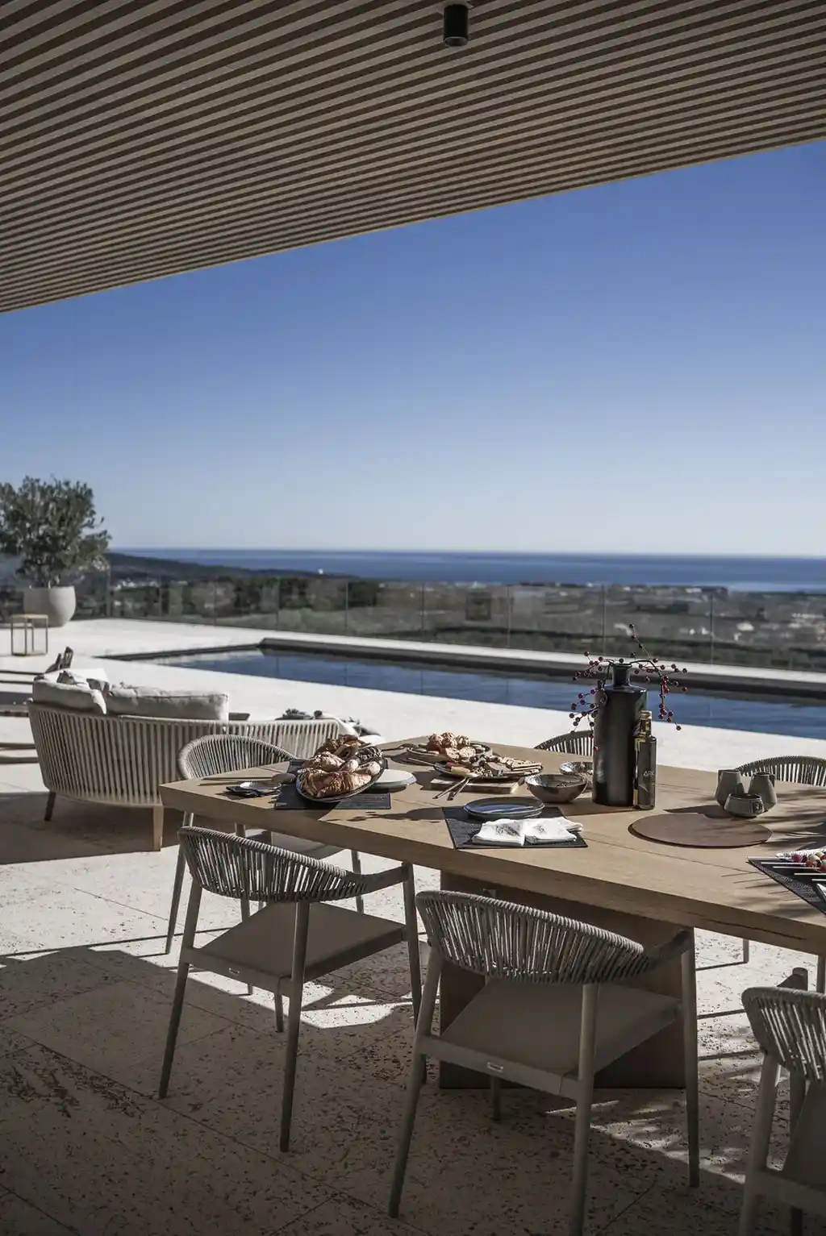
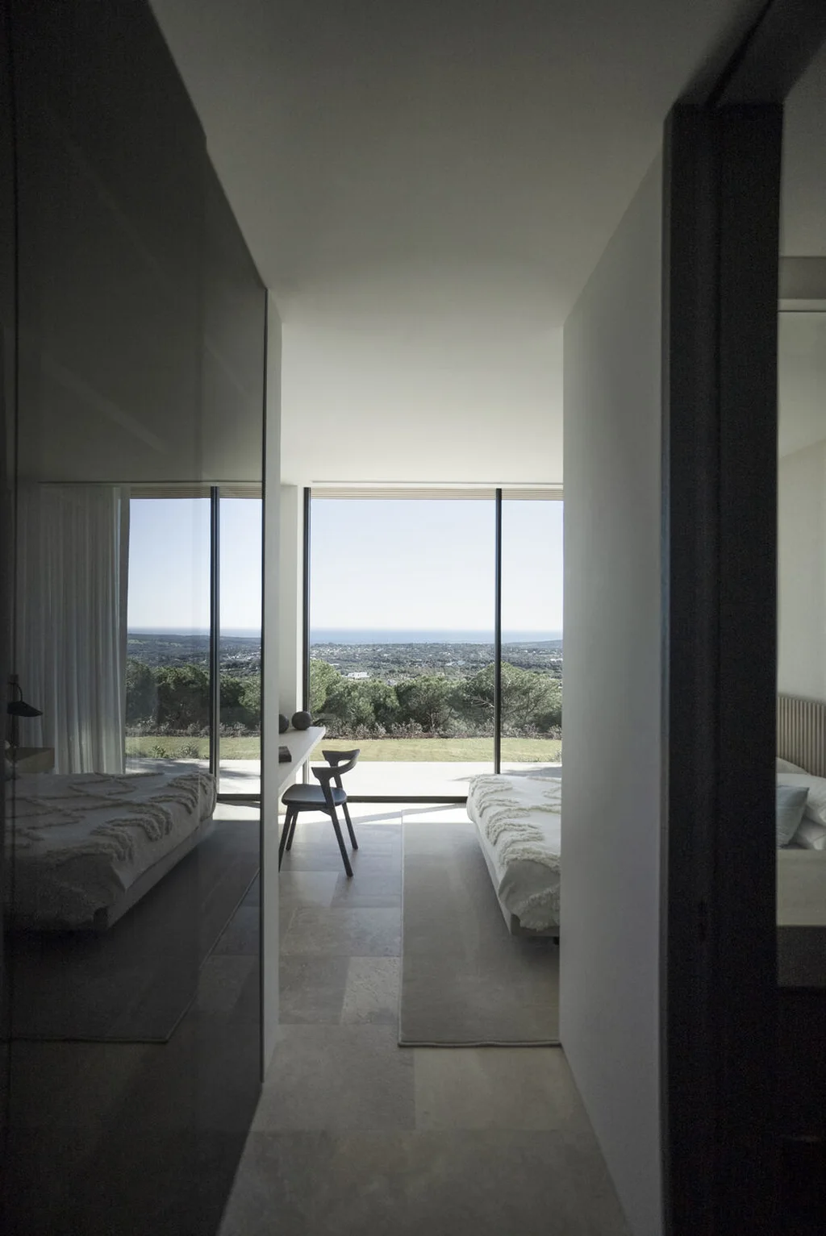
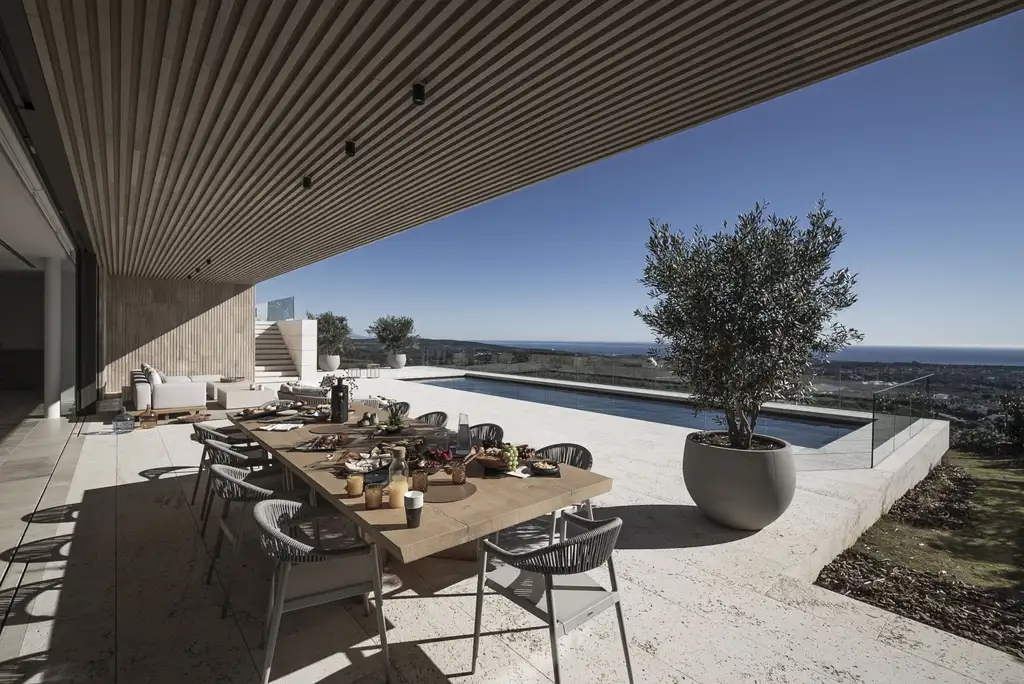
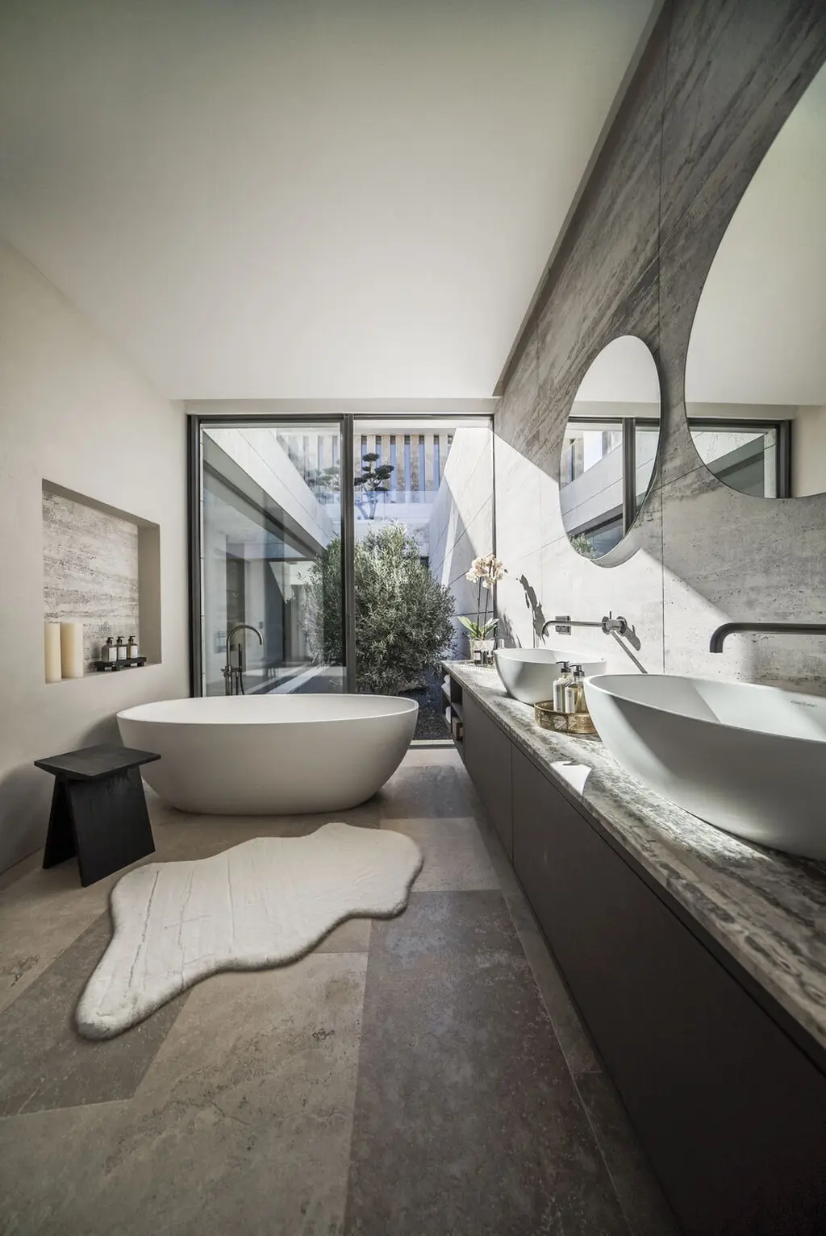
“This level is designed to be both active and quiet,” said ARK Architects. “It’s a space where work, fitness, and leisure coexist without disruption.”
Natural light is strategically pulled in through light wells and glazed openings, ensuring that the basement never feels below ground but rather grounded in serenity.
SEE MORE: Casa Lioz by Mário Martins Atelier Merges Stone, Light, and Landscape in the Algarve
Invisible Presence, Timeless Warmth
While Villa BLUE is unashamedly modern, it is never cold. The careful layering of textures, the soft curvature of certain lines, and the subtle transitions between rooms all contribute to a feeling of calm domesticity. Despite its architectural clarity, the villa exudes a sense of welcome.
“We believe that the warmth of a home doesn’t come from decoration,” reflected the architect, “but from proportion, flow, and light. Villa BLUE captures that perfectly.”
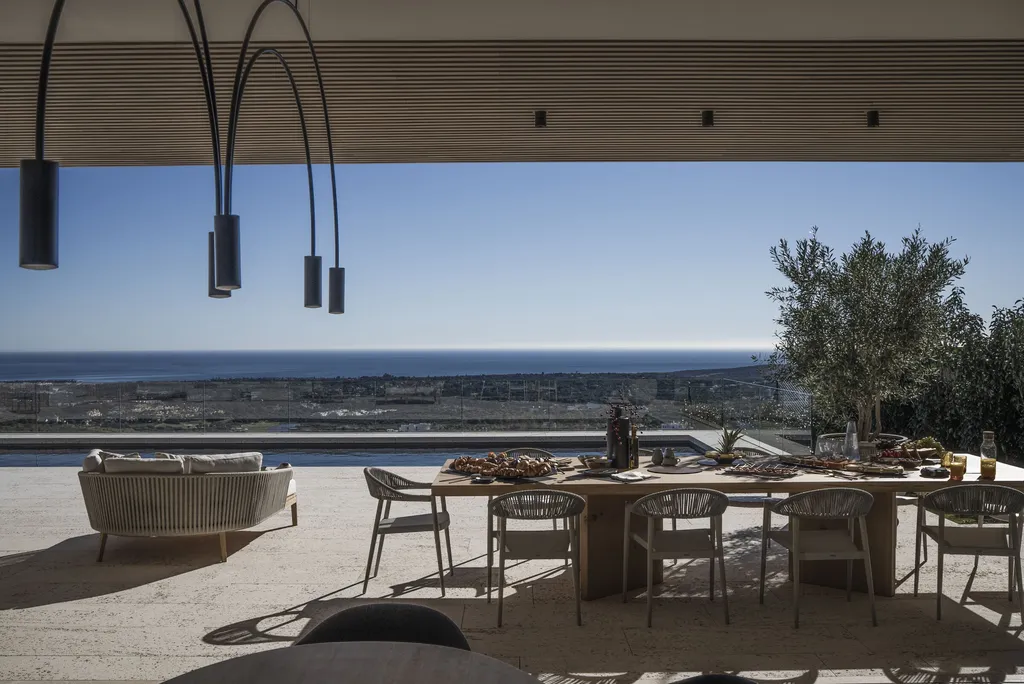
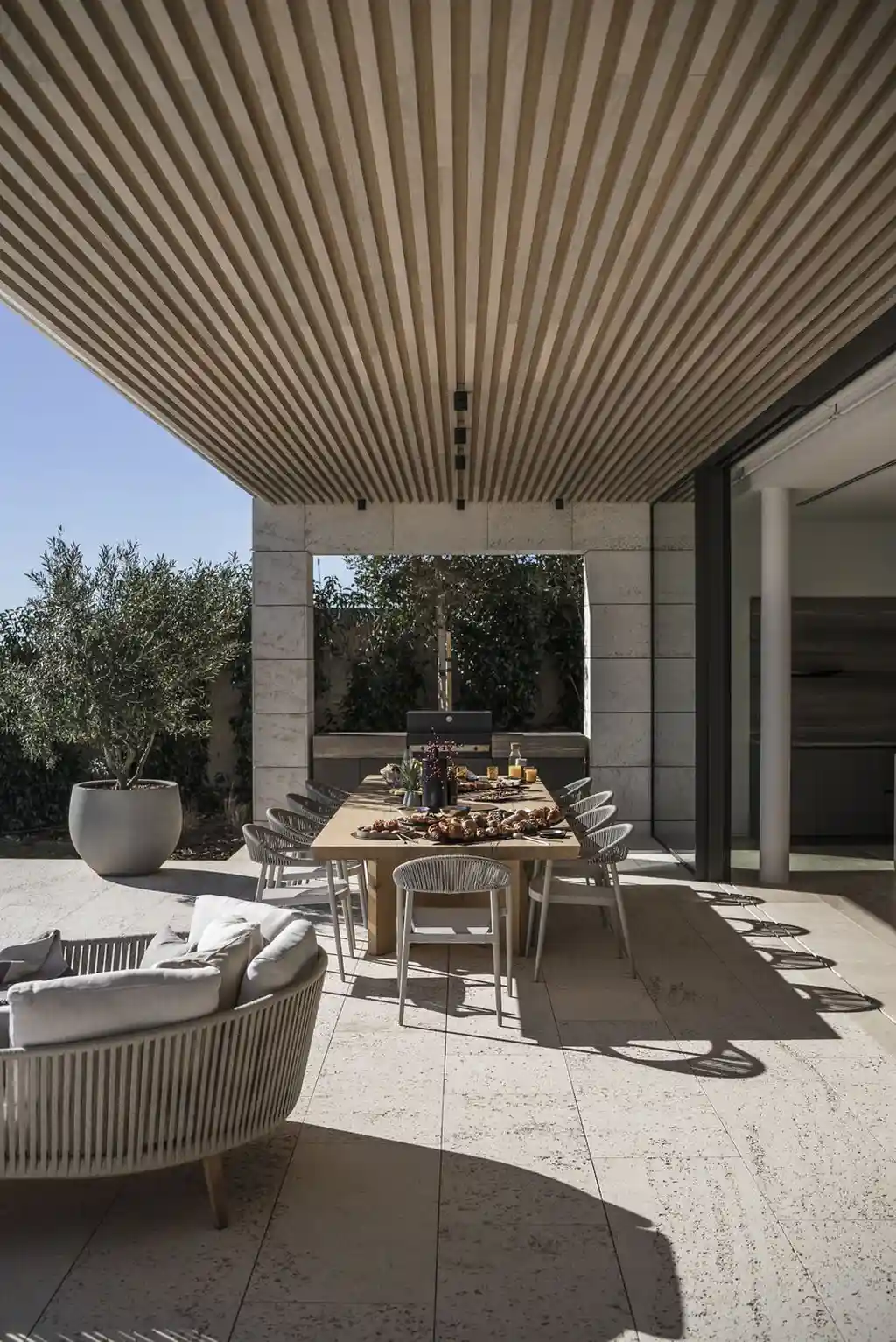
From the outside, the structure feels lightweight and transparent, yet deeply anchored into the hillside. From within, it feels elevated and protected—a rare duality that exemplifies ARK’s design mastery.
SEE MORE: MOA Villa by Ilot Architects Seamlessly Merges Modern Design with Tropical Serenity in Bali
Conclusion: A View-Driven Modern Masterpiece
With Villa BLUE, ARK Architects have created an architectural statement that is both dramatic and discreet. By harmonizing panoramic views, minimalist design, and spatial comfort, the villa offers an elevated experience of living—a home that feels like it floats above the Mediterranean, yet remains deeply rooted in place.
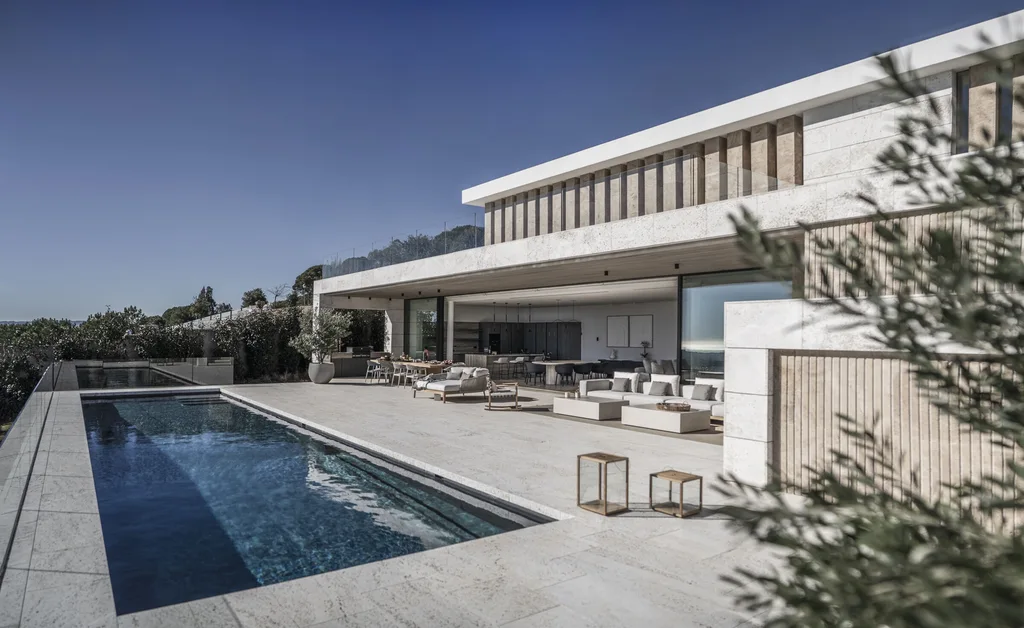
Luxury Houses Magazine attempted to reach the homeowners for comment, but no response was received at the time of publication.
For more exceptional works by ARK Architects and other contemporary design studios, explore the curated features at Luxury Houses Magazine.
Photo credit: | Source: ARK Architects
For more information about this project; please contact the Architecture firm :
– Add: Sotomarket Shopping Center, Offc. 3 Mediterranean Highway, Exit 130 11310 Sotogrande San Roque, CÁDIZ
– Tel: 956 793 166/ 629 965 014
– Email: info@ark-arquitectos.com
More Projects in Spain here:
- Pedralbes House by SAOTA Redefines Luxury Living in Barcelona with Panoramic City Views
- Villa La Moraleja in Spain by Vasco Vieira Arquitectos
- Casa Mica in Spain by PUERTA35ARQUITECTURA
- Casa Duna, Mediterranean house by Ramón Esteve Estudio
- Villa KAIZEN, pinnacle of luxury in Spain by ARK Architects































