Villa La Moraleja in Spain by Vasco Vieira Arquitectos
Architecture Design of Villa La Moraleja
Description About The Project
Villa La Moraleja designed by Vasco Vieira Arquitectos, embodies a seamless integration of modern architecture and natural surroundings. Nestled among mature trees, this villa was conceived with a commitment to preserving the site’s natural beauty, ensuring the structure feels like an organic extension of its environment rather than an imposition.
Key building volumes were strategically placed in areas with minimal tree cover, minimizing disruption to the lush canopy. Sections of the villa are suspended above the ground, reducing earthworks and creating a light, floating aesthetic. This design not only preserves the landscape but also allows natural light and shadows to dance across the interiors throughout the day, offering dynamic, ever-changing perspectives.
The villa’s exterior features a thoughtful selection of sustainable materials, including brown VMZinc panels, timber cladding, and green roofs that blend harmoniously with the surrounding treetops. The landscaping complements this ethos, eschewing manicured lawns for wild grasses that bloom seasonally, enhancing the villa’s connection to the natural world.
Inside, the villa’s open-plan layout prioritizes functionality and aesthetic fluidity. Minimalist interiors with seamless materials like microcement and expansive glass panels blur the lines between indoor and outdoor spaces, inviting nature into every corner. Two sculptural metal staircases become striking focal points, adding depth and movement to the villa’s double-height spaces.
This thoughtful design prioritizes sustainability and sensitivity to the landscape, creating a living experience that is as tranquil as it is visually compelling. At Villa La Moraleja, nature is not just a backdrop — it’s an integral part of every moment.
[Project name] in [Location] was designed by [the architecture firm] in Modern style. This home offers luxurious living with high end finishes and smart amenities. This home located on beautiful lot with amazing views and wonderful outdoor living spaces including patio, pool, garden. This home is truly dream house was built from excellent home design combined by wonderful living room idea; dining room idea; kitchen idea; bedroom idea; bathroom idea; outdoor living idea; and other great ideas.
The Architecture Design Project Information:
- Project Name: Villa La Moraleja
- Location: Alcobendas, Spain
- Project Year: 2021
- Area: 1500 m²
- Designed by: Vasco Vieira Arquitectos
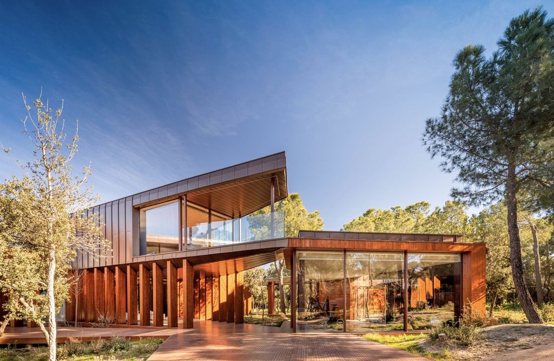
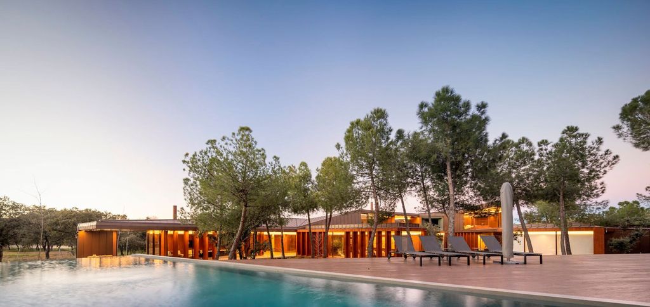
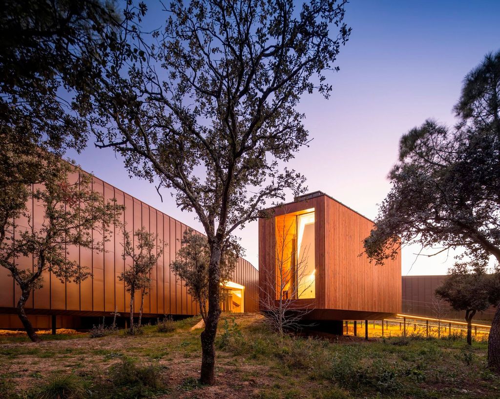
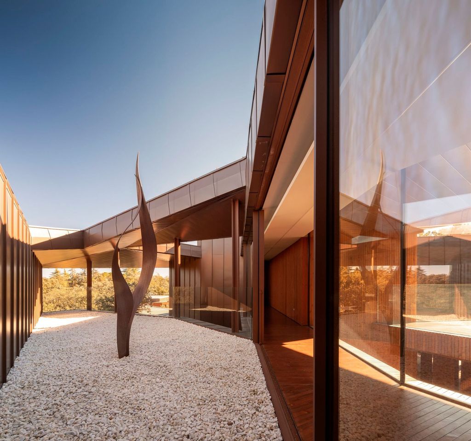
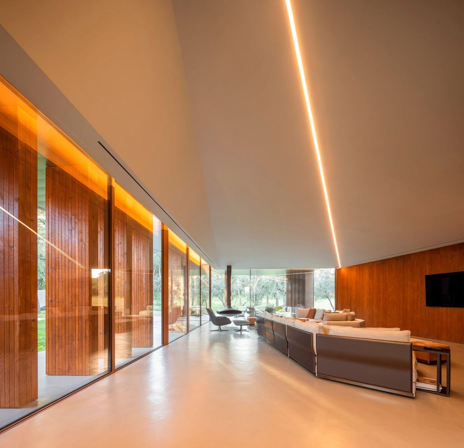
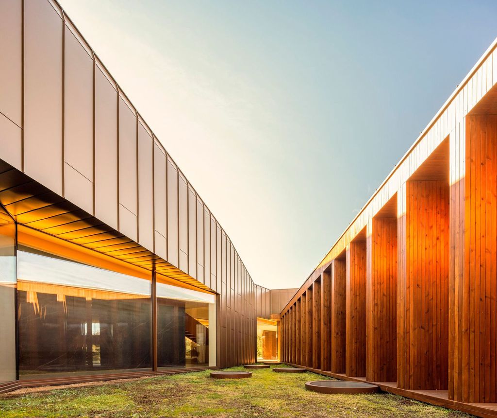
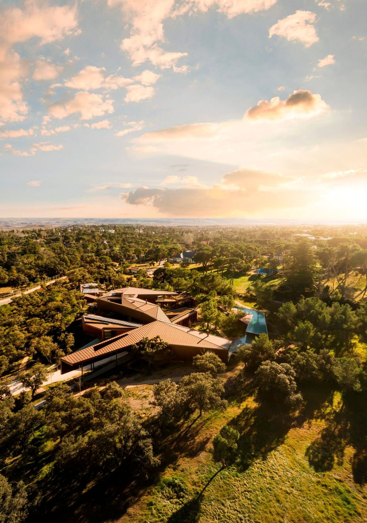
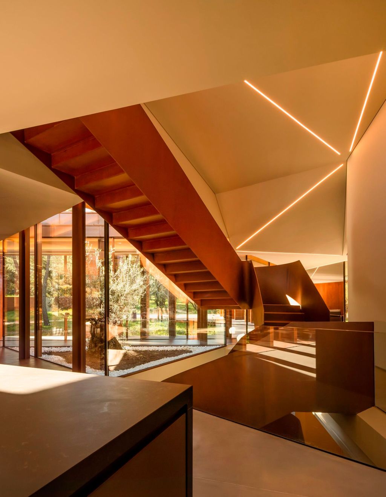
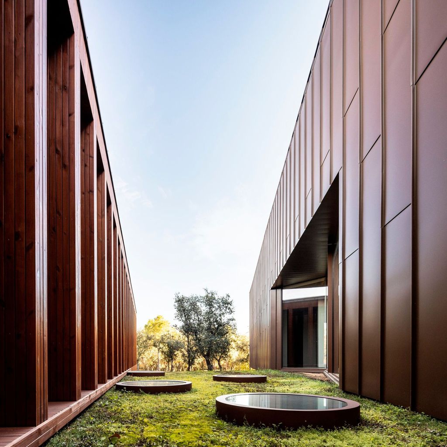
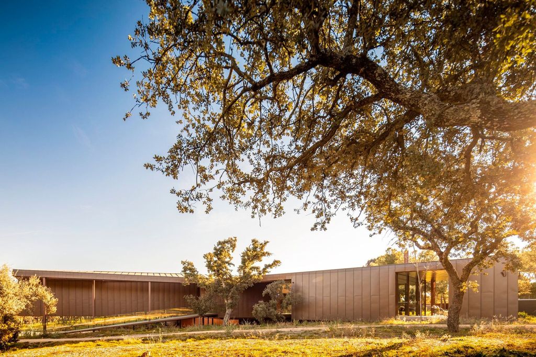
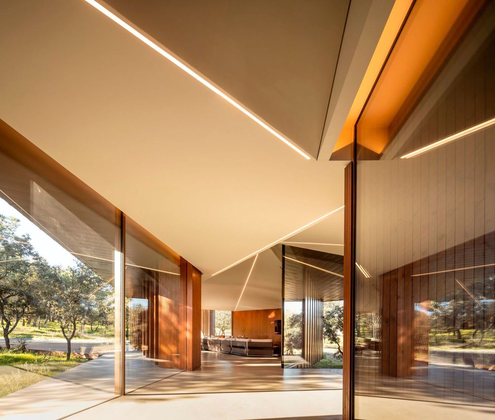
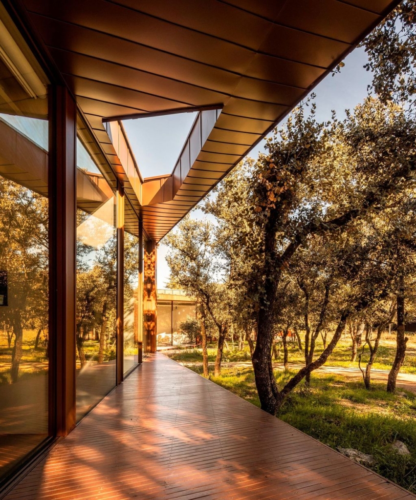
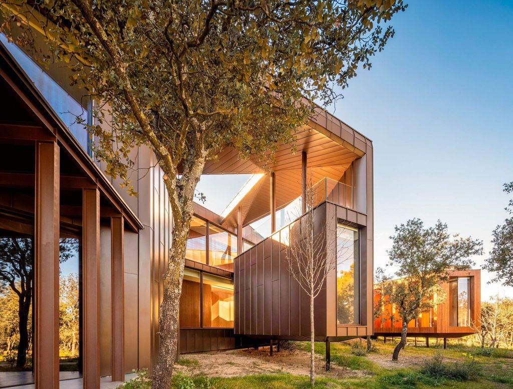
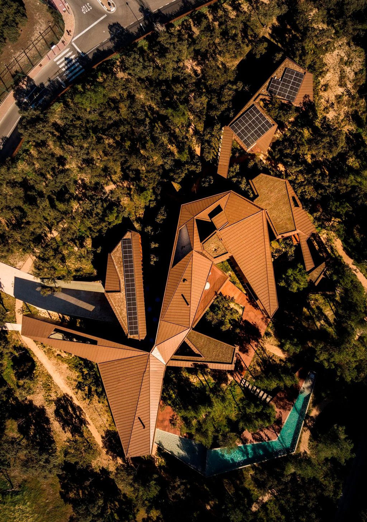
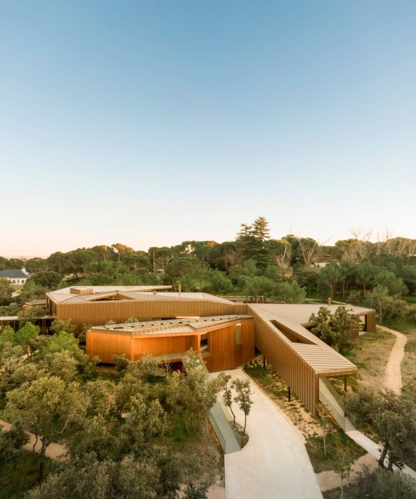
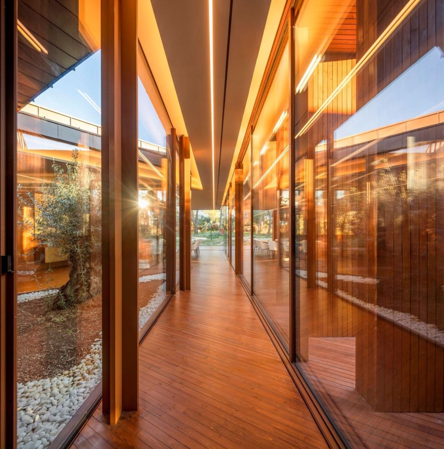
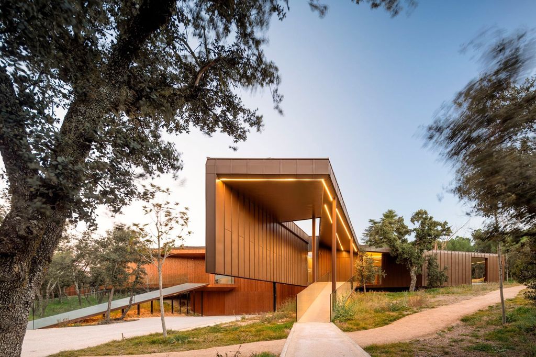
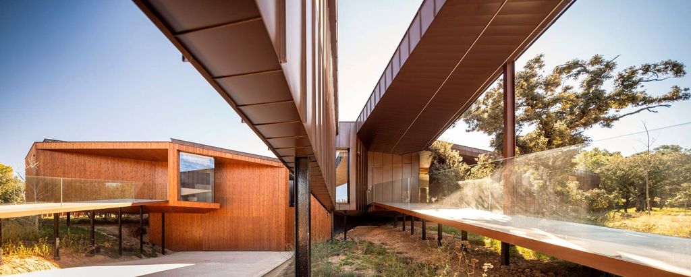
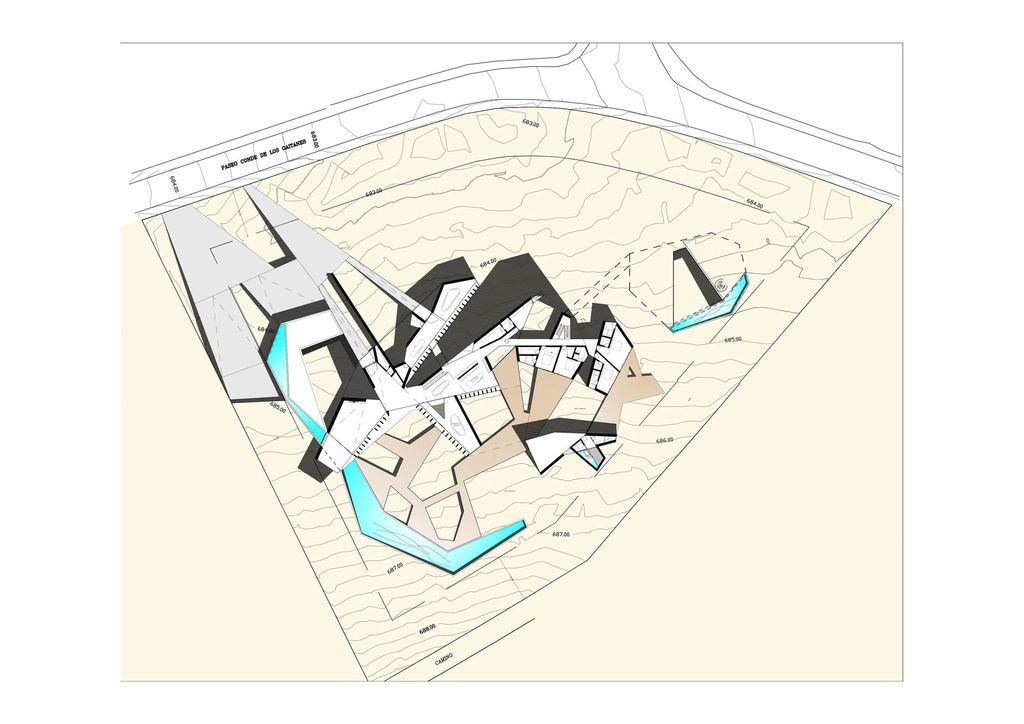
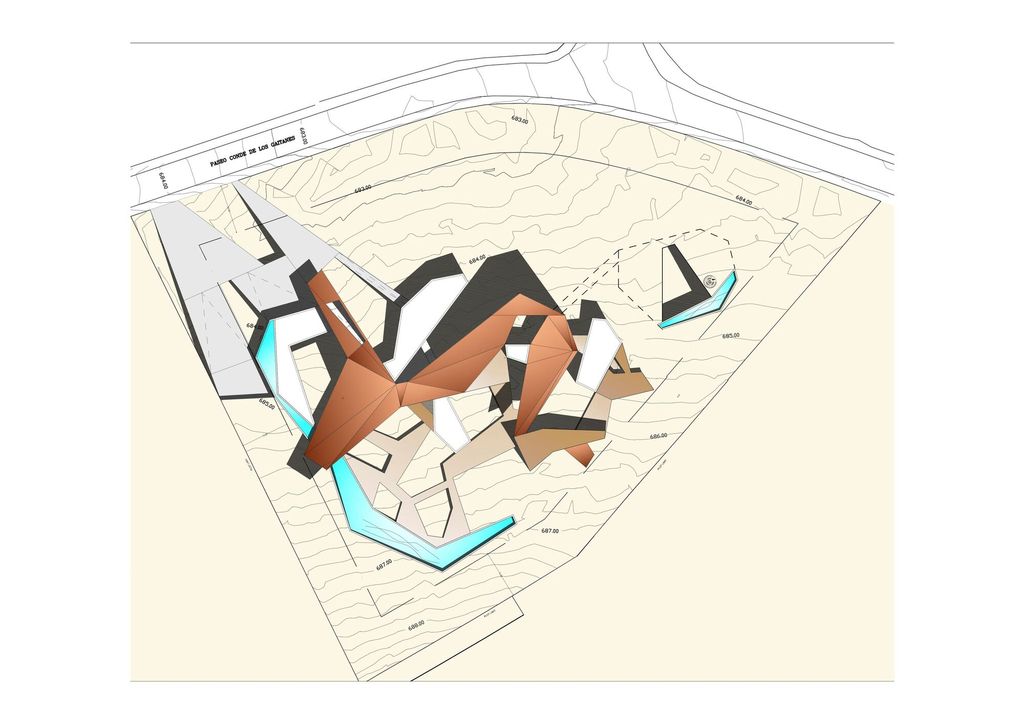
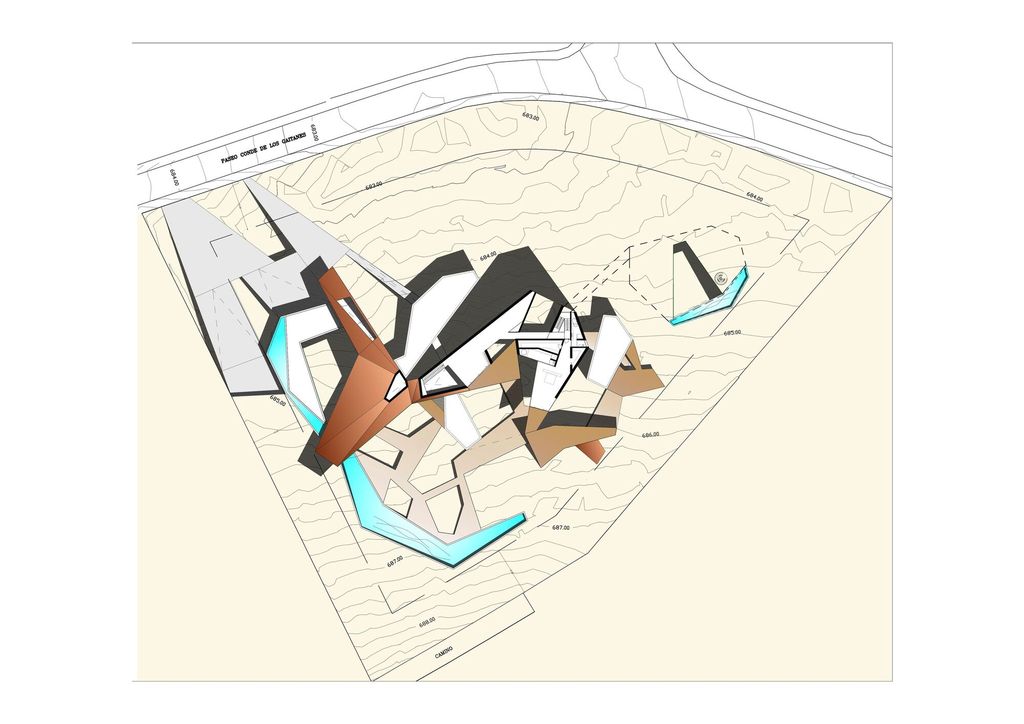
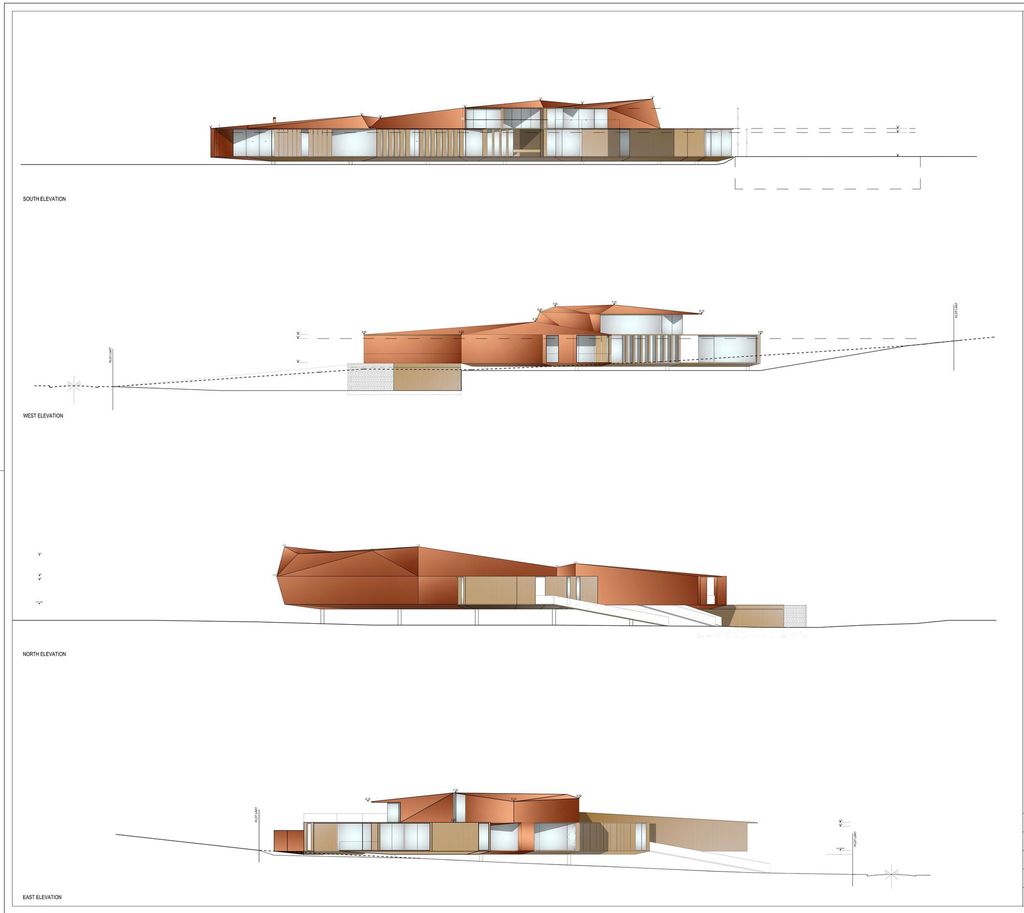
The Villa La Moraleja Gallery:






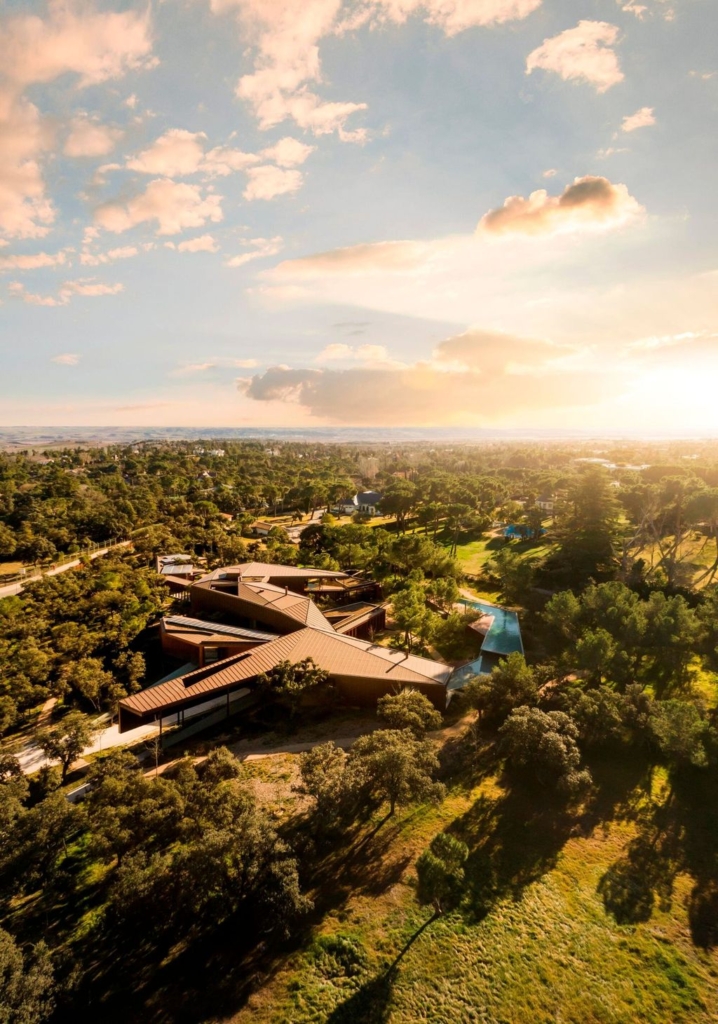
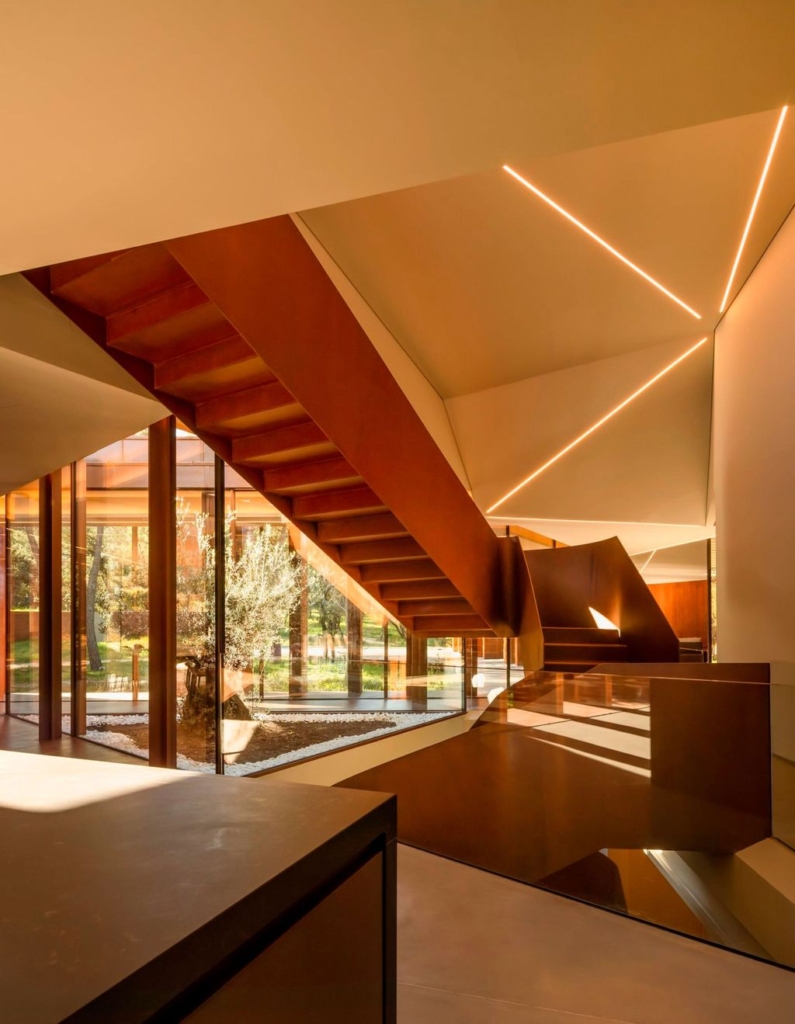





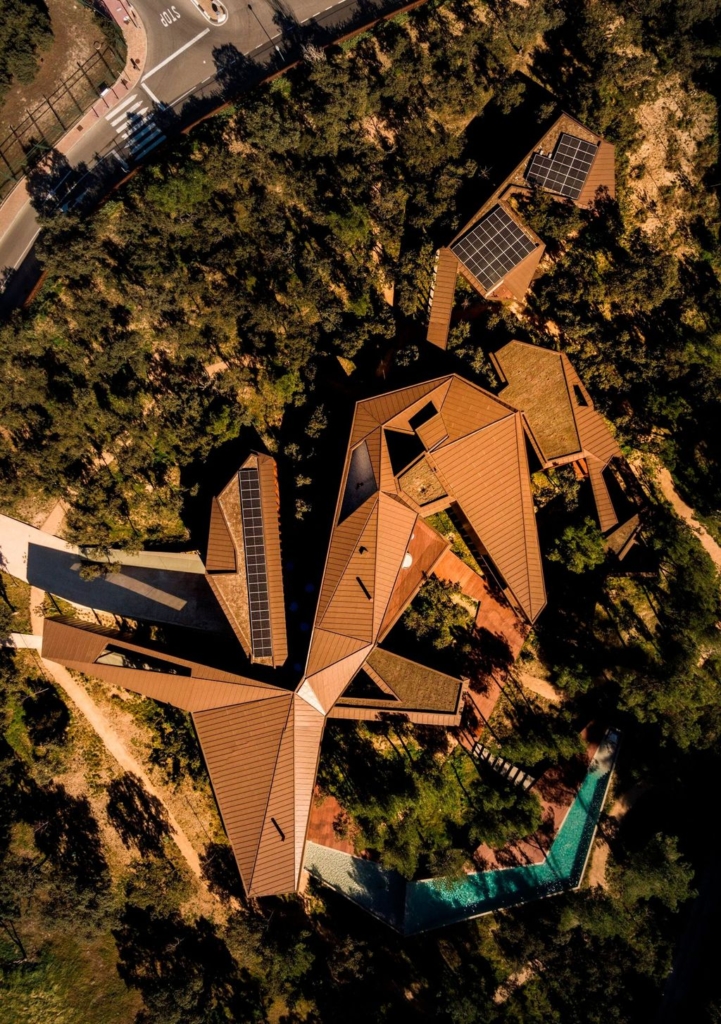








Text by the Architects: Our primary goal with this project was to create a villa that exists in perfect harmony with nature, fostering a continuous dialogue between the built environment and its natural surroundings. The result is a living space that feels less like a structure imposed on the landscape and more like an organic extension of it.
Photo credit: Fernando Guerra | FG+SG | Source: Vasco Vieira Arquitectos
For more information about this project; please contact the Architecture firm :
– Add: Algarve, Portugal
– Tel: +351 289 321 476
– Email: info@vascovieira.com
More Projects in Spain here:
- Casa Duna, Mediterranean house by Ramón Esteve Estudio
- Villa KAIZEN, pinnacle of luxury in Spain by ARK Architects
- The House of Three Trees by Gallardo Llopis Arquitectos
- Archipelago Villa with unique design by AGi Architects
- Cohousing San Juan, sustainability by Eneseis Arquitectura































