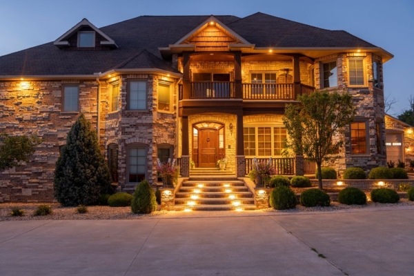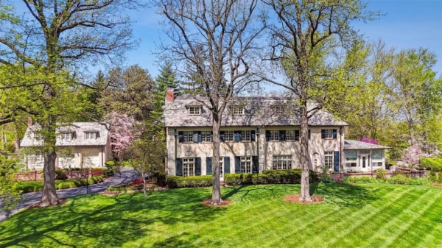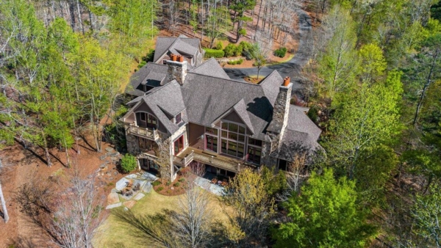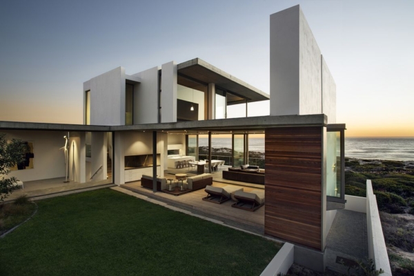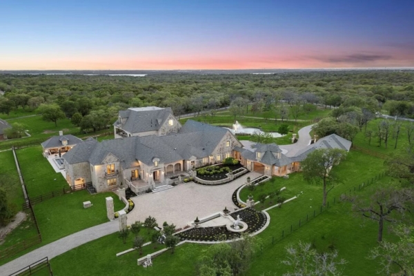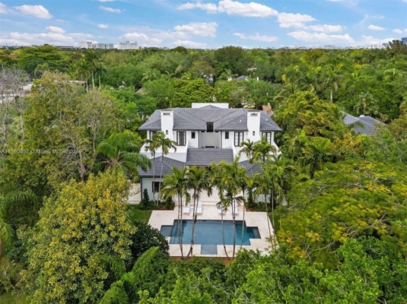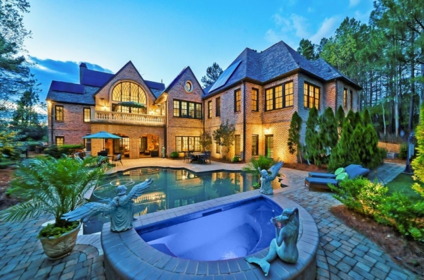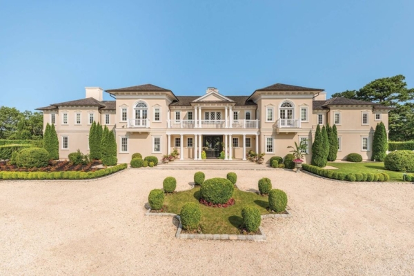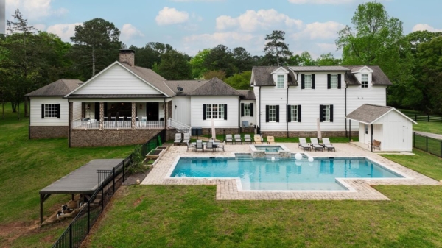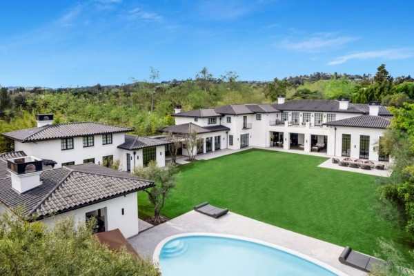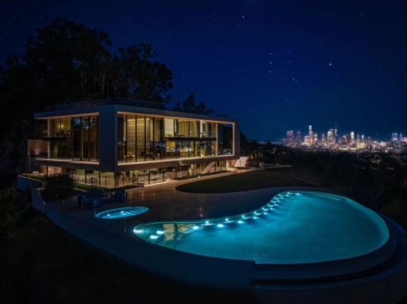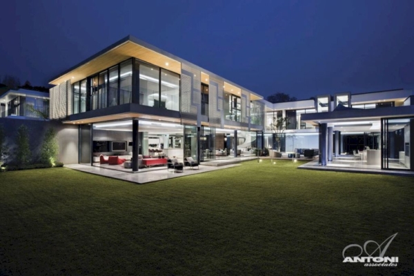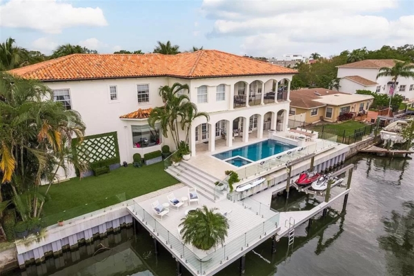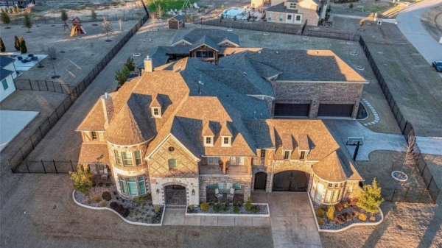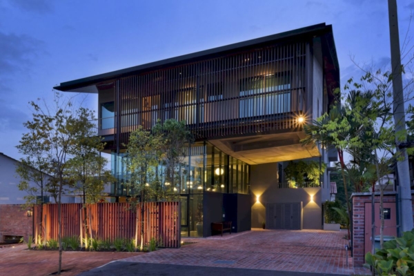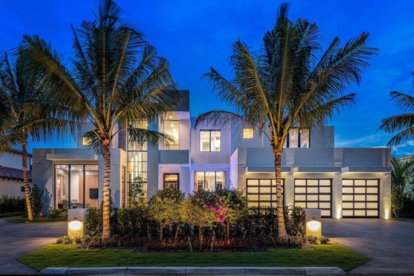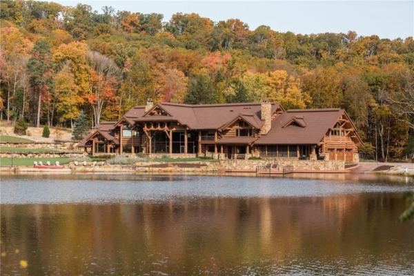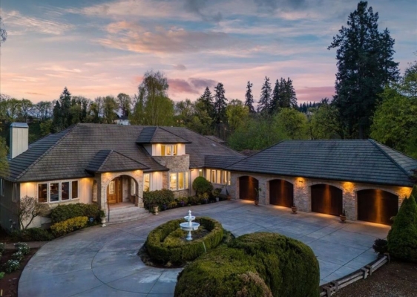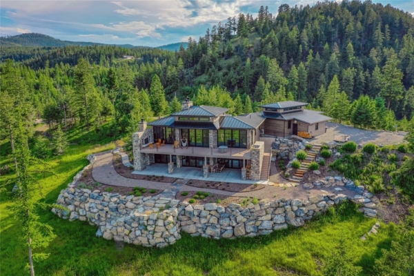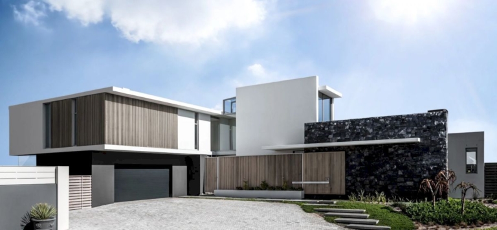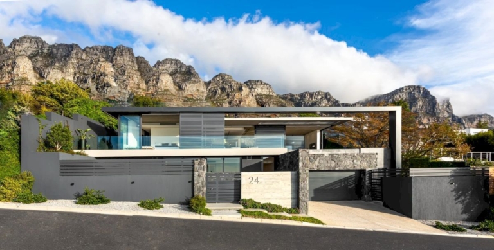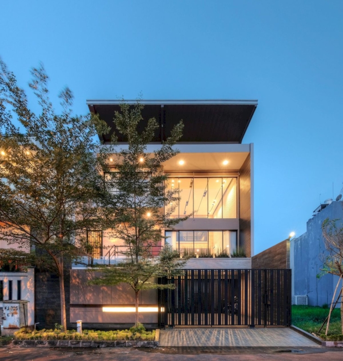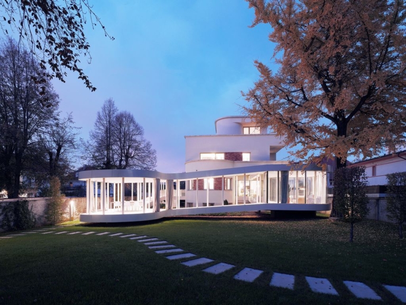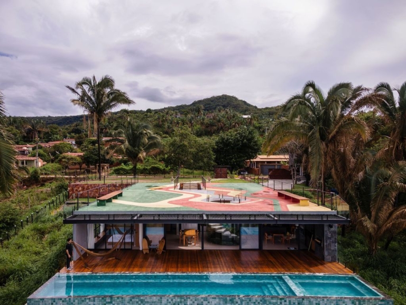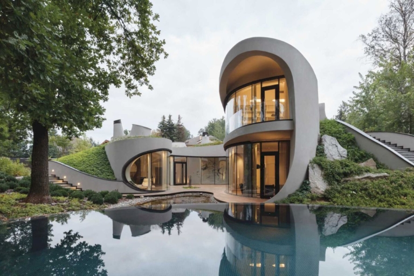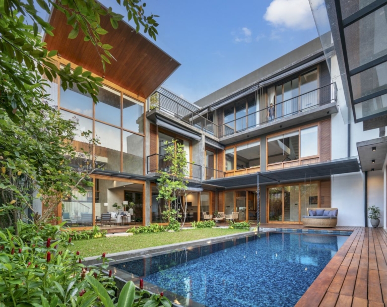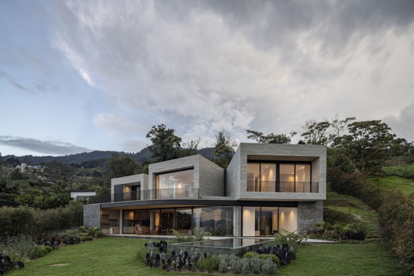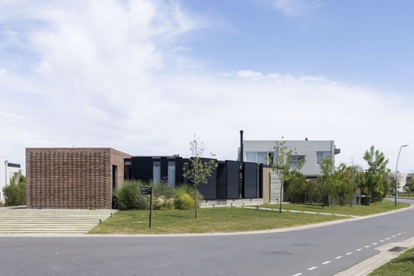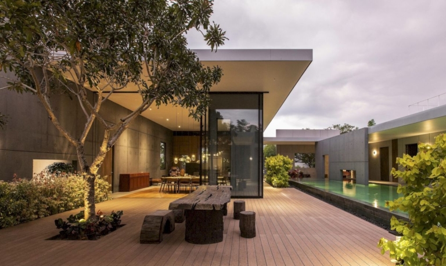ADVERTISEMENT
Contents
Waipu Home designed by Jessop Architects, offers a simple, low-maintenance home that comprised two separate volumes – living and sleeping. In addition to this, as per the owner’s desire, it takes advantage of sweeping coastal views. Also, creating a choice of free-flowing outdoor entertainment spaces, protected from both the onshore and the prevailing winds. As a result, the relatively simple, pinched L-shaped layout consisting of two box forms, with axial points leading east out to the Hen and Chicken Islands along the bedroom wing, and north up the coast to Marsden Point and Whangarei Heads along the living wing.
Approaching the house, an in-situ concrete spine wall is the first element the visitor interacts with. Its prime purpose to protect the entry from the prevailing wind. The 276sqm footprint incorporates four bedrooms, including a master with en suite, 2.5 bathrooms, and a second lounge in the ‘bedroom’ wing. While the ‘living’ wing incorporates the kitchen and main entertaining space, which leads out onto two outdoor spaces. One of which is covered and heralded by a fire and outdoor kitchen oriented to the southeast, while the other faces North. Moreover, the front of the kitchen island, with its granite waterfall benchtop, is clad in vertical timber that references the verticality of the black aluminium exterior cladding.
Inside, the material palette reflects the simplicity of the exterior. It is defined by a restrained palette of concrete, cedar and aluminium, with cedar sarking on the ceilings, wide plank oak flooring, and contemporary features, such as flush recessed strip lighting in the ceiling. Surely, this home is a great place for the owner who has passion with the simple life and want to enjoy the stunning nature views surrounding.
The Architecture Design Project Information:
- Project Name: Waipu Home
- Location: New Zealand
- Designed by: Jessop Architects
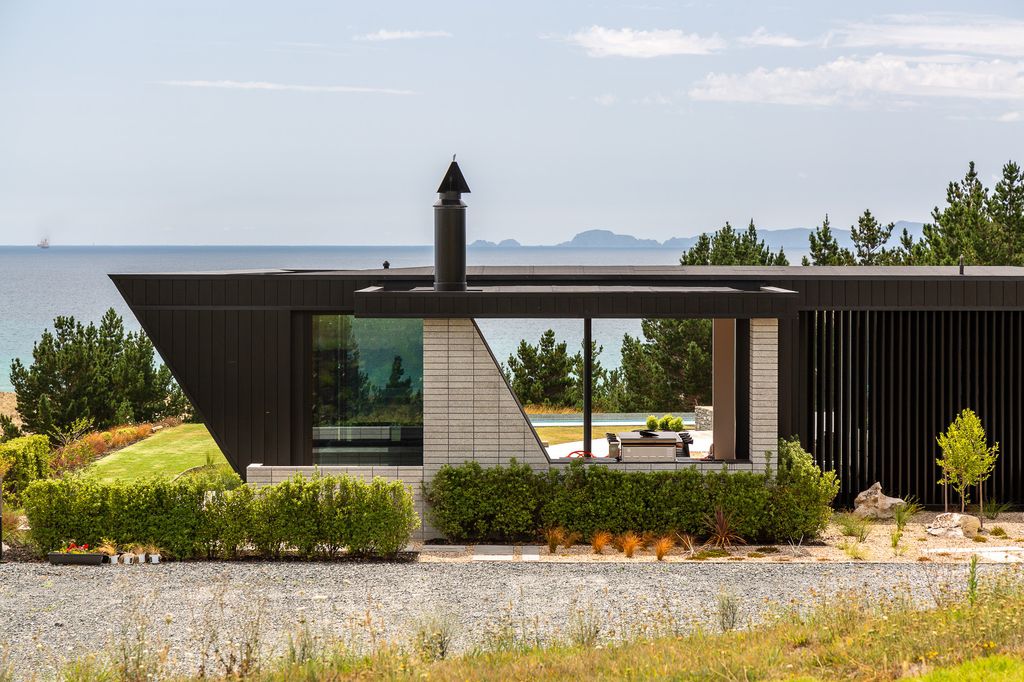
ADVERTISEMENT
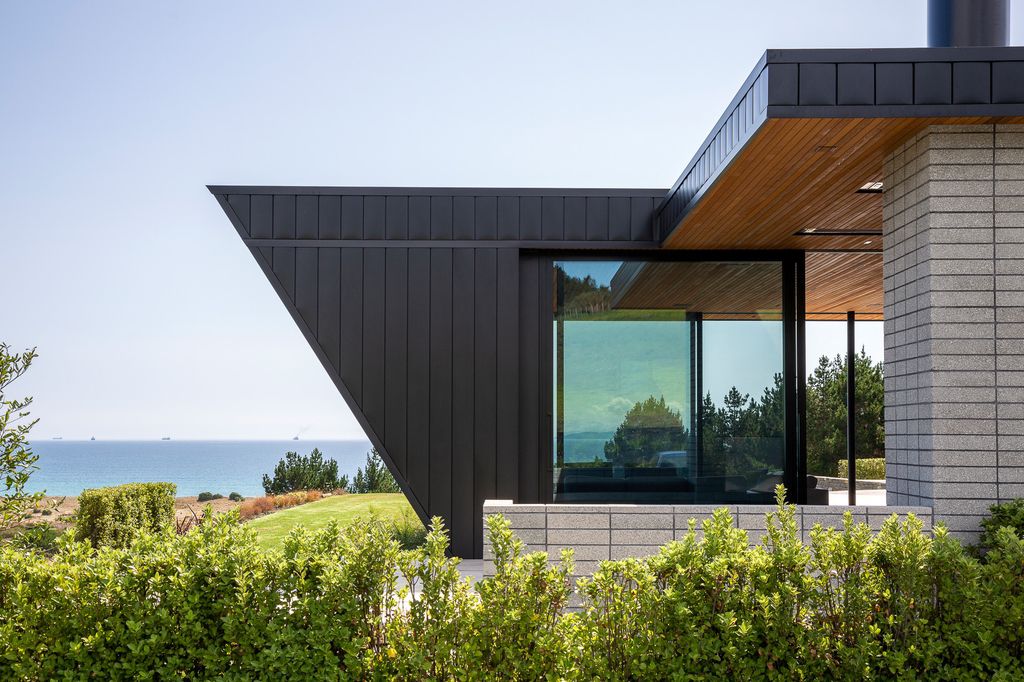
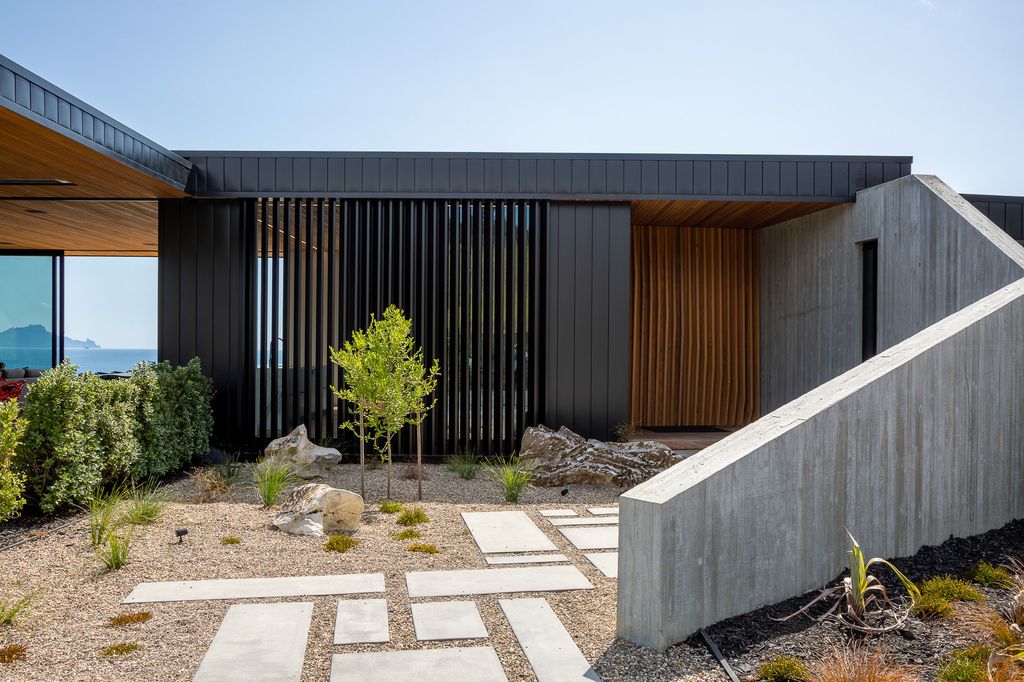
ADVERTISEMENT
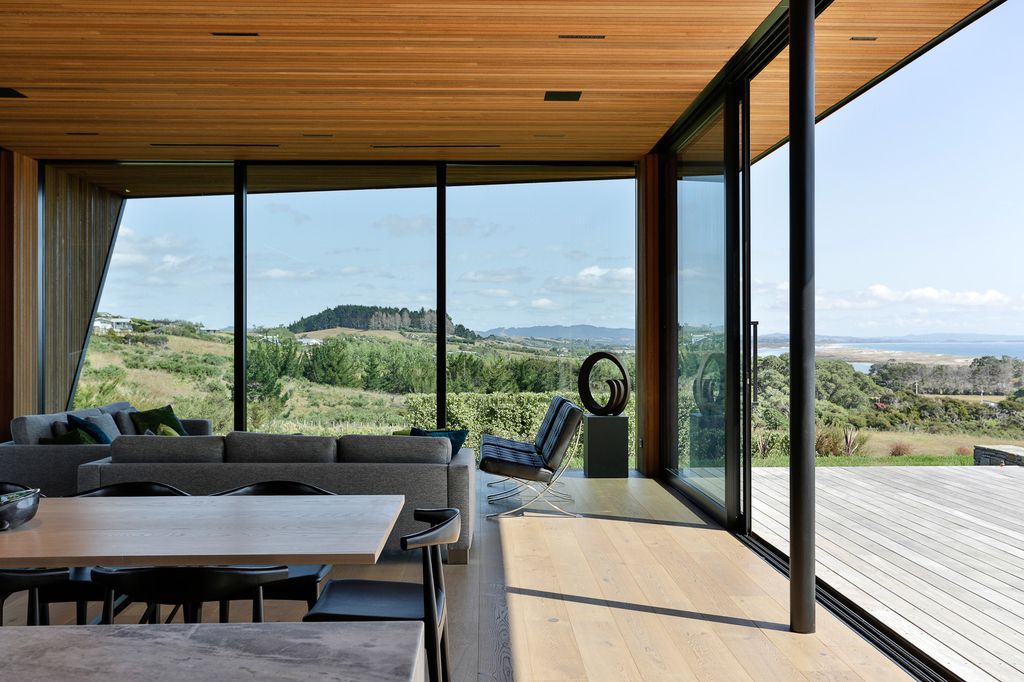
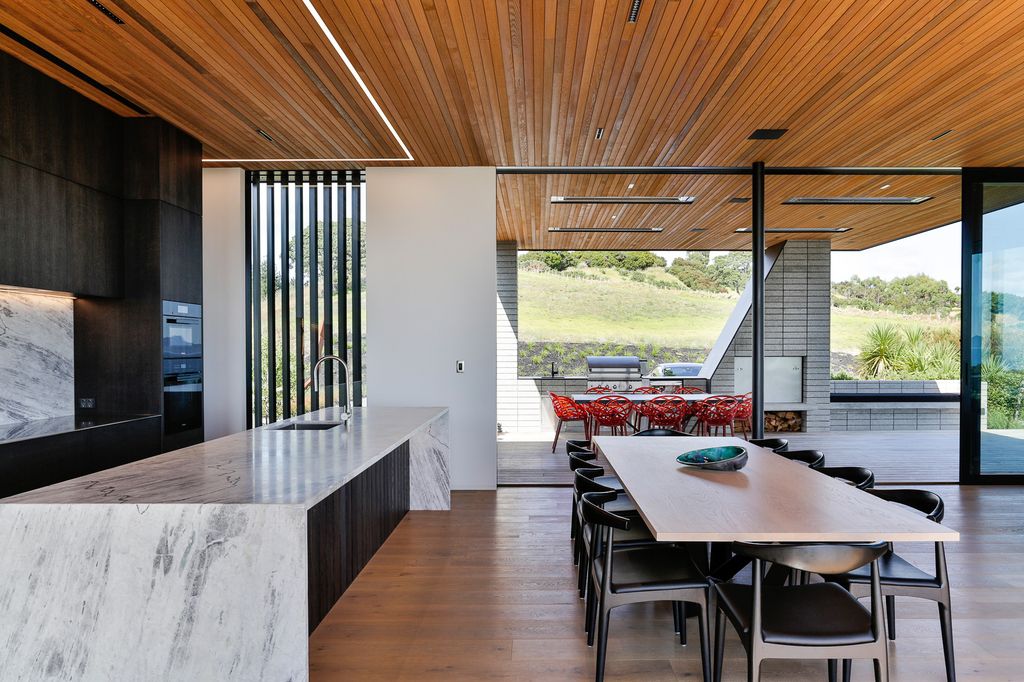
ADVERTISEMENT
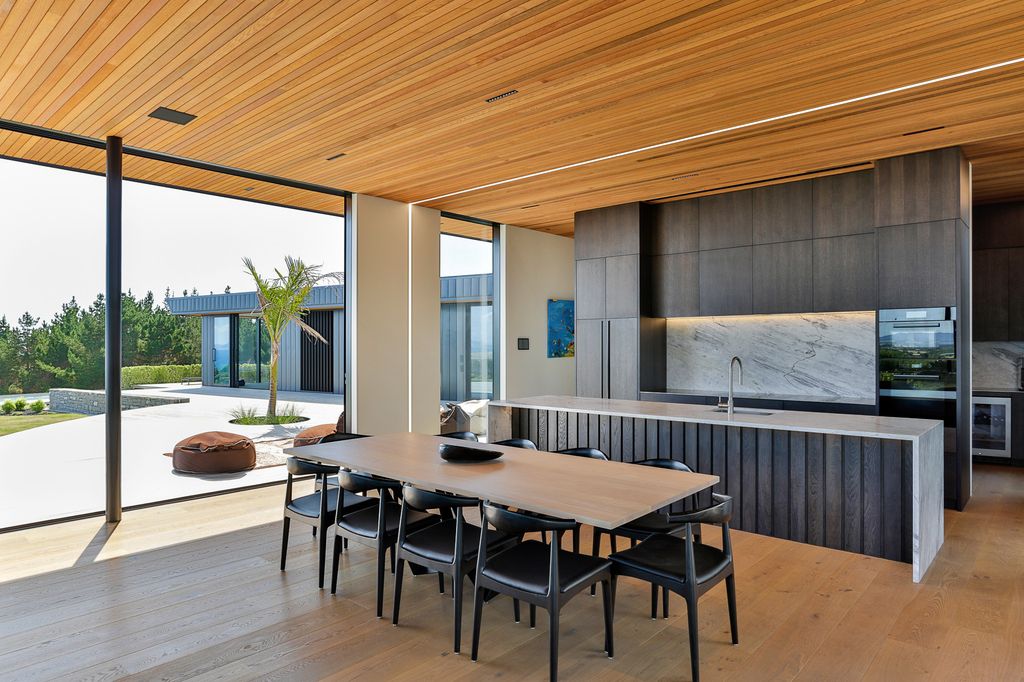
The Waipu Home Gallery:
Text by the Architects: Having already completed an extensive villa renovation for our Auckland-based clients, we were engaged to work with them again to design a modern coastal house on an elevated 5ha site overlooking Waipu Cove.
Photo credit: Jamie Cobel| Source: Jessop Architects
For more information about this project; please contact the Architecture firm :
– Add: 4 Brown Street, Level 1, Ponsonby, Auckland, New Zealand, 1011
– Tel: +64 9 360 7110
– Email: info@jessop.co.nz
More Tour of Houses in New Zealand here:
- An Exceptional Contemporary Home in Lake Hayes, New Zealand
- An Incredibly Peaceful Waterfront Home in Auckland, New Zealand
- Lynwood Grove Modern Masterpiece in Dairy Flat, New Zealand
- Jagged Edge Villa in New Zealand by Warrick Weber Architecture
- Beachside Modern Family Home, a Stunning Project by Jessop Architects
