Welgedacht Villa, morden haven by Jenny Mills Architects
Architecture Design of Welgedacht Villa
Description About The Project
Welgedacht Villa designed by Jenny Mills Architects, nestled within the picturesque Welgedacht Estate. This project epitomizes the art of blending modern luxury with serene natural surroundings. Initially envisioned as a renovation endeavor, the scope expanded to a comprehensive redesign, breathing new life into an existing dwelling.
Retaining select exterior walls, the focus shifted to a complete overhaul of the interior, meticulously tailored to fulfill the client’s desires. The result is a harmonious fusion of indoor and outdoor spaces, where the revamped structure seamlessly merges with the landscape, augmented by terraced steps and opulent finishes.
A pivotal aspect of the renovation was the creation of a strong connection between interior and exterior realms. The incorporation of a spacious outdoor living area, featuring a pool and braai, effortlessly integrates with the living spaces, enhancing the home’s allure as an entertainer’s haven.
While preserving the original footprint, the transformation imbues the residence with a contemporary aesthetic, in line with the client’s vision. Challenges, such as accommodating multiple levels and reconciling classic pitched roof architecture with modern design elements, were met with innovative solutions. Horizontal, cantilevered concrete eaves elegantly marry tradition with innovation, while pocket doors facilitate fluid transitions between spaces.
In essence, this project epitomizes the transformative power of architectural ingenuity, surpassing expectations to craft a residence that exceeds the bounds of imagination.
The Architecture Design Project Information:
- Project Name: Welgedacht Villa
- Location: Western Cape, South Africa
- Project Year: 2016
- Designed by: Jenny Mills Architects
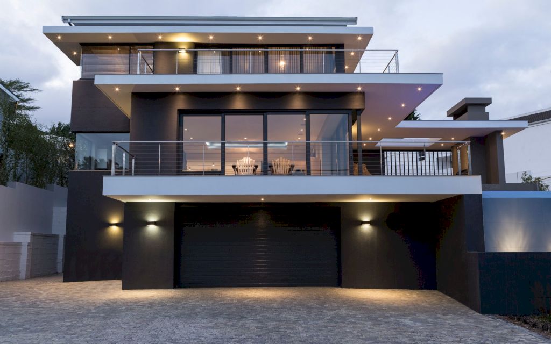
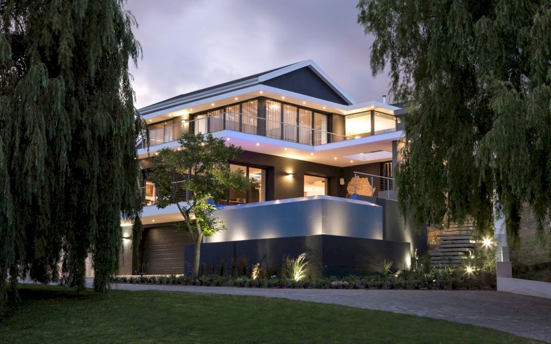
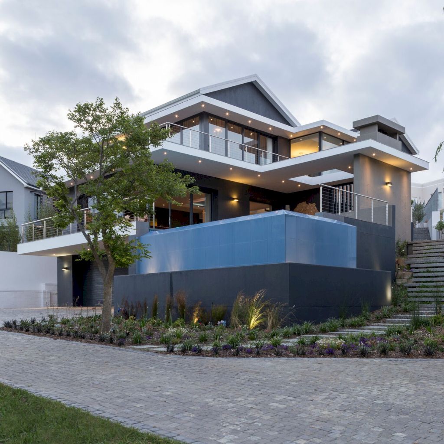
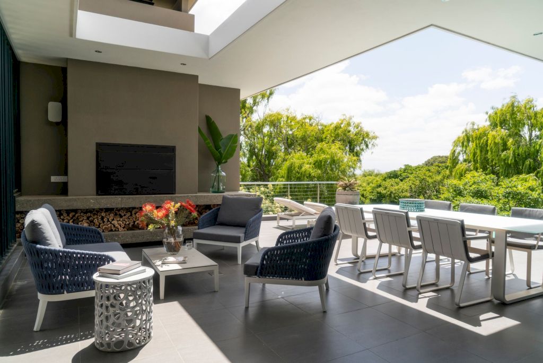
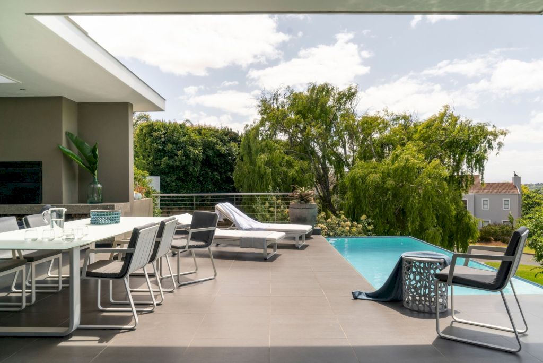
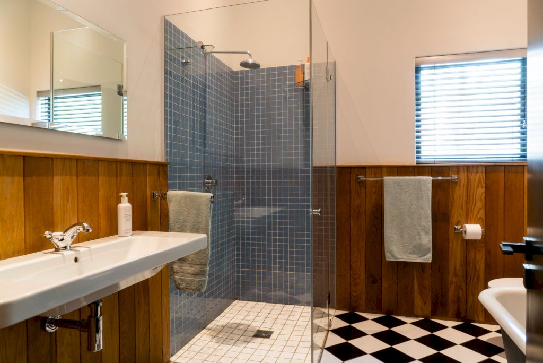
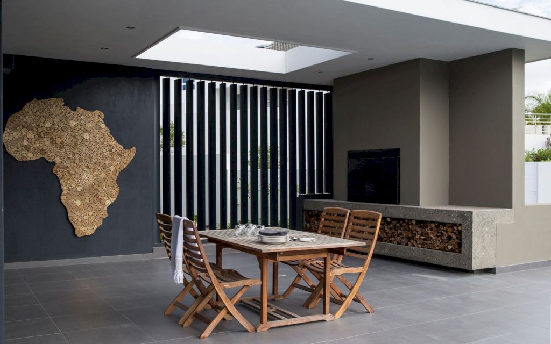
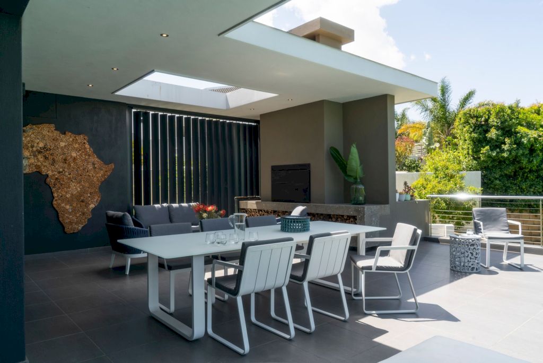
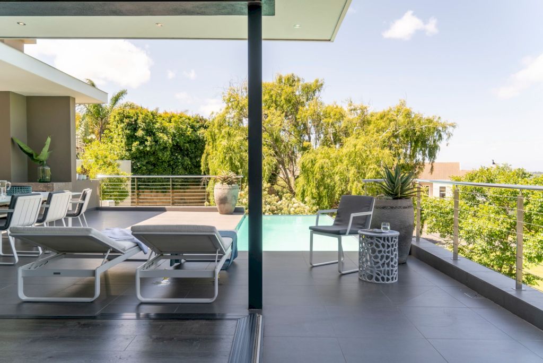
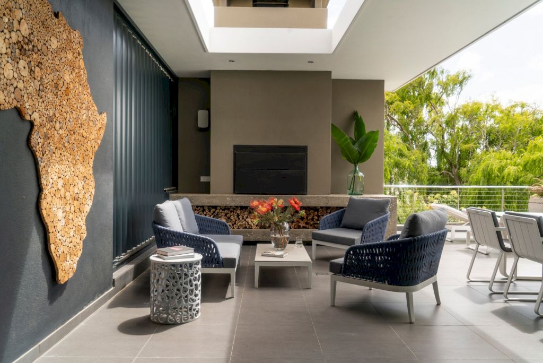
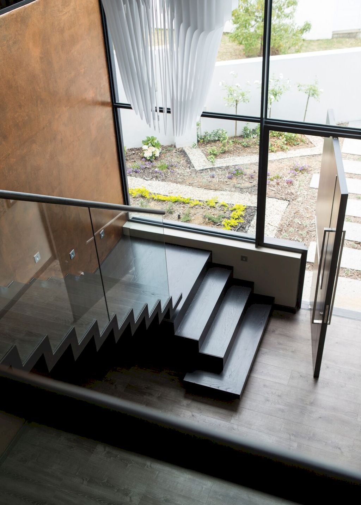
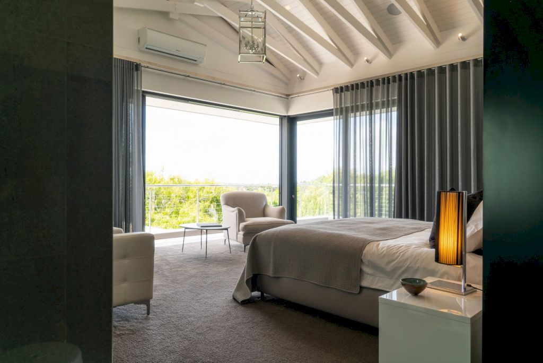
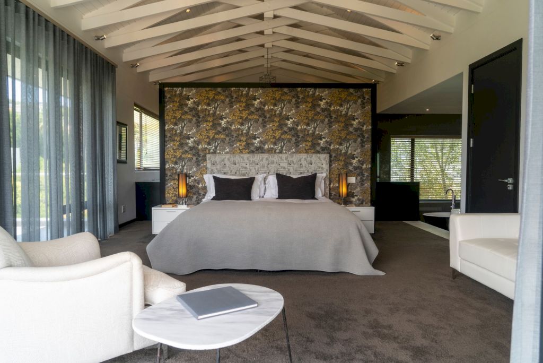
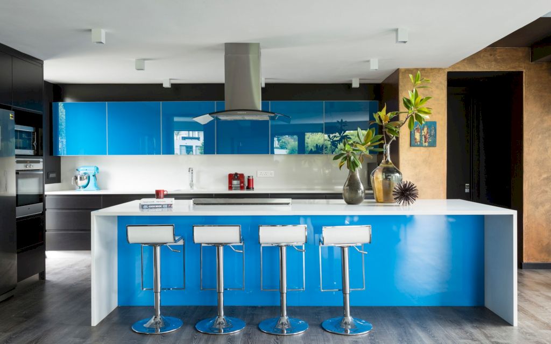
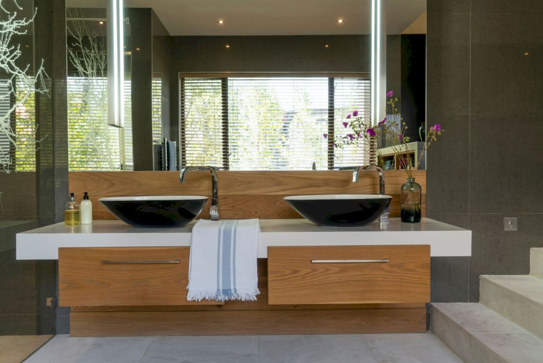
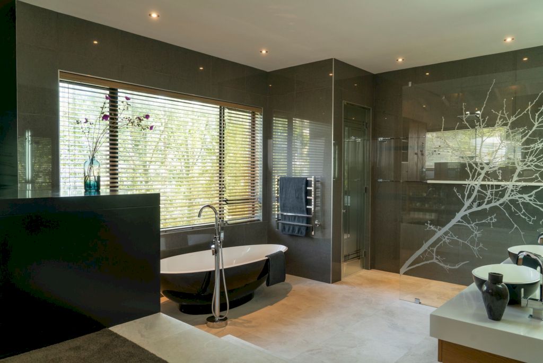
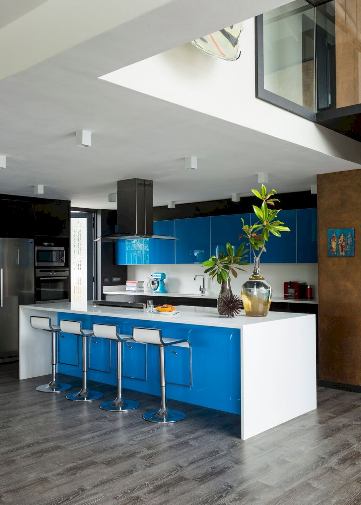
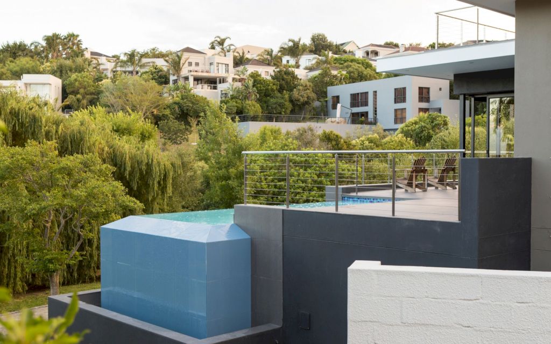
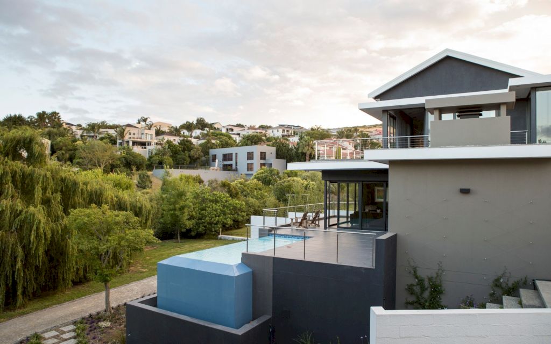
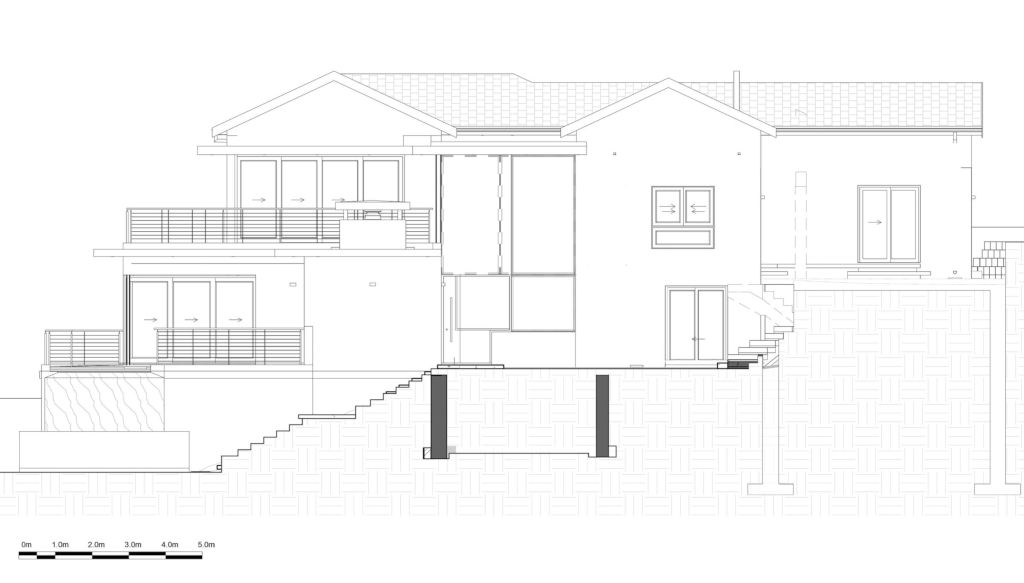
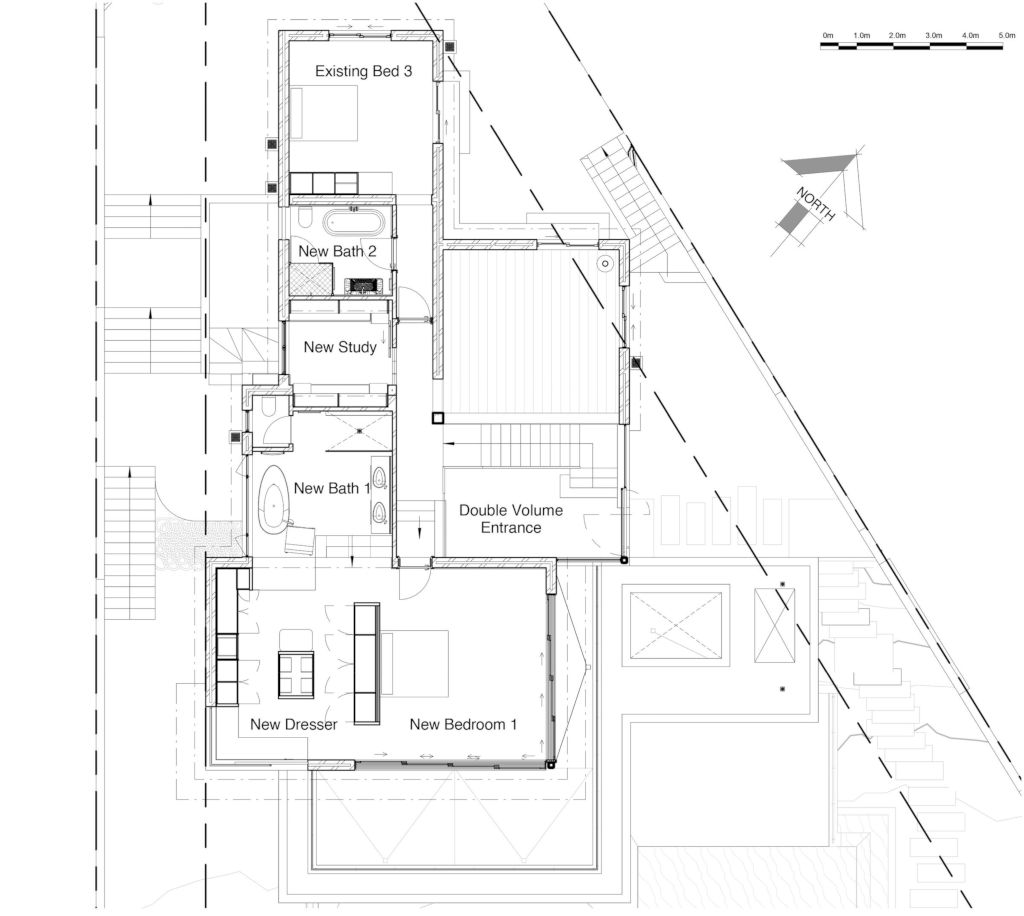
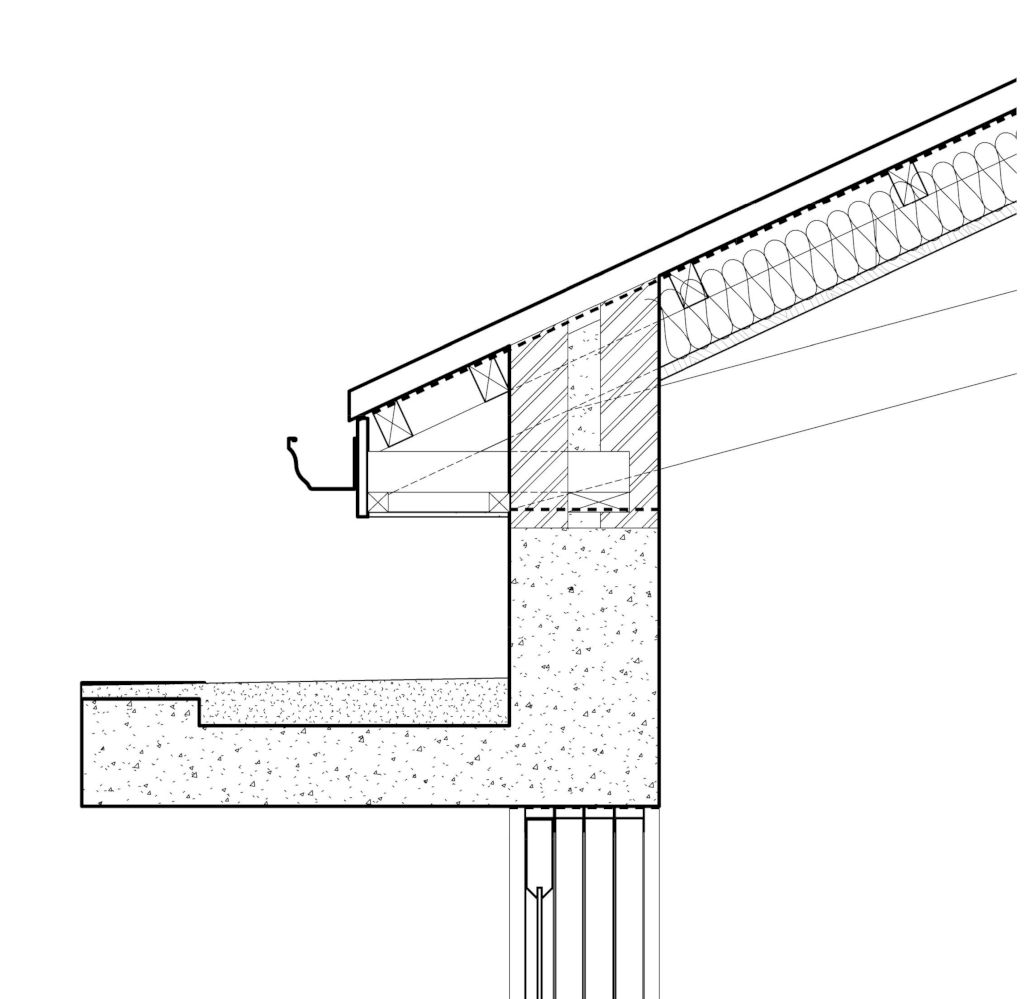
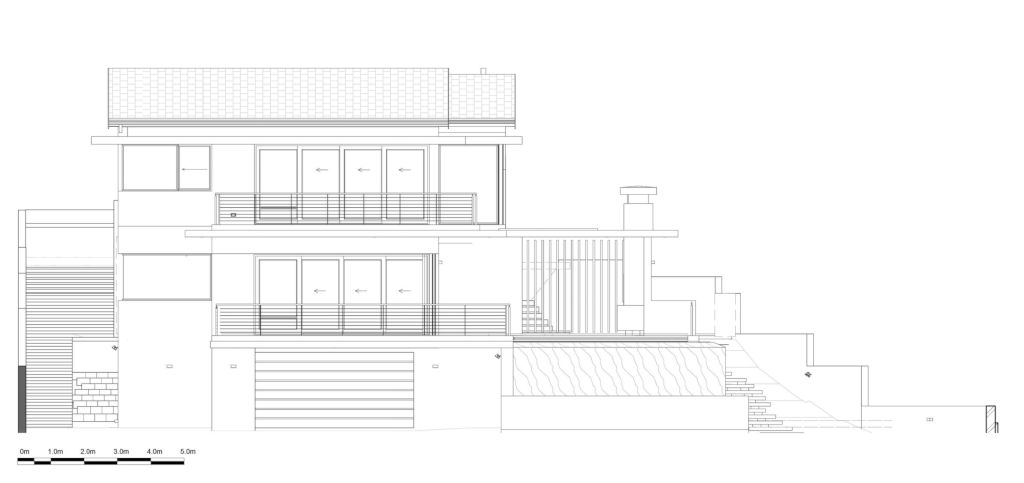
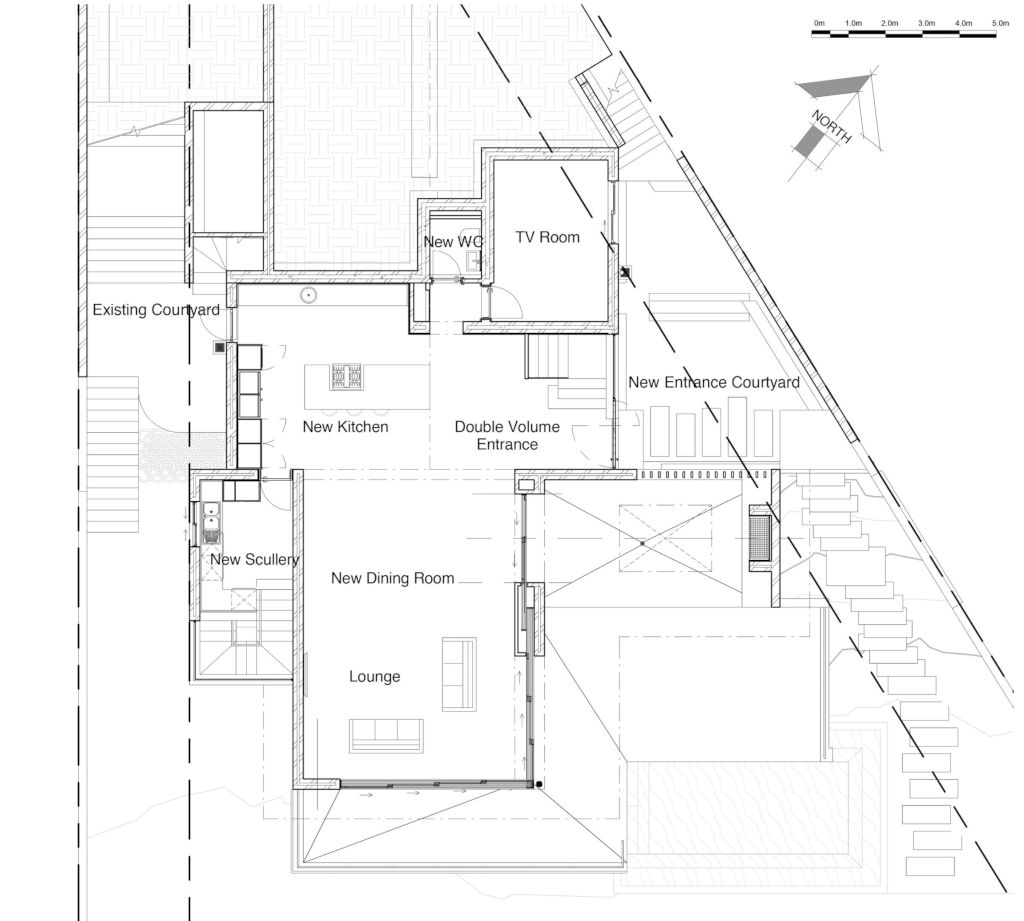
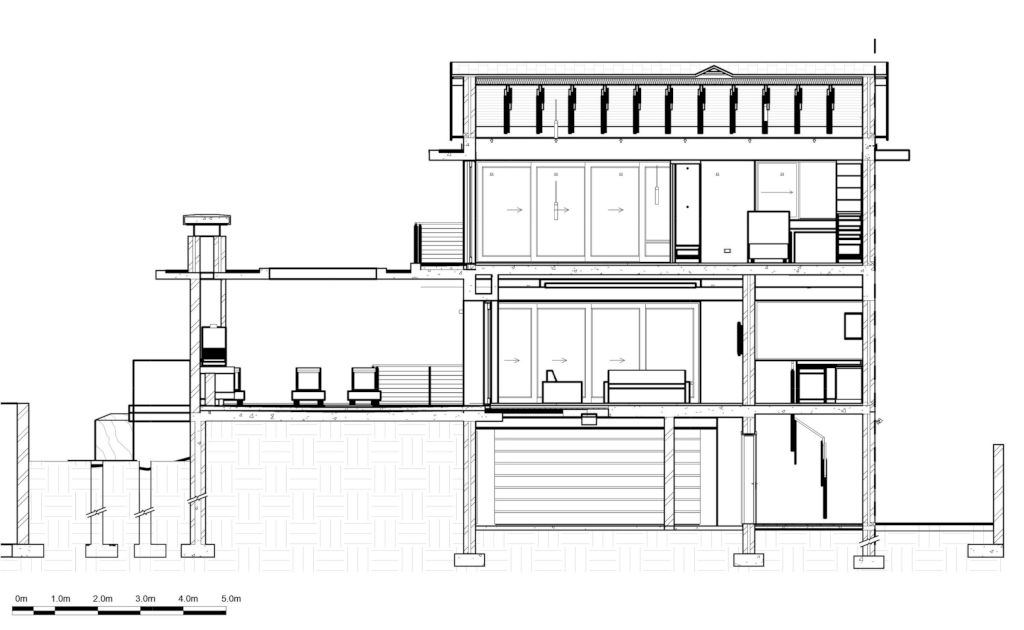
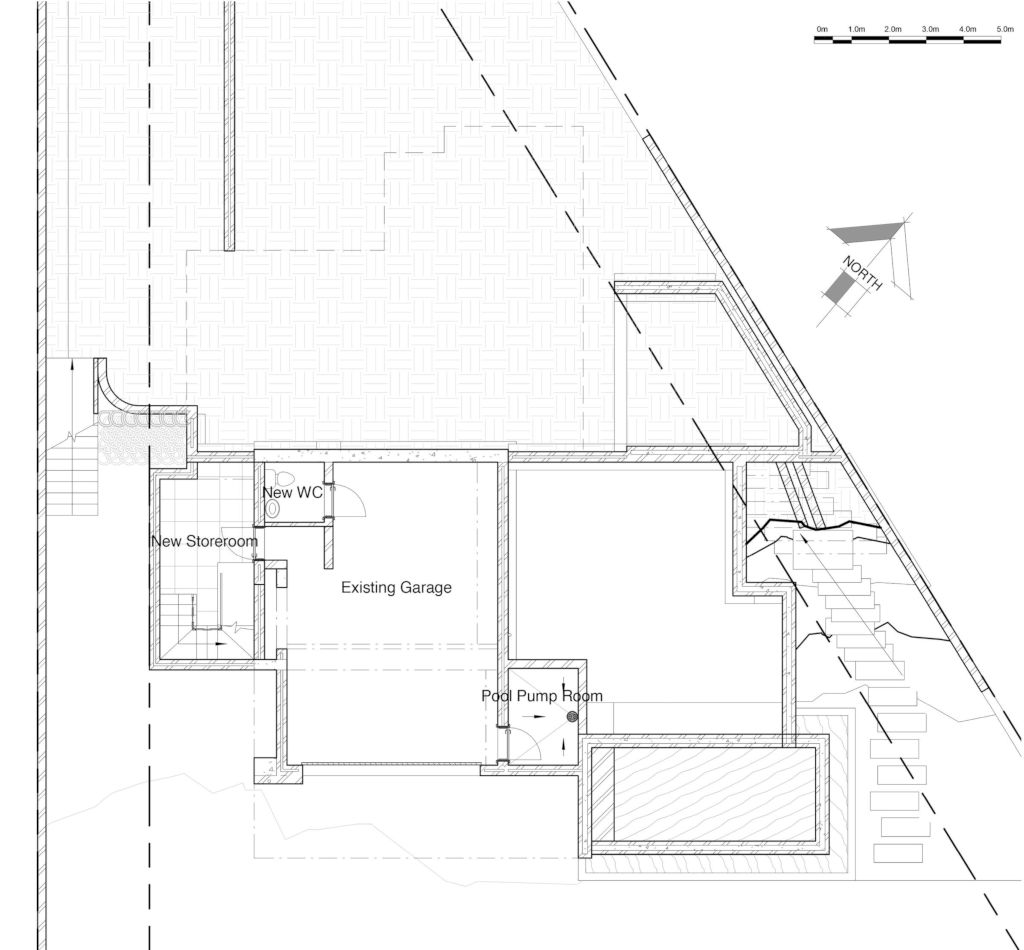
The Welgedacht Villa Gallery:











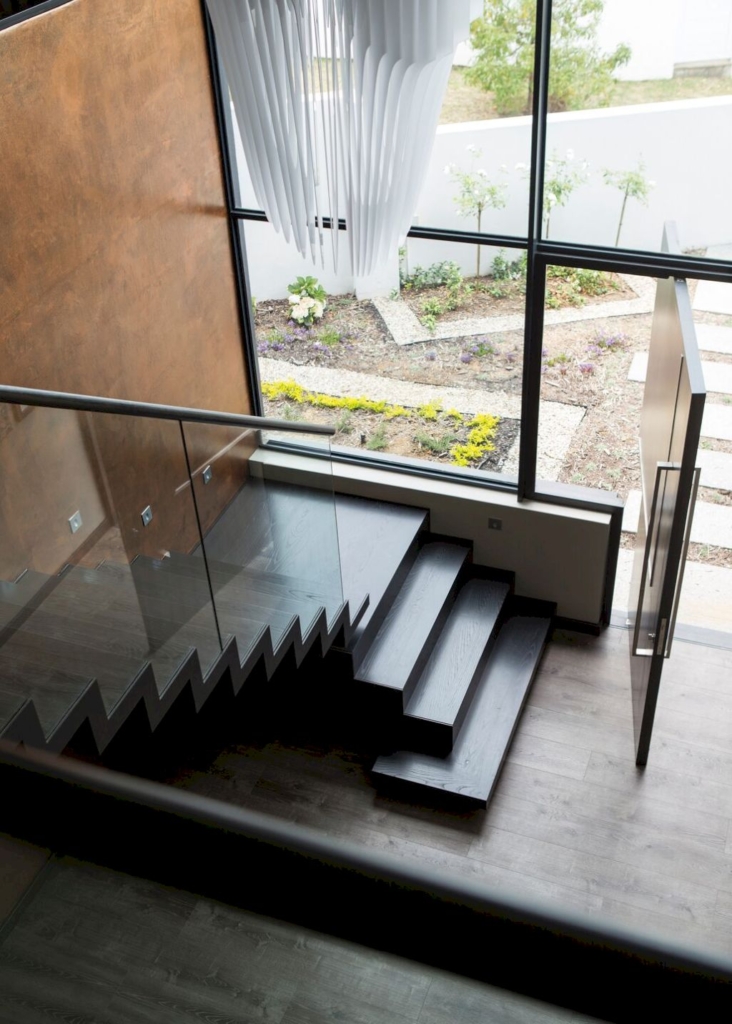





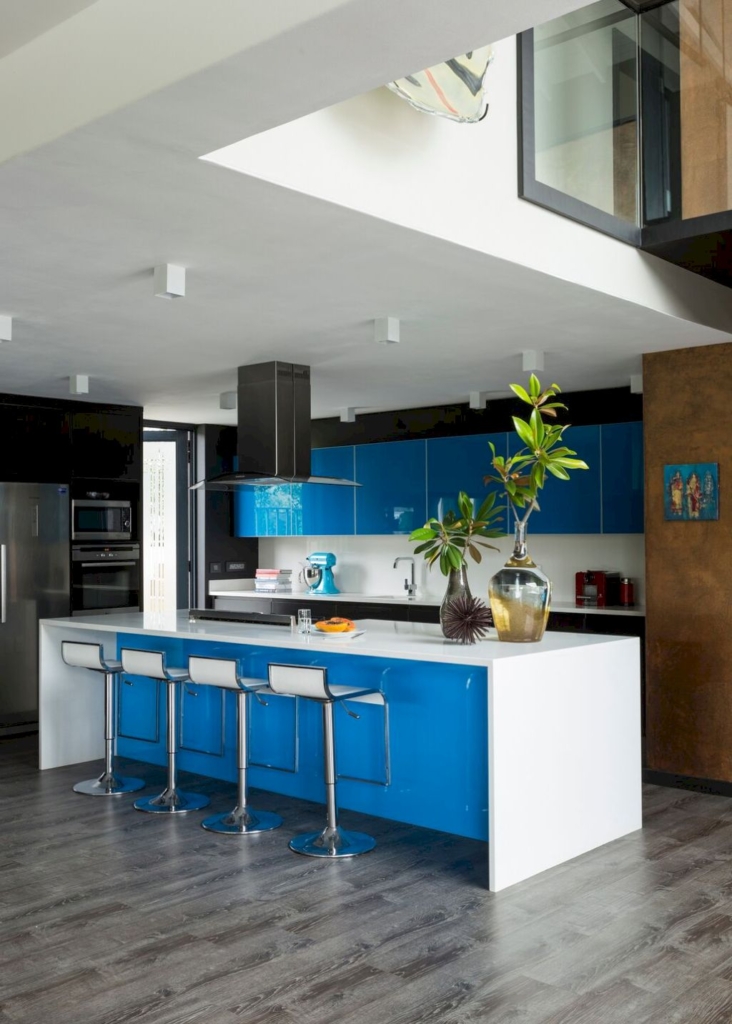








Text by the Architects: Situated in Welgedacht Estate, the project involves alterations and additions to an existing house. Carefully selected exterior walls were retained while the interior space was completely redesigned to meet the client’s needs. The new structure blends seamlessly into the landscape through the integration of terraced steps. A contemporary feel is accomplished through the use of luxury finishes.
Photo credit: | Source: Jenny Mills Architects
For more information about this project; please contact the Architecture firm :
– Add: 120 Bree St, Cape Town City Centre, Cape Town, 8001, South Africa
– Tel: 27 21 422 1331
– Email: marketing@jma.za.net
More Projects in South Africa here:
- OVD 919, Mountainside villa with Spectacular Cape Town views by SAOTA
- Kloof 145 House with Spectacular Ocean and Mountain Views by SAOTA
- Cove 6 Offers Spectacular Views of Sea and Rocky Landscape by SAOTA
- LGV 5 House, a Single Project with Freeform Sculptural Design by SAOTA
- Glen 2961 House, an Incredible Modern Project in South Africa by SAOTA































