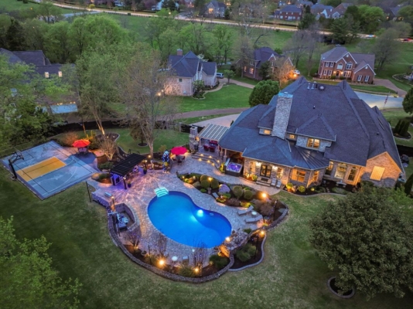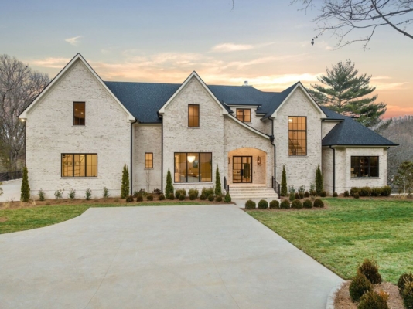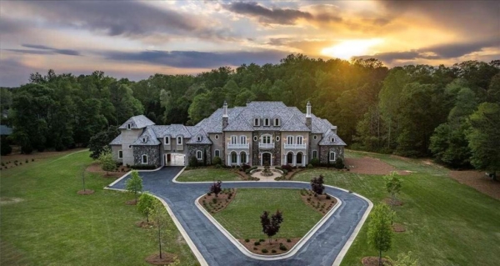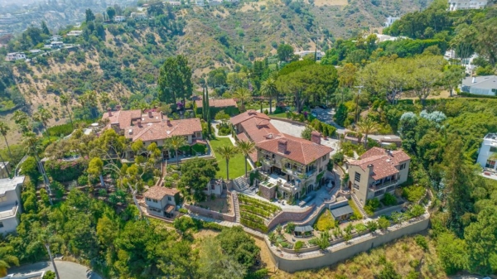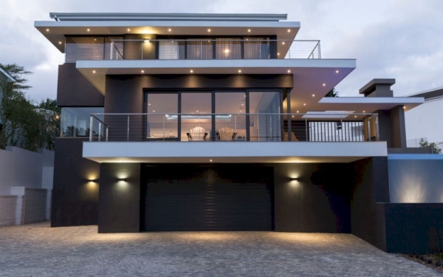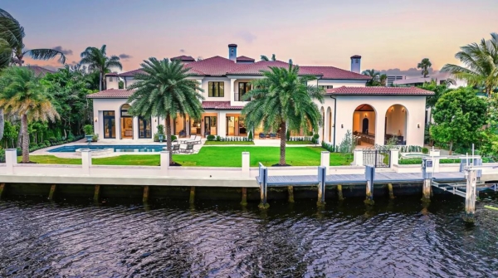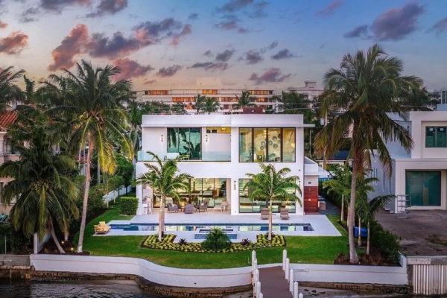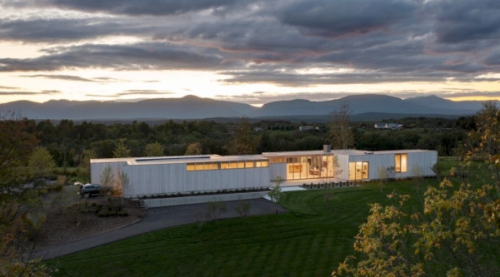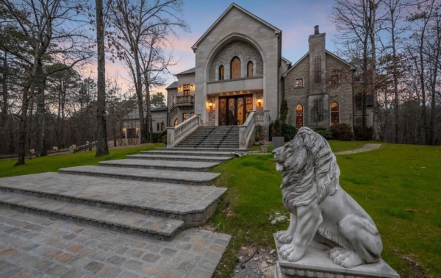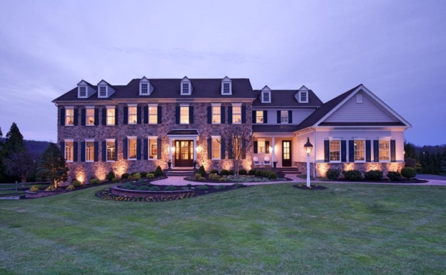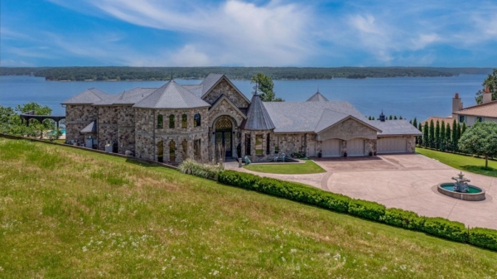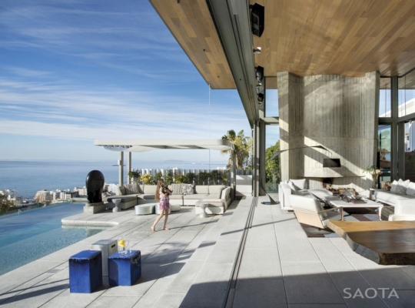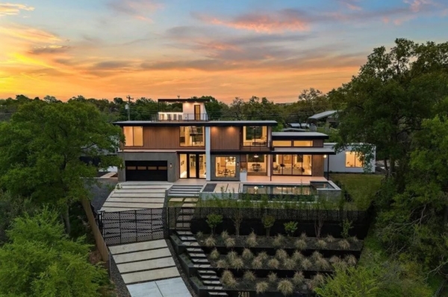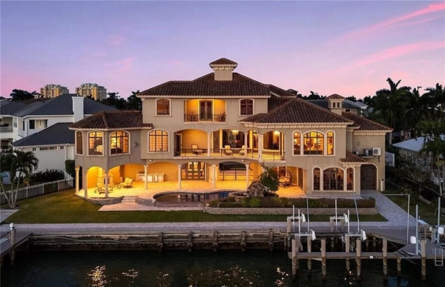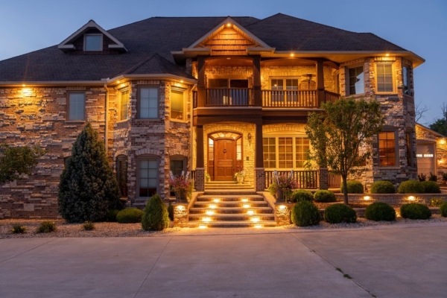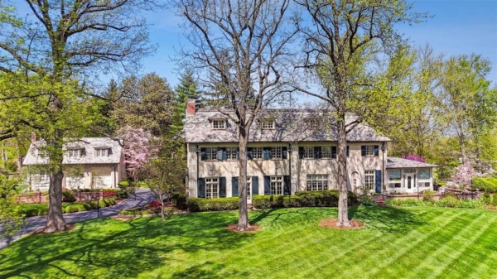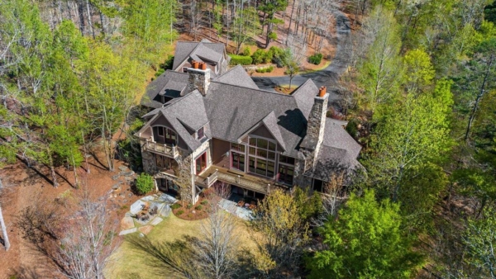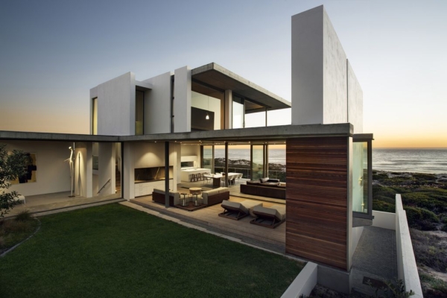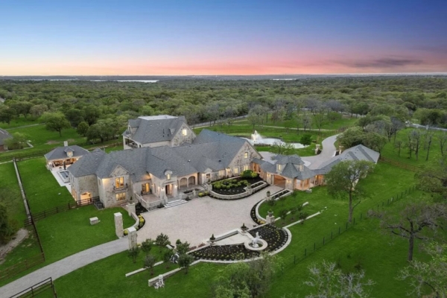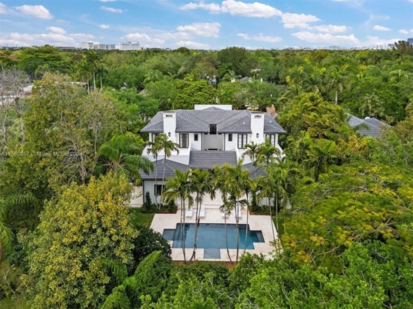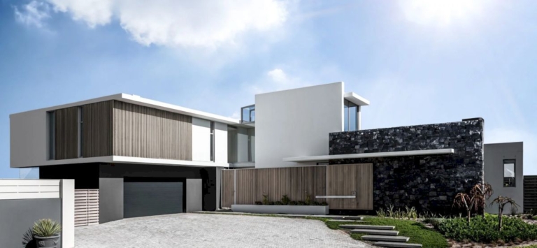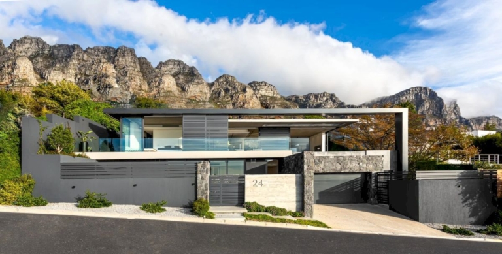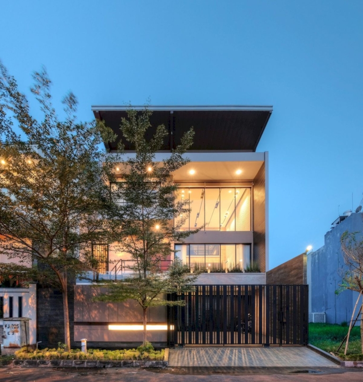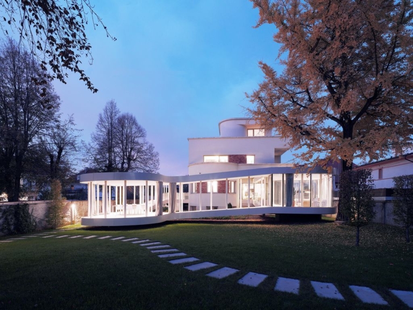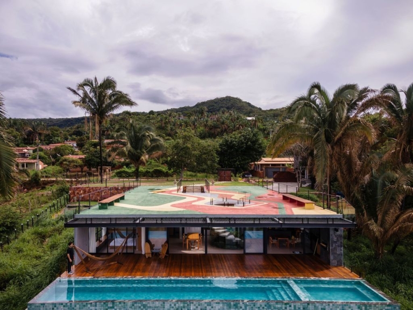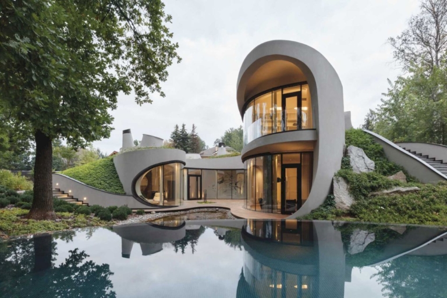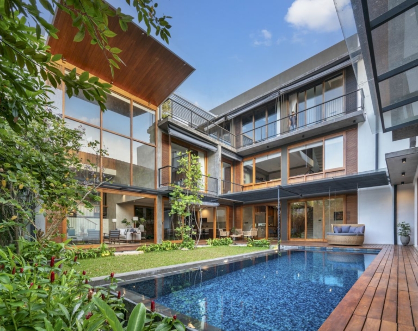ADVERTISEMENT
Contents
Architecture Design of West Residence
Description About The Project
West Residence designed by Miró Rivera Architects is an impressive luxurious project which balances classical architectural influences with playfully daring contemporary features that reflect the owner’s affinity for outdoor living.
Indeed, the home’s architecture encourages a style of indoor – outdoor living that is uncommon in Houston, which is known for its hot, humid climate. Also, the approach to the house blends in with its context. The restrained façade composed of a limestone base complemented by bands of white stucco and dark mahogany. Once inside, walls of varying heights illuminated by abundant natural light provide a setting for the owners’ collection of contemporary art, with a particular focus on female artists.
The centerpiece of the house is the double – height living room. It connects the front and back of the site via walls of glass that face North and South. On the South wall, the glass extends to the ceiling and a wall of sliding doors may be used to open the living room up to the outdoors. In addition to this, upstairs, the master suite and children’s bedrooms feature high, sloped ceilings and large picture windows with views of the backyard.
The Architecture Design Project Information:
- Project Name: West Residence
- Location: Houston, Texas, United States
- Designed by: Miró Rivera Architects
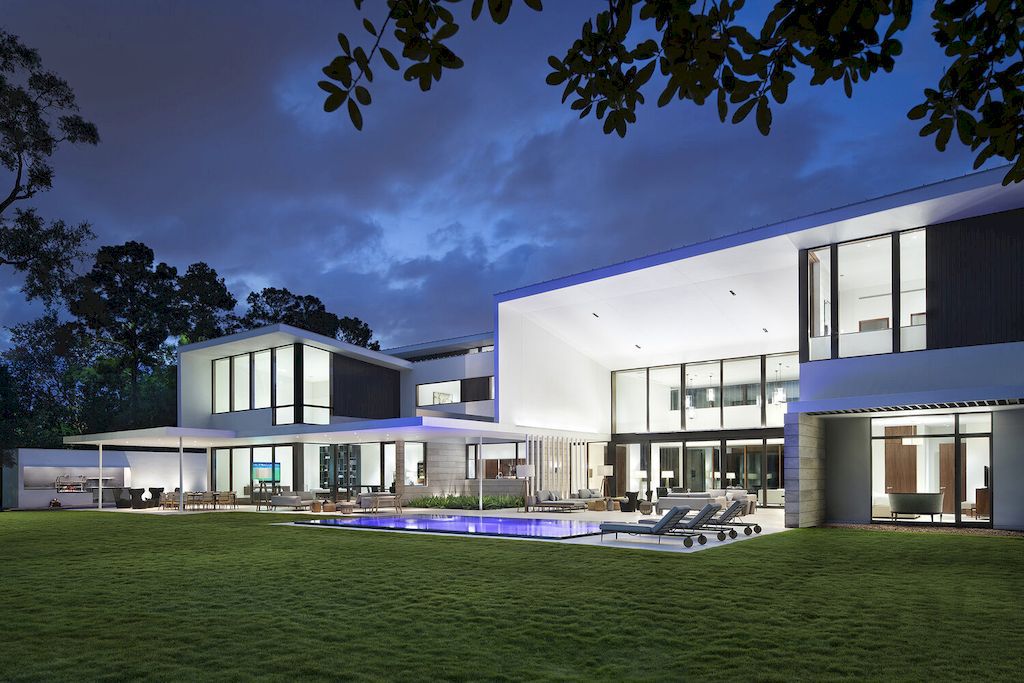
ADVERTISEMENT
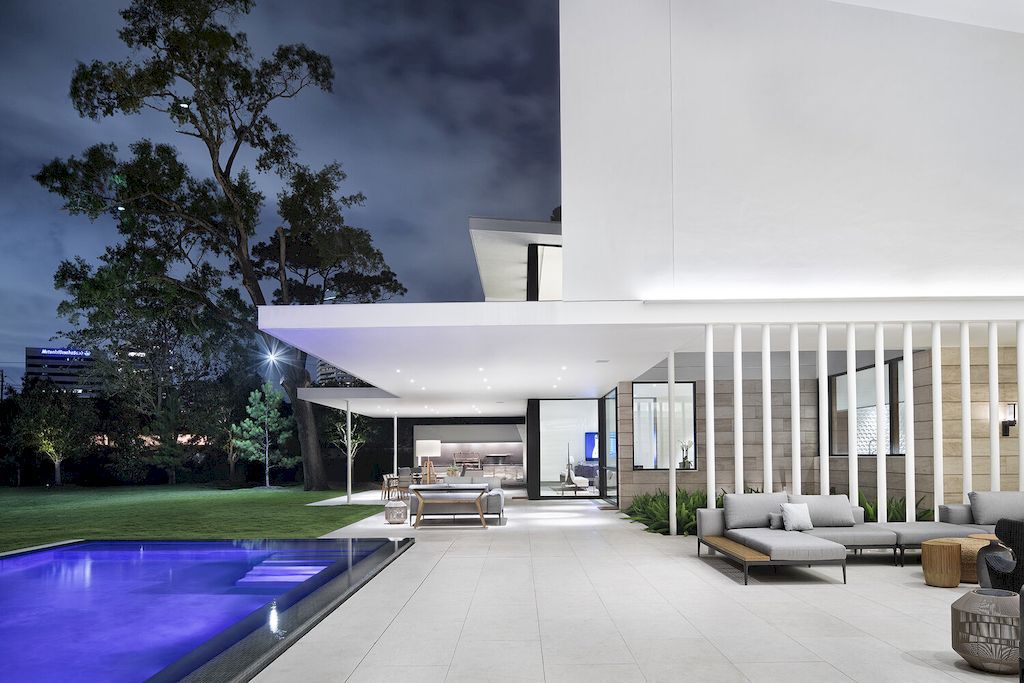
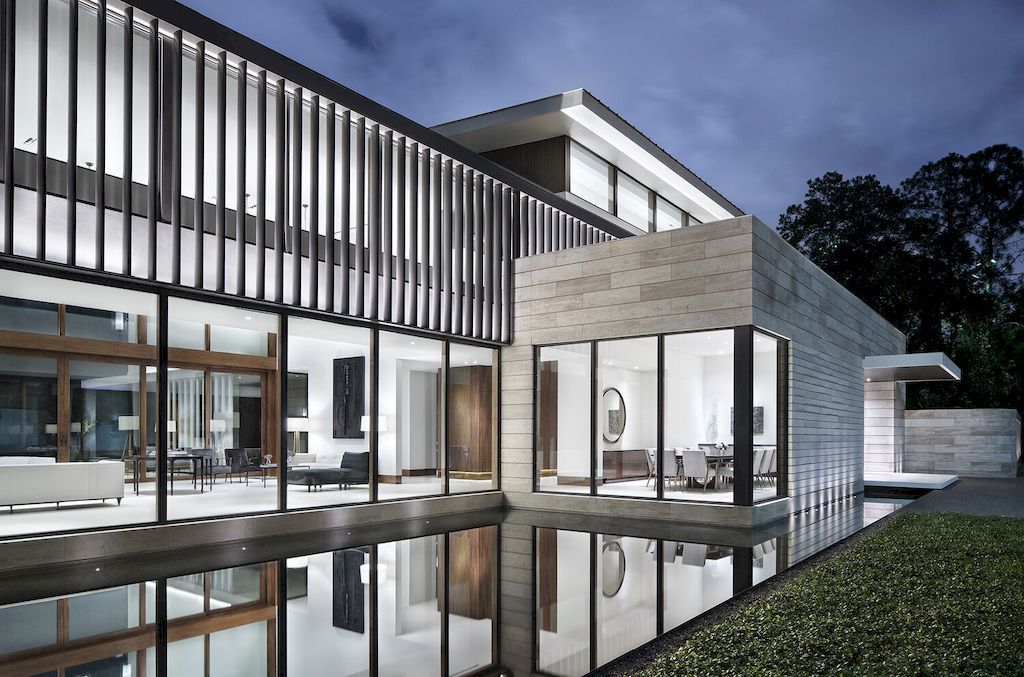
ADVERTISEMENT
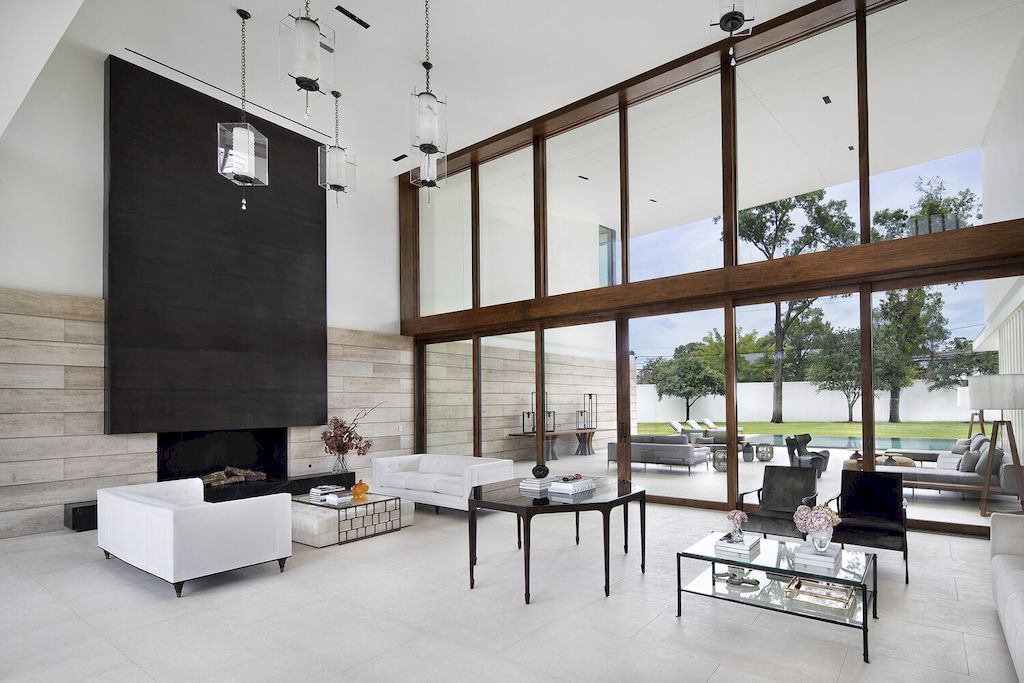
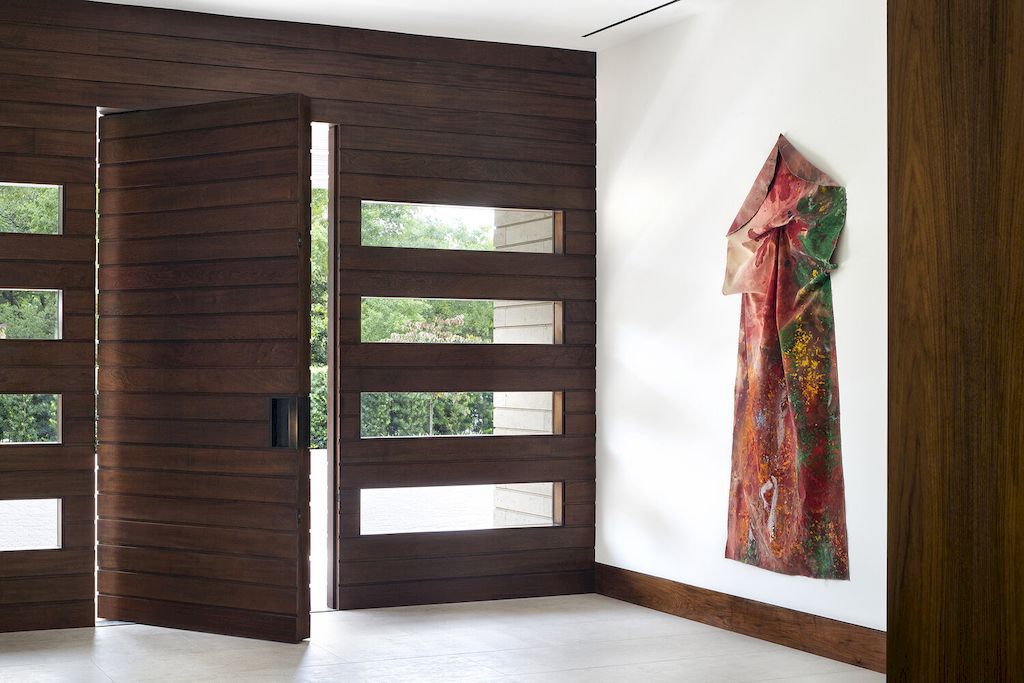
ADVERTISEMENT
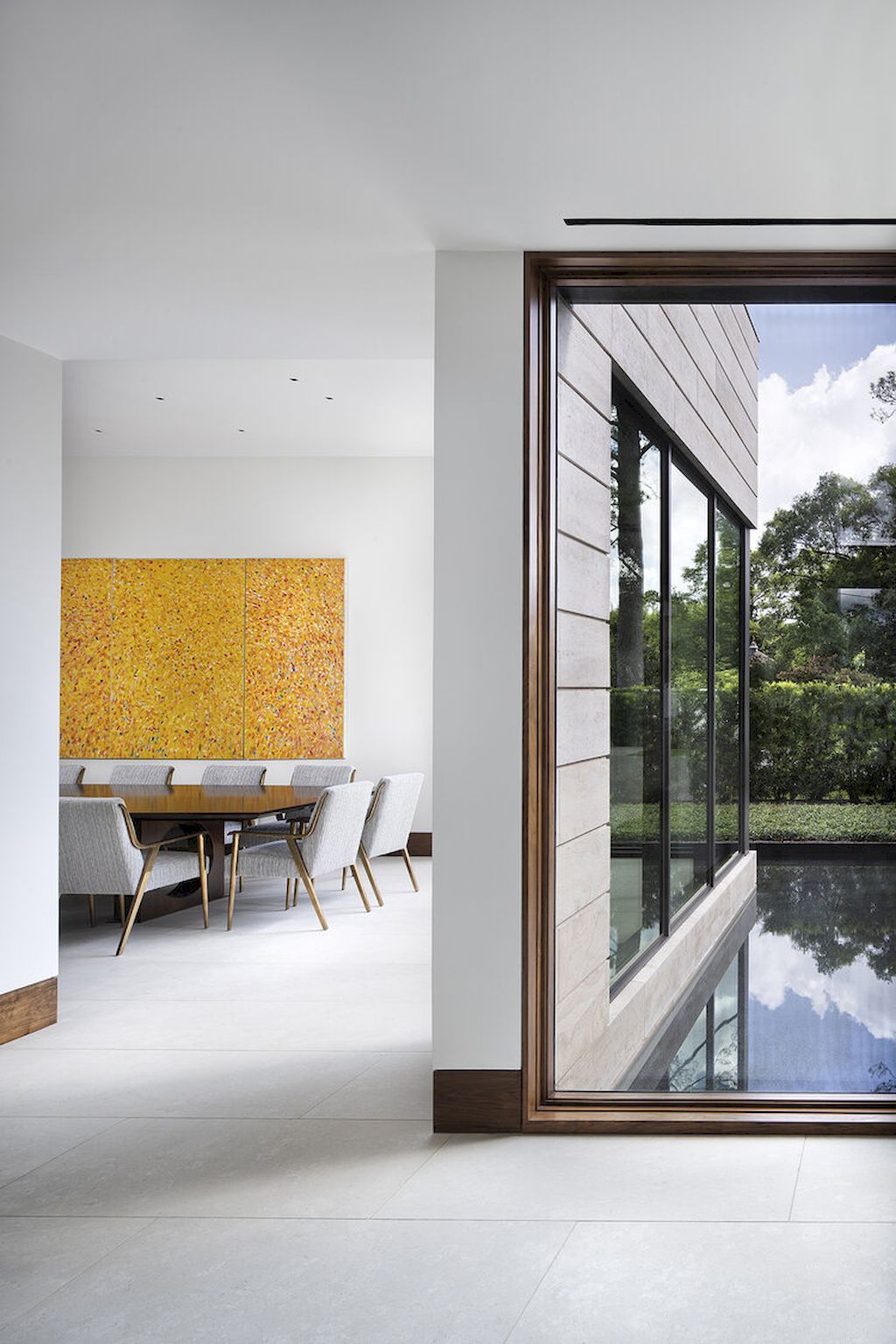
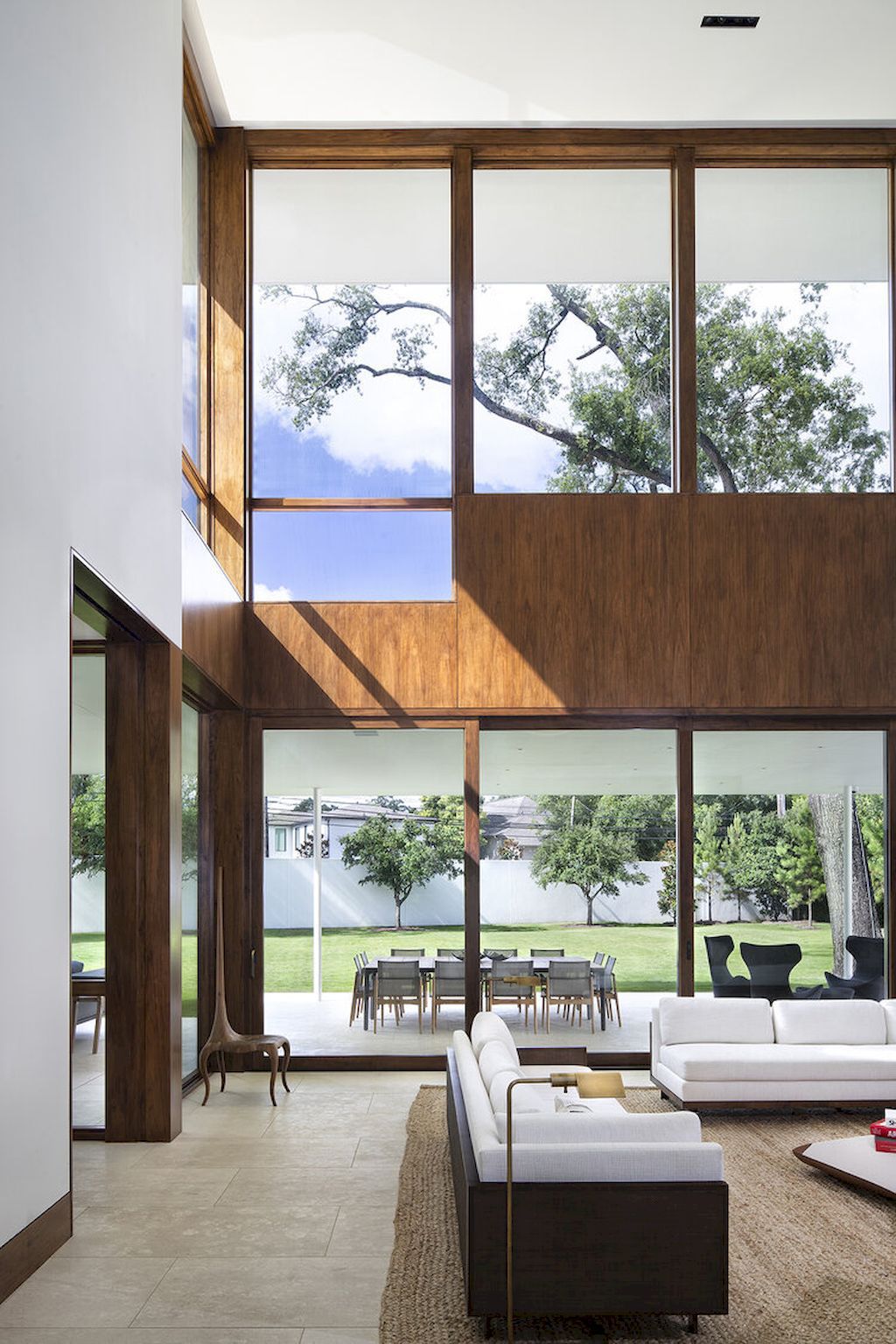
ADVERTISEMENT
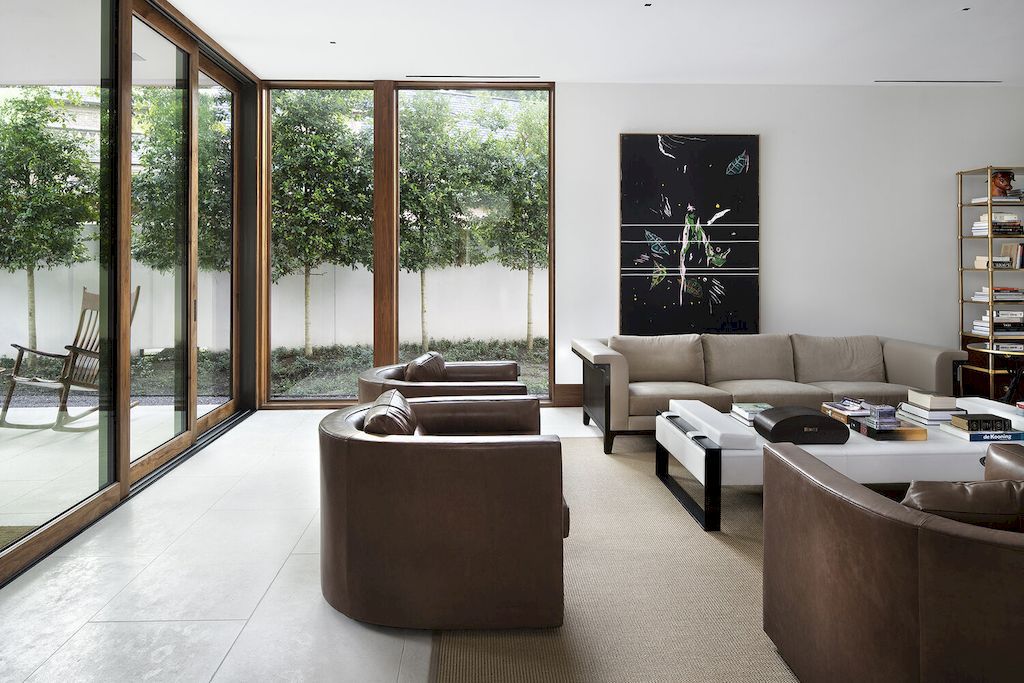
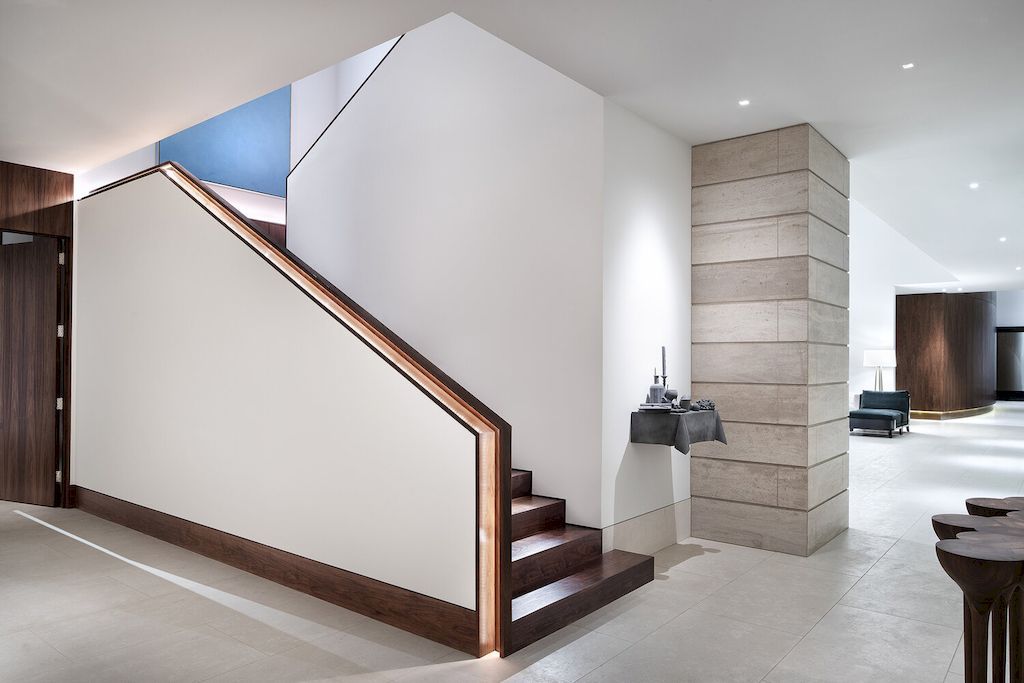
ADVERTISEMENT
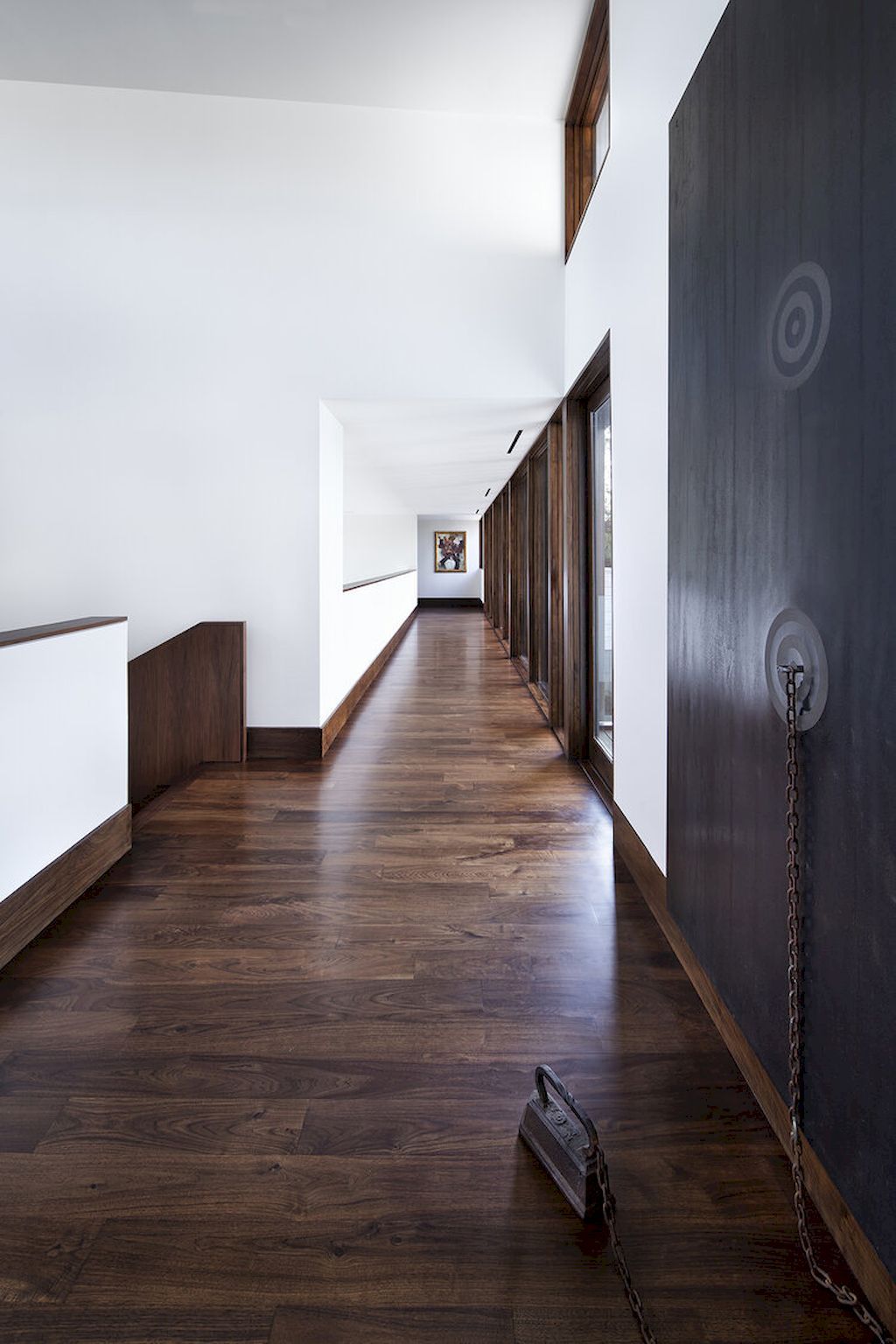
The West Residence Gallery:





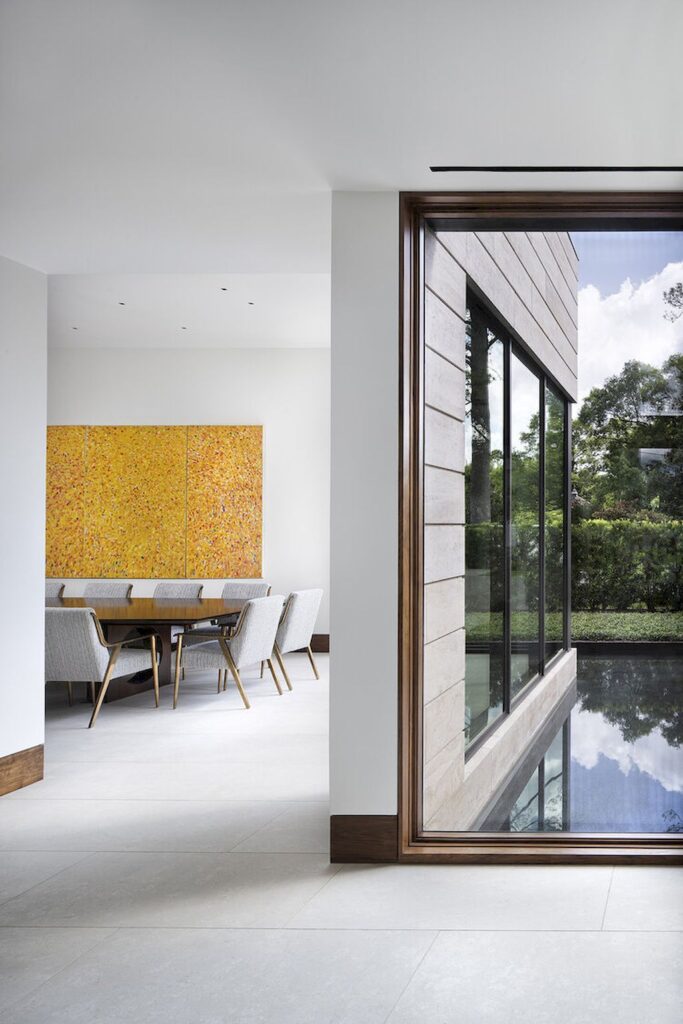
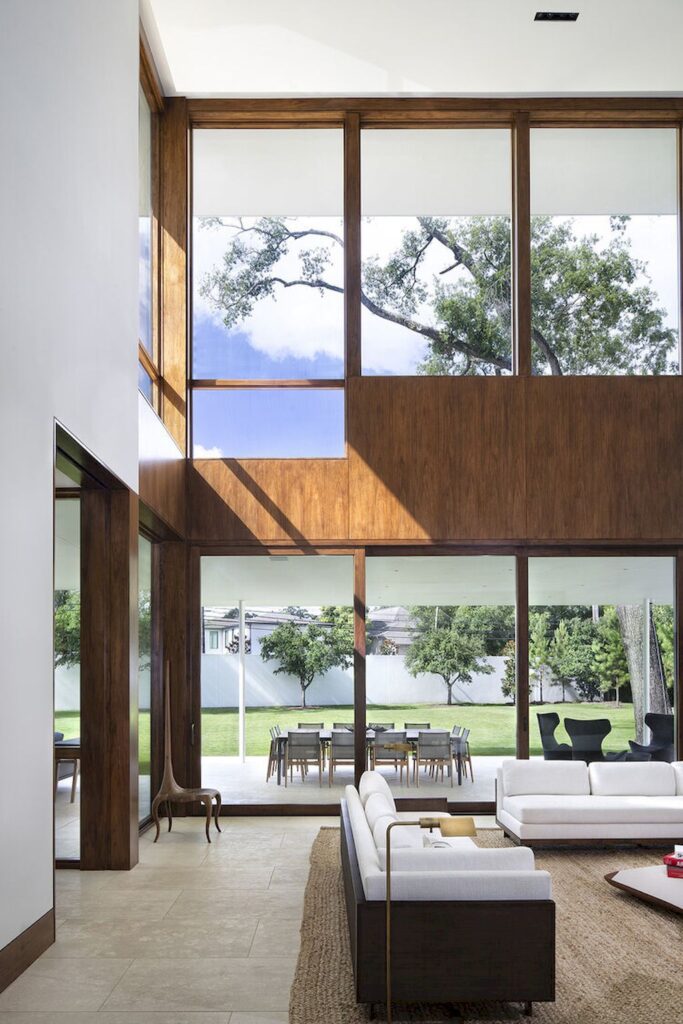


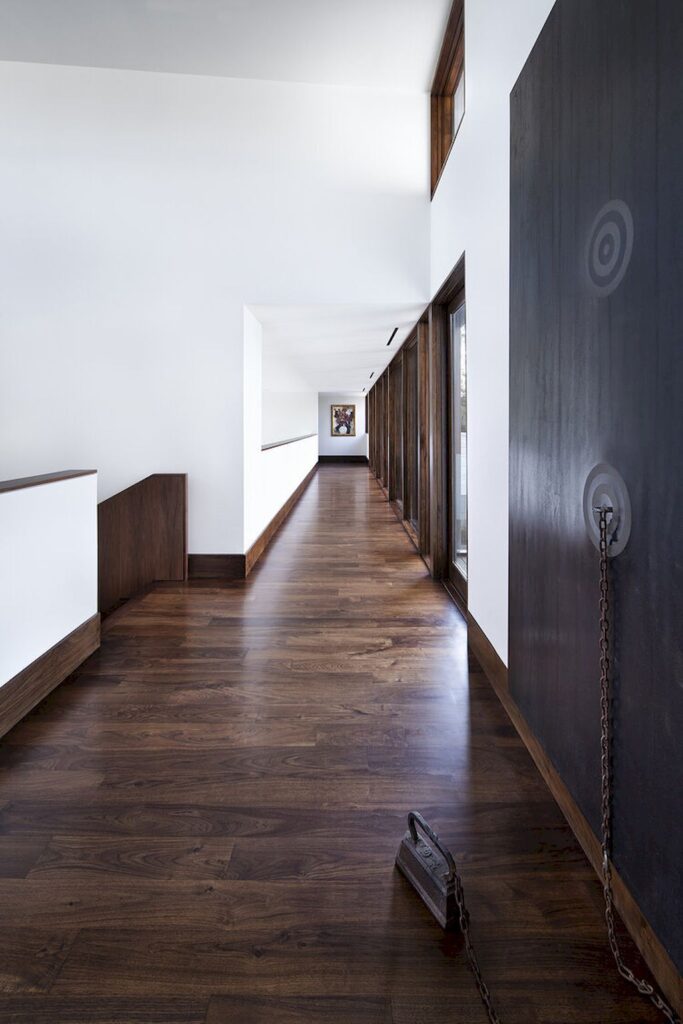
Text by the Architects: Located in Houston’s central River Oaks neighborhood – known for mansard roofs more than modernism. The design of the West Residence filters traditional architectural motifs through a contemporary lens. Indeed, the clients – a young couple with two children – wanted a bold, sophisticated home that would still respect the character of the existing neighborhood. Hence, in response, the design utilizes a set of unifying architectural elements. That bridge the divide between spaces that open up to the backyard and a more reserved façade along the street.
Photo credit: | Source: Miró Rivera Architects
For more information about this project; please contact the Architecture firm :
– Add: 505 Powell Street Austin, Texas 78703
– Tel: 512-477-7016
– Email: info@mirorivera.com
More Projects in United States here:
- One of A Kind Modern Home with Resort Like Indoor Outdoor Living Areas Asks $6.5 Million in Dallas, Texas
- This $5.1M Beautiful Home in Bovey, MN is Unique and Has Every Attention to Detail
- A Parkland Country Club Estate with Glamour in Every Corner Asking for $6,500,000
- Stunning Gated Home in Parkland Asking for $4,000,000 comes with Smart Home Features
- This $5,950,000 Transitional House is One of The Finest Estates ever built in Parkland
