2-Ray House by Facade, A Dialogue Between Geometry, Landscape, and Light
Architecture Design of 2-Ray House
Description About The Project
Discover 2-Ray House by Facade in Patras, Greece — a two-level residence that blends geometry, stone, and white facades with panoramic city and sea views, harmoniously integrated into the natural landscape.
The Project “2-Ray House” Information:
- Project Name: 2-Ray House
- Location: Patras, Greece
- Project Year: 2024
- Area: 280 m2
- Designed by: Façade
A Contemporary Residence Rooted in the Landscape
Set in the neighborhood of Samakia Aroi in Patras, Greece, 2-Ray House by Facade unfolds as a striking architectural composition shaped by geometry, terrain, and views. Designed to respond to both the natural landscape and the unobstructed vistas of the city and sea, the home’s very form is born from its surroundings.
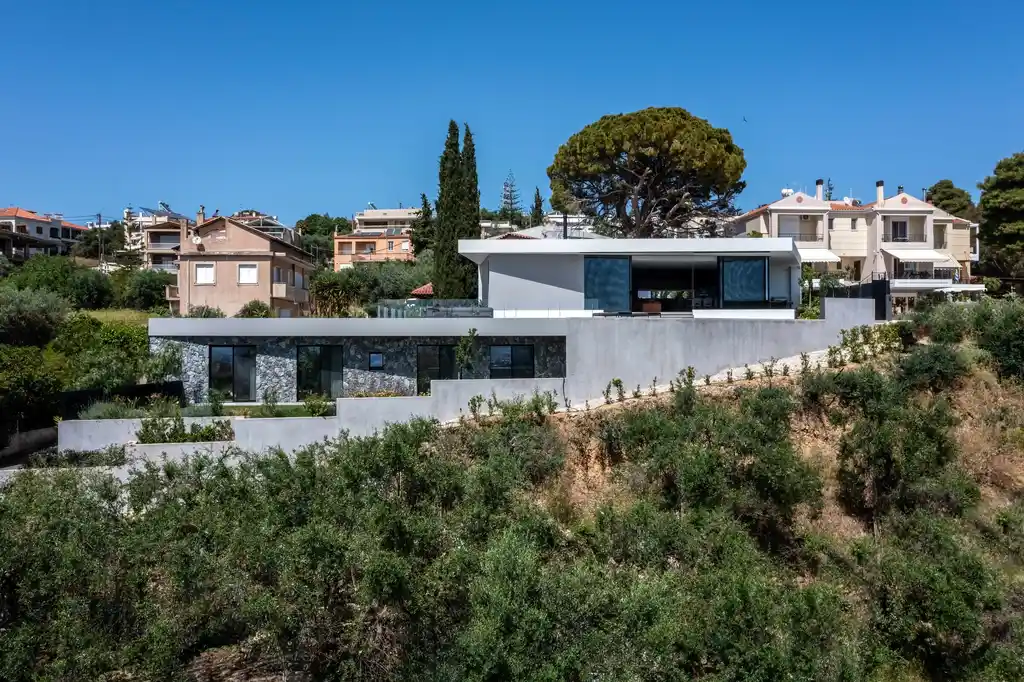
As the architects explained to Luxury Houses Magazine: “We began with a vanishing point at the edge of the site, from which imaginary lines radiated like rays. These lines determined the orientation of the two main volumes, anchoring the house to its place.”
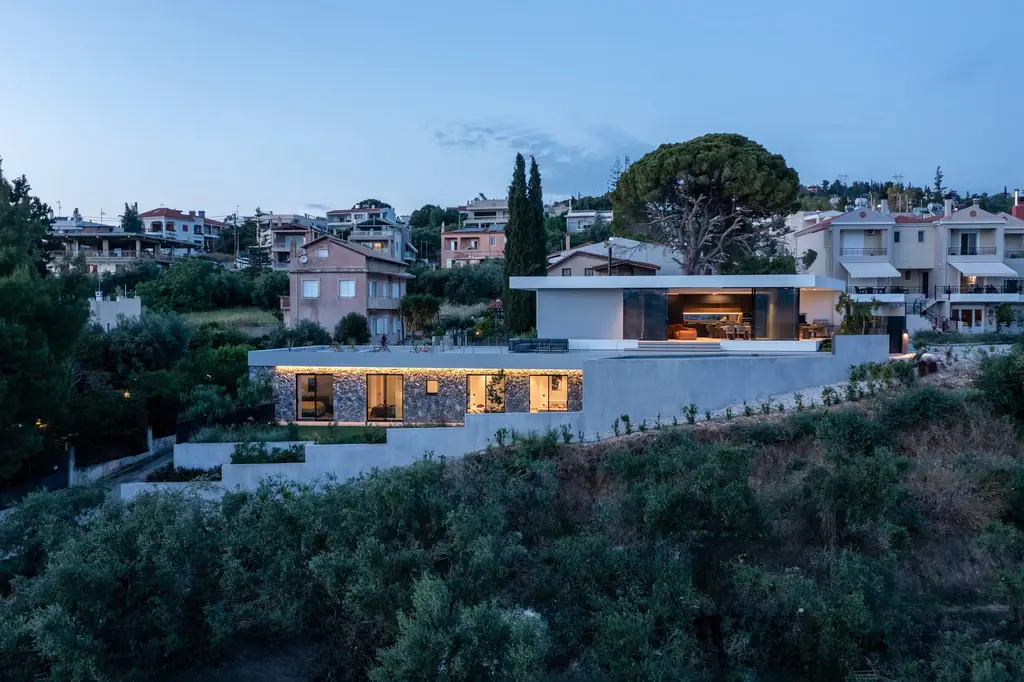
SEE MORE: House Symbiosis by Direction Architects Balances Privacy and Togetherness in Athens
Geometry and Orientation
The design is articulated around two distinct volumes, each set at different heights to follow the morphology of the plot. This duality creates a harmonious integration with the natural terrain, ensuring that the house feels embedded rather than imposed. The angled geometry directs attention outward, framing expansive views of the horizon while grounding the building in its context.
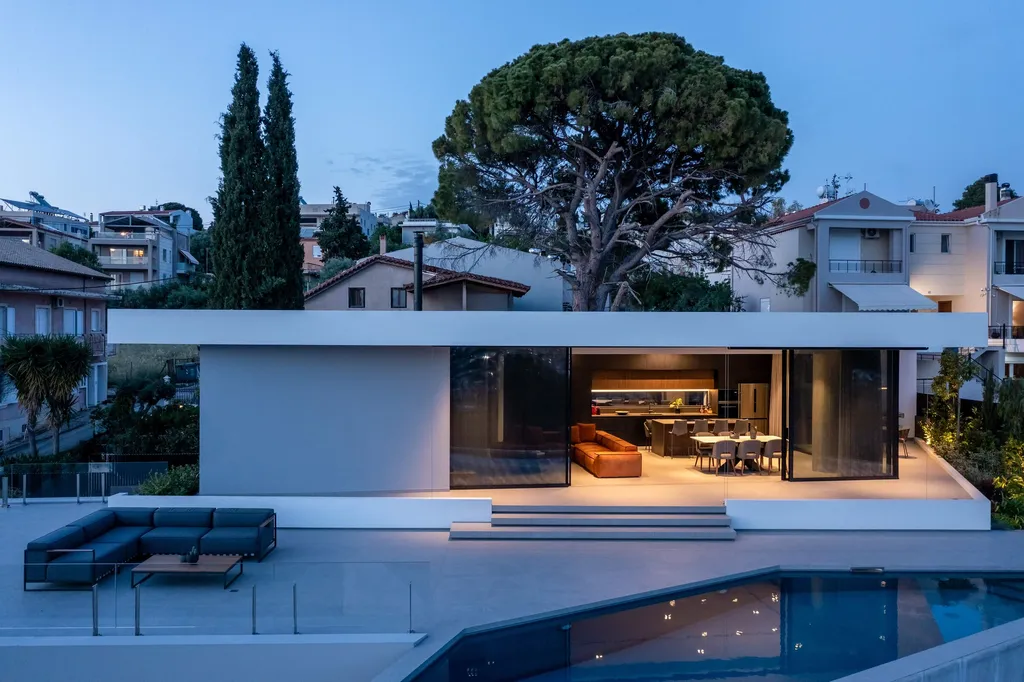
SEE MORE: Bengalis House, Contemporary Traditional Bungalows by Façade
Living with the Horizon
The upper level is conceived as the social heart of the residence. Here, the living room, dining room, and kitchen open outward toward the sea, bathing daily life in light and panorama. In contrast, the ground floor houses the bedrooms and auxiliary spaces, maintaining a more introverted character suited for privacy and retreat.
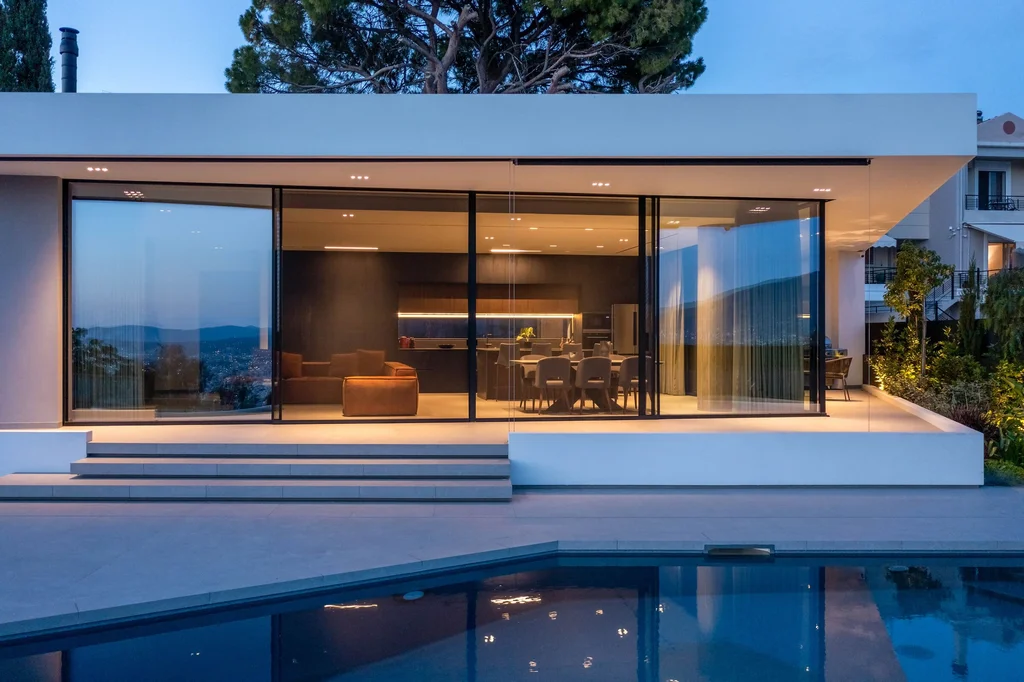
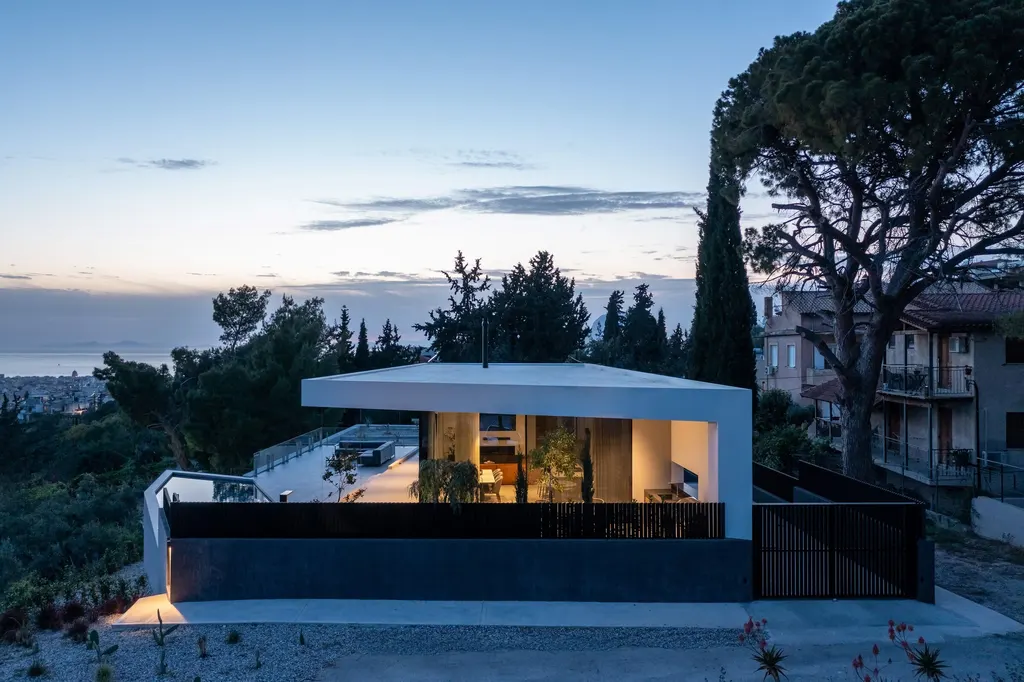
One of the project’s designers shared with Luxury Houses: “We wanted the house to have two distinct identities—open and luminous above, sheltered and intimate below—each responding to the different rhythms of living.”
SEE MORE: Villa Camellia, Modern Retreat in Greece by Dimiourgiki
Materials that Express Character
Materiality plays a defining role in articulating the home’s dual character. The extroverted upper volume is clad in a white thermal façade, creating purity, brightness, and a sense of levity. Meanwhile, the lower level is dressed in stone, grounding the residence and reinforcing its dialogue with the natural landscape.
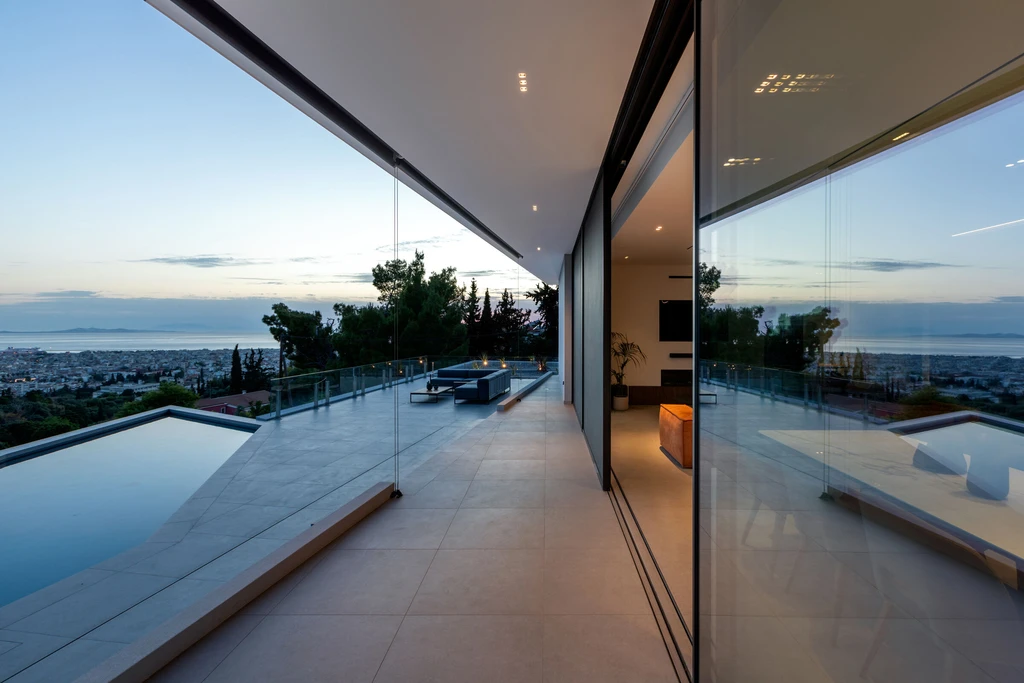
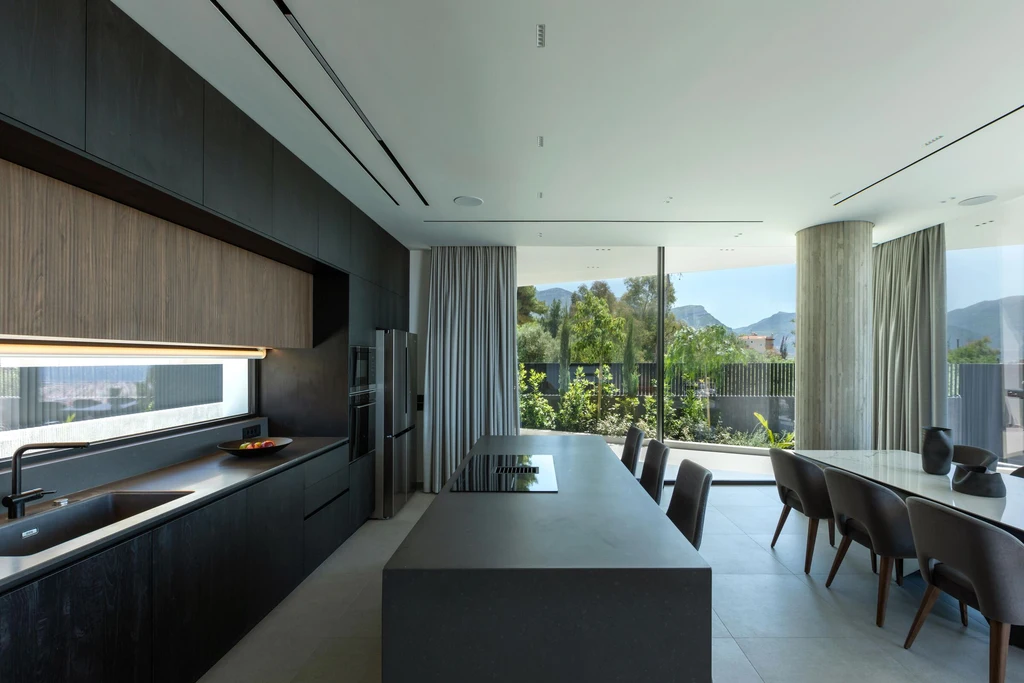
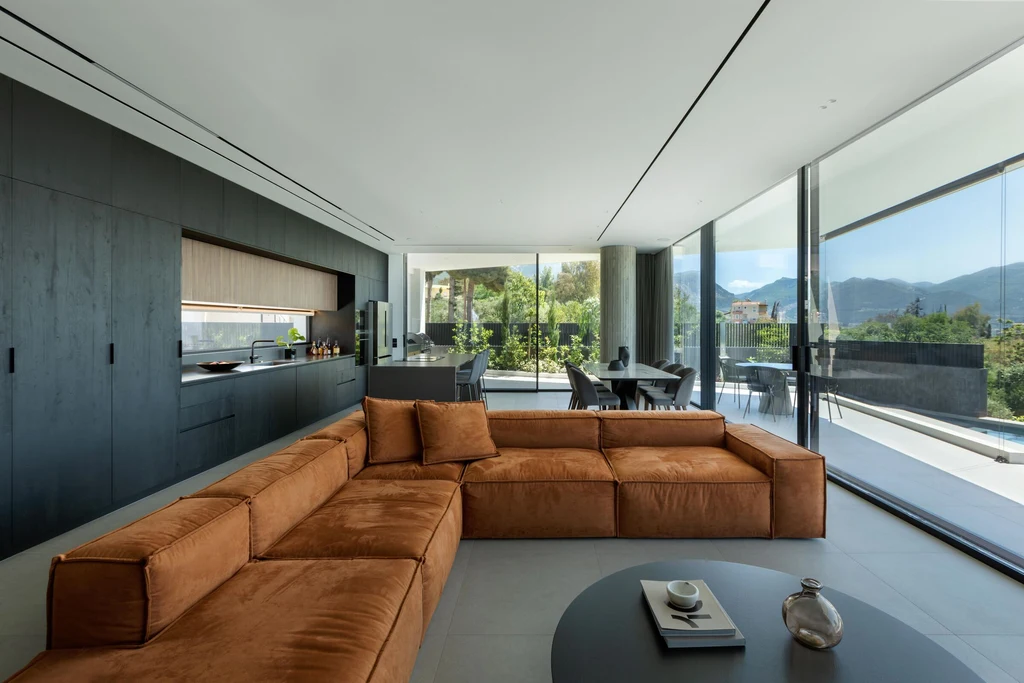
This interplay of textures—smooth white against rugged stone—expresses the balance between openness and rootedness, modernity and timelessness.
SEE MORE: JKs 4 Villa, Seamless Harmony in Greece by Dimiourgiki
Integration with Nature
The surrounding landscape becomes the connective tissue of the design. Native trees, low vegetation, and a planted roof on the ground floor soften the architectural lines, creating bioclimatic benefits while embedding the home in its environment. The result is not only visual harmony but also ecological coherence, ensuring the house belongs to its hillside setting.
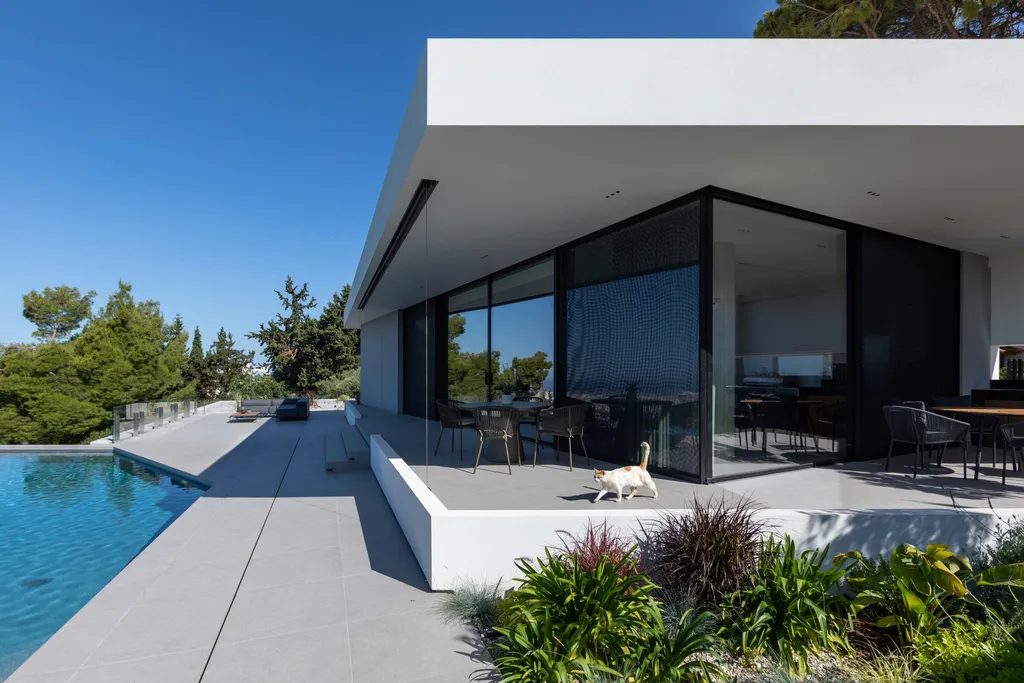
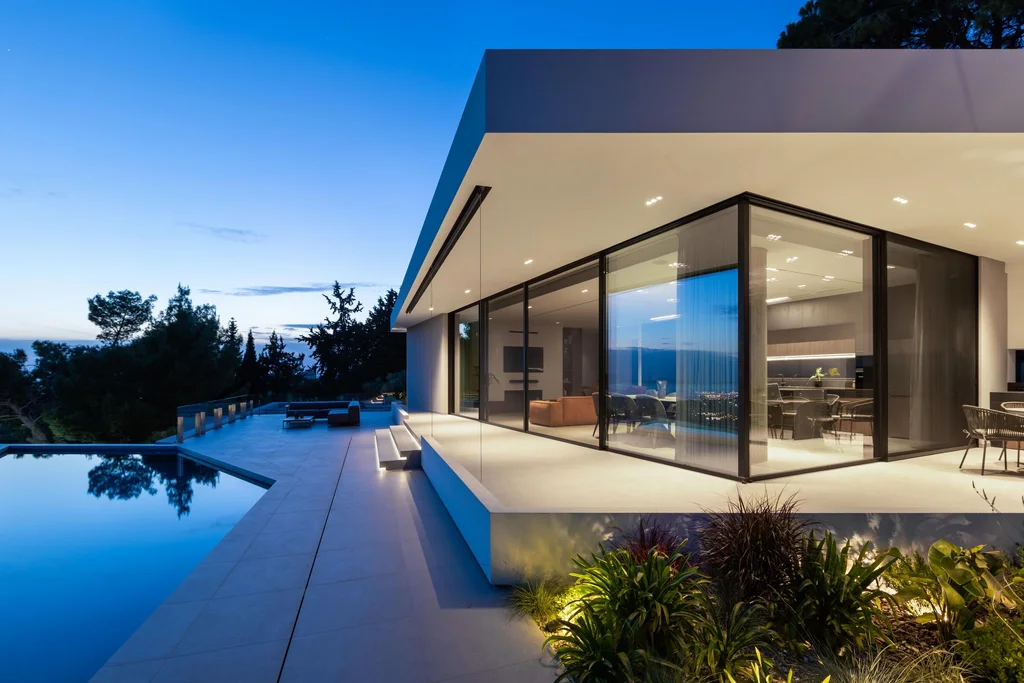
As Facade reflected in Luxury Houses Magazine: “The planting was never an afterthought—it is an architectural element in itself, weaving together volumes, materialities, and the living experience.”
SEE MORE: Villa Aglaea, Holiday Retreat in Xirokampi by Dimiourgiki
A Contemporary Home of Balance
With its interplay of geometry, material contrasts, and careful integration into the terrain, 2-Ray House embodies Facade’s vision of architecture as a dialogue between built form and nature. At once bold and serene, extroverted and intimate, it stands as a contemporary residence deeply connected to its place.
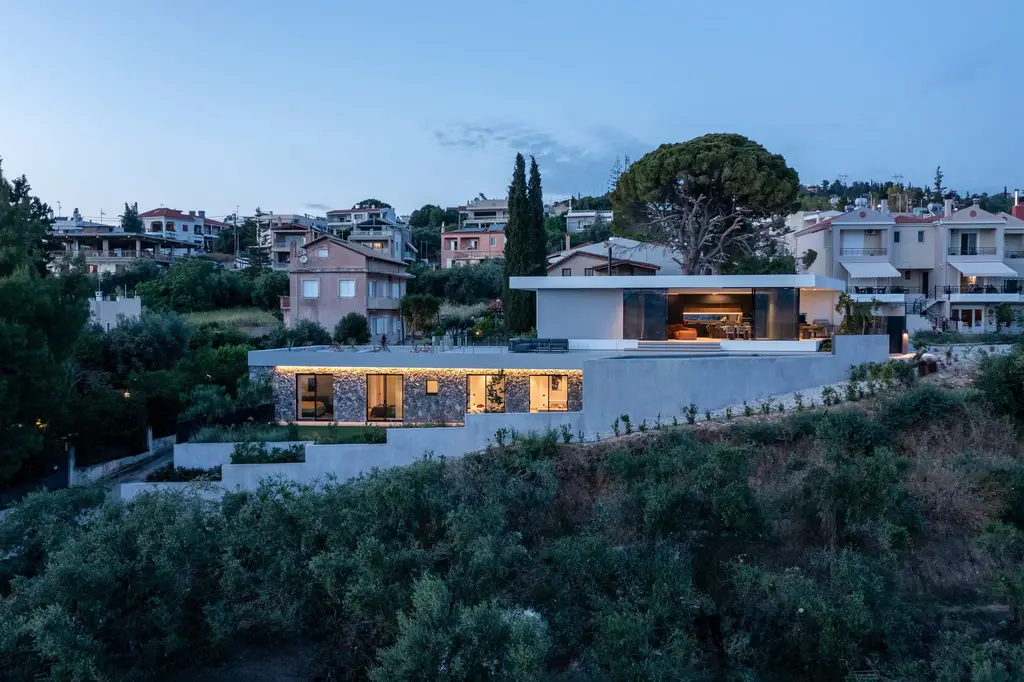
Published with pride by Luxury Houses Magazine, the project redefines hillside living in Patras with clarity, elegance, and harmony.
Photo credit: Mariana Bisti | Source: Façade
For more information about this project; please contact the Architecture firm :
– Add: Αθανασίου Διάκου 30 & Δημητρίου Γούναρη Πάτρα, ΤΚ 262 24
– Tel: +30 2610 32 44 33
– Email: contact@facade.com.gr
More Projects in Greece here:
- Kite house, Greek island home celebrate minimalist life by React Architects
- Private Villa on the Edge, Greece by Cube Concept Architects
- JKs 4 Villa, Seamless Harmony in Greece by Dimiourgiki
- K1 Villa, Architectural Integration with Natural Environment by Archtify
- Wedge House, Stunning Vacation House in Greece by Urban Soul Project































