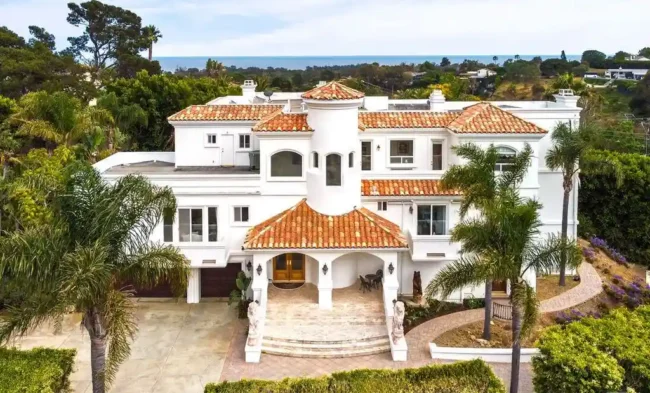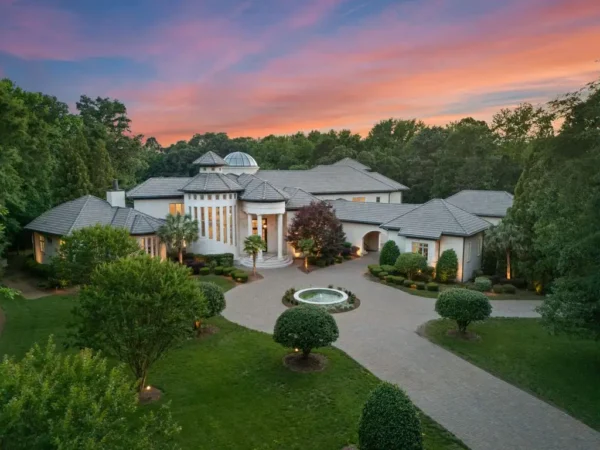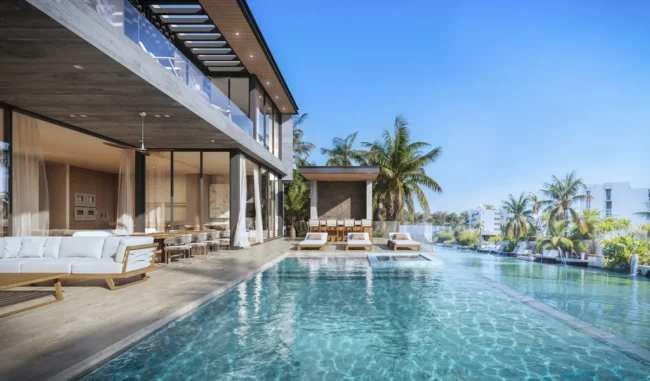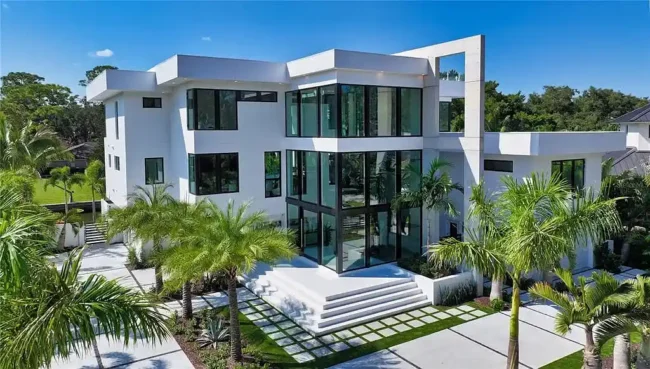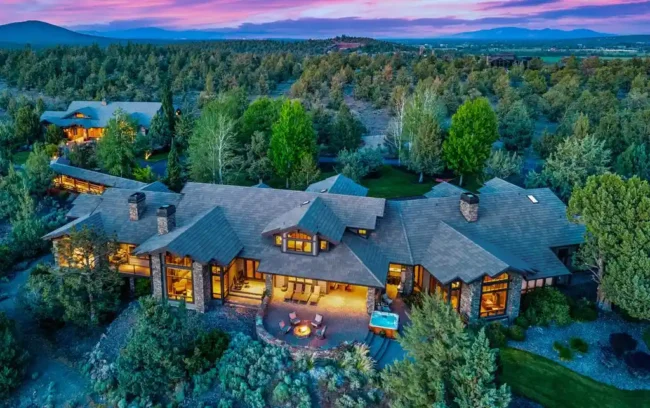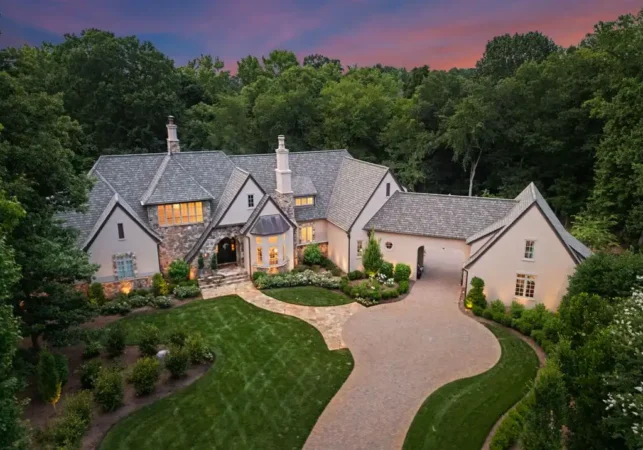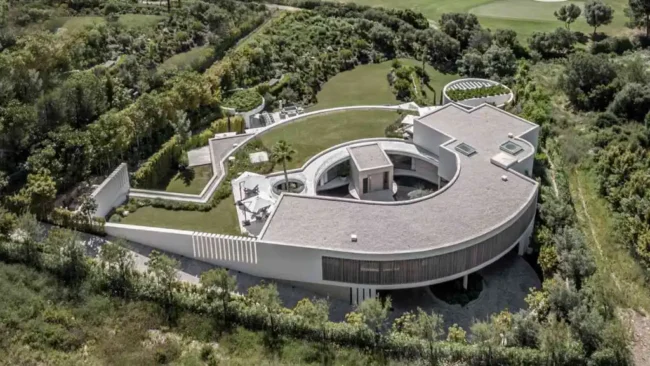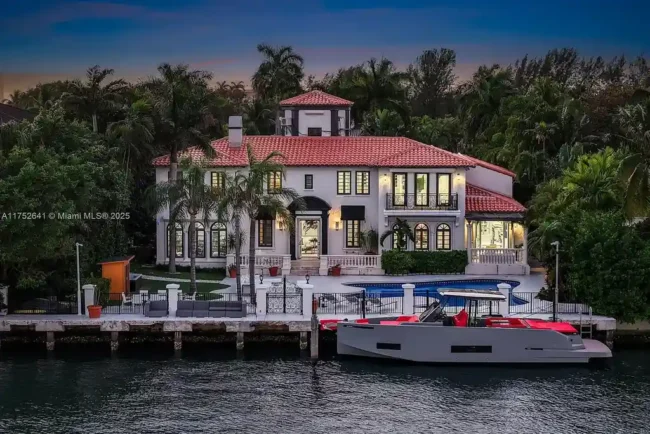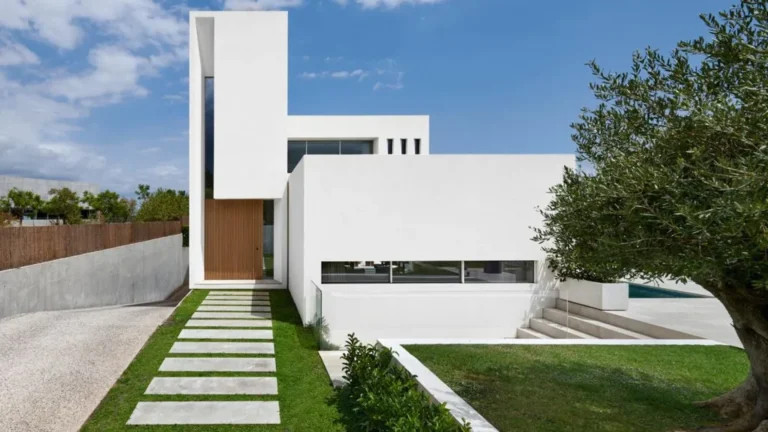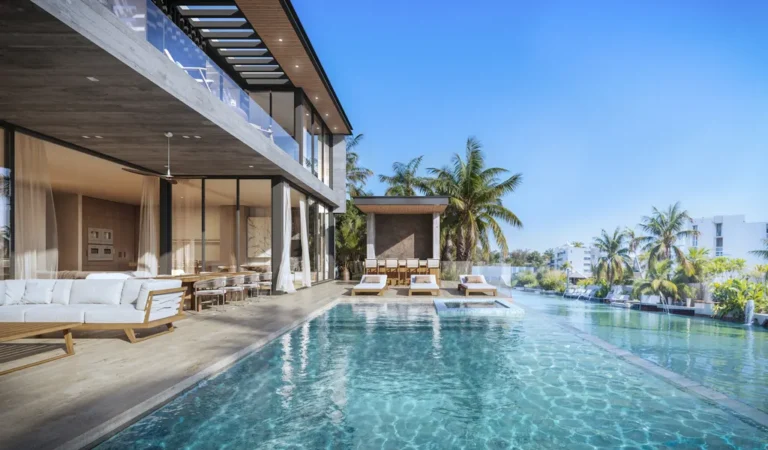K1 Villa, Architectural Integration with Natural Environment by Archtify
Architecture Design of K1 Villa
Description About The Project
K1 Villa, designed by Archtify, is a stunning testament to architectural integration with the natural environment. Situated on the Western ground floor, the living areas seamlessly connect with the surrounding landscape. The design cleverly incorporates large openings on both sides of the building facades, featuring invisible frame pocket windows. These openings provide uninterrupted spatial and visual flow with the outdoor surroundings, creating a constant connection to nature. Also, the sea is always in view, blur the boundaries between indoor and outdoor spaces.
On the other hand, the private spaces, located in the eastern volume across two levels, maximize the advantageous orientation and landscape views. Throughout the villa, strategically placed openings serve as theatrical frames for the captivating views and circulation within the house. This design approach intensifies the connection between the interior and the breathtaking sea and landscape.
In addition to this, below the main route, a concealed passage leads to two additional subterranean bedrooms. These hidden spaces expand into a protected courtyard to the North, offer privacy within the natural surroundings and unobstructed sea views. Further along the route, an independent outdoor living zone comprises the pool area, outdoor kitchen, and dining area.
The Architecture Design Project Information:
- Project Name: K1 Villa
- Location: Chania, Crete, Greece
- Project Year: 2022
- Area: 364 m²
- Designed by: Archtify
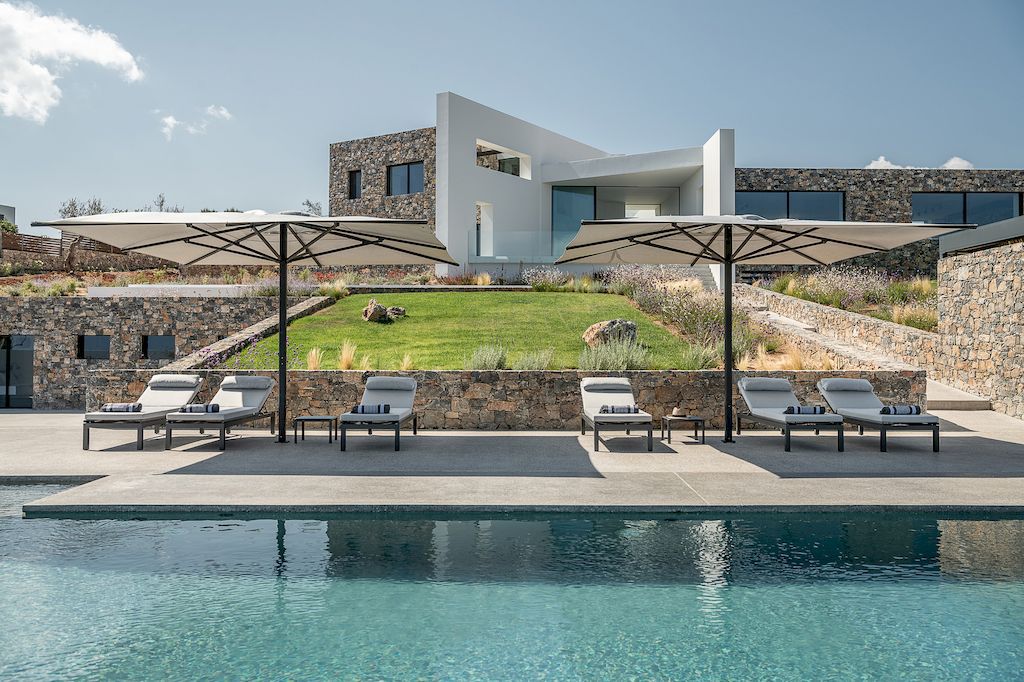
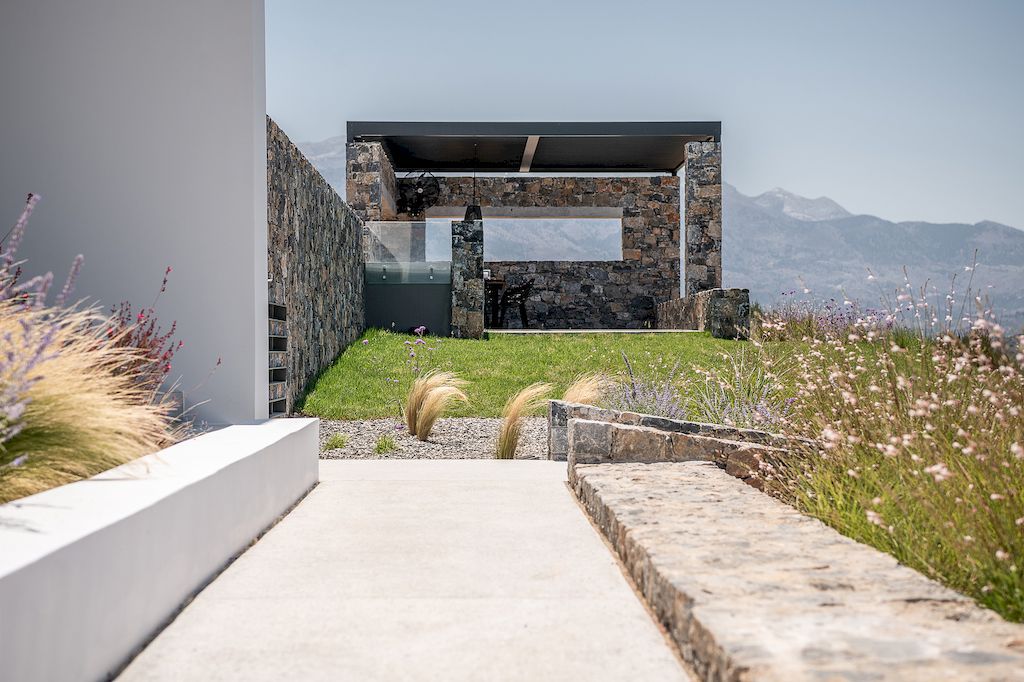
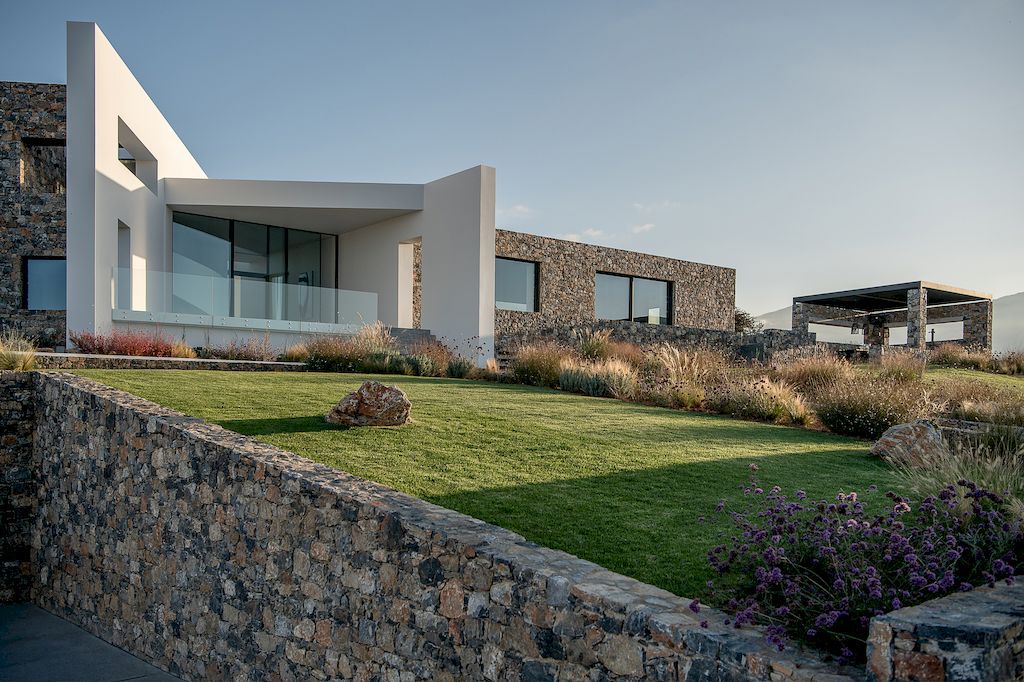
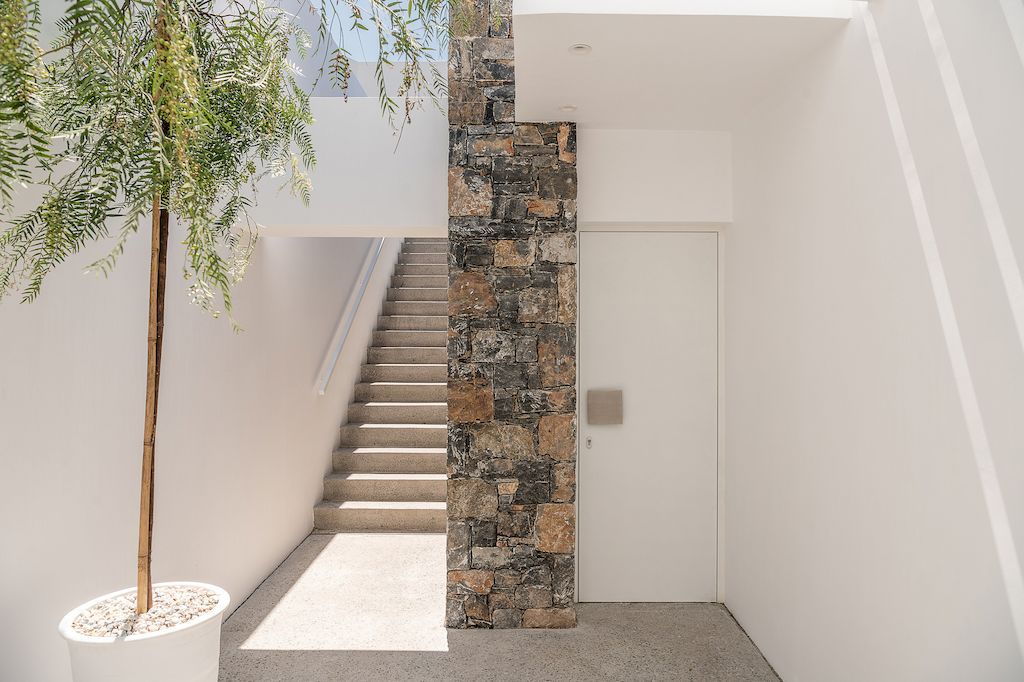 Indigenous plants and olive trees have been carefully chosen for landscape, promote seamless integration with the local “Apokoronas” landscape.
Indigenous plants and olive trees have been carefully chosen for landscape, promote seamless integration with the local “Apokoronas” landscape.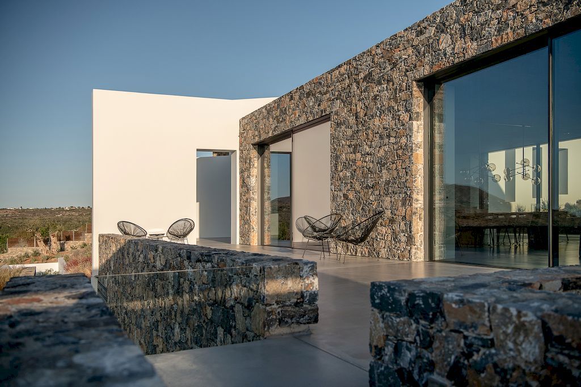
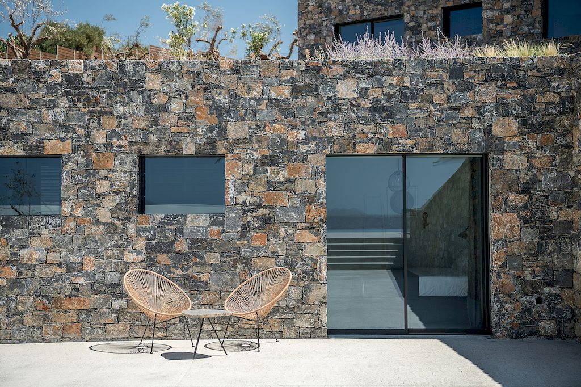
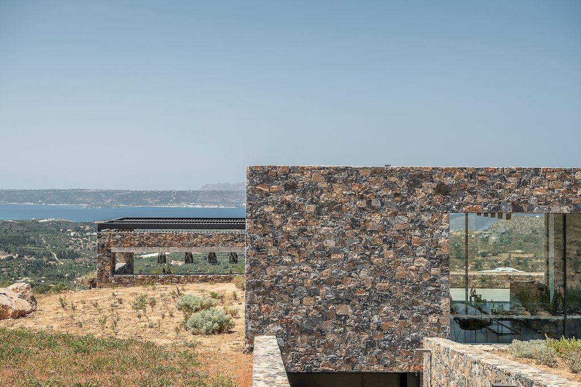
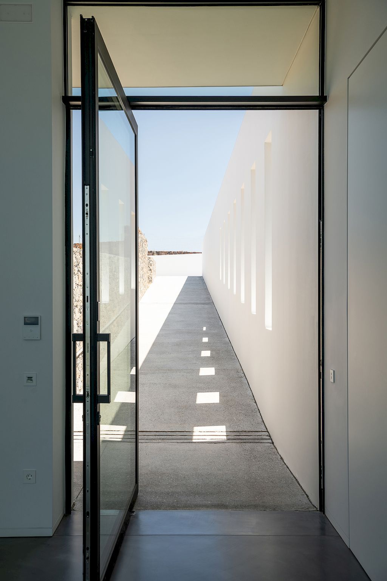
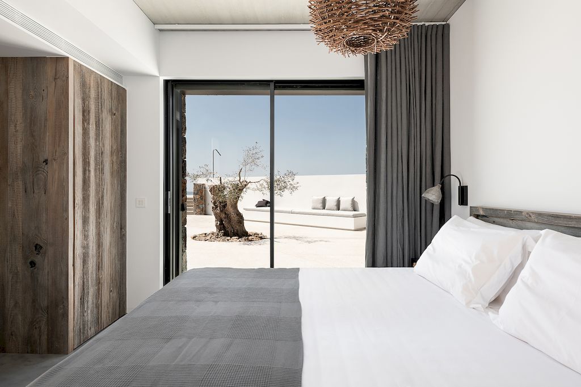
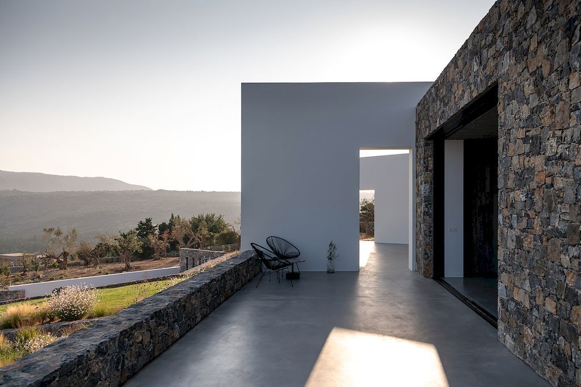
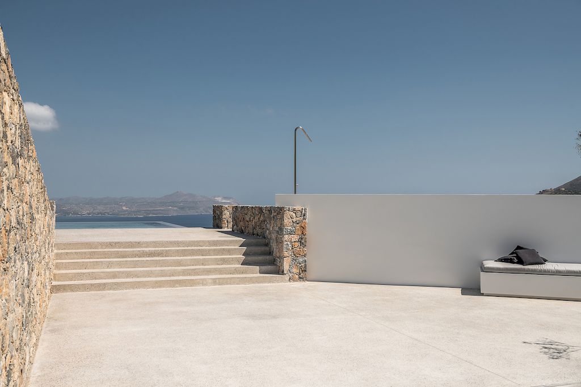
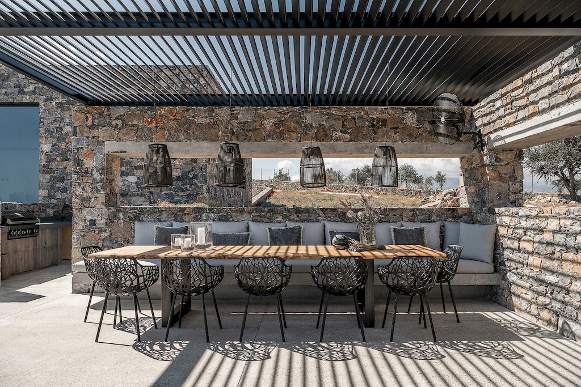
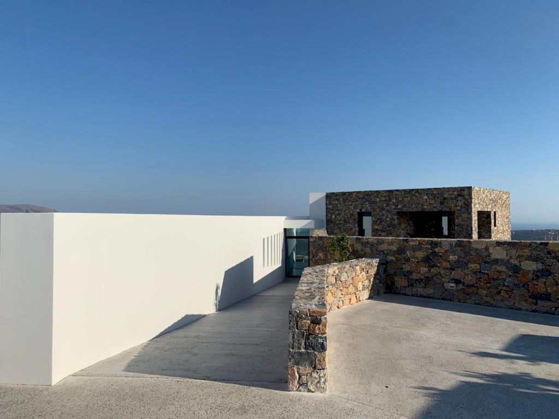
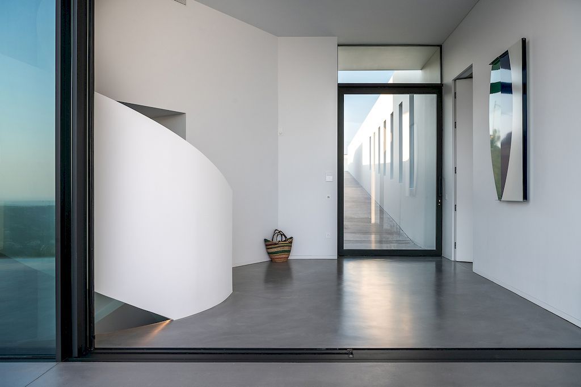
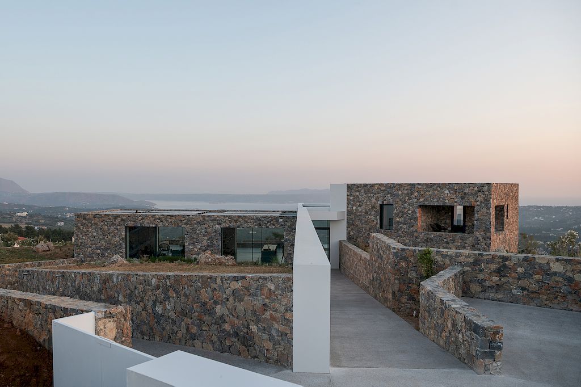
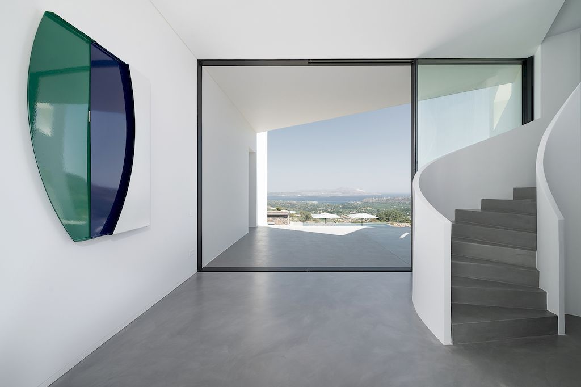
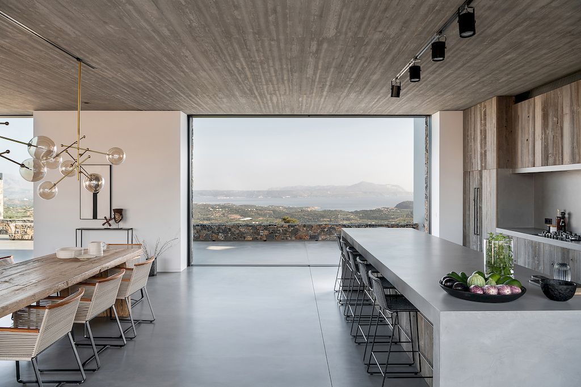
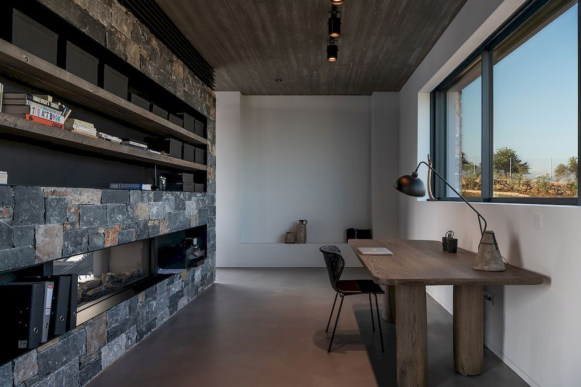
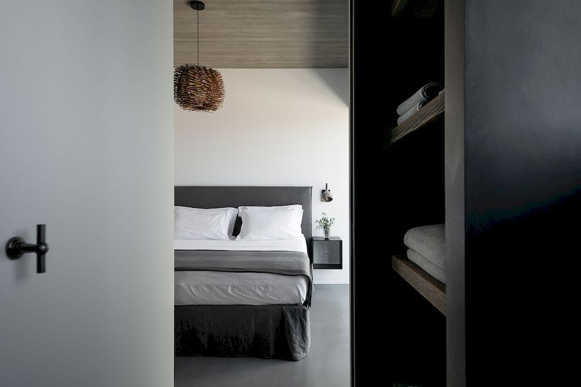
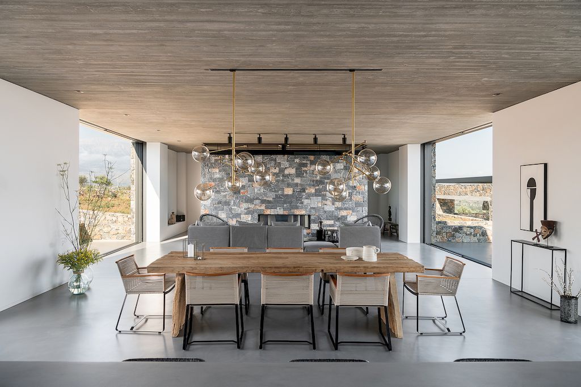
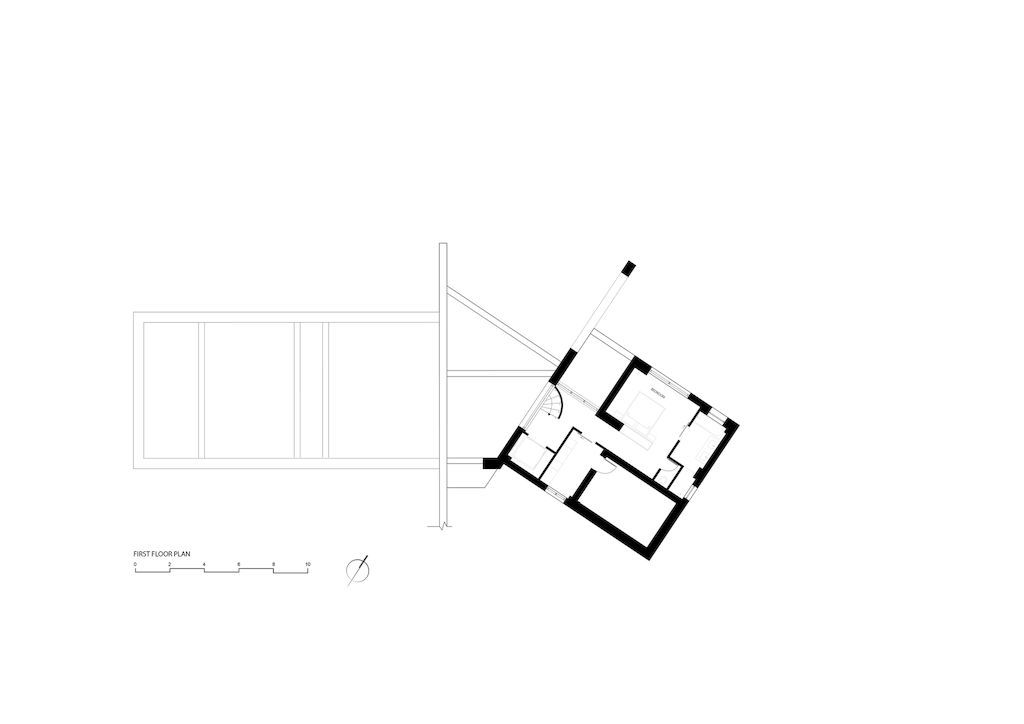
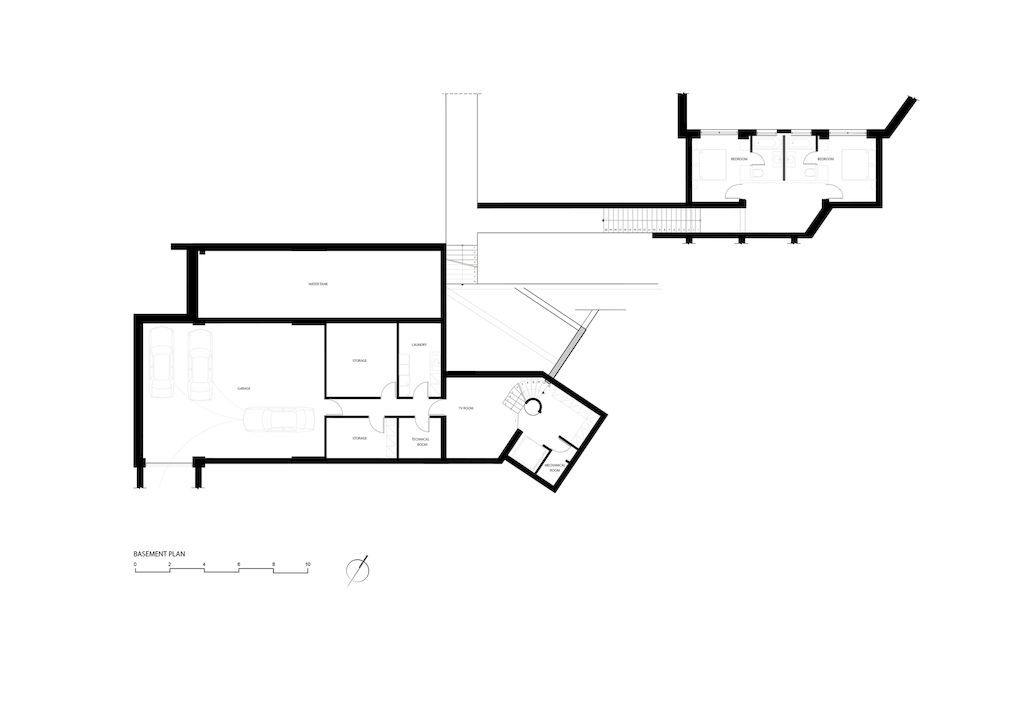
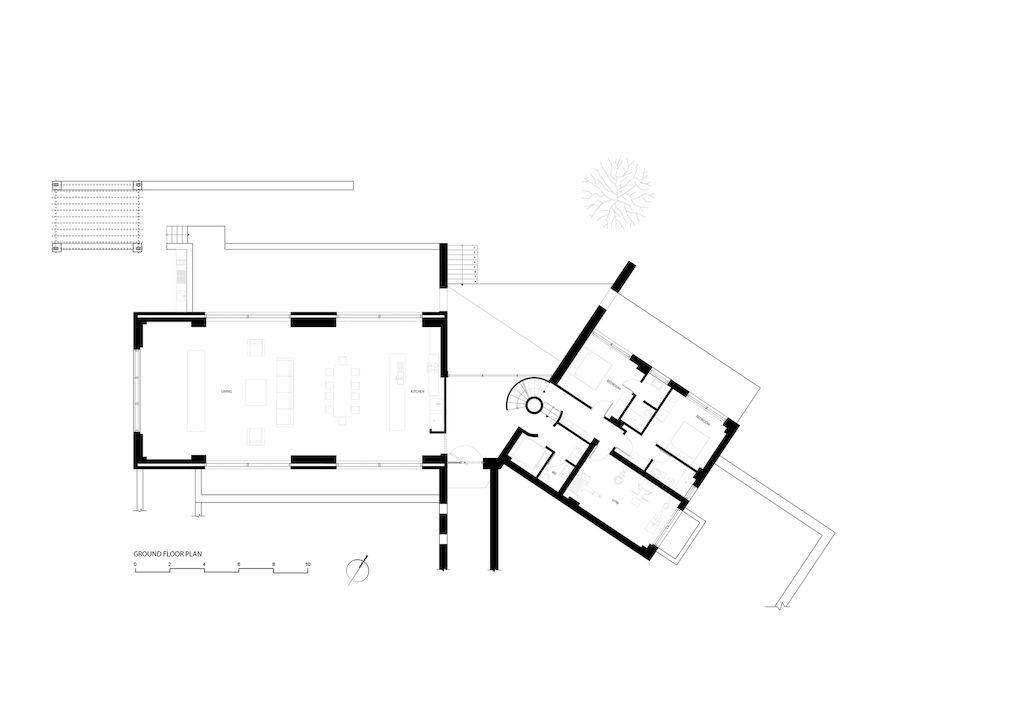
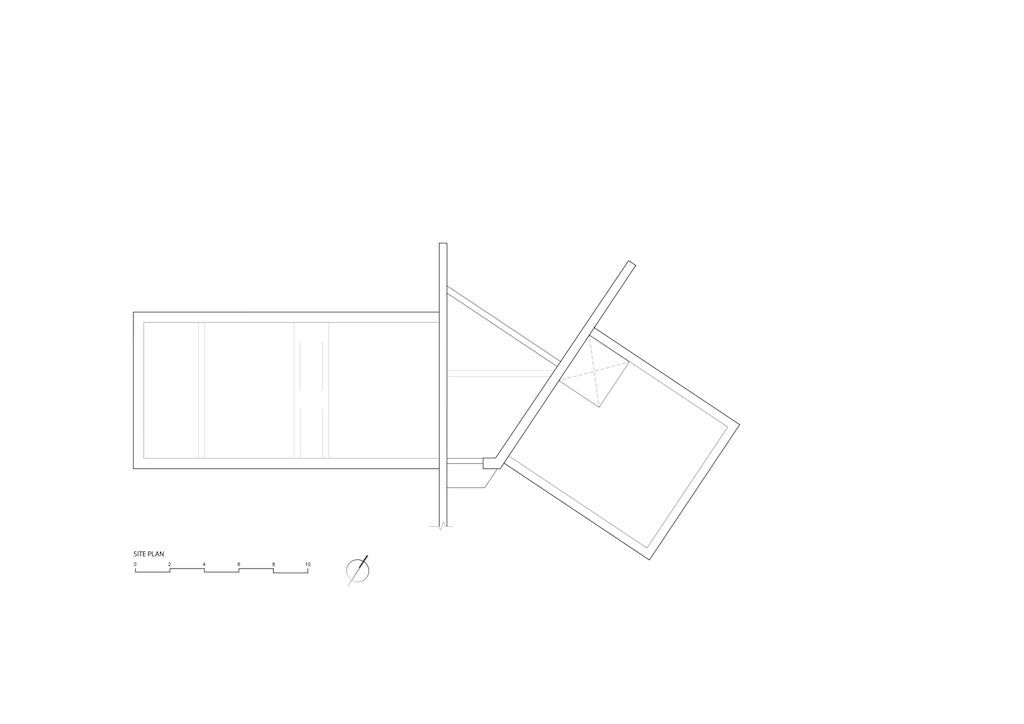
The K1 Villa Gallery:






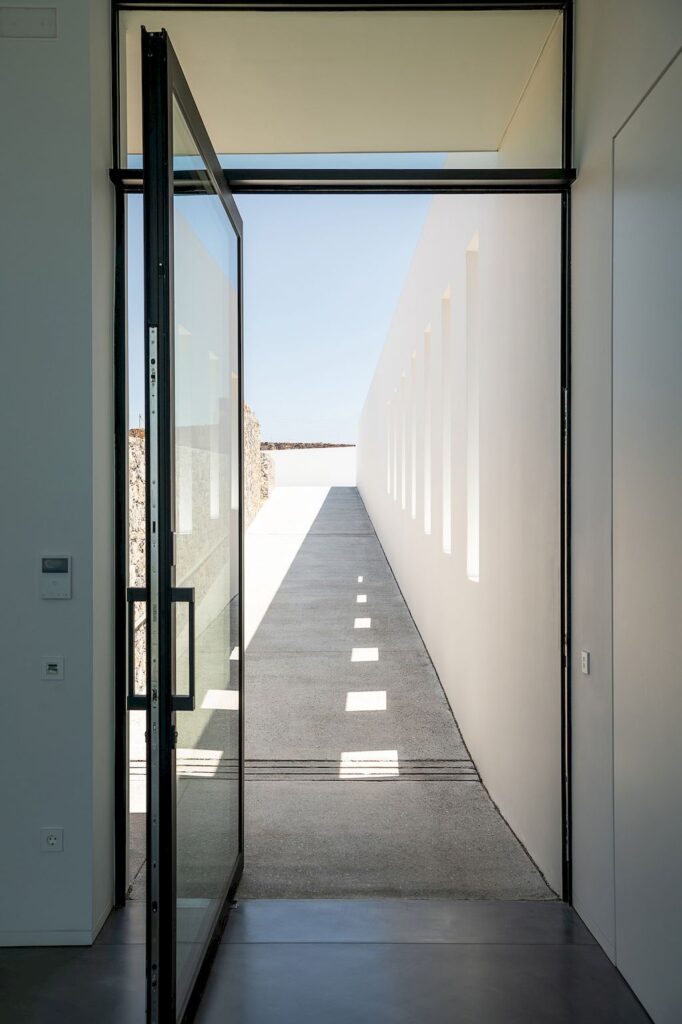

















Text by the Architects: In a sloping plot overlook the sea and the “White Mountains”, it was designed and constructed a villa of highly functional and aesthetic standards. Its main feature are the pure forms, which stand out from detail in design and implementation. Besides, the access from the southern and highest point of the plot, reveals only a small part of the house. In addition to this, the stone of the plot dresses the monolithic volumes that stand against the slope and open to the view. At the same time, they ensure privacy for the guest and harmonious integration in the landscape.
Photo credit: George Anastasakis | Source: Archtify
For more information about this project; please contact the Architecture firm :
– Add: Nik. Skoula 22, Chania 731 35, Greece
– Tel: +30 2821 079422
– Email: info@archtify.com
More Projects in Greece here:
- Wedge House, Stunning Vacation House in Greece by Urban Soul Project
- Grid House, Refurbished Modernist Home in Greece by Neiheiser Argyros
- Villa 13 House, a Unique Volume by Parthenios Architects + Associates
- LO House, Create Harmony of Nature by Dado Castello Branco Arquitetura
- Live Large in This Beautiful Farmland House in Langley That’s Asking C$5,399,000












