Villa 13 House, a Unique Volume by Parthenios Architects + Associates
Architecture Design of Villa 13 House
Description About The Project
Villa 13 House designed by Parthenios Architects + Associates is a prominent project with a unique composition of volumes and conceptualized as three folded walls.
Folding #1 encloses the living room and the double – height dinning space, which meet at a sharp corner. And, folding #2 encloses the master bedroom and offers a shelter for the outer space of the top floor office. Also, folding #3 encloses the bedrooms for the three young sons of the family. Furthermore, the strict white surfaces of the three foldings engage in a dialogue with the dark gray semi – transparent metal filter towards the south and the west, offering privacy and shade. This layer, made out of vertical rectangular aluminum bars, functions almost as an outer partial shell situated in two levels. The ground one protects from sight and the upper one protects from sun.
Indeed, folding #2 completely blind towards the street indicating the main entrance of the villa. The path beneath it leads to the interior and cuts the villa in two pieces. When entering one has an unobstructed view through the house towards the atrium, while walking next to the water.
The Architecture Design Project Information:
- Project Name: Villa 13 House
- Location: Kifisia, Greece
- Project Year: 2019
- Area: 520 m²
- Designed by: Parthenios architects + Associates
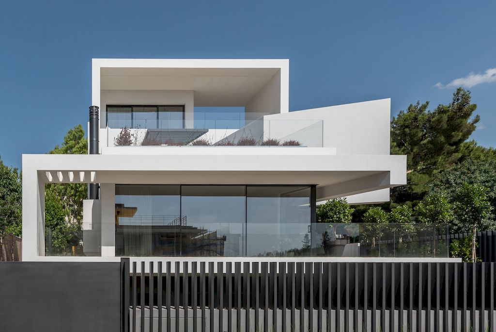
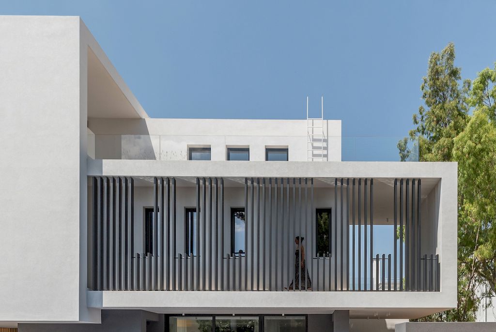
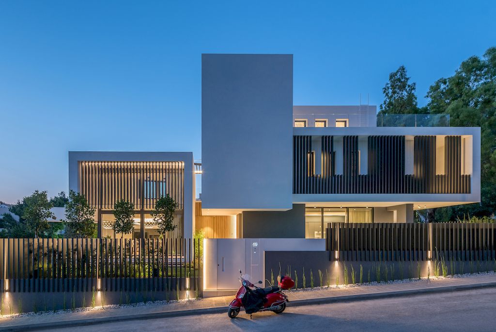
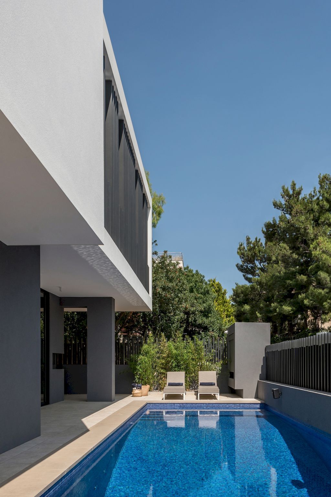
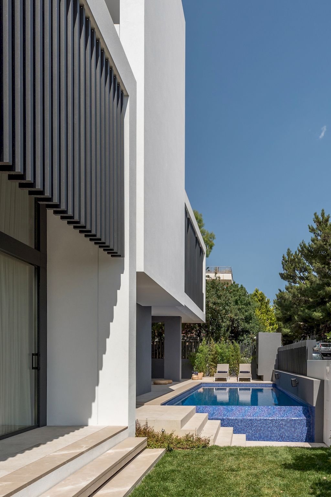
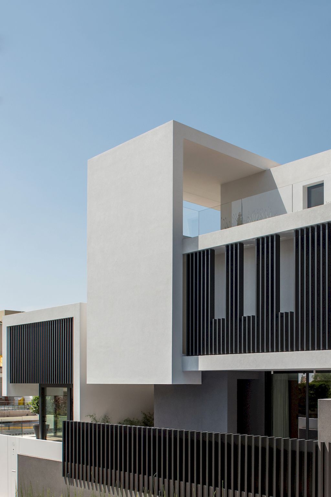
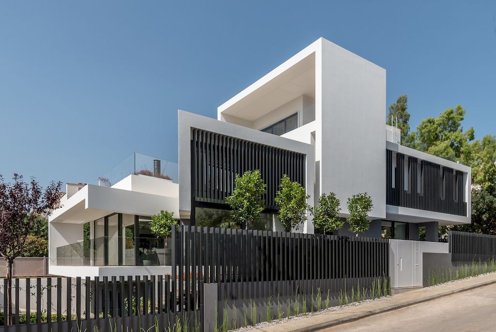
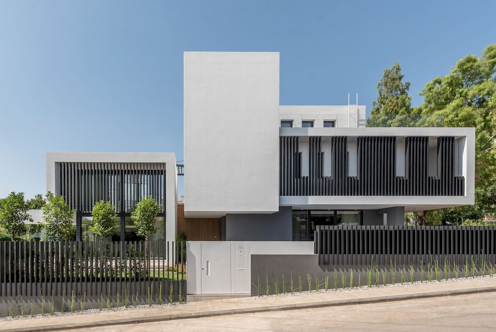
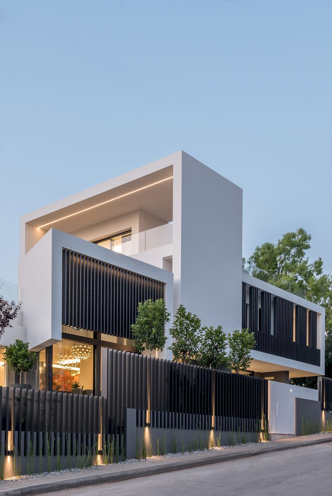
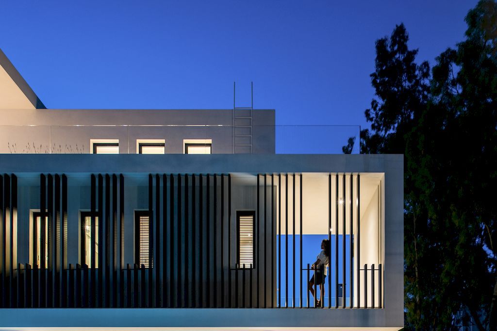
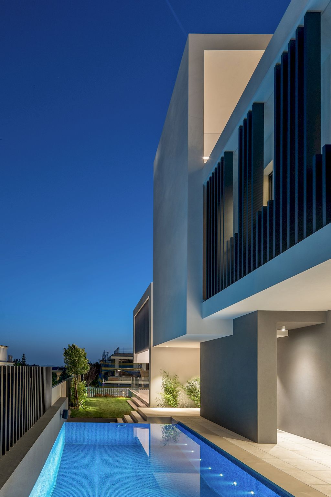
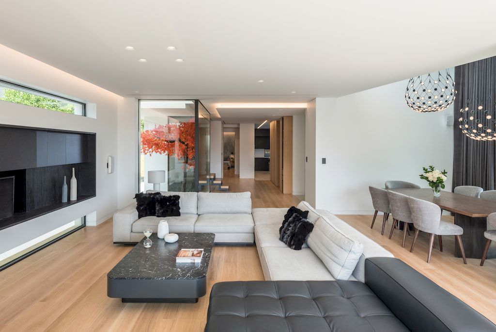
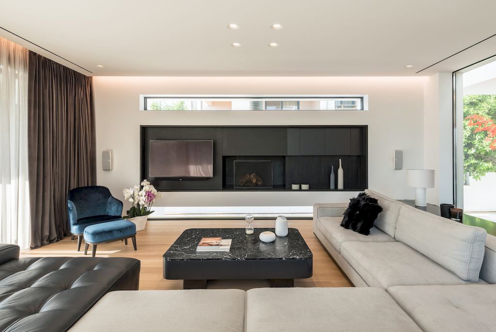
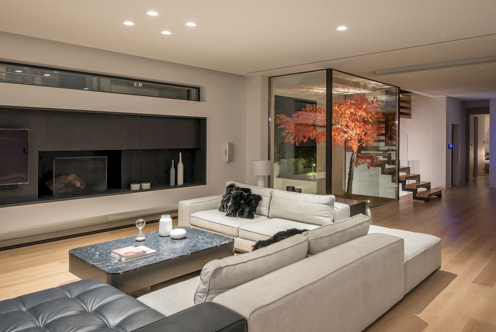
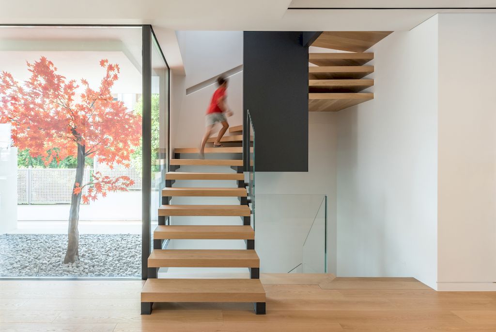
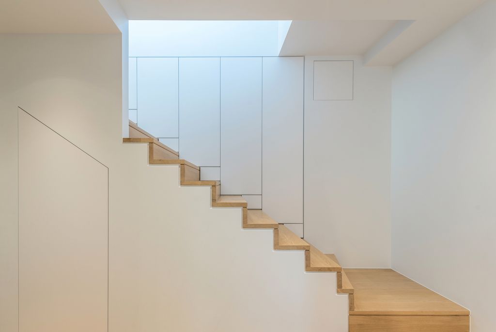
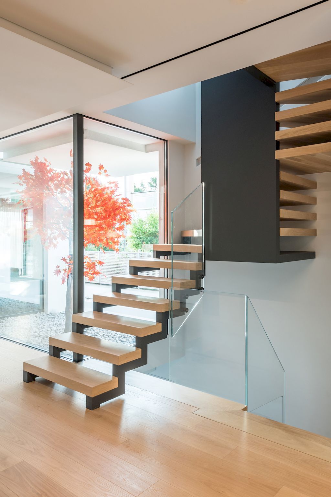
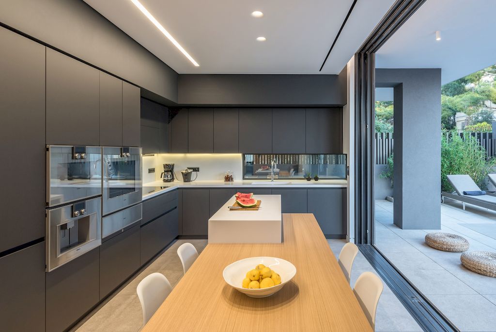
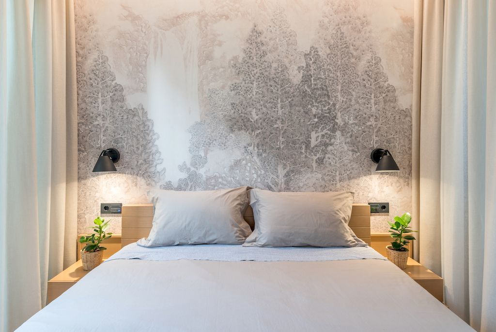
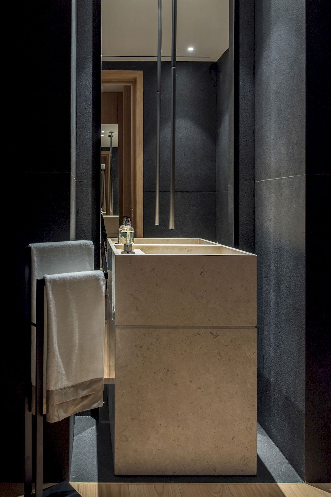
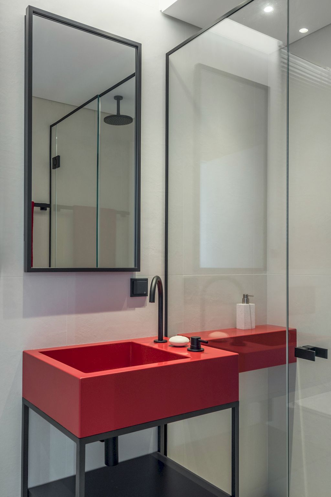
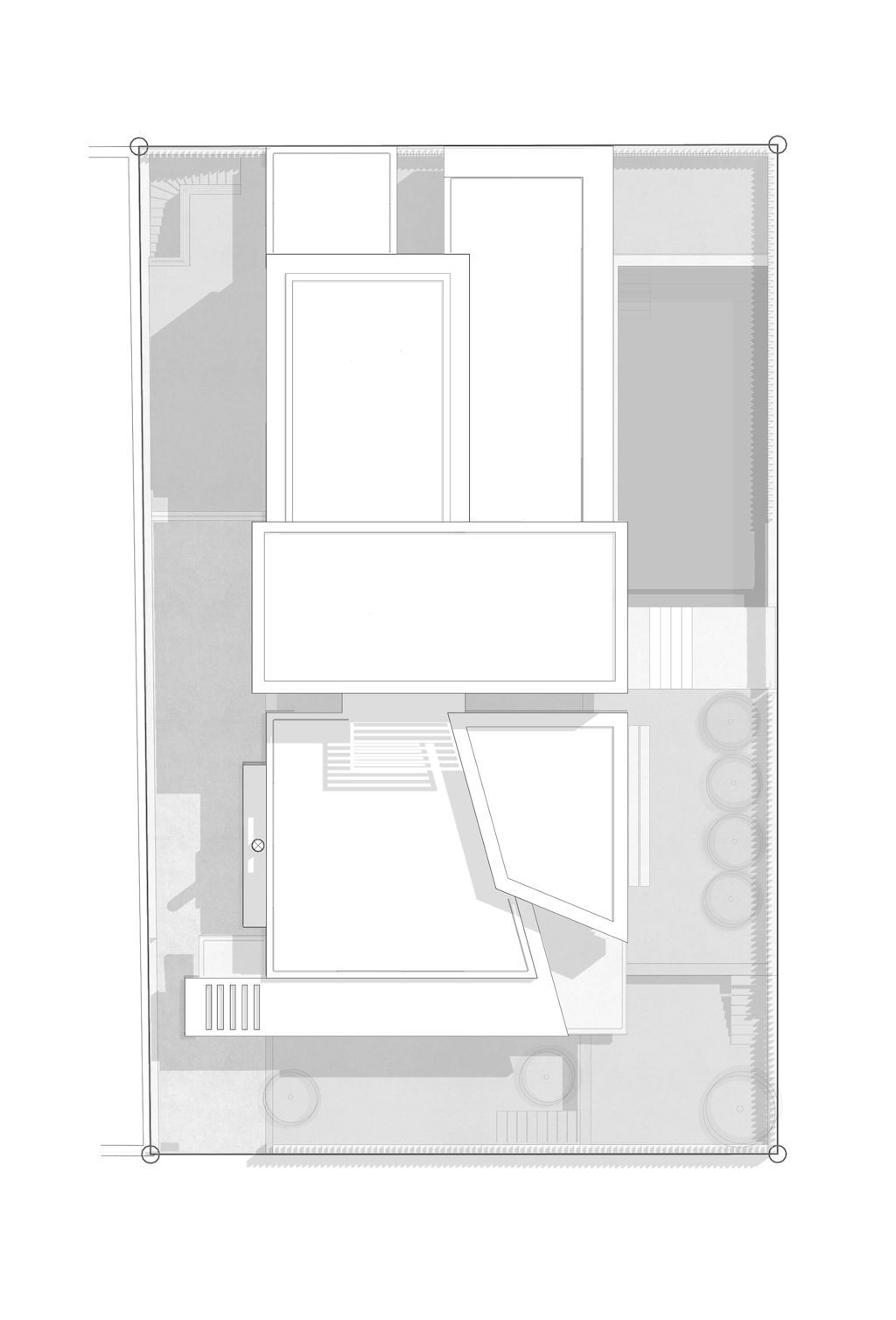
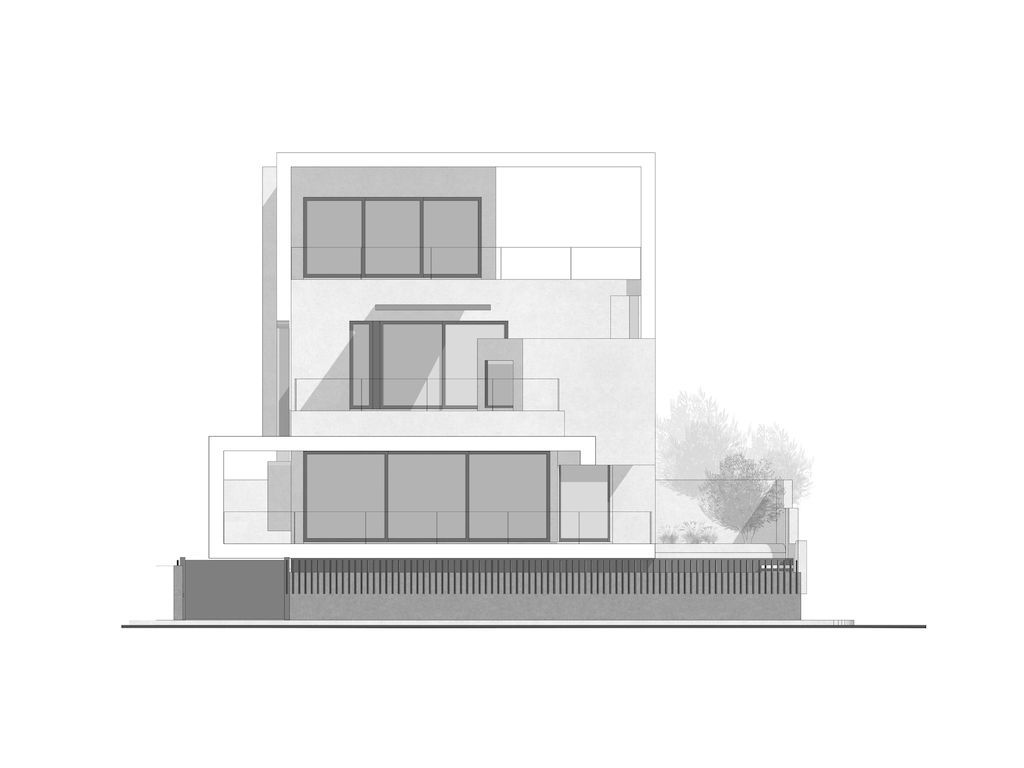
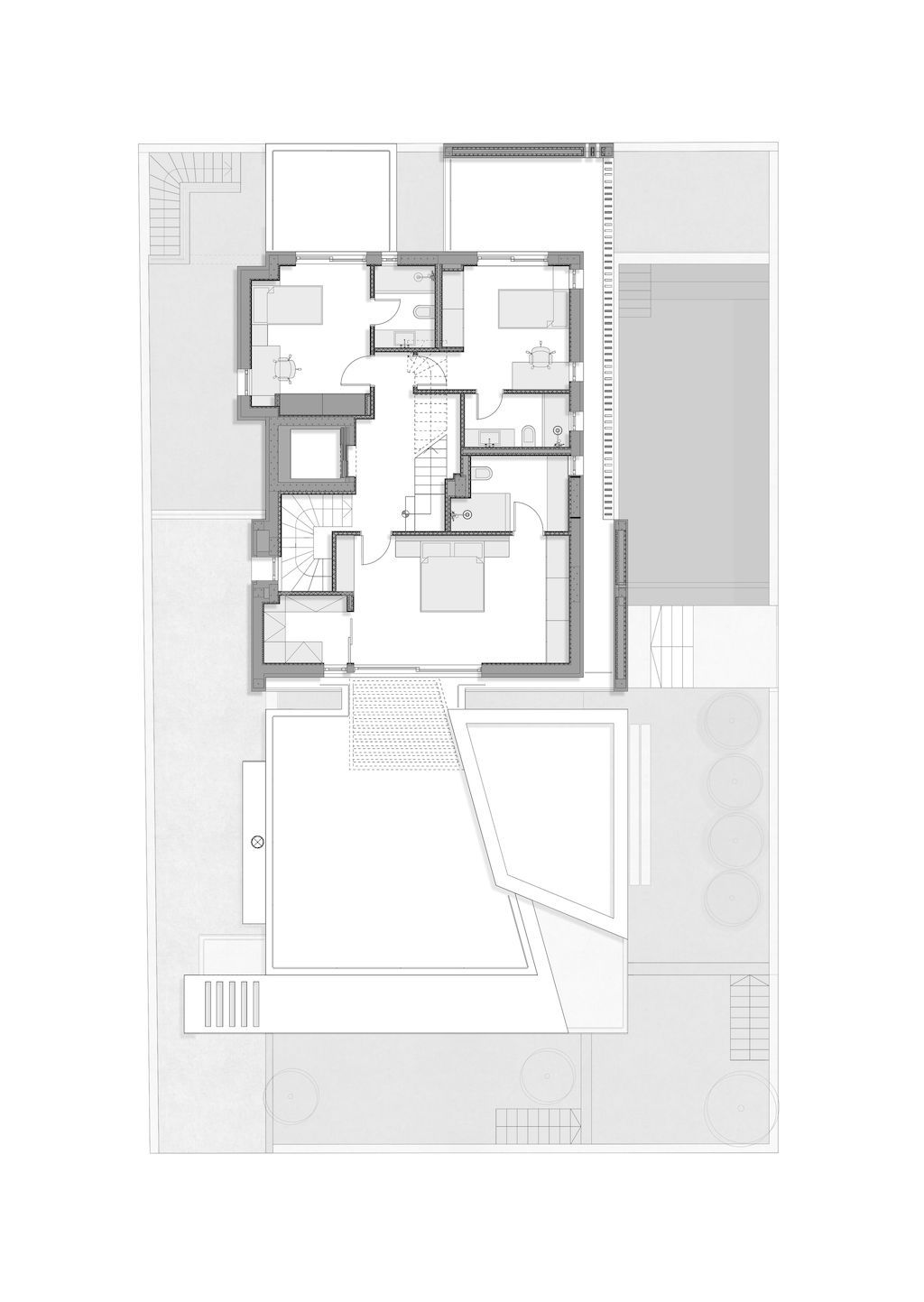
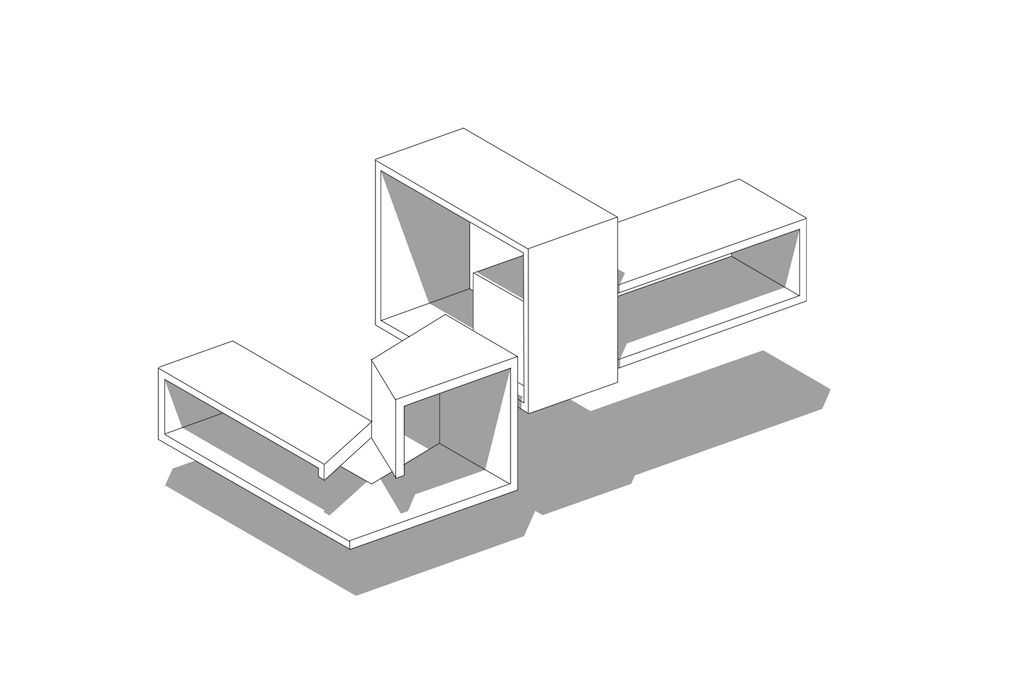
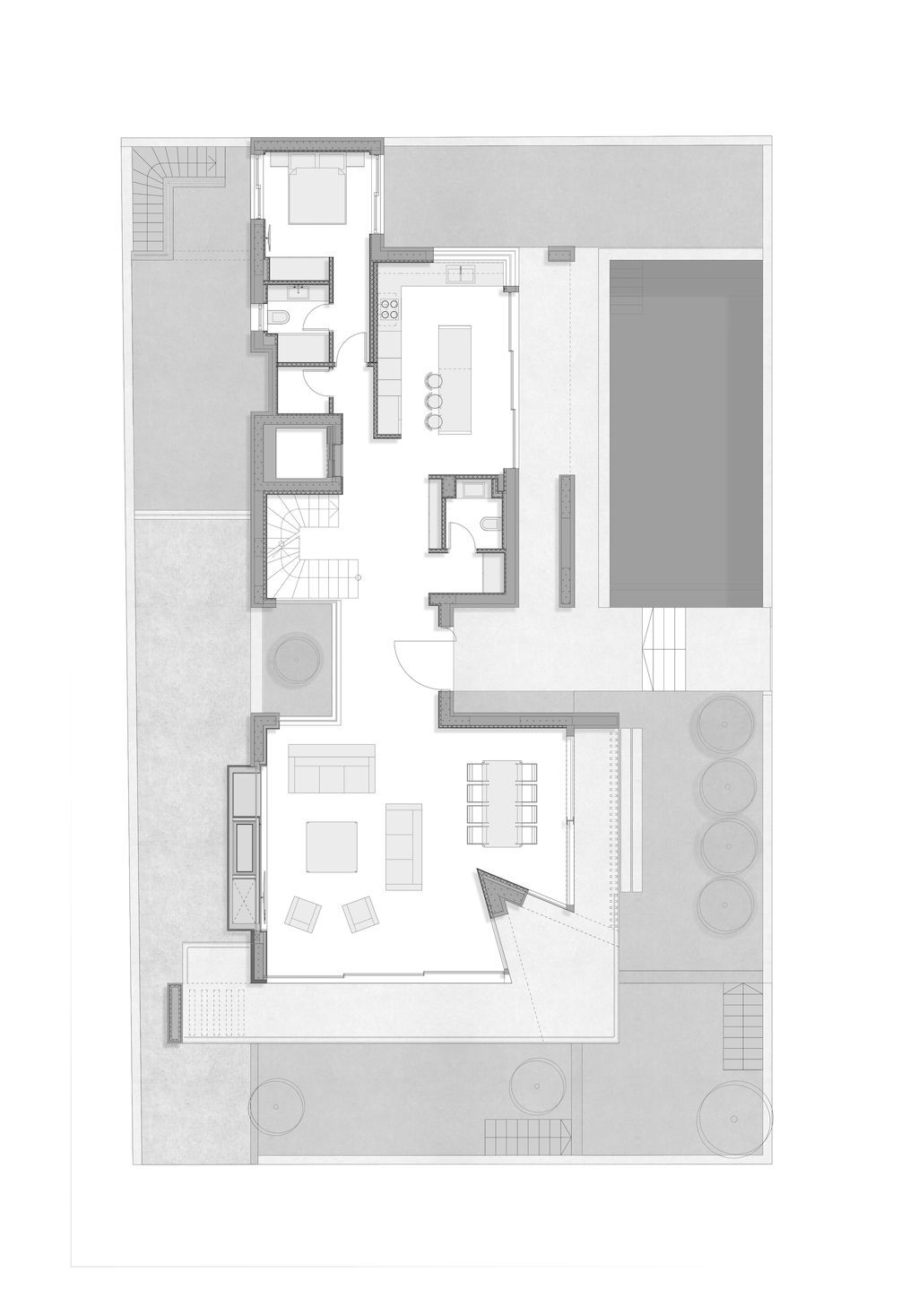
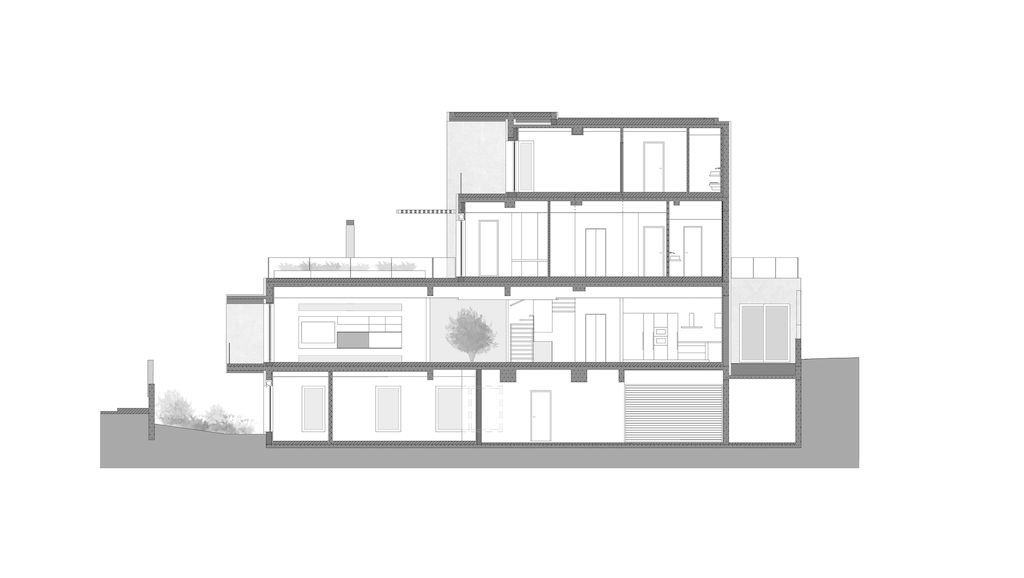
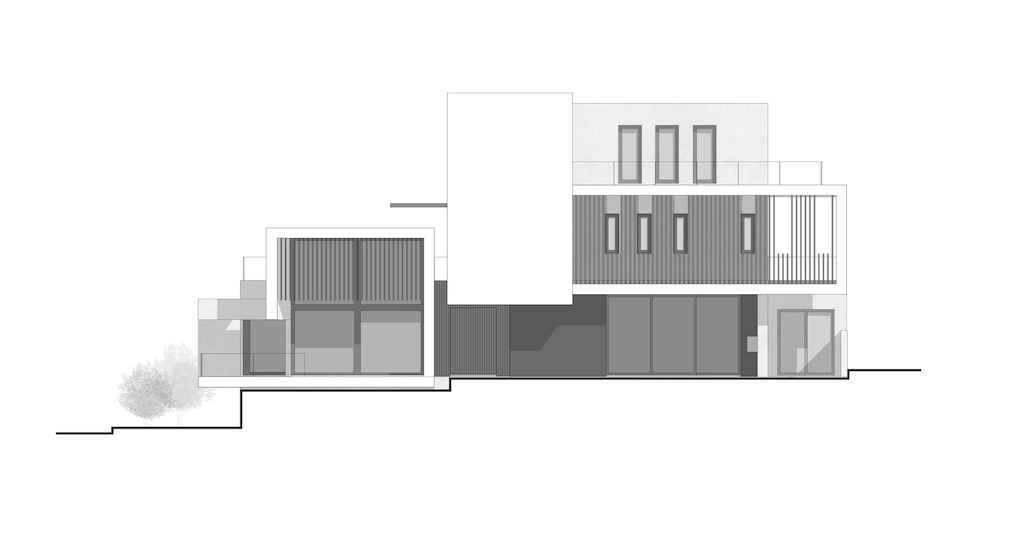
The Villa 13 House Gallery:



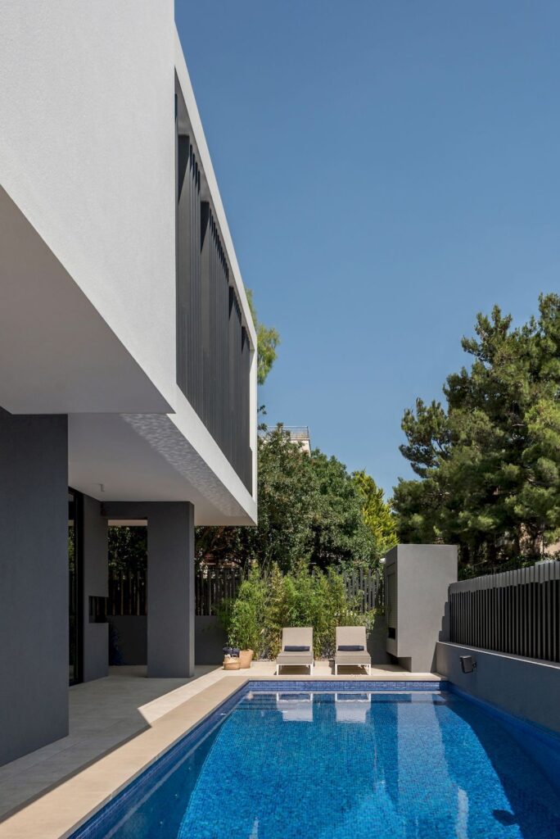
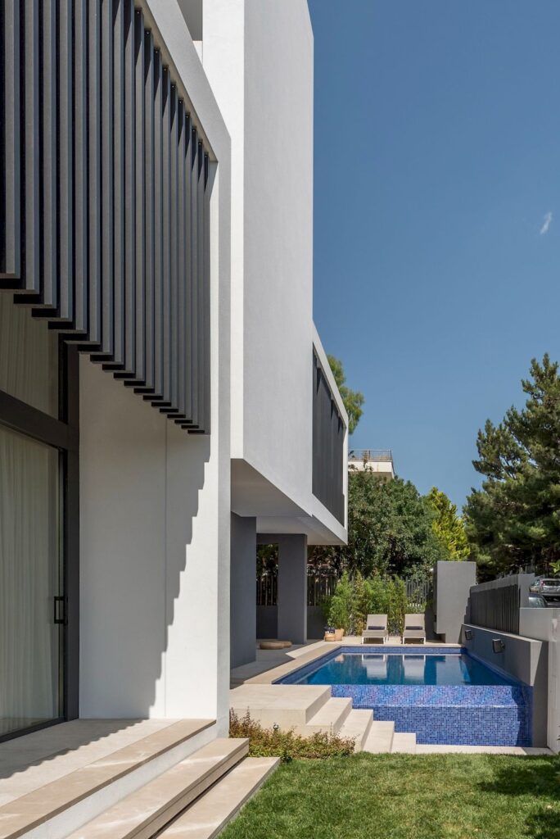
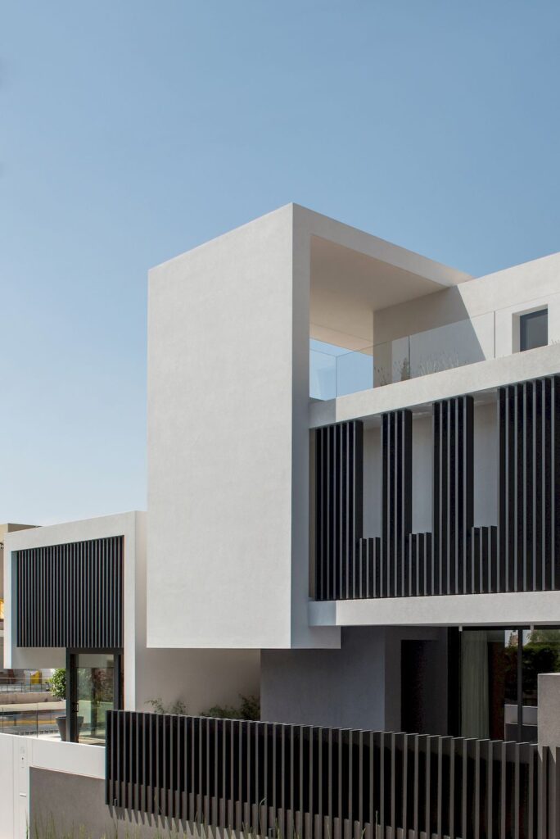


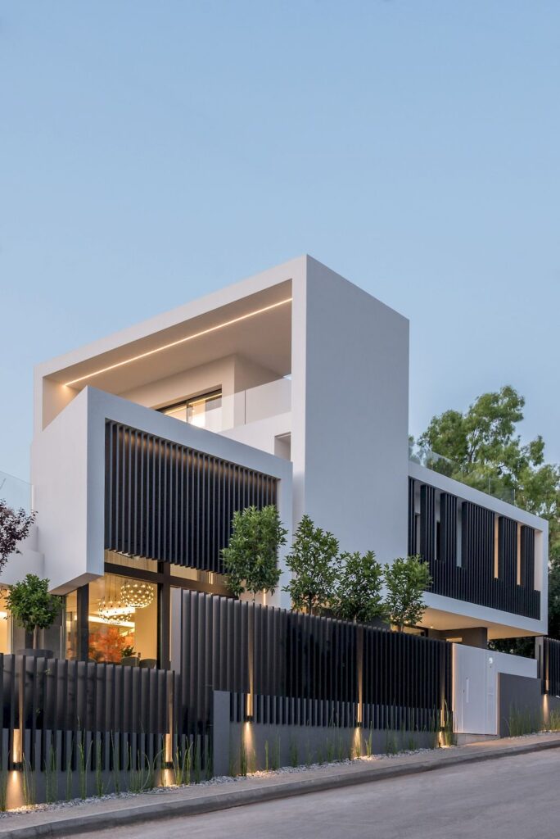

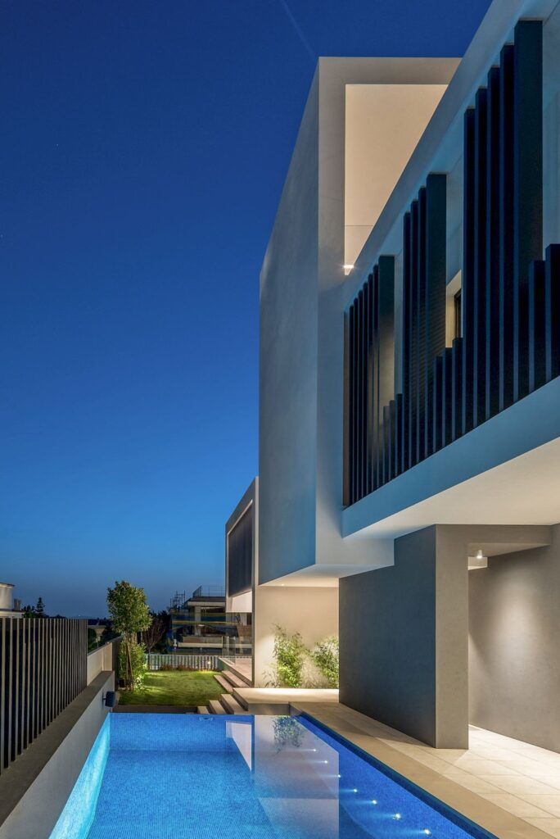





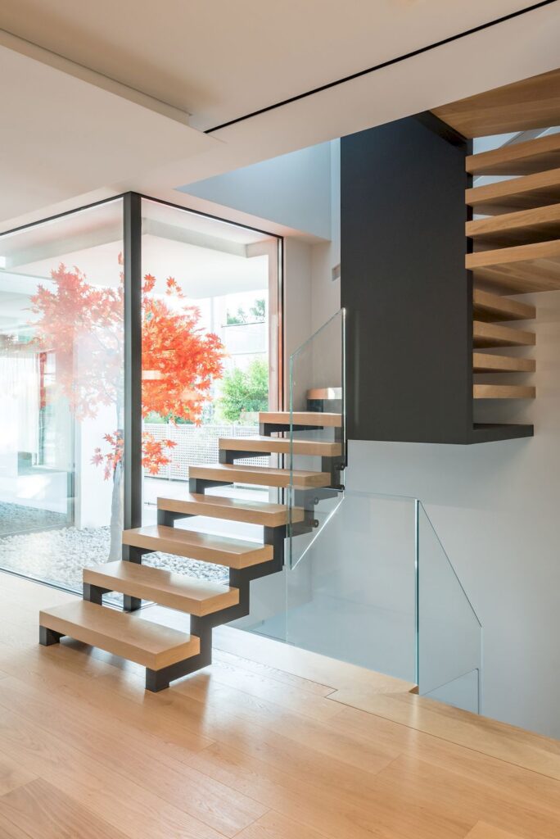

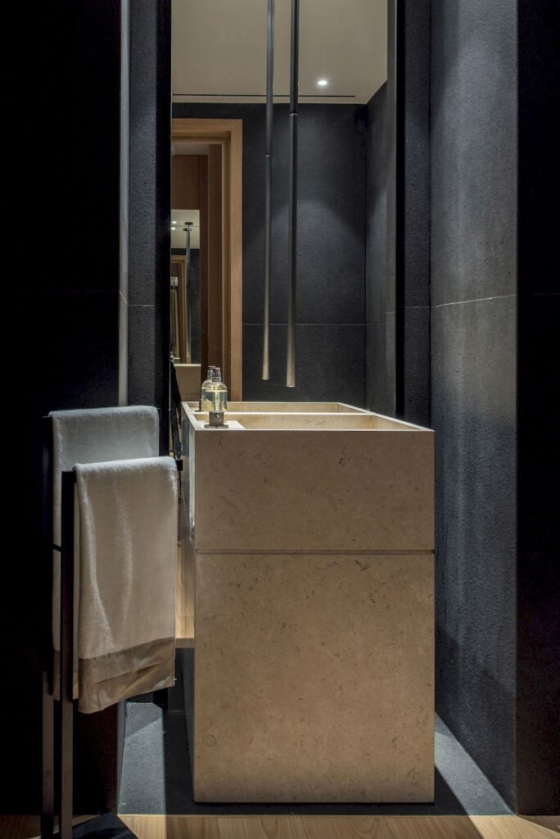

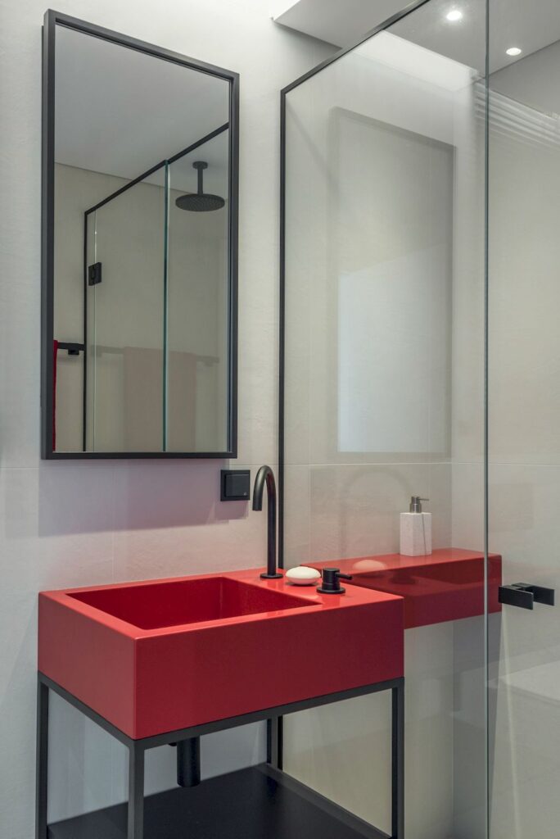
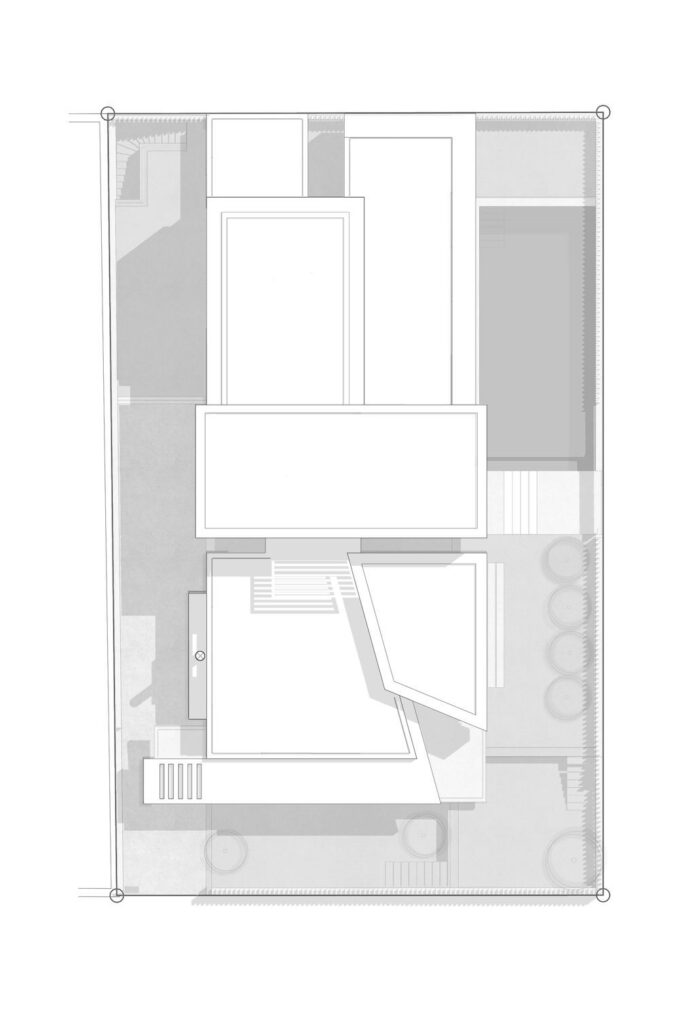

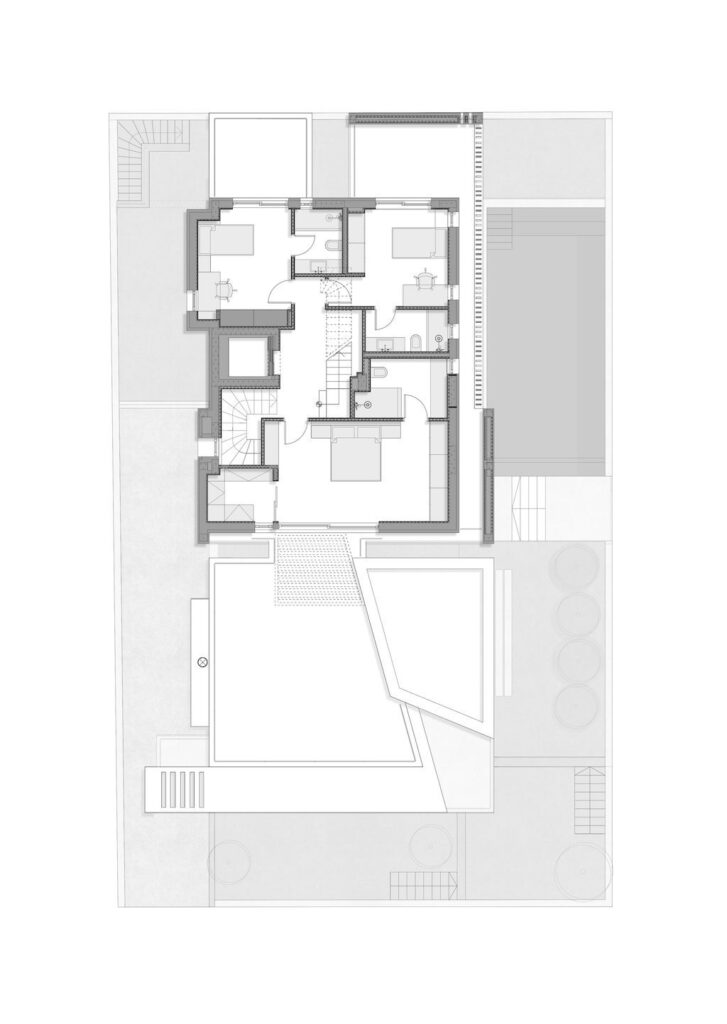

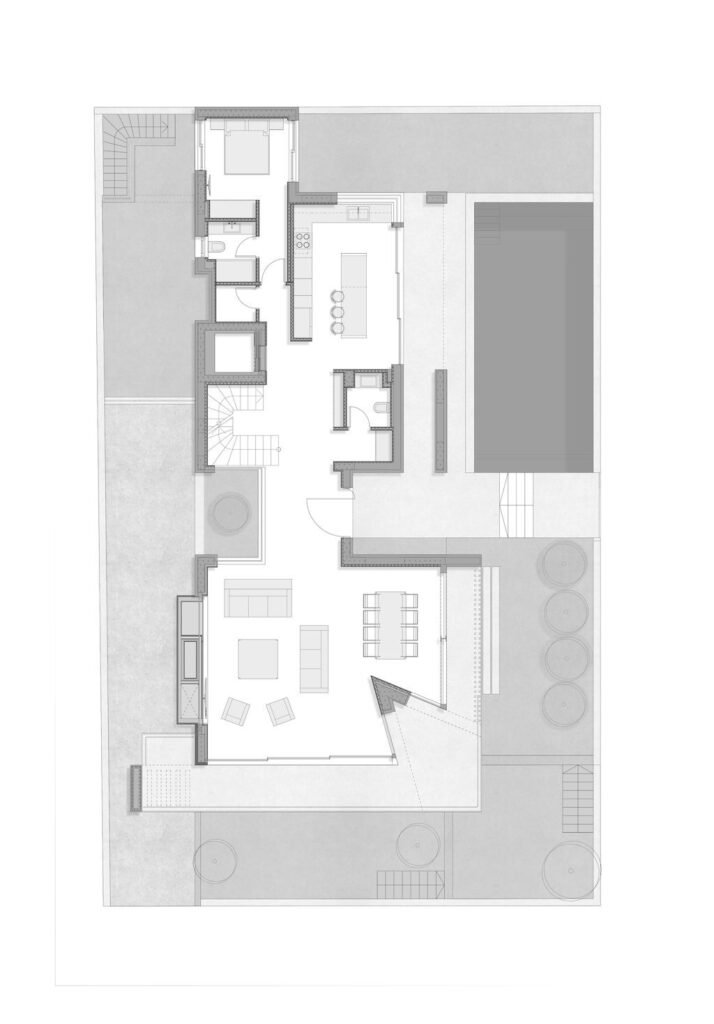


Text by the Architects: Villa 13 House is a private residence placed on a corner plot in one of the northern suburbs of Athens (Greece), Kifissia. Its volumes are the result of three consecutive foldings, which embrace the main spaces of the Villa and assist the composition both in turning smoothly around the corner and in climbing the gentle slope. Folding #1 encloses the living room and the double-height dining space, which meet at a sharp corner. Folding #2 encloses the master bedroom and offers a shelter for the outer space of the top floor office. Besides, folding #3 encloses the bedrooms for the three young sons of the family.
Photo credit: Giorgos Sfakianakis | Source: Parthenios architects + Associates
For more information about this project; please contact the Architecture firm :
– Add: 99, Tatoiou street, Kifisia 145 64, Greece
– Tel: +30 21 0800 3221
– Email: info@parthenios.com
More Projects in Greece here:
- House M, a Stunning Truly African Home by Elphick Proome Architects
- C$3,600,000 Stunning Villa in Pitt Meadows Will Leave You Feeling Inspired
- LO House, Create Harmony of Nature by Dado Castello Branco Arquitetura
- Live Large in This Beautiful Farmland House in Langley That’s Asking C$5,399,000
- Remodeled one story house in Nevada with private front courtyard sells for $3,499,000



























