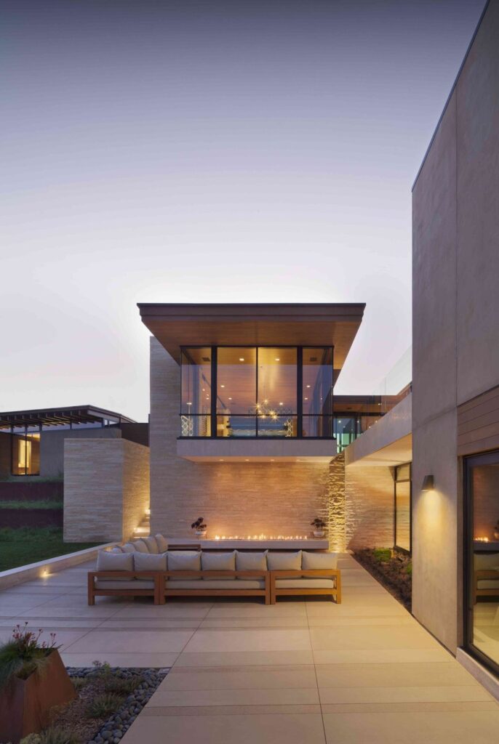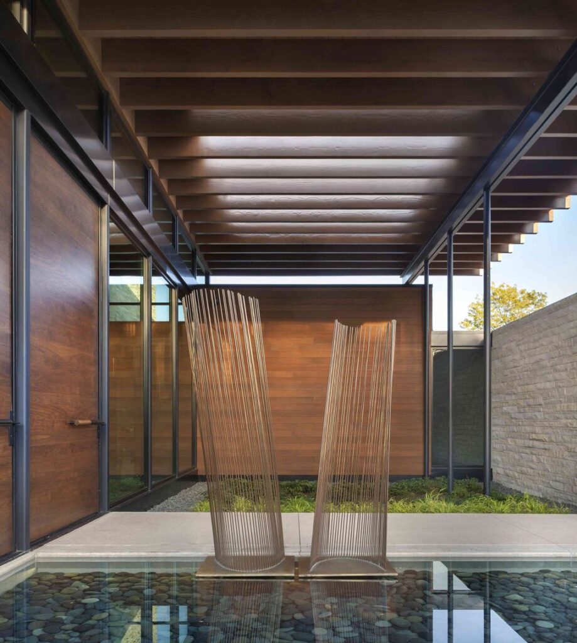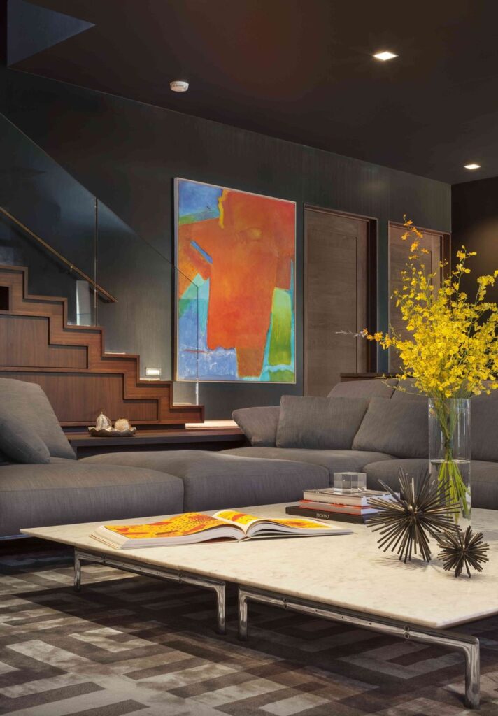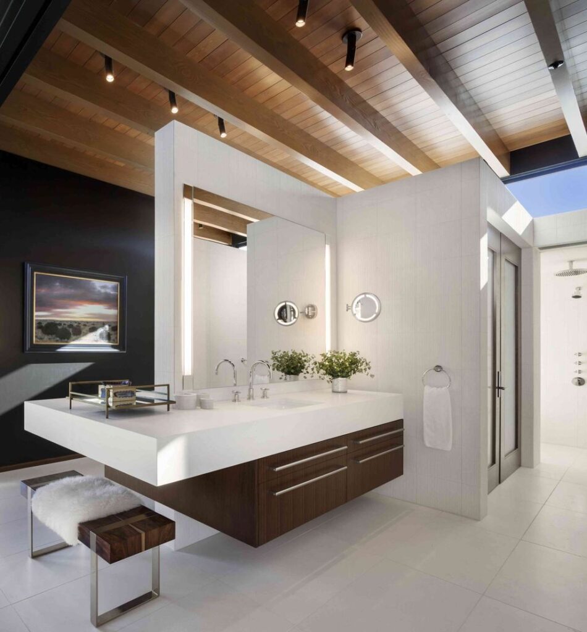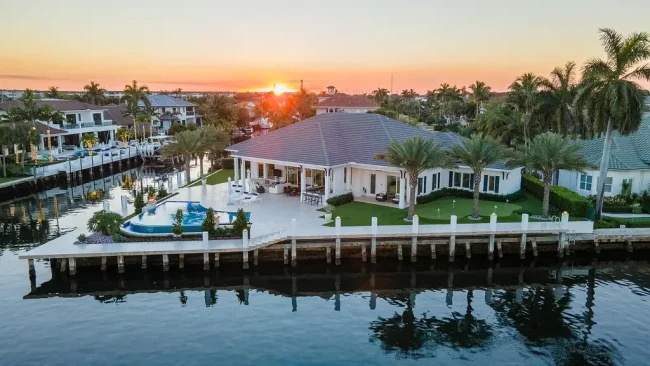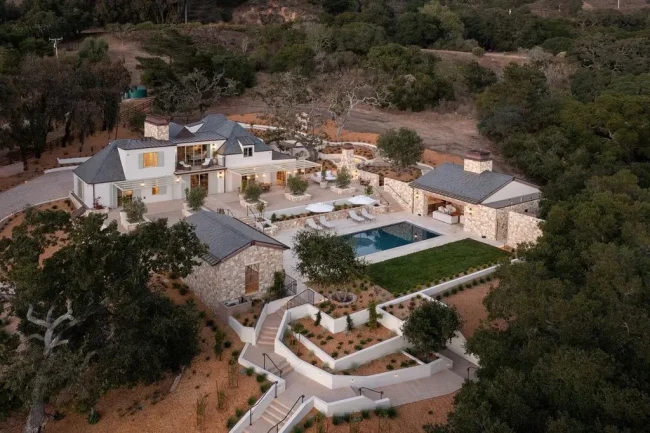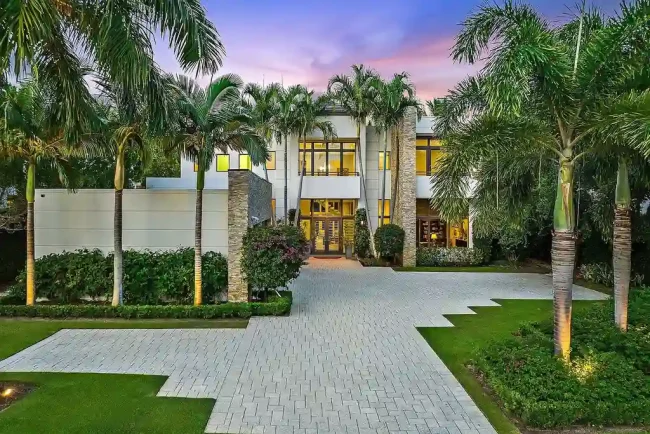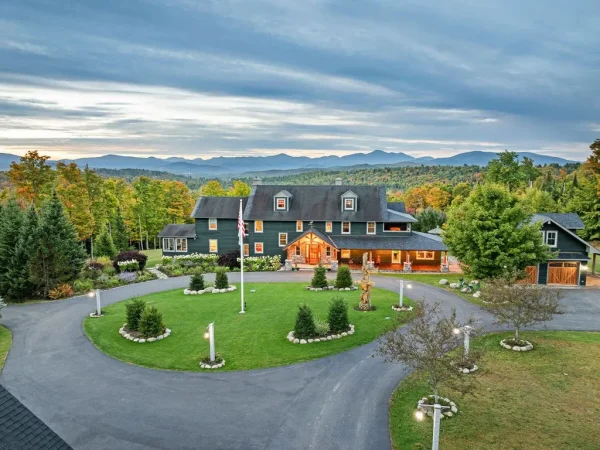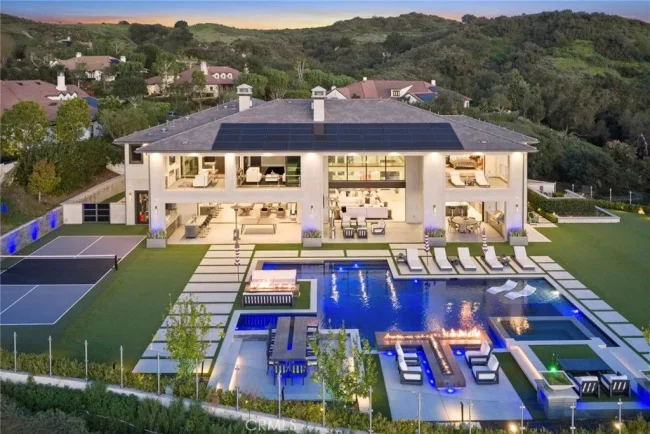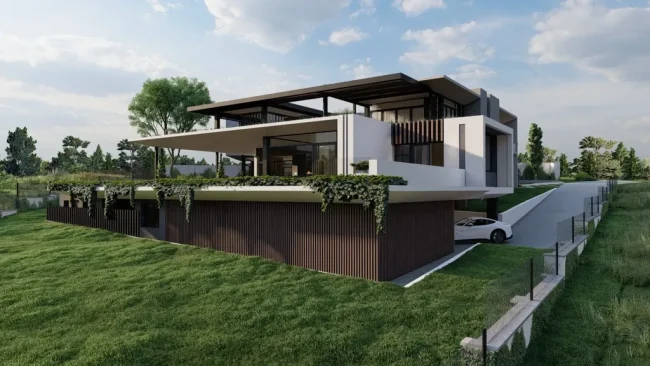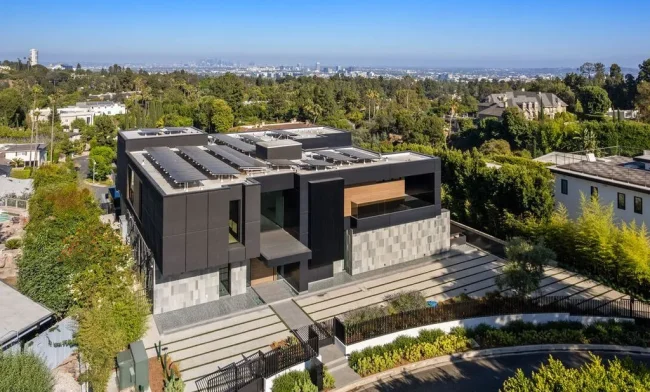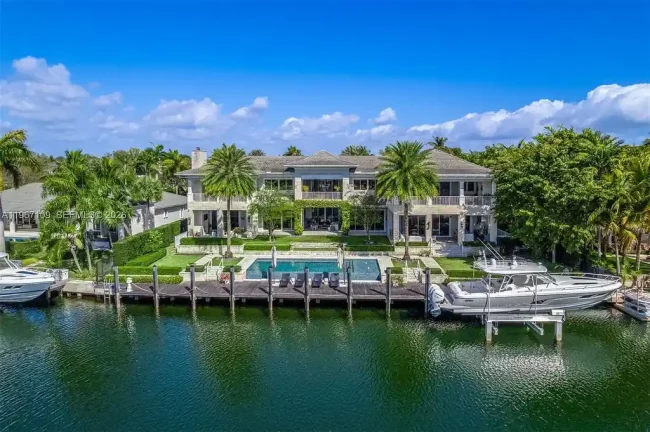3 Countryside house with stone wall, nestled into rural by Boss.architecture
3 Countryside House designed by BOSS.architecture, nested into rural and immersed itself into the rustic, rolling landscape of Cherry Hills Village, Colorado. From exterior, the house is impressive with the stone walls and front courtyard through the sculptural bronze gate. Whilst, the rear of the house cascades down the hillside, creates the outdoor, indoor living spaces.
This stunning two-stories house stretches into 11,000 square foot size area with the sophisticated design yet luxury and high end amenities. The living room, kitchen, and dining room each have a different scale, but work in a symbiotic way around a central courtyard they all access through sliding glass walls. In addition to this, a green wall in the courtyard creates a focal point opposite the kitchen. The courtyard opens to views to the pool a level below. The side yard features an expansive lawn and a custom light sculpture. Also, at the edge of the lawn, a path parallels a concrete wall and leads to the pavilion which hovers over a field of grasses.
Besides, the lower level is accessed by a walnut and glass stair that descends into a media room. The media room opens onto the lower patio, where a fire feature highlights the stone wall below the overhanging dining room. Accessible from the lower patio, the Casita features a kitchen, bedroom, and bathroom. This independent space can serve as the pool house or guest house depending on the need. Also, a palette of polished white concrete floors, wood ceilings, and black walls provide a consistent backdrop for dramatic design features, furniture, and art.
The Architecture Design Project Information:
- Project Name: 3 Countryside House
- Location: Cherry Hills Village, Colorado, United States
- Project Year: 2014
- Area: 11000 ft²
- Designed by: BOSS.architecture
- Interior Design: Jessica Doran Interiors
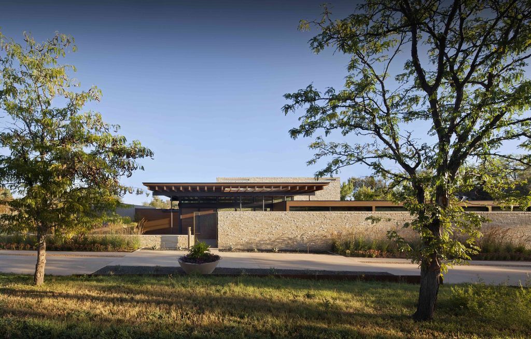
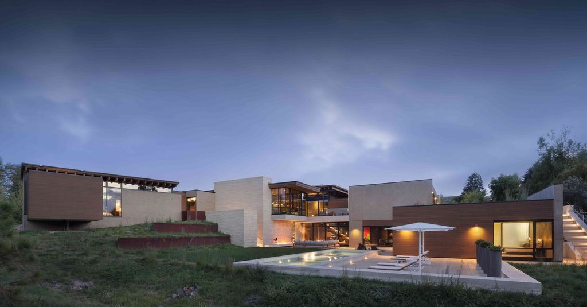
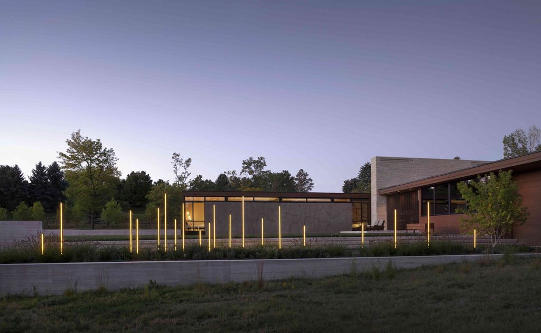
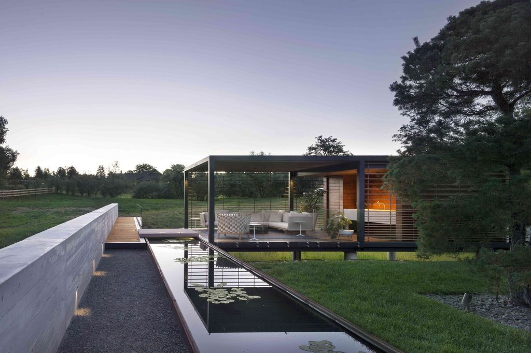
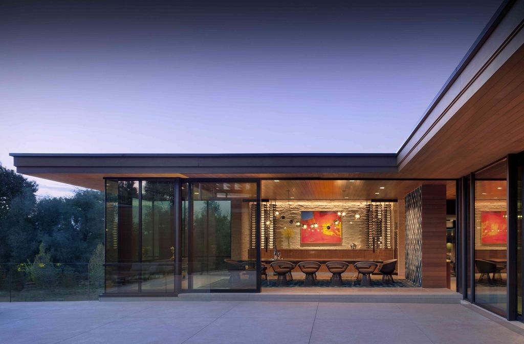
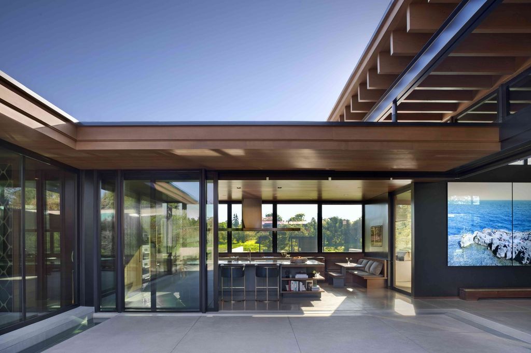
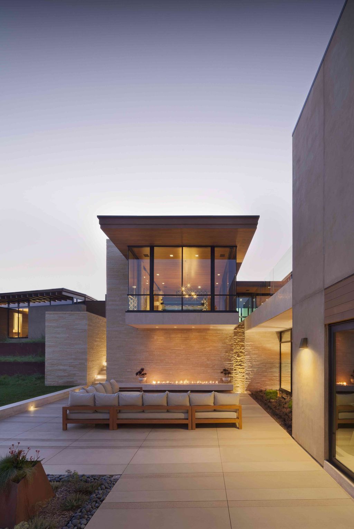
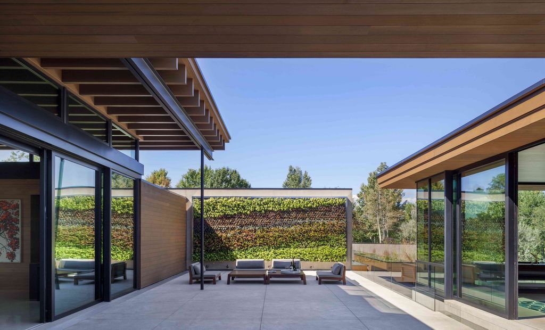
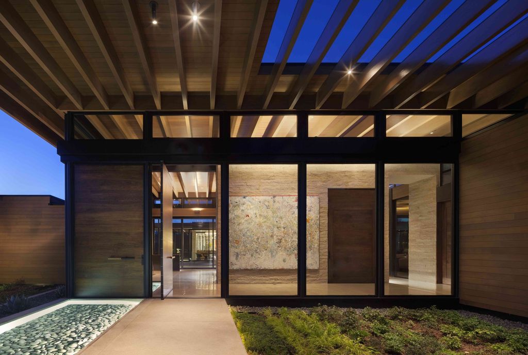
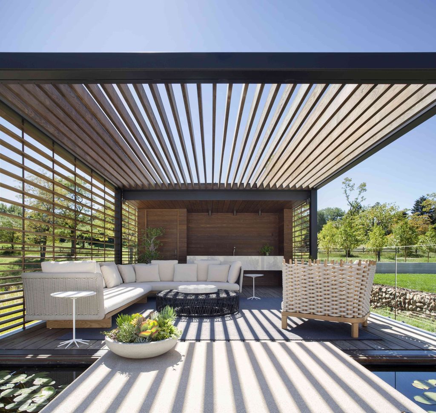
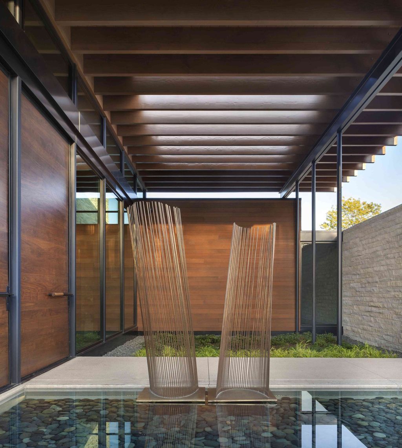
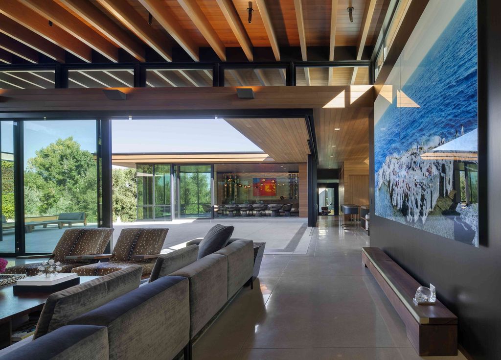
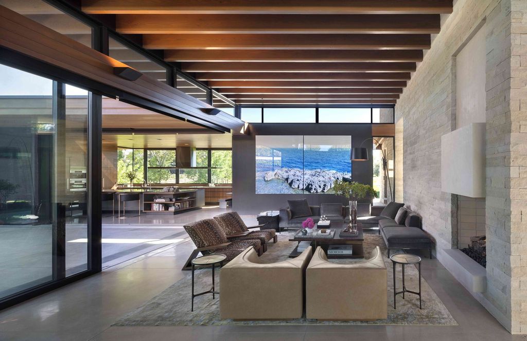
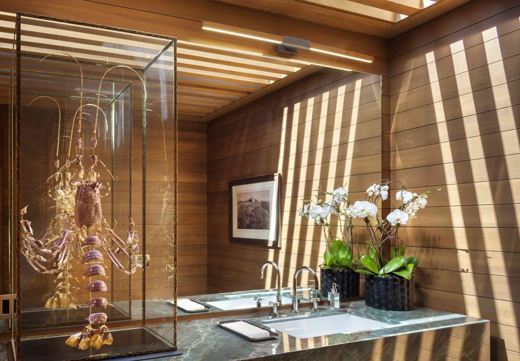
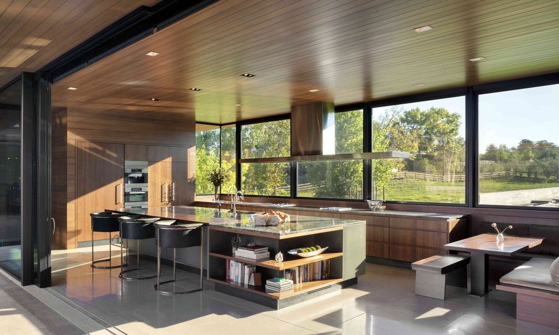
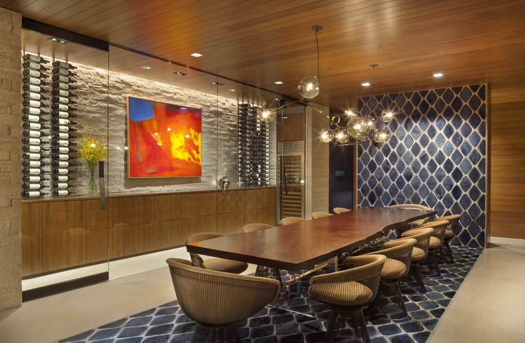
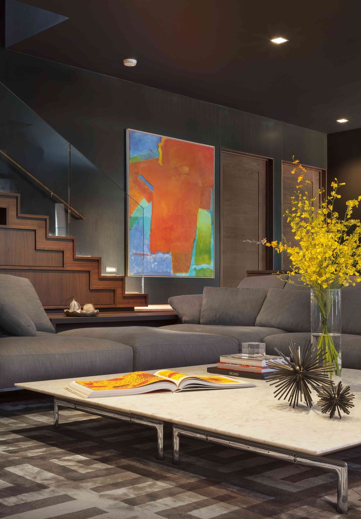
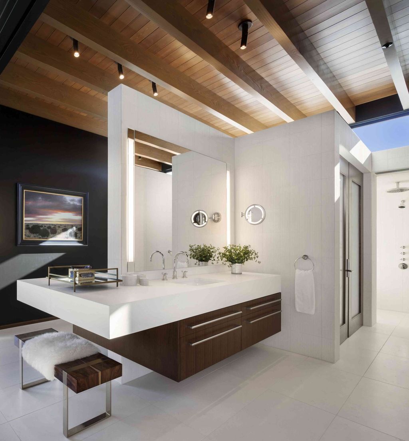
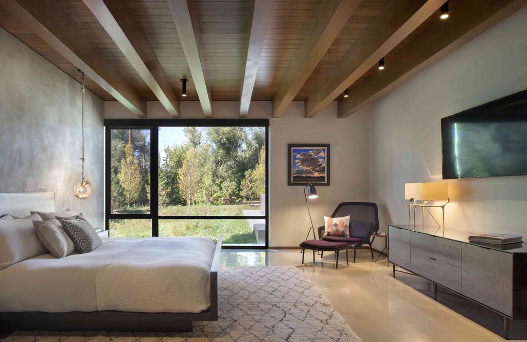
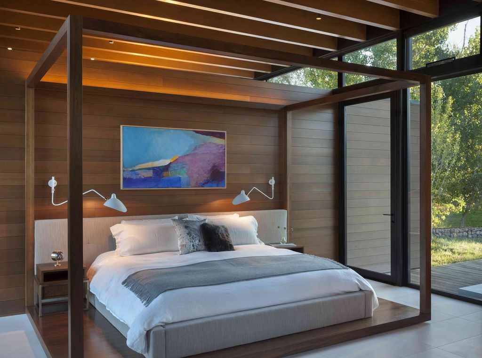
The 3 Countryside House Gallery:
Text by the Architects: Nestled into the rural, rolling landscape of Cherry Hills Village, this home presents a modest face to the street that belies its 11,000 square foot size. Stone walls and a landscaped front courtyard accessed through a sculptural bronze gate, create a layered entry sequence. Besides, at the rear, the house opens as it cascades down the hillside, creating multiple zones of interconnected outdoor living space.
Photo credit: Raul Garcia| Source: BOSS.architecture
For more information about this project; please contact the Architecture firm :
– Add: 2546 15th St, Denver, CO 80211, United States
– Tel: 1 303-377-6322
– Email: mail@bossarch.com
More Tour of Houses in United States here:
- Welcome You to the Artful Spaces in Connecticut in This $3,850,000 Masterpiece
- An Incredible Newly Custom Built Home in Miami hits the Market for $9,800,000
- This $3,295,000 Estate Shines in Connecticut
- Stradella House, Spanish Style House to more Minimal Dwelling by SAOTA
- Stunning shingled style home in New York designed by Dan Maselli asks for $10,750,000
