95 West House in FL by SDH Studio Architecture + Design
Architecture Design of 95 West House
Description About The Project
95 West House situated in the prestigious Bay Harbor Islands, is a stunning two-story residence that showcases a harmonious blend of modern design and natural beauty. The entrance sets the tone with a dramatic two-story glass wall and an eye-catching green wall. To the right, a striking architectural volume appears to float above a reflecting pond, where a tree grows serenely on an island, enhancing the sense of tranquility. The front façade features extensive natural stone cladding, adding a bold and elegant touch to the home’s exterior.
As you step through the front door, you are greeted by a breathtaking floating wood and glass staircase in the double-height entry space, setting the stage for the luxurious interiors that await. The spacious living room flows seamlessly into the large dining and kitchen areas, complemented by a stylish bar area perfect for hosting gatherings. Sliding glass doors throughout the home flood the interiors with natural light and create a seamless connection between the indoor and outdoor entertaining spaces.
The rear façade offers spectacular views of the bay and opens up to a three-tiered entertainment area. The first level features a covered terrace, while the second level boasts a gazebo with an outdoor kitchen and dining area, complete with a unique waterfall feature cascading from the roof into the infinity pool and built-in spa below. The third tier provides direct access to a private boat dock, making 95 West House the ultimate waterfront retreat.
The Architecture Design Project Information:
- Project Name: 95 West House
- Location: Bay Harbor Islands, Florida, United States
- Project Year: 2023
- Designed by: SDH Studio Architecture + Design
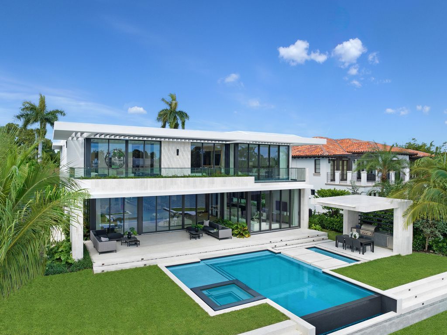
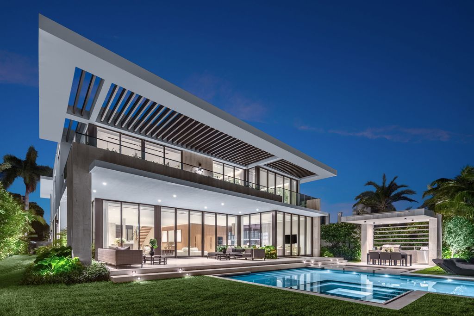
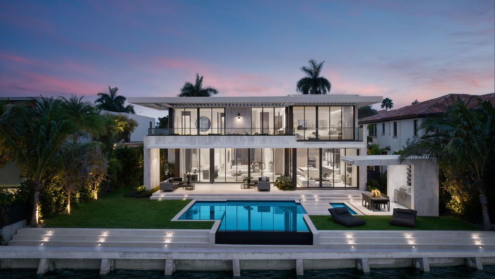
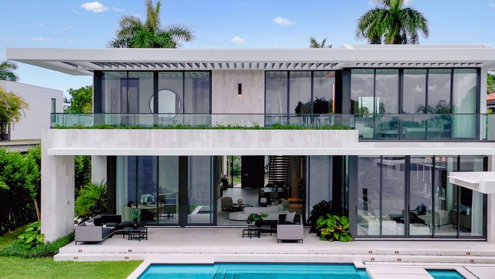
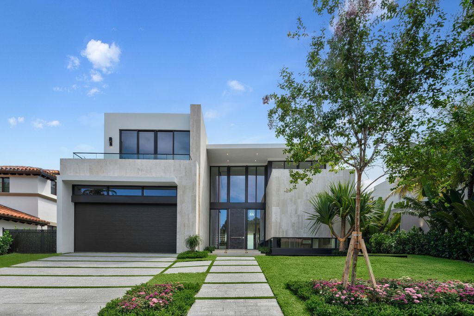
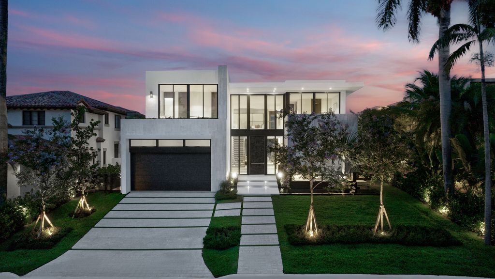
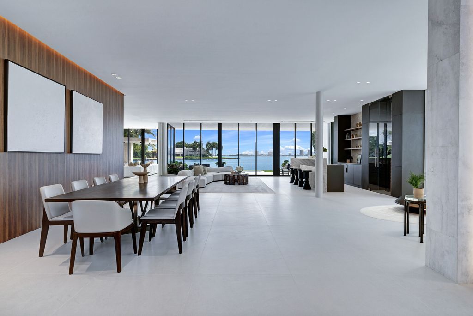
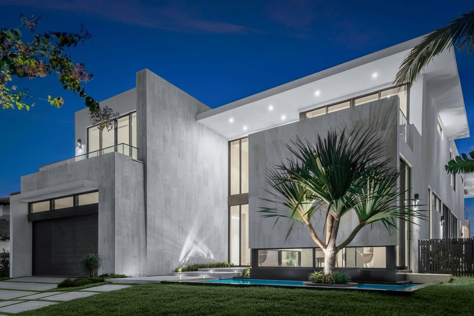
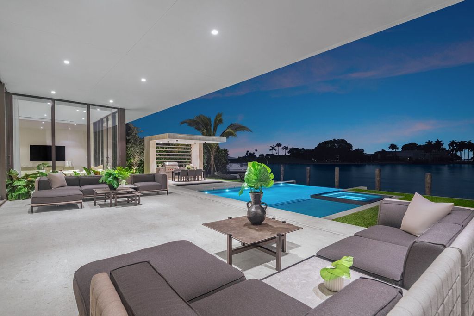
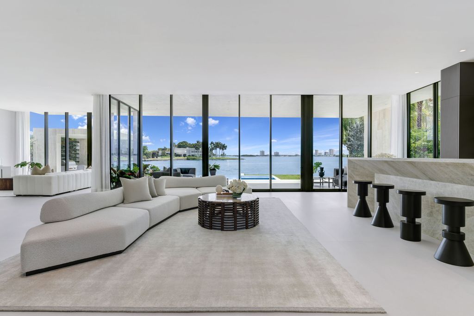
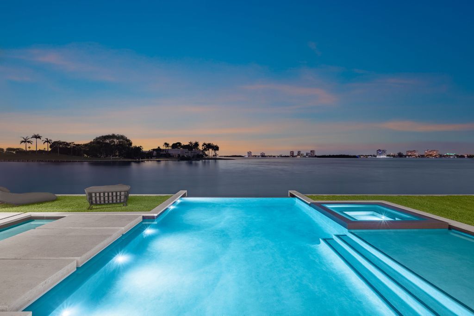
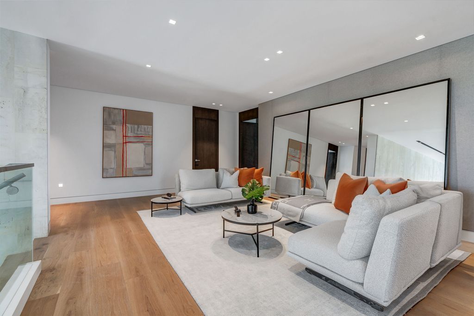
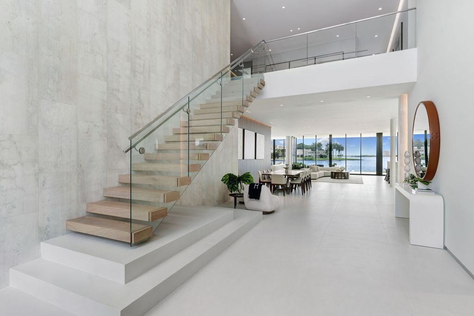
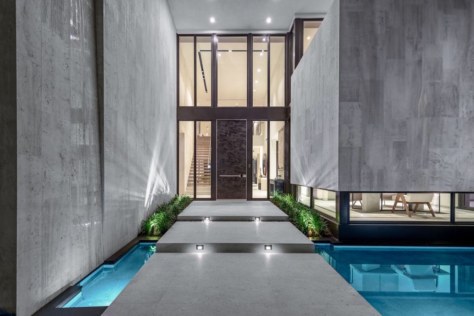
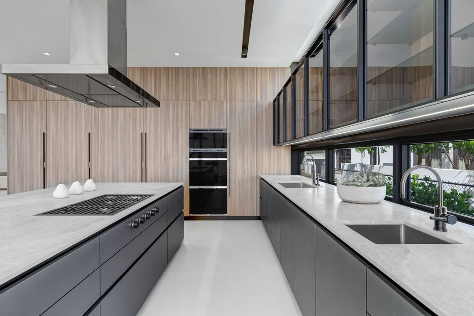
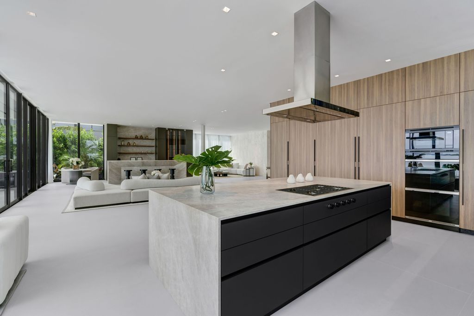
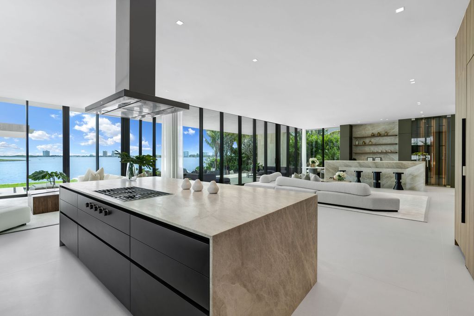
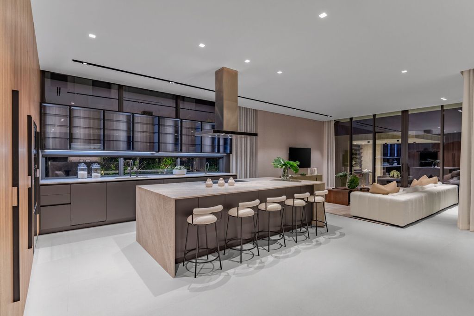
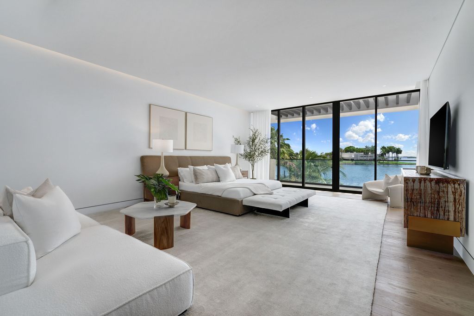
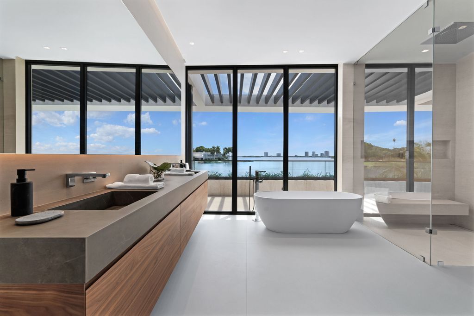
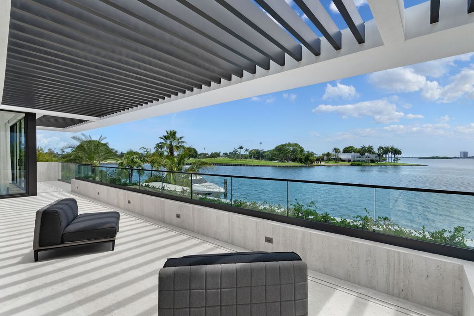
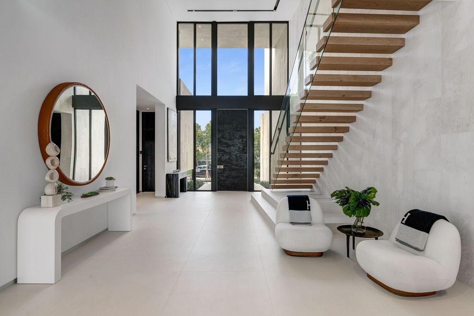
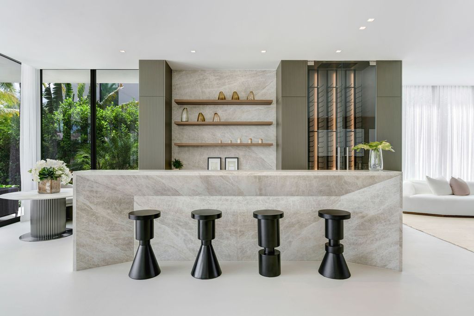
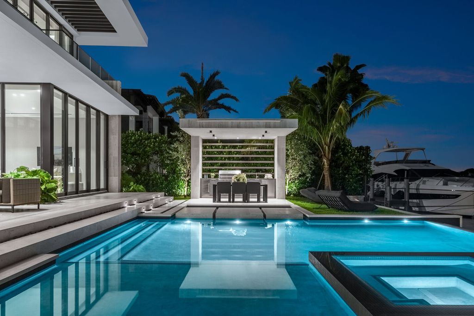
The 95 West House Gallery:
























Text by the Architects: This stunning two-story property in Bay Harbor Islands boasts a dramatic entrance featuring a 2-story glass wall and a green wall. The volume on the right side of the entrance appears to be floating over a reflecting pond with a tree growing on an island in the middle of the pond. The front facade makes extensive use of natural stone that creates a striking design element.
Photo credit: | Source: SDH Studio Architecture + Design
For more information about this project; please contact the Architecture firm :
– Add: 18200 NE 19th Ave Suite 100, North Miami Beach, FL 33162, United States
– Tel: +1 305-501-5013
– Email: info@sdhstudio.com
More Projects in United States here:
- Belle Meade House in Florida by SDH Studio Architecture + Design
- San Remo House Steeps on the Rugged Hillside by ShubinDonaldson
- Superbly crafted custom Masterpiece in Arizona hits Market for $6,175,000
- Elegant and Spacious Home in Tennessee Hits Market for $5,600,000
- Modern California House in Hollywood Hills with an Angular Roof by Luck+































