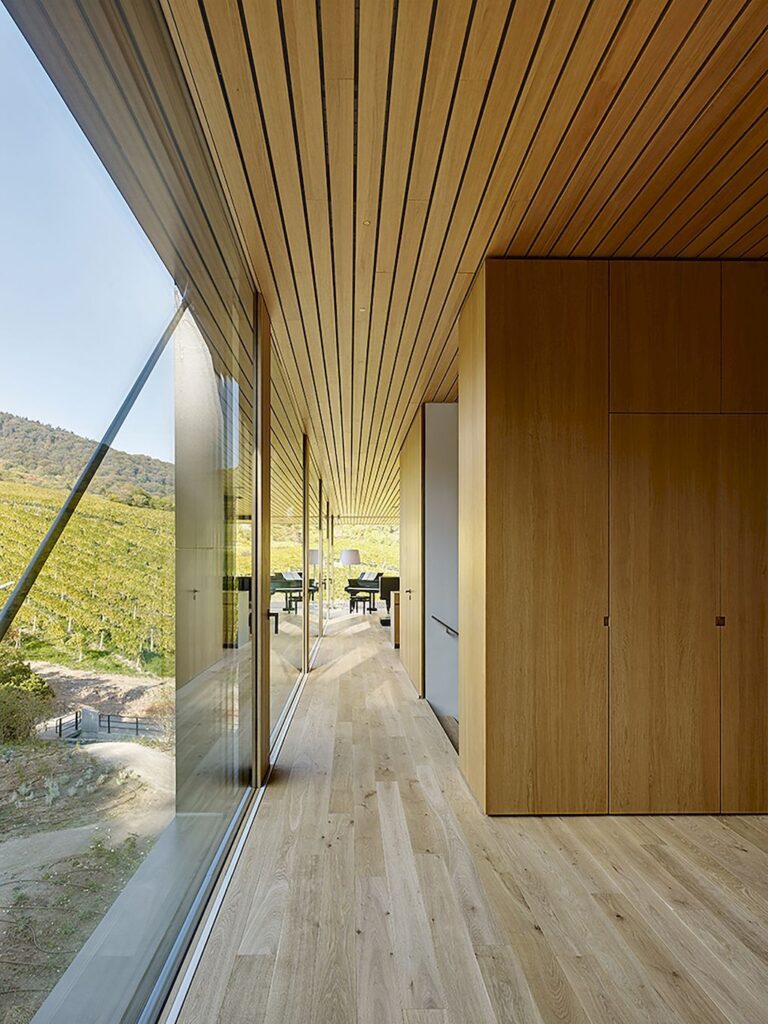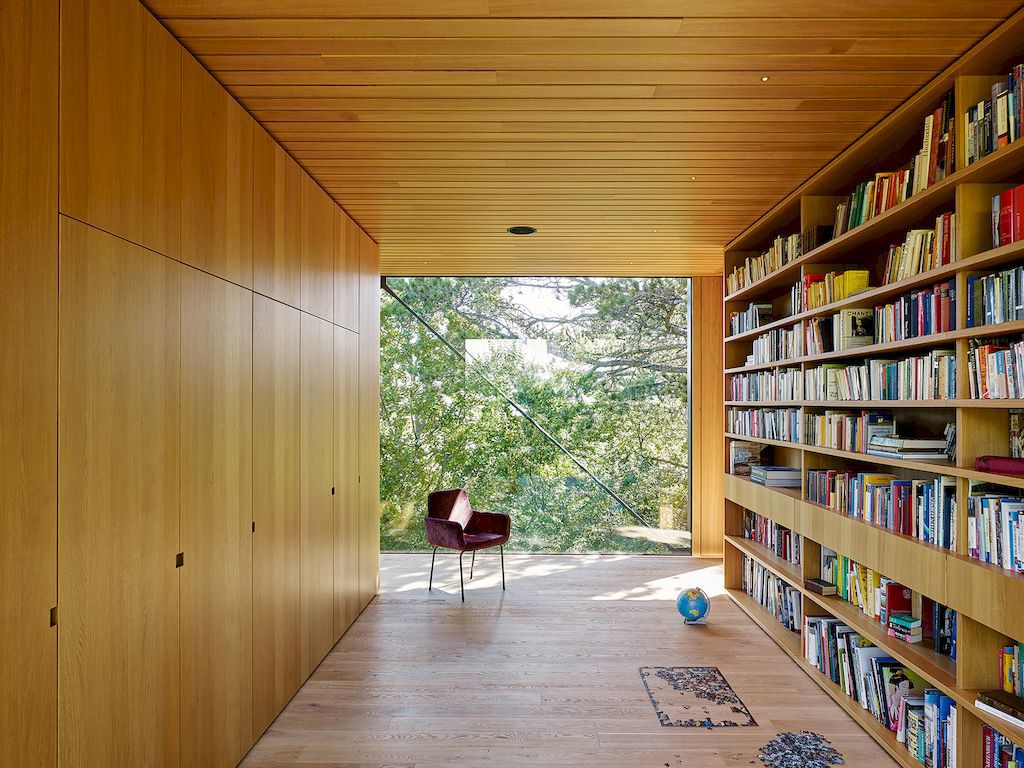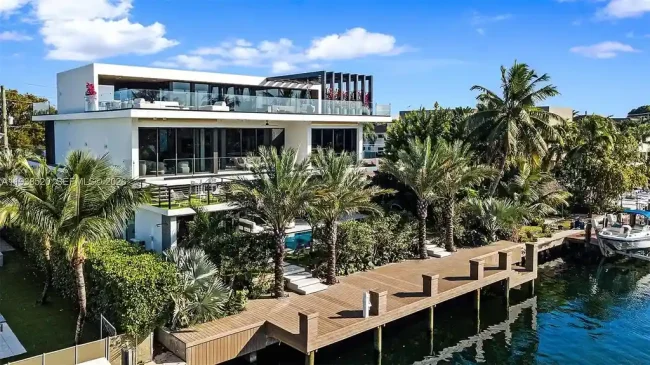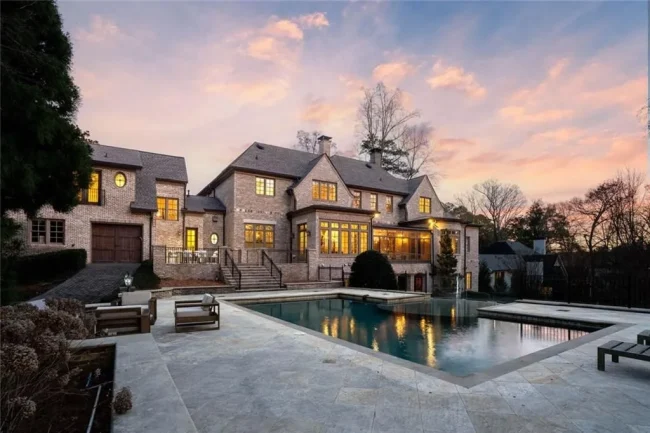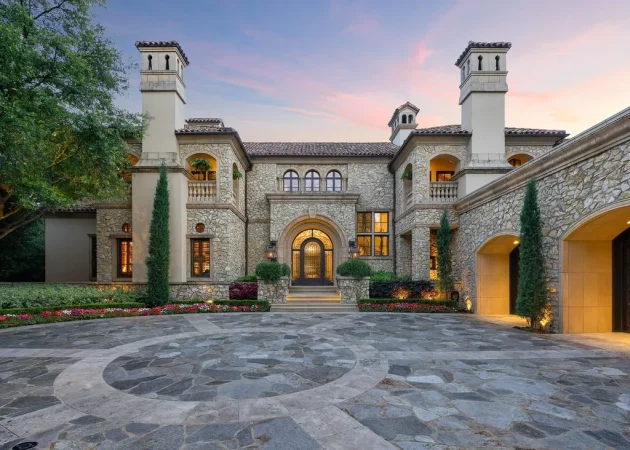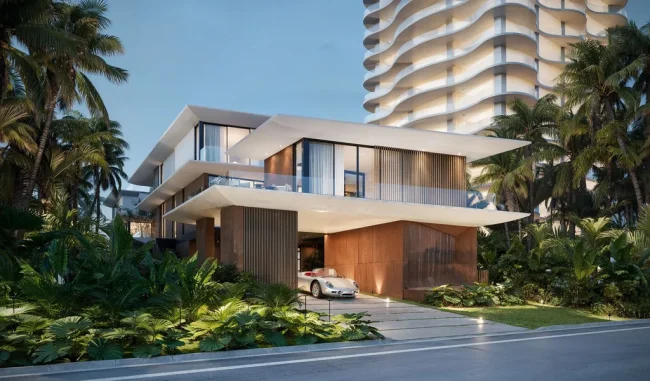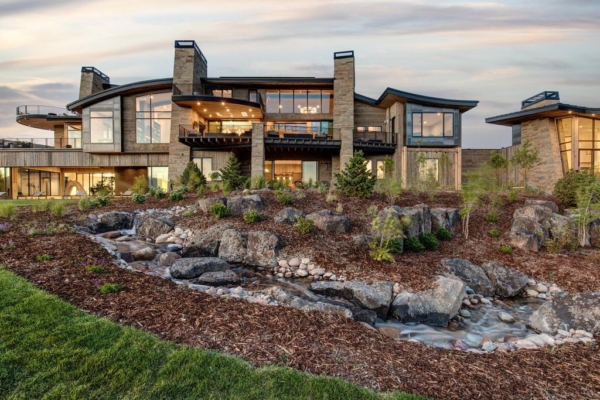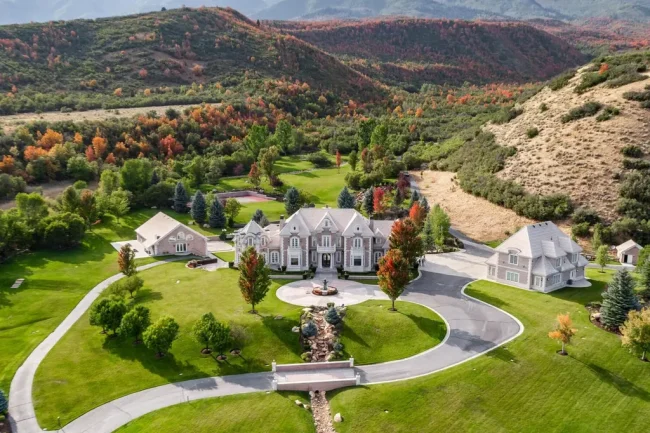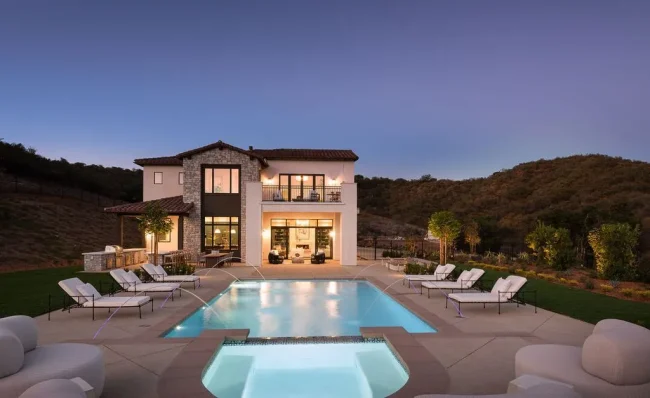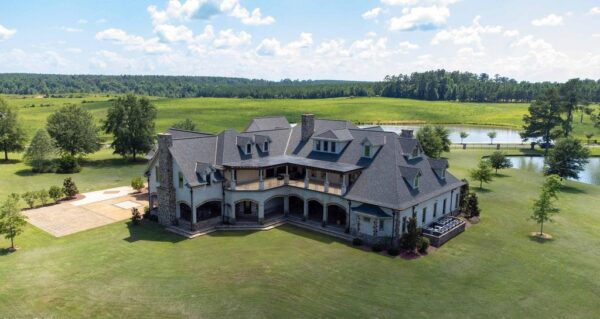House in the Vineyards by Dietrich Untertrifaller & Alexander Janowsky
Architecture Design of House in the Vineyards
Description About The Project
House in the Vineyards designed by Dietrich Untertrifaller & Alexander Janowsky is an impressive project, located on a steep slope on the outskirts of Vienna captivates with a fantastic panoramic view over vineyards and local mountains to the Danube. From the exterior, the house is prominent with the unique shape, exists among the poetic nature. Indeed, the house is impressive as an external graphite-grey steel structure floating among the space.
A staircase and an elevator provide access to the three floors. Taking the stairs, the wide overhang of the upper floor forms an inviting, covered entrance area that can also be used as a terrace. On the garden level of the base, an over-height hall welcomes visitors, with the lower guest and children’s rooms plus sanitary facilities and a utility room behind. A single flight of stairs leads from the first floor into the glass wing. It also separates the open-plan living – dining – kitchen area with a fireplace from the private rooms such as the library, master bedroom, bathroom including a free standing tub with a view of the greenery, and sauna. From the intimate living room at the back, stepping directly into the terraced garden with a pool.
In addition to this, walls of exposed concrete reinforce the robust impression of the first – floor zone, on which rests the graceful construction of the upper floor. In a contrast to the transparent steel and glass façade of the structure, the interior is completely clad in oak like a wooden box. As a result, it is a modern, cubic building with high architectural standards that takes advantage of the difficult slope. Also, self – confident, with clear, almost strict lines, the house stages itself and the surrounding landscape.
The Architecture Design Project Information:
- Project Name: House in the Vineyards
- Location: Vienna, Austria
- Project Year: 2018
- Area: 335 m²
- Designed by: Dietrich | Untertrifaller Architekten + Alexander Janowsky
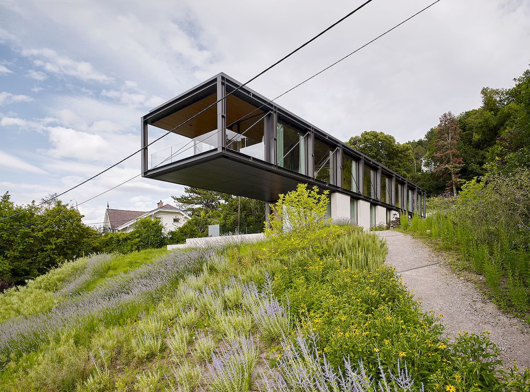
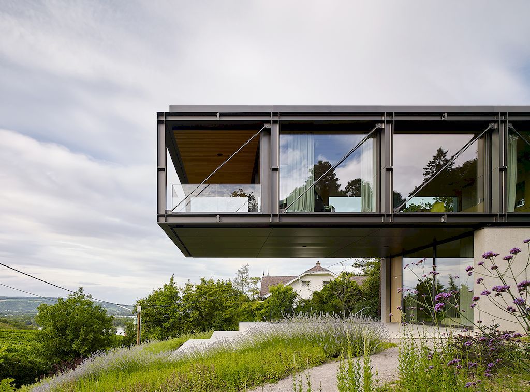
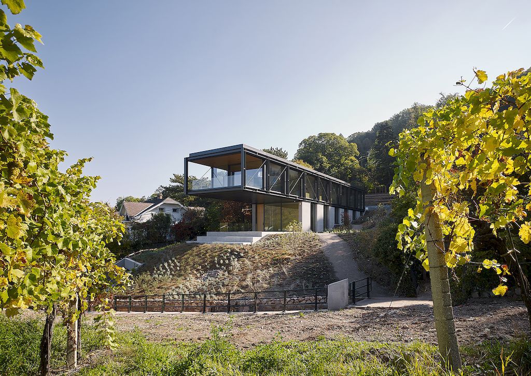
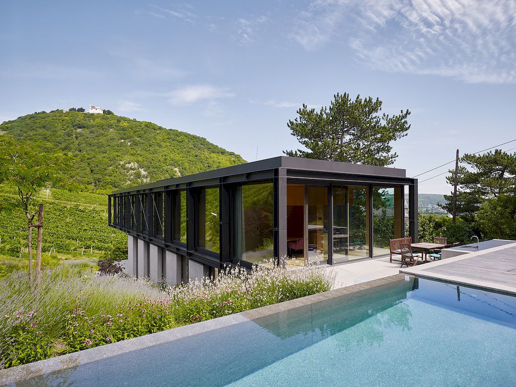
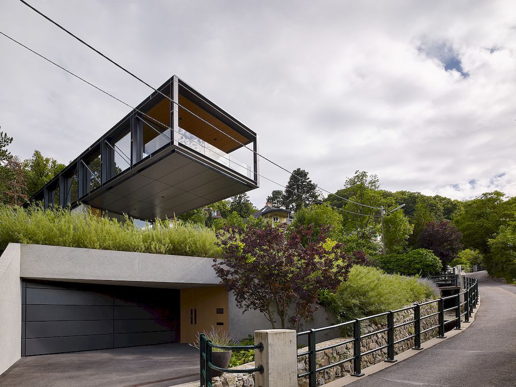
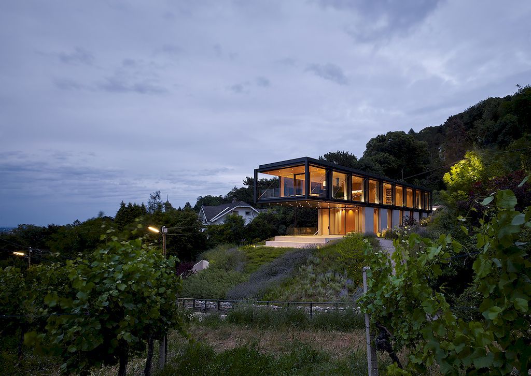
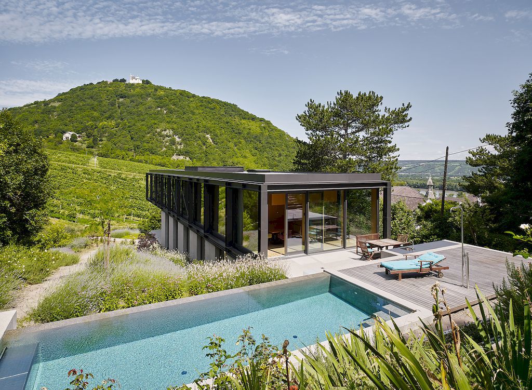
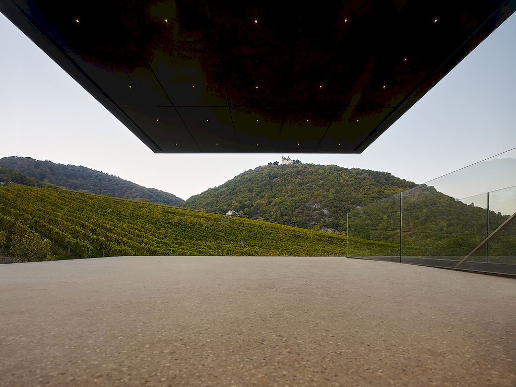
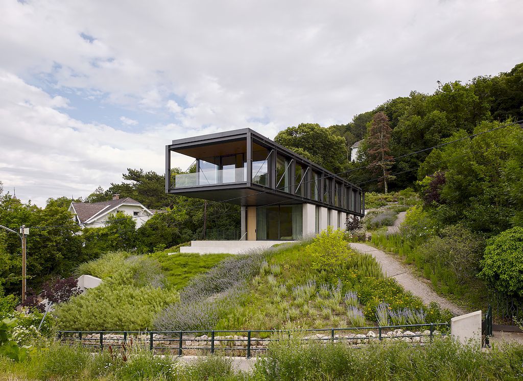
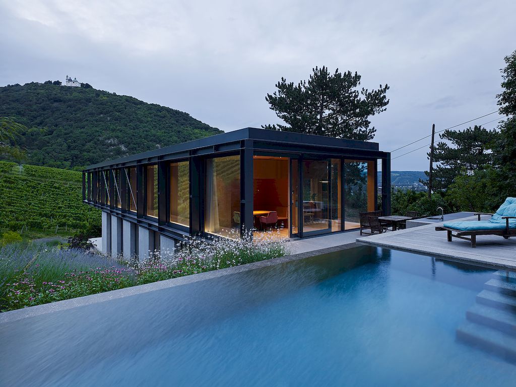
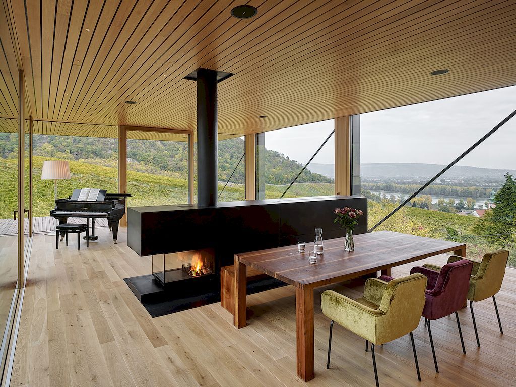
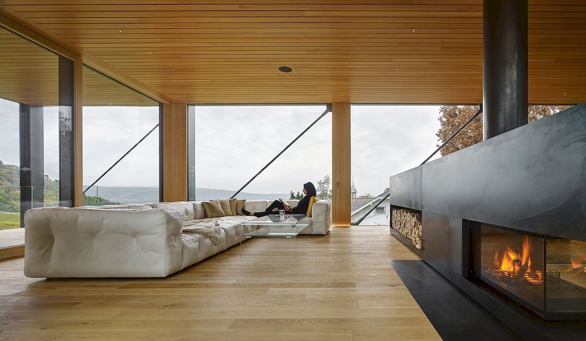
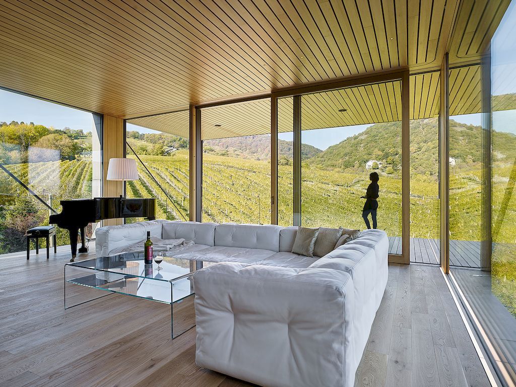
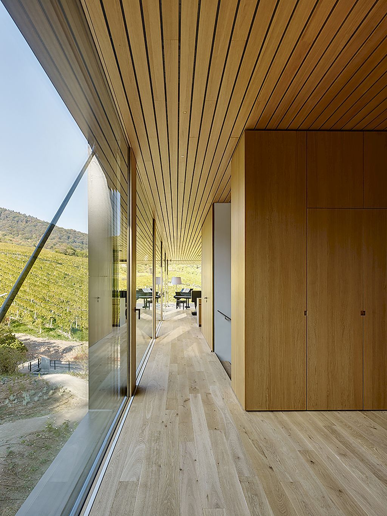
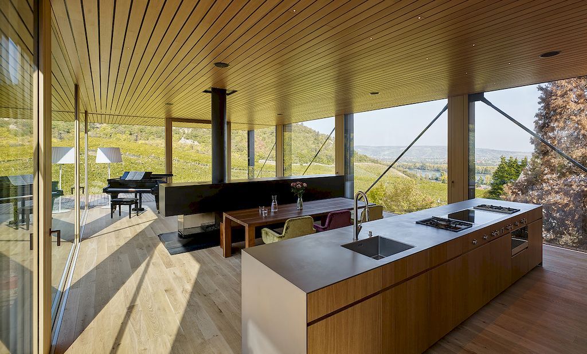
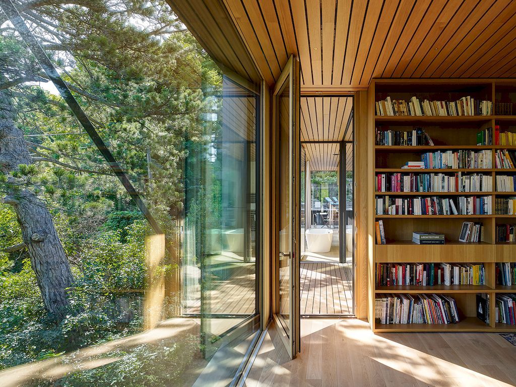
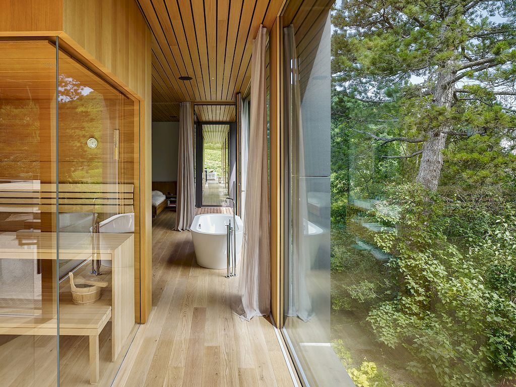
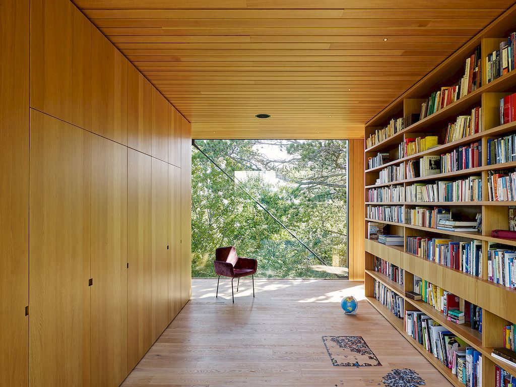
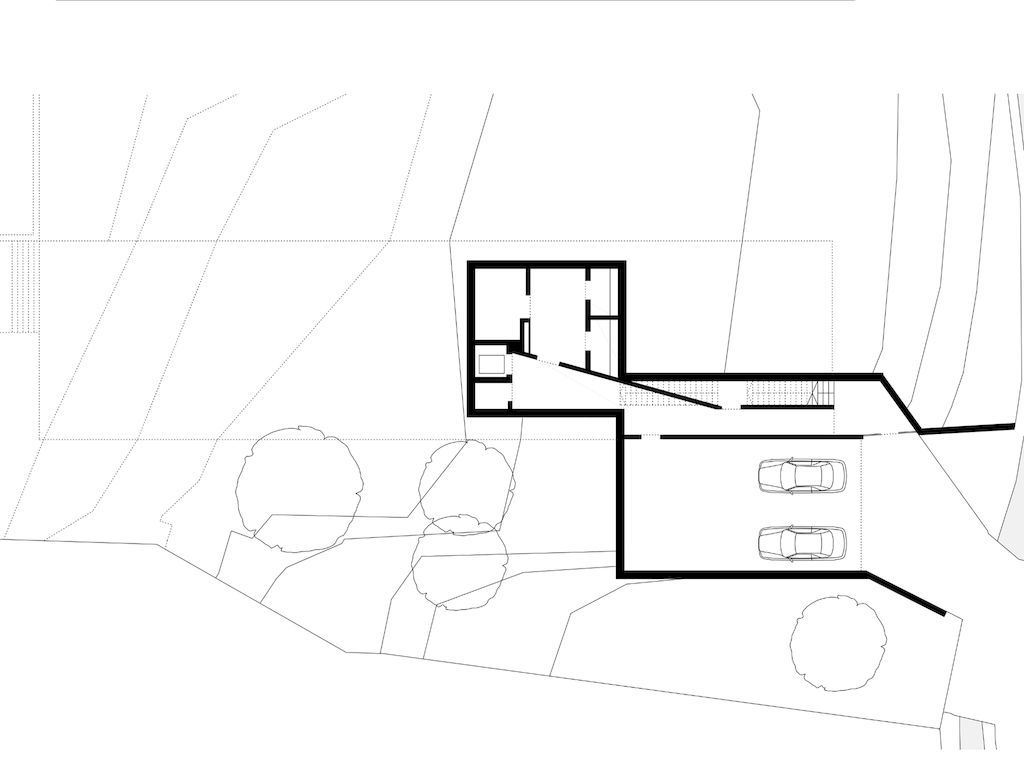
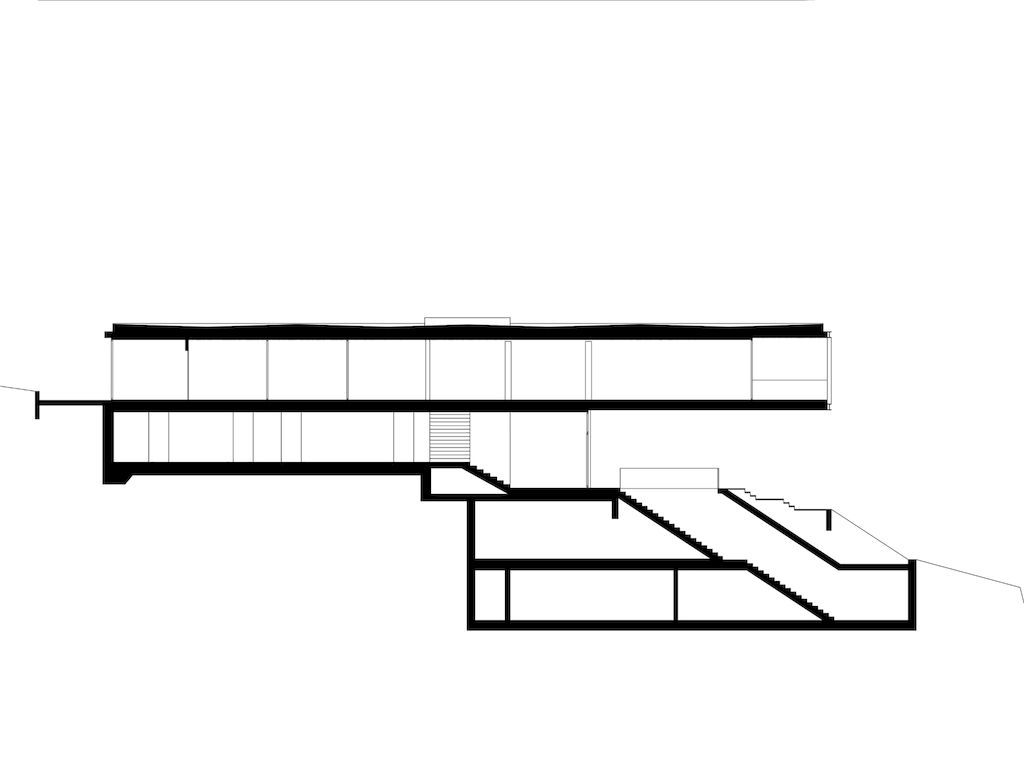
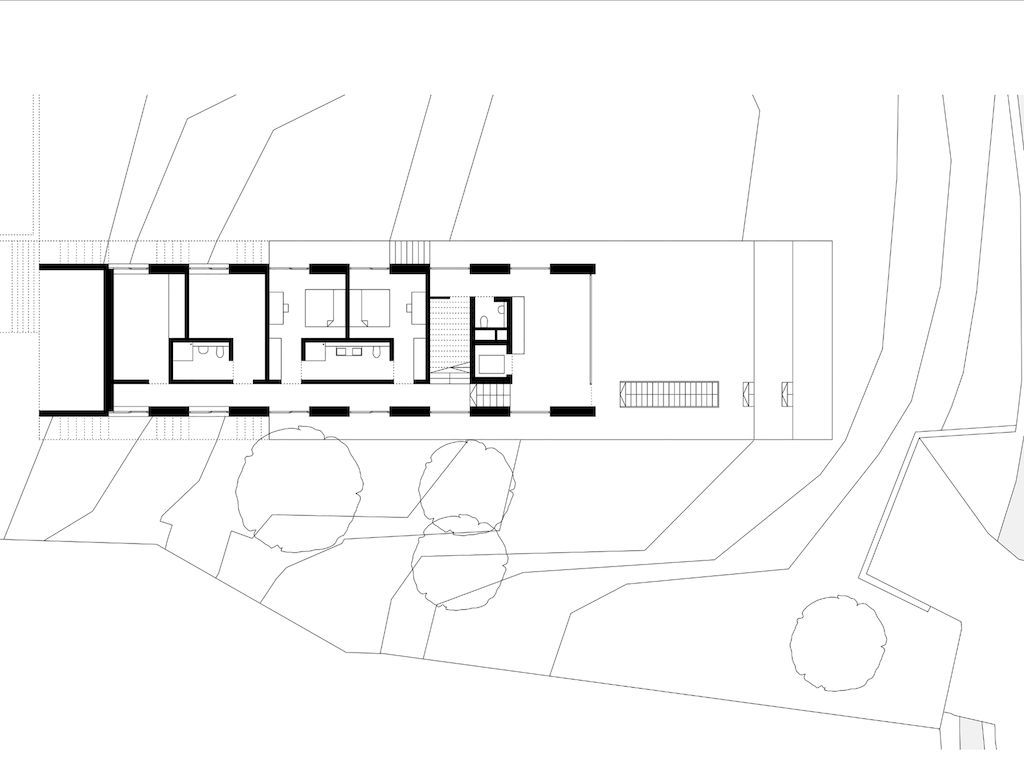
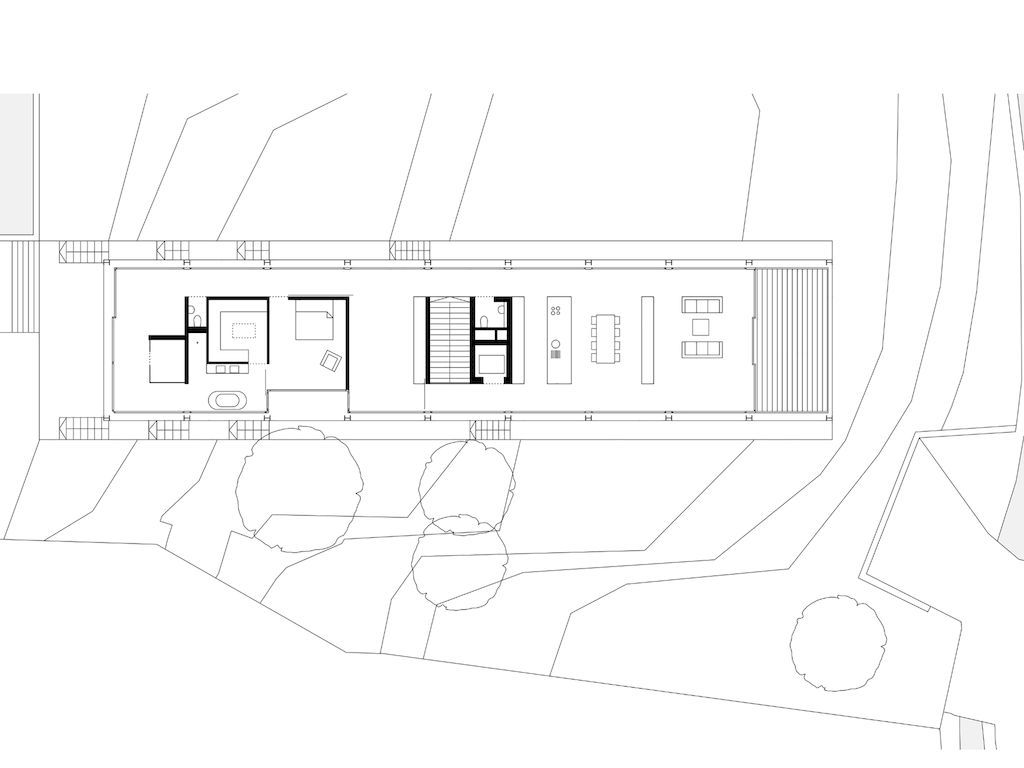
The House in the Vineyards Gallery:
Text by the Architects: The unique site of the house on a steep slope on the outskirts of Vienna captivates with a fantastic panoramic view over vineyards and local mountains to the Danube. With this in mind, we and the client pursued the goal of bringing this scenery into the house and making it a tangible experience. A 36-meter-long glazed beam with an external graphite-grey steel structure floats 12 meters above the massive base, cantilevering freely. On the street side, the garage with storage and technical rooms is pushed into the slope.
Photo credit: Marc Lins| Source: Dietrich | Untertrifaller Architekten
For more information about this project; please contact the Architecture firm :
Dietrich | Untertrifaller Architekten
– Add: Arlbergstraße 117, 6900 Bregenz, Austria
– Tel: +43 5574 78888-0
– Email: bregenz@dietrich.untertrifaller.com
Alexander Janowsky
– Add: Gartengasse 8/6, A-1050 Vienna, Austria, Europe
– Tel: +43 676 735 49 38
More Tour of Houses here:
- TKN House, a Stunning Mountain Home on Steep Site by OTP Arquitetura
- C+S House, Stunning Renovation from 1970’s Era House by AE Superlab
- MT House with Simple Lifestyle and Harmony with Nature by Urban Praxis
- An Incredible Newly Custom Built Home in Miami hits the Market for $9,800,000
- This $3,295,000 Estate Shines in Connecticut
