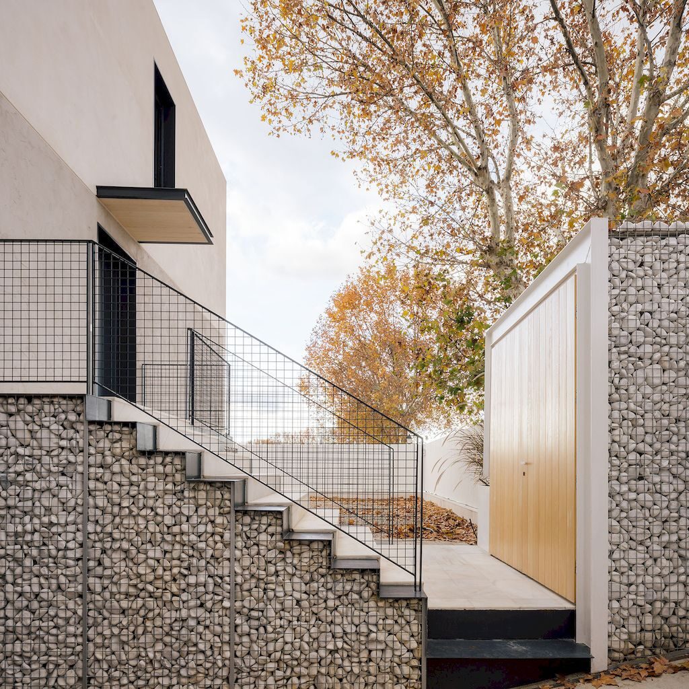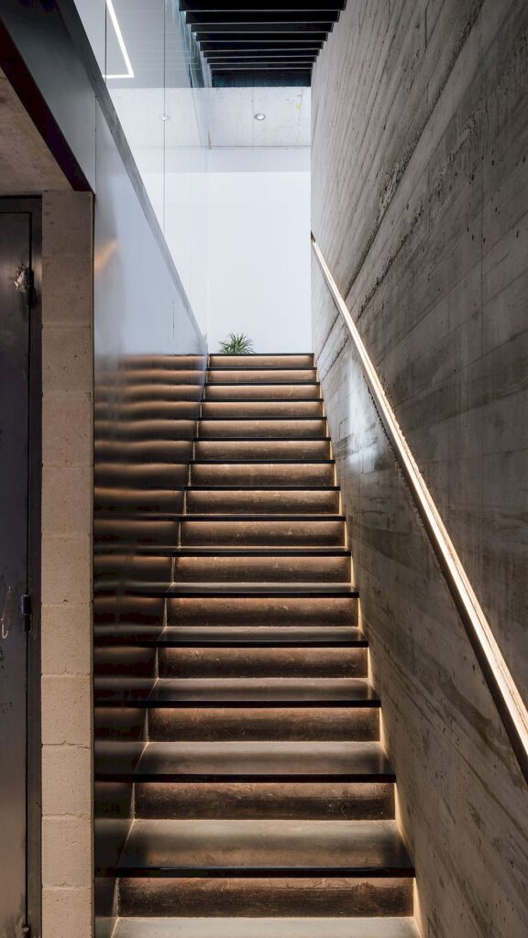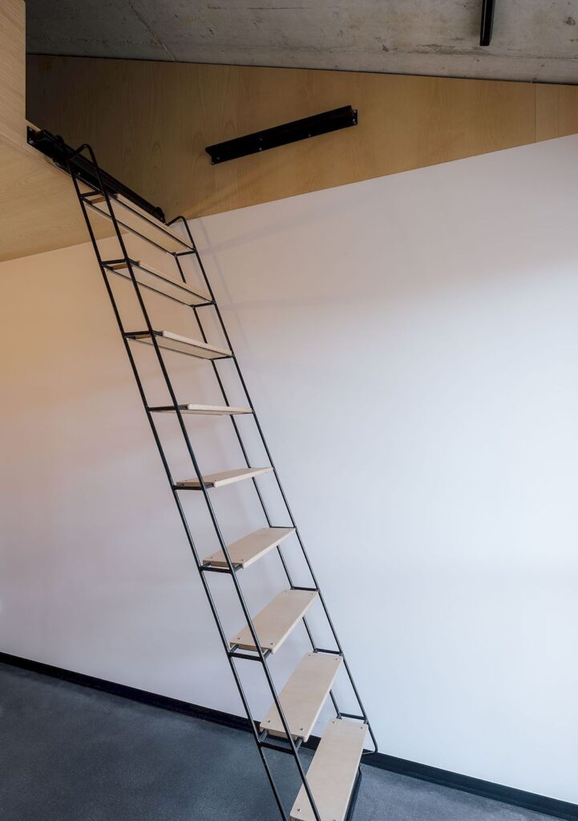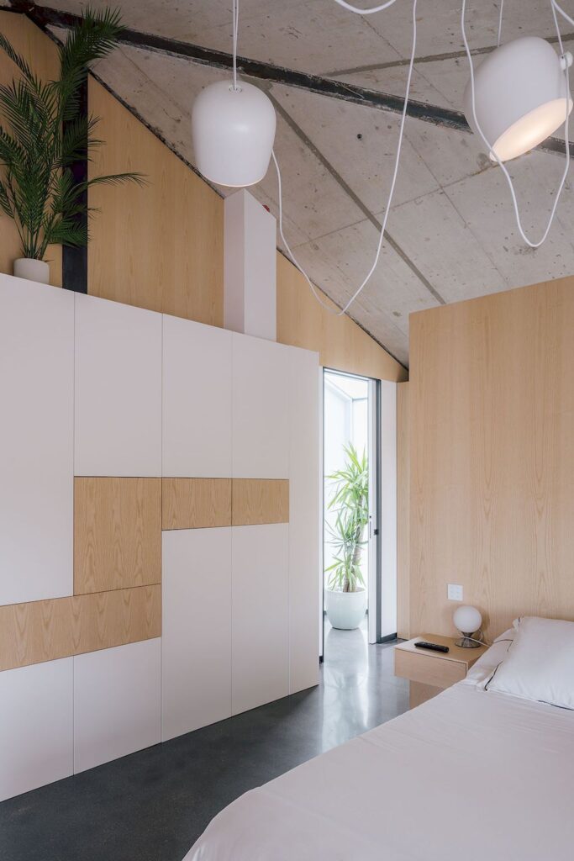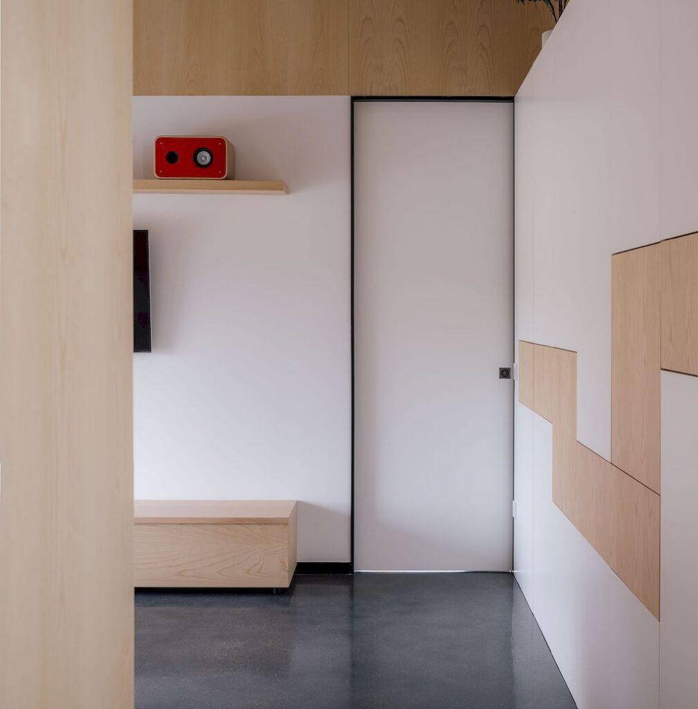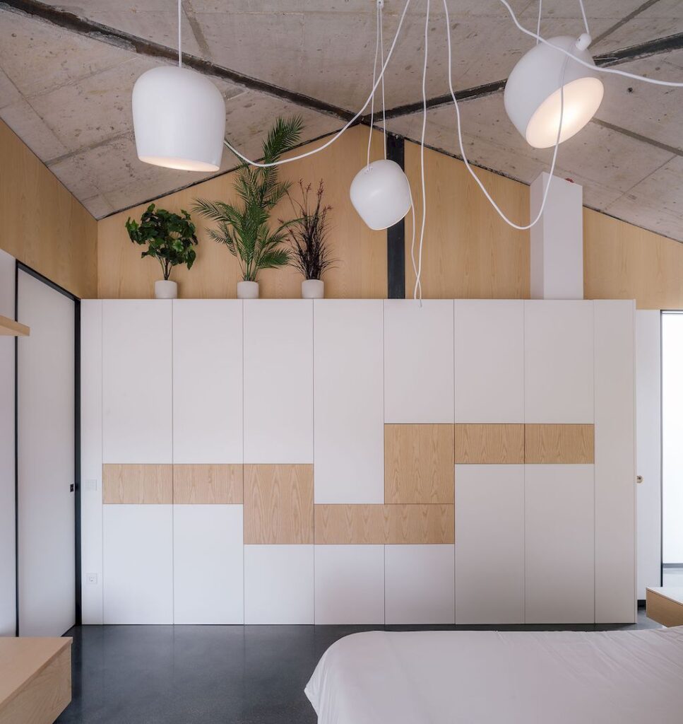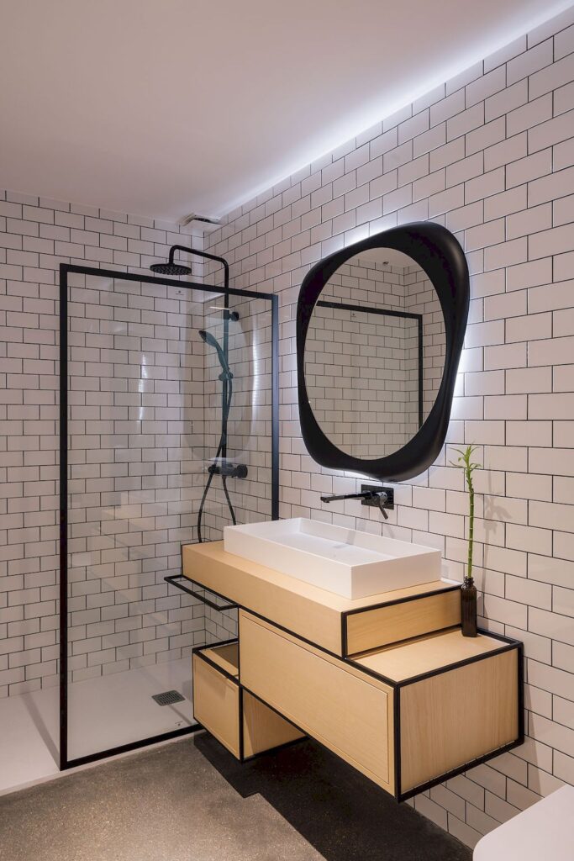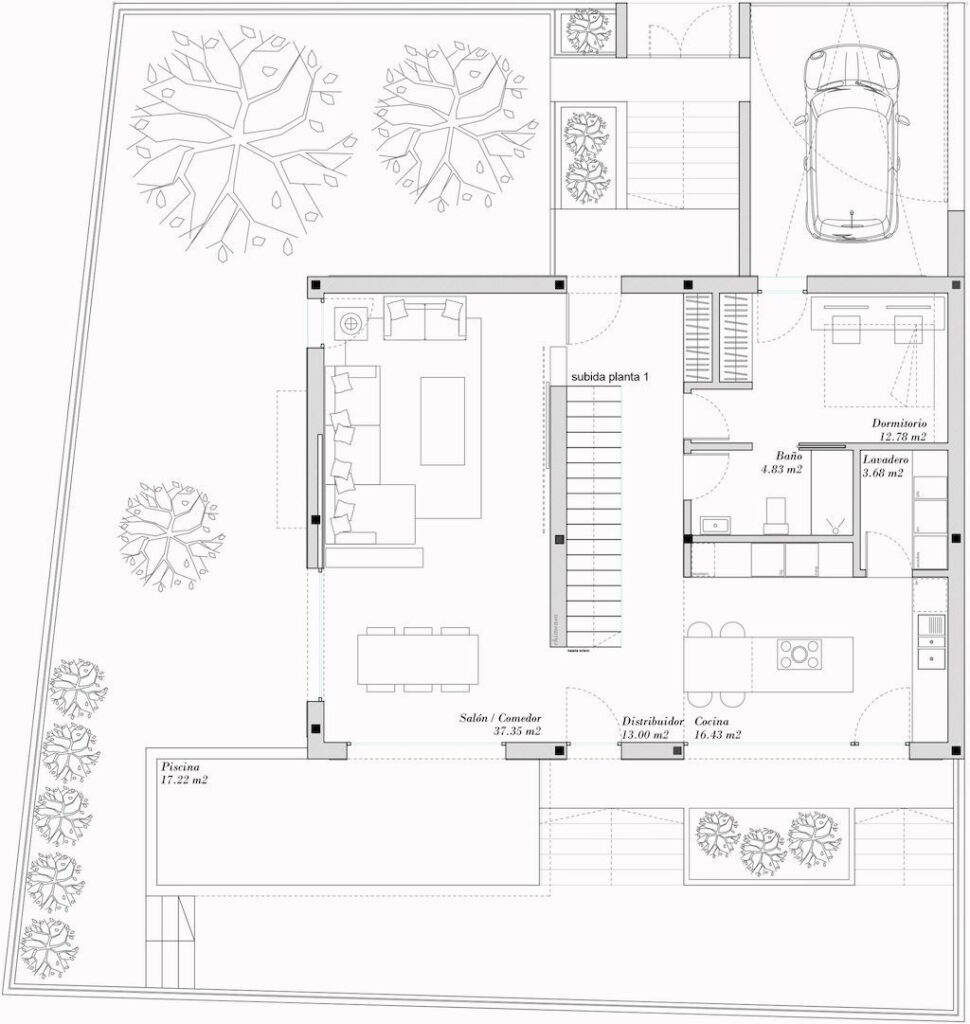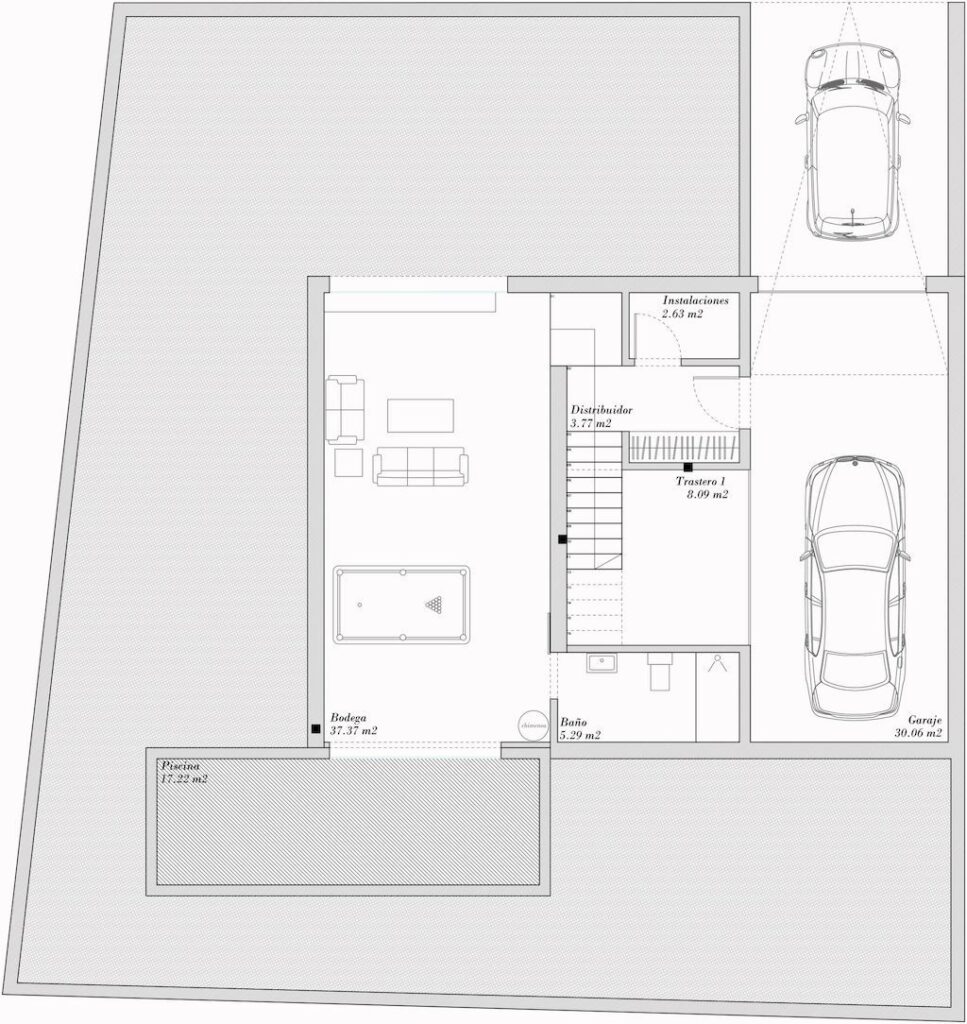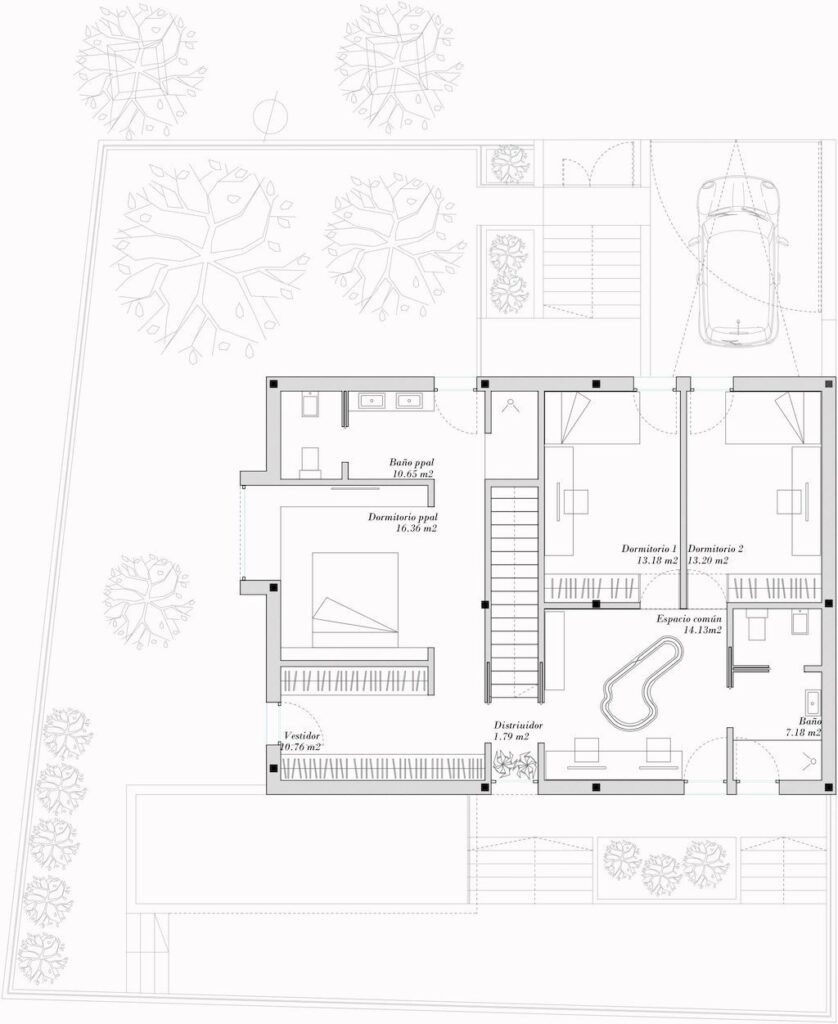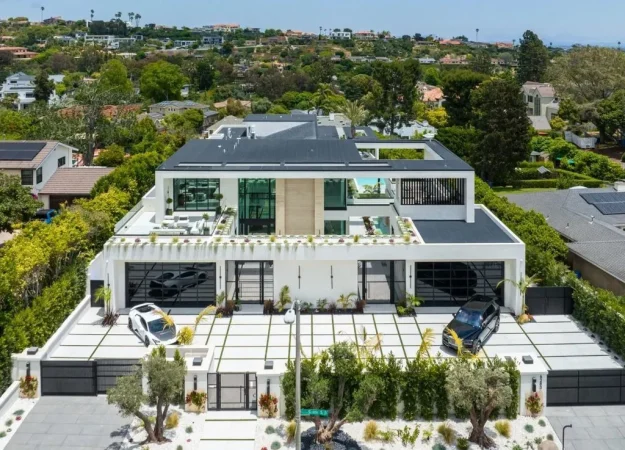PMC House, an Elegant Three-story Home in Spain by EXarchitects
Architecture Design of PMC House
Description About The Project
PMC House designed by EXarchitects for a single family home, with the coordination of the owner to meet 100% their requirements. The house has three floors and a garden.
In the first place, the open concept around a vertical communication core that allows to easily compartmentalize this interior to future purposes of the house. Then, going upstairs through a cantilevered steel steps ladder embedded in the concrete wall, creating a singular staircase. The bedrooms are on this floor that has headroom to the deck. Finally going downstairs, it is the basement where there is a garage and a multipurpose room that has a window touching the pool’s glass.
In addition to this, another of the singular elements designed for this PMC House is a skylight over the stairwell that goes without interruption in part of the roof and the East façade giving natural light to the house’s core.
The Architecture Design Project Information:
- Project Name: PMC House
- Location: Villaviciosa de Odón, Spain
- Project Year: 2021
- Designed by: EXarchitects
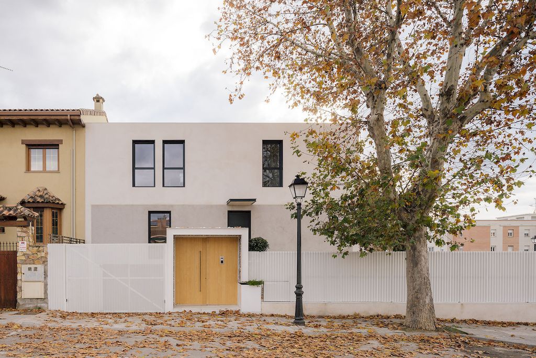
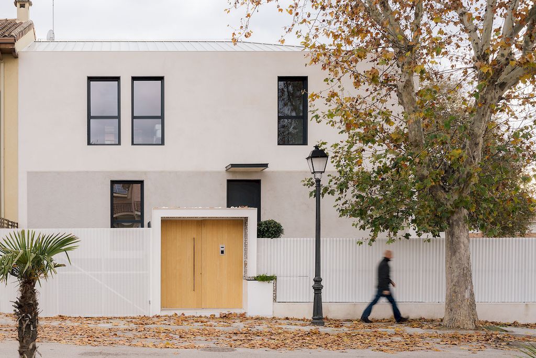
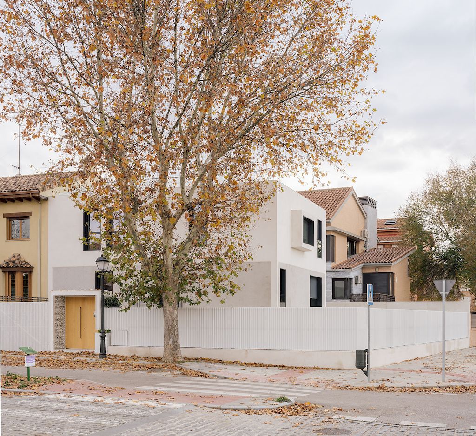
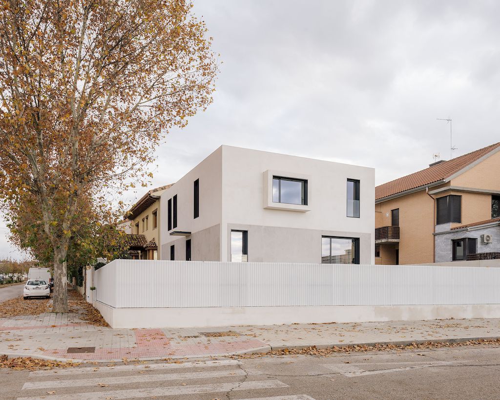
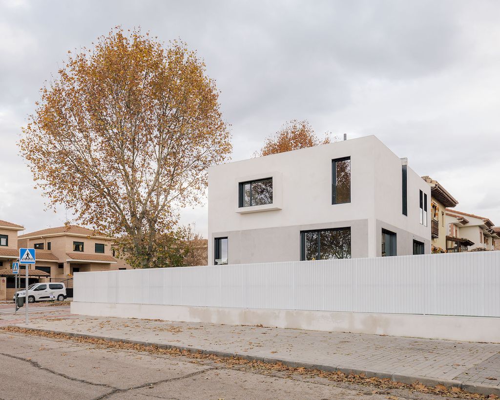
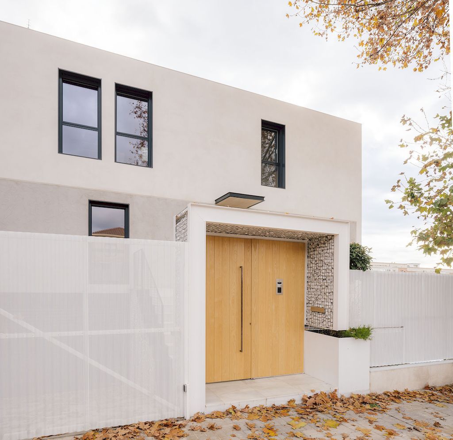
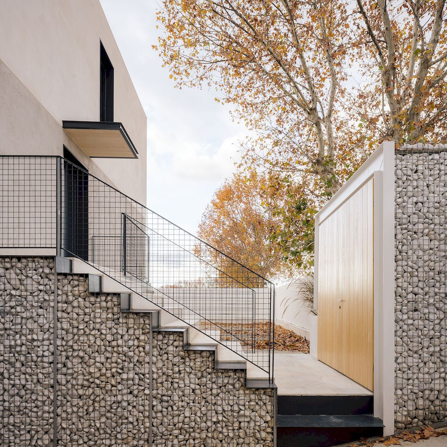
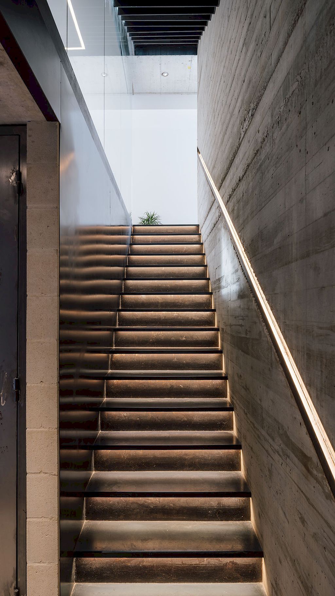
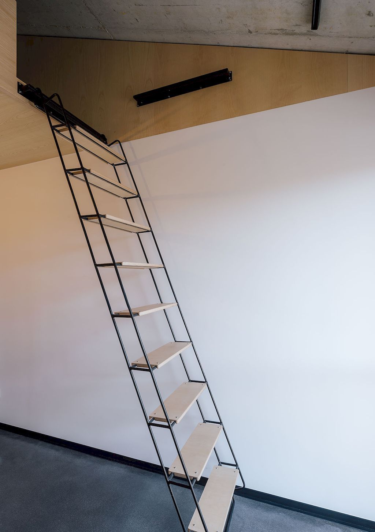
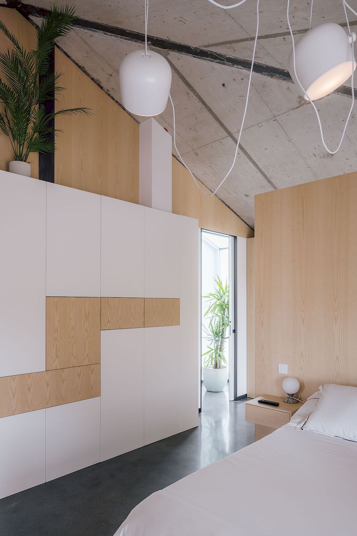
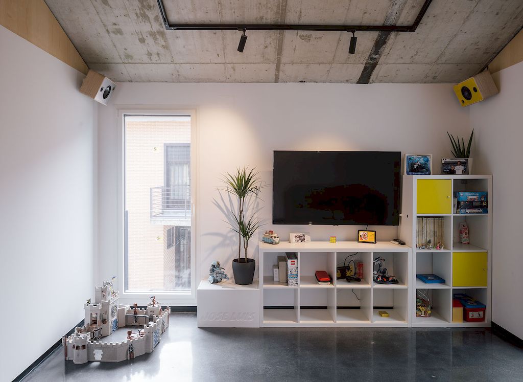
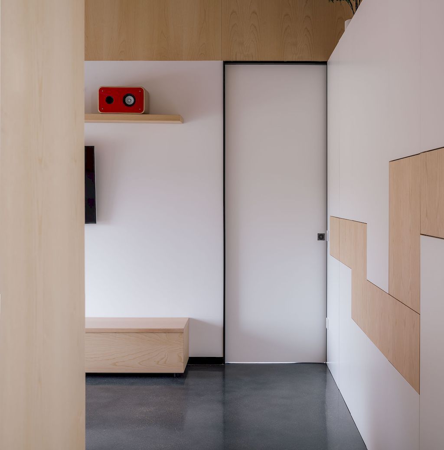
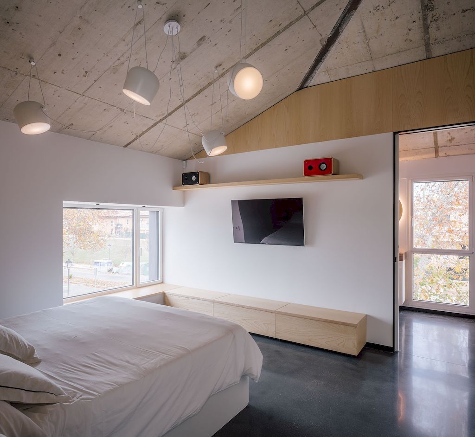
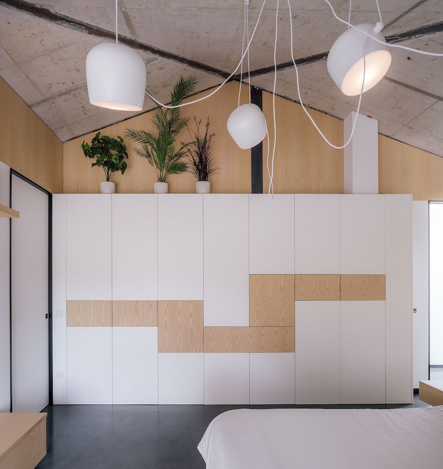
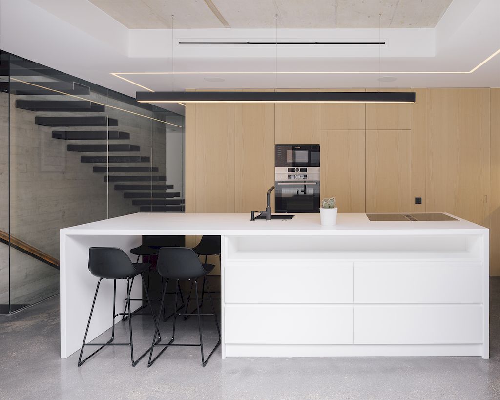
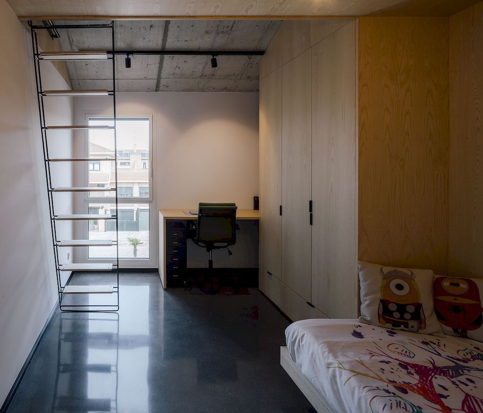
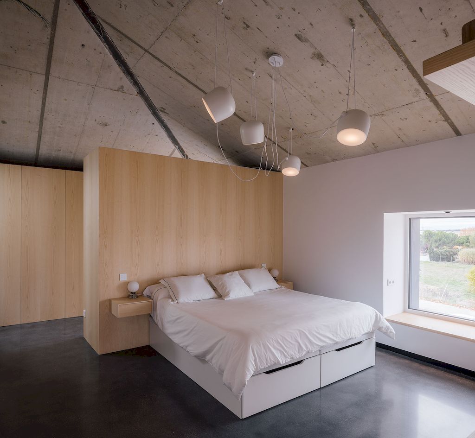
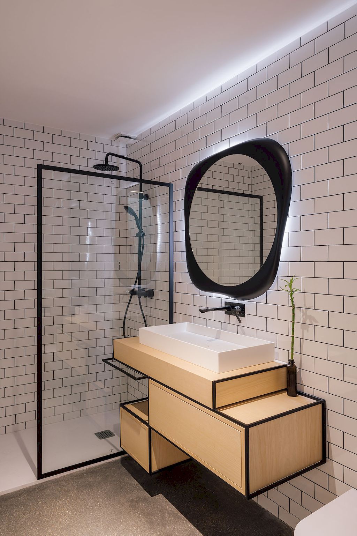
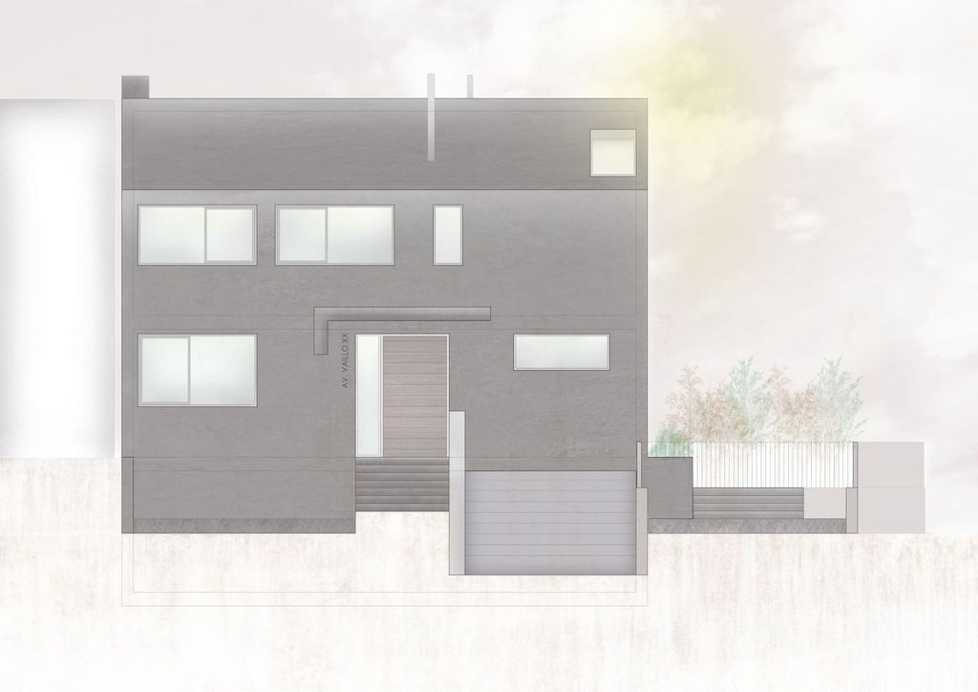
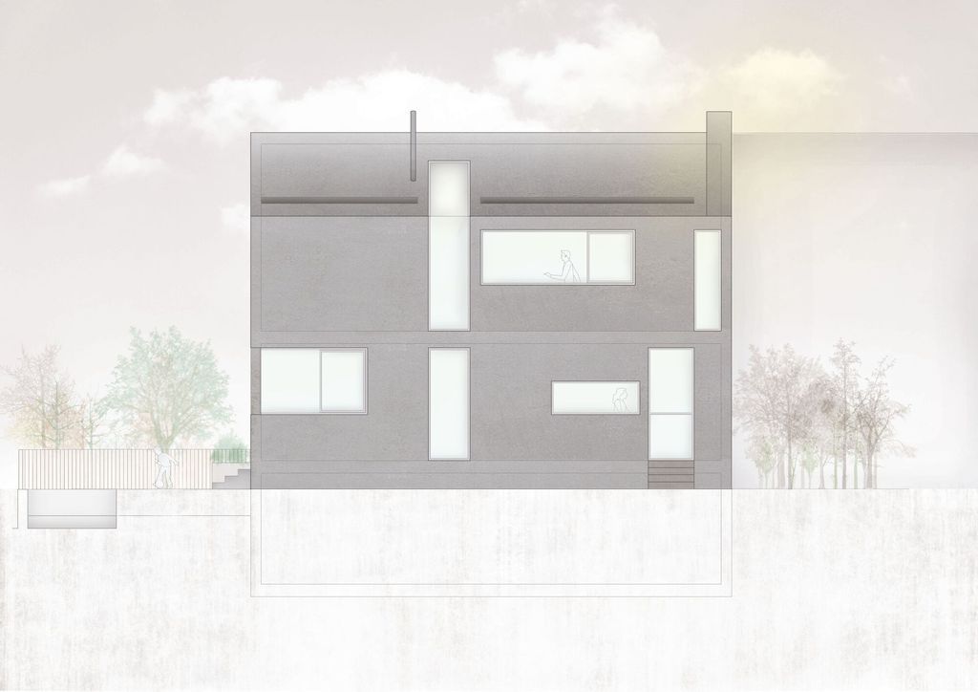
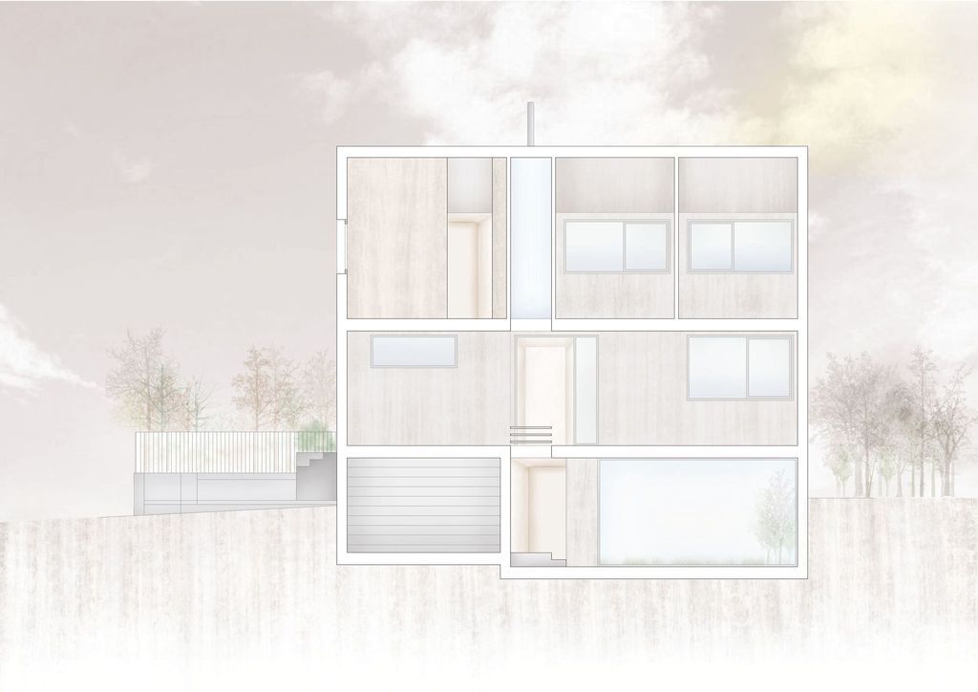
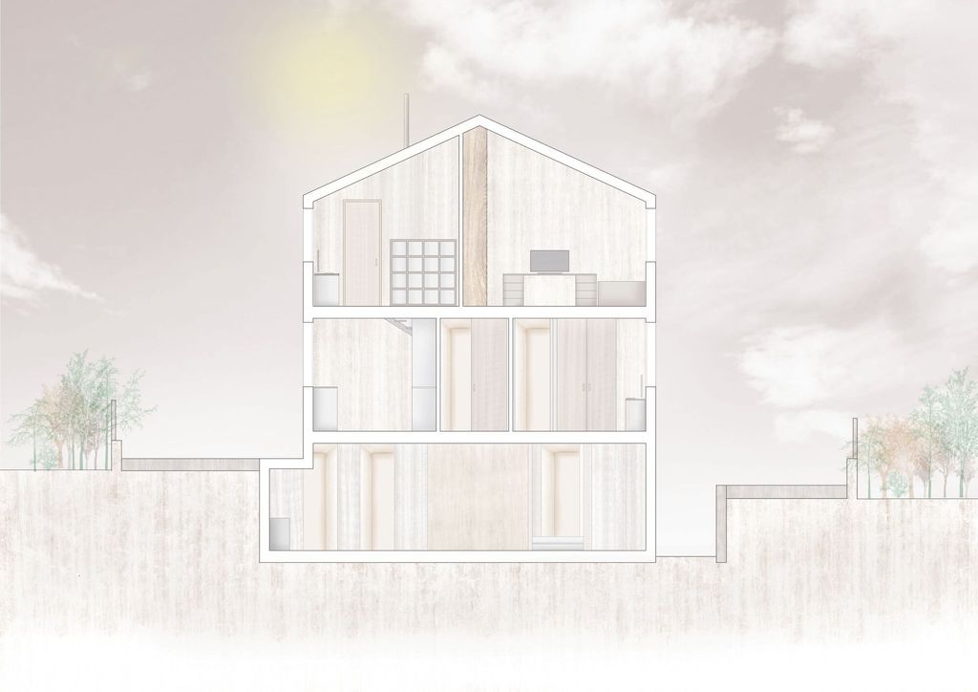
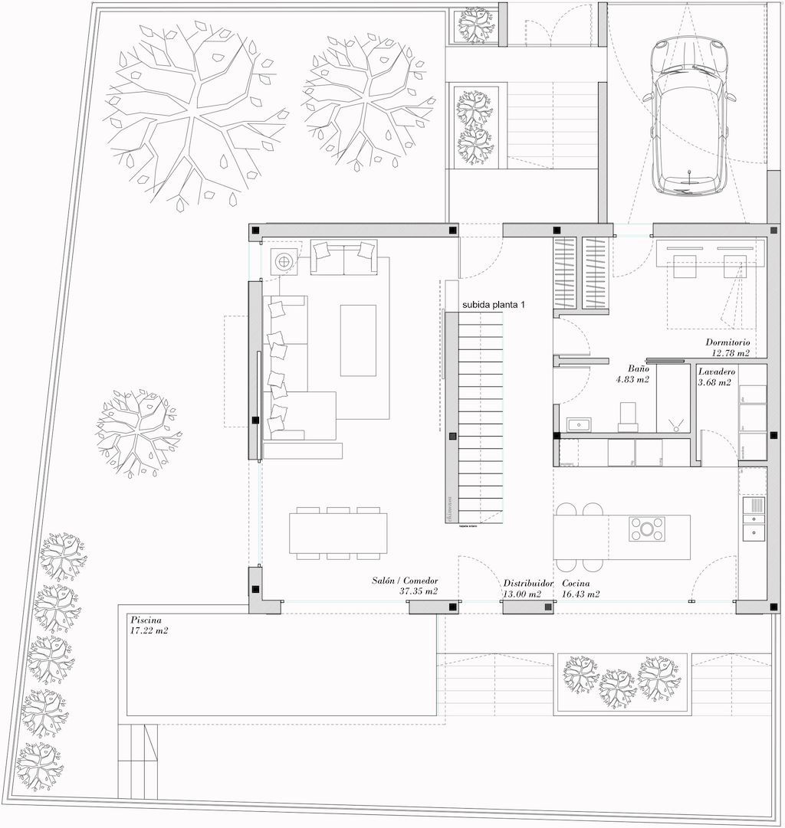
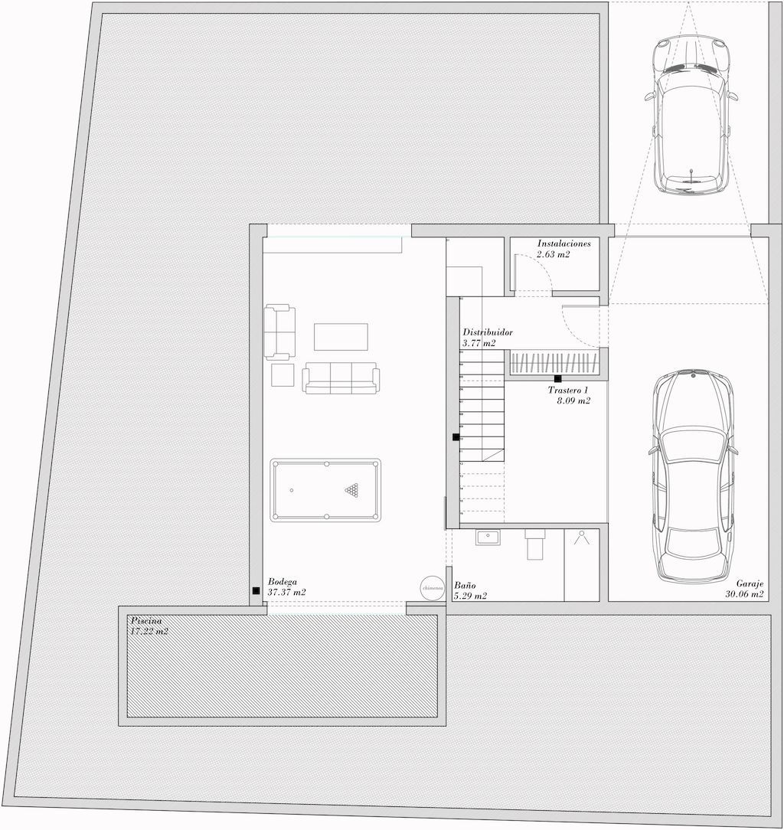
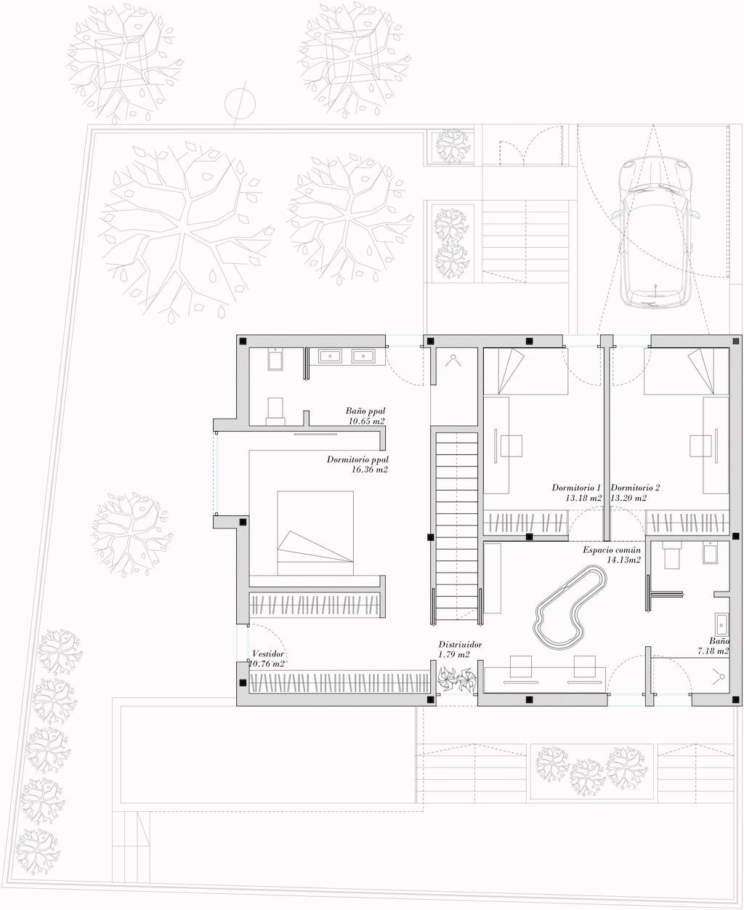
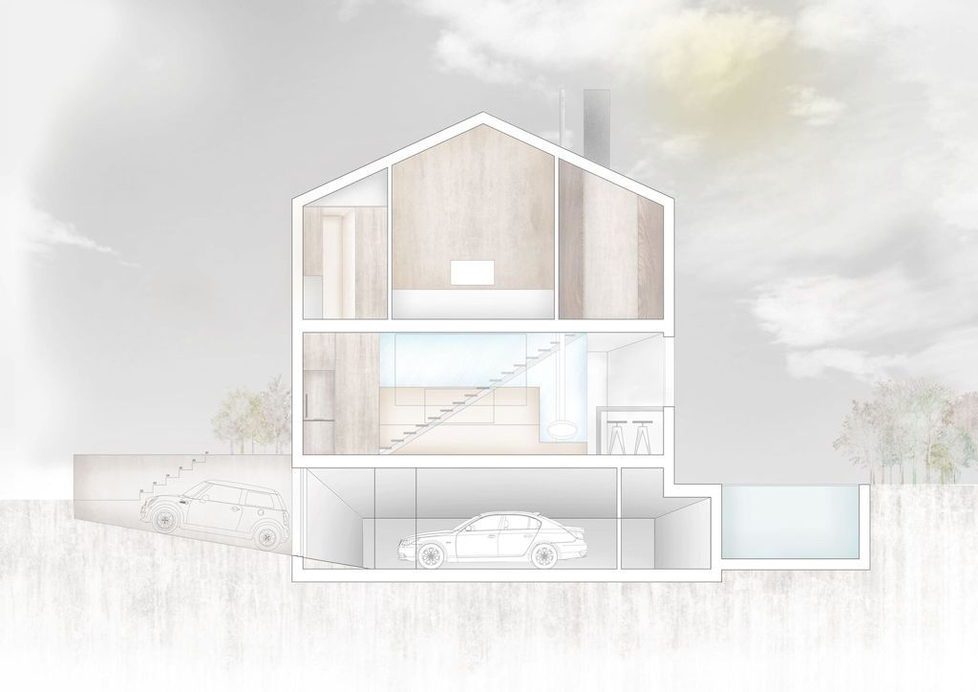
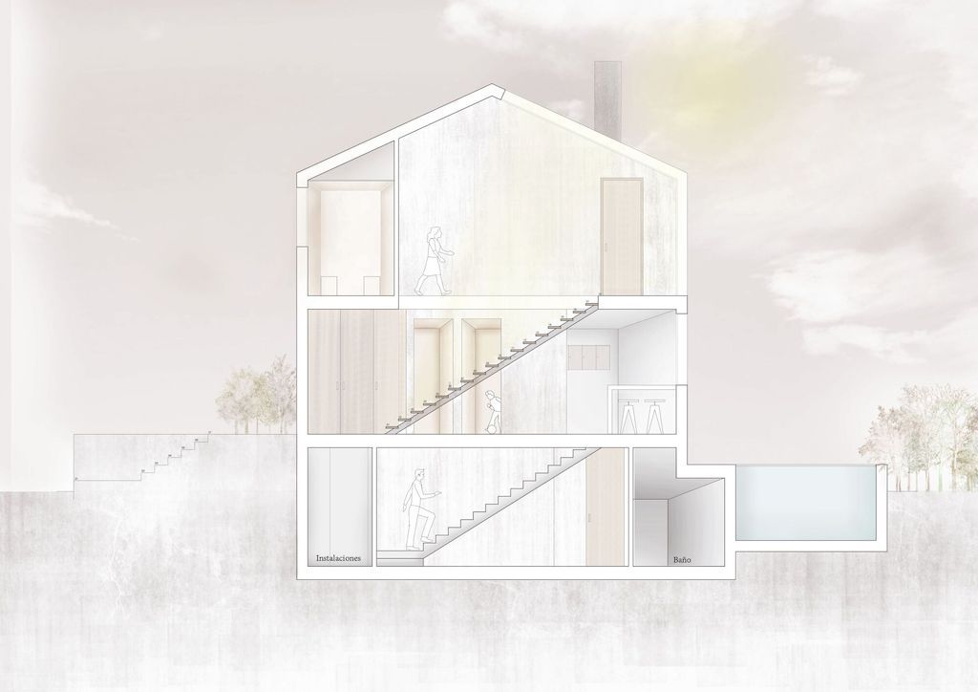
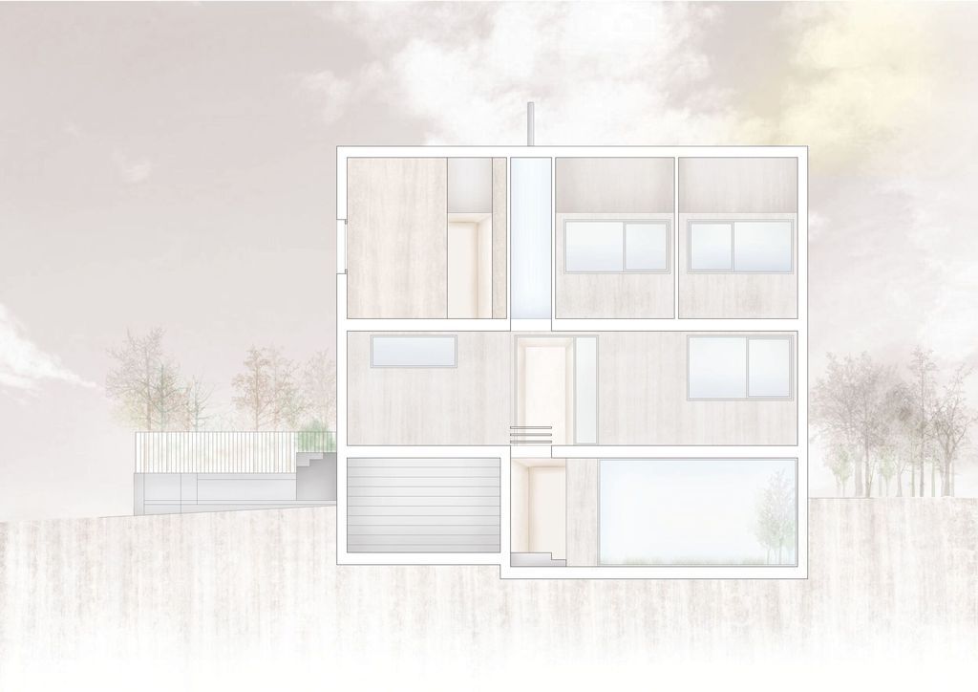
The PMC House Gallery:
Text by the Architects: EXarchitects has built the PMC House a single-family home. It is a designer home whose owners have closely collaborated at all times with our architects in order to achieve a 100% project adapted to their needs and taste.
Photo credit: Imagen Subliminal| Source: EXarchitects
For more information about this project; please contact the Architecture firm :
– Add: C. la Florida, 5, nave 6, 28670 Villaviciosa de Odón, Madrid, Spain
– Tel: +34 600 44 30 85
– Email: info@exarchitects.com
More Tour of Houses here:
- Contemporary Villa Spectre in Spain by B8 Architecture and Design Studio
- Panoramic House, Unique Home with The Landscape as Protagonist
- Lynwood Grove Modern Masterpiece in Dairy Flat, New Zealand
- Jagged Edge Villa in New Zealand by Warrick Weber Architecture
- Casa VN creates Harmony of Modern and Ancient style by Guillem Carrera
