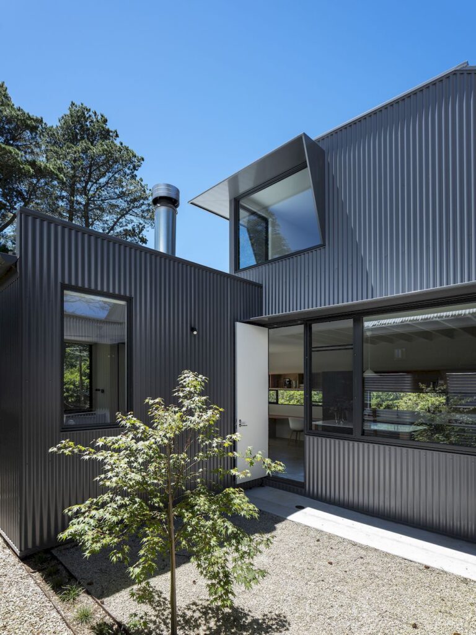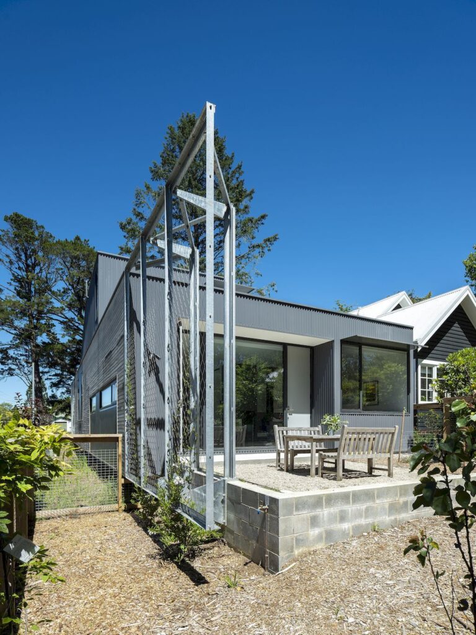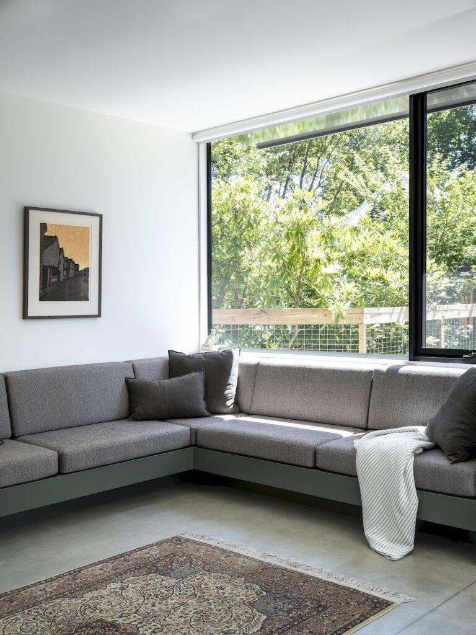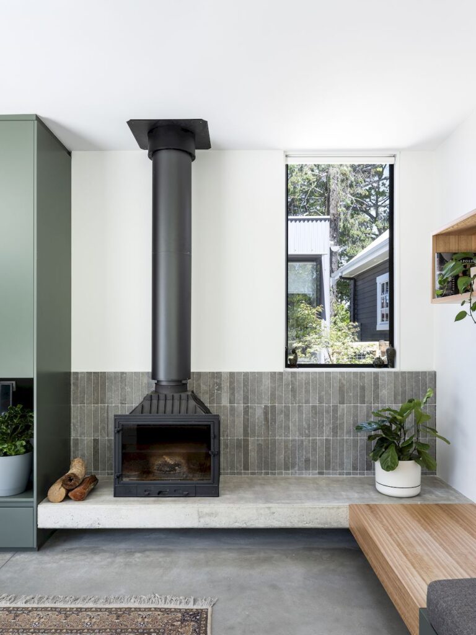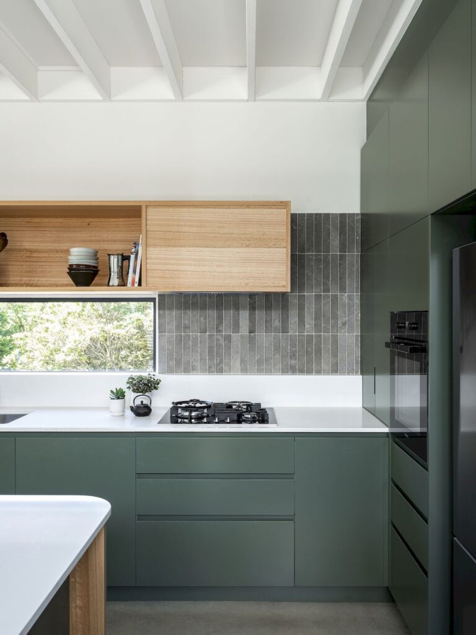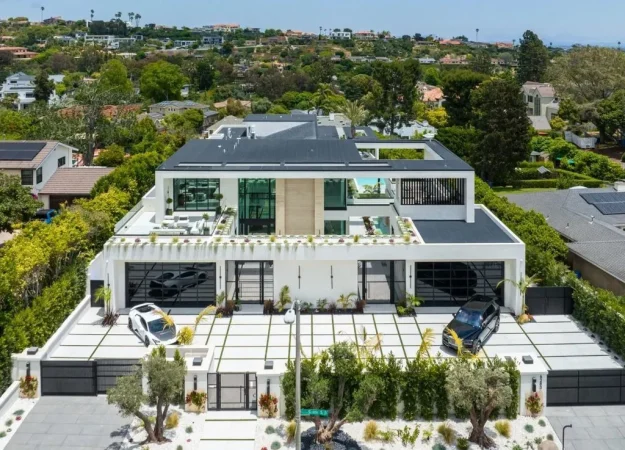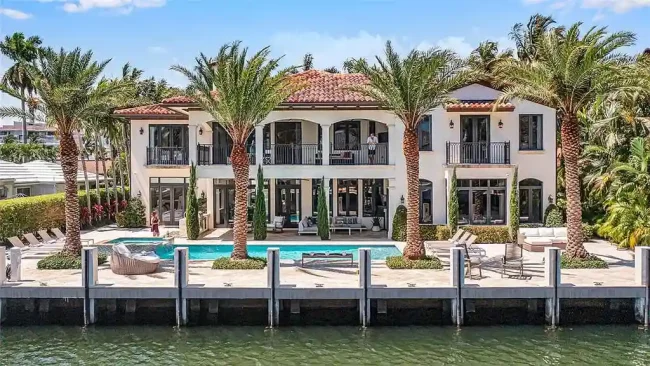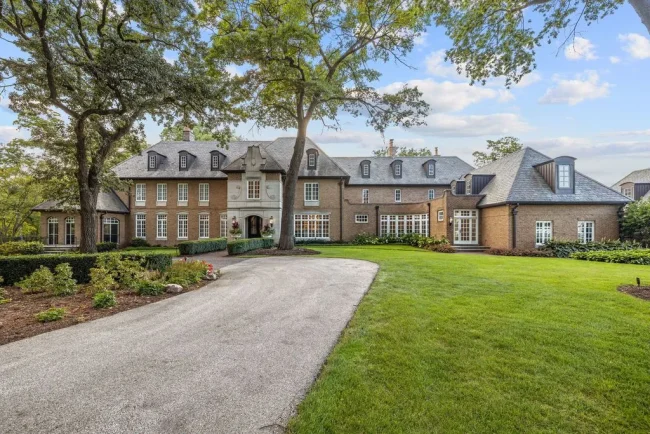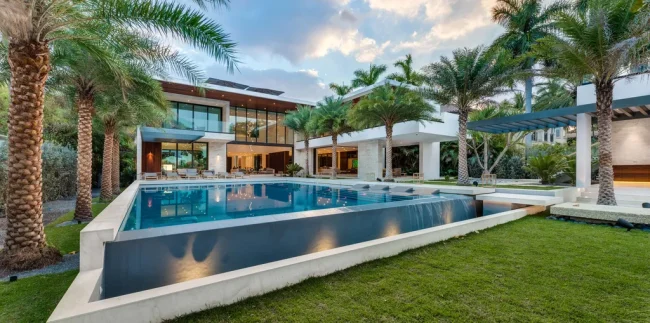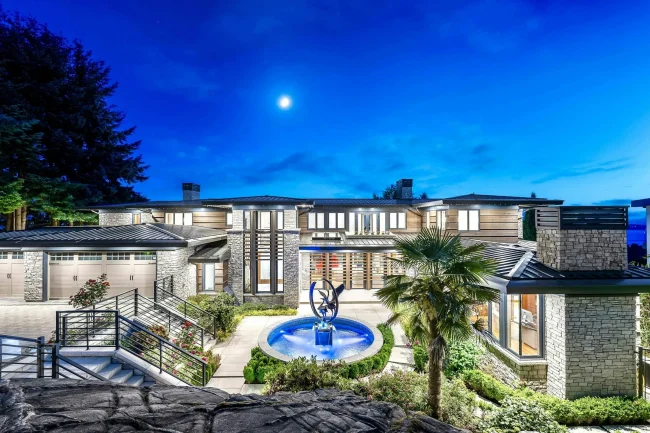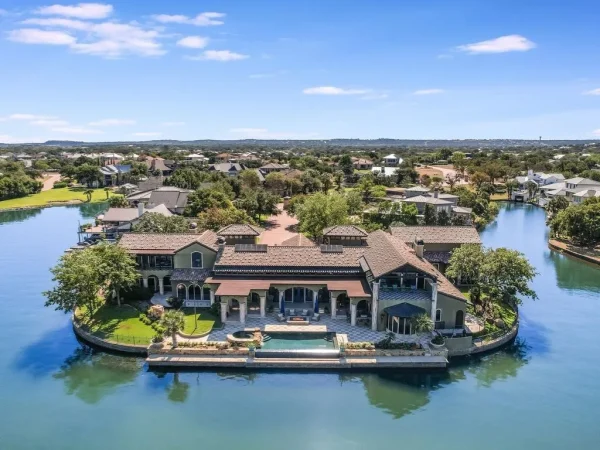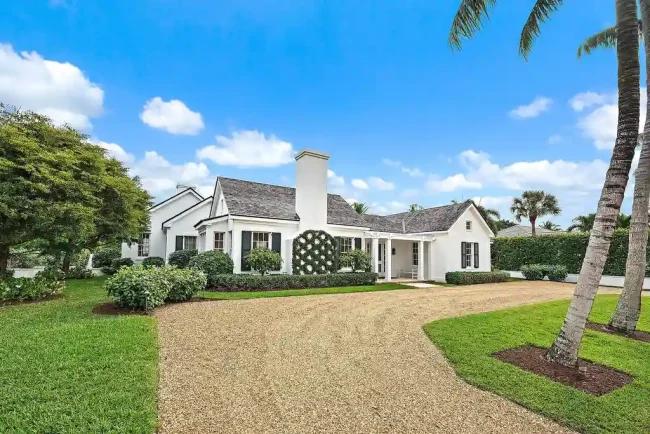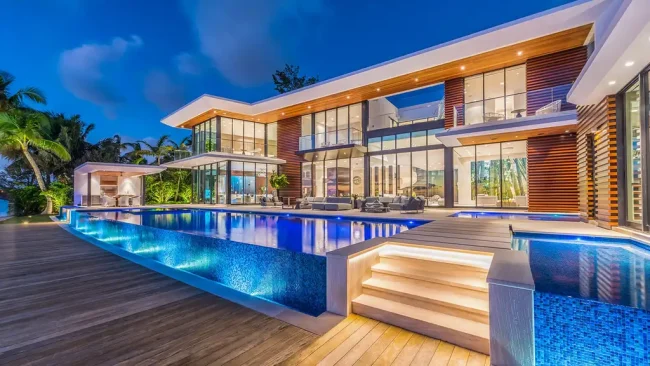Blackheath courtyard house with prominent facade by Pearson Architecture
Architecture Design of Blackheath Courtyard House
Description About The Project
Blackheath Courtyard house designed by Pearson Architecture, presents an abstract facade of timber and steel to the street and creates carefully screened entry, central and rear courtyards to the home. Located on the edge of a leafy lane, the house is harmonious with the neighboring landscape.
A design brief developed is to create a compact and welcoming home that was modest in its footprint and scale. While able to accommodate regular visits from family and friends keen to escape the city for a break in the mountains. Also, the house designed to anchor the new home to the sloping land along the full length of the laneway and present a new face to the neighborhood from its highly visible position.
A double layer insulated concrete slab with a hydronic heated flooring system creates a solid base for the house. Also, the Eastern facade cantilevers out over a low exposed concrete blockwork wall. Then, lifting and connecting the new structure with the streetscape. Once insides, the house is perfect combination of design ideas with the living spaces includes living room, dining room, kitchen, bedroom and bathroom. In addition to this, subdued hues of green and grey inspired by the forests of the surrounding mountains create contemplative interiors and framed views out to neighboring gardens.
The Architecture Design Project Information:
- Project Name: Blackheath Courtyard House
- Location: Blackheath, Australia
- Project Year: 2020
- Area: 140 m²
- Designed by: Pearson Architecture
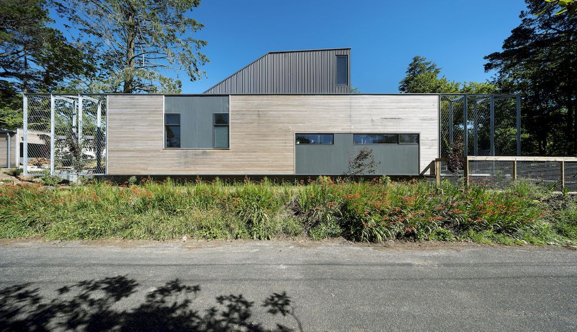
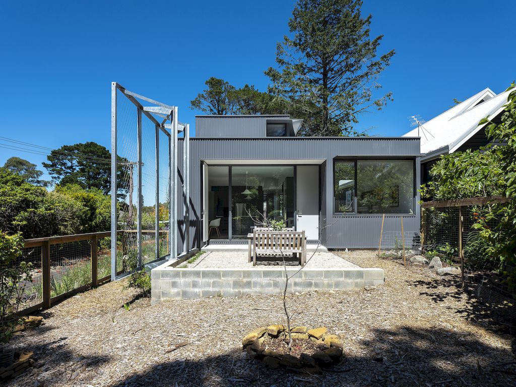
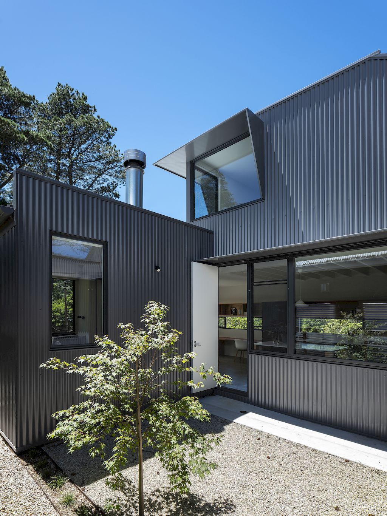
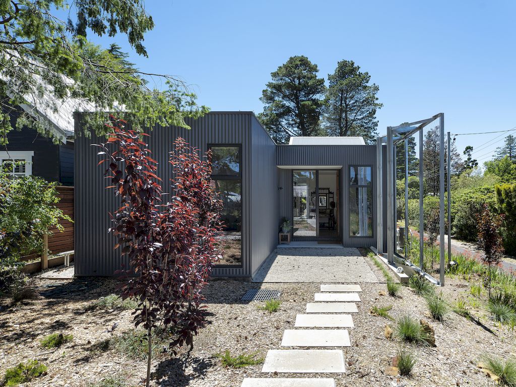
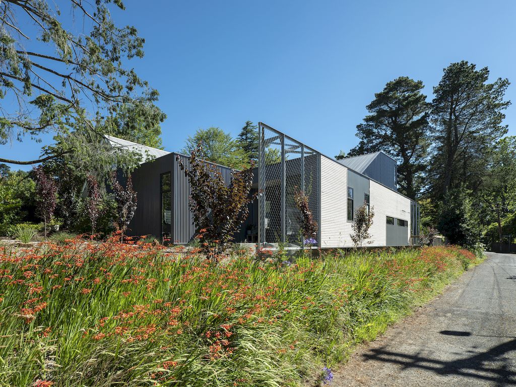
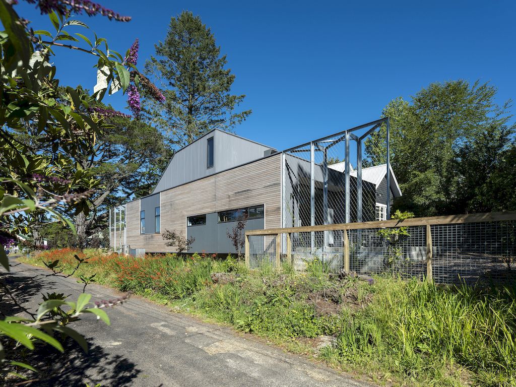
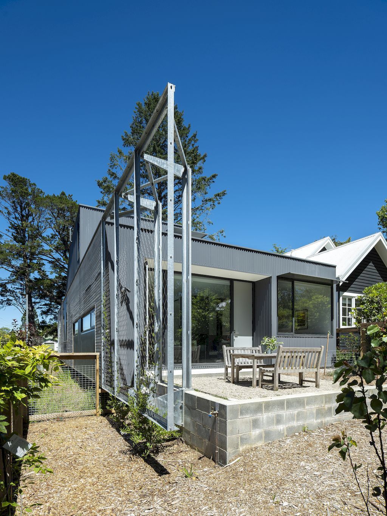
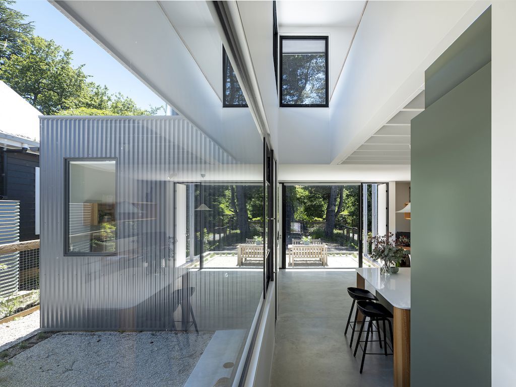
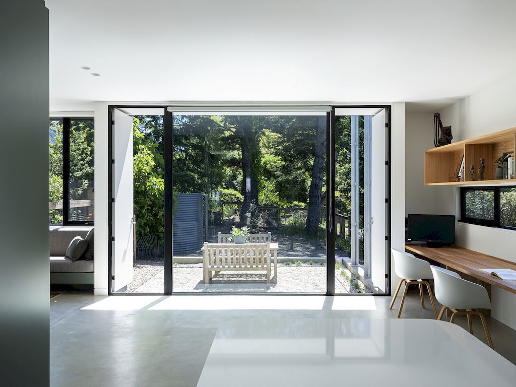
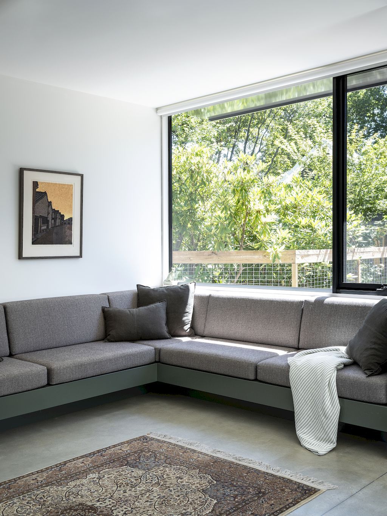
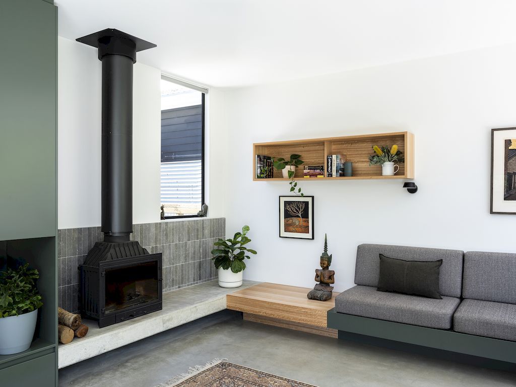
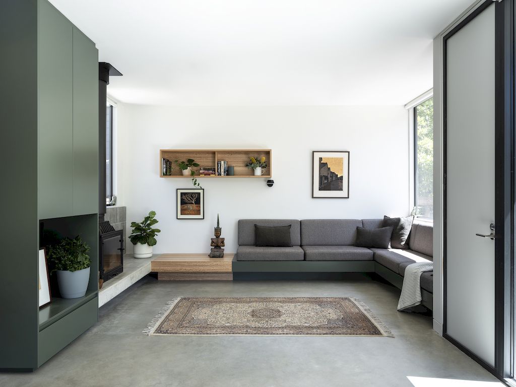
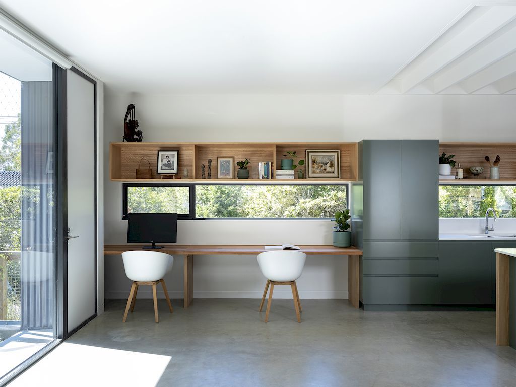
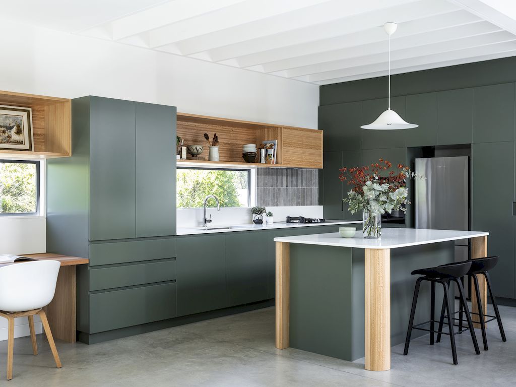
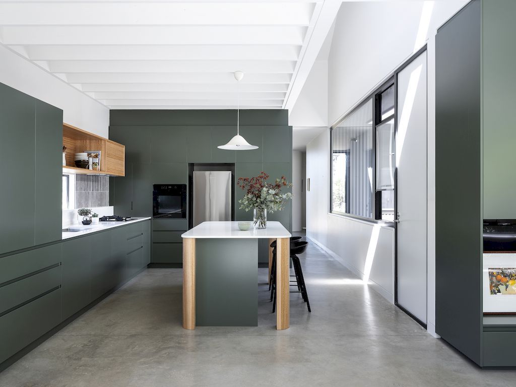
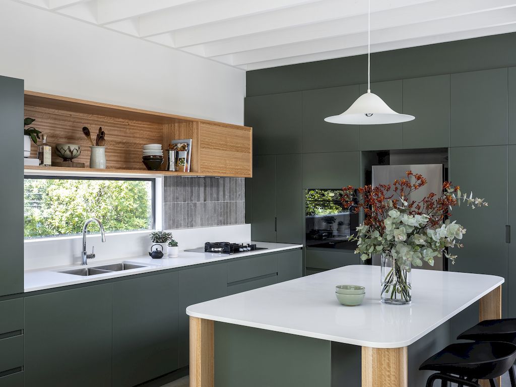
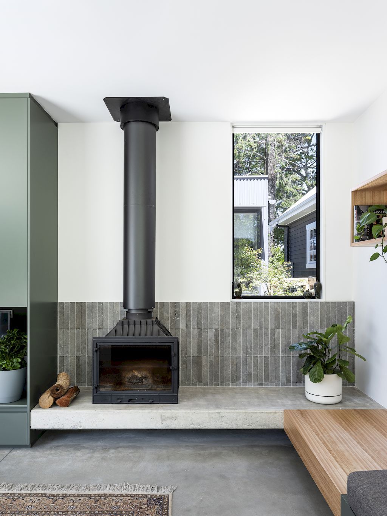
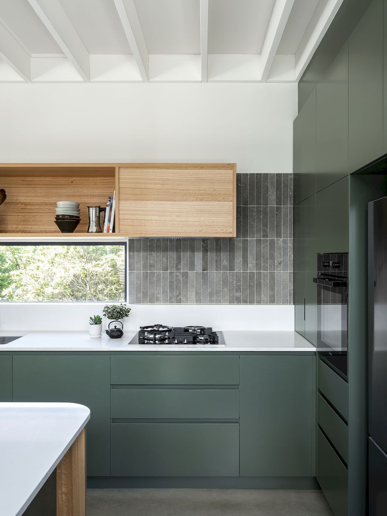
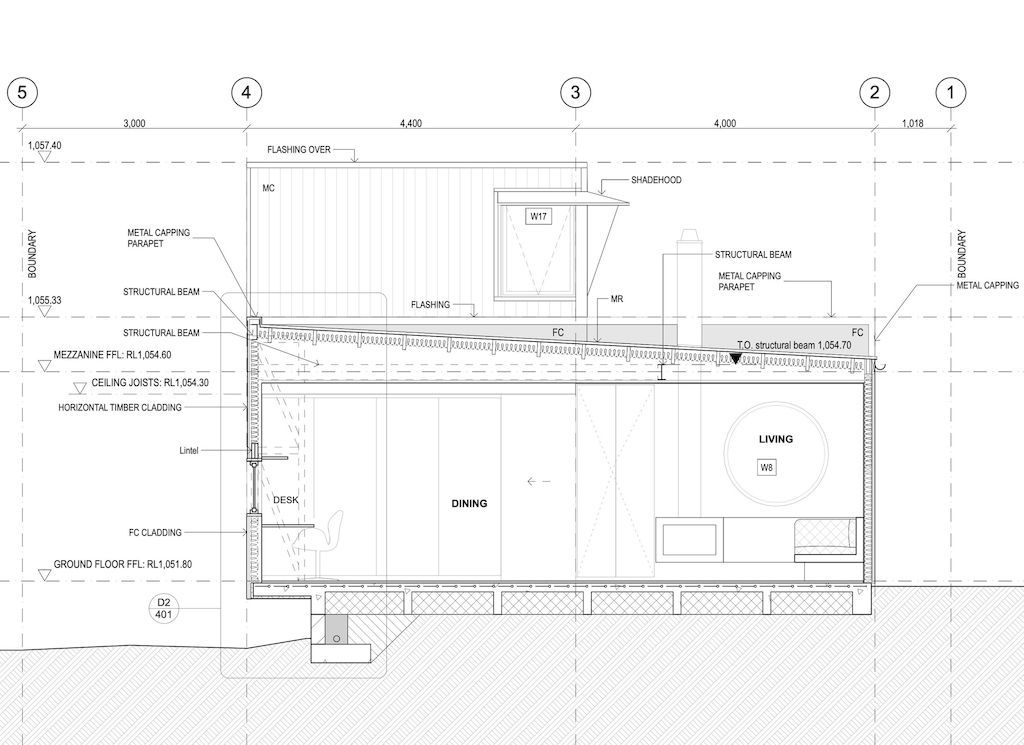
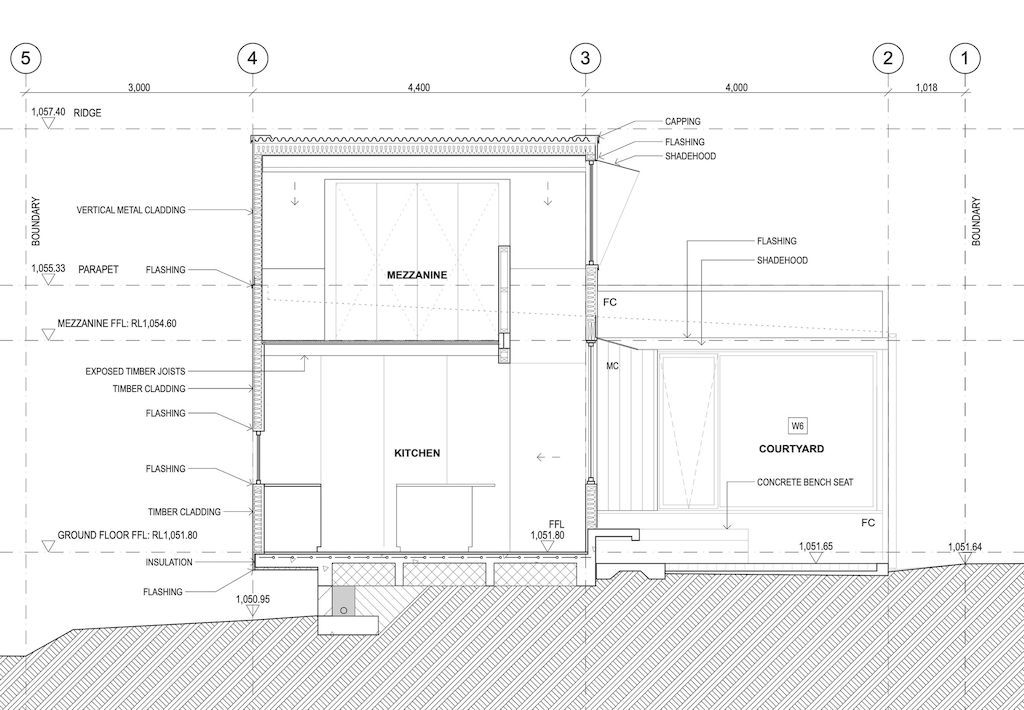
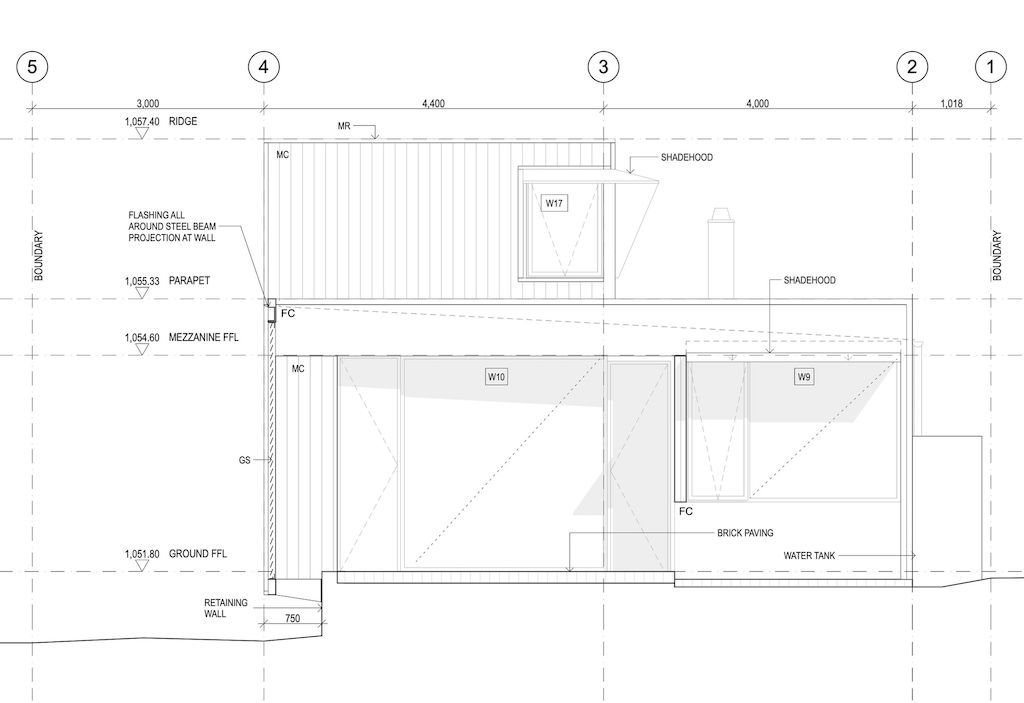
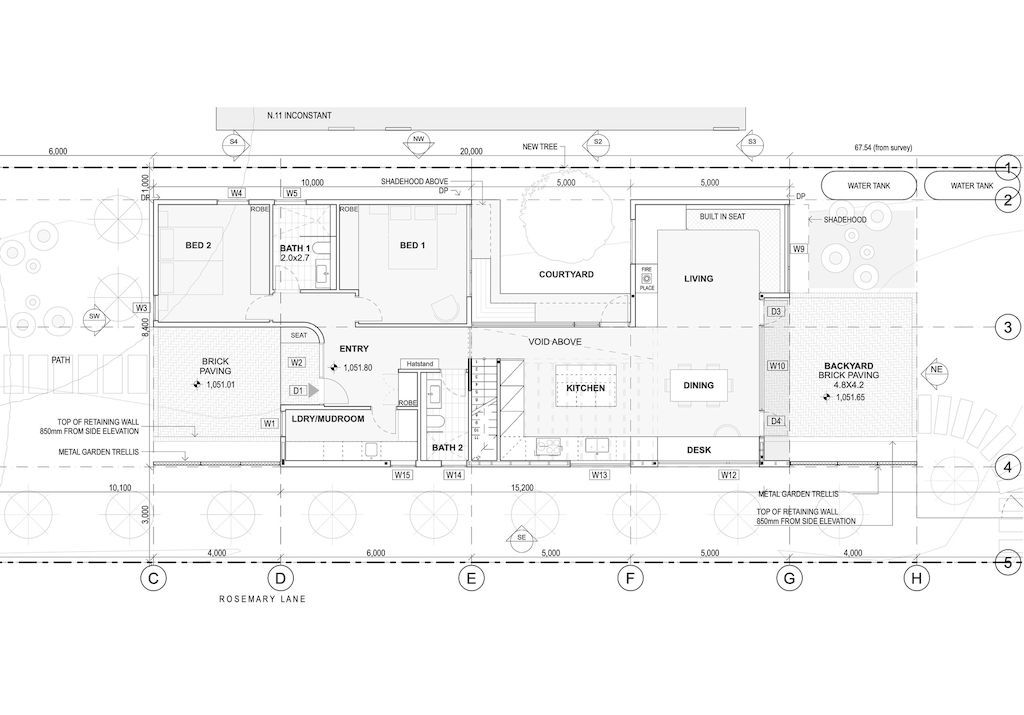
The Blackheath Courtyard House Gallery:
Text by the Architects: Perched on the edge of a leafy lane close to the heart of the village center, the linear composition of this Blue Mountains House presents an abstract façade of timber and steel to the street. The streamlined industrial aesthetic references the corrugated iron of rural buildings, with walls extending into branching galvanized steel garden trellises that dissolve into the garden and mesh with the neighboring landscape.
Photo credit: Tom Ferguson Photography| Source: Pearson Architecture
For more information about this project; please contact the Architecture firm :
– Add: STUDIO 10, 47-55 JOHN STREET, LEICHHARDT 2040
– Tel: 0407 012 678
– Email: SP@PEARSONARCHITECTURE.COM
More Projects in Australia here:
- 7 Lake Edge Drive House, an Ingenious Design by Bark Design Architects
- McCrae Bush House with Elevated Angular Form by Chan Architecture
- A luxury Lurline Bay home by talented Con Hairis in New South Wales for sale
- Two level Mosman home in New South Wales with striking view for Sale
- Unique Queens Park home in New South Wales by Steven Gerendas for auction
