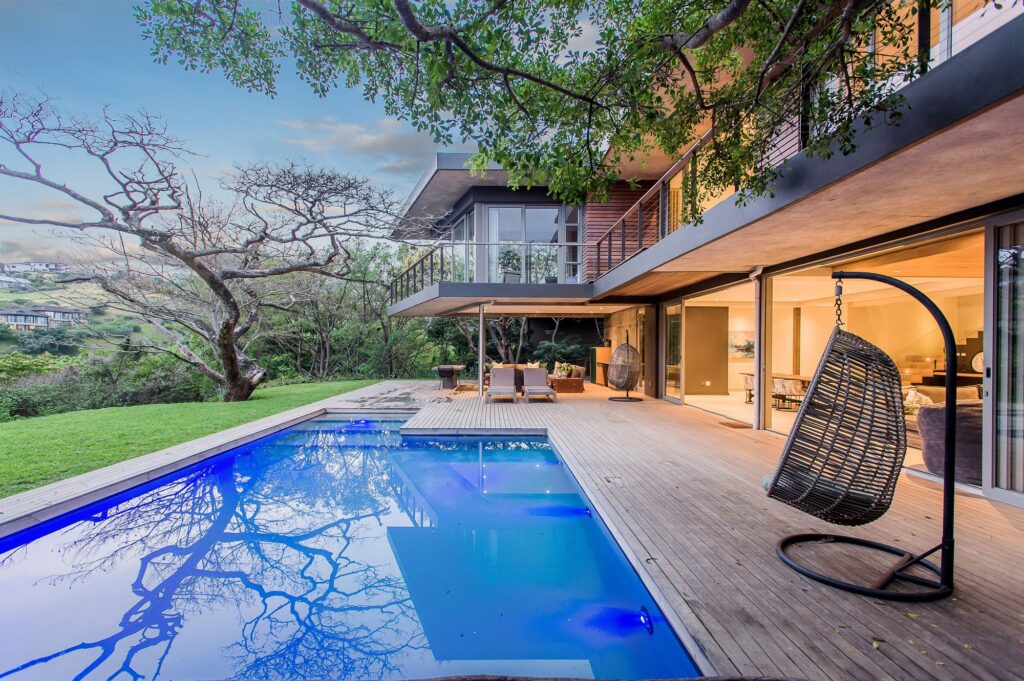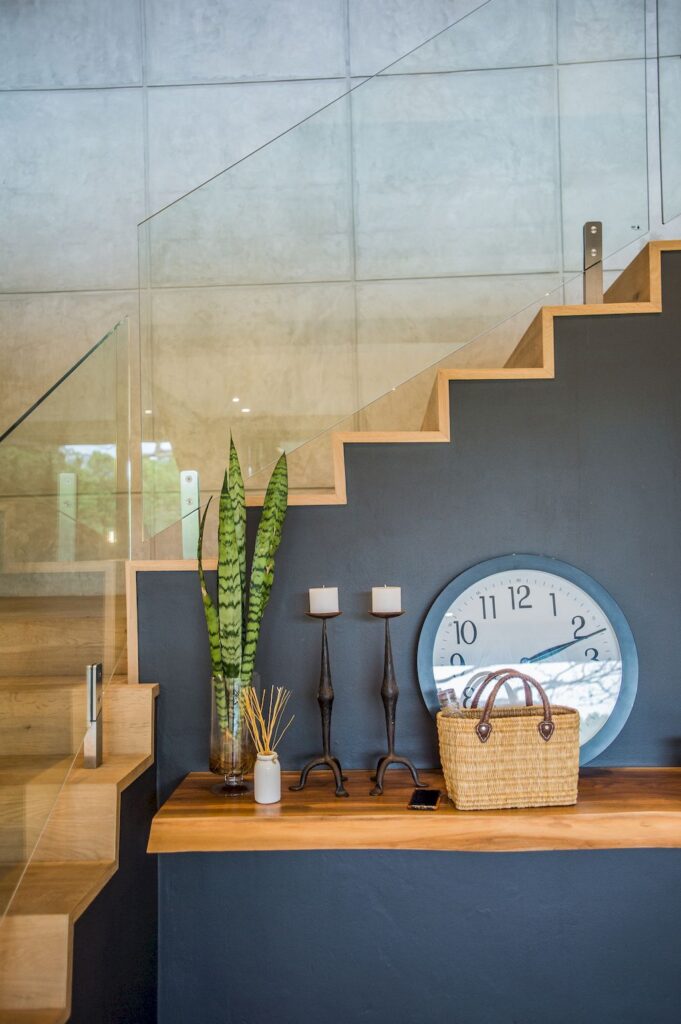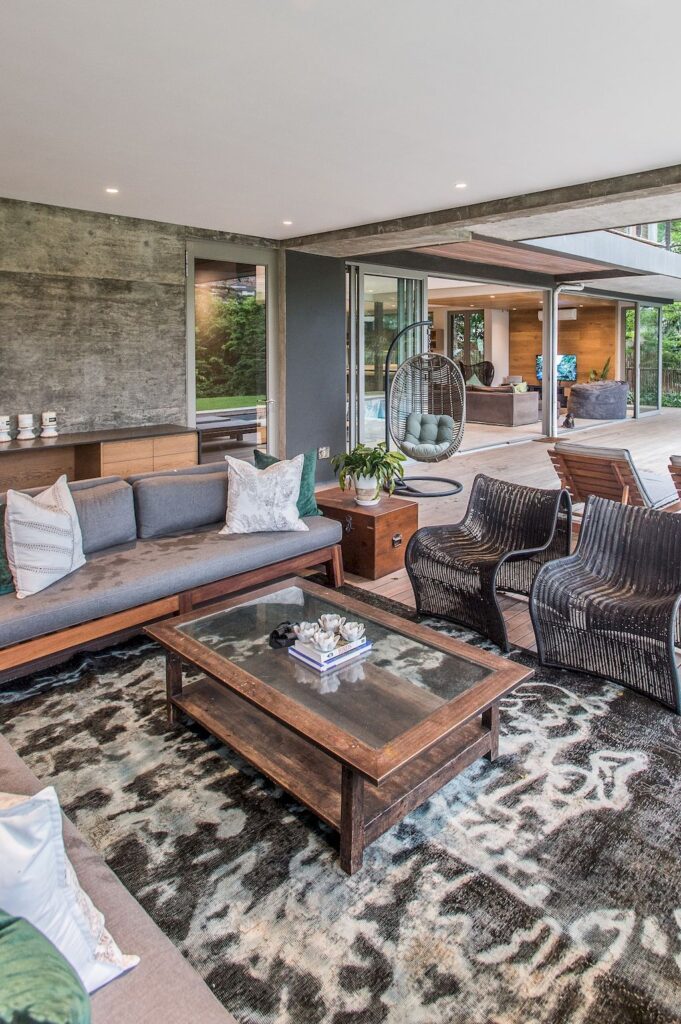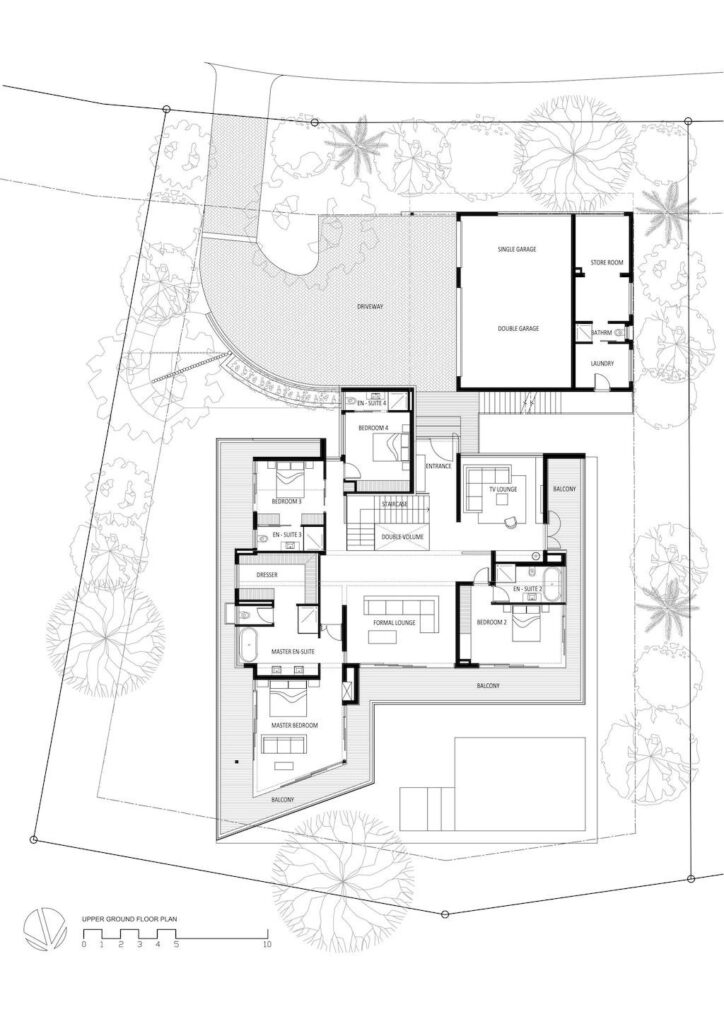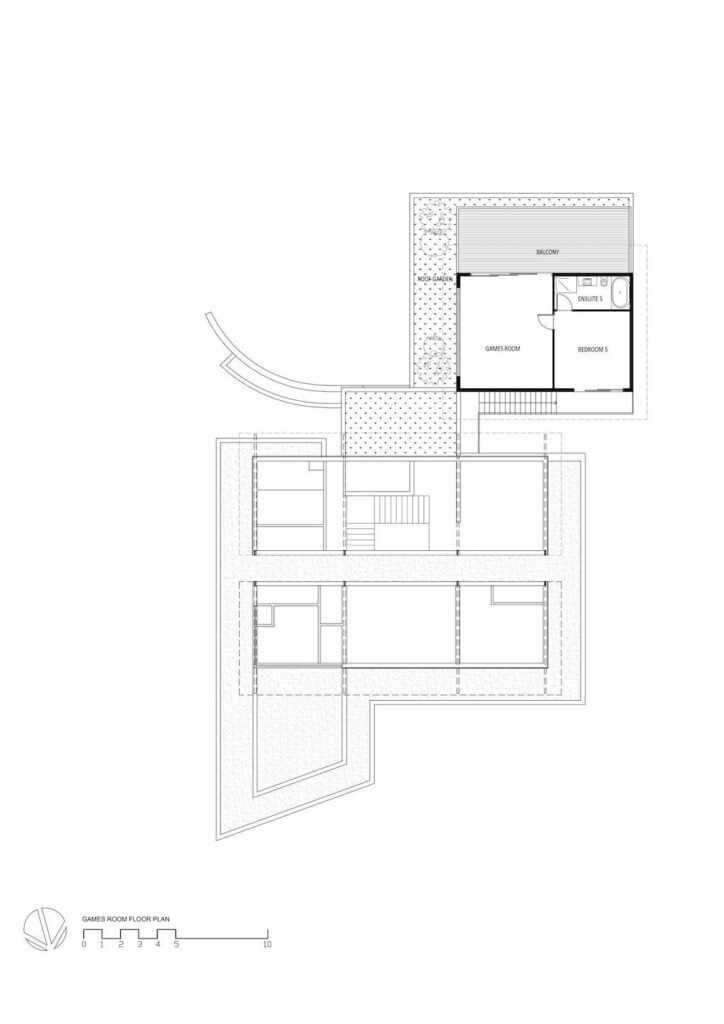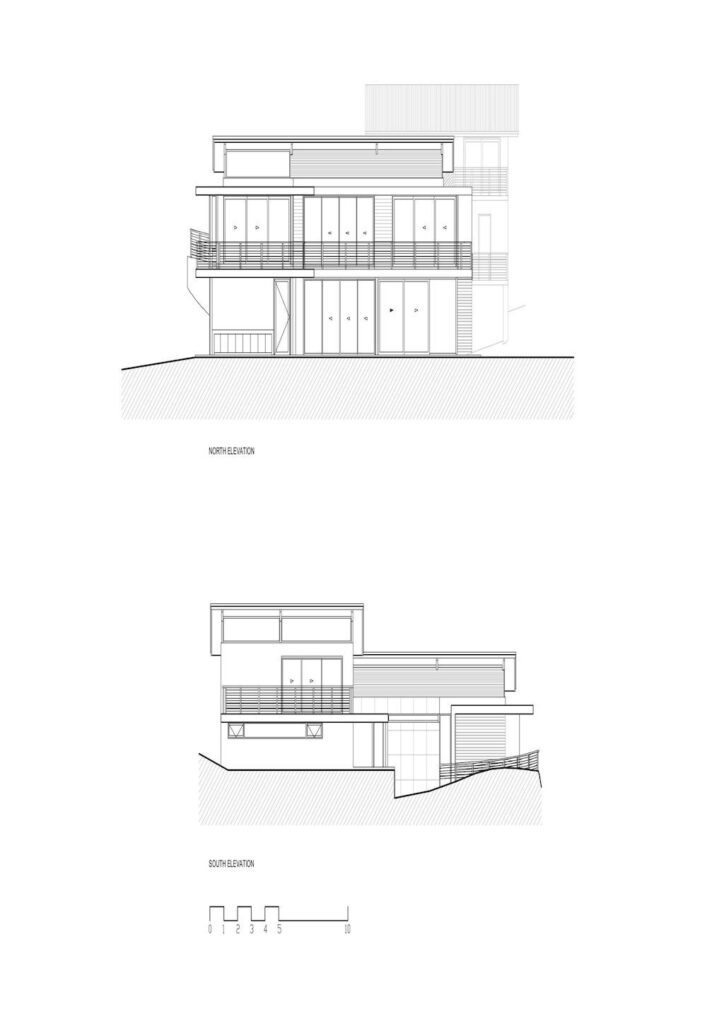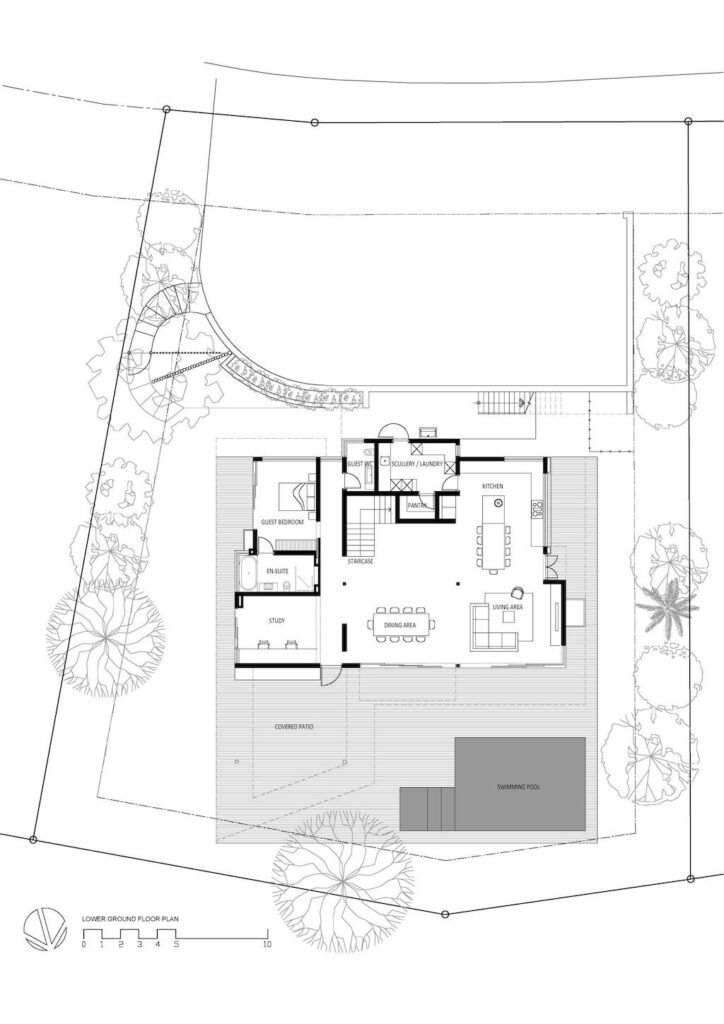Pambathi Lane House in KwaZulu Natal by Metropole Architects
Architecture Design of Pambathi Lane House
Description About The Project
Pambathi Lane House designed by Metropole Architects, located in 9 Pambathi Lane, Simbithi Eco Estate, KwaZulu Natal North Coast, South Africa. The design process started in June 2013 with construction completing in October 2018. Indeed, the architect created a beautiful modern house with lots of glass allowing for the inside and outside living area to be one. Also, this house takes advantage of the surrounds and the beautiful view. In addition to this, this house adapt the owner’s demand was to walk in and see the tree, forest and tranquility. Open up all the bedrooms onto the trees and decks. Besides, the outside living area to be big enough to live in all weather.
The private and tranquil setting within the forest allows the wildlife to get as close as possible to the house. The residents are fortunate to get Giant Kingfishers on the upstairs balcony each morning and frequent visits from the buck and porcupine in the garden below.
Once insides, extensive use of wood, metals and stone by the interior designer make the home feel organic. Each room designed to flow to the outside which accentuates the feeling of space and unity with nature. The main bedroom cantilevers over the covered patio below, and the concept for the splayed form of this feature is to “thrust” the main bedroom out towards the view of Fish Eagle dam, as well as create a sense of movement and drama to the architecture.
The Architecture Design Project Information:
- Project Name: Pambathi Lane House
- Location: Shaka’s Rock, South Africa
- Project Year: 2018
- Designed by: Metropole Architects
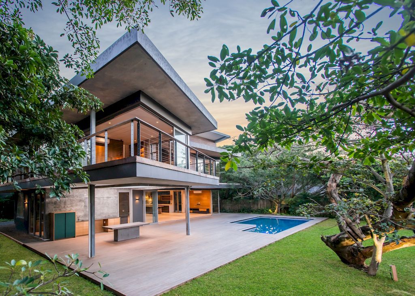
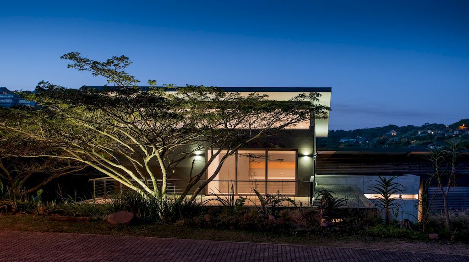
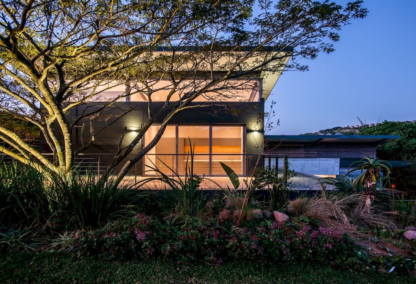
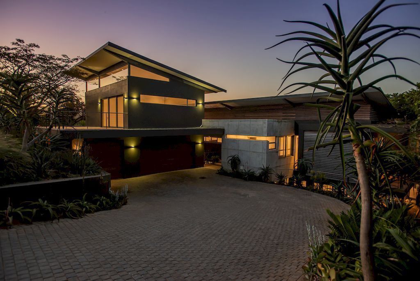
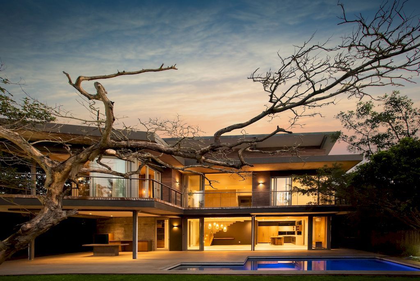
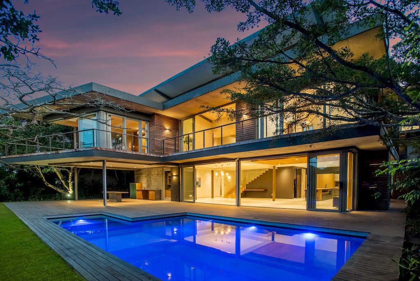
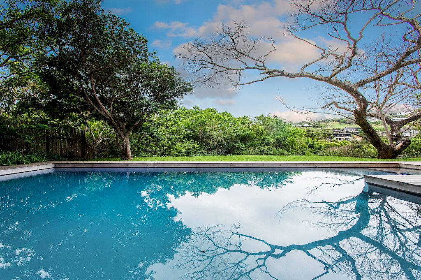
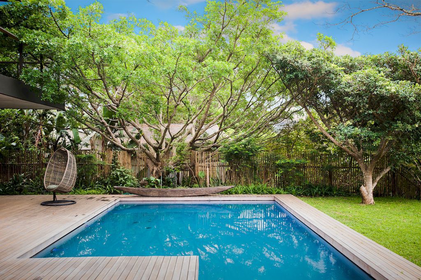
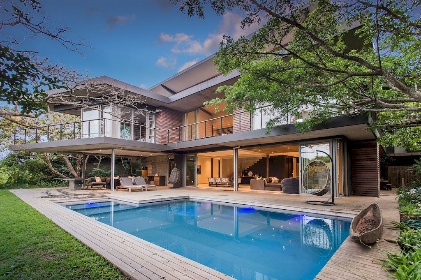
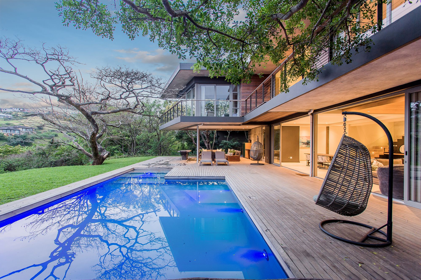
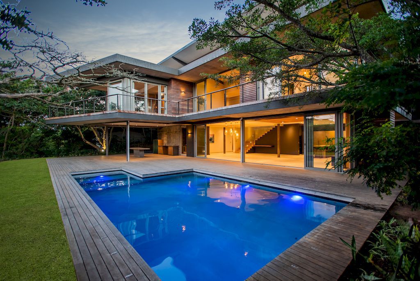
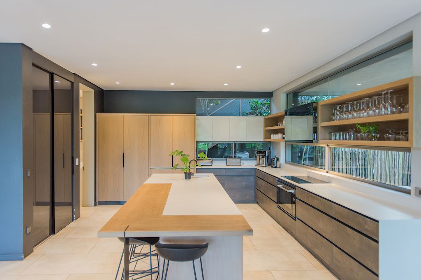
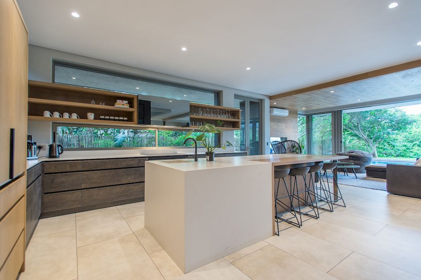
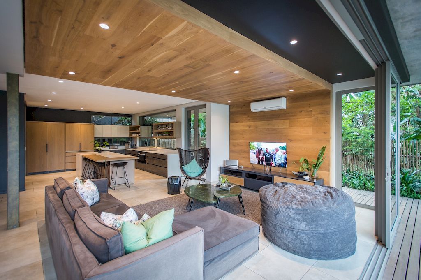
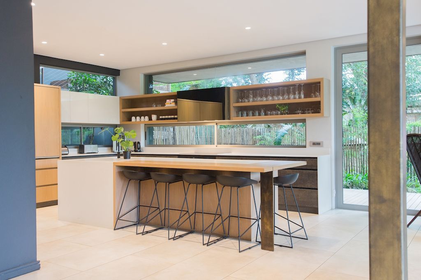
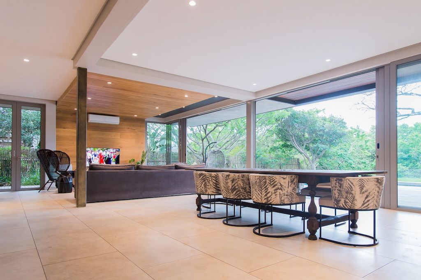
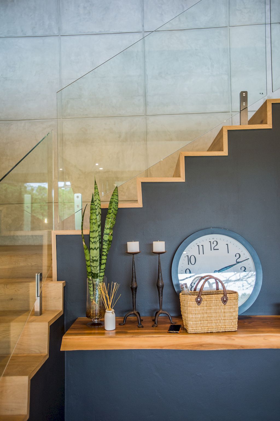
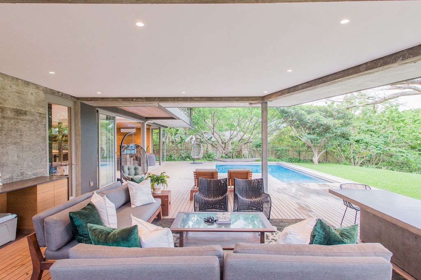
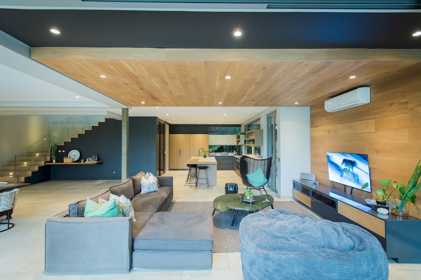
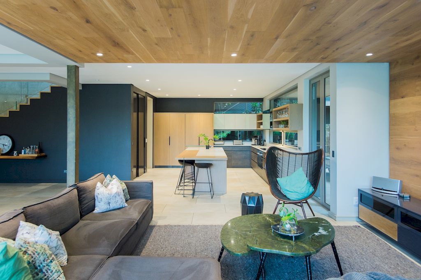
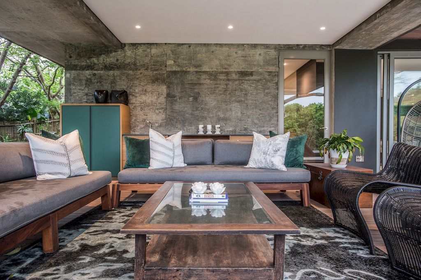
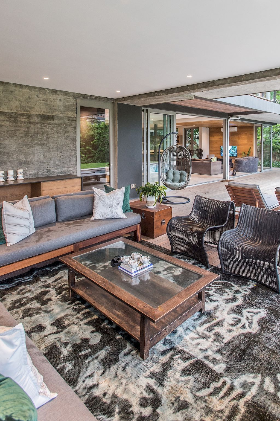
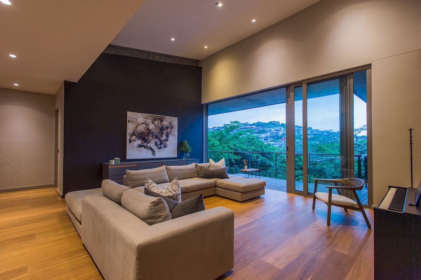
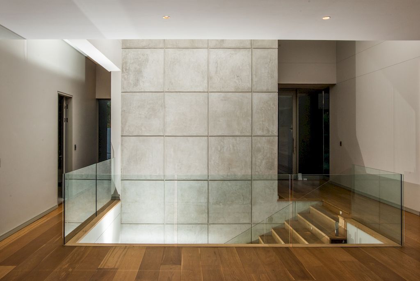
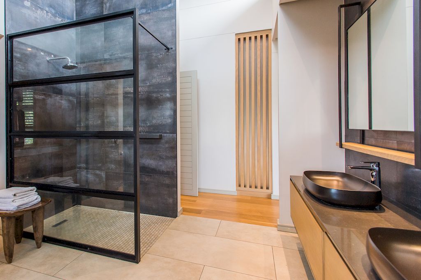
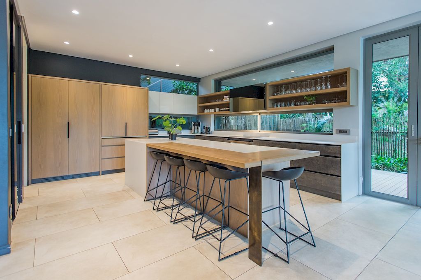
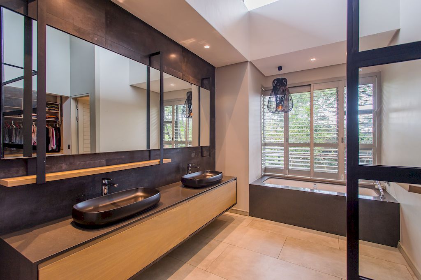
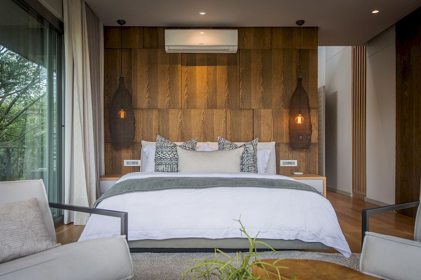
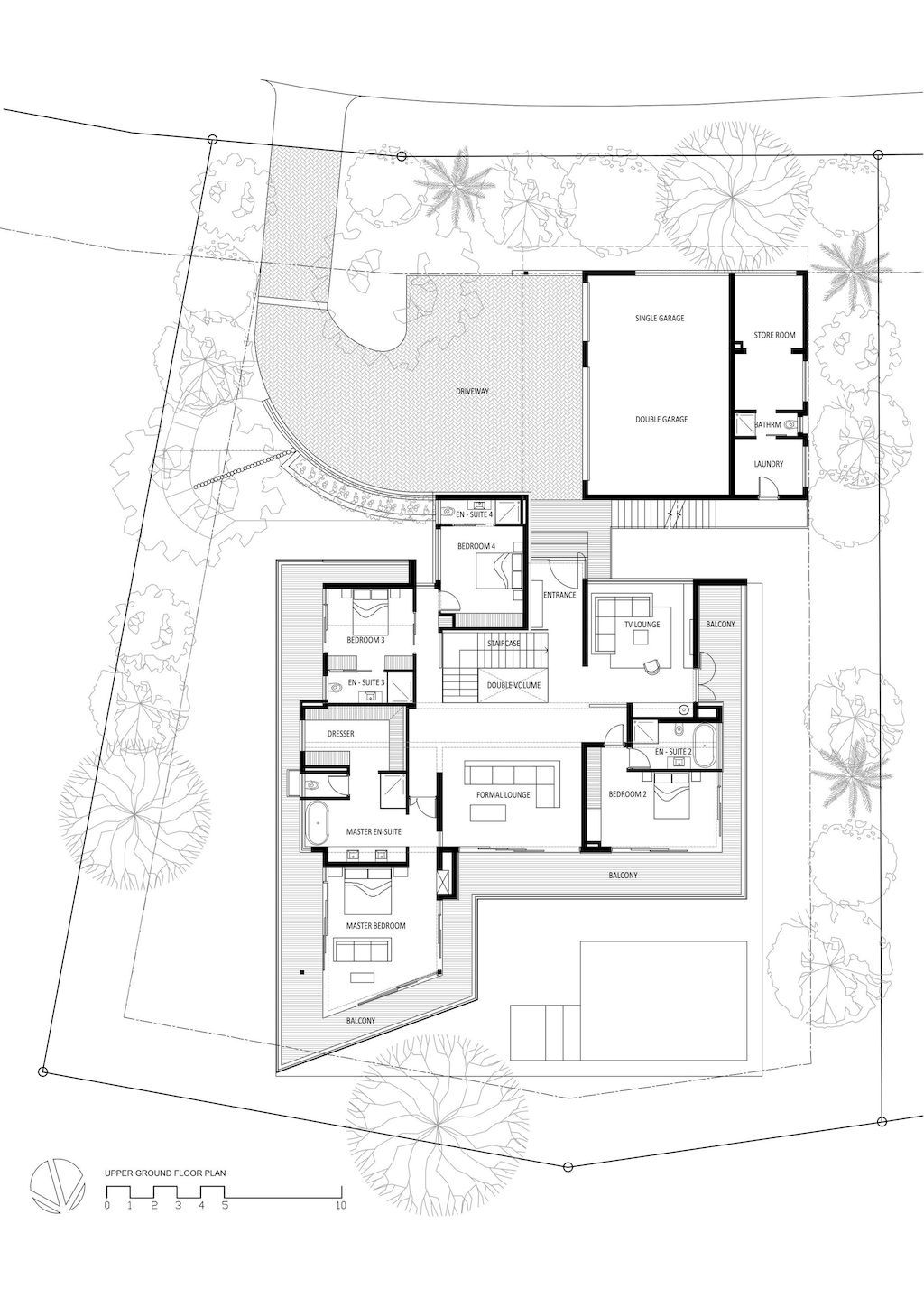
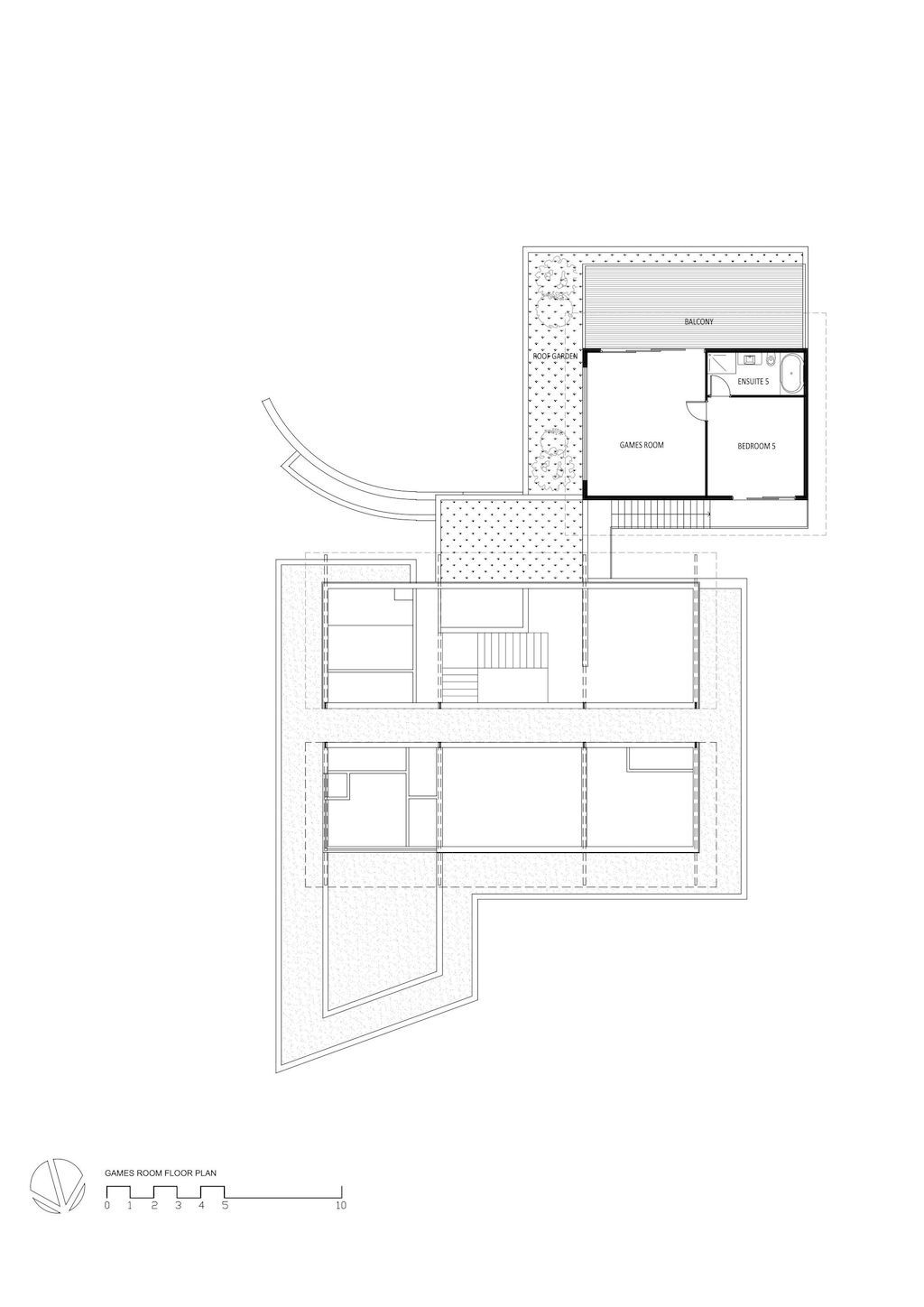
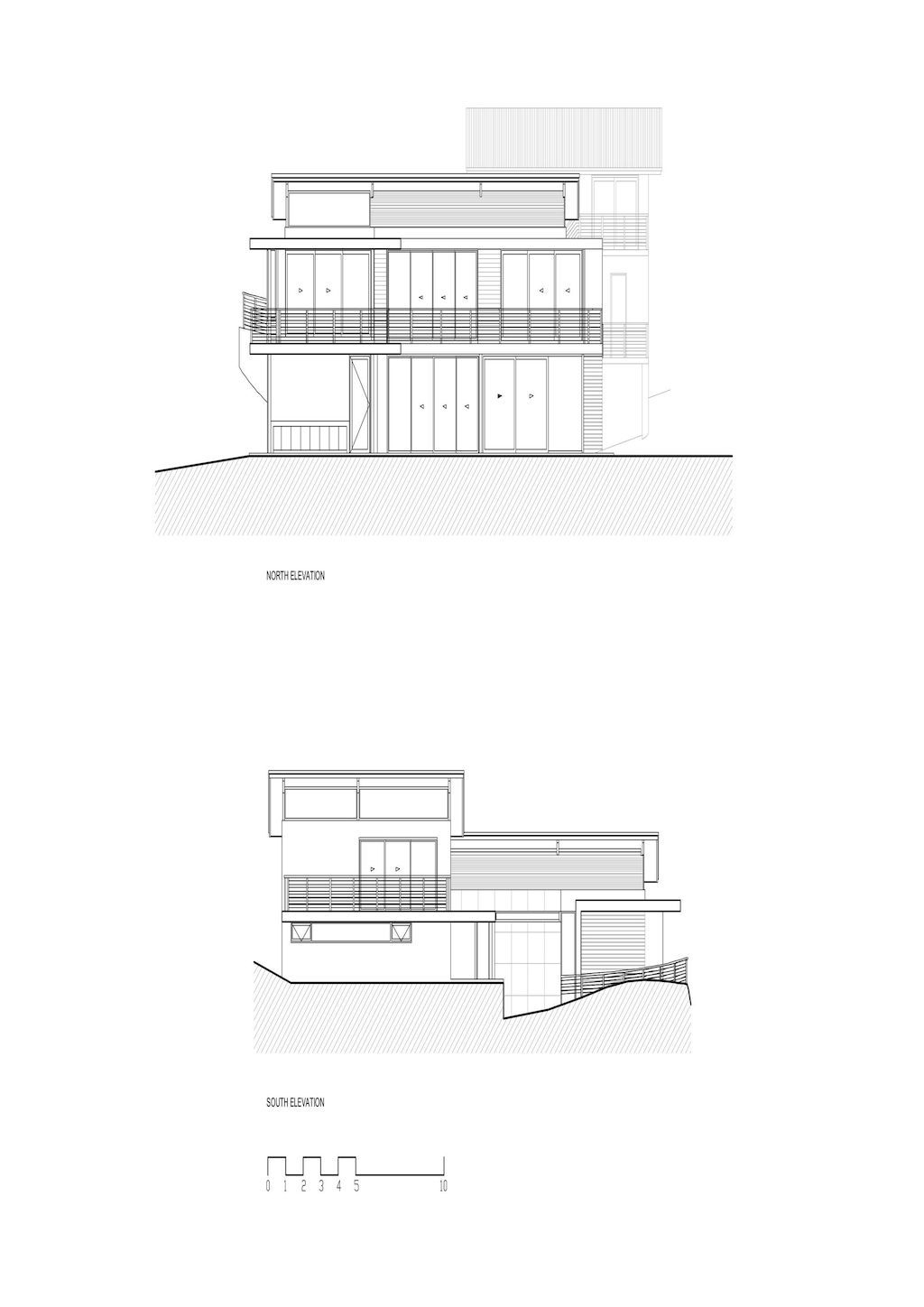
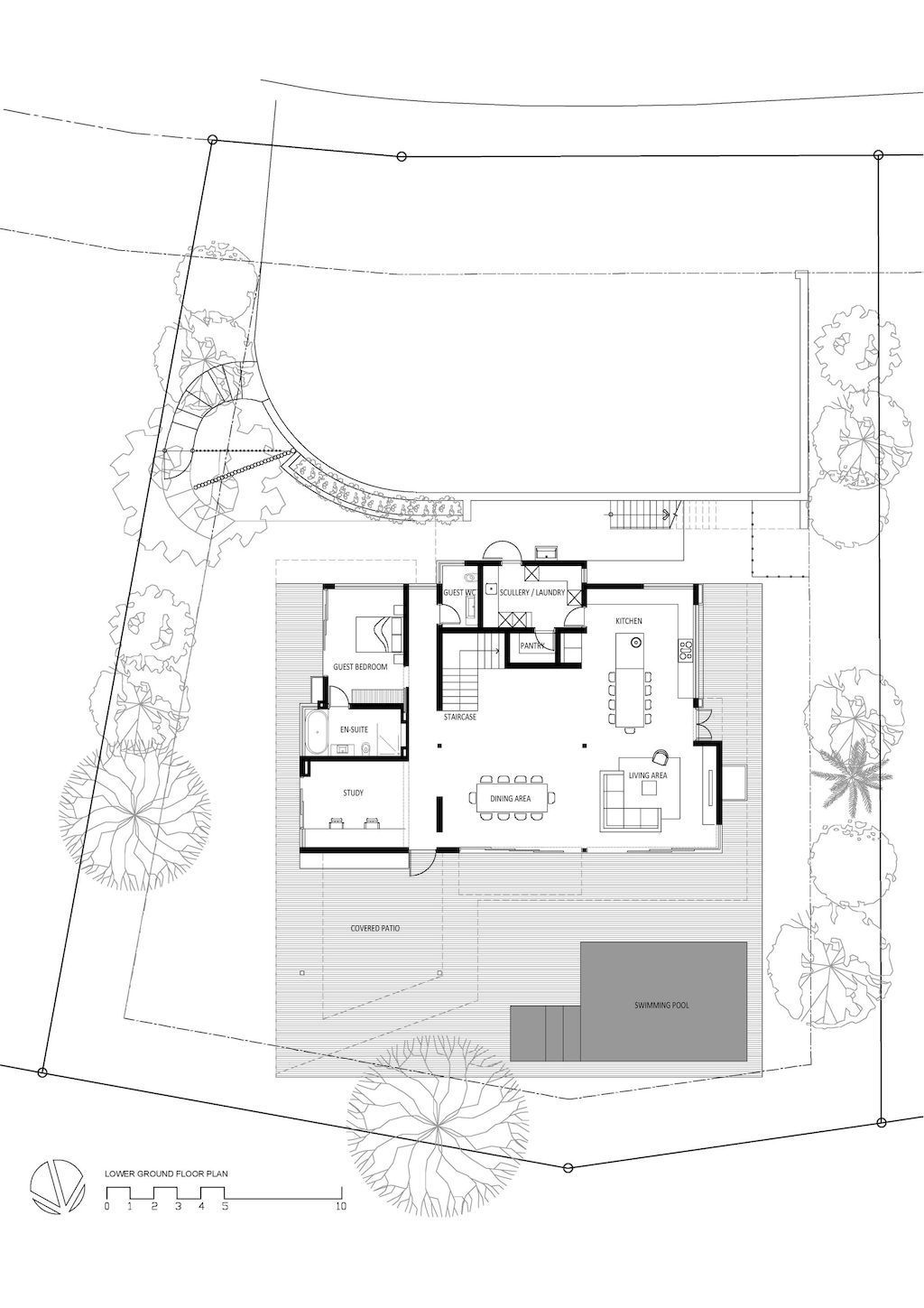
The Pambathi Lane House Gallery:
Text by the Architects: The intent of the design was to really take full advantage of the beautiful “forest” site. With such thick bush encapsulating the house, privacy and direct sunlight were not really issues, so that enabled us to use large amounts of glazing to views and natural light on offer and reinforce the indoor/outdoor lifestyle desired by our clients.
Photo credit: Chris Allan Photography| Source: Metropole Architects
For more information about this project; please contact the Architecture firm :
– Add: 23 Wanless Rd, Glenmore, Durban, 4001, South Africa
– Tel: +27 31 303 7858
– Email: info@metropolearchitects.com
More Projects in South Africa here:
- Camps Bay House designed by Malan Vorster Architecture Interior Design
- House M, a Stunning Truly African Home by Elphick Proome Architects
- Pool Penthouse, Glamorous urban home on slope by Jenny Mills Architects
- OVD 919, Mountainside villa with Spectacular Cape Town views by SAOTA
- Kloof 145 House with Spectacular Ocean and Mountain Views by SAOTA
