The Terrace house, Connect to landscape by W Design Architecture Studio
Architecture Design of The Terrace house
Description About The Project
The Terrace house designed by W Design Architecture Studio, located in on one of the highest points of the ridge along the extension of Victoria street and offers the spectacular views over the city and the Magaliesberg mountains beyond.
The design inspiration for the project based on creating a series of terraces or platforms, claiming back the land which is otherwise falling away and preventing effective use. Each terrace contains selected functions and connects directly to the landscape and the natural level surrounding it. The various existing large indigenous trees guided and shaped the courtyard and open spaces between the main volumes. Essentially the structure defined with the street level floor structure or element extended out over the property. Eventually forming the bedrooms on the upper level deeper into the stand and allowing a commanding view over the city.
For this house, the spaces created or unlocked below viewed as open living areas, enclosed only with glass these ‘voids’ are functional spaces but also extensions of the terrace levels and landscape. Strong and simple shapes that inter connect over the various levels very few elements that achieve a lot. Other accommodation, service areas and retaining structure on the lower level grouped and detailed as a single unfinished concrete element this modular block, made up of 900mm wide form – work panels, fit underneath the upper level and ‘slides’ along the main passage all the way to the basement below street level like a drawer that can be pulled out or pushed in.
The Architecture Design Project Information:
- Project Name: The Terrace house
- Location: Pretoria, South Africa
- Project Year: 2017
- Area: 850 m²
- Designed by: W Design Architecture Studio
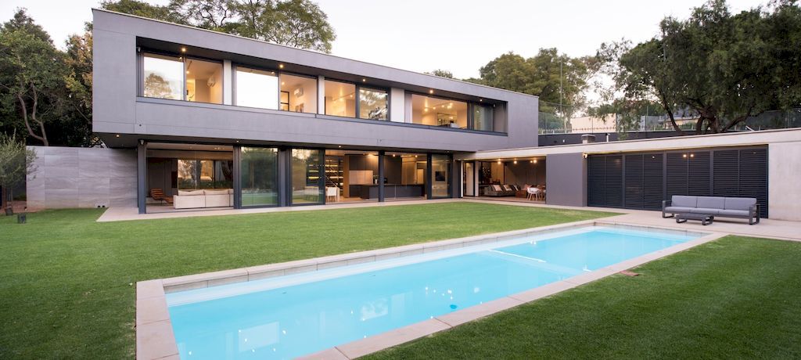
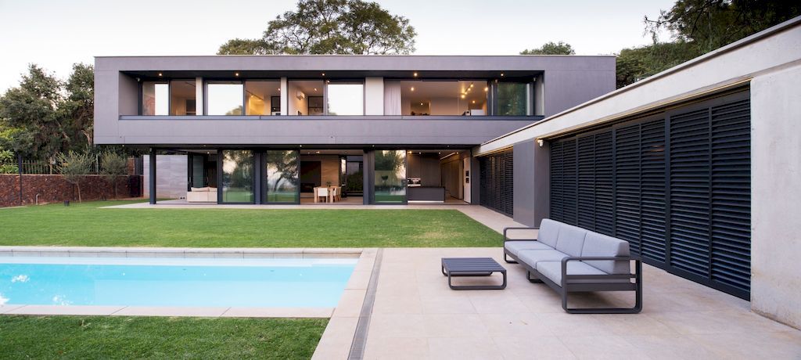
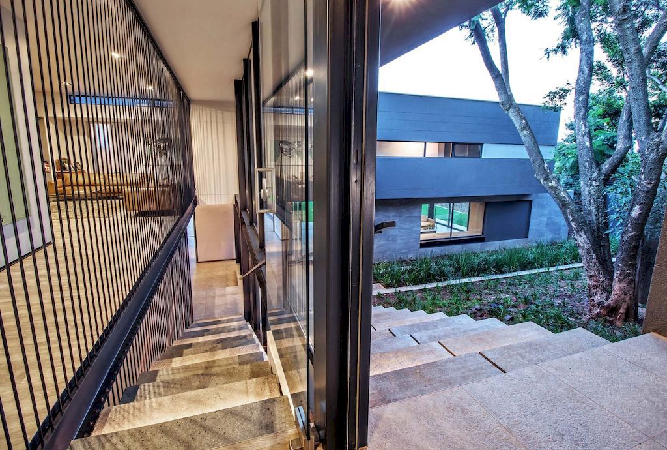
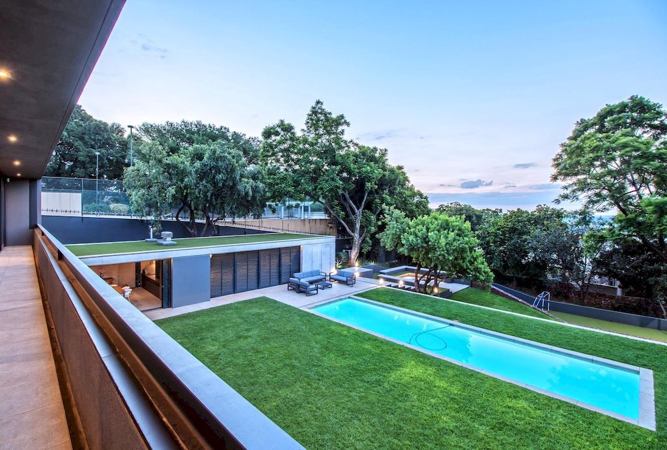
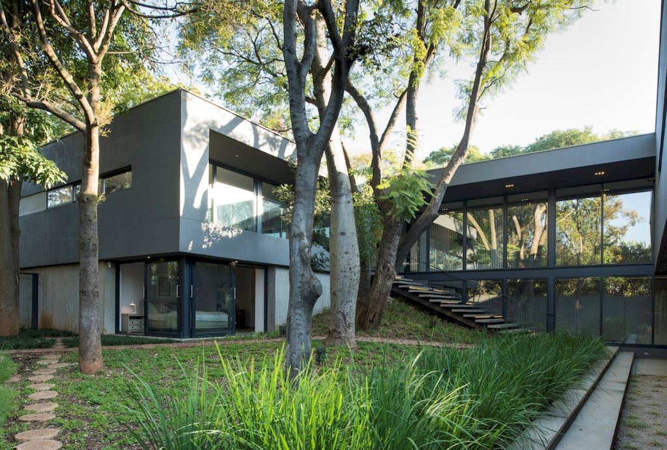
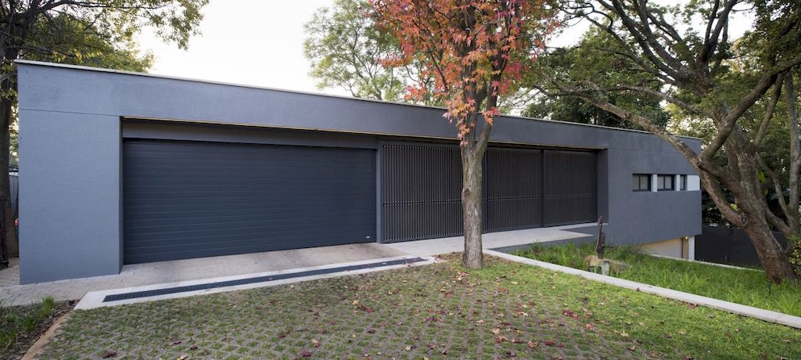
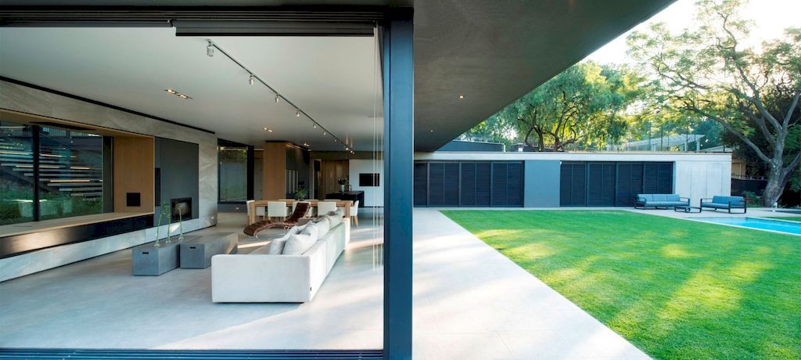
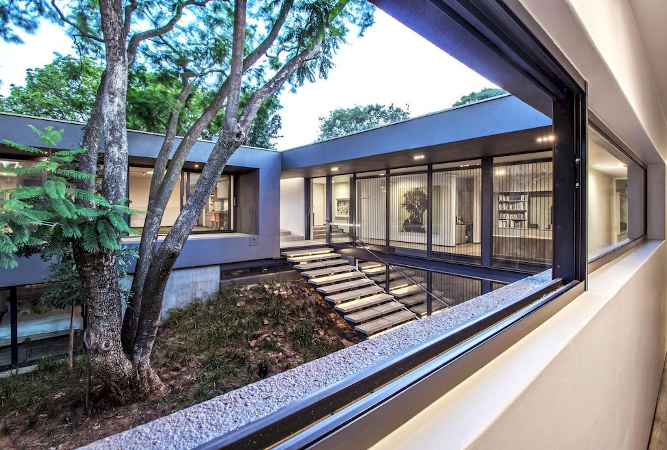
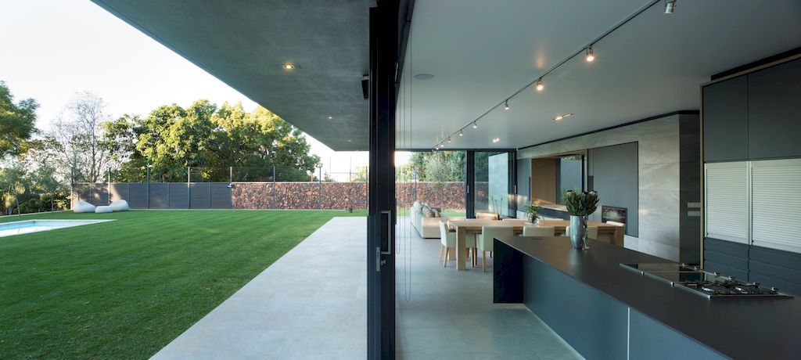
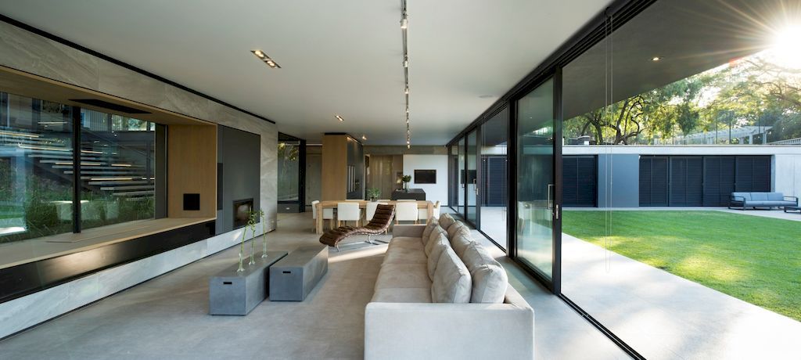
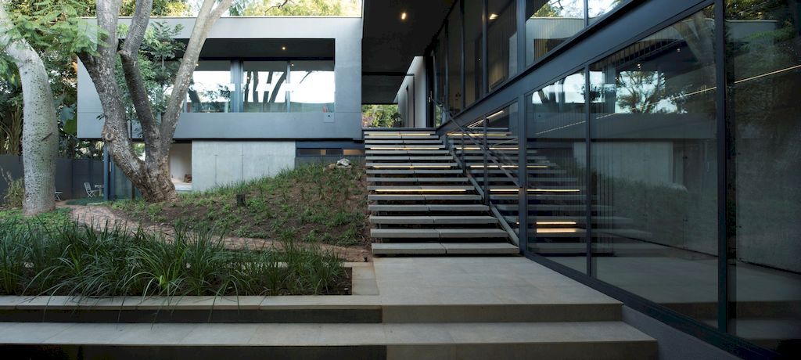
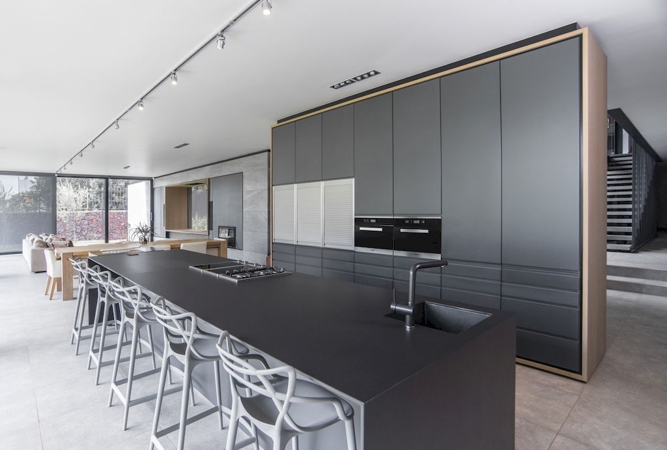
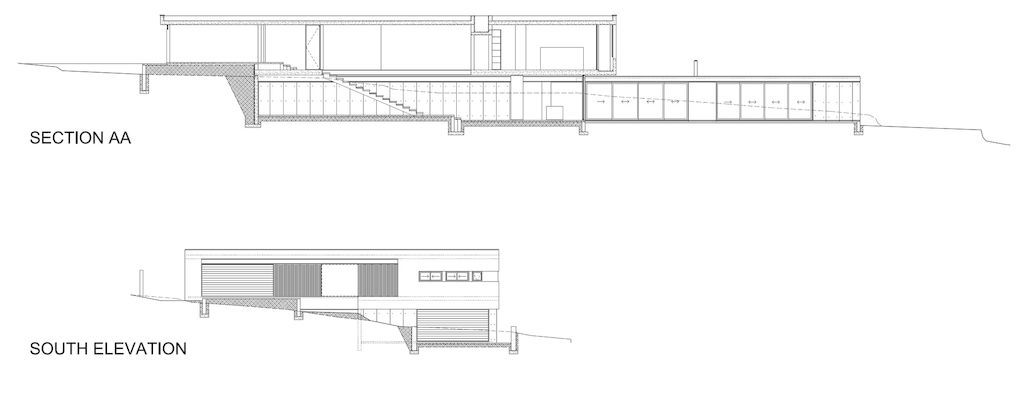
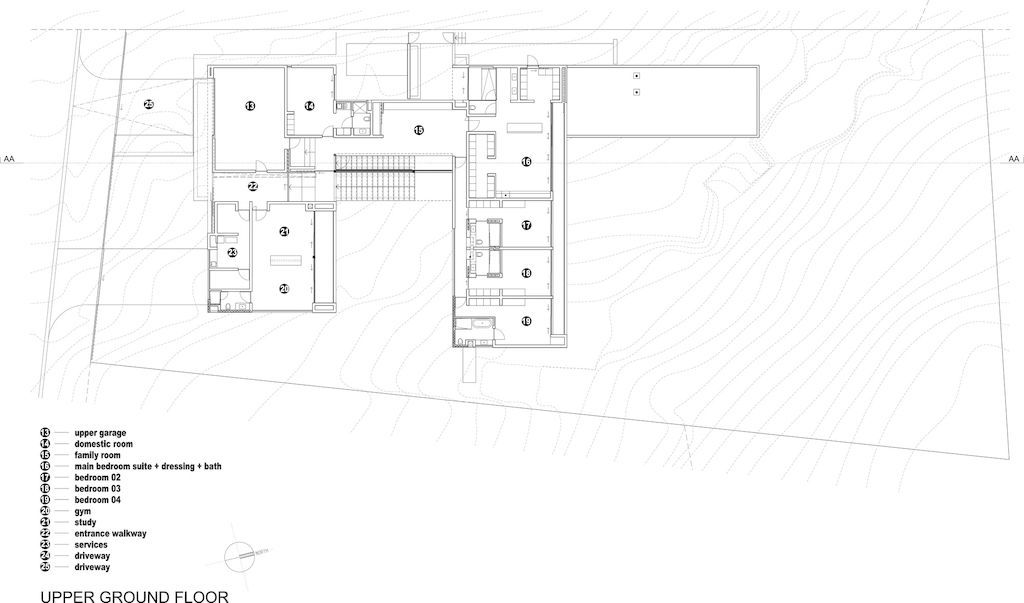
The Terrace house Gallery:
Dubai Fashion Shoot
Text by the Architects: Waterkloof is a highly sought-after suburb of the city of Pretoria in South Africa, located on a hilltop to the east of the city center. Indeed, it named after the original farm that stood there when Pretoria founded in the 19th Century. Besides, most streets named after British royalty and like many areas of the city are lined with large jacaranda trees. In addition to this, this home located on one of the highest points of the ridge along the extension of Victoria street the steep and rocky natural contours of the property drop dramatically towards the North and open up views over the city and the Magaliesberg mountains beyond.
Photo credit: Jamie Thom| Source: W Design Architecture Studio
For more information about this project; please contact the Architecture firm :
– Add: 221 Nixon St, Nieuw Muckleneuk, Pretoria, 0181, South Africa
– Tel: +27 12 346 5443
– Email: jw@wdas.co.za
More Projects in South Africa here:
- Private House in South Africa by Malan Vorster Architecture Interior Design
- Albizia House, Cliff View Modern Mansion by Metropole Architects
- Pambathi Lane House in KwaZulu Natal by Metropole Architects
- House M, a Stunning Truly African Home by Elphick Proome Architects
- Pool Penthouse, Glamorous urban home on slope by Jenny Mills Architects































