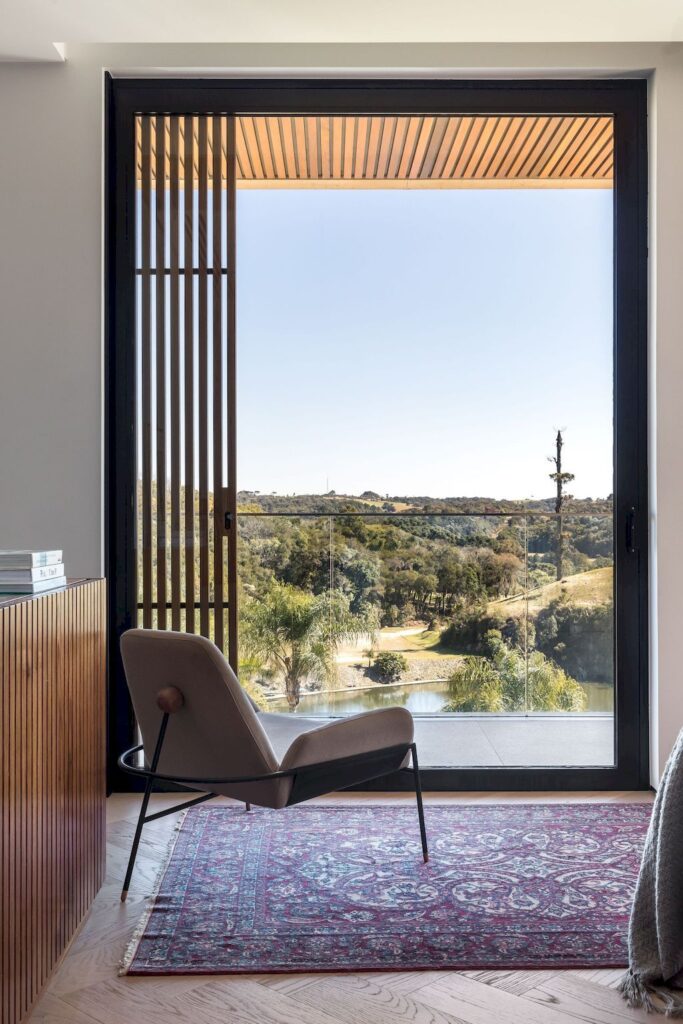CRJ House with simple, horizontal design by Sum Architecture
Architecture Design of CRJ House
Description About The Project
CRJ House designed by Sum Architecture for the person who love nature, silence and peace. Located in Riviera. Brazil, the house is a simple yet elegant home which offers free spaces and integrated rooms for the owners. In addition to this, the house showcases the interest and style of the homeowner with the artwork display.
Indeed, the simple, horizontal design hides a great deal of structural complexity. Due to the large spans, the slabs are prestressed and there are many tie rods around the house. Structural elements are visible both externally and internally, becoming part of the architectural design. The main staircase, for example, is a concrete staircase, clad in wood and beautifully braced on the upper slab.
Once insides, the interior is warm and cozy with the natural wooden material. Besides, the integrated spaces of living room and kitchen adapt the owner’s requirement and create the comfort, spacious room. Also, the indoor outdoor connection helps to enjoy the stunning views of the nature.
The Architecture Design Project Information:
- Project Name: CRJ House
- Location: Riviera. Brazil
- Project Year: 2019
- Area: 800 m²
- Designed by: Sum Architecture
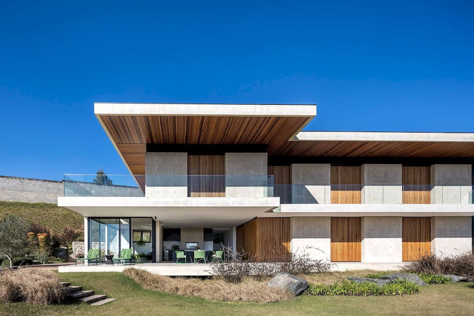
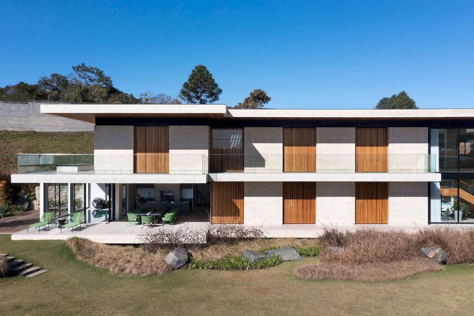
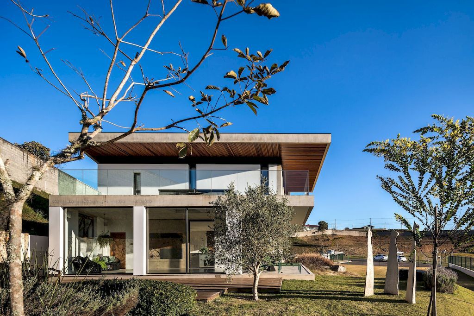
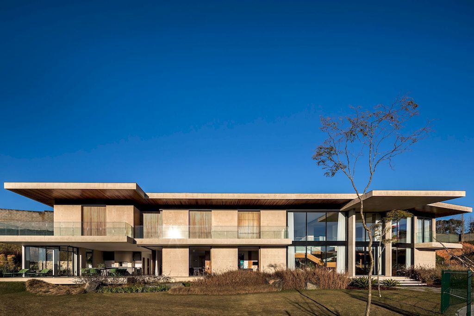
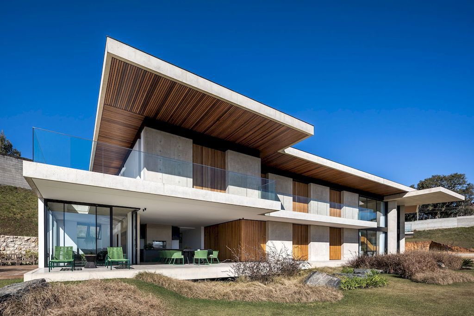
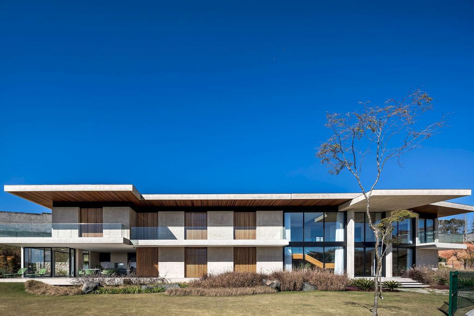
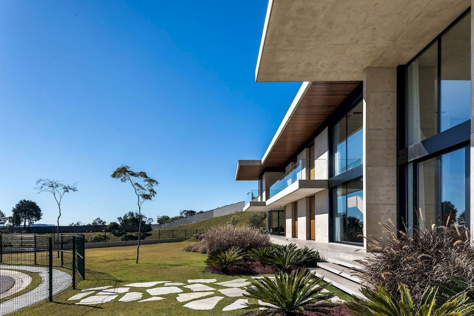
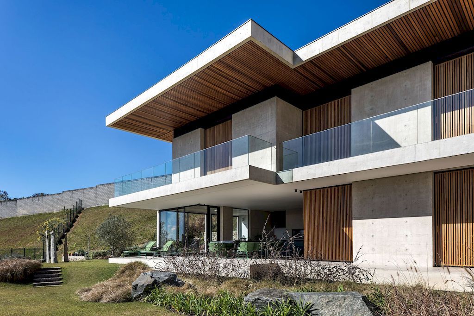
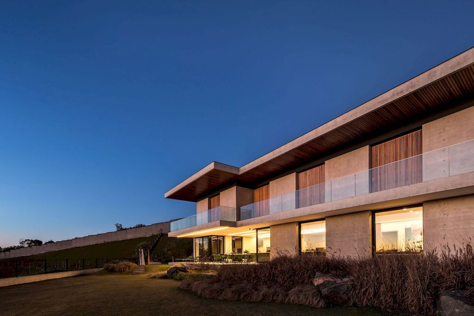
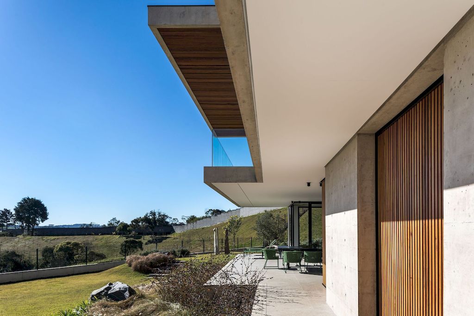
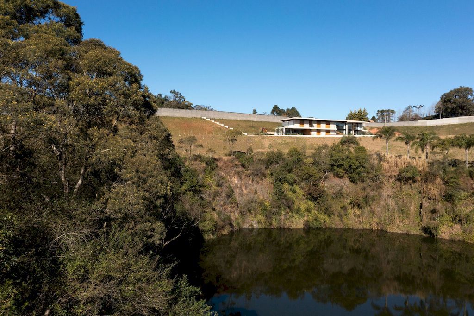
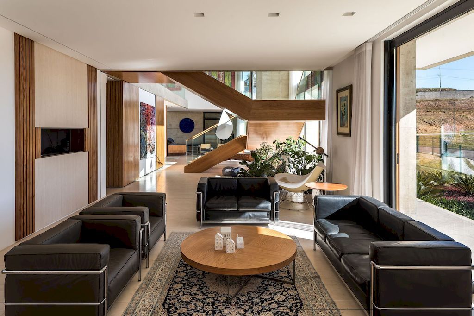
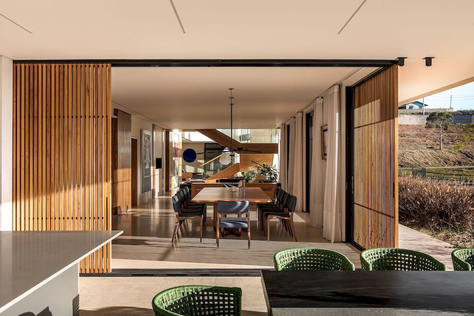
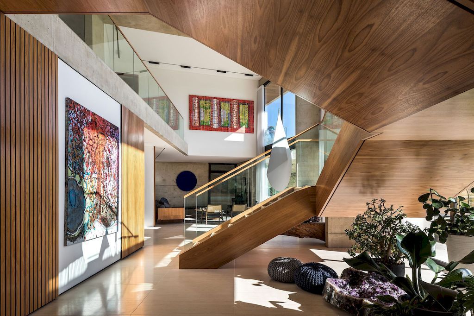
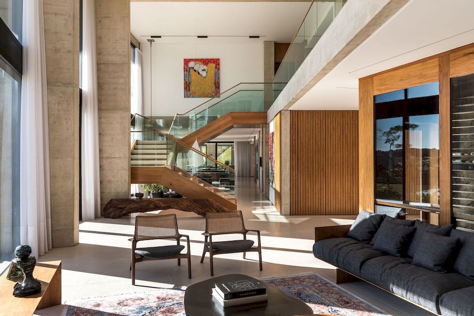
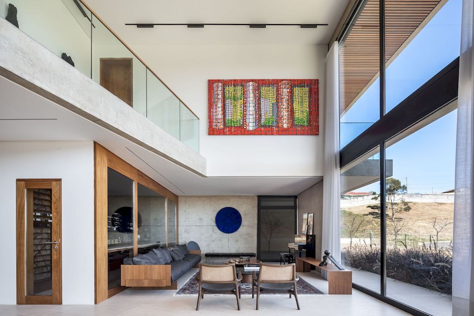
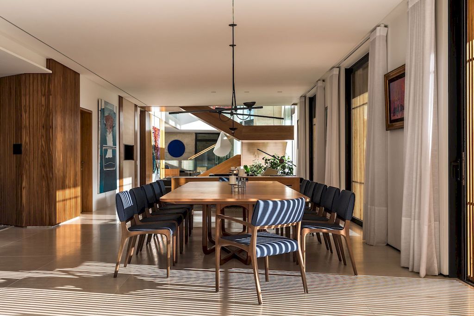
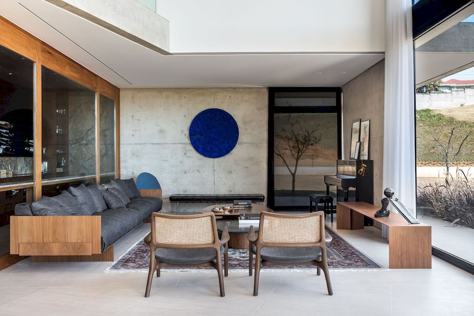
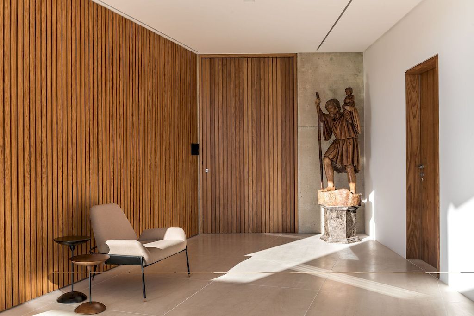
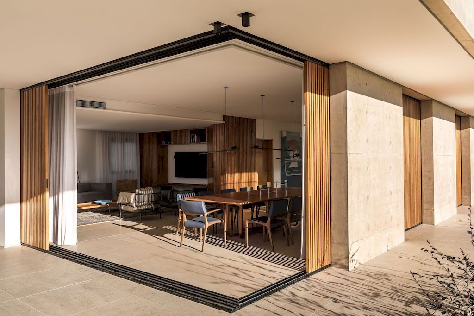
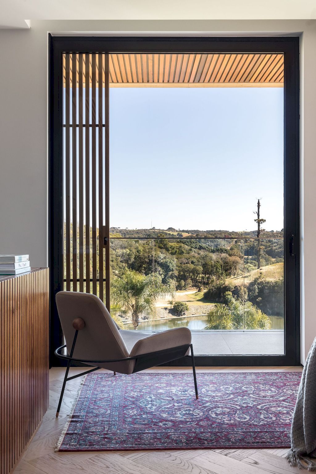
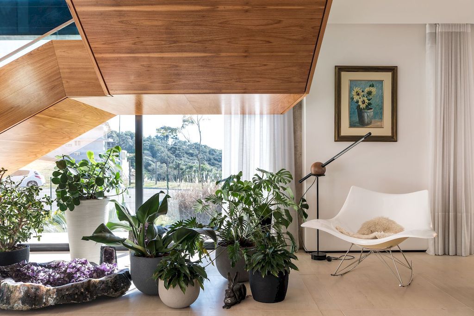
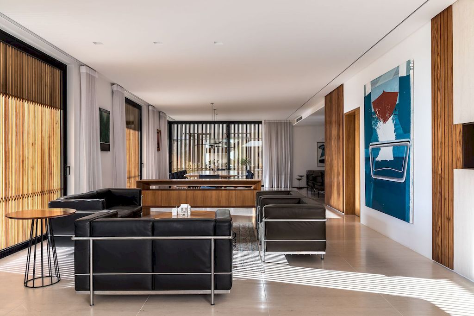
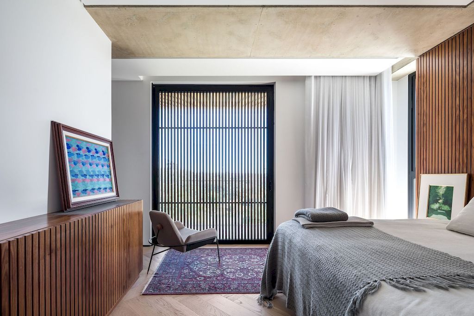
The CRJ House Gallery:
Text by the Architects: Residential project for a family of 5 people, who likes nature, silence, and peace. The contact and vision of green were fundamental. The Family would like free spaces and a lot of integration between all rooms. Another fundamental item of the project was the presence of art in every corner of the house.
Photo credit: Eduardo Macarios| Source: Sum Architecture
For more information about this project; please contact the Architecture firm :
– Add: R. Hugo Wolf, 320, Sta. Felicidade, Curitiba-PR, Brazil
– Tel: (41) 99252-1809
– Email: rjarquiteturadesign@gmail.com
More Houses in Brazil here:
- EP House with an Exuberant View by SAU Studio Arquitetura Urbanismo
- Summer House to Contemplate Nature by Lucas Gonçalves Arquitetura
- Pérgola House in Brazil by Sidney Quintela Architecture + Urban Planning
- FM House in Brazil by Dayala e Rafael Arquitetos Associados
- EL House in Brazil by Estudio Centro Arquitetura e Urbanismo
