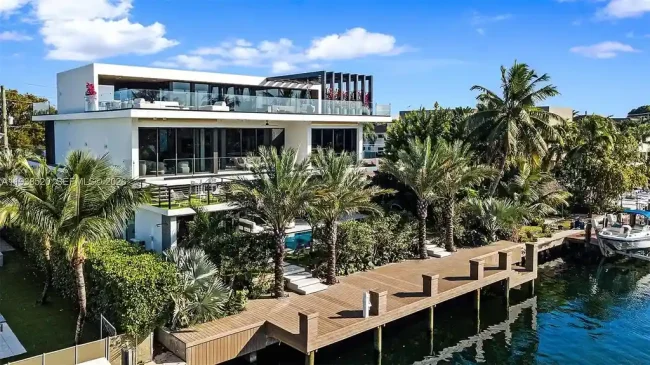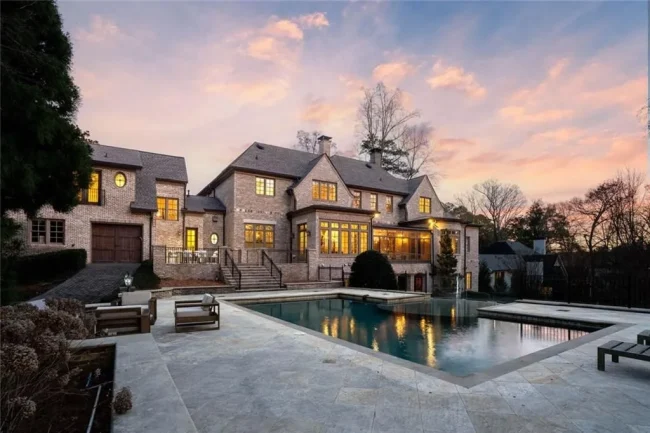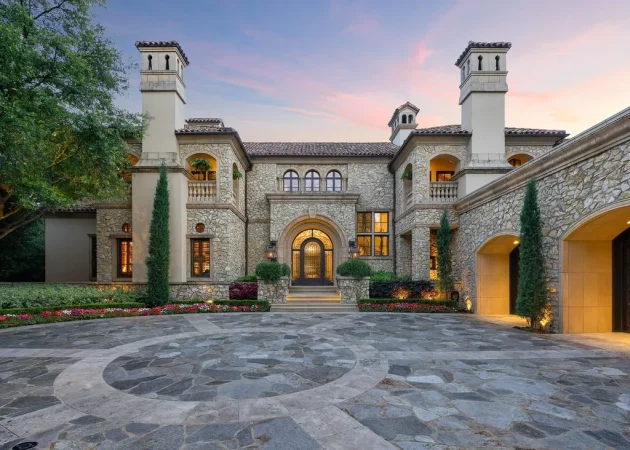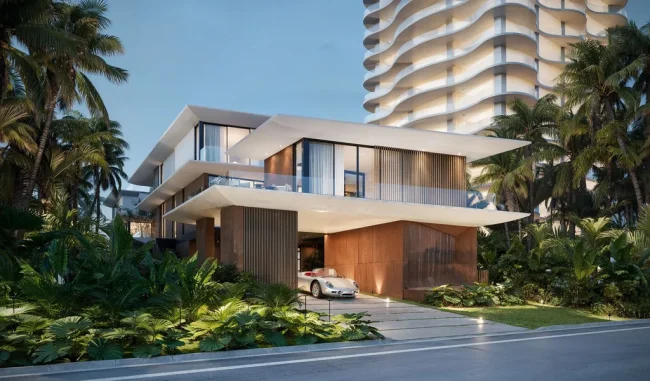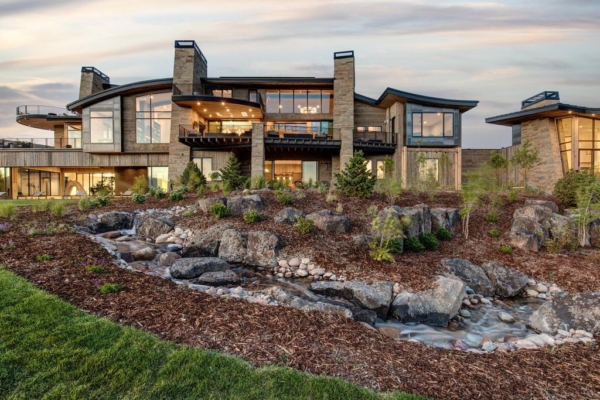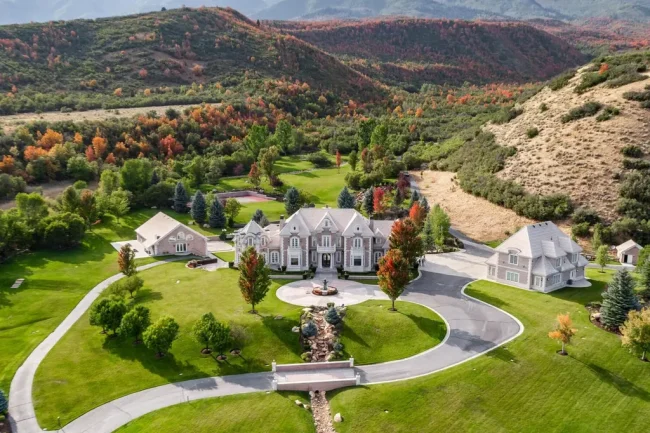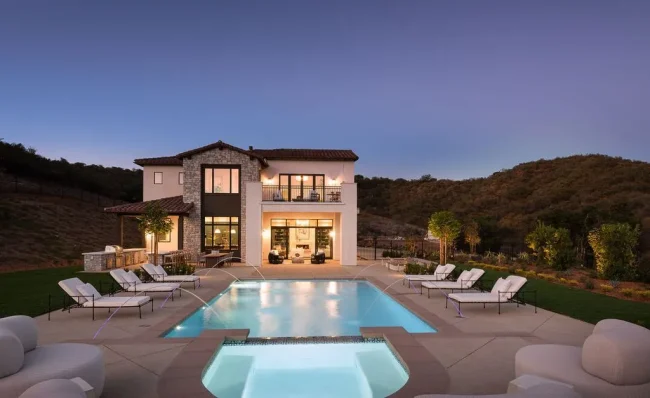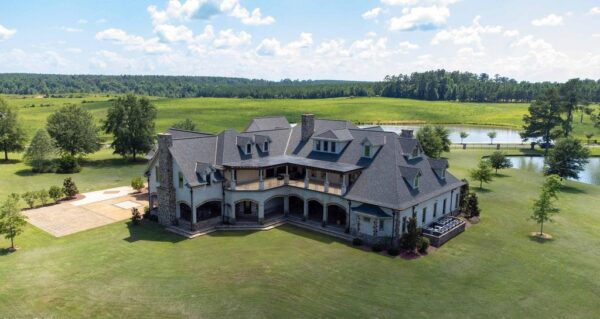A Serene Sanctuary on A Gentle Curve to Maximize Views of The Sublime Woodland Setting in Houston
Home in Houston
Description About This Home in Houston
Discover the ultimate sanctuary nestled on a sprawling 4.4+ acre estate at the end of Circle Bluff cul-de-sac in sought-after Memorial. Designed by renowned Visbeen Architects, this exceptional residence offers a serene and private setting surrounded by lush woodlands. The architectural masterpiece features floor-to-ceiling windows, soaring ceilings with timber beams, and a harmonious blend of indoor-outdoor living spaces. Immerse yourself in the natural beauty of the landscaped grounds, complete with a meandering creek, rock waterfalls, and borders formed by Spring Creek and Buffalo Bayou. The well-appointed layout includes a Primary Suite and Guest Suite on the main level, while two additional Guest Suites, a central Lounge, Fitness Center, and Game/Media Room await on the upper level. Adding to the versatility of this retreat, a pair of 2-Bedroom Guest Apartments are strategically positioned at opposite ends of the structure. The property boasts an elevator, home generator, and a slate roof, ensuring comfort and convenience. A spacious motor court with porte-cochere and ample off-street parking leads to two garages capable of accommodating up to seven vehicles. Indulge in the tranquility and elegance of this remarkable estate, where luxury and nature harmoniously coexist.
The Home in Houston Information:
- Location: 2 Longbow Ln, Houston, TX 77024
- Beds: 8
- Baths: 13
- Living: 16,818 square feet
- Lot size: 4.49 Acres
- Built: 2018
- Listed at Zillow




























The Home in Houston Gallery:




























The Home in Houston Video:
Text by the Agent: A serene sanctuary encompassing over 4.4+ acres in scale privately positioned at the end of the coveted Circle Bluff cul-de-sac in close-in Memorial. Nationally acclaimed Visbeen Architects designed this remarkable retreat on a gentle curve to maximize views of the sublime woodland setting combining walls of glass with soaring ceiling heights supported by towering timber beams and trusses.
Tremendous topography enhanced by the landscaping design of Johnny Steele surrounds a cascading creek with rock waterfalls creating a world of its own with natural borders provided by Spring Creek and Buffalo Bayou beyond. Primary Suite and Guest Suite down. 2 Guest Suites up with central Lounge, Fitness Center, Game/Media Room, and a pair of 2-Bedroom Guest Apartments placed at opposite ends of the structure. Elevator-installed. Home Generator. Slate Roof. Sizable motor court with porte-cochere and additional off-street parking leads to a pair of garages with accommodations for up to seven vehicles.
Courtesy of Laura Sweeney (Phone: 713-503-0700) at Compass RE Texas
* This property might not for sale at the moment you read this post; please check property status at the above Zillow or Agent website links*
More Tour of Homes in Houston here:
- Asking $7,990,000, This Custom Designed Estate in Houston offers A Resort Like Lifestyle with Exceptional Amenities
- For $6,900,000, An Exquisite Traditional French Masterpiece in Houston with Excellent Space for Entertaining
- Asking $19,500,000! A World Class Mega Mansion in Houston with Master Craftsmanship and Unequivocal Quality
- Stunning Custom Built Home in a Prime Tanglewood in Houston with Resort Style Backyard and Beautiful Landscaping Asking for $5,950,000
- A Spectacularly Elegant Estate in Houston Features Meticulously Manicured and Wooded Grounds on The Market for $14,999,000



