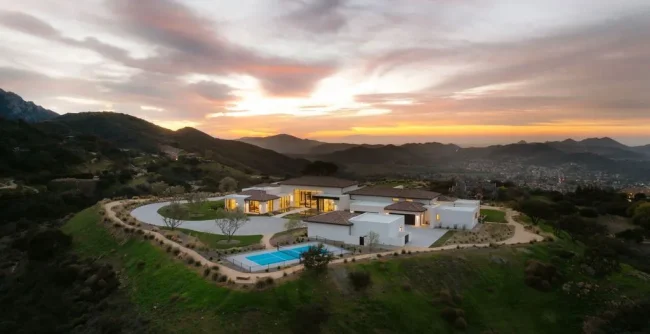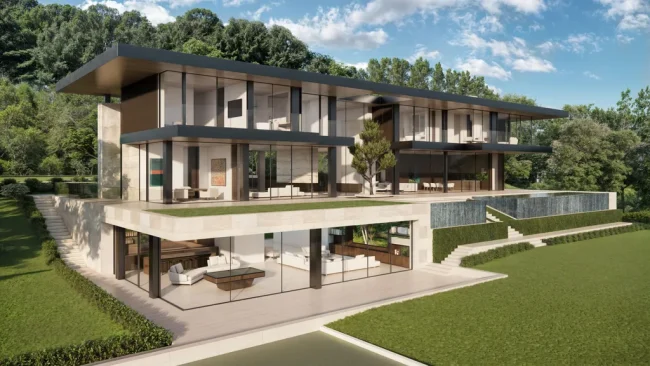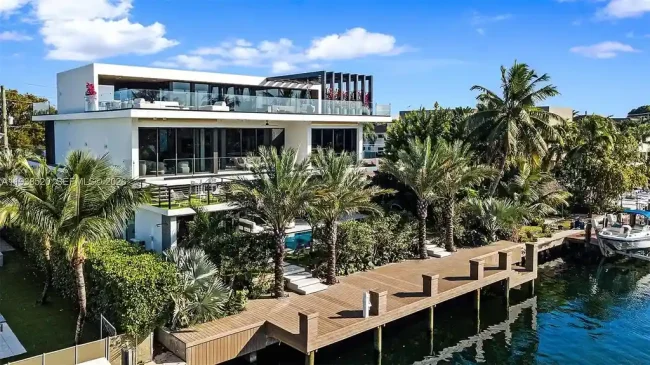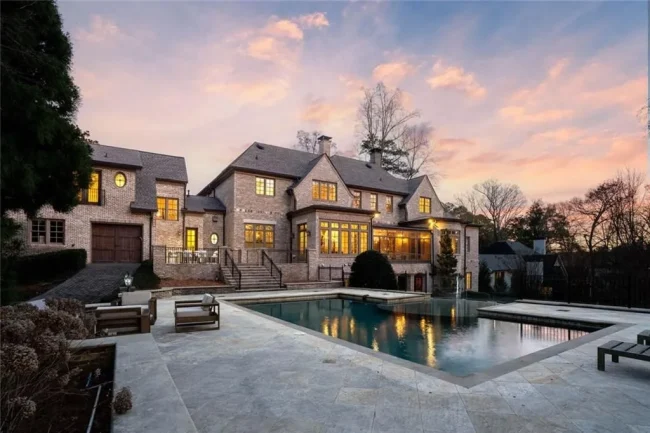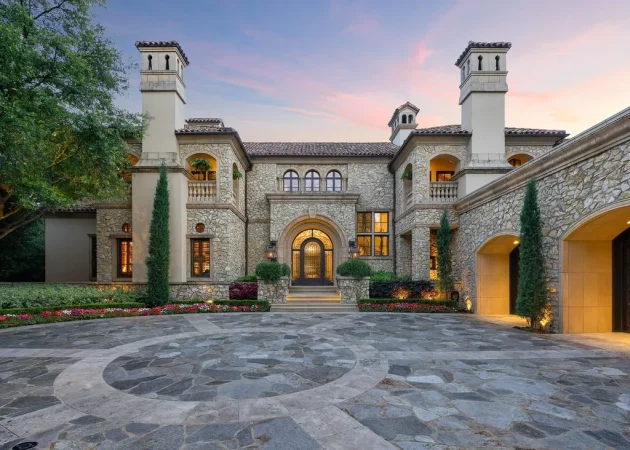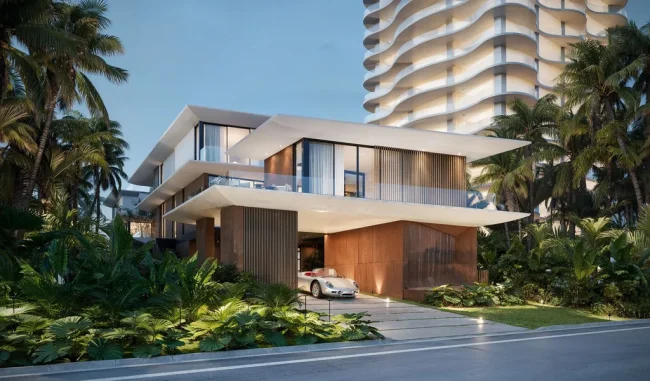Fat Deer Lodge House, Stunning Nature Inspired Home by Cushing Terrell
Architecture Design of Fat Deer Lodge House
Description About The Project
Fat Deer Lodge House designed by Cushing Terrell, is a stunning family home that nestled on a beautiful site with an open meadow in Darby, Montana. The design of this 2,400 square foot residence is a personal reflection of the homeowners’ sense of style, life experiences, and love of the land.
With the steep topography at the back of the lot and incredible views all around, ordinarily, the house situated in the center, impact a large field where deer and elk come to feed. Instead, the family chose to leave the field natural and untouched. The home tucked into the far side of the lot with minimal disruption to the site, create a beautiful foreground as approach the house. The family’s daughter named the residence after the deer and elk co-habitants.
Indeed, the house intentionally designed to look minimal from the front and blend into the tree line. Whilst, the back of the house is expansive with “walls of glass” that create a tree house like feel. Besides, the goal was to design a private home, just the right size for their living style. The open, sweeping shed roof and windows that look out into the trees and the mountains beyond give the feeling of a much larger space.
Also down the hallway is a guest bedroom and bathroom. And then as go down the other way, there is the bunk room space, which is their daughter’s domain — for her and her friends. She has a sitting area with a window space/ nook that frames Trapper Peak. Indeed, personal touches throughout, incorporating things that mean a lot to them.
The Architecture Design Project Information:
- Project Name: Fat Deer Lodge House
- Location: Darby, Montana, United States
- Project Year: 2020
- Area: 2400 ft²
- Designed by: Cushing Terrell






















The Fat Deer Lodge House Gallery:
Text by the Architects: Located in Darby, Montana, the design of this 2,400-square-foot residence is a personal reflection of the homeowners’ sense of style, life experiences, and love of the land. From its unexpected placement on the lot to its name, the home is full of stories.
Photo credit: Longviews Studios | Heidi A. Long| Source: Cushing Terrell
For more information about this project; please contact the Architecture firm :
– Tel: 800.757.9522
– Email: info@cushingterrell.com
More Houses in United States here:
- San Remo House Steeps on the Rugged Hillside by ShubinDonaldson
- Asking Price $12 Million, This Amazing Panoramic Views Estate in Jonestown offers Extreme High End Interior Finishes
- Elegant and Spacious Home in Tennessee Hits Market for $5,600,000
- Modern California House in Hollywood Hills with an Angular Roof by Luck+
- Artful Masterpiece in Scottsdale by Salcito Custom Homes sells for $24,220,000





