House at Shelford Road, a Prominent Home in Singapore by Designshop
Architecture Design of House at Shelford Road
Description About The Project
House at Shelford Road designed by Designshop is an impressive project in intersections. This house consists of two dichotomous volumes that respond geometrically to their respective adjacent contexts.
A dark grey volume that directly connects with the neighboring house was a derivative of maximizing the permissible building envelope control guidelines. They juxtaposed with a contrasting volume that echoes a more tectonic quality of radiating masses corresponding to the road, neighboring houses, and triangular site boundary condition.
On the other hand, the first two floors consisting of public and semi – public areas are visually and physically connected by a double – volume sheltered patio hidden away from the road. The sheltered patio is a result of the lower block radiating towards the road. Hence, create a hidden haven for the family to gather and meander through the spaces. In addition to this, on the upper floors, where the intimate spaces located, the block opens out towards the road forming outdoor terraces with panoramic views of the vicinity.
Indeed, this house has a strong relationship between its context, its external form, and the composition of its internal spaces.
The Architecture Design Project Information:
- Project Name: House at Shelford Road
- Location: Singapore
- Project Year: 2022
- Area: 654 m²
- Designed by: Designshop
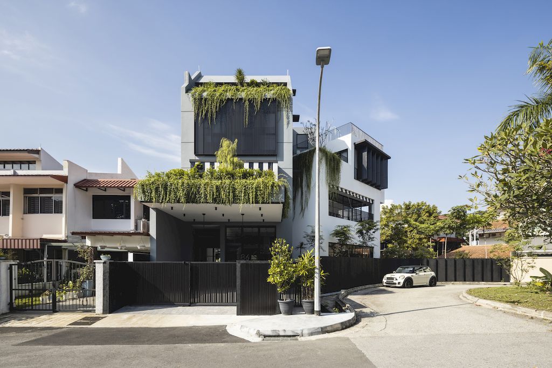
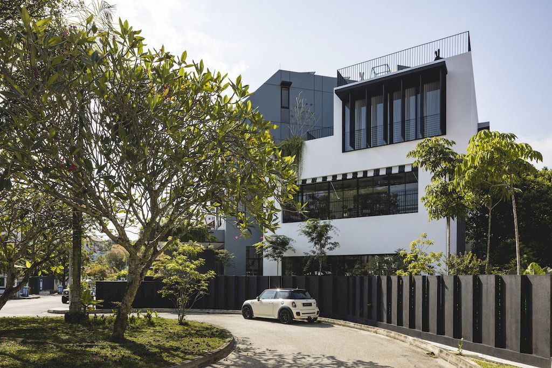
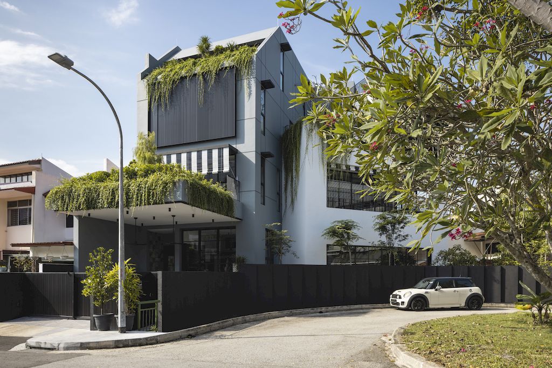
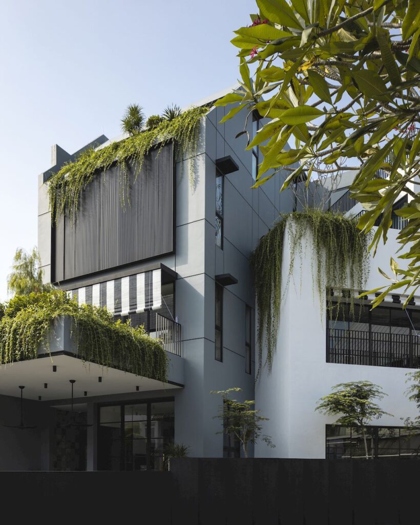
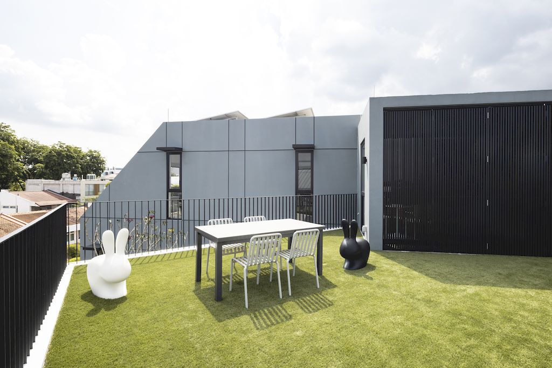
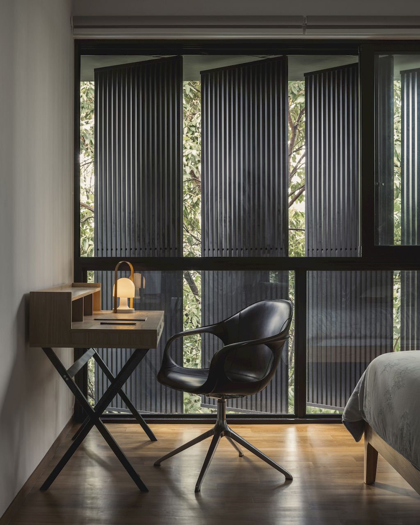
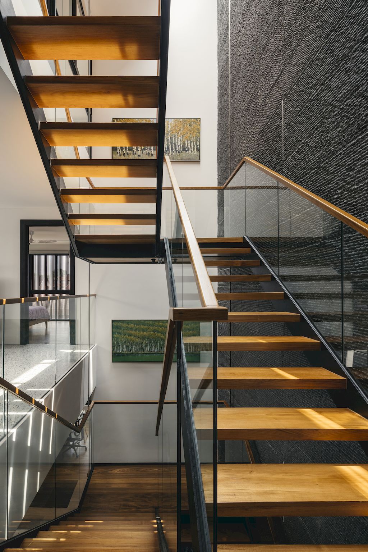
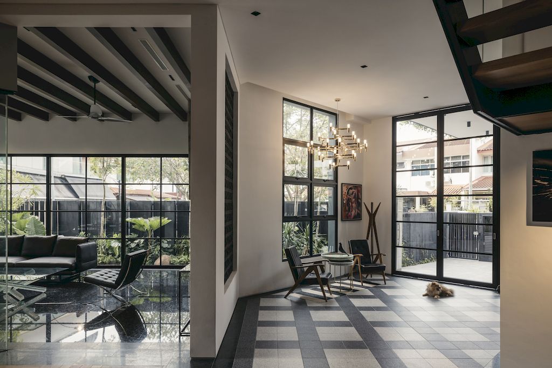
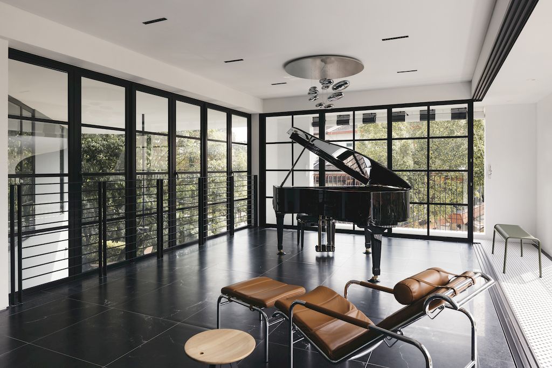
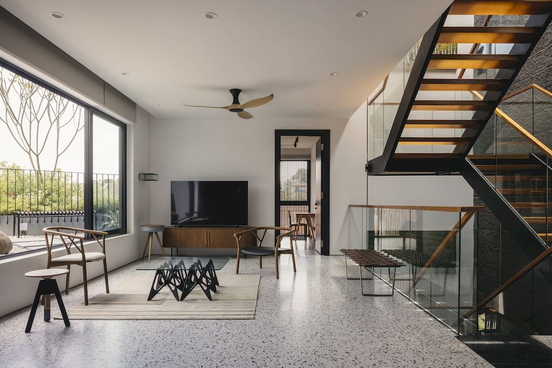
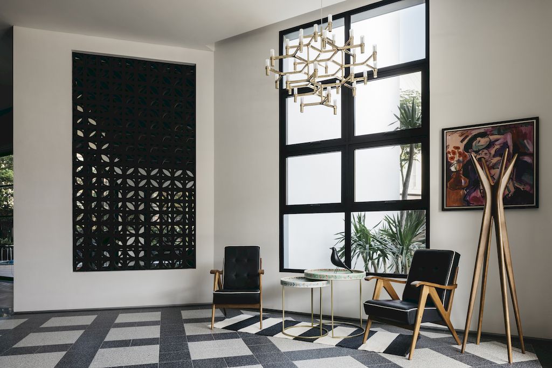
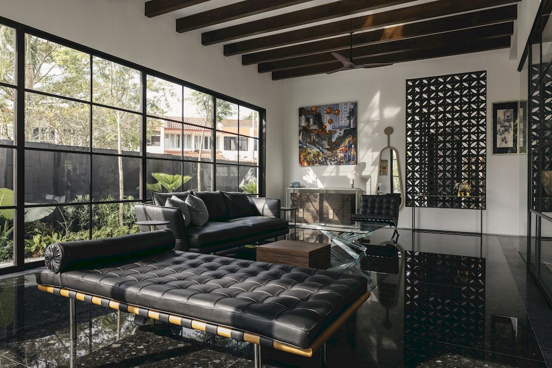
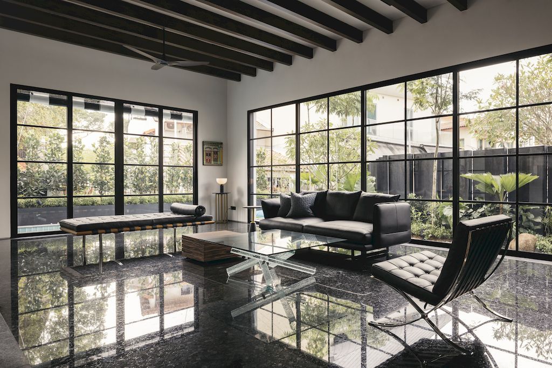
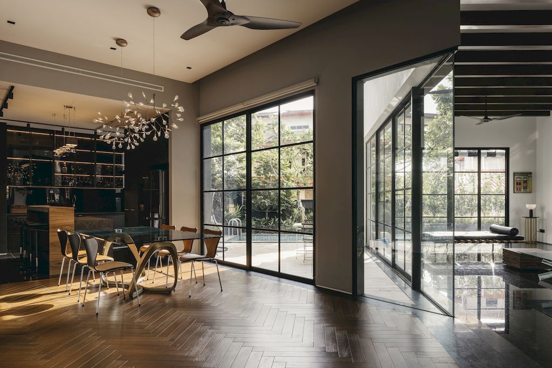
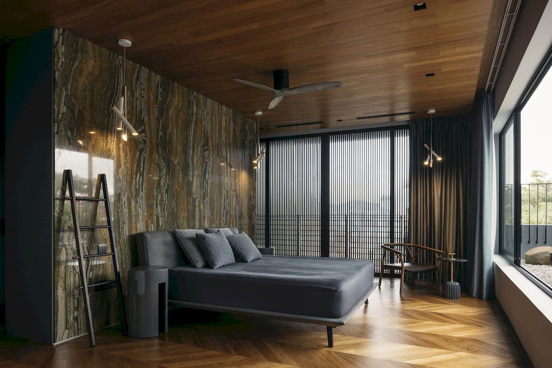
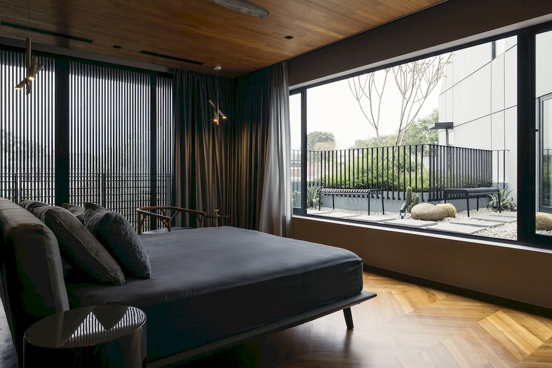
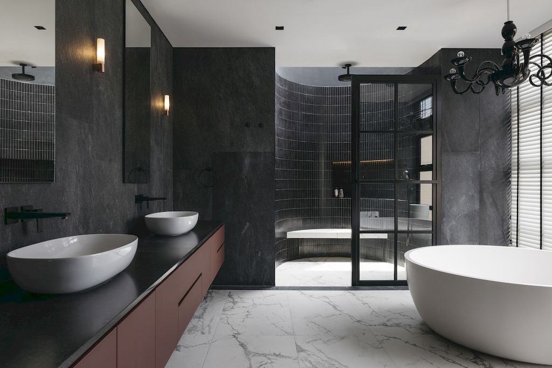
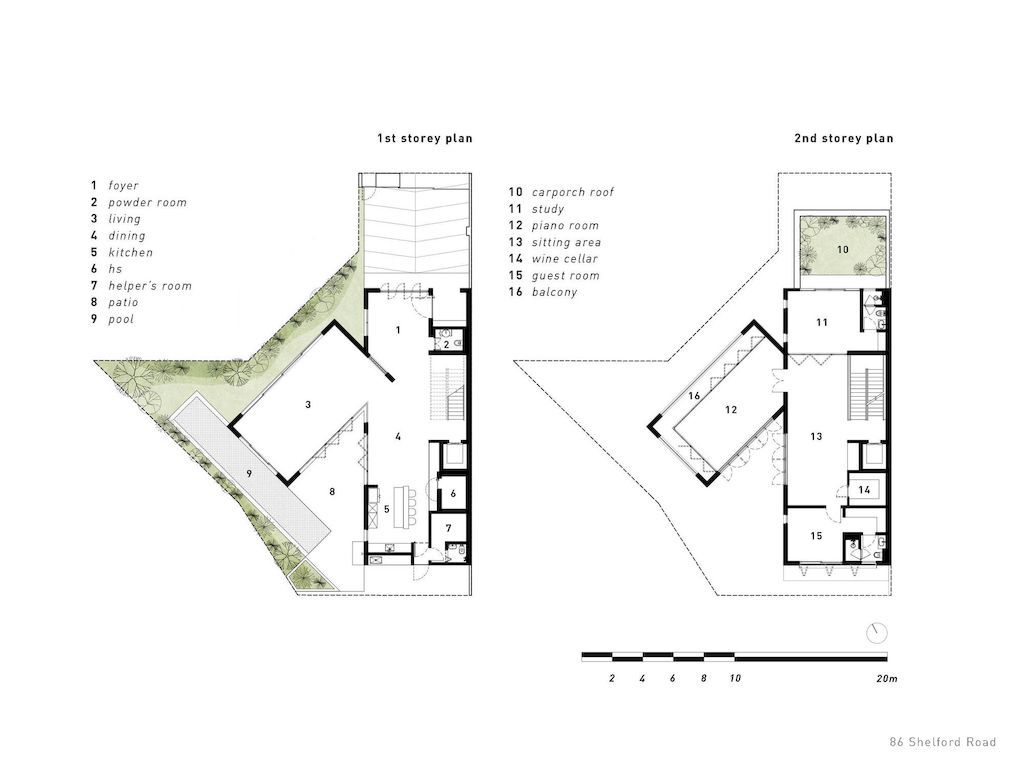
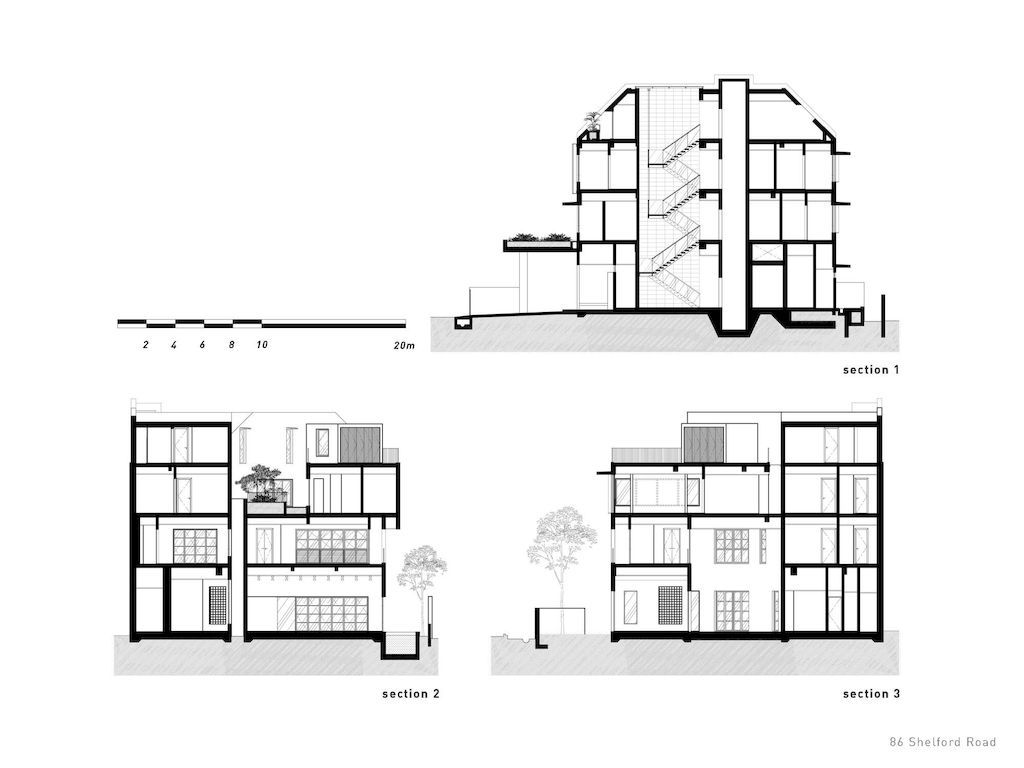
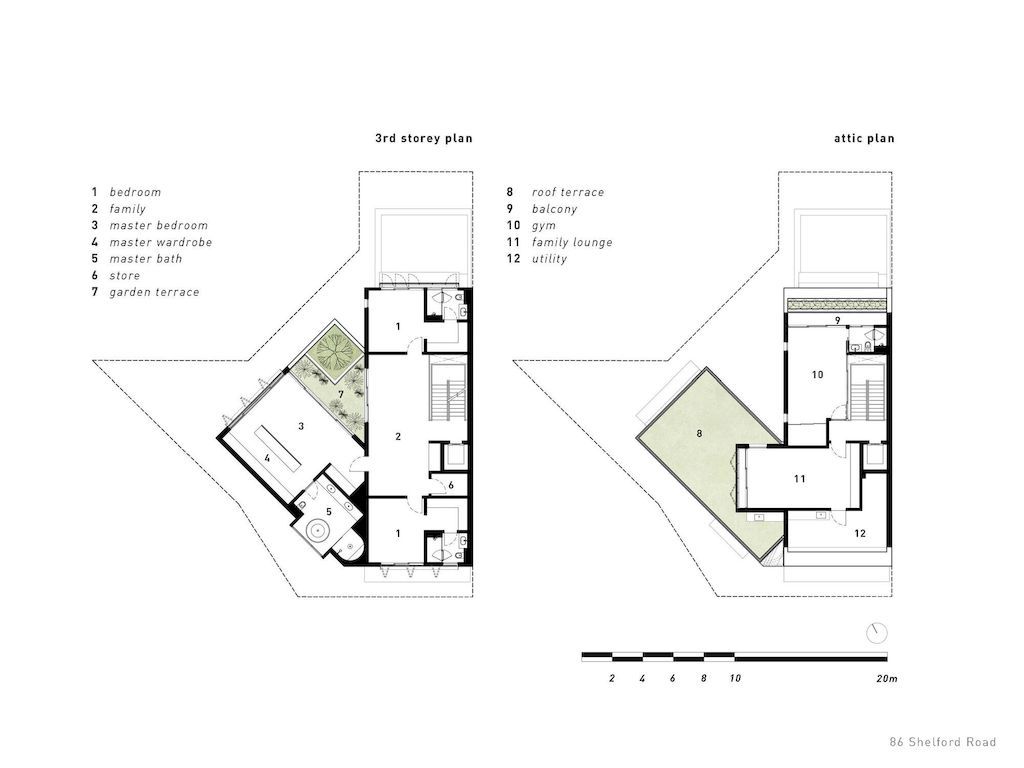
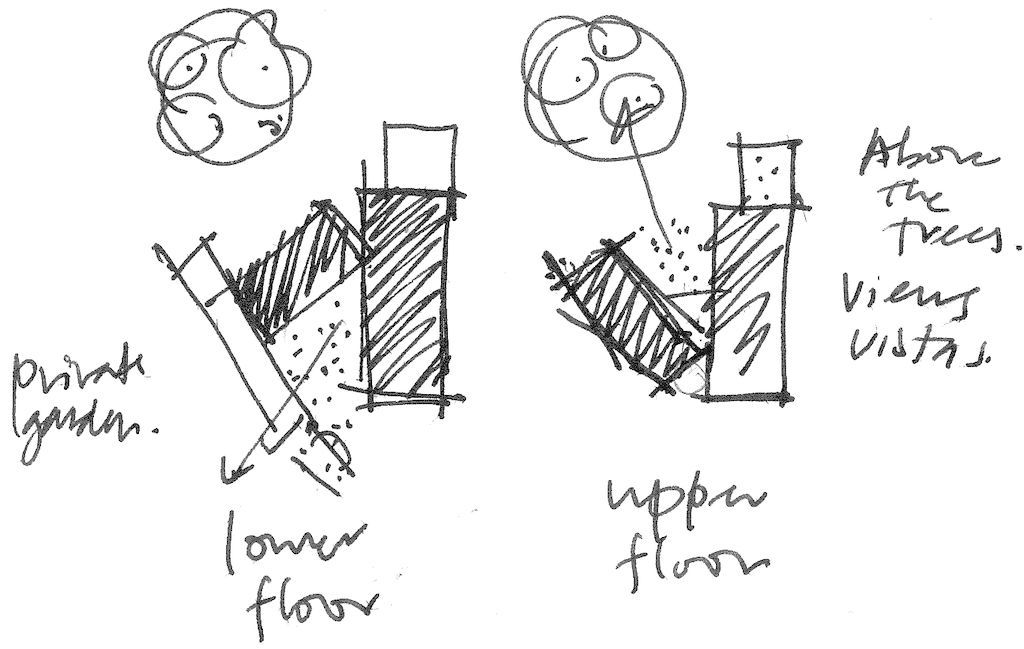
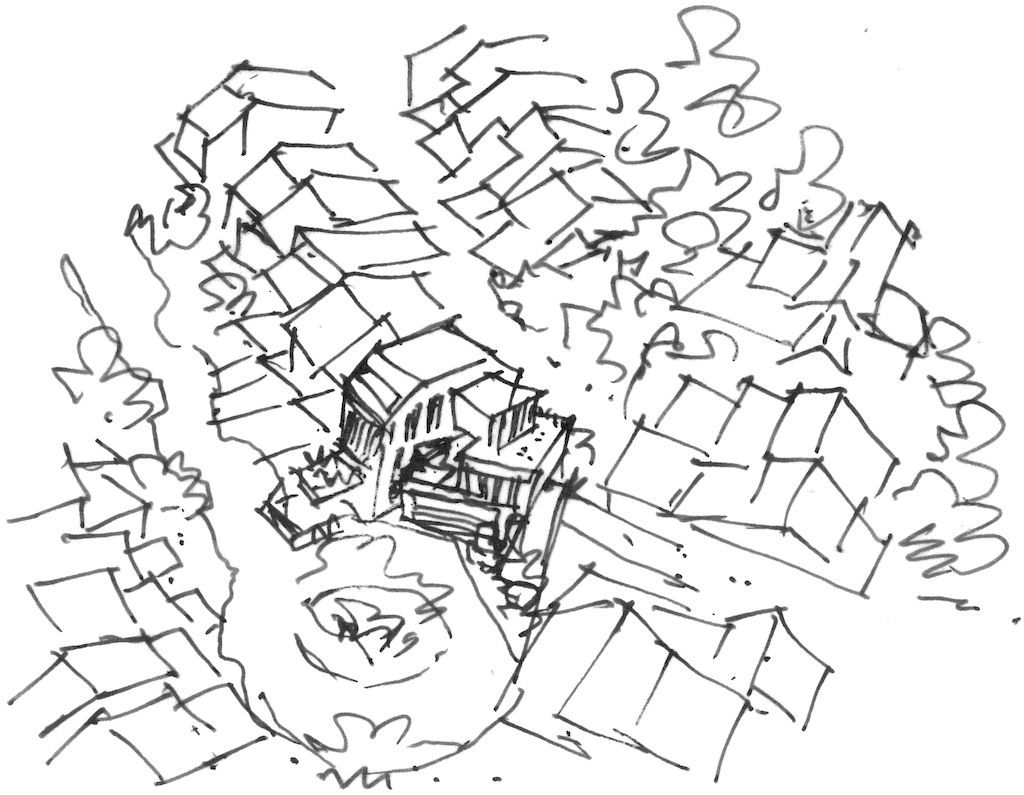
The House at Shelford Road Gallery:





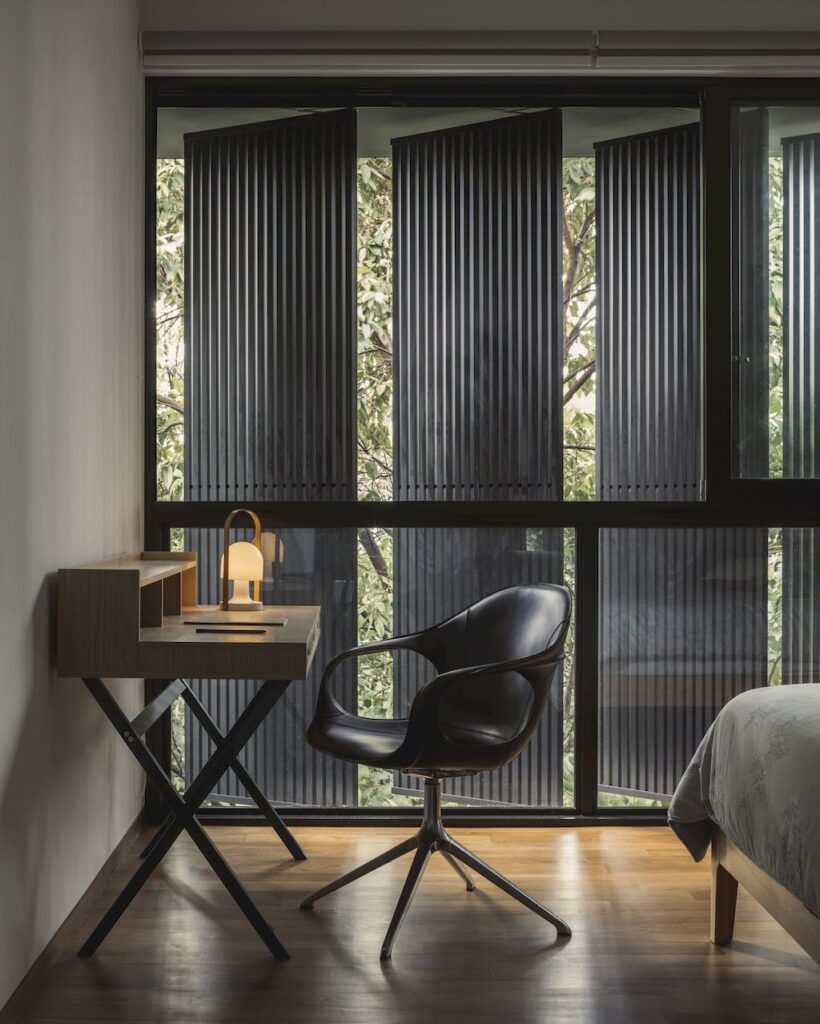
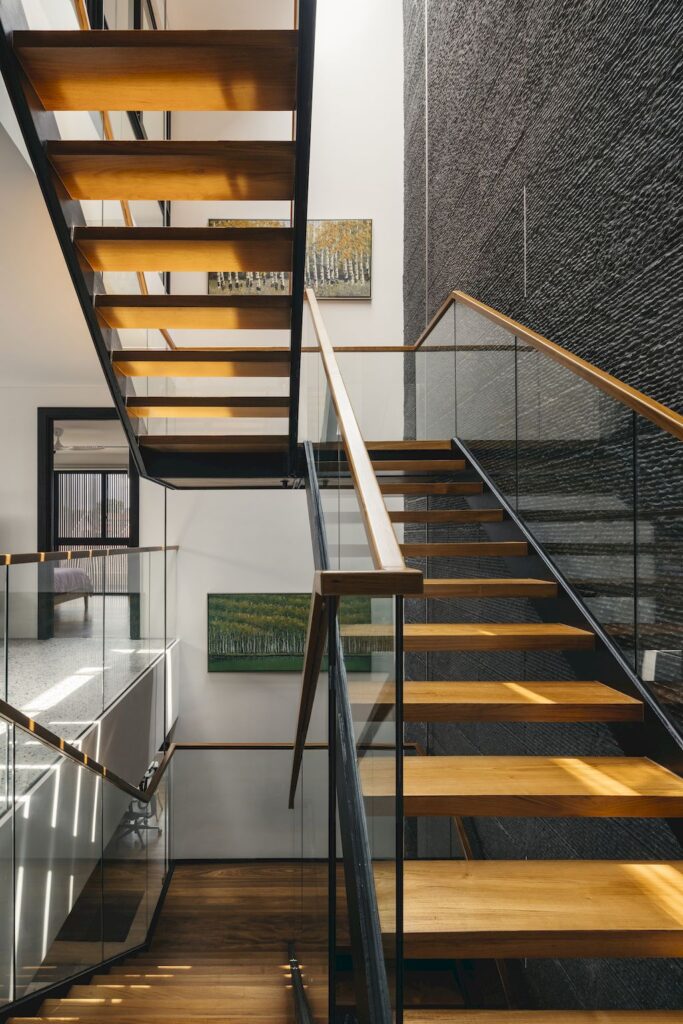















Text by the Architects: The House at Shelford Road at Shelford Road is an exploration of intersections and their response to the distinctiveness of the site. Located at the end of a cul-de-sac with a triangular-shaped plot, the building consists of two dichotomous volumes that respond geometrically to their respective adjacent contexts.
Photo credit: Studio Periphery | Source: Designshop
For more information about this project; please contact the Architecture firm :
– Add: 141 Middle Road #06-03 GSM Building Singapore, 188976
– Tel: (65) 6466-9979
– Email: designshop@designshop.com.sg
More Projects in Singapore here:
- Water Garden House in Singapore by Wallflower Architecture
- Hill Terrace House, Stunning 3-storey Home in Singapore by Atelier M+A
- 3ASH House express masculine aesthetic in Singapore by Czarl Architects
- Chord House, a Unique Design with Curved Courtyard by Ming Architects
- Toh Crescent, a Stunning 10-Unit Cluster of Houses by HYLA Architects































