Casa Azucar, an Oasis Blends Indoor and Outdoor Living by Studio Saxe
Architecture Design of Casa Azucar
Description About The Project
Casa Azucar designed by Studio Saxe for a family who look to get away from the winter season and enjoy the tropical weather thus were very explicit in wanting to create an oasis that blends indoors and outdoors. Hence, the designer’s common goal of respect the existing trees and a natural creek that the property had was a must. This would generate a family dynamic that would be fun and healthy. Also, creating the sensation of a secluded oasis merge architecture and landscape design to carefully frame all views toward the creek and the wildlife that spawned from there. The house in turn conceived more like a habitable garden pavilion.
Once insides, bedrooms on the ground floor have direct access to the gardens. And on the second floor, bedrooms then have a spectacular view of the mid – canopy of the trees and the wildlife that enriches that part of the forest. Also, carefully placed planter boxes and vegetation in and around the house generate an experience of privacy that bridges the best of both worlds. Closeness to everything and solitude in the forest.
Moreover, Saxe Landscape worked in collaboration with architecture and interior design team to better understand the site, existing trees, topography, and water movements to integrate the whole project into an environment. Besides, new and exciting ways proposed to interact with the natural world bring colors and smells to attract birds, and butterflies to enhance the experience of the inhabitants.
Indeed, this house is a clear reflection of the owner who want to create a clean beach – like feel. So the colors, textures, and materials chosen were light and soft. This approach gave the opportunity to implement a modern interior design that is both authentic and rooted in the past as well.
The Architecture Design Project Information:
- Project Name: Casa Azucar
- Location: Nosara, Costa Rica
- Project Year: 2022
- Area: 650 m²
- Designed by: Studio Saxe
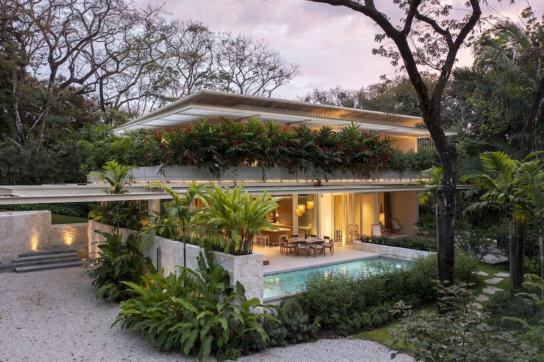
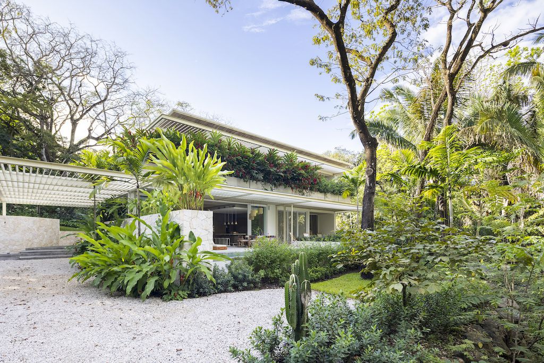
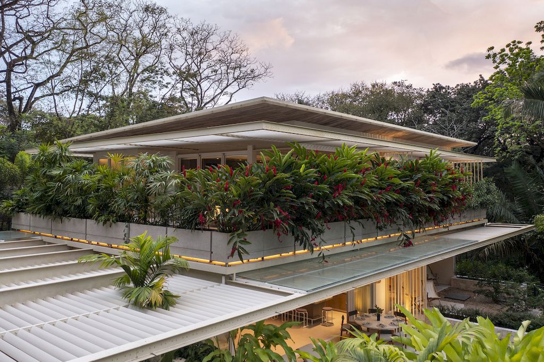
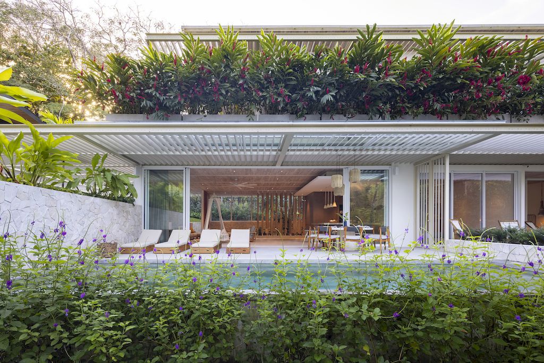
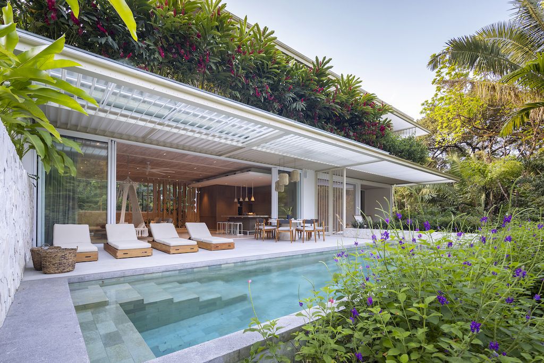
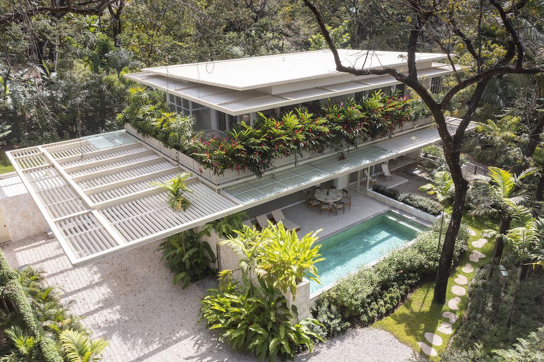
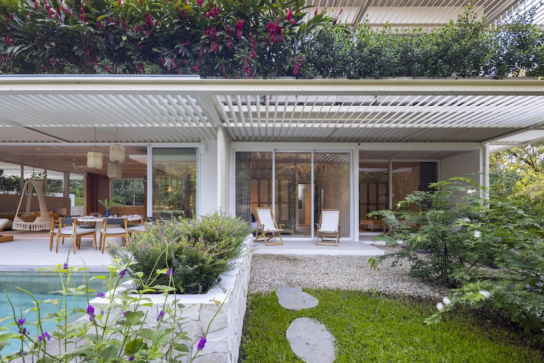
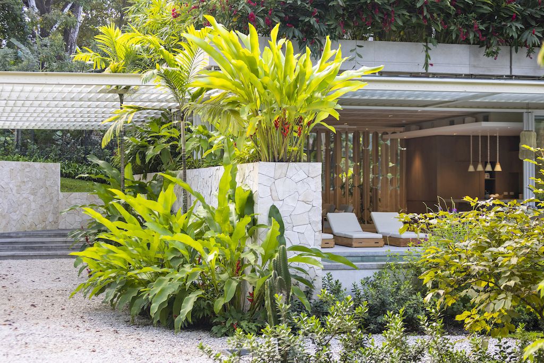
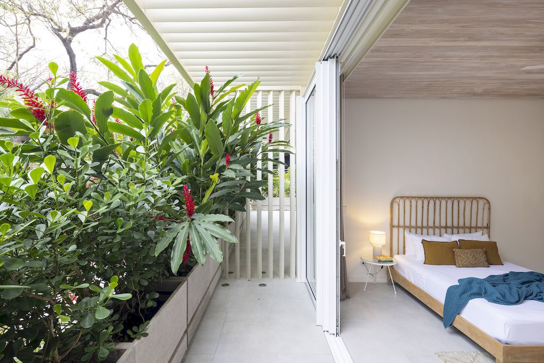
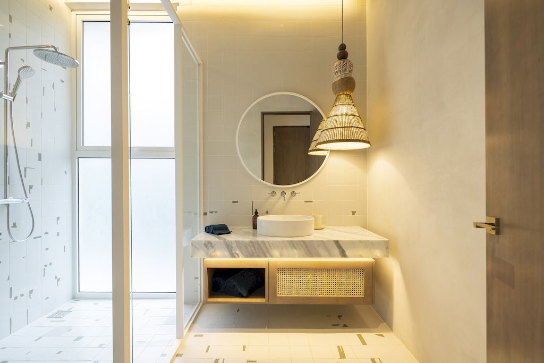
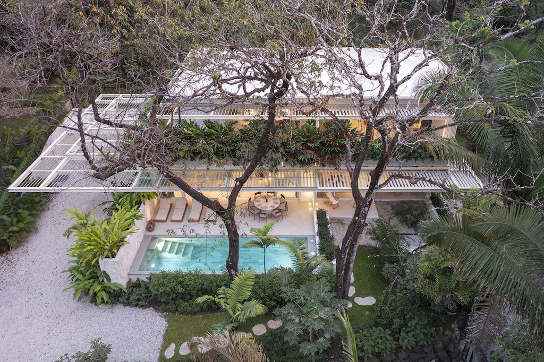
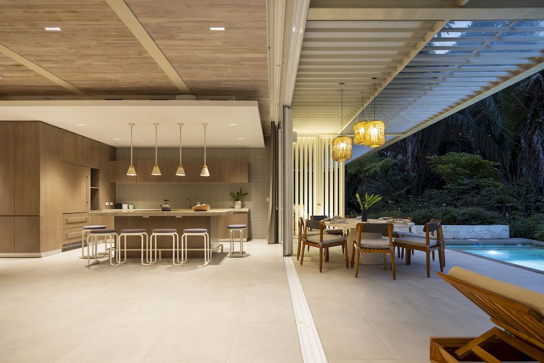
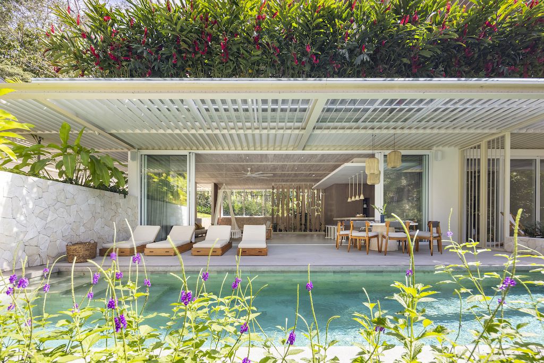
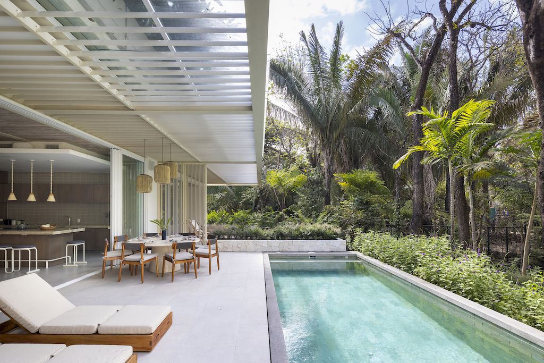
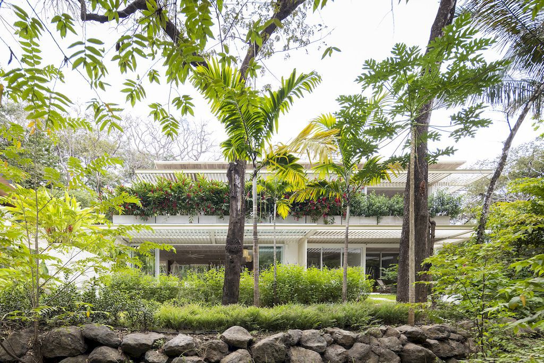
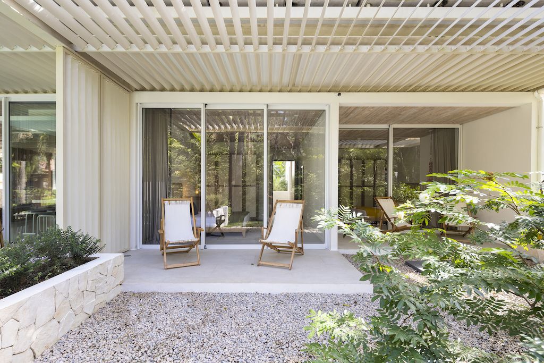
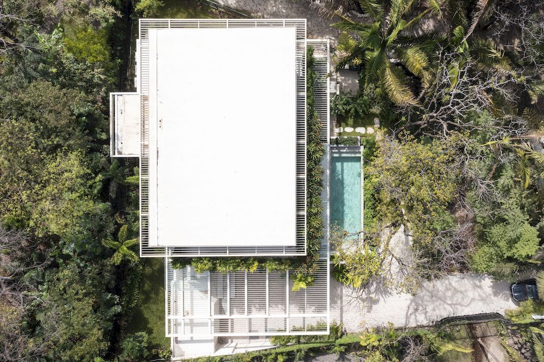
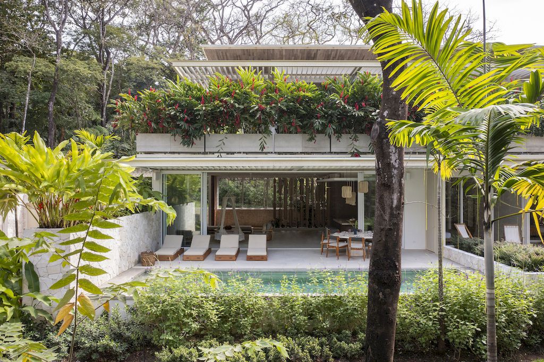
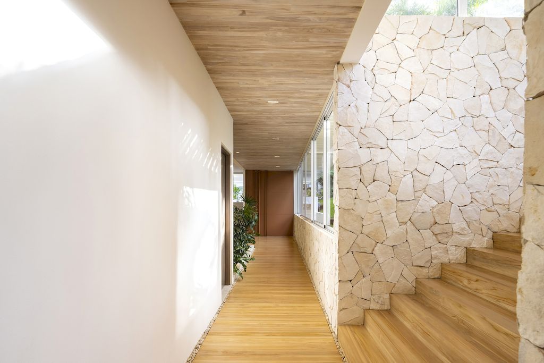
Casa Azucar, an Oasis Blends Indoor and Outdoor Living by Studio Saxe
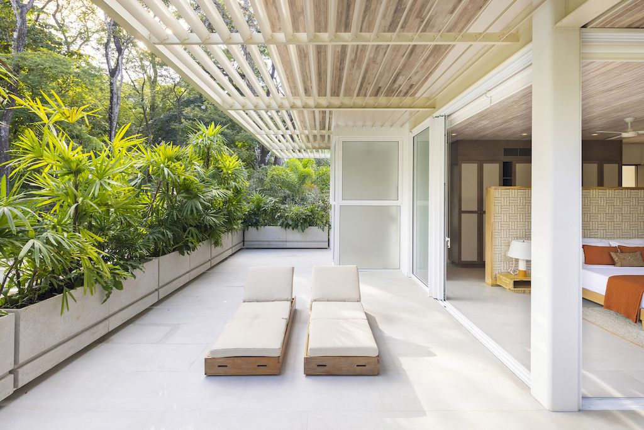
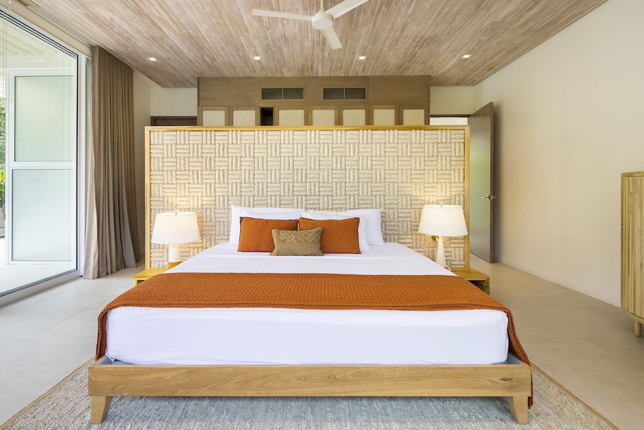
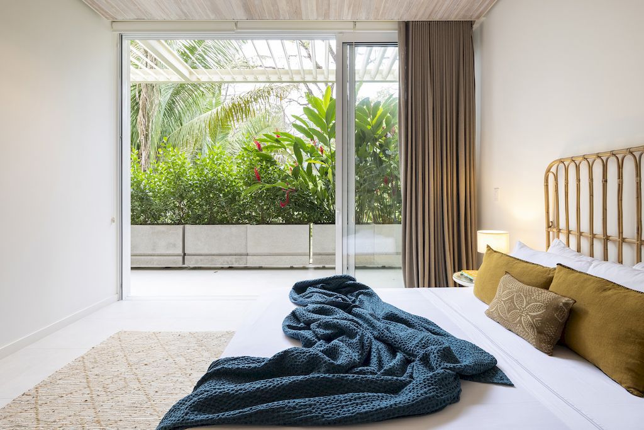
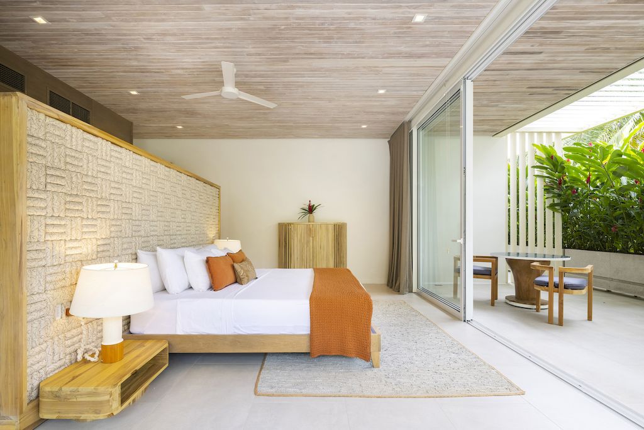
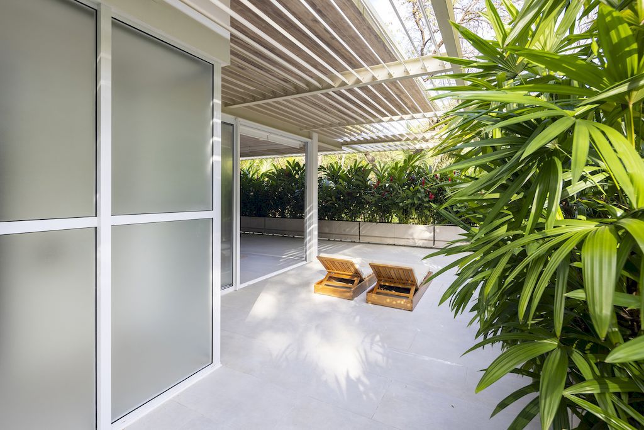
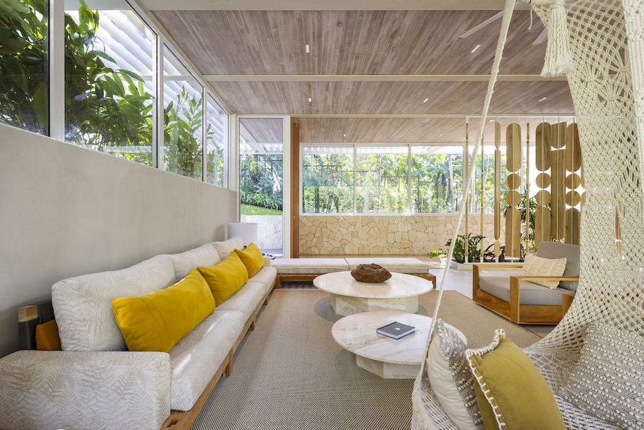
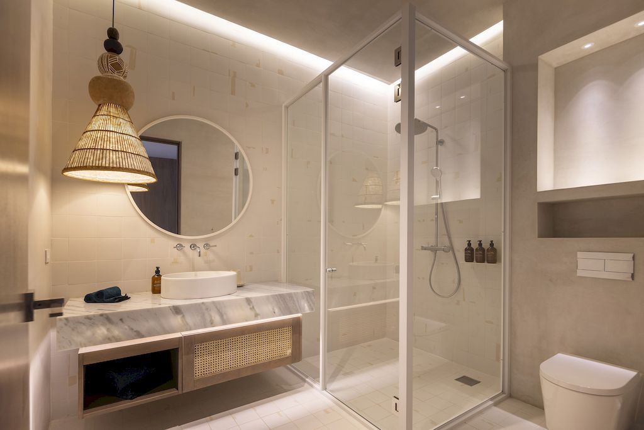
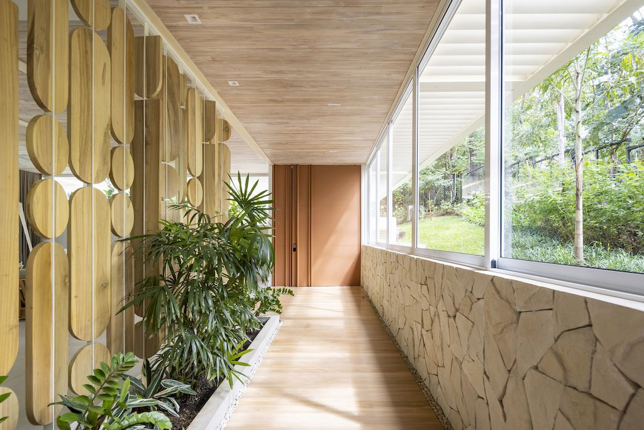
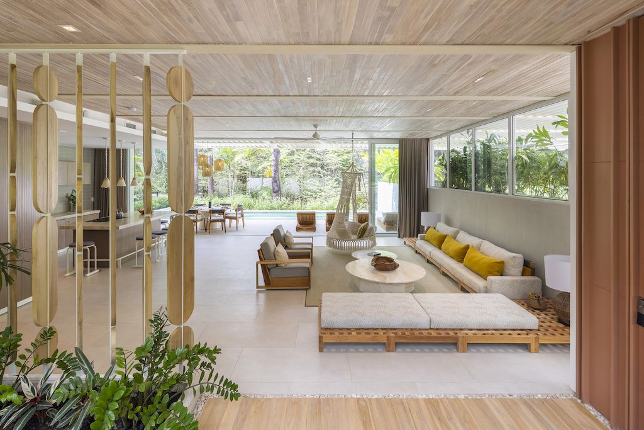
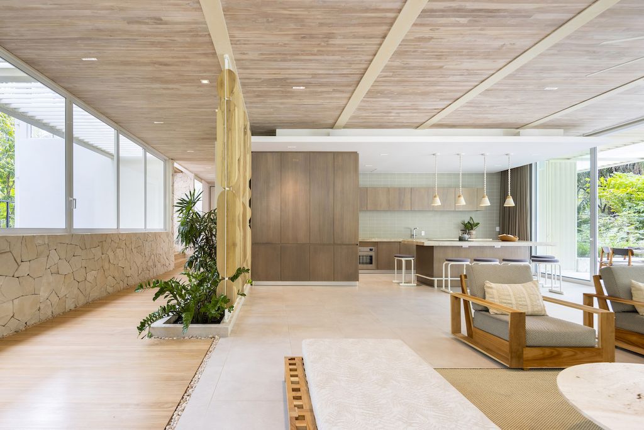
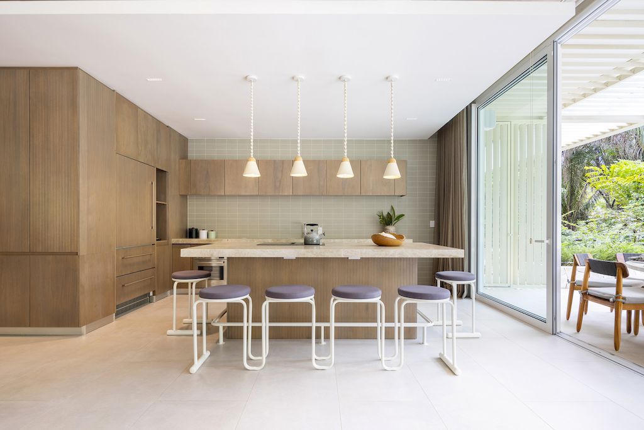
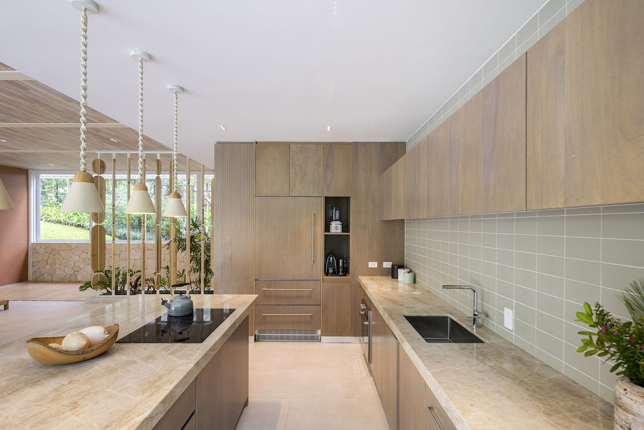
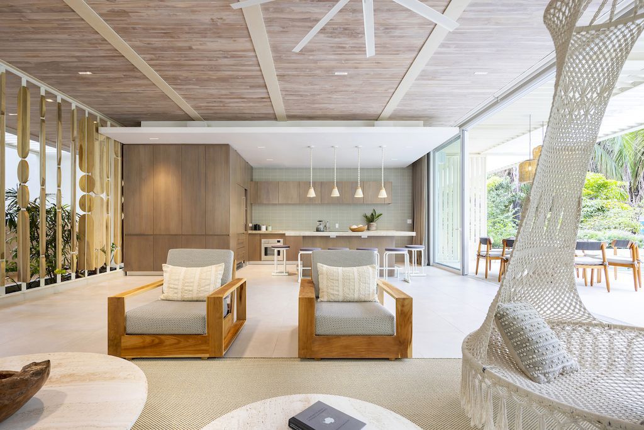
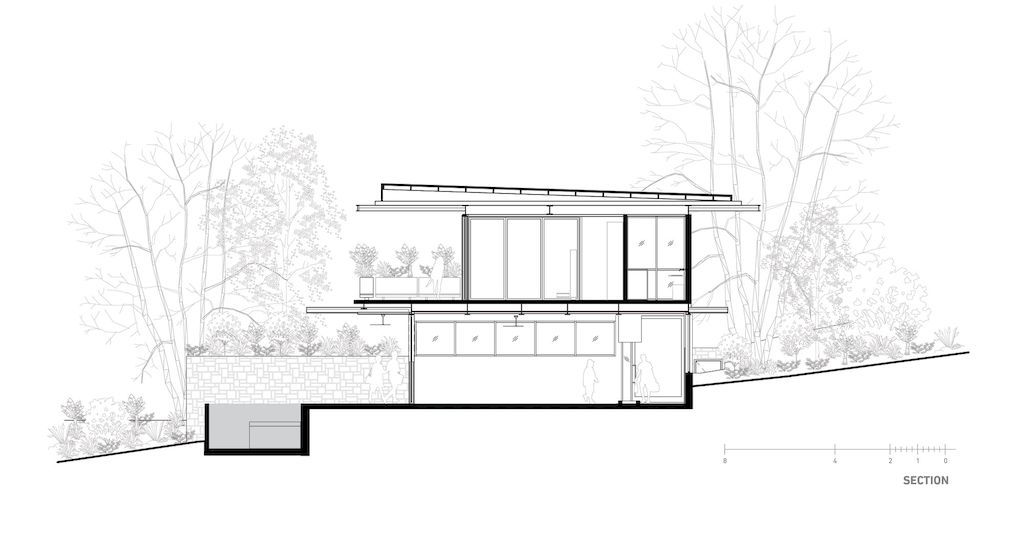
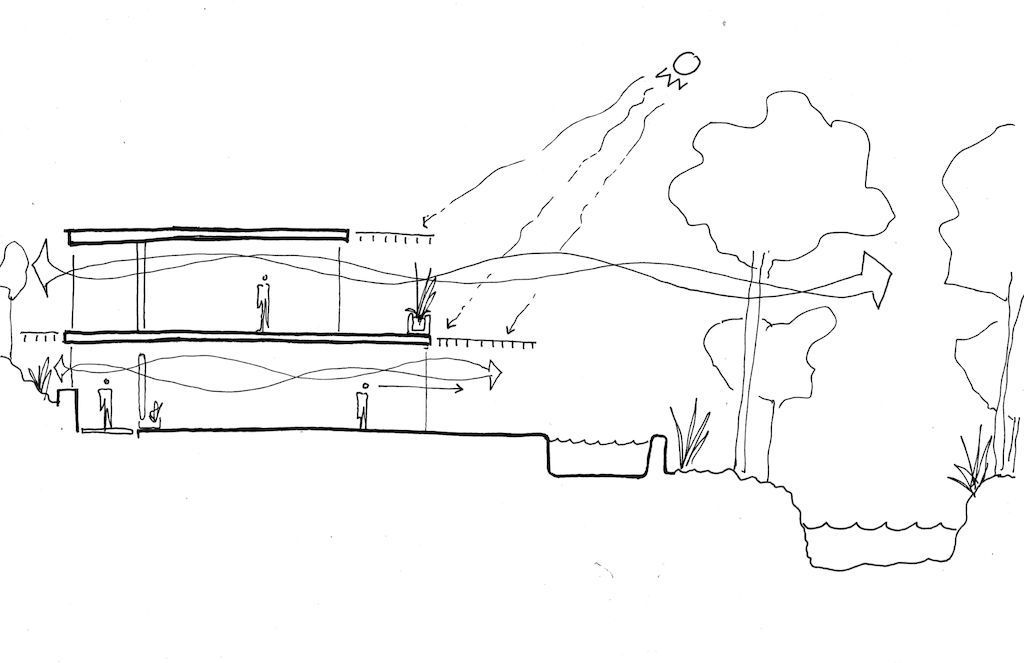
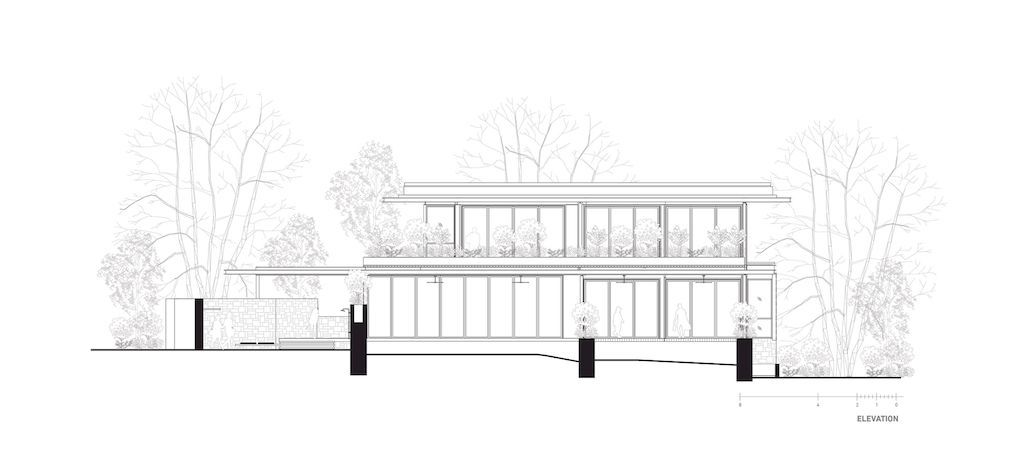
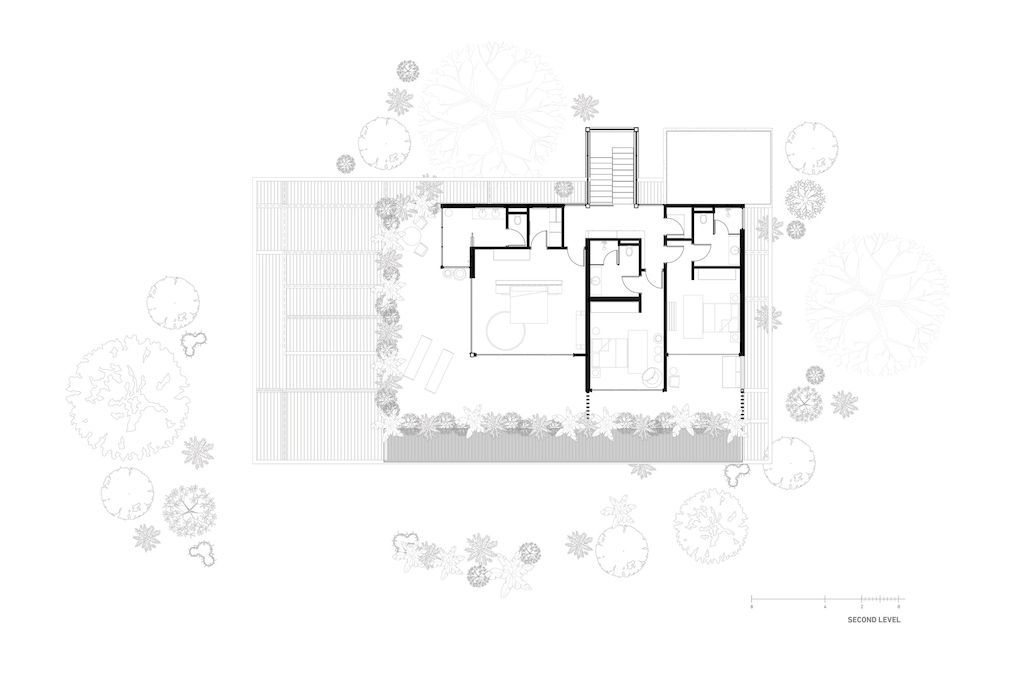
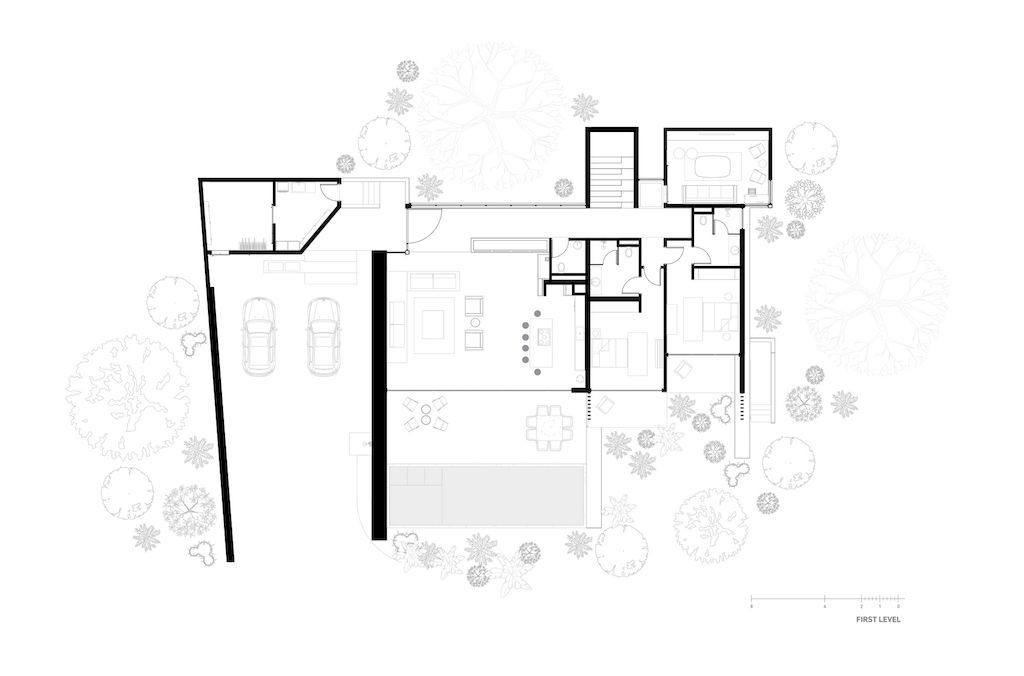
The Casa Azucar Gallery:



















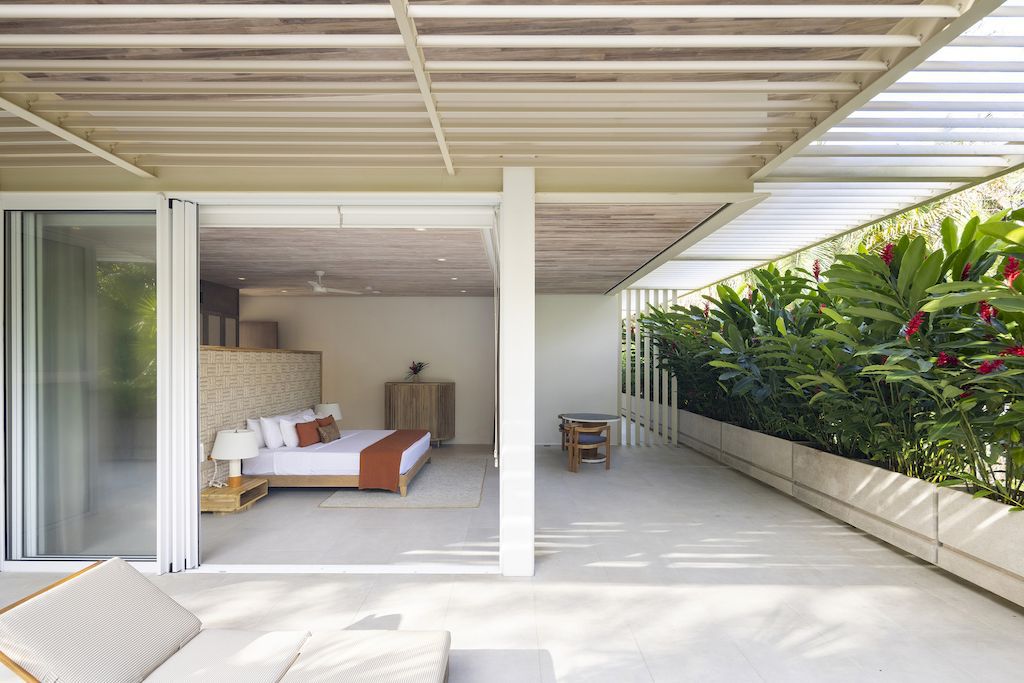


















Text by the Architects: Nestled in the heart of the blue zone community of Nosara, Costa Rica Contemporary Tropical House – Casa Azucar brings warmth and comfort within nature.
Photo credit: Andres Garcia Lachner | Source: Studio Saxe
For more information about this project; please contact the Architecture firm :
– Add: Av. 9, Nunciatura, San José, Costa Rica
– Tel: +506 4030 6053
– Email: info@studiosaxe.com
More Projects here:
- Conceptual Design of Nik Villa in Moscow, Russia by SAOTA
- Japanese Architectural House in Moscow by Yusuke Takahashi
- House CSS with Spectacular views of Silveira beach by Seferin Arquitetura
- House of Toninhas, dialogue between design & nature by 24 7 Arquitetura
- SR House, Blends in with Nature by Juliana Camargo + Prumo projetos































