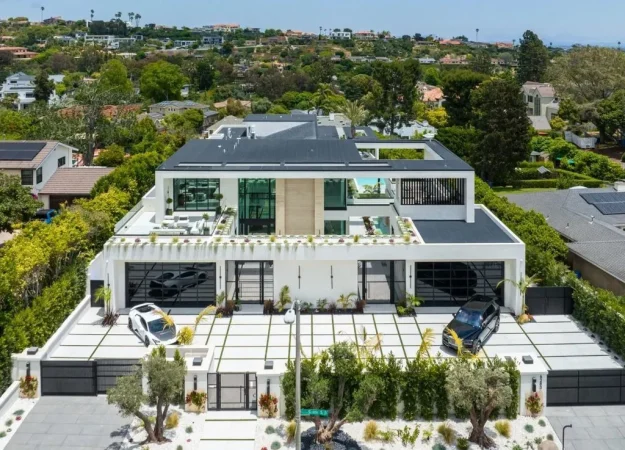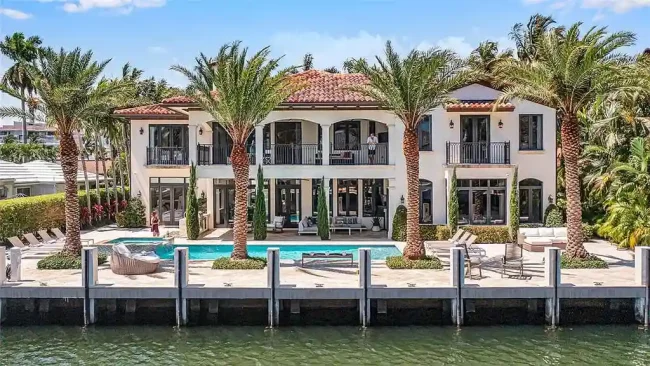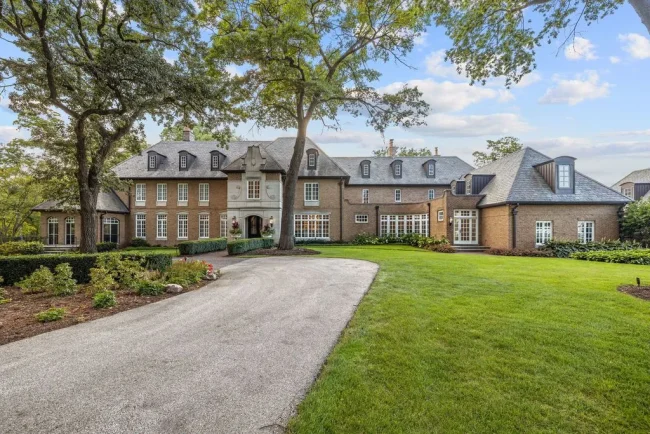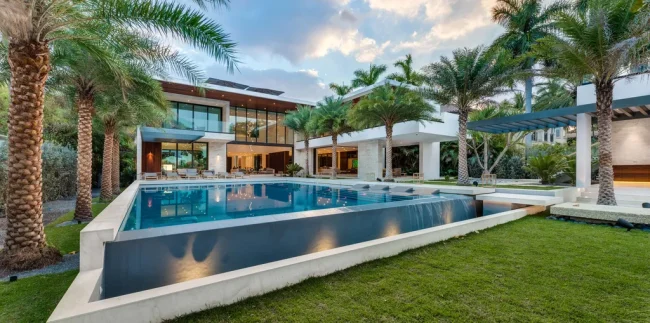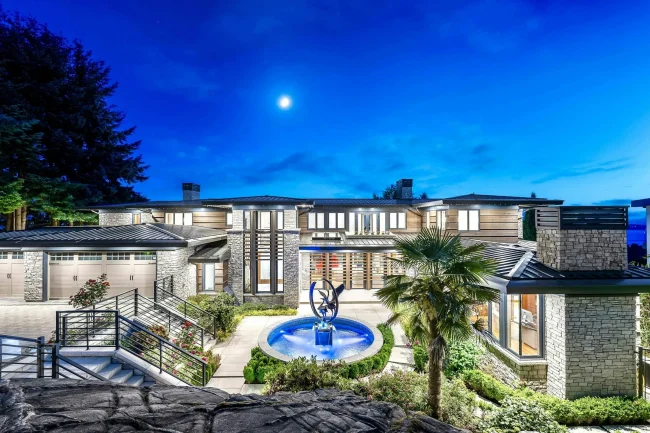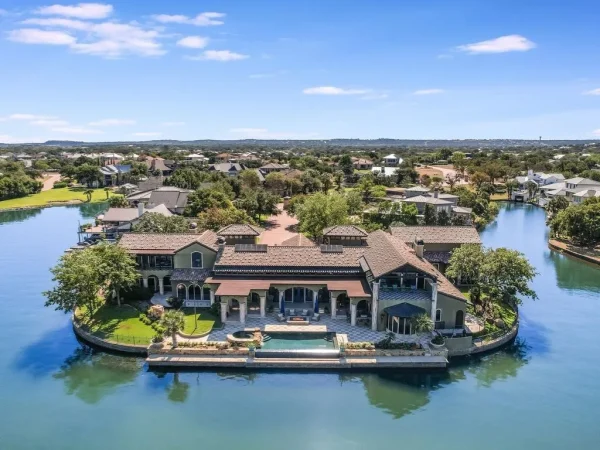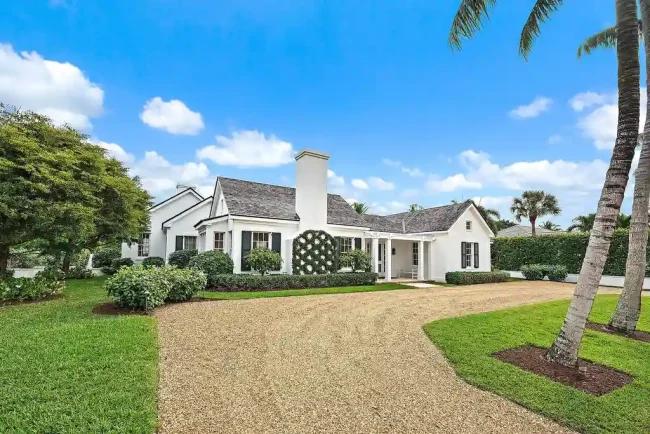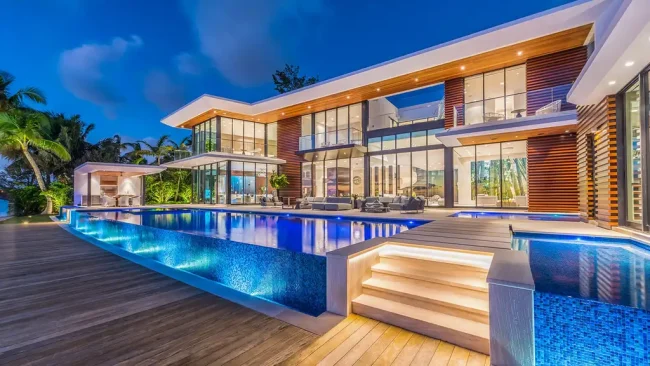Tarpon Bend Residence with Sustainable Design by Strang Architecture
Architecture Design of Tarpon Bend Residence
Description About The Project
Tarpon Bend Residence designed by Strang Architecture, is a remarkable new residence along the Tarpon Bend Canal in Fort Lauderdale, Florida. Their comprehensive work encompassed the architecture, interior design, decor, art advisory, and landscape design. To pay homage to the natural surroundings, Strang incorporated the existing oak trees into the design, create timeless and harmonious connection with nature. This house named for its unique setting at the confluence of the Tarpon and New Rivers near downtown Fort Lauderdale. Aside from its pleasant riverfront location, the site blessed with a grove of gnarly oak trees. The footprint of the home was designed to accommodate these characterful old.
The design approach adopted by the designer focused on passive strategies to minimize the home’s energy consumption. By implementing features such as cross ventilation, deep overhangs, and solar panels, the home’s environmental footprint was reduced. The lighting design of the house also considers the occupants’ circadian rhythms, offering programmable options. Furthermore, a mechanical water system integrated to treat and improve the quality of the local water supply. A significant challenge encountered during the design process was the construction and design of the client’s recording studio, which necessitated close collaboration among multiple consultants to create a distinctive and cohesive environment.
Overall, Strang Architecture successfully crafted a remarkable residence that seamlessly blends with its surroundings, prioritizes sustainable design practices, and accommodates the unique needs of the client’s recording studio.
The Architecture Design Project Information:
- Project Name: Tarpon Bend Residence
- Location: Fort Lauderdale, Florida, United States
- Size: 7900 sqft
- Site: 0.5 Acres
- Designed by: Strang Architecture
- Interior Designer: Strang Architecture
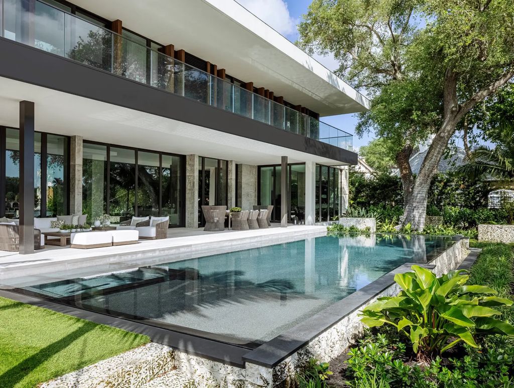
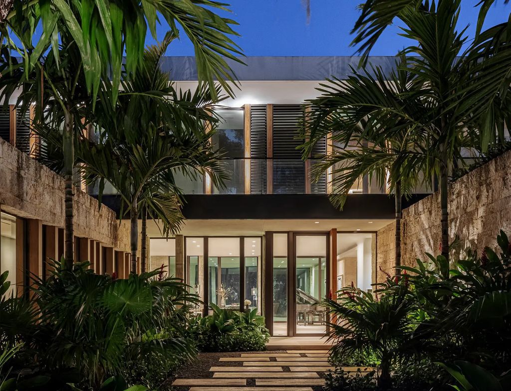
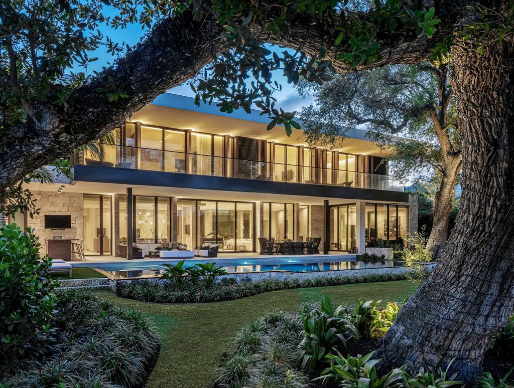
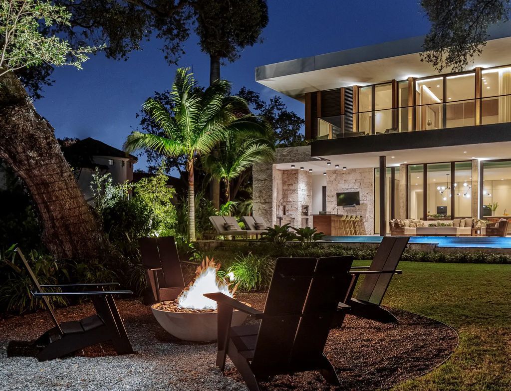
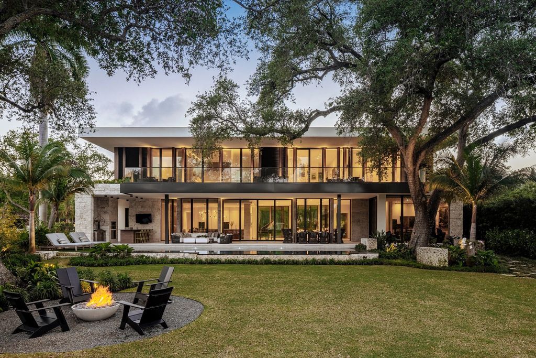
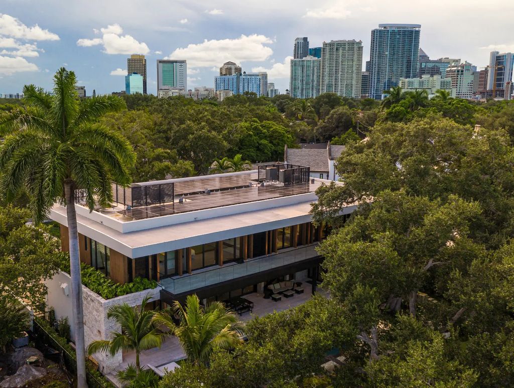
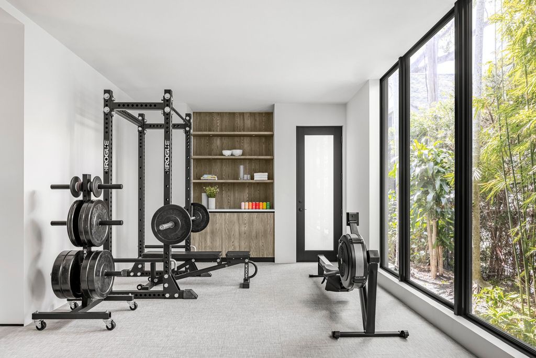
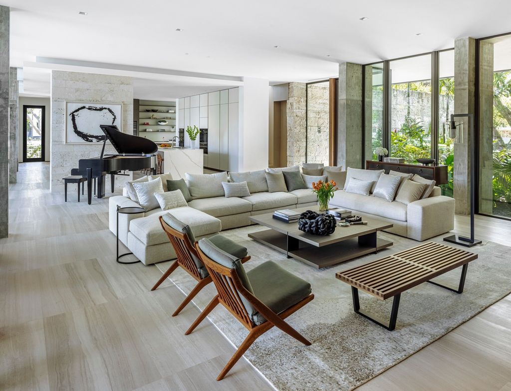
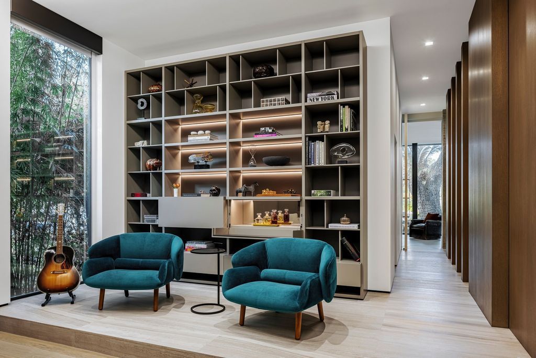
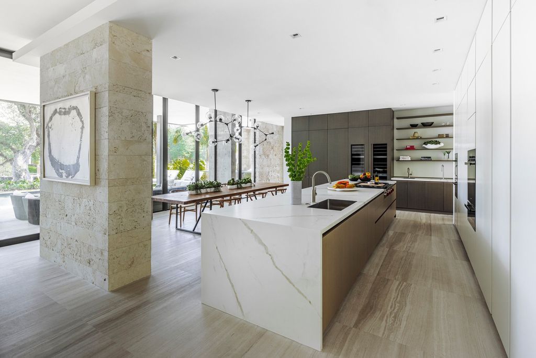
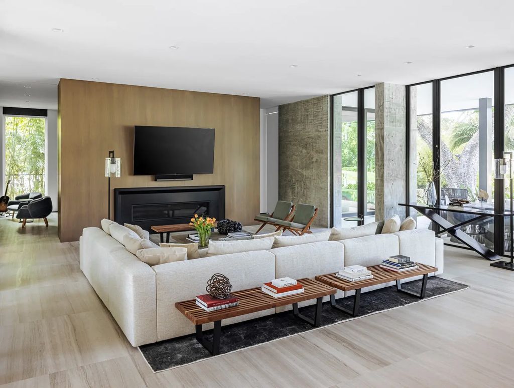
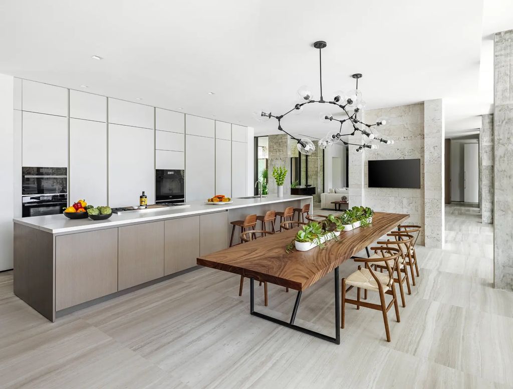
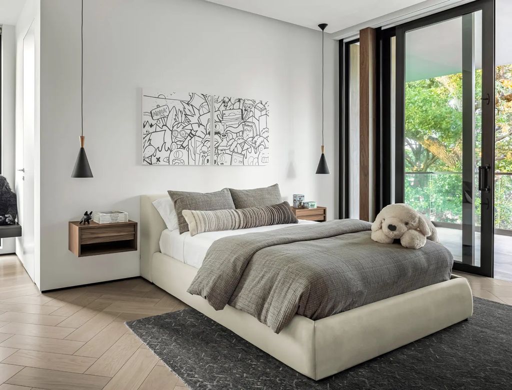
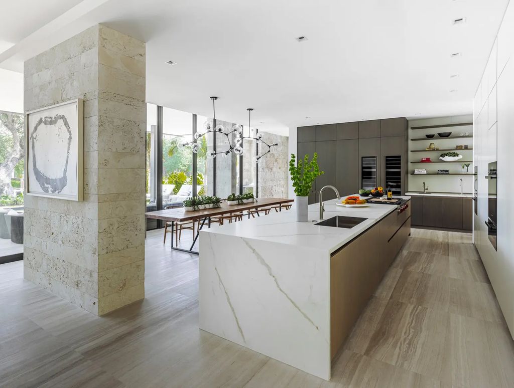
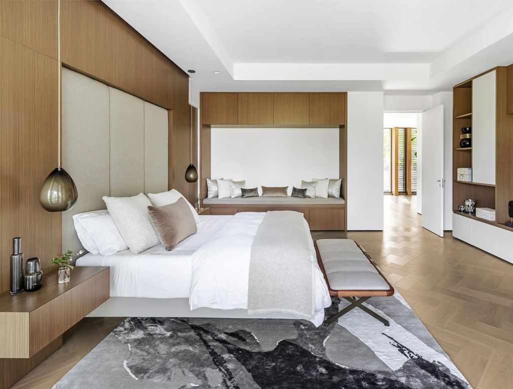
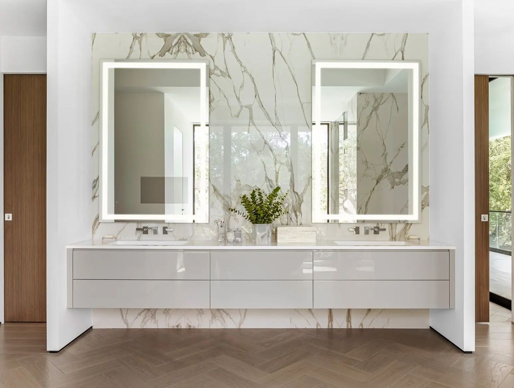
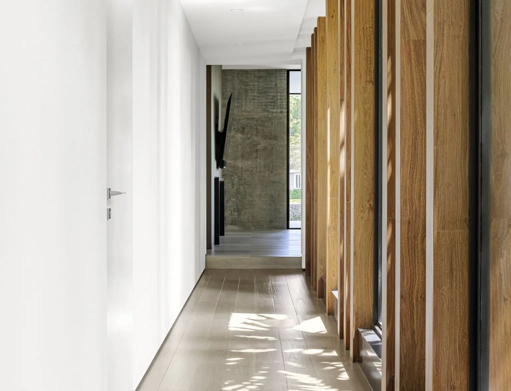
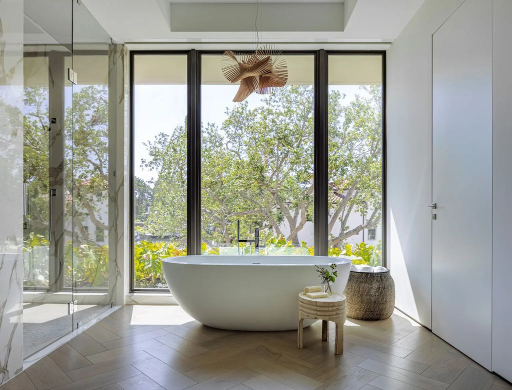
The Tarpon Bend Residence Gallery:







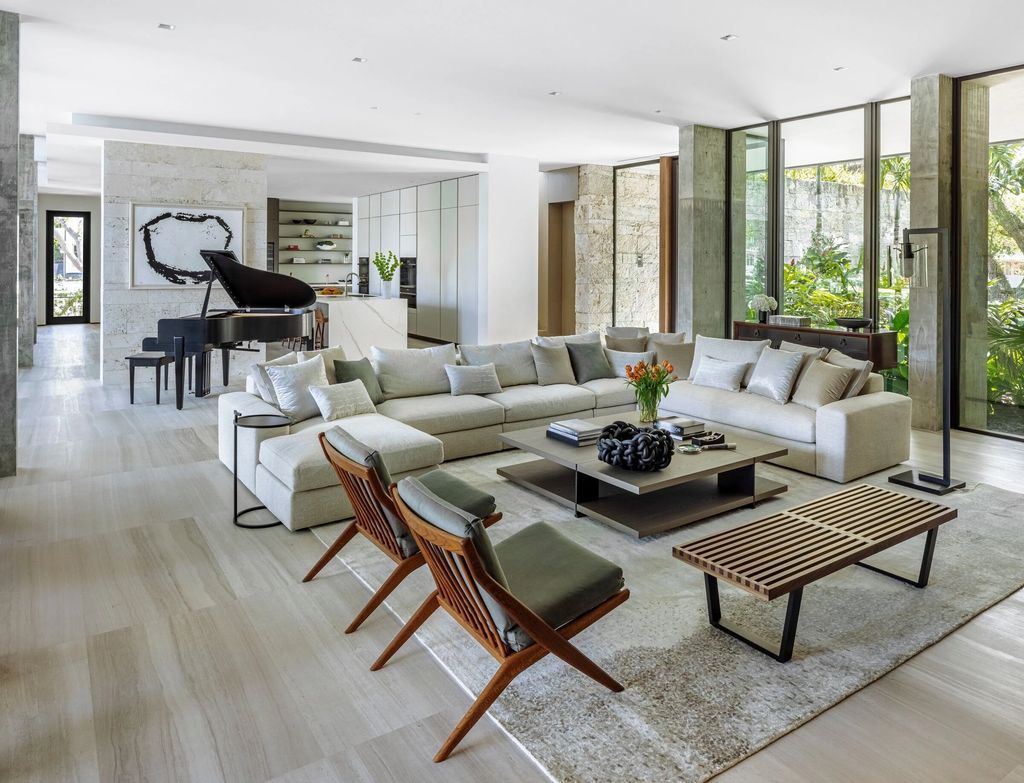

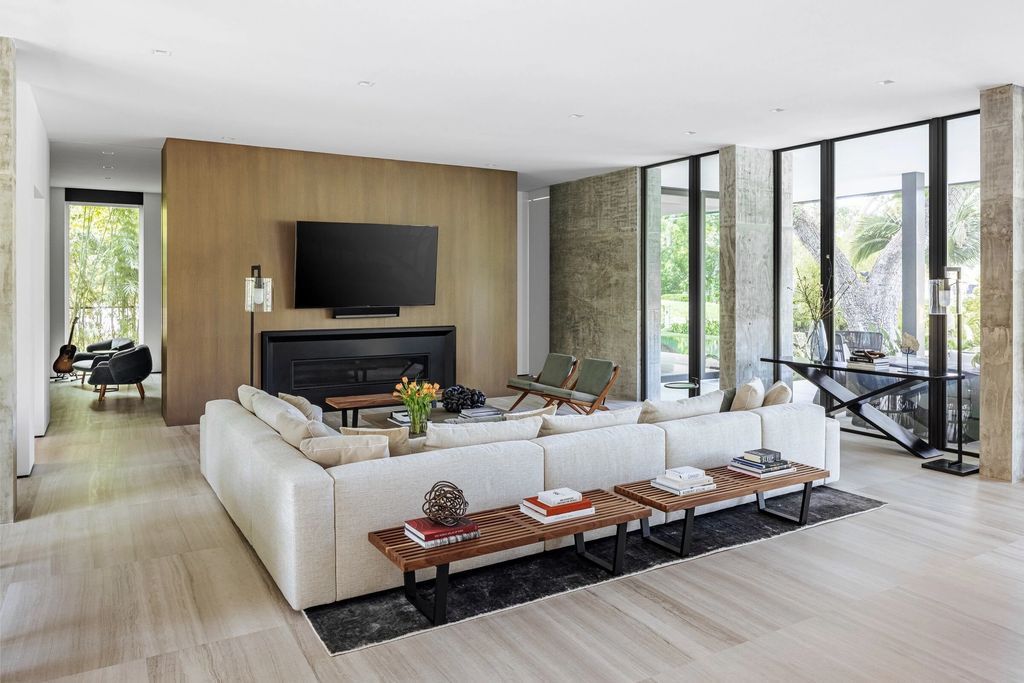








Text by the Architects: We aimed to create a cohesively designed home in a timeless style, with integrated design disciplines, from the exterior materials, to interior furnishings, to the exterior hardscape and species selections, named Tarpon Bend Residence.
Photo credit: Calder Wilson | Source: Strang Architecture
For more information about this project; please contact the Architecture firm :
– Add: 2900 SW 28th Terrace, Miami, FL 33133, USA
– Tel: 305-373-4990
– Email: reception@strang.design
More Projects in United States here:
- Newly Built Luxury Custom Home on the West Side of Rancho Santa Fe hits The Market for $17,900,000
- Stunning French Country Waterfront Home in Louisville, TN Available for $5.5 Million
- Illinois’ Most Stunning Estate in Barrington Hills with Lakeside Serenity for Sale at $9,500,000
- The Largest Mansion in Kentucky with 28,000 SF of Living Space back on the Market for $14,500,000
- Newly Built Luxury Custom Home on the West Side of Rancho Santa Fe hits The Market for $17,900,000







