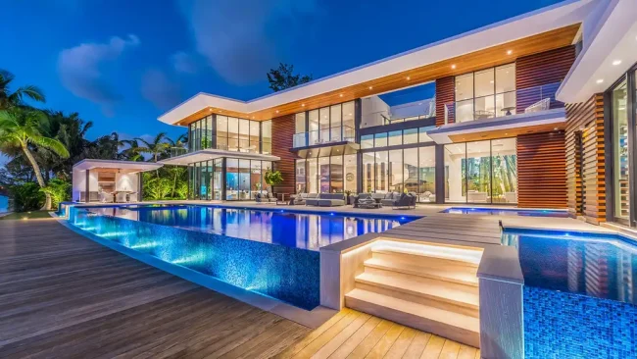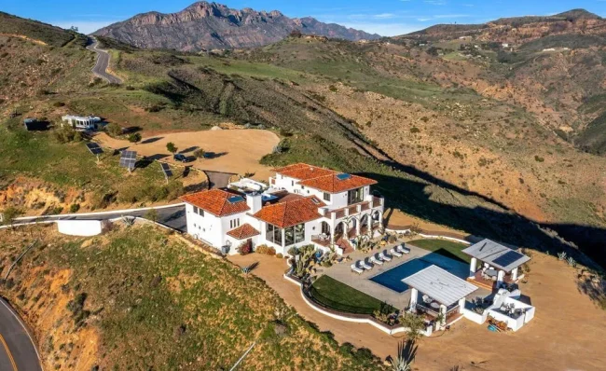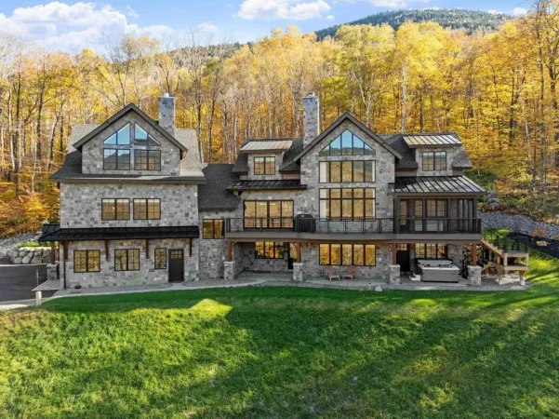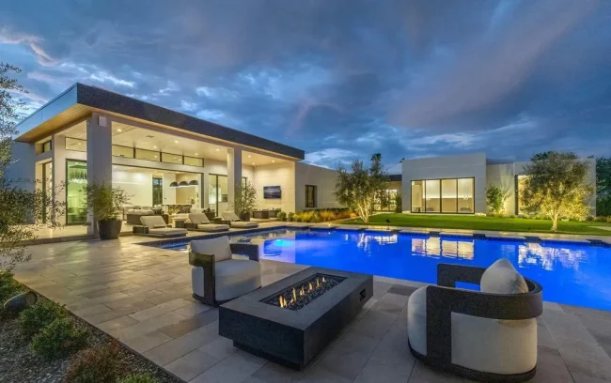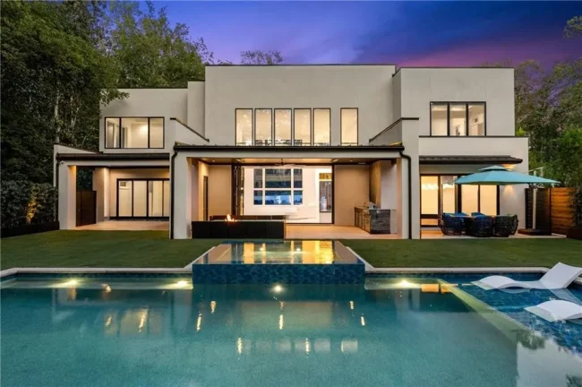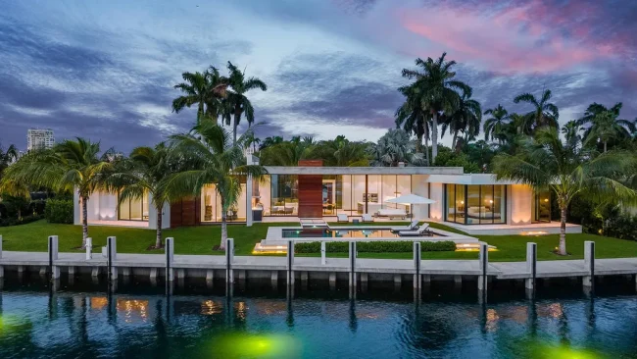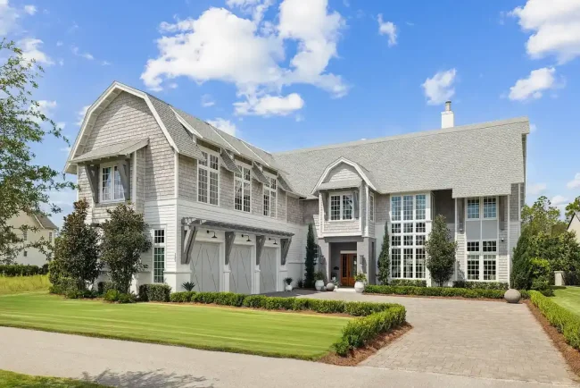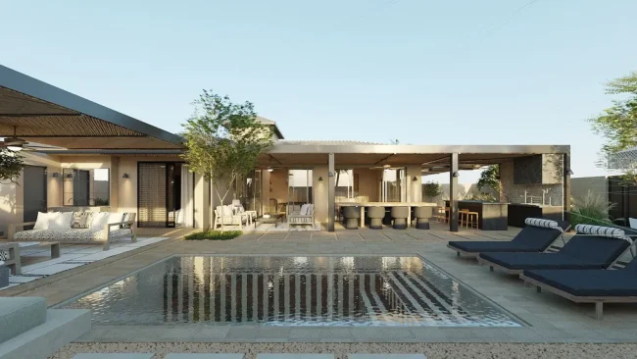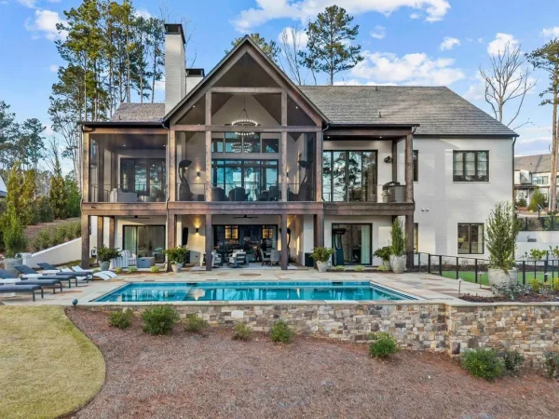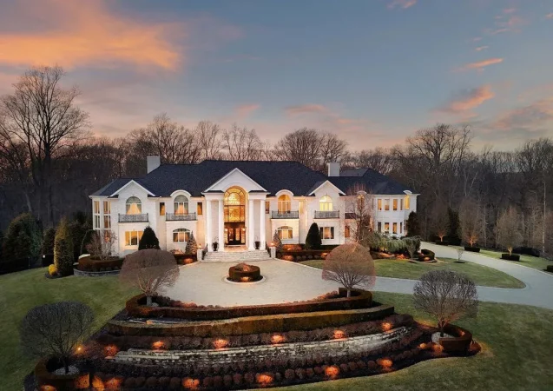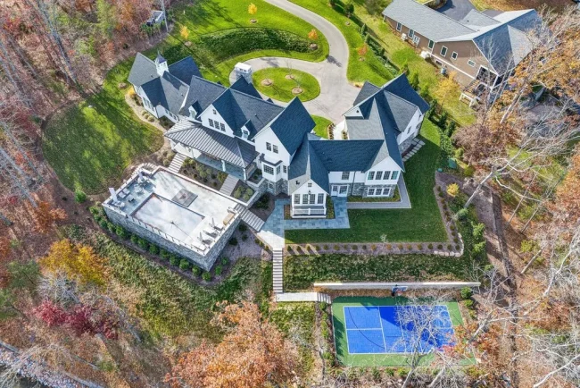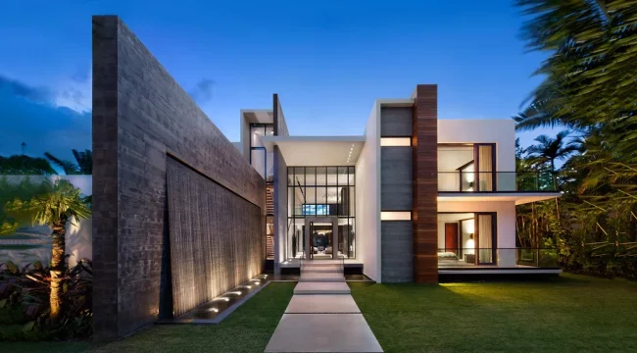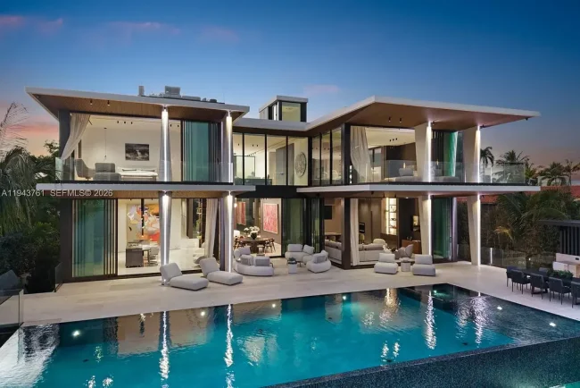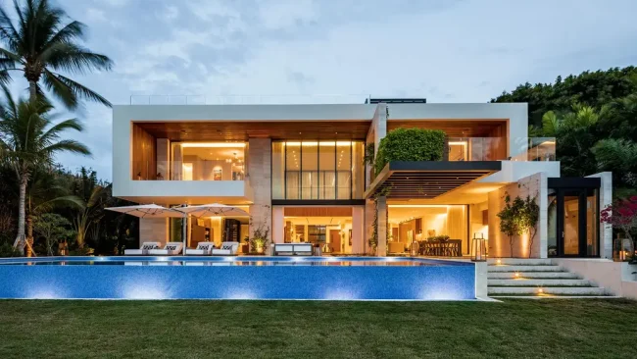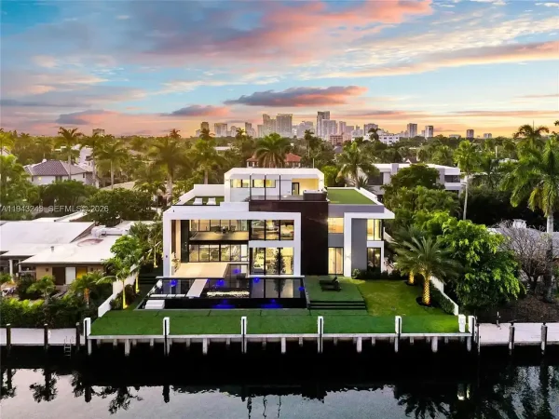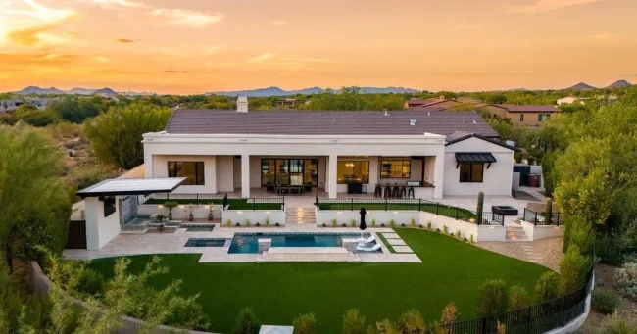Rau Haus House to preserve surrounding views by Feldman Architecture
Architecture Design of Rau Haus House
Description About The Project
Rau Haus House designed by Feldman Architecture, demonstrates a careful articulation of volumes to preserve the surrounding views. The primary wing of the house runs north to South, featuring a double-height kitchen and dining space that visually connects the main level to a study loft and bedrooms upstairs. To ensure privacy while welcoming morning light and glimpses of greenery, the Eastern façade incorporates light wells and clerestory windows. A single story section, crowned with a green roof, extends perpendicularly, seamlessly blending into the landscape. And offering a versatile space at pool, level for recreation, exercise, and entertainment. The infinity pool acts as a threshold, gracefully merging the manicured landscape with the native meadow-scape.
Capturing breathtaking bay views to the north, the primary suite and a publicly accessible view deck fulfill the clients’ desire for both privacy and an inviting social space. Low maintenance and durable materials shape the material palette, with exterior cement cladding the second story and Monterey Cypress siding, intended to age gracefully, connecting the main level. The interior and landscape exude a modern and clean aesthetic, characterized by geometrically stacked cement plaster and Cypress bars.
Rau Haus designed with sustainability in mind. A 6.24kW PV array generates 9,777 kWh of renewable energy annually, complemented by Heliodyne solar panels serving a 119 gallon storage tank. All electric indoor appliances and an electric heat pump HVAC system, combined with passive heating and cooling strategies, ensure year round comfort. The design incorporates deep overhangs and inset windows for passive solar shading. While operable doors, windows, skylights promote cross ventilation. Designed outdoor patios offer various degrees of shading for comfortable use at different times of the day. Salvaged and milled Monterey Cypress siding showcases its natural weathered beauty, and concrete usage is optimized with 30% fly ash to minimize embodied carbon.
The Architecture Design Project Information:
- Project Name: Rau Haus House
- Location: Portola Valley, California, United States
- Project Year: 2023
- Area: 3433 ft²
- Designed by: Feldman Architecture
- Interior Design: FQ Designs Group
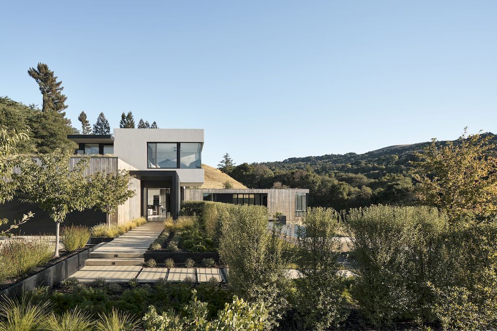
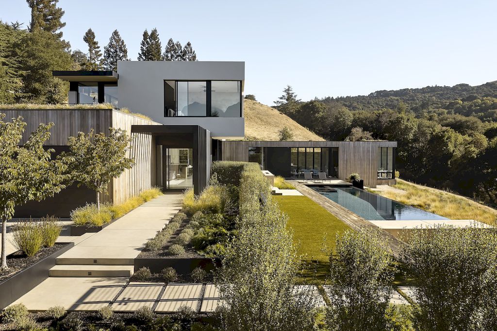
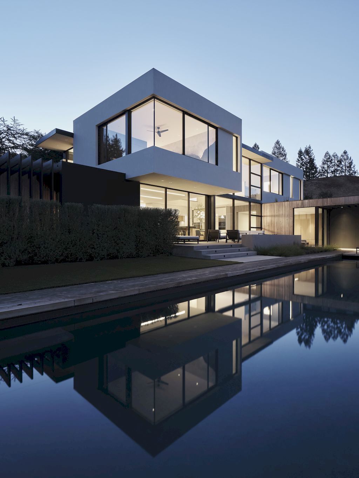
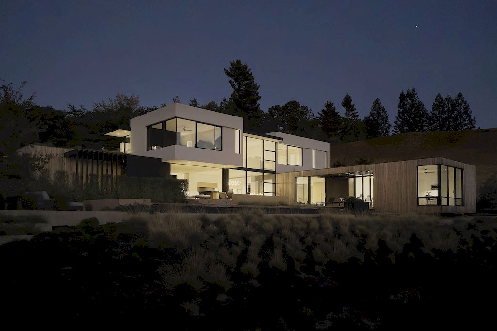
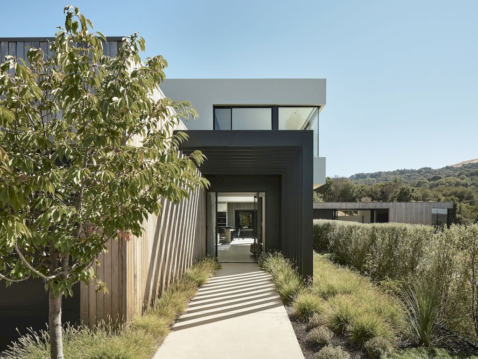
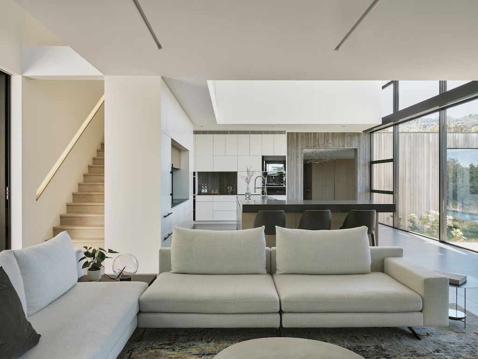
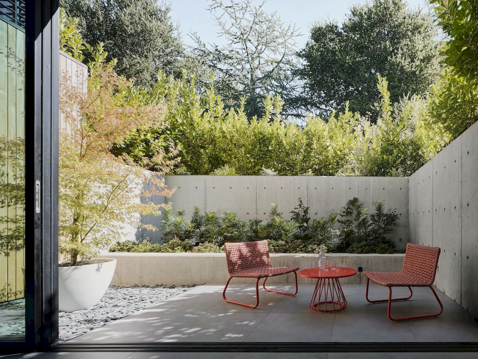
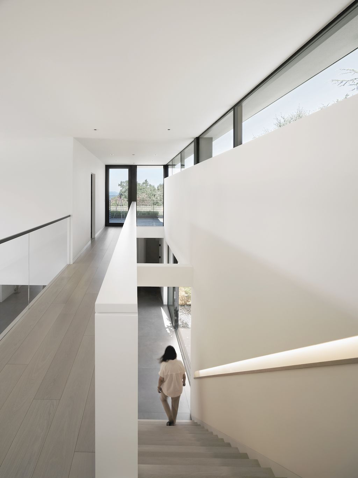
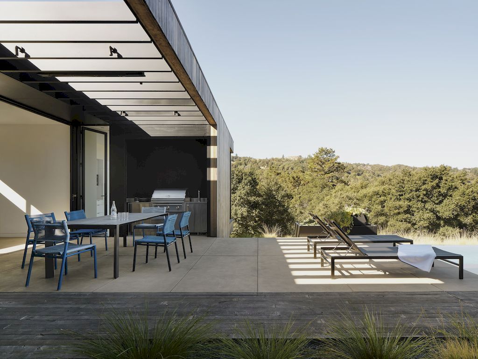
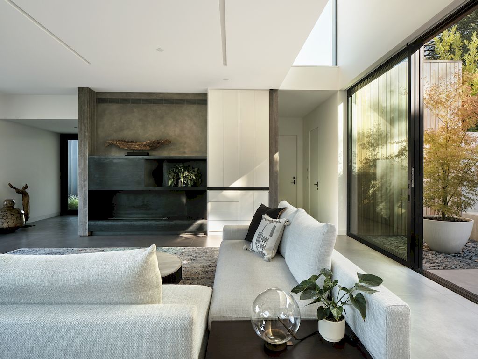
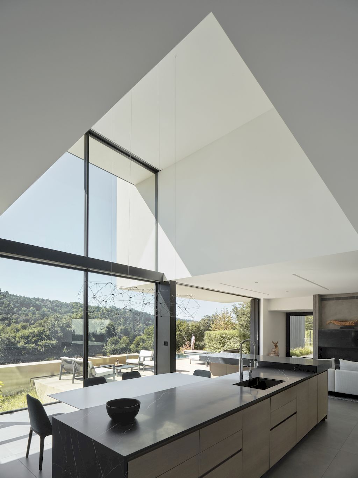
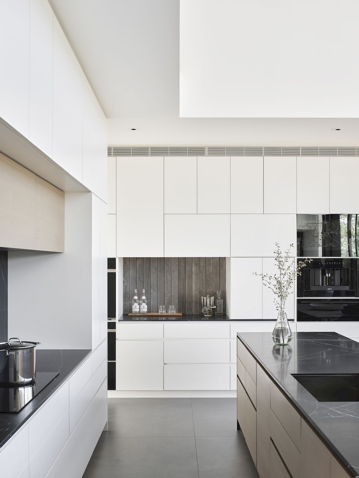
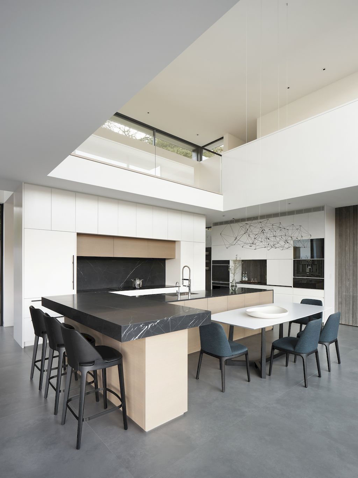
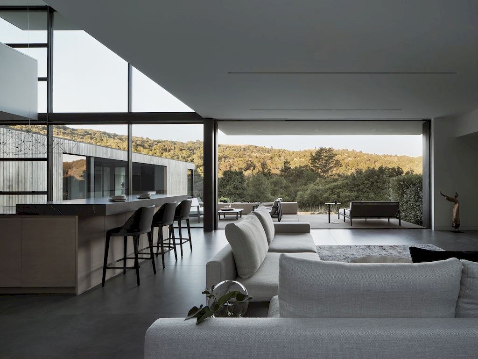
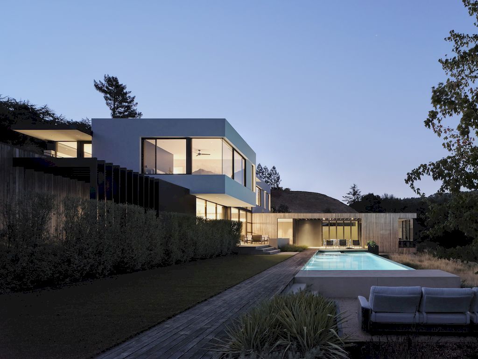
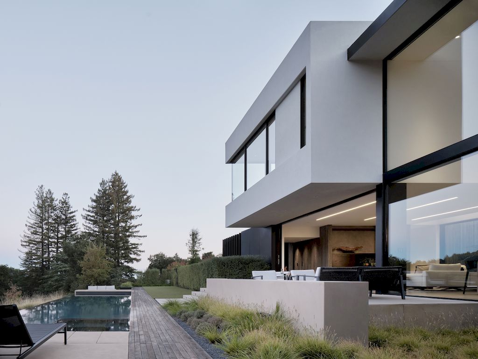
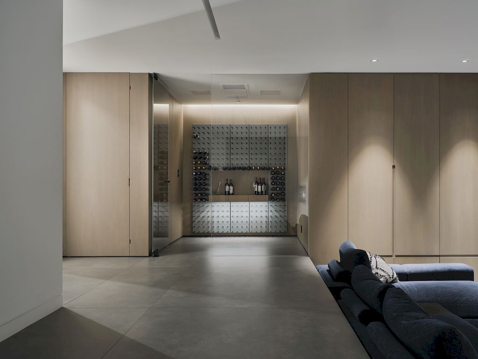
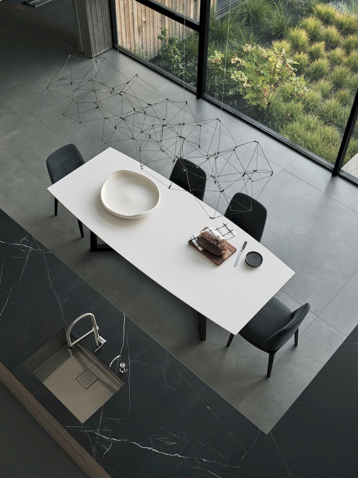
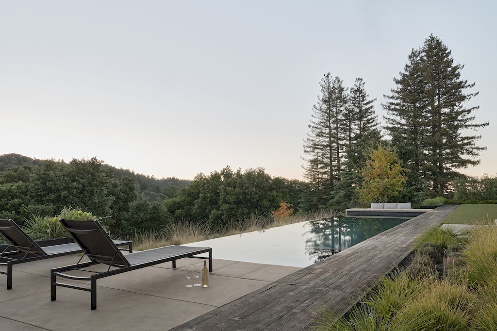
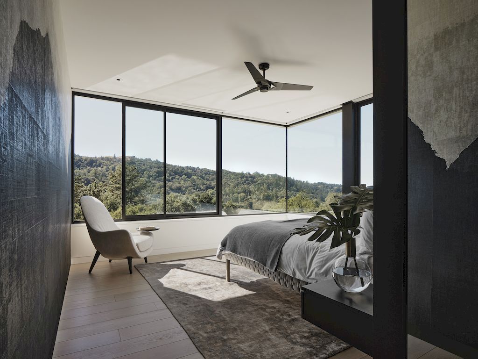
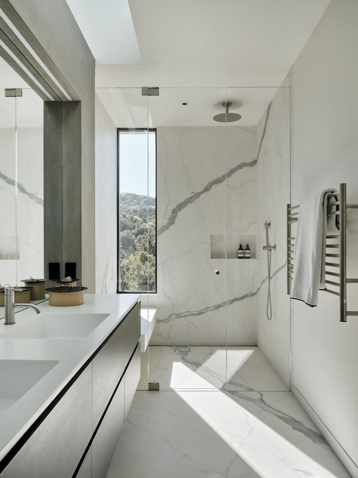
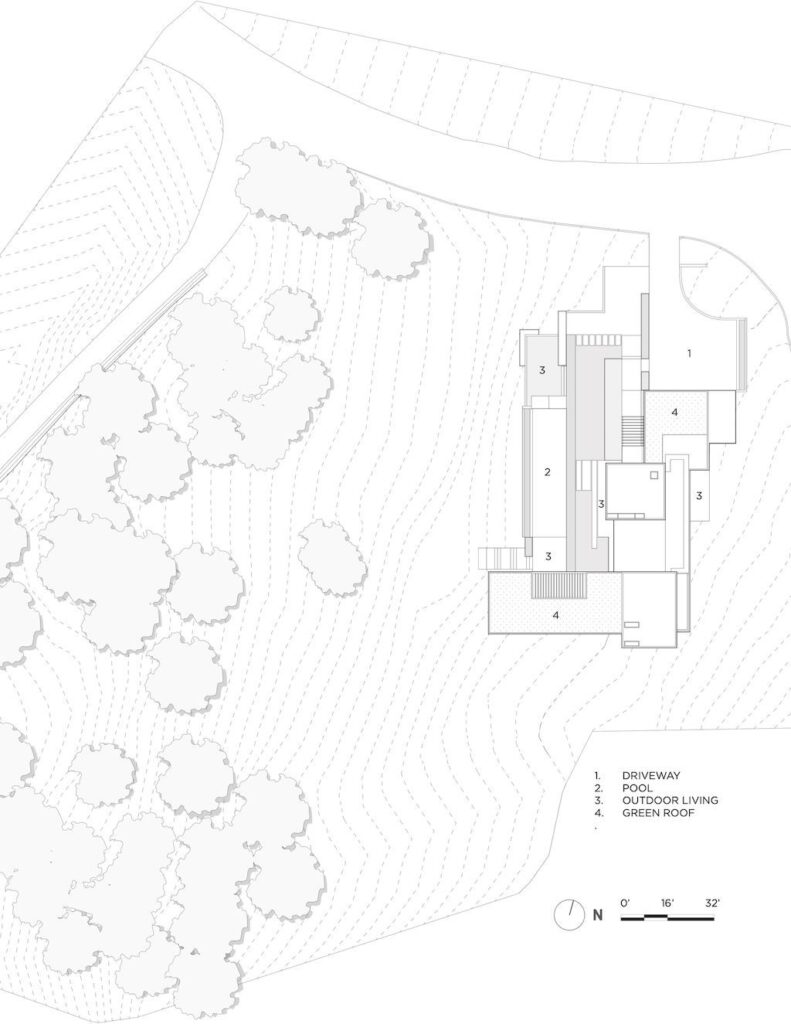
The Rau Haus House Gallery:


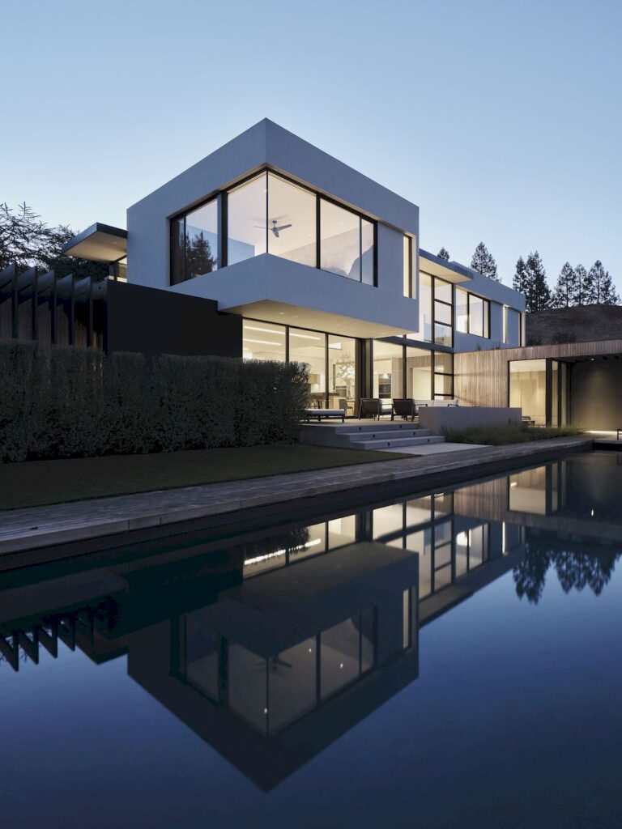




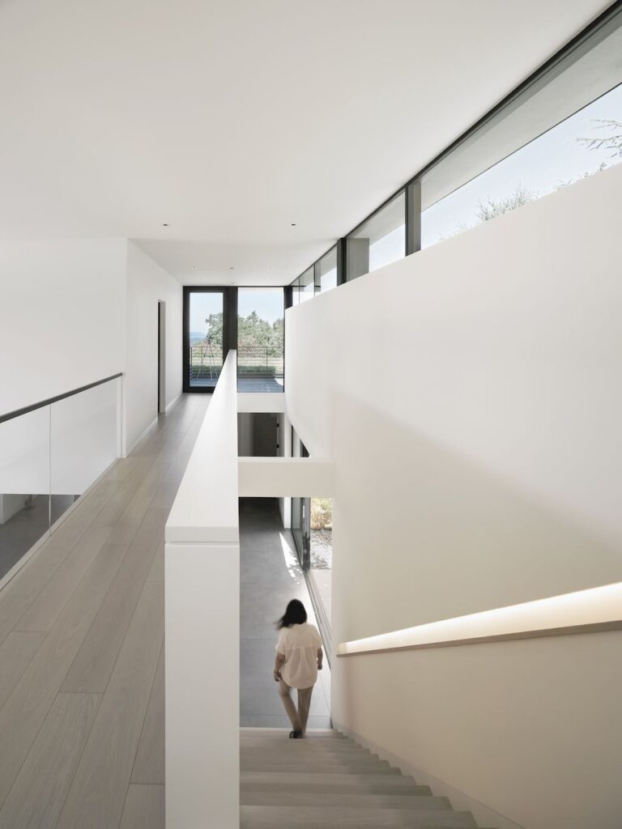


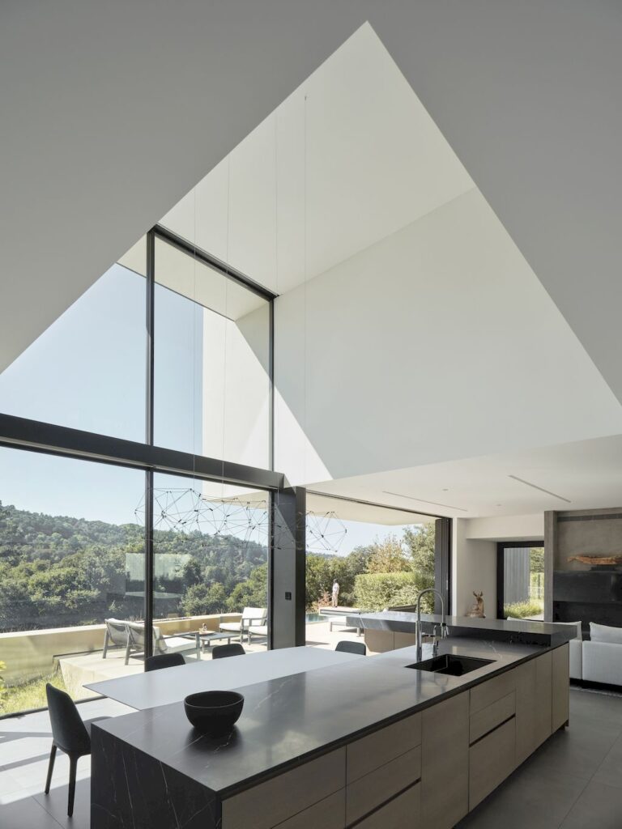
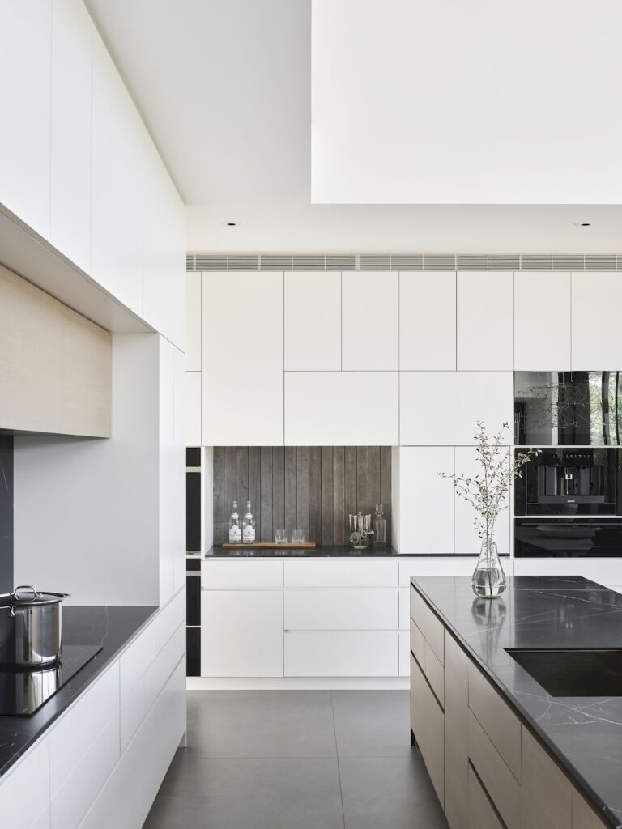
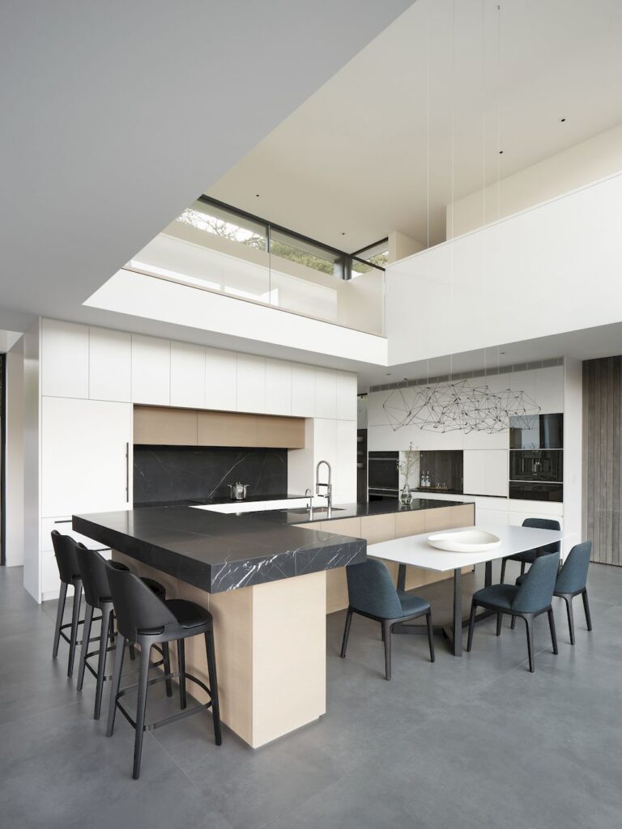




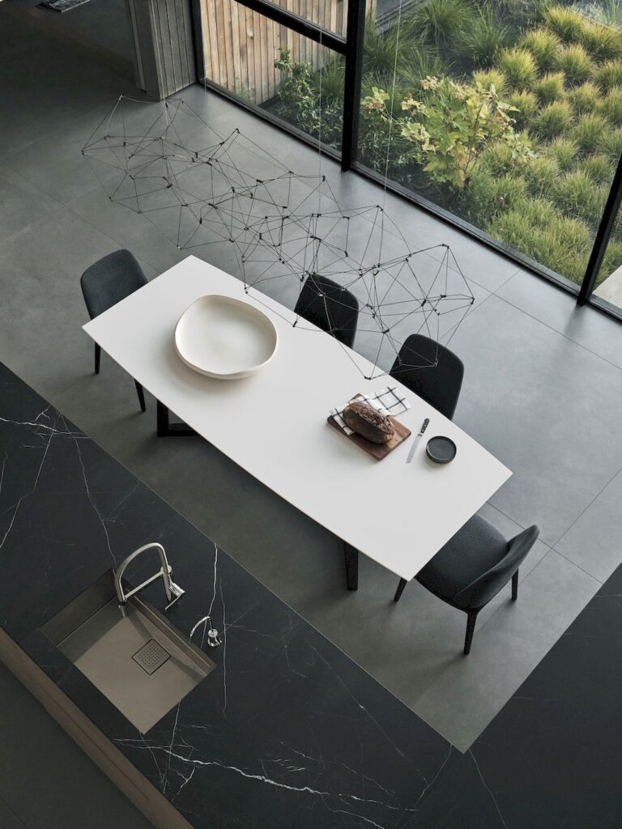


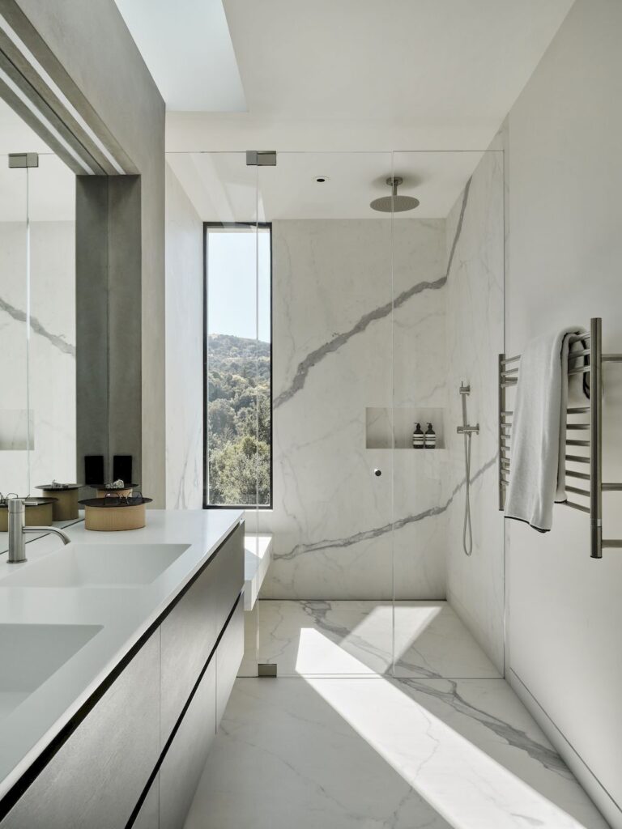

Text by the Architects: A couple with a young daughter looking to leave the city in search of more space contacted Feldman Architecture to design a new home – a modern, secluded residence with a dedicated zone for hosting family and friends. With a site selected with sweeping views over Coal Creek Open Space Preserve, the team’s vision centered around completely immersing visitors in rolling green hills while offering a rare, distant glimpse of the San Francisco Bay to the north. The design centers around thoughtfully orienting public and private living spaces towards views while creating a sense of privacy from the neighboring lots above. The 3,433 square foot L-shaped building footprint is gently tucked into the eastern hillside. Also, Rau Haus House creates an enclosure for outdoor moments, and framing a wide array of views from indoor living spaces.
Photo credit: Adam Rouse | Source: Feldman Architecture
For more information about this project; please contact the Architecture firm :
– Add: 1648 Pacific Ave suite b, San Francisco, CA 94109, United States
– Tel: +1 415-252-1441
– Email: info@feldmanarch.com
More Projects in United States here:
- Il Santuario: An Exquisite Oceanfront Sanctuary in Sailfish Point, Florida
- A Tranquil Lakefront Retreat of Unparalleled Luxury in Mooresville, North Carolina
- Grand Lac Chateau – A Timeless Masterpiece on Lake Norman in North Carolina
- Highlands Eichler House with both Comfort and Style by Gast Architects
- Stunning Gig Harbor, WA Home with 100′ Low Bank Waterfront and Luxury Finishes Asking $6.6M
